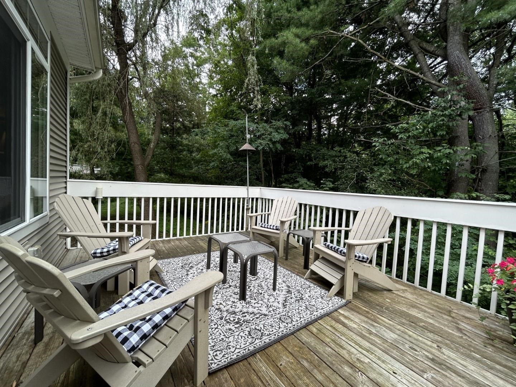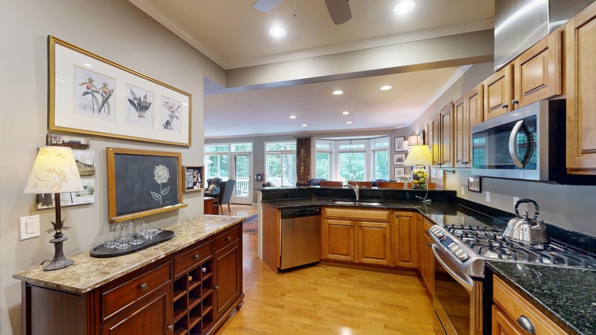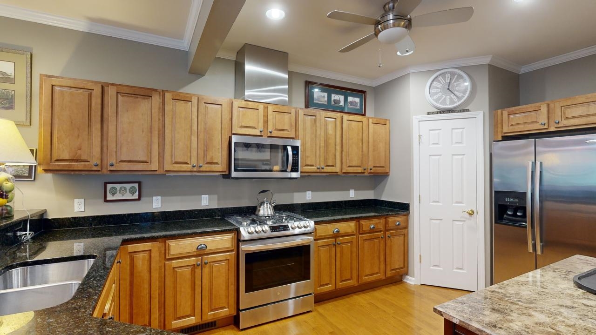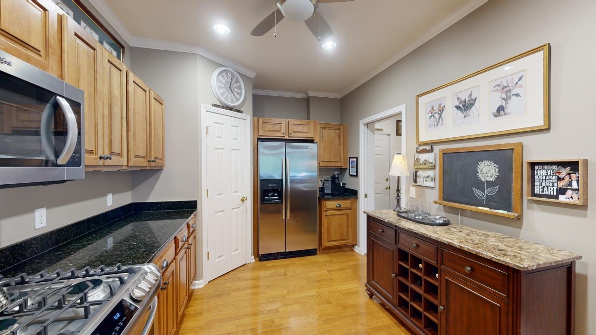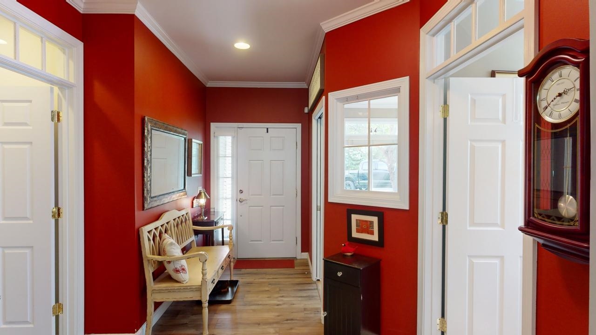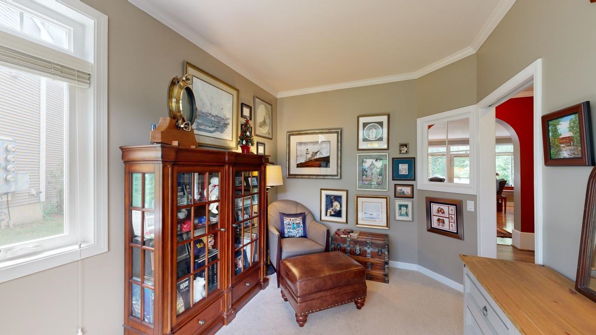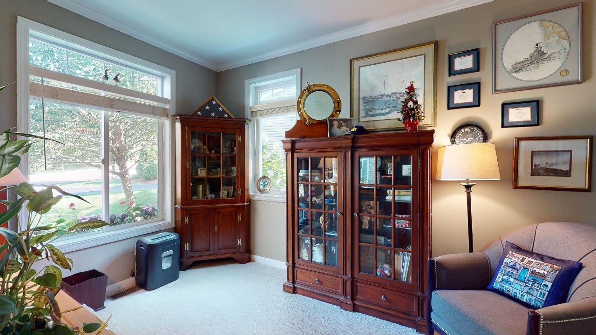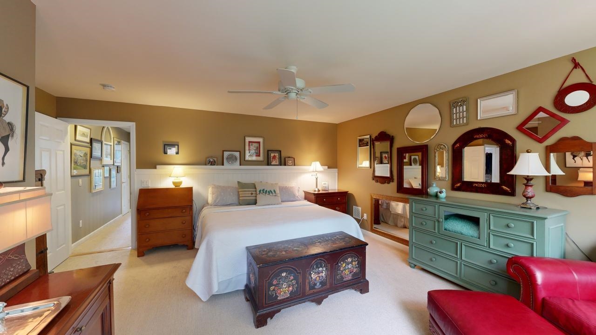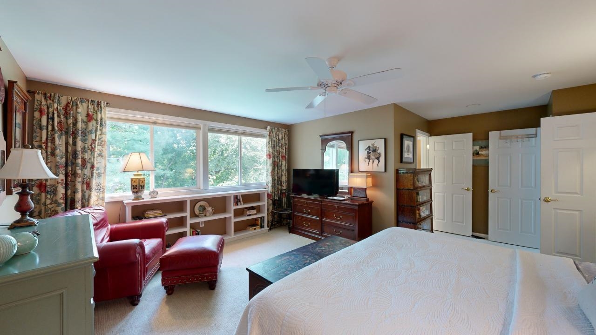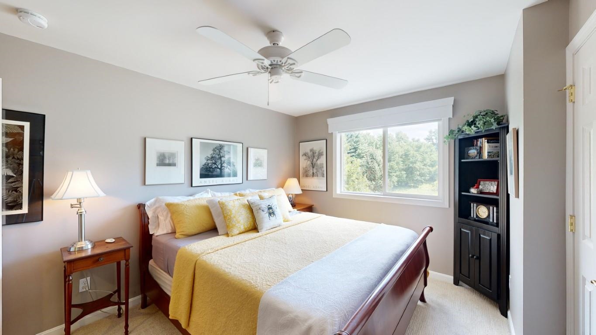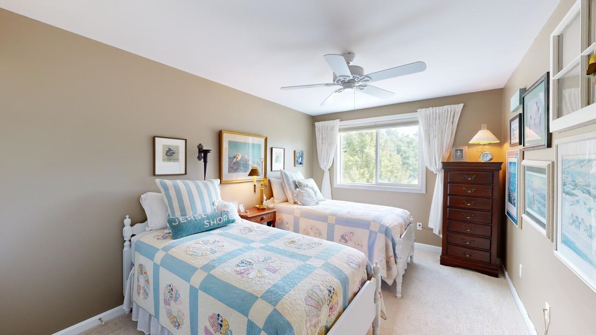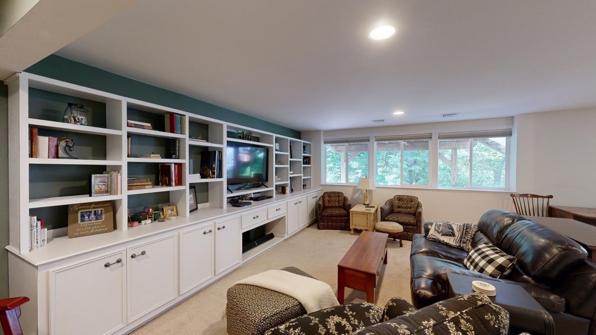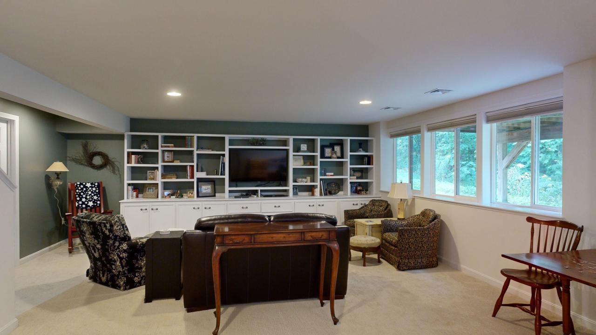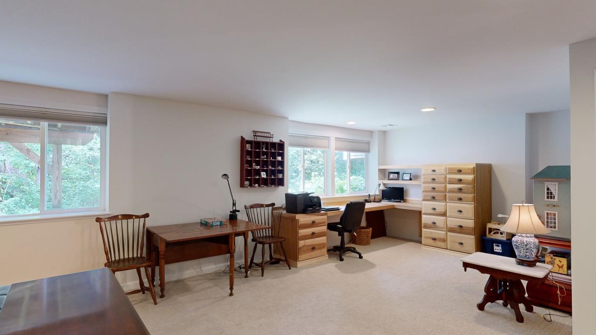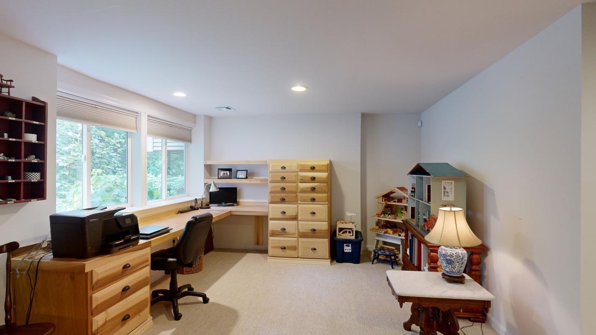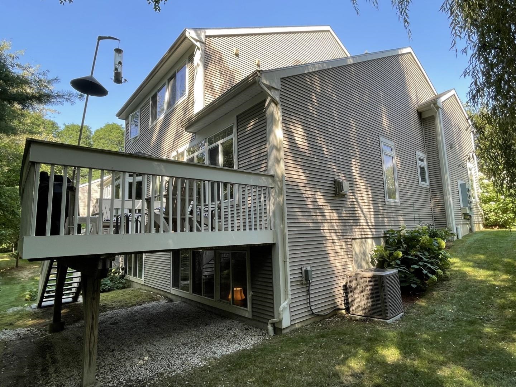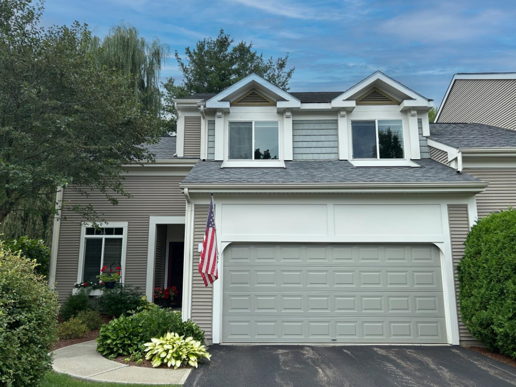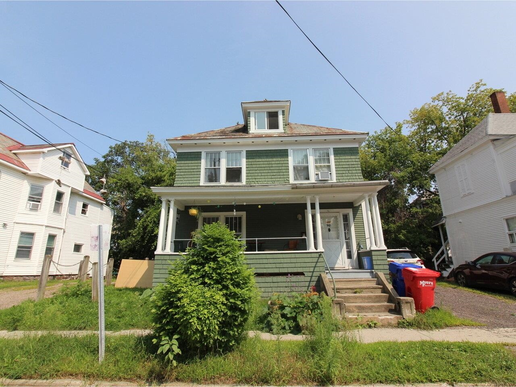1 of 24
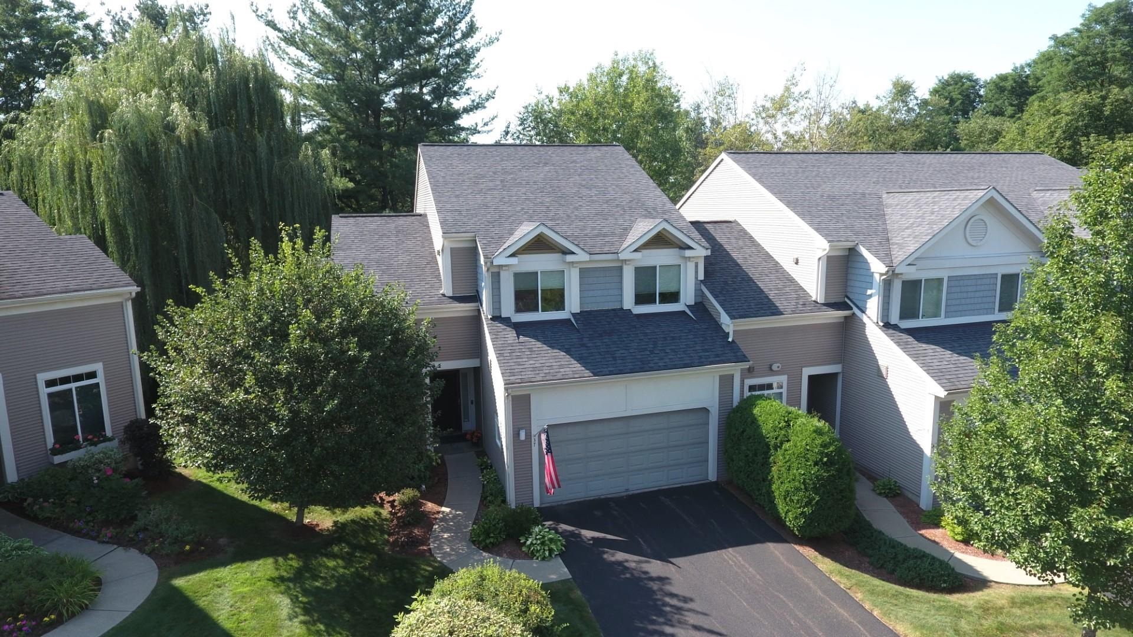
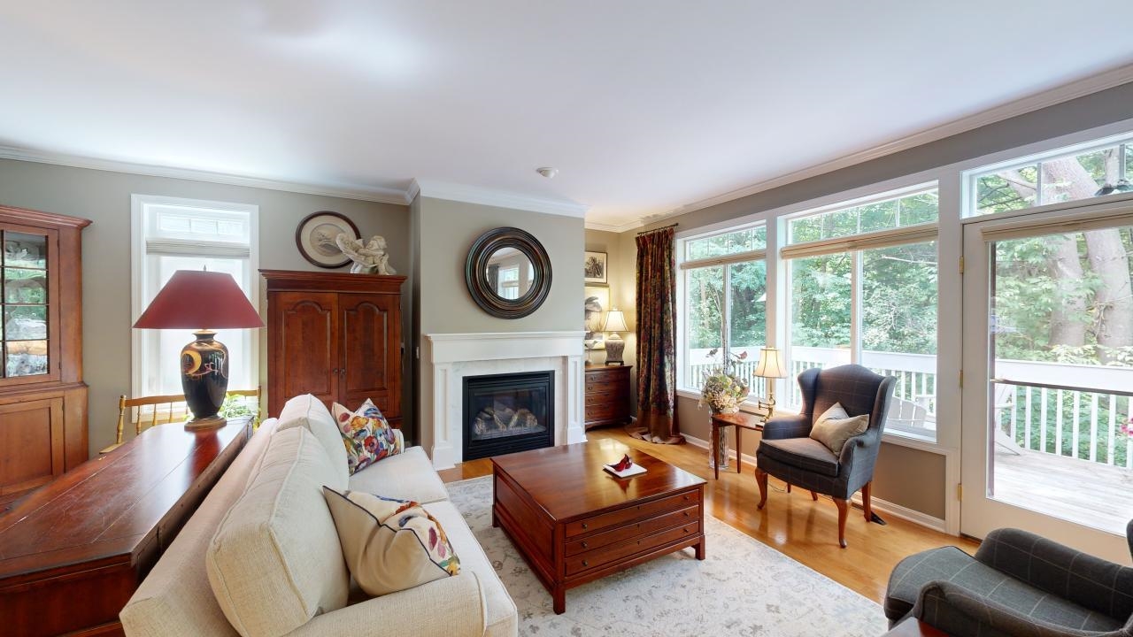
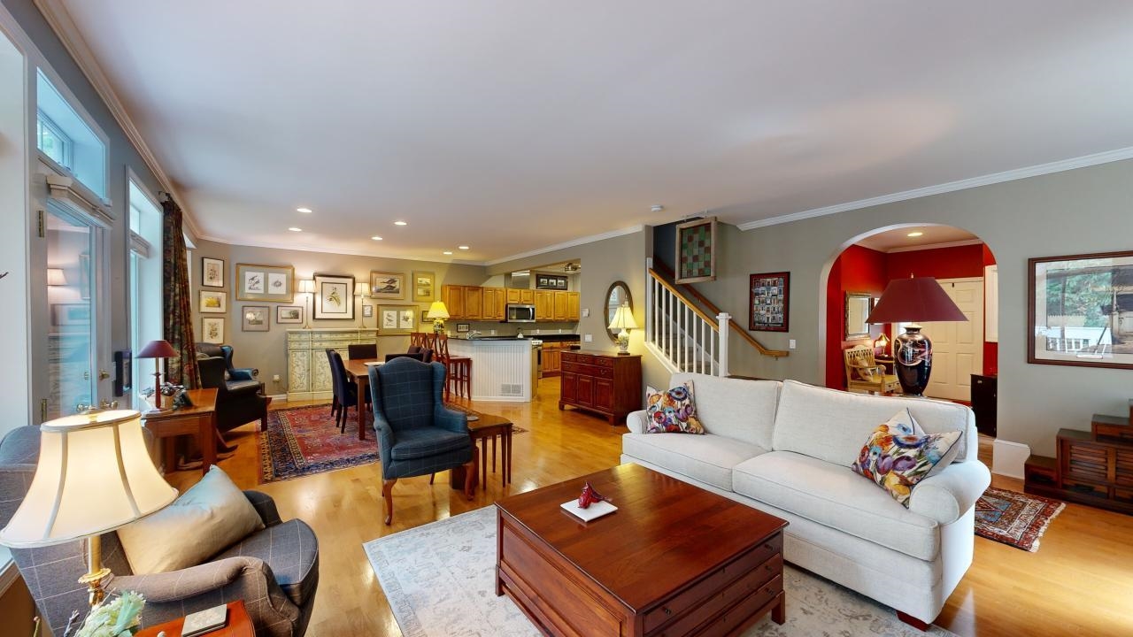
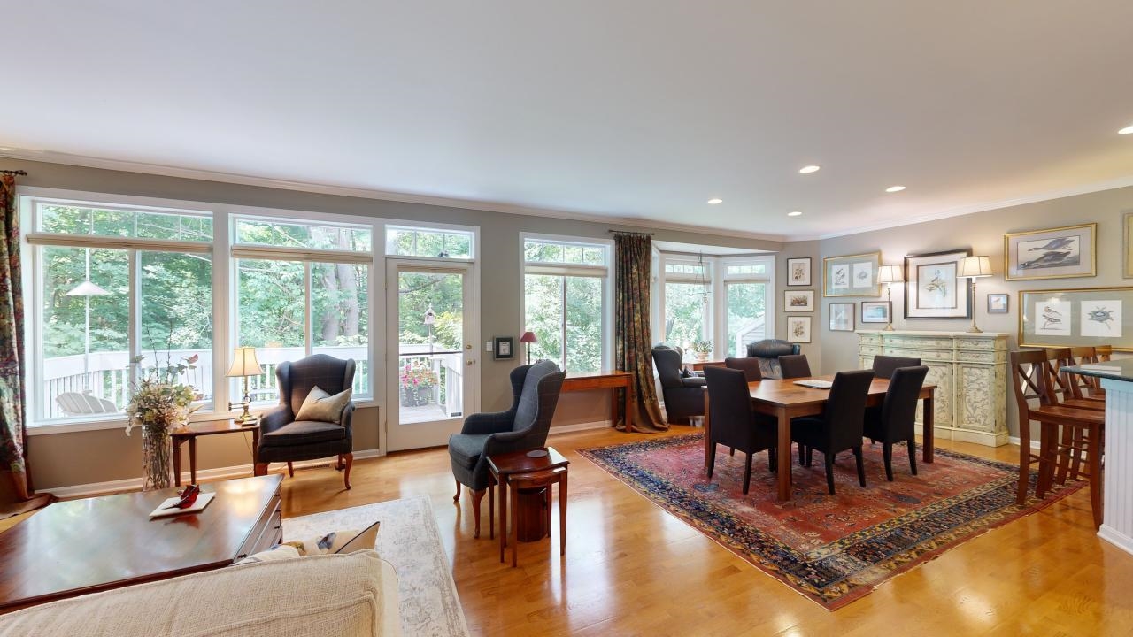
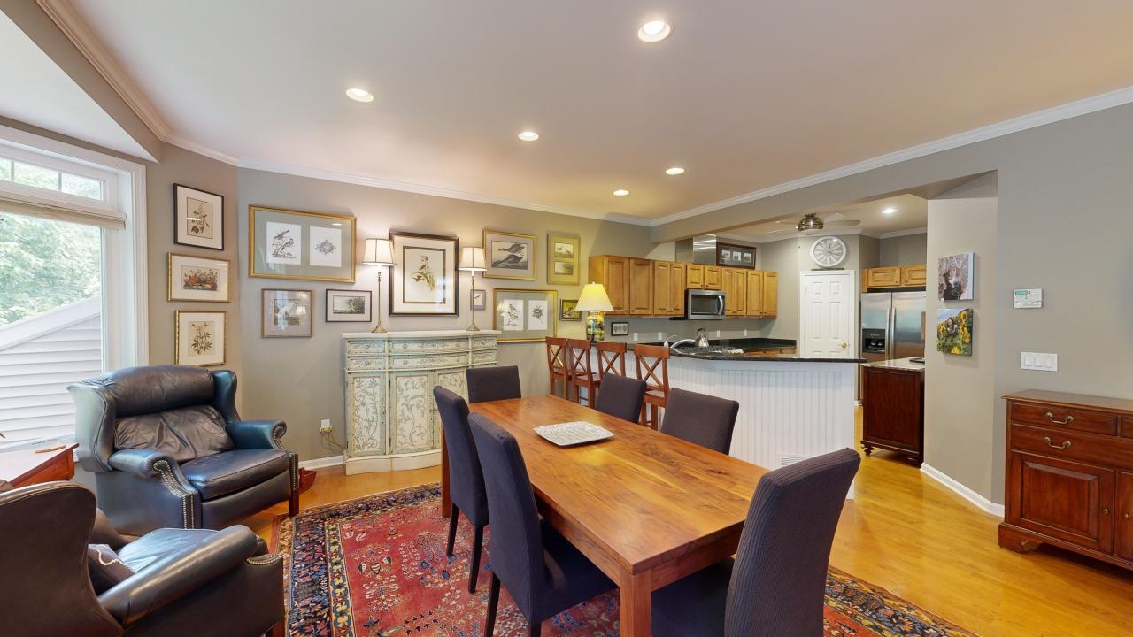

General Property Information
- Property Status:
- Active Under Contract
- Price:
- $646, 000
- Assessed:
- $0
- Assessed Year:
- County:
- VT-Chittenden
- Acres:
- 0.00
- Property Type:
- Condo
- Year Built:
- 2011
- Agency/Brokerage:
- The Nancy Jenkins Team
Nancy Jenkins Real Estate - Bedrooms:
- 3
- Total Baths:
- 4
- Sq. Ft. (Total):
- 2886
- Tax Year:
- 2024
- Taxes:
- $8, 715
- Association Fees:
Gorgeous 3 bed, 3.5 bath townhouse in the highly sought-after Heatherfield neighborhood. This beautiful 3-level end unit is one of only 8 units that have a full basement! The front entry leads to the private office/den with lovely architectural details with arched entry to living room, custom interior window & many transoms to bring in the natural light. The kitchen has upgraded granite countertops, hardwood cabinets, SS appliances & an ample walk-in pantry. The living room has 9 foot ceilings, gas fireplace & features a wall of windows providing an abundance of sunlight, cozy bay window in the gracious dining area & access to the private sunny deck has a peaceful view to the private wooded area beyond. The 2nd floor has the spacious primary suite with custom beadboard headboard & built-in bookshelves, walk-in closet, private bath with double vanity & walk-in tiled shower. You will also find 2 guest rooms & guest bath plus there is a surprising amount of space & built-in storage in the 2nd floor utility room. The finished lower level has large garden windows, beautiful built-ins, custom craft area, ¾ bath & storage room with 2 work benches. Enjoy the convenience of central AC, custom blinds, 2nd-floor laundry & a mudroom with direct access to the 2 car garage. Minutes to South Burlington bike path, parks & rec fields, schools, golf course, restaurants, shopping, UVM Medical Center and an easy commute to I89, BTV Airport & downtown Burlington.
Interior Features
- # Of Stories:
- 2
- Sq. Ft. (Total):
- 2886
- Sq. Ft. (Above Ground):
- 2252
- Sq. Ft. (Below Ground):
- 634
- Sq. Ft. Unfinished:
- 541
- Rooms:
- 6
- Bedrooms:
- 3
- Baths:
- 4
- Interior Desc:
- Blinds, Ceiling Fan, Fireplace - Gas, Living/Dining, Primary BR w/ BA, Walk-in Closet, Walk-in Pantry, Laundry - 2nd Floor
- Appliances Included:
- Dishwasher, Microwave, Range - Gas, Refrigerator
- Flooring:
- Heating Cooling Fuel:
- Gas - Natural
- Water Heater:
- Basement Desc:
- Daylight, Full, Partially Finished, Storage Space
Exterior Features
- Style of Residence:
- Townhouse
- House Color:
- Time Share:
- No
- Resort:
- Exterior Desc:
- Exterior Details:
- Deck
- Amenities/Services:
- Land Desc.:
- Condo Development, Landscaped, Walking Trails
- Suitable Land Usage:
- Roof Desc.:
- Shingle
- Driveway Desc.:
- Paved
- Foundation Desc.:
- Concrete
- Sewer Desc.:
- Public
- Garage/Parking:
- Yes
- Garage Spaces:
- 2
- Road Frontage:
- 0
Other Information
- List Date:
- 2024-08-22
- Last Updated:
- 2024-08-27 12:46:47


