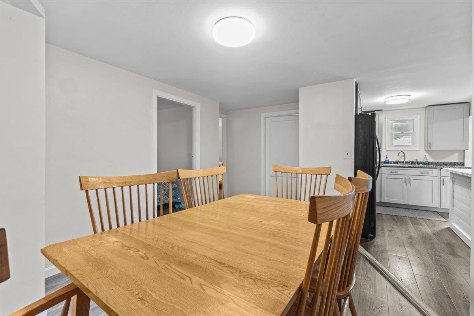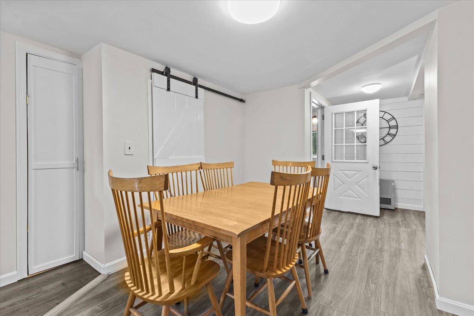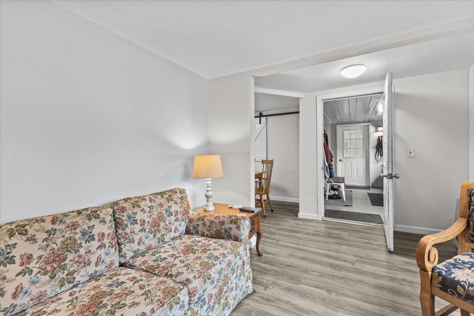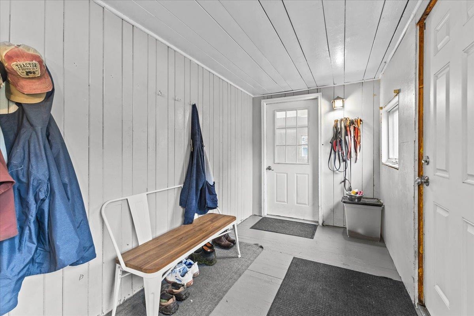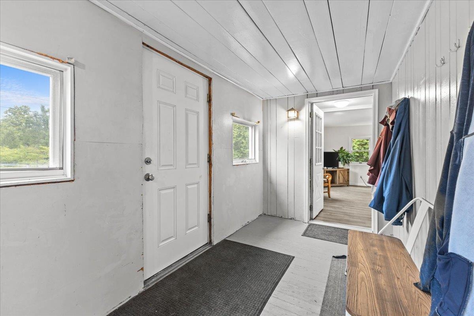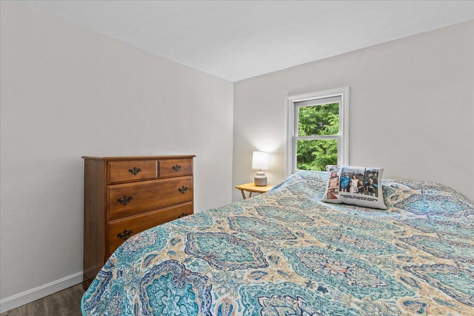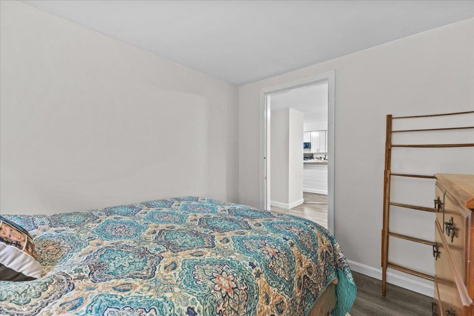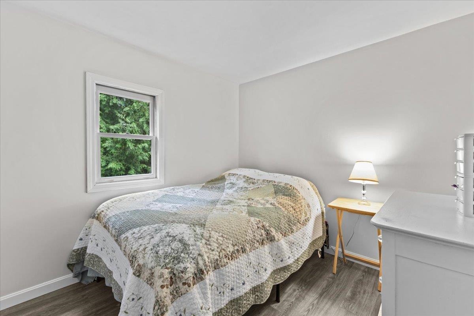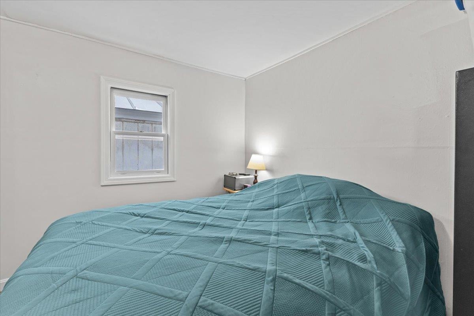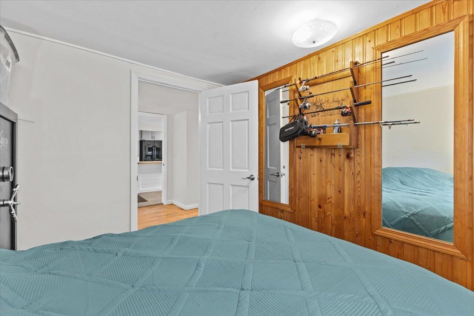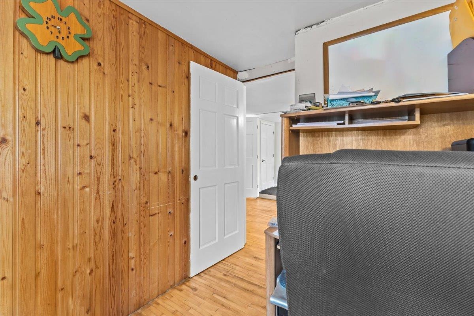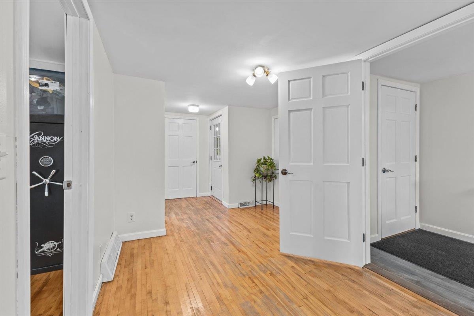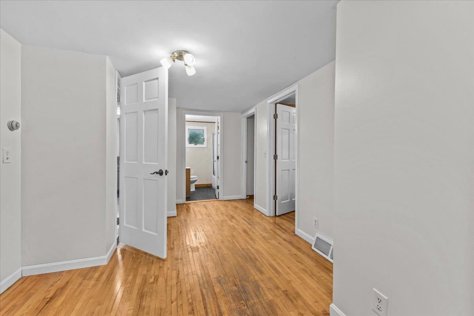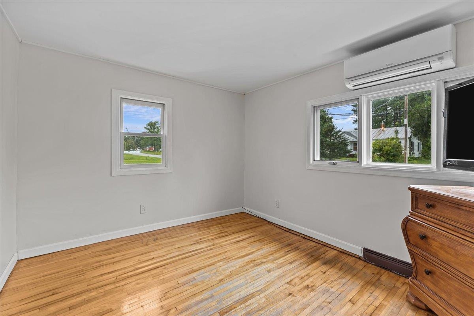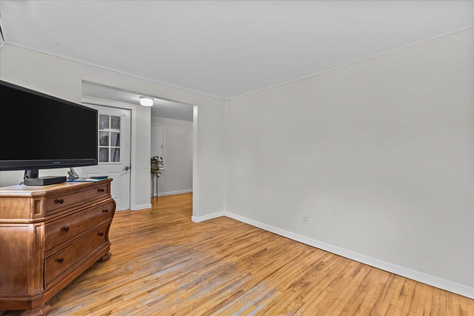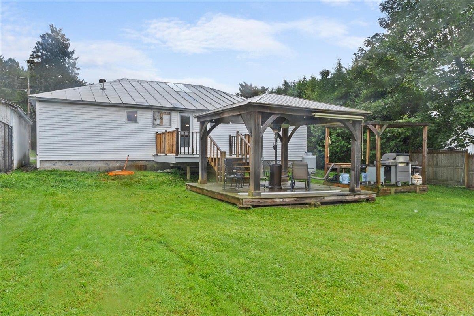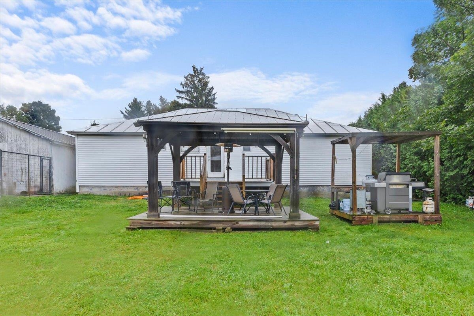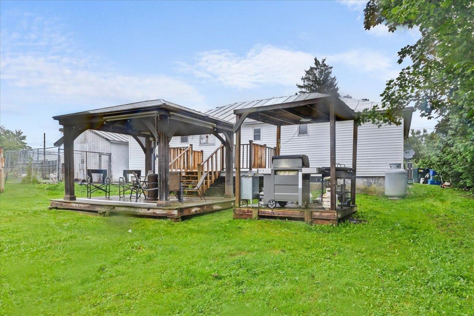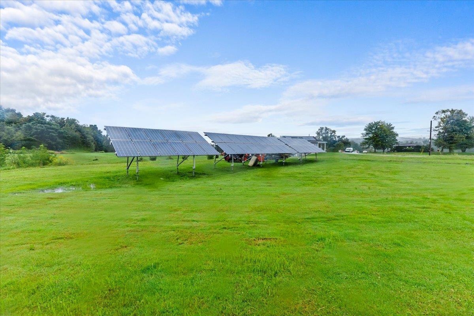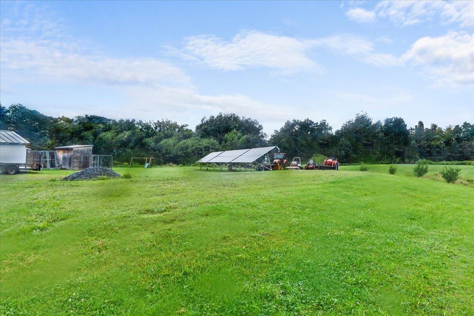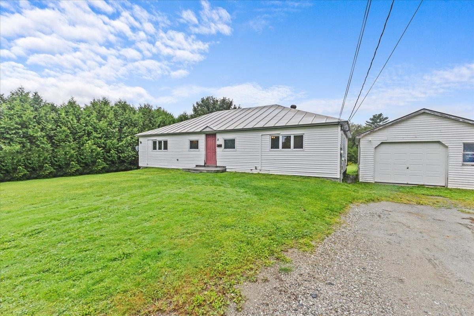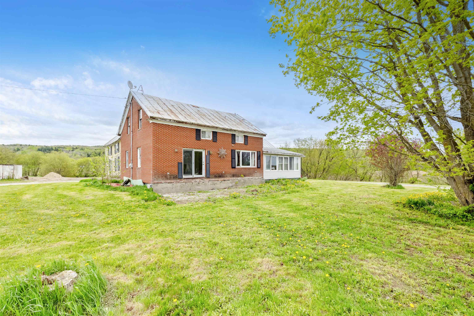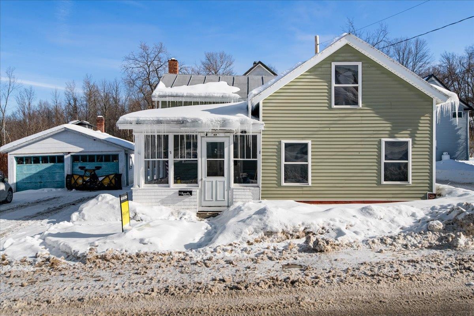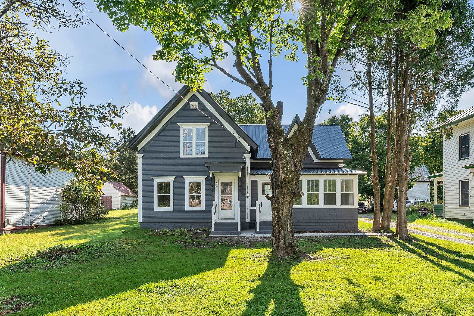1 of 28
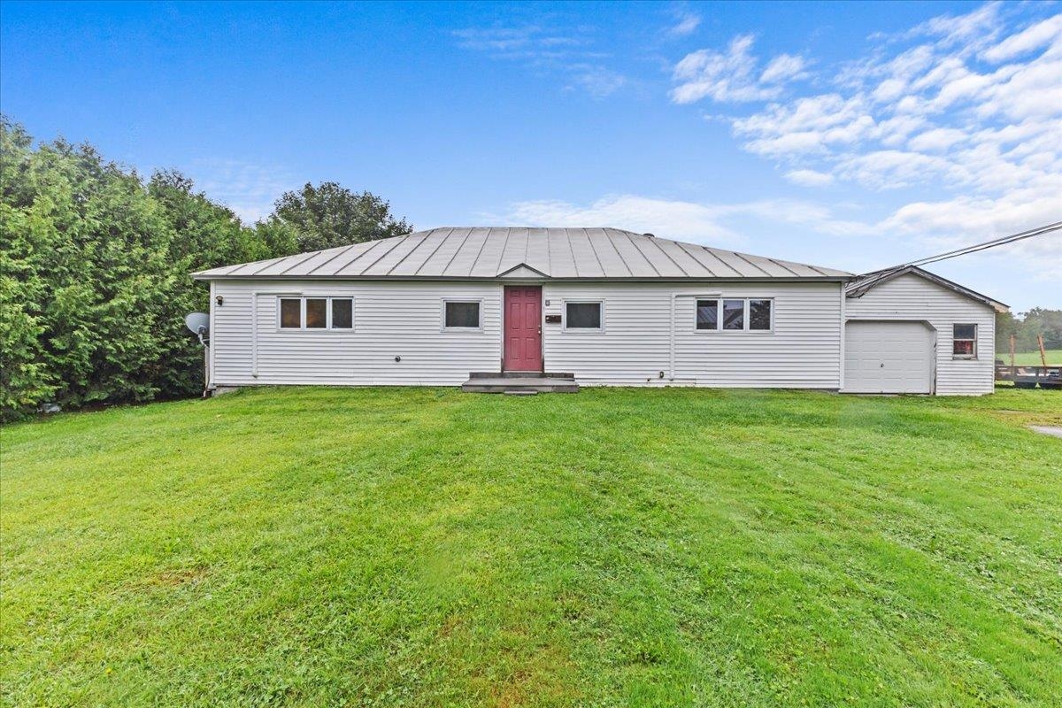
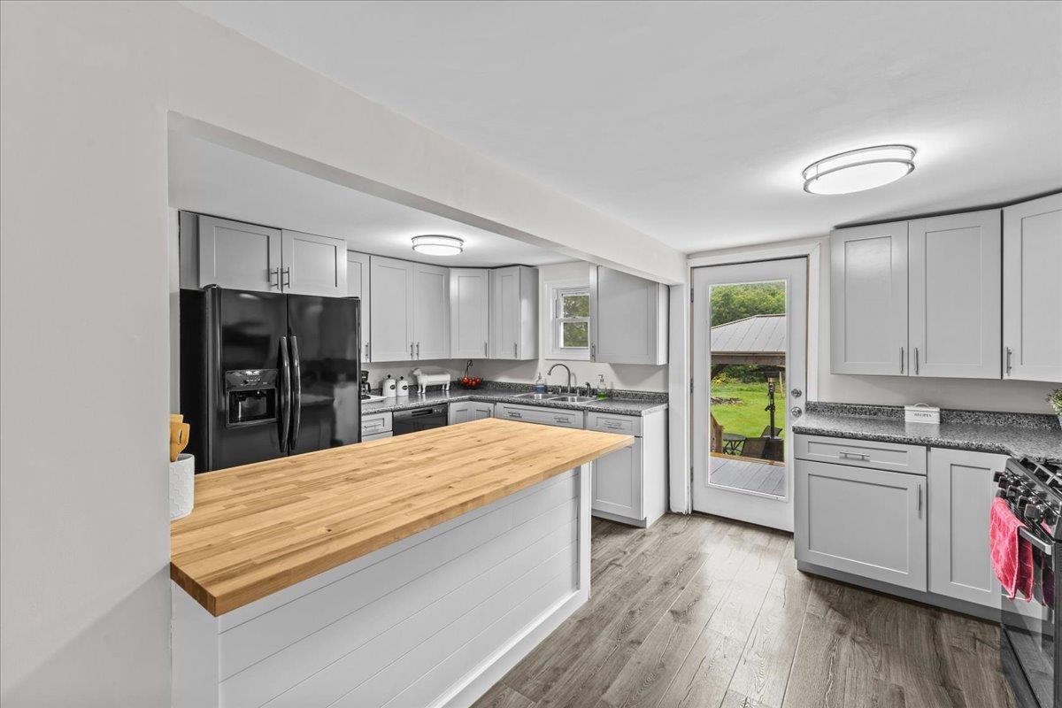

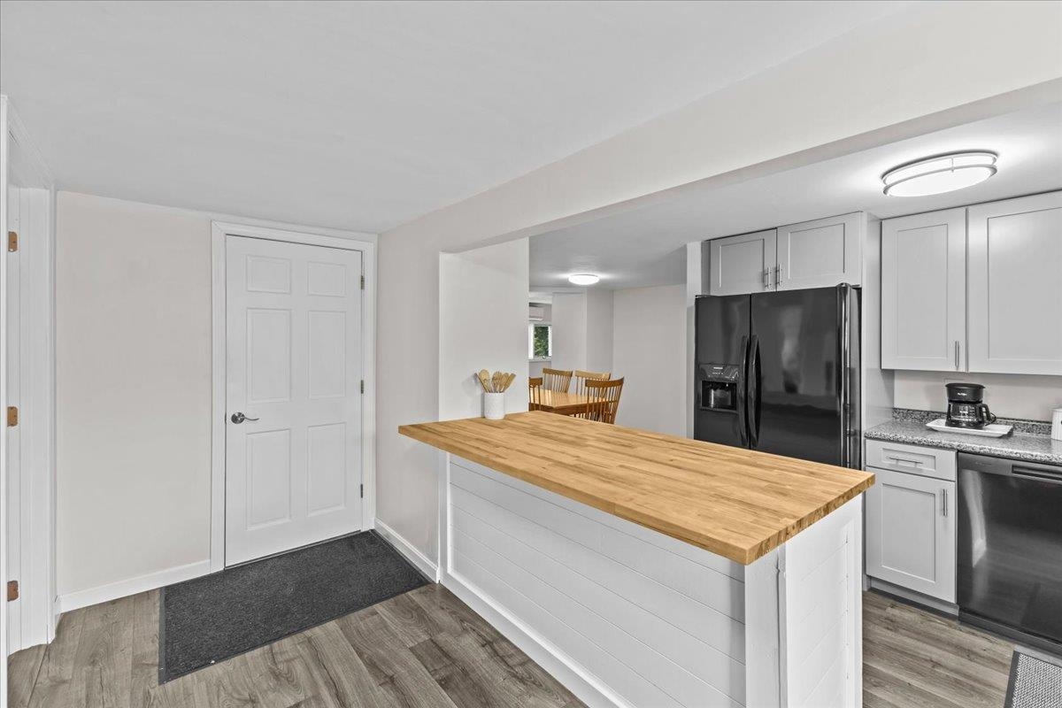
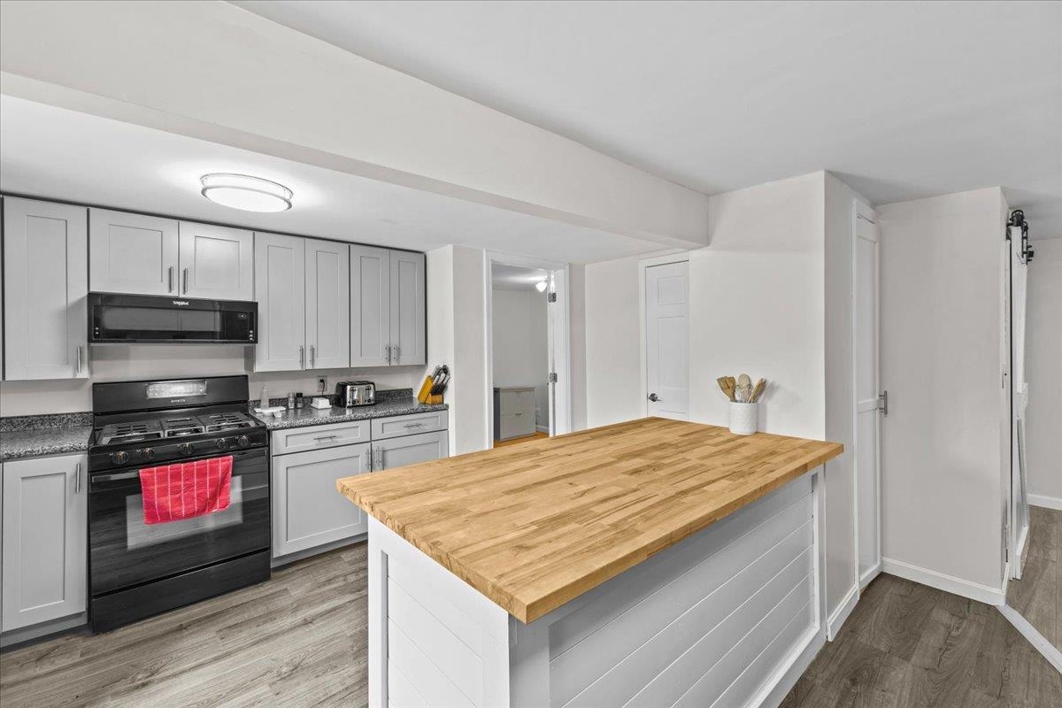
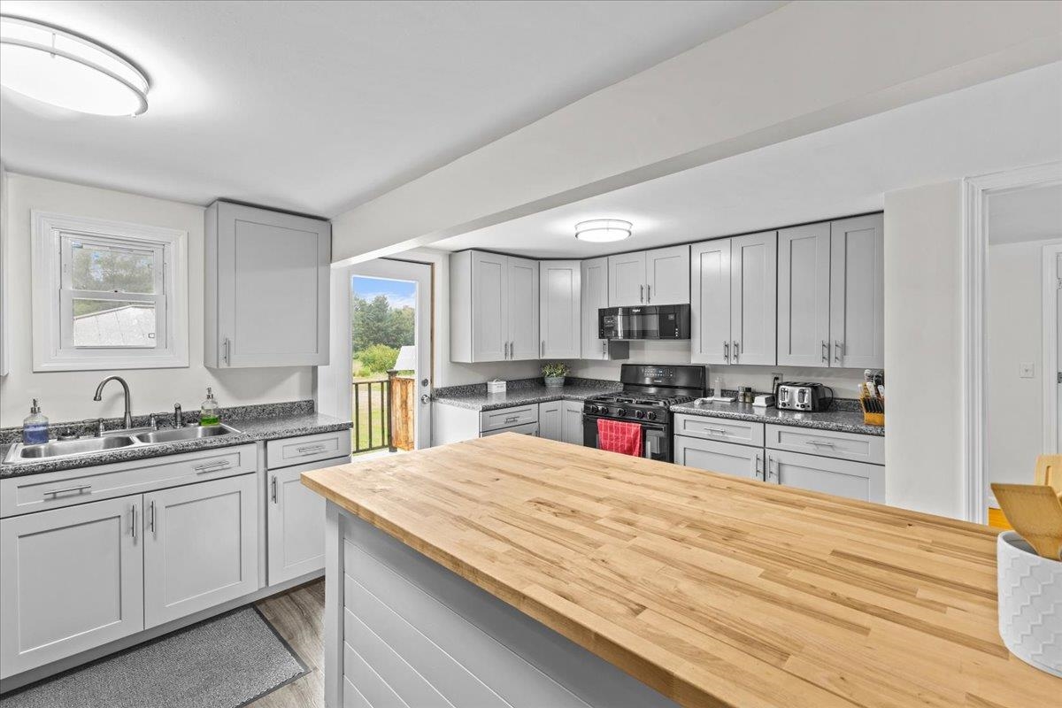
General Property Information
- Property Status:
- Active Under Contract
- Price:
- $293, 000
- Assessed:
- $0
- Assessed Year:
- County:
- VT-Franklin
- Acres:
- 2.46
- Property Type:
- Single Family
- Year Built:
- 1953
- Agency/Brokerage:
- The Malley Group
KW Vermont - Bedrooms:
- 4
- Total Baths:
- 2
- Sq. Ft. (Total):
- 1440
- Tax Year:
- 2024
- Taxes:
- $3, 338
- Association Fees:
Don’t miss this wonderful 4-bedroom home on 2.46 acres with exciting updates throughout! Just inside, a spacious mudroom offers you plenty of space for your seasonal gear. The sunny living room offers a cozy spot to relax after a long day. You’ll love the updated kitchen with new cabinetry, flooring, appliances and countertops added in 2020. The center peninsula has a butcher block countertop, perfect for preparing a large meal or serving a crowd. There’s original hardwood flooring throughout half of the home, with brand new laminate flooring in the rest of the home. Outside, your large, flat lot offers privacy and plenty of open space to create your own homestead. You’ll love relaxing out on the back deck as you enjoy your peaceful surroundings. This home also has owned solar panels set up behind the home, helping to keep your utility costs low! This property is on the Vermont Electric Co-op Grid, so extra power generated builds credit towards your future power bills! Great location in the heart of Richford, close to schools, shopping, dining and more!
Interior Features
- # Of Stories:
- 1
- Sq. Ft. (Total):
- 1440
- Sq. Ft. (Above Ground):
- 1440
- Sq. Ft. (Below Ground):
- 0
- Sq. Ft. Unfinished:
- 1440
- Rooms:
- 9
- Bedrooms:
- 4
- Baths:
- 2
- Interior Desc:
- Appliances Included:
- Dishwasher, Dryer, Microwave, Refrigerator, Washer, Stove - Gas
- Flooring:
- Hardwood, Laminate
- Heating Cooling Fuel:
- Electric, Gas - LP/Bottle
- Water Heater:
- Basement Desc:
- Concrete
Exterior Features
- Style of Residence:
- Ranch
- House Color:
- Time Share:
- No
- Resort:
- Exterior Desc:
- Exterior Details:
- Amenities/Services:
- Land Desc.:
- Country Setting, Field/Pasture, Level, Open, Secluded, In Town, Rural
- Suitable Land Usage:
- Roof Desc.:
- Standing Seam
- Driveway Desc.:
- Gravel
- Foundation Desc.:
- Poured Concrete
- Sewer Desc.:
- Public
- Garage/Parking:
- Yes
- Garage Spaces:
- 1
- Road Frontage:
- 220
Other Information
- List Date:
- 2024-08-22
- Last Updated:
- 2025-02-04 19:51:12


