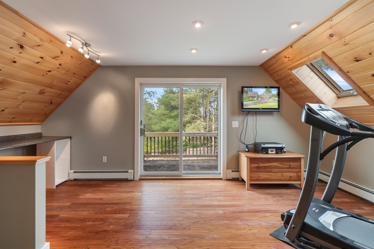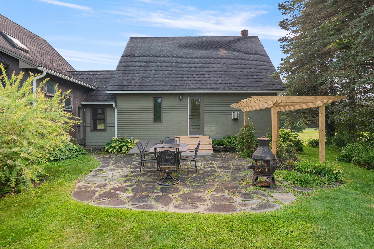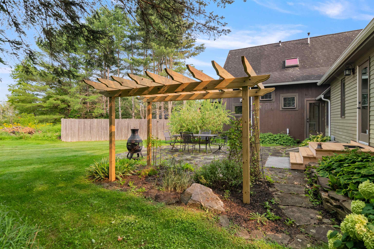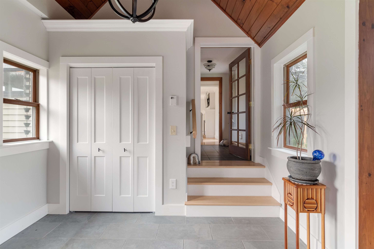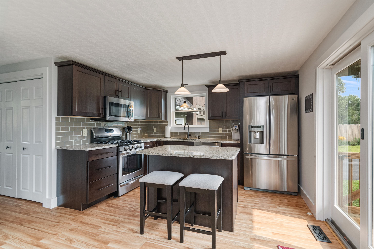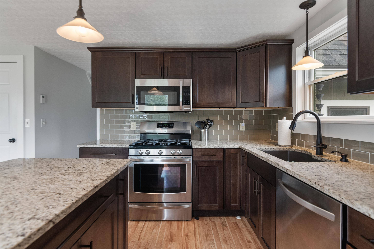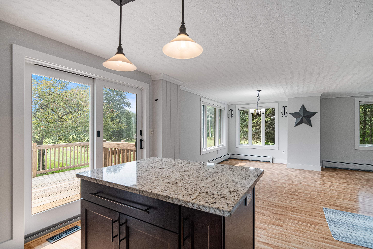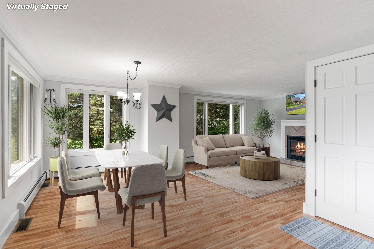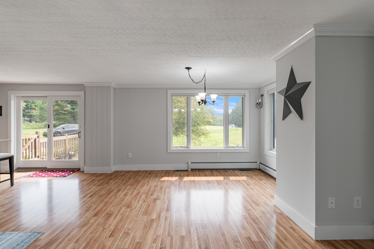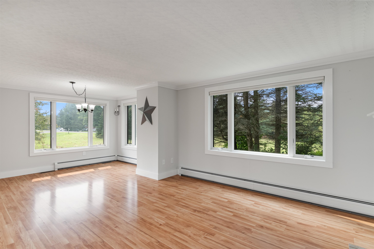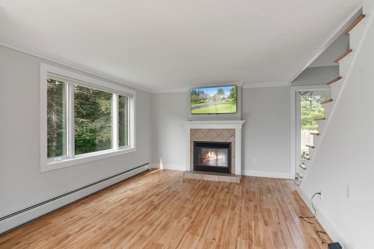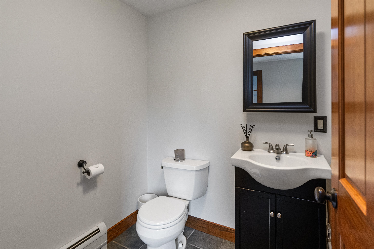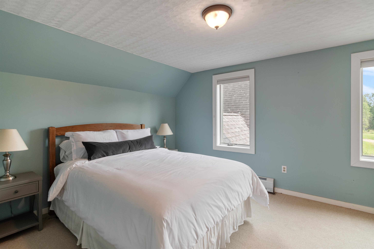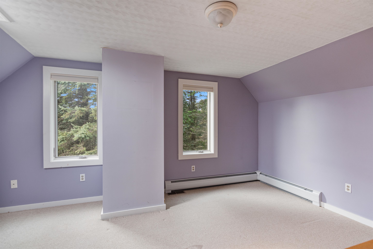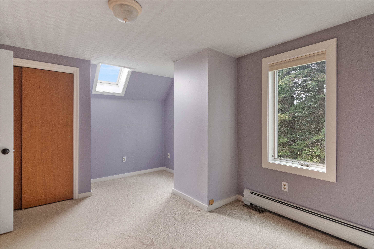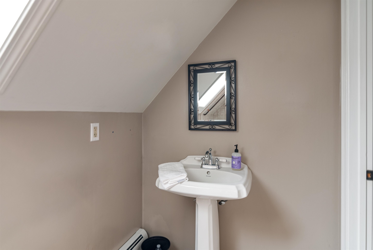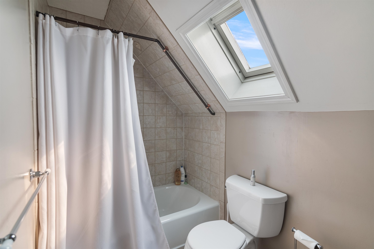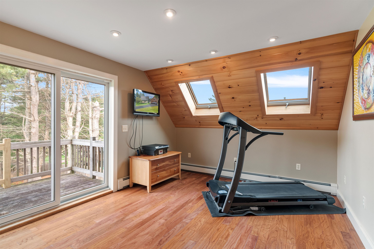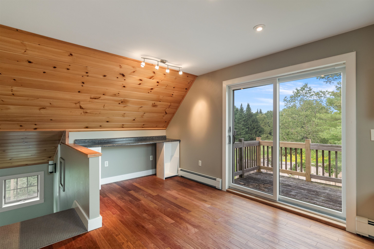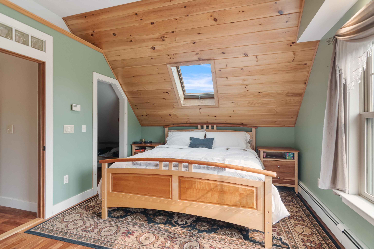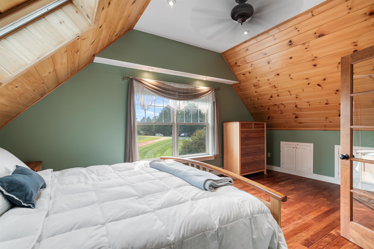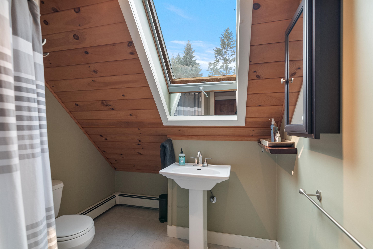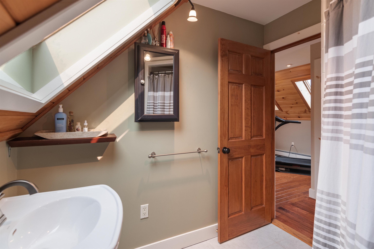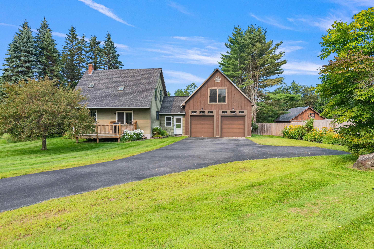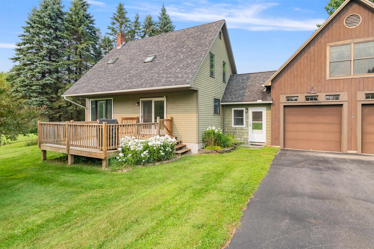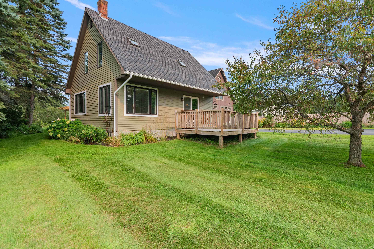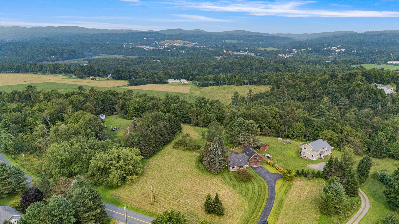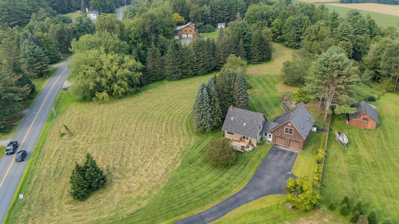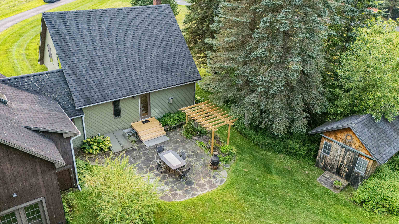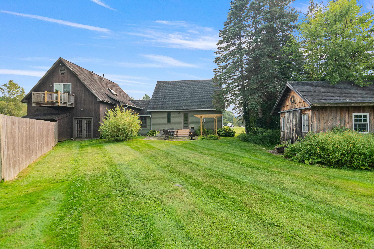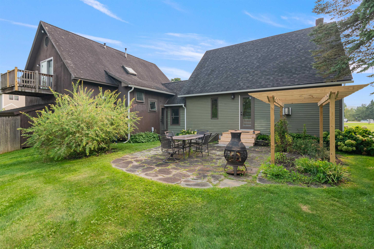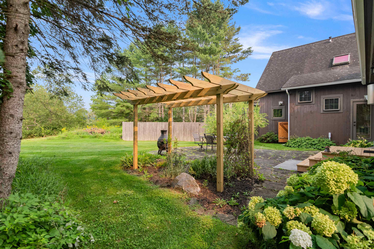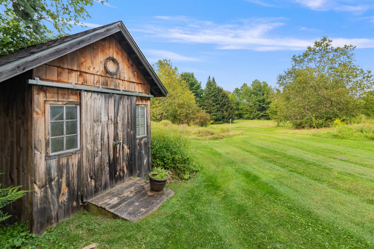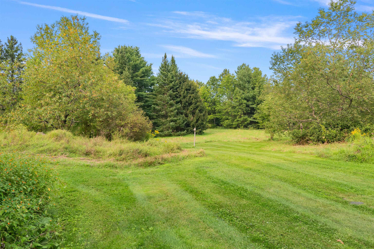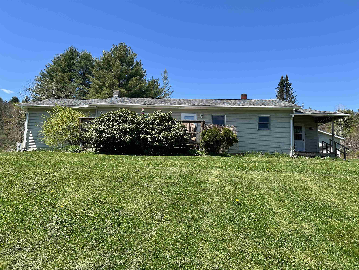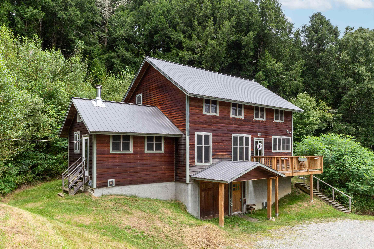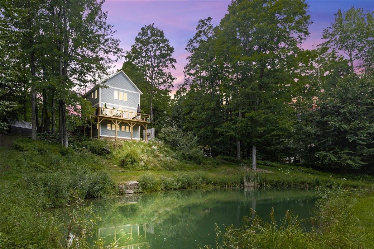1 of 40
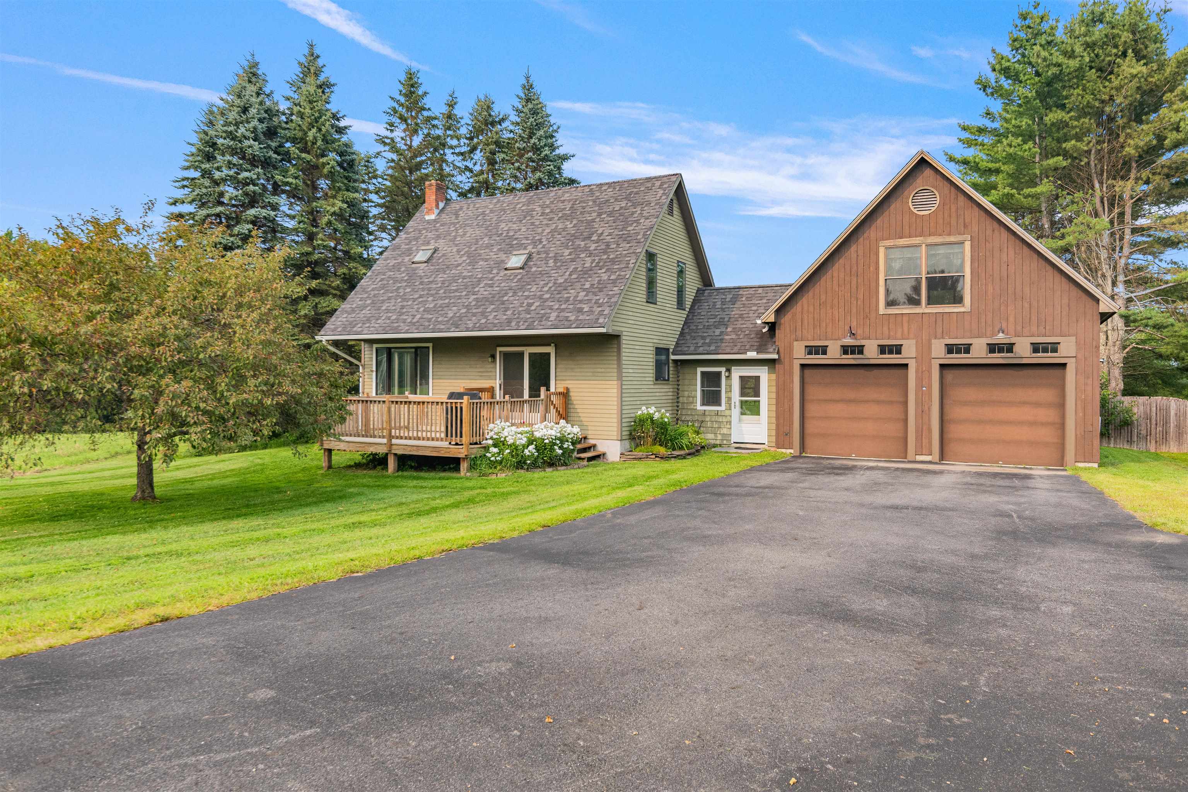
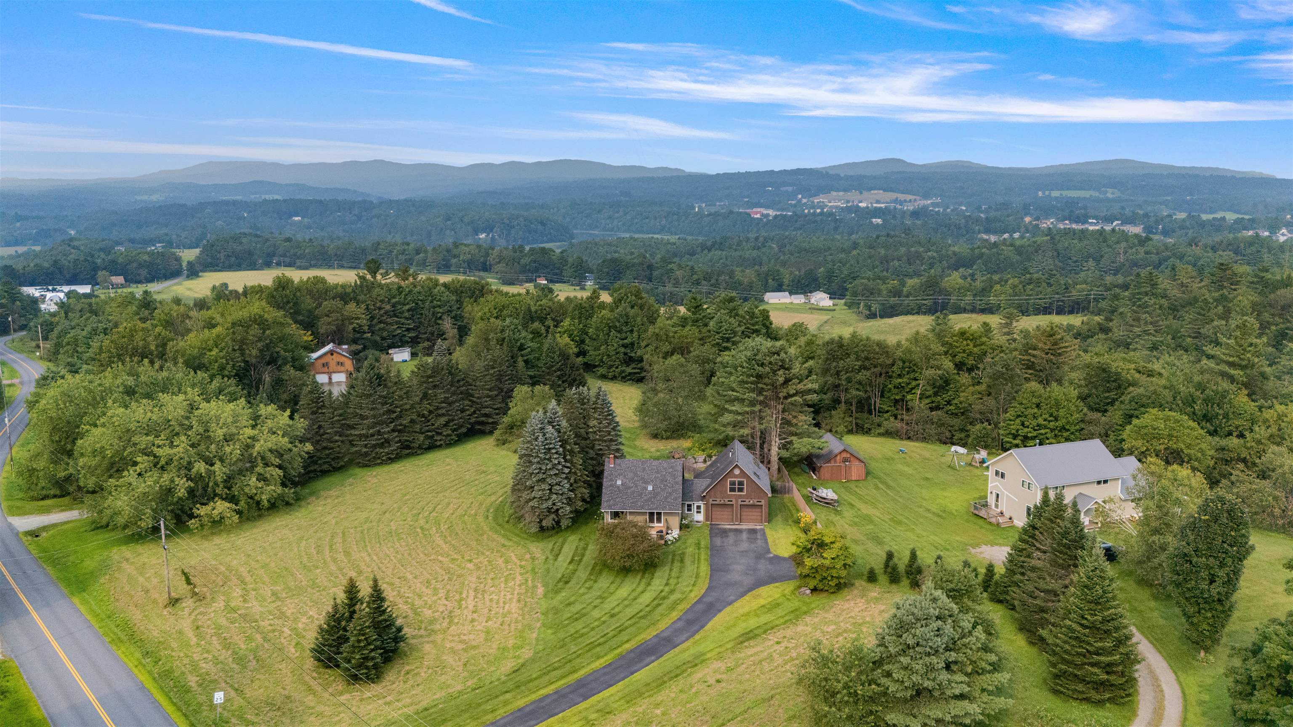

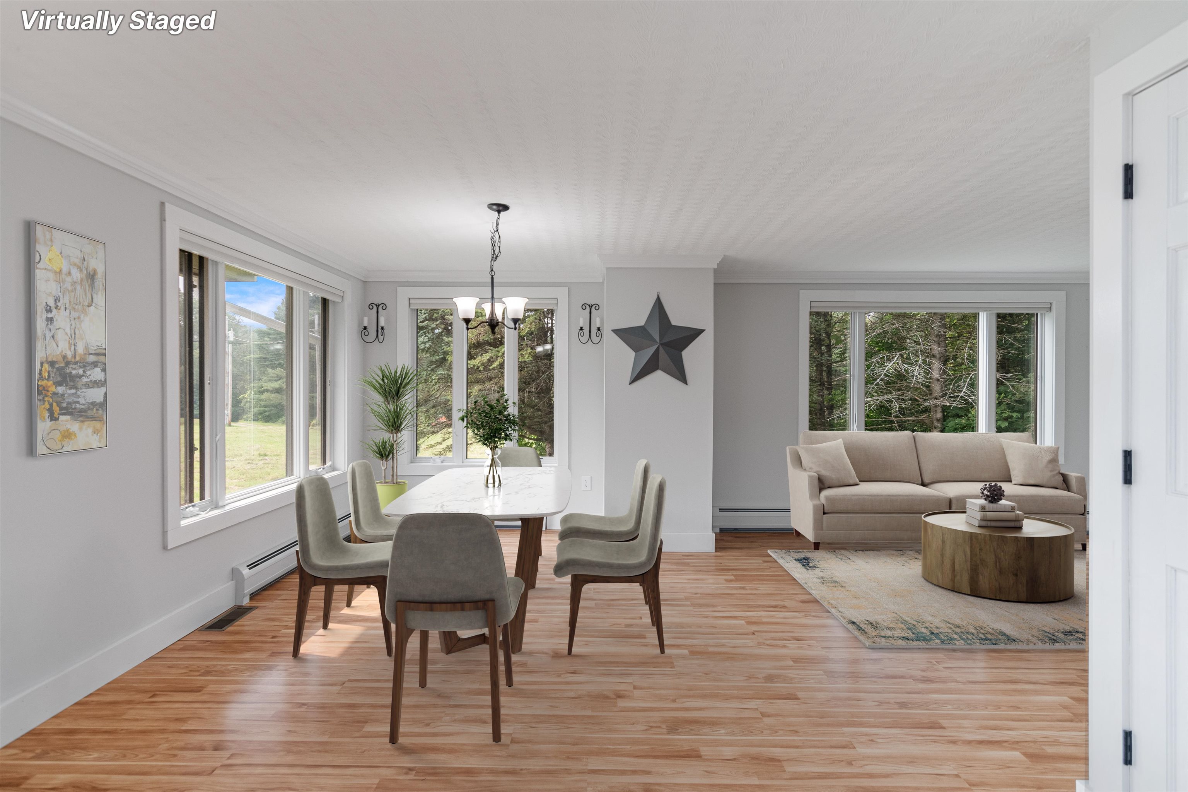
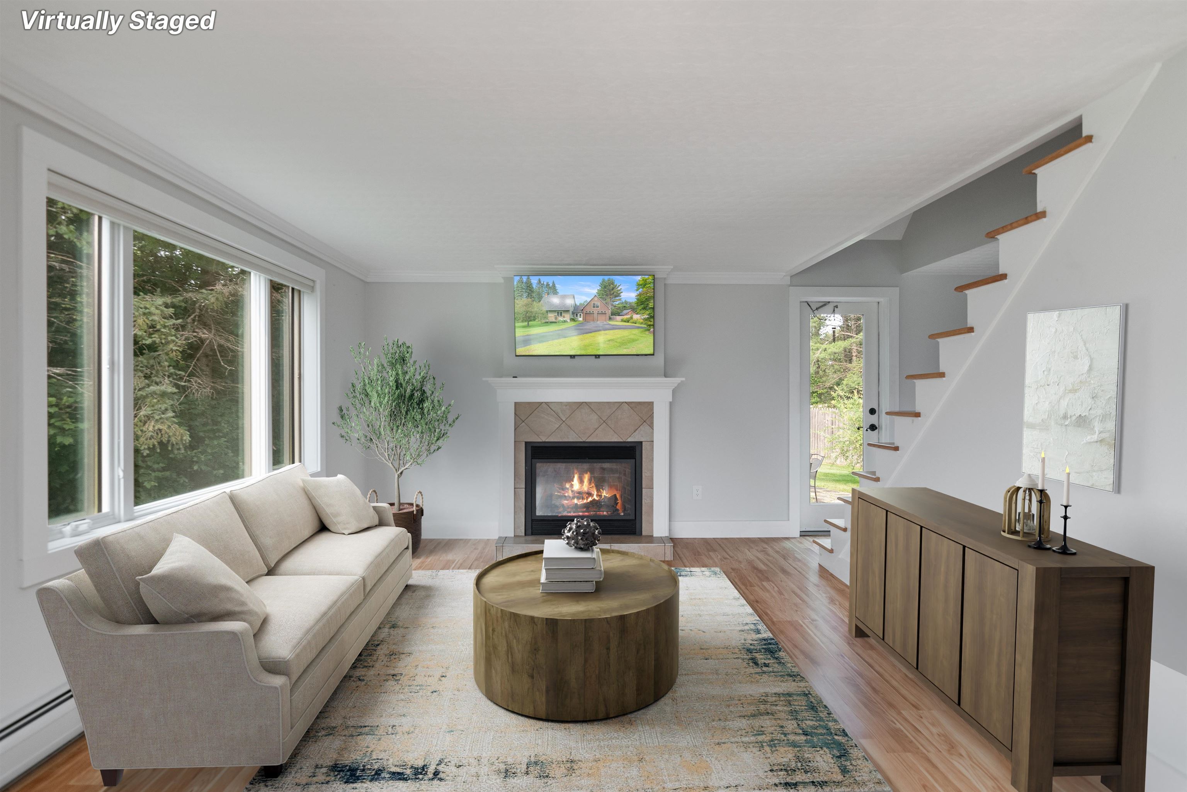

General Property Information
- Property Status:
- Active
- Price:
- $569, 000
- Assessed:
- $0
- Assessed Year:
- County:
- VT-Lamoille
- Acres:
- 2.67
- Property Type:
- Single Family
- Year Built:
- 1986
- Agency/Brokerage:
- Templeton Real Estate Group
KW Vermont - Bedrooms:
- 3
- Total Baths:
- 3
- Sq. Ft. (Total):
- 1870
- Tax Year:
- 2024
- Taxes:
- $5, 909
- Association Fees:
Tucked away on 2.67 acres, this beautiful, move-in-ready home offers tons of updates and a prime location! As you step inside, you’re welcomed by a spacious and inviting entryway. The thoughtfully designed kitchen features rich wood cabinets, sleek granite counters, stainless steel appliances as well as a custom pantry. A sliding glass door leads out to the large deck, and back inside, the open-concept layout flows seamlessly from the kitchen to the dining space and living room with a cozy gas fireplace. Upstairs you’ll find two generously sized bedrooms and a full bathroom. Above the heated two-car garage, is the true highlight of this home - the expansive primary suite! This space is a calming and serene retreat, complete with warm accents like the wood-clad ceiling and beautiful hardwood floors. The bonus area is ideal for a home office or sitting room and features a balcony overlooking the peaceful backyard. You’ll also find a large linen closet and ensuite with a tiled shower, and at the end of the hall, the large primary bedroom offers plenty of storage with a walk-in closet. The outdoor space is equally impressive, with lush flowerbeds all around and the mature treeline shields the backyard creating a relaxing oasis complete with a patio, pergola and garden shed. The central location means you’re only minutes from downtown Morrisville or Stowe, where you can enjoy local shops, restaurants and easy access to hiking and skiing!
Interior Features
- # Of Stories:
- 1.5
- Sq. Ft. (Total):
- 1870
- Sq. Ft. (Above Ground):
- 1870
- Sq. Ft. (Below Ground):
- 0
- Sq. Ft. Unfinished:
- 672
- Rooms:
- 7
- Bedrooms:
- 3
- Baths:
- 3
- Interior Desc:
- Cathedral Ceiling, Ceiling Fan, Dining Area, Fireplace - Gas, Fireplaces - 1, Kitchen/Dining, Living/Dining, Primary BR w/ BA, Natural Light, Natural Woodwork, Walk-in Closet, Laundry - Basement
- Appliances Included:
- Dishwasher, Dryer, Microwave, Range - Gas, Refrigerator, Washer, Water Heater-Gas-LP/Bttle, Water Heater - Off Boiler, Water Heater - Owned
- Flooring:
- Carpet, Hardwood, Laminate
- Heating Cooling Fuel:
- Gas - LP/Bottle
- Water Heater:
- Basement Desc:
- Concrete, Concrete Floor, Stairs - Interior, Unfinished, Interior Access, Exterior Access
Exterior Features
- Style of Residence:
- Cape
- House Color:
- Green
- Time Share:
- No
- Resort:
- No
- Exterior Desc:
- Exterior Details:
- Balcony, Deck, Fence - Full, Fence - Partial, Garden Space, Natural Shade, Patio, Shed
- Amenities/Services:
- Land Desc.:
- Landscaped, Level, Open, Sloping, Wooded
- Suitable Land Usage:
- Roof Desc.:
- Shingle - Architectural
- Driveway Desc.:
- Paved
- Foundation Desc.:
- Concrete
- Sewer Desc.:
- On-Site Septic Exists, Private, Septic
- Garage/Parking:
- Yes
- Garage Spaces:
- 2
- Road Frontage:
- 260
Other Information
- List Date:
- 2024-08-22
- Last Updated:
- 2024-08-22 14:11:13


