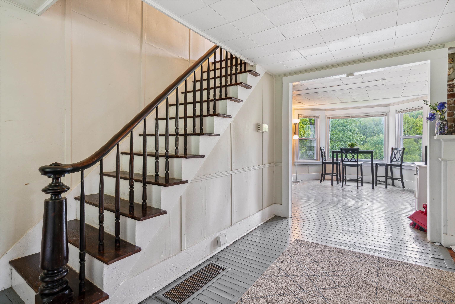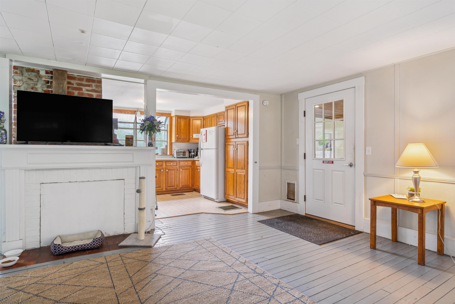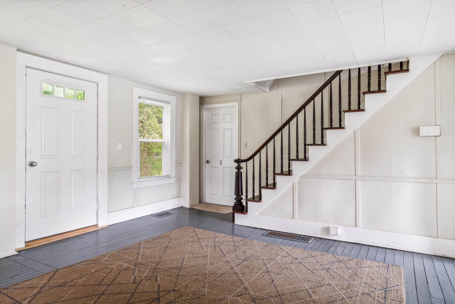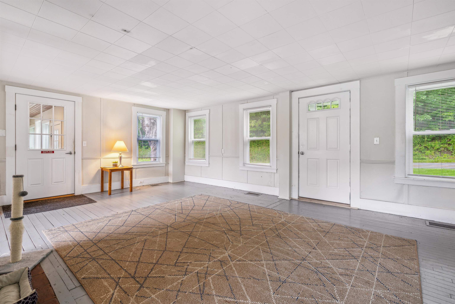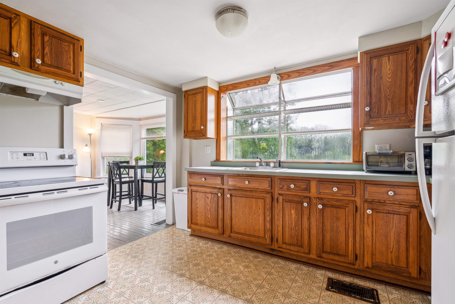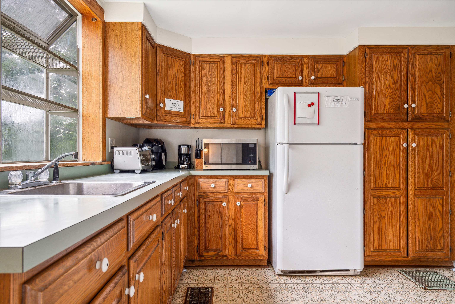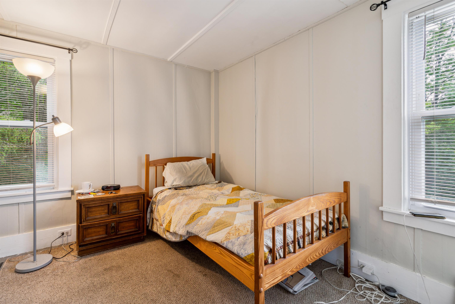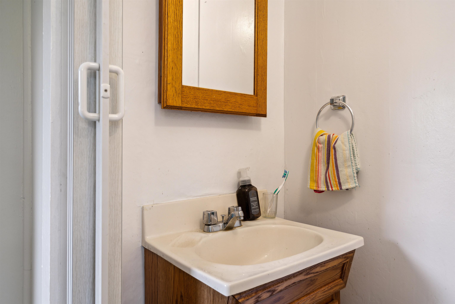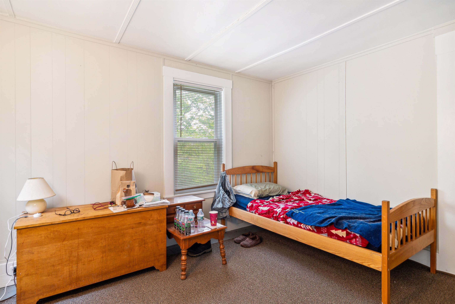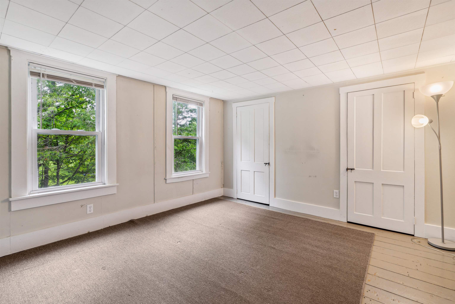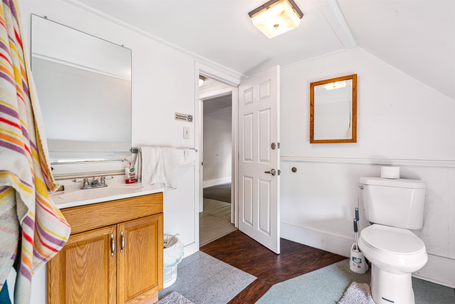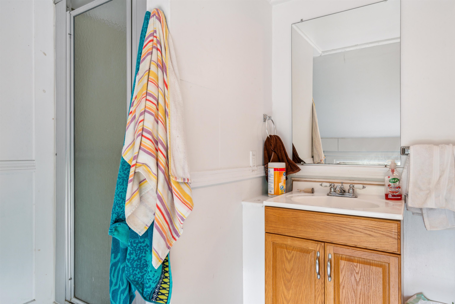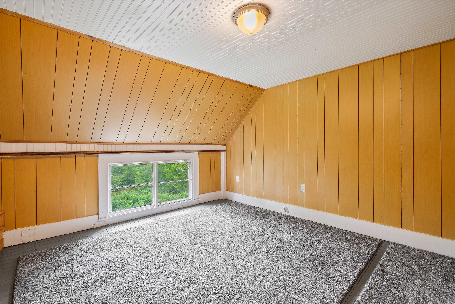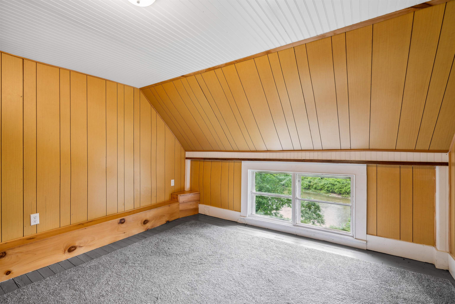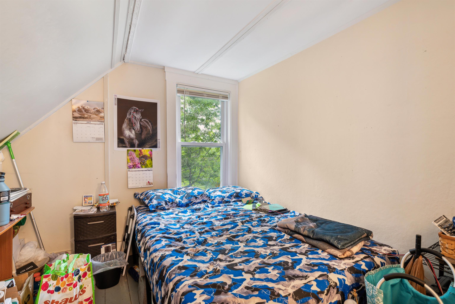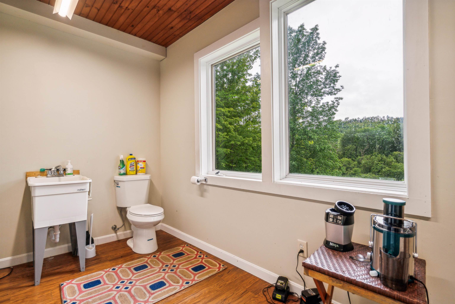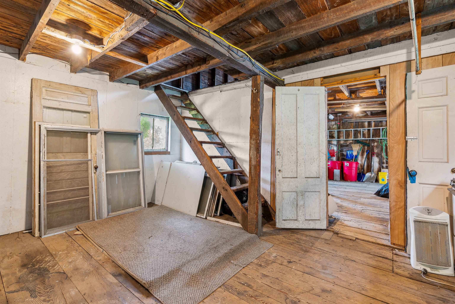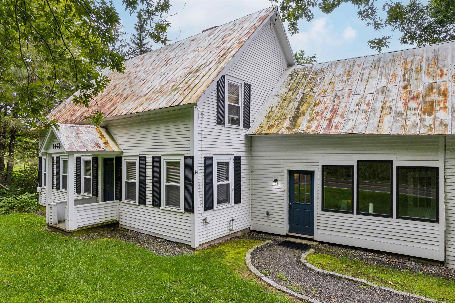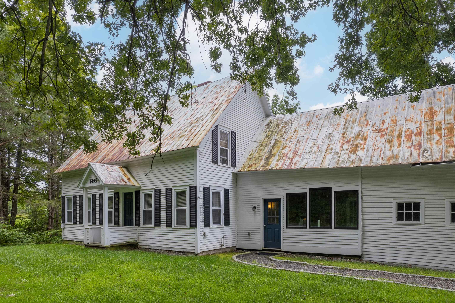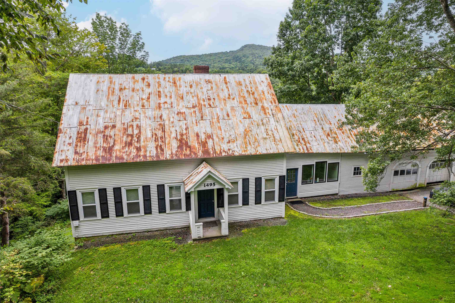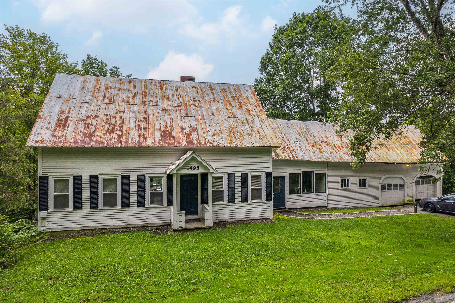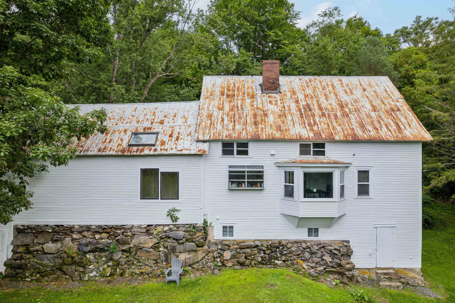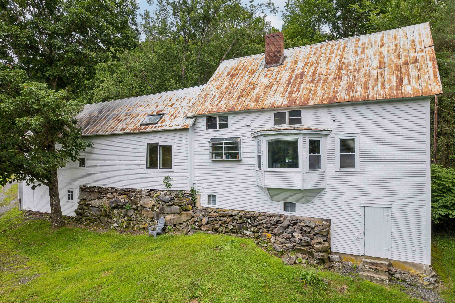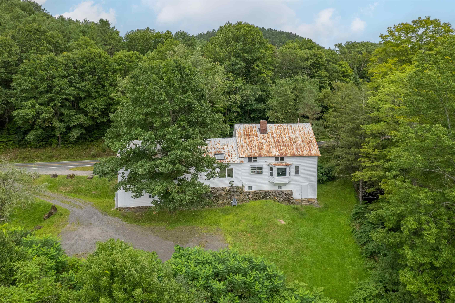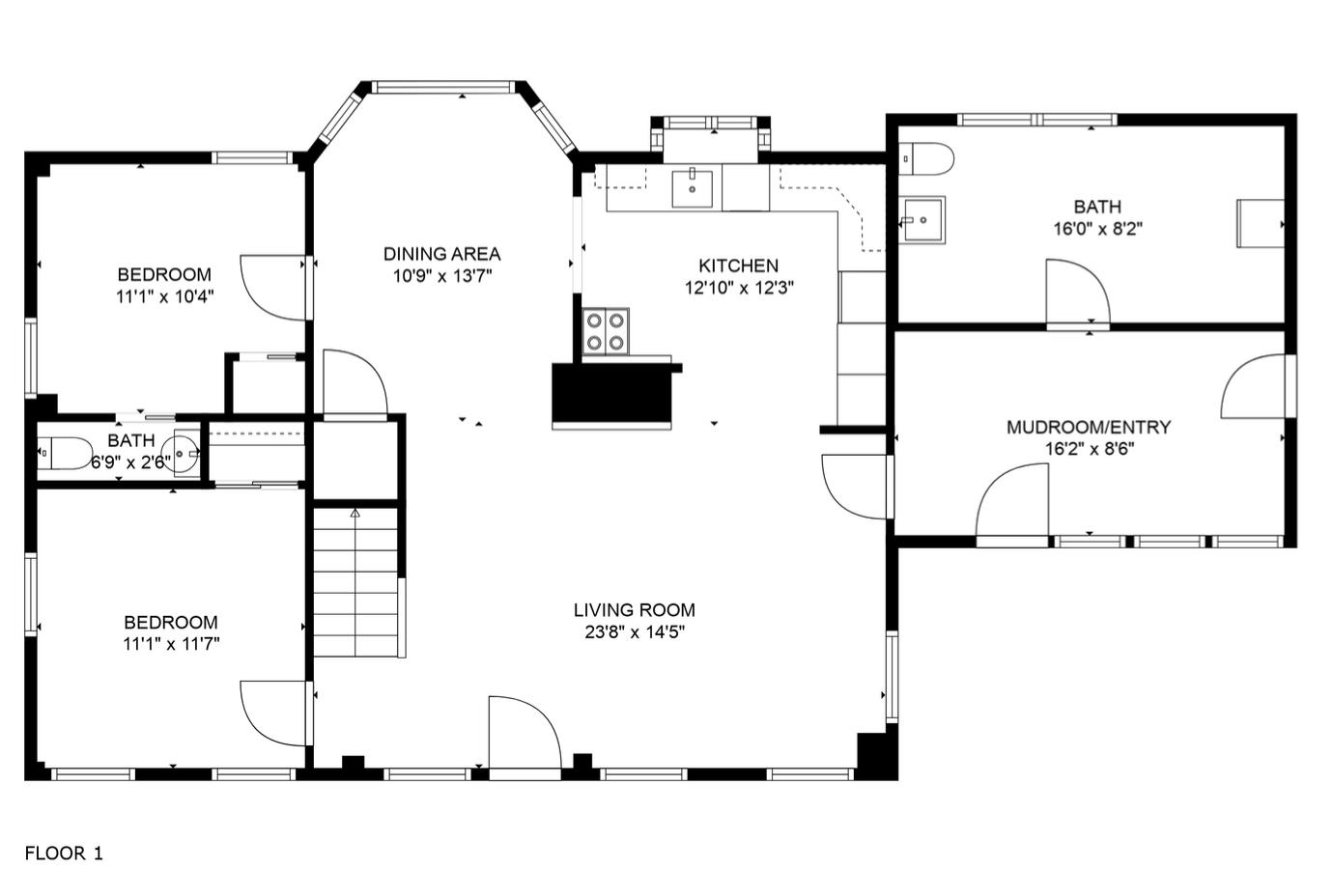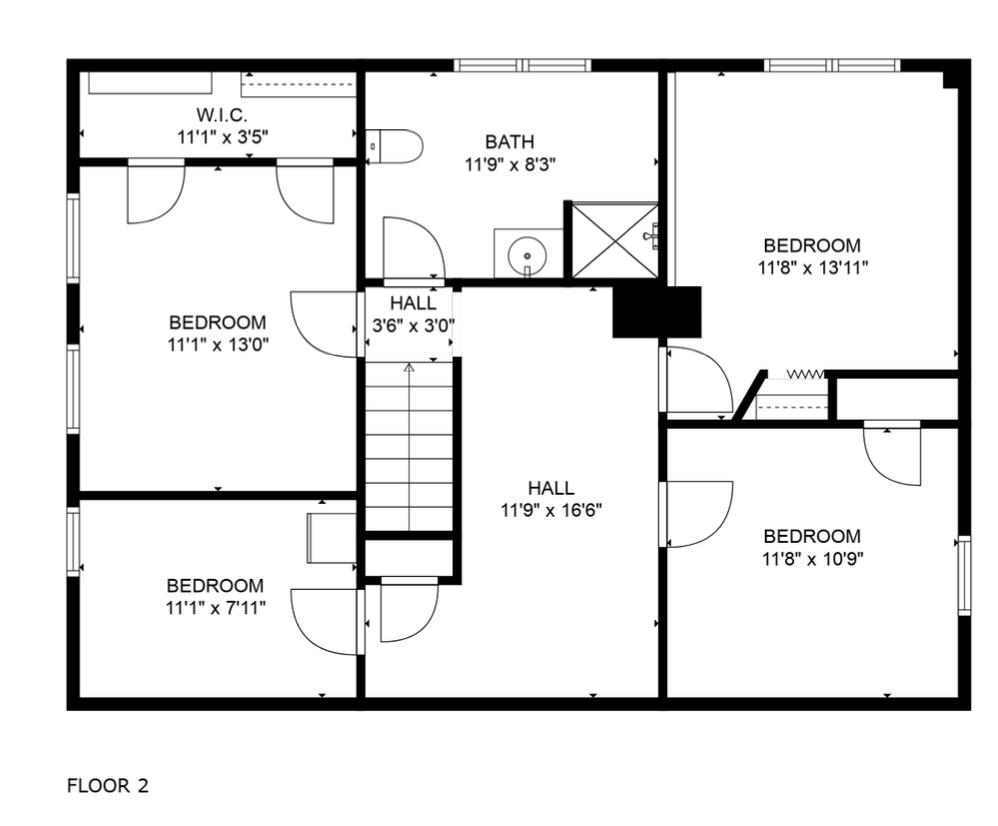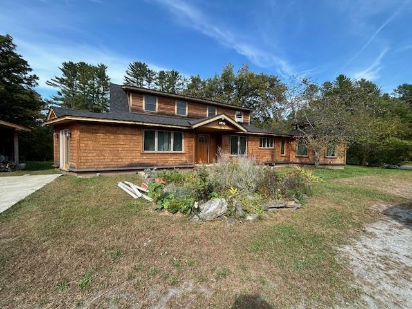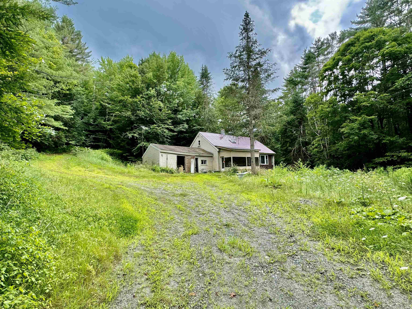1 of 32
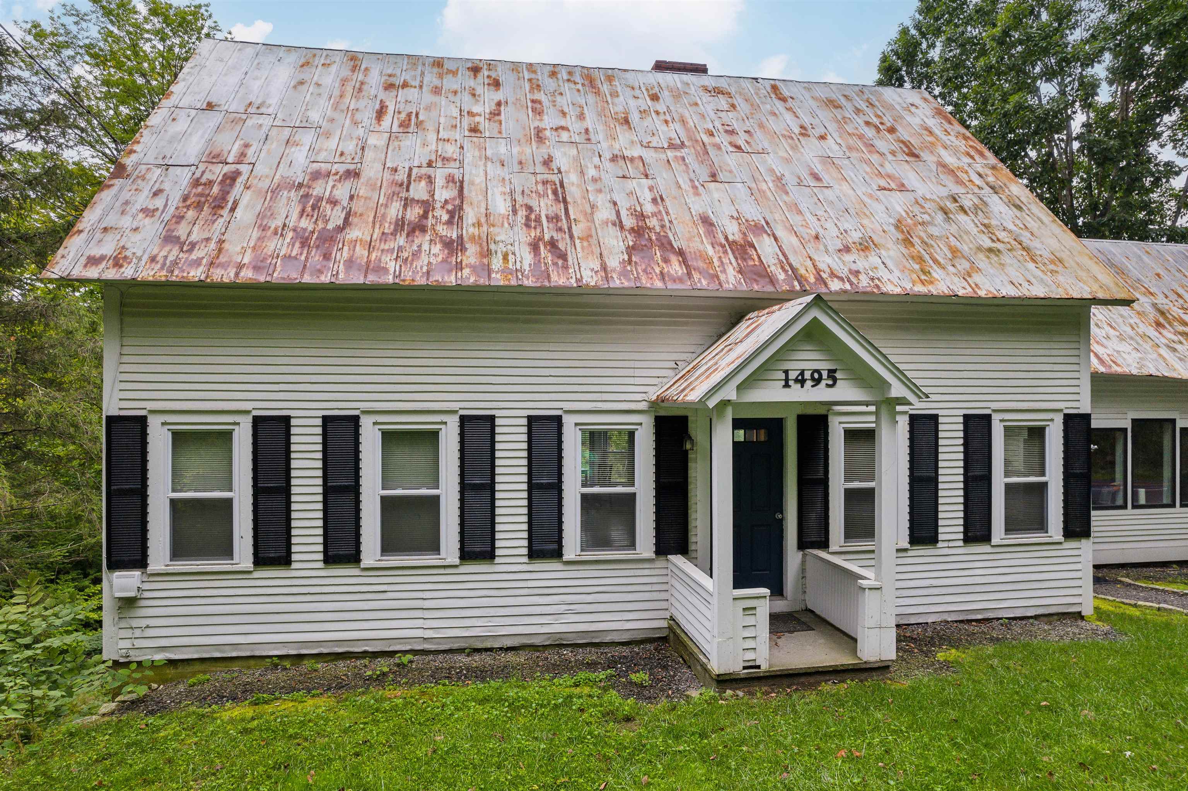
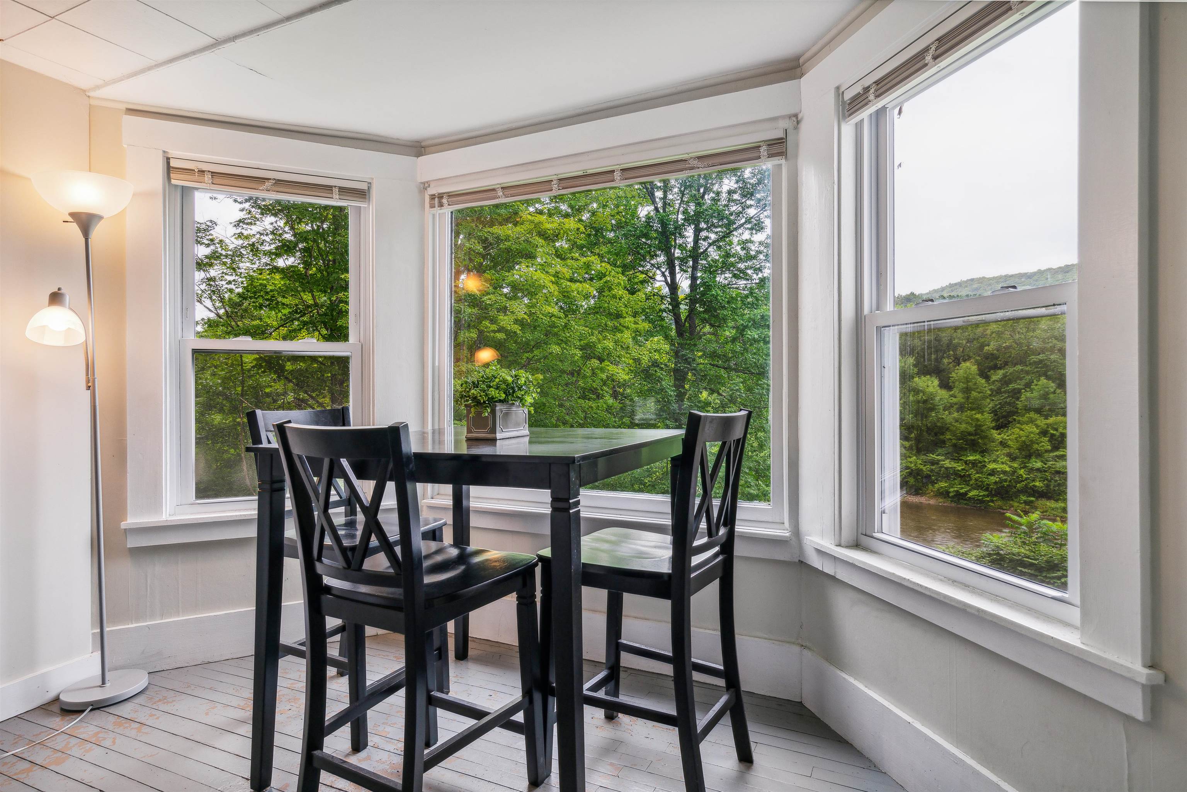

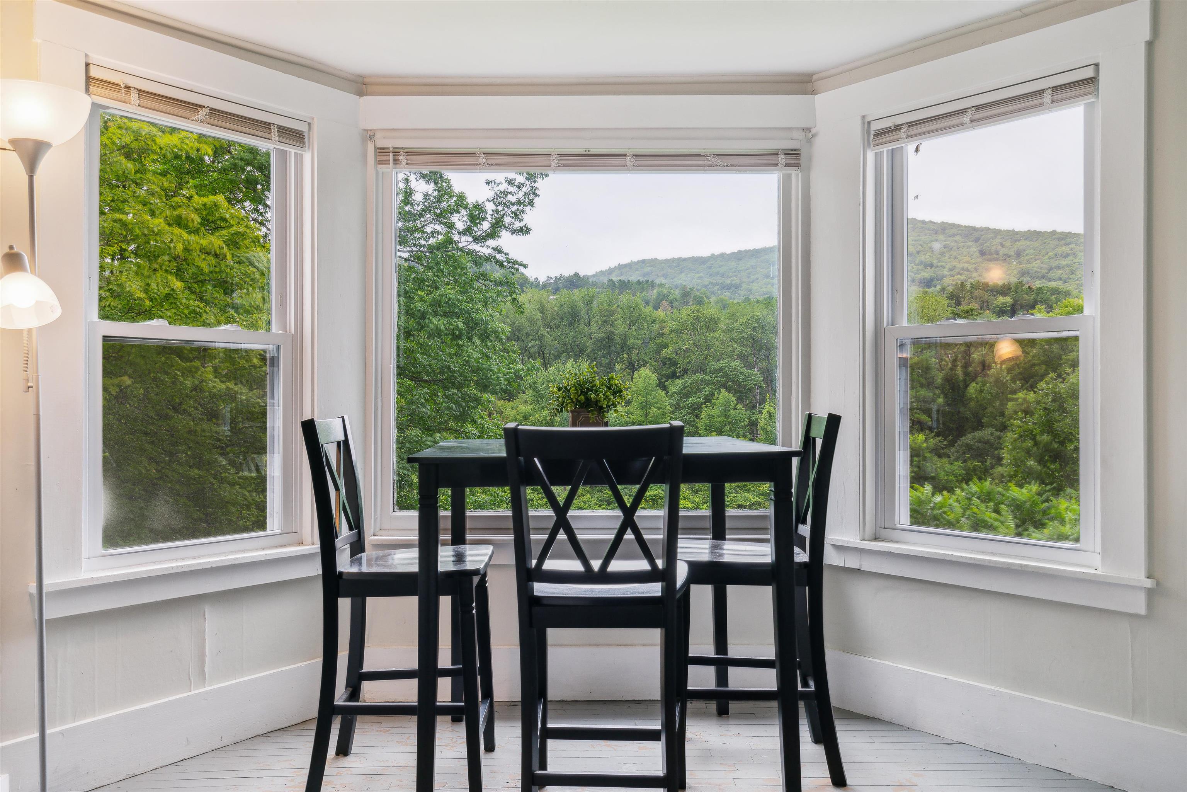

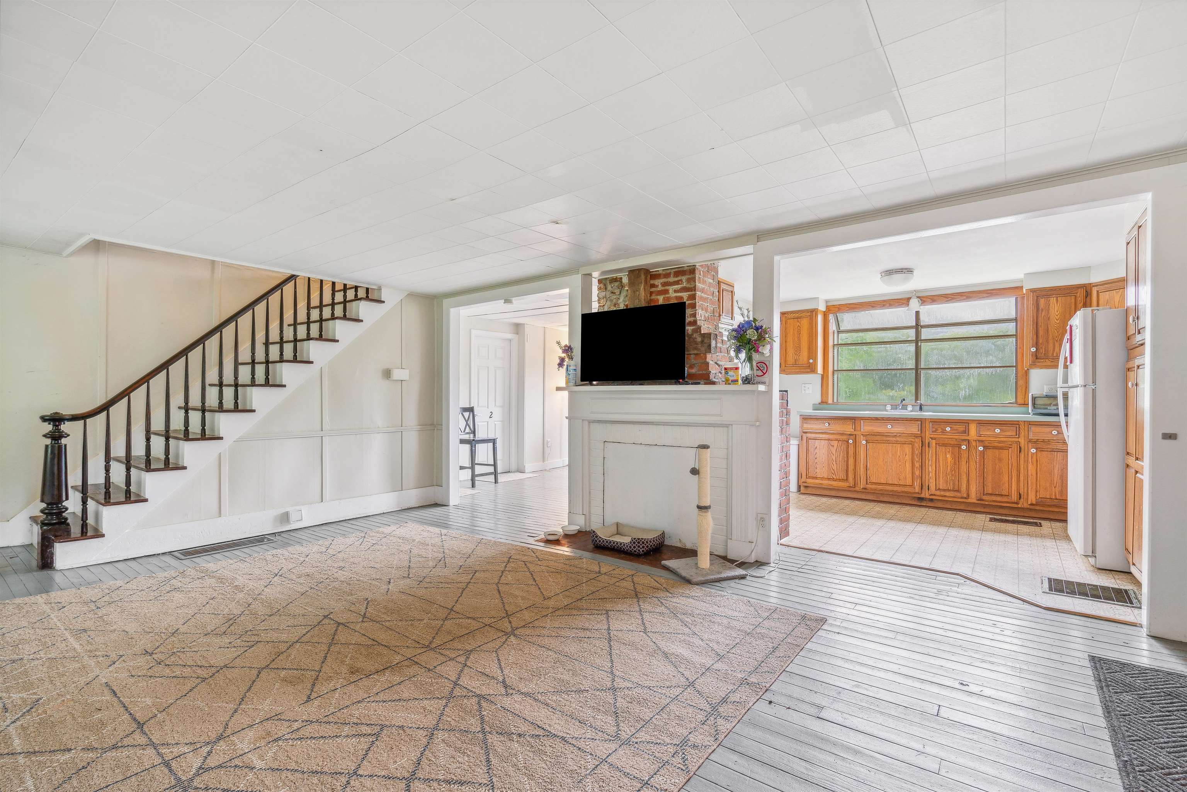
General Property Information
- Property Status:
- Active Under Contract
- Price:
- $299, 000
- Assessed:
- $0
- Assessed Year:
- County:
- VT-Windsor
- Acres:
- 2.00
- Property Type:
- Single Family
- Year Built:
- 1918
- Agency/Brokerage:
- Holly Hall
Snyder Donegan Real Estate Group - Bedrooms:
- 3
- Total Baths:
- 3
- Sq. Ft. (Total):
- 2256
- Tax Year:
- 2023
- Taxes:
- $4, 847
- Association Fees:
Situated on a 2-acre lot with White River frontage in the heart of South Royalton, this classic 1918 Cape is ready for a new owner. Conveniently located less than 1.5 miles from downtown Royalton and Vermont Law School and less than 5 miles from I89, this home is a hidden gem waiting for your personal touch. Accessible via a publicly maintained and paved road there is a freshly regraded driveway and plenty of parking. Entering the home, walk into an oversized mudroom with an attached large half bath that could act as a perfect laundry room or potential additional full bathroom space. The spacious kitchen and dining room offer stunning views of the White River and the private backyard, creating a picturesque setting for everyday living. The main floor also features two bedrooms (one with an attached half bath) and access to the large barn/attached two car garage space with tons of storage above. Upstairs is an additional bedroom, 3/4 bath, and three bonus spaces that could be used for hobbies/crafts, work-from-home offices, additional storage space or even a gym. The property has a newer drilled well (2 years old), and several newer windows. With plenty of space to expand, whether for hobbies or additional living areas, the home also includes a bonus space ready to be finished to suit your needs. Don't miss out on this charming South Royalton cape—schedule your showing today! Owner is a NH RE agent.
Interior Features
- # Of Stories:
- 1.75
- Sq. Ft. (Total):
- 2256
- Sq. Ft. (Above Ground):
- 2256
- Sq. Ft. (Below Ground):
- 0
- Sq. Ft. Unfinished:
- 960
- Rooms:
- 8
- Bedrooms:
- 3
- Baths:
- 3
- Interior Desc:
- Dining Area, Fireplaces - 1, Kitchen/Dining, Kitchen/Living, Laundry Hook-ups, Natural Light
- Appliances Included:
- Refrigerator, Stove - Electric
- Flooring:
- Carpet, Vinyl, Wood
- Heating Cooling Fuel:
- Oil
- Water Heater:
- Basement Desc:
- Concrete Floor, Dirt Floor, Stairs - Interior, Unfinished
Exterior Features
- Style of Residence:
- Cape
- House Color:
- White
- Time Share:
- No
- Resort:
- Exterior Desc:
- Exterior Details:
- Barn, Garden Space, Storage
- Amenities/Services:
- Land Desc.:
- River, River Frontage, Water View
- Suitable Land Usage:
- Bed and Breakfast, Residential
- Roof Desc.:
- Metal
- Driveway Desc.:
- Gravel
- Foundation Desc.:
- Fieldstone
- Sewer Desc.:
- Septic
- Garage/Parking:
- Yes
- Garage Spaces:
- 2
- Road Frontage:
- 411
Other Information
- List Date:
- 2024-08-22
- Last Updated:
- 2024-09-12 19:13:47


