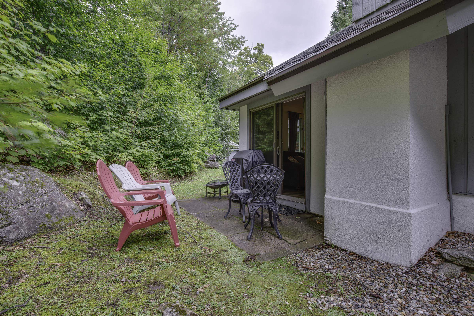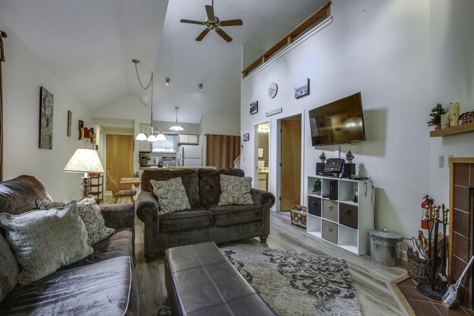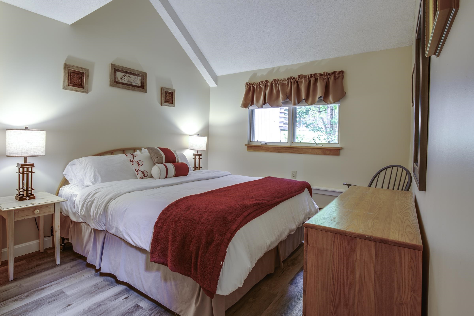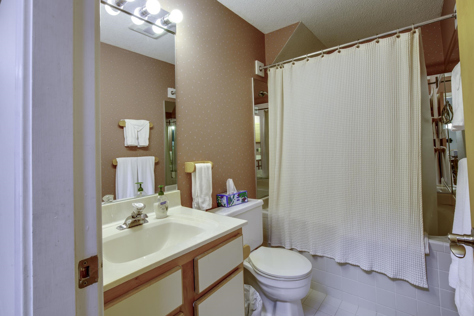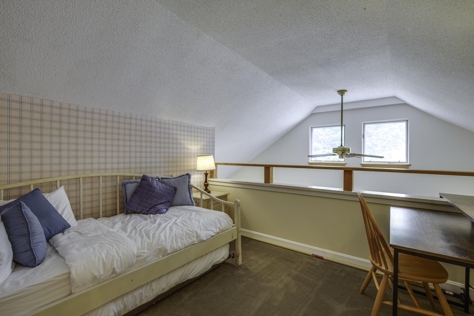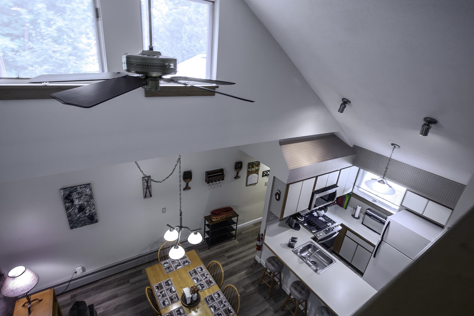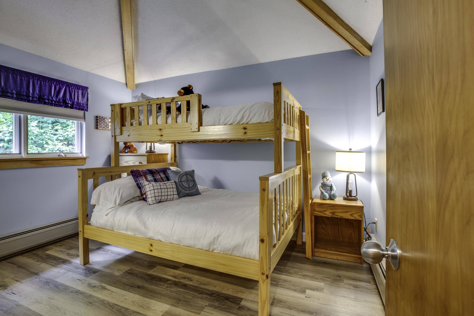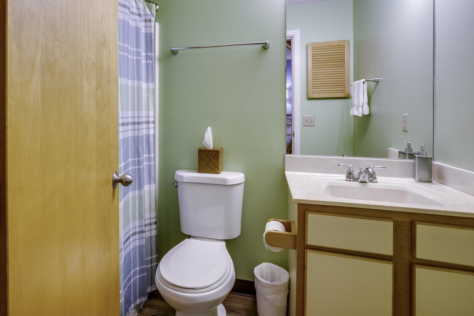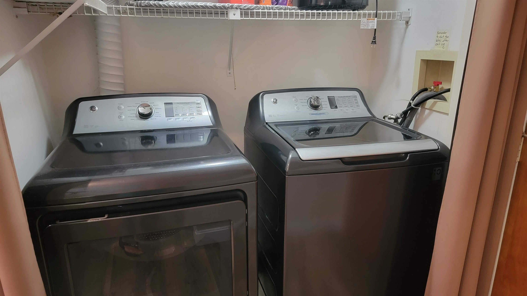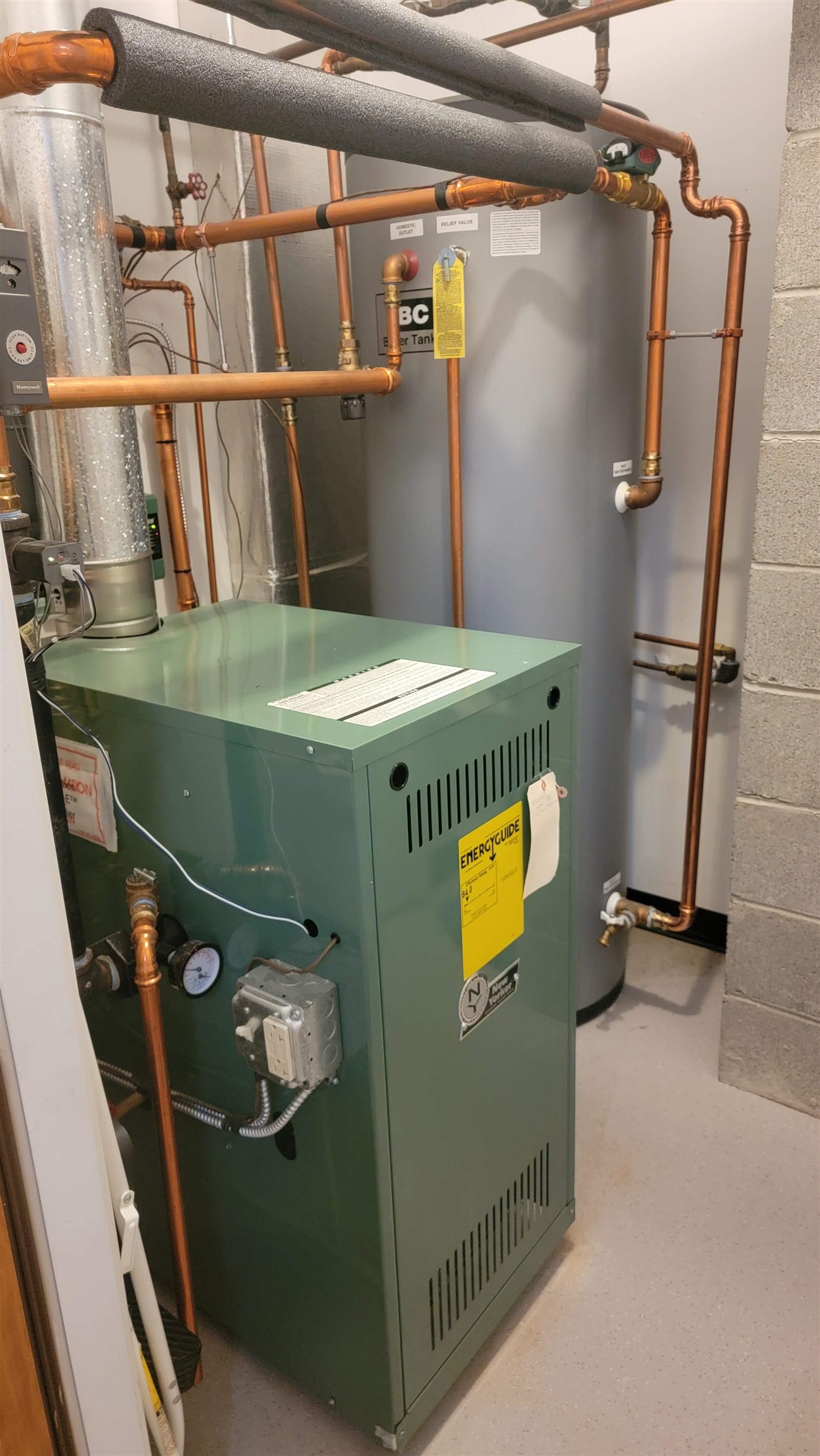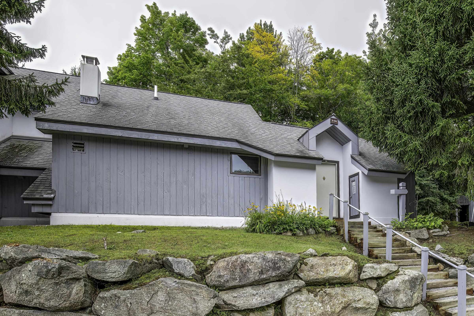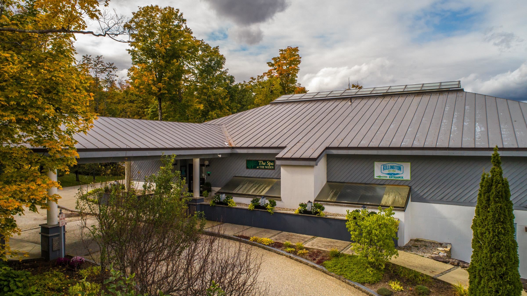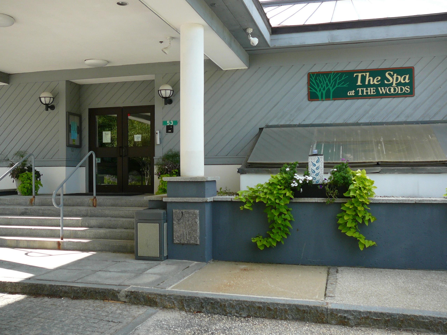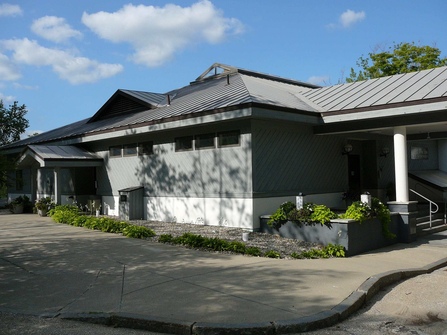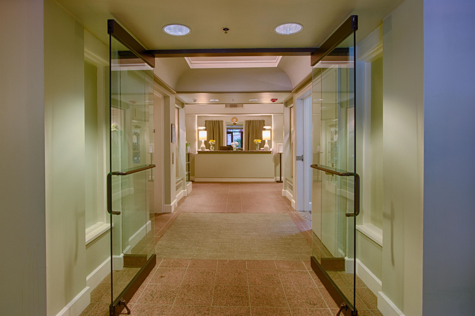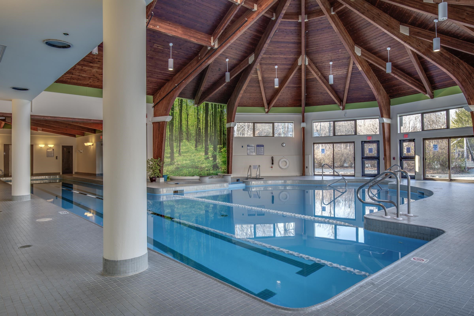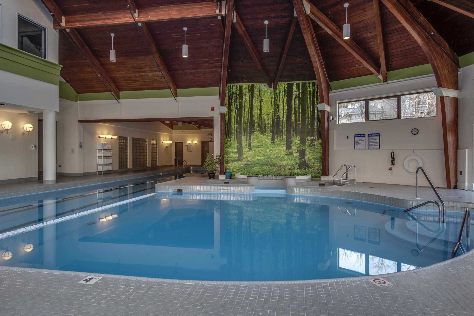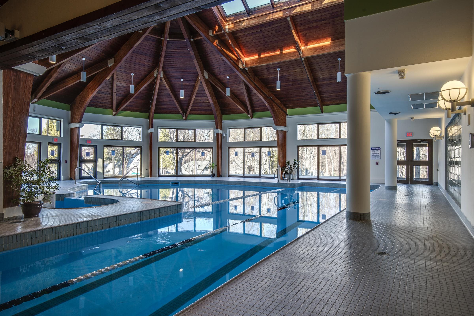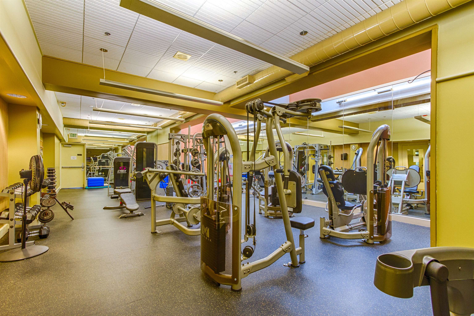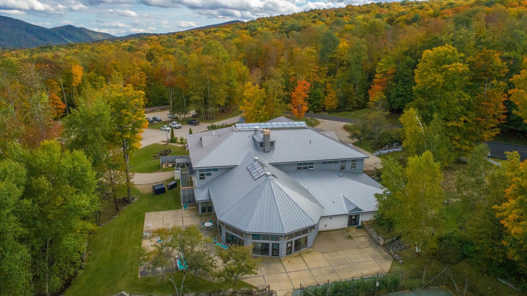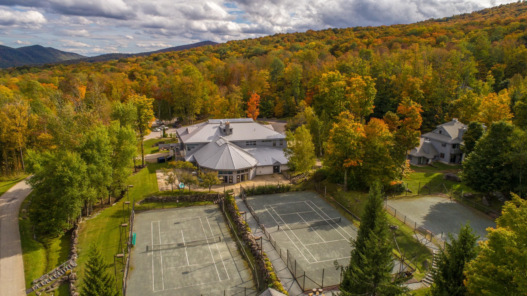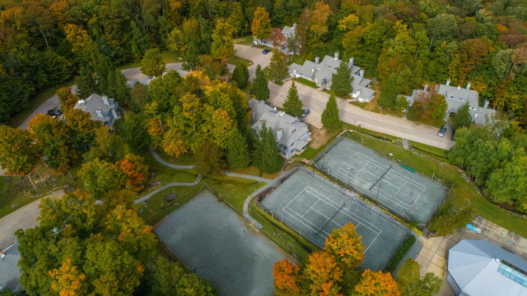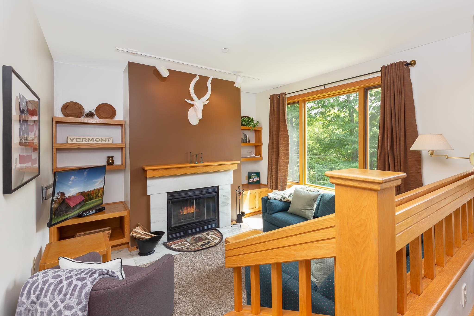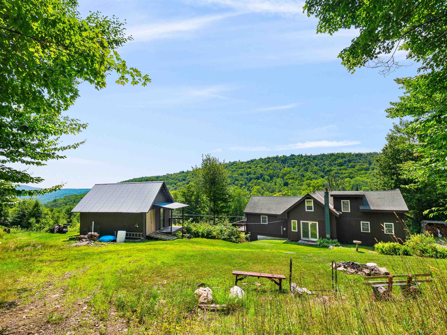1 of 28
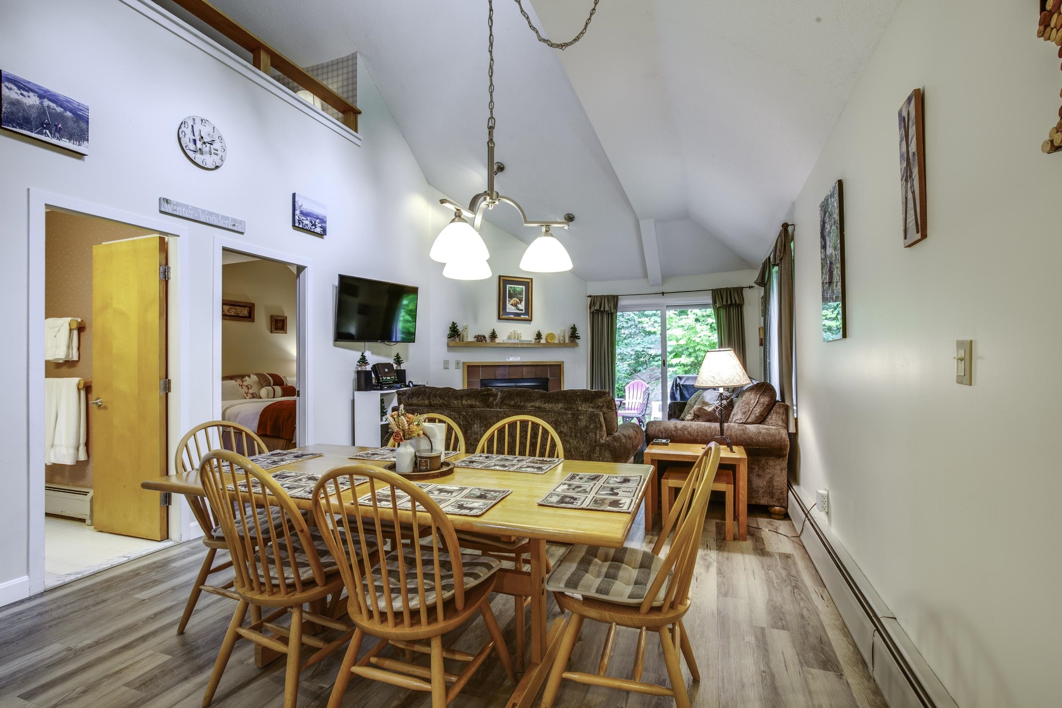
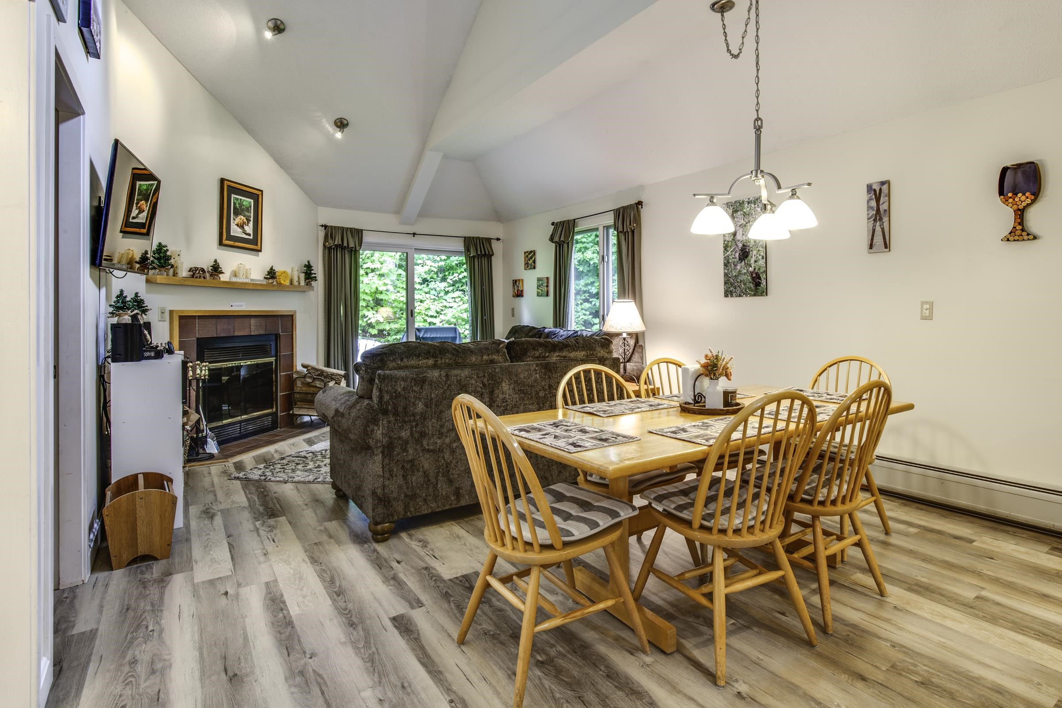
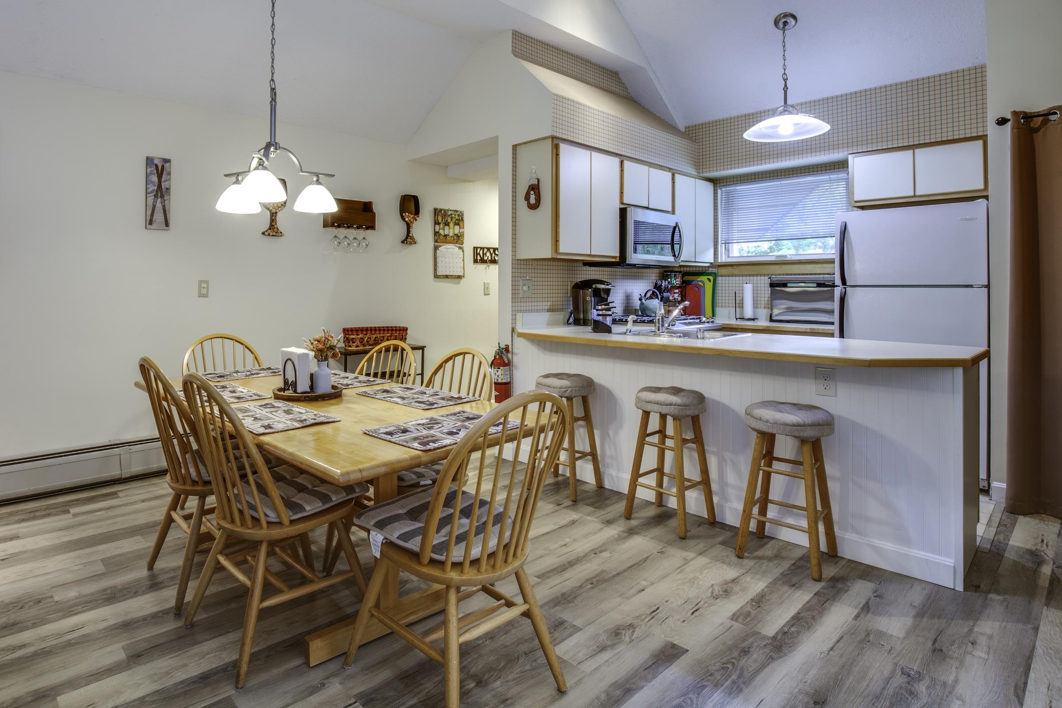

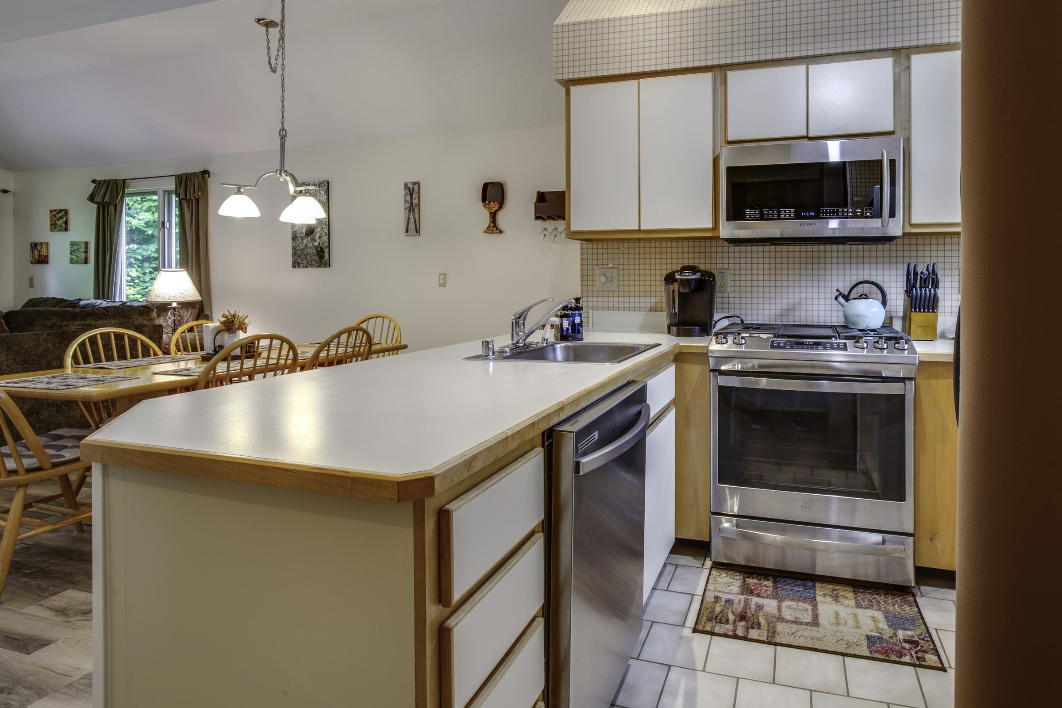
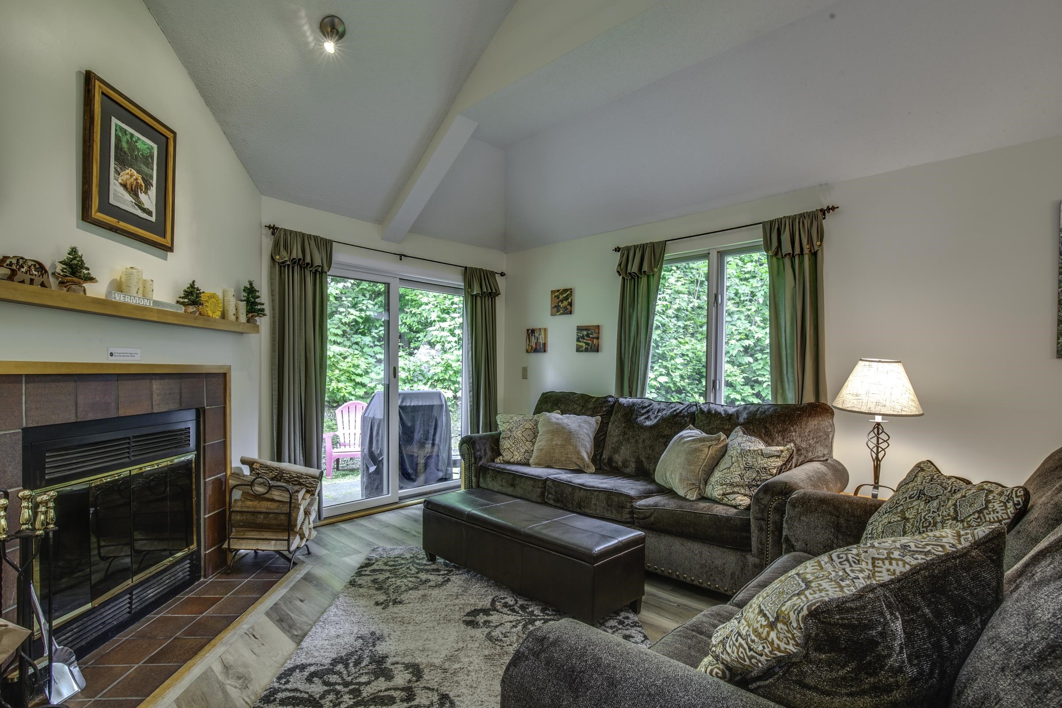
General Property Information
- Property Status:
- Active Under Contract
- Price:
- $439, 000
- Unit Number
- V28
- Assessed:
- $0
- Assessed Year:
- County:
- VT-Rutland
- Acres:
- 0.00
- Property Type:
- Condo
- Year Built:
- 1988
- Agency/Brokerage:
- Heidi Bomengen
Prestige Real Estate of Killington - Bedrooms:
- 2
- Total Baths:
- 2
- Sq. Ft. (Total):
- 1141
- Tax Year:
- 2024
- Taxes:
- $4, 067
- Association Fees:
This nicely maintained end unit condo features two bedrooms with two full bathrooms on the ground floor and a loft on the upper level. The living room space has a great wood burning fireplace to warm up after a day outdoors on the slopes. In the spring, summer, and fall, the slider to the patio off the living area offers nice space to socialize with friends and family. The upstairs loft space may be used as best serves your needs either as an office, TV space, and/or extra sleeping space for additional guests. The ground floor features new and super-practical vinyl plank flooring that's built to take a beating from outdoor gear. The building is conveniently located next to the hard-tru tennis courts and spa facility equipped with an indoor pool, hot tub, sauna, steam room, and exercise room. Owners also enjoy discounted prices on spa services and fitness classes. The Woods is beautifully maintained and is located within three miles of the Killington Resort base lodge. Call now for an appointment to see this highly desirable property.
Interior Features
- # Of Stories:
- 2
- Sq. Ft. (Total):
- 1141
- Sq. Ft. (Above Ground):
- 1141
- Sq. Ft. (Below Ground):
- 0
- Sq. Ft. Unfinished:
- 0
- Rooms:
- 5
- Bedrooms:
- 2
- Baths:
- 2
- Interior Desc:
- Cathedral Ceiling, Ceiling Fan, Dining Area, Draperies, Fireplace - Wood, Furnished, Living/Dining, Whirlpool Tub, Window Treatment, Programmable Thermostat, Laundry - 1st Floor
- Appliances Included:
- Dishwasher, Dryer, Microwave, Range - Gas, Refrigerator, Water Heater-Gas-LP/Bttle
- Flooring:
- Carpet, Tile, Vinyl Plank
- Heating Cooling Fuel:
- Gas - LP/Bottle
- Water Heater:
- Basement Desc:
Exterior Features
- Style of Residence:
- Contemporary, End Unit
- House Color:
- Grey
- Time Share:
- No
- Resort:
- Exterior Desc:
- Exterior Details:
- Trash, Patio, Tennis Court
- Amenities/Services:
- Land Desc.:
- Condo Development, Wooded
- Suitable Land Usage:
- Roof Desc.:
- Shingle - Asphalt
- Driveway Desc.:
- Common/Shared, Paved
- Foundation Desc.:
- Concrete
- Sewer Desc.:
- Community
- Garage/Parking:
- No
- Garage Spaces:
- 0
- Road Frontage:
- 0
Other Information
- List Date:
- 2024-08-22
- Last Updated:
- 2024-08-23 15:51:09


