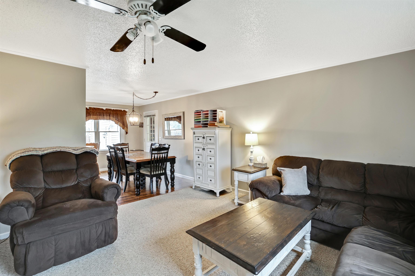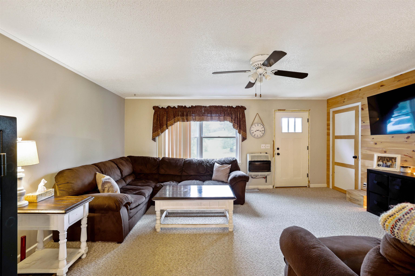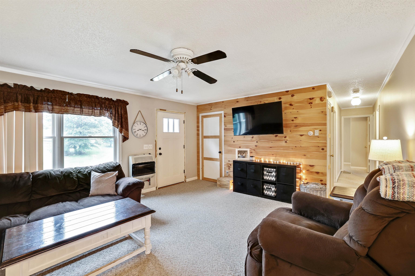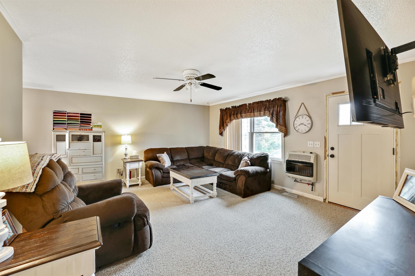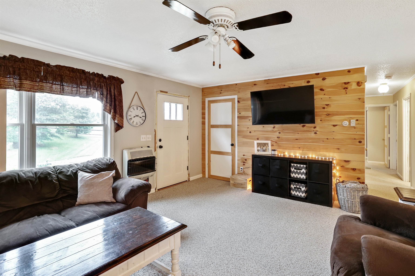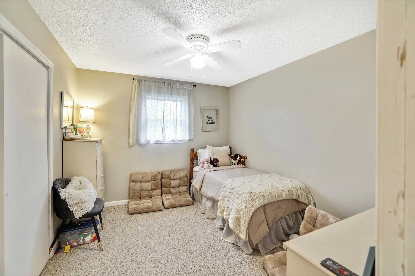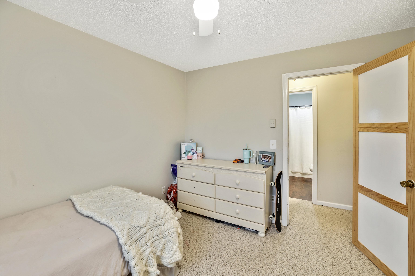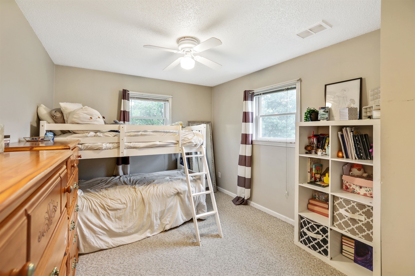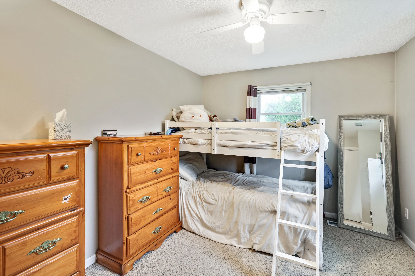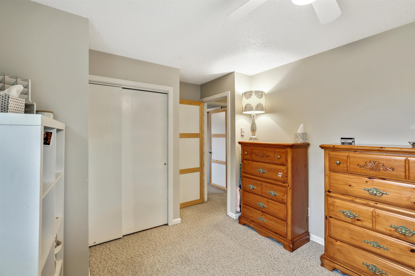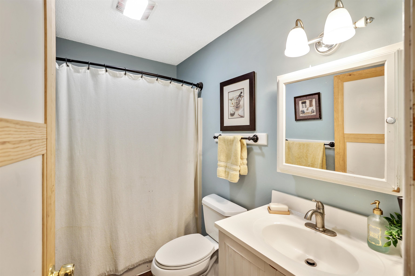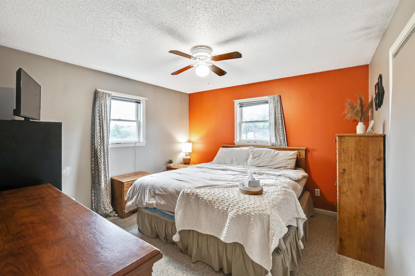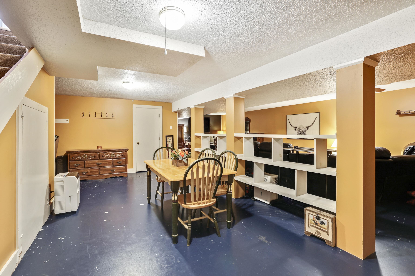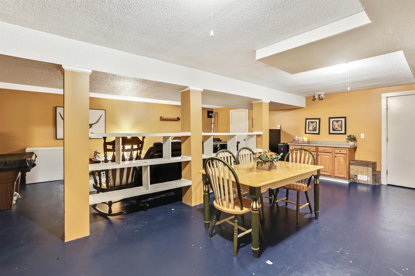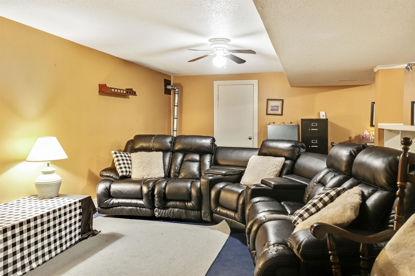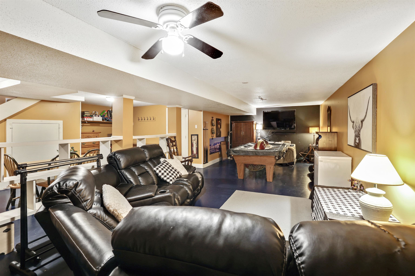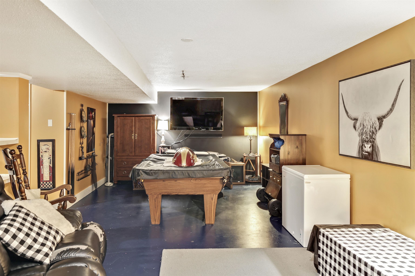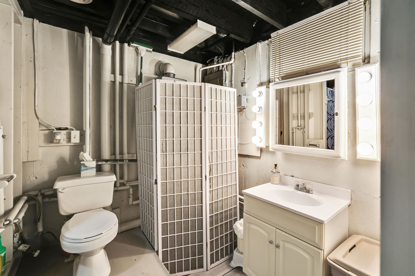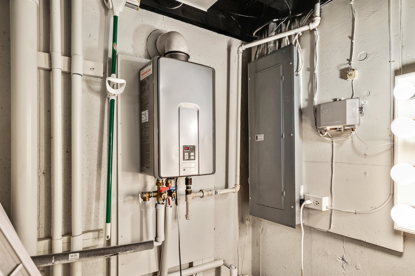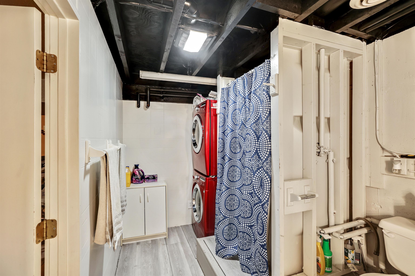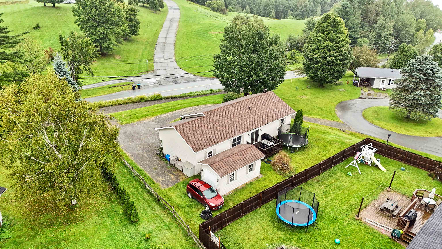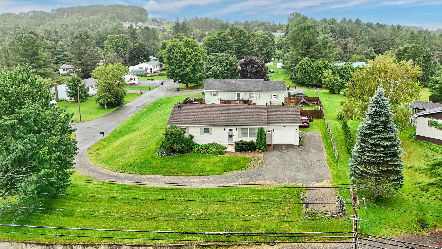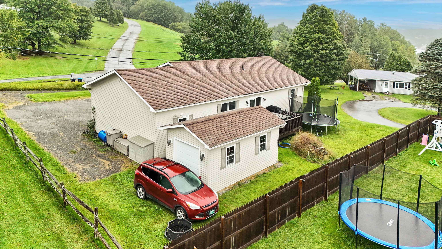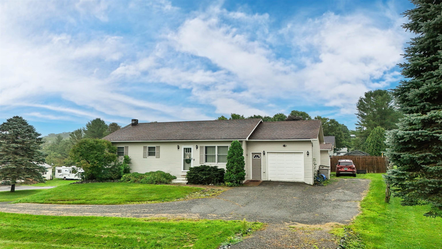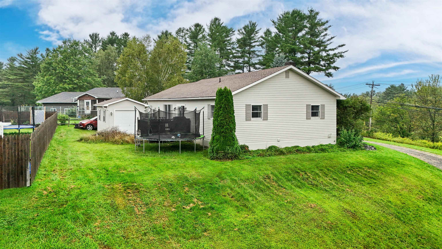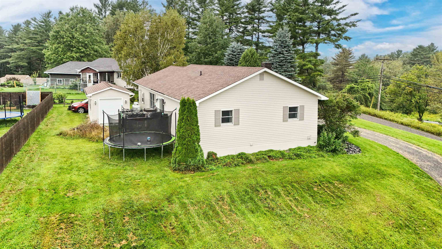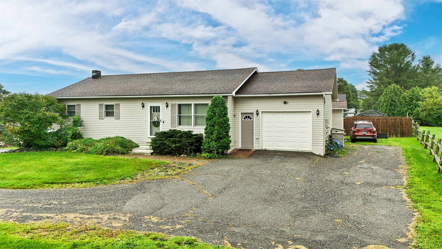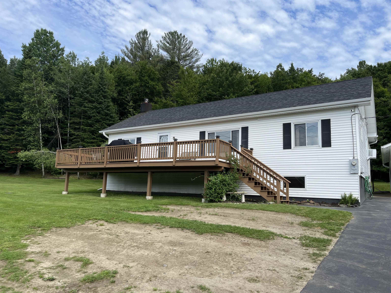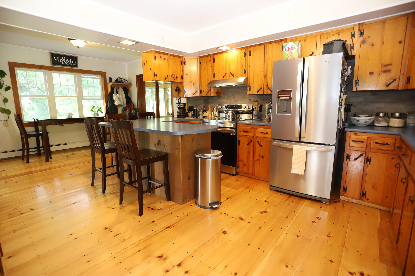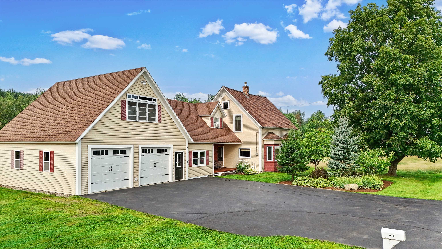1 of 34
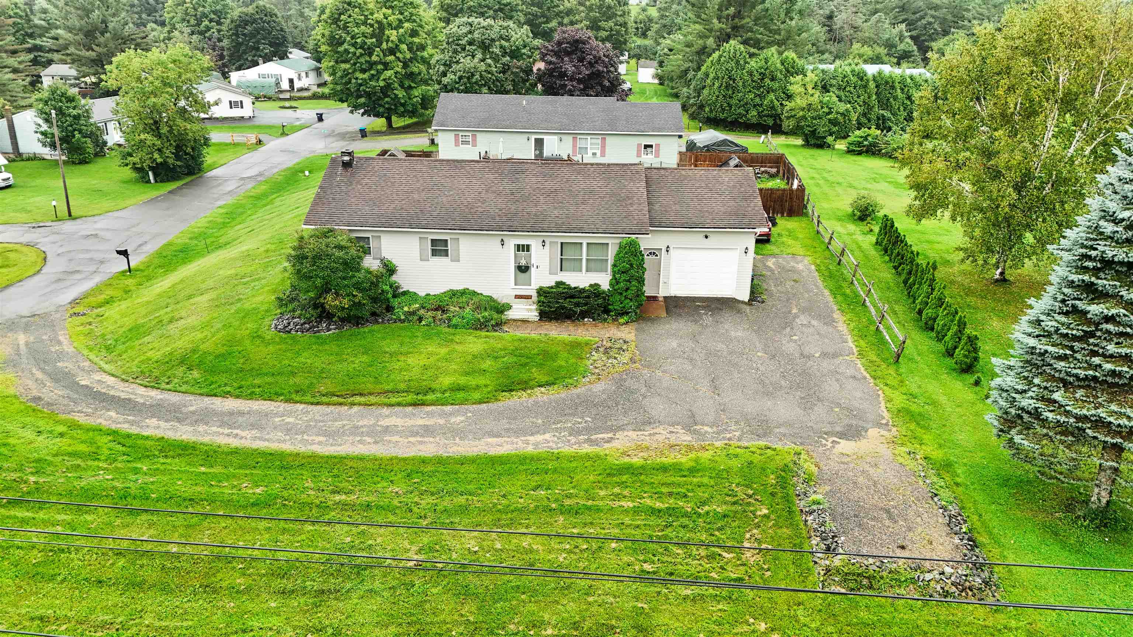
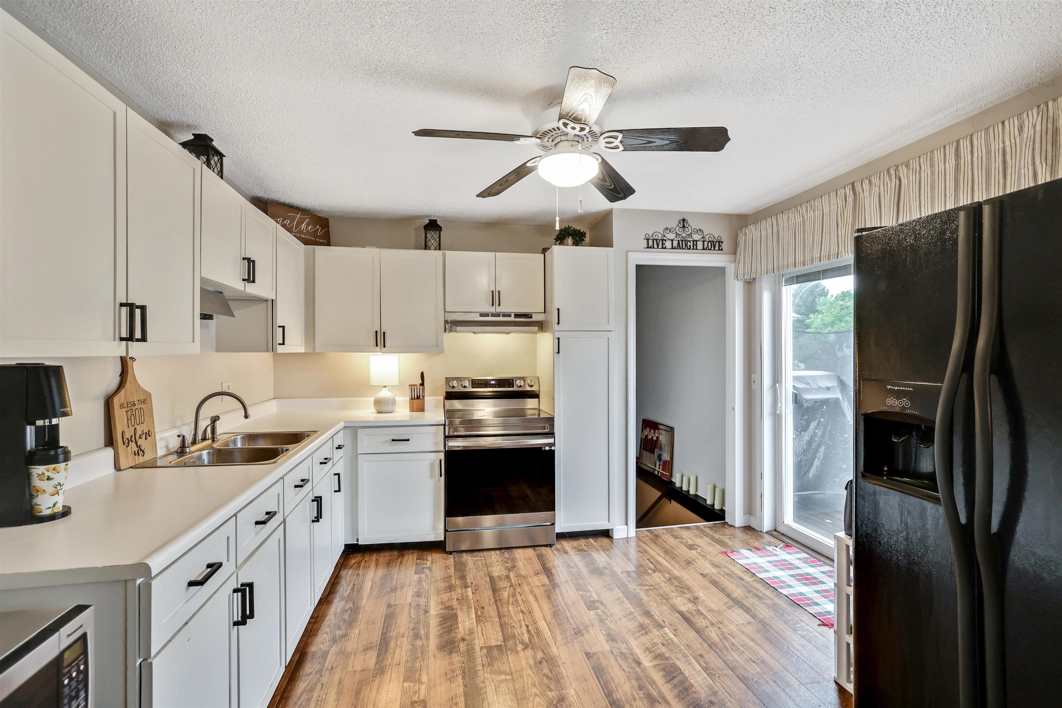
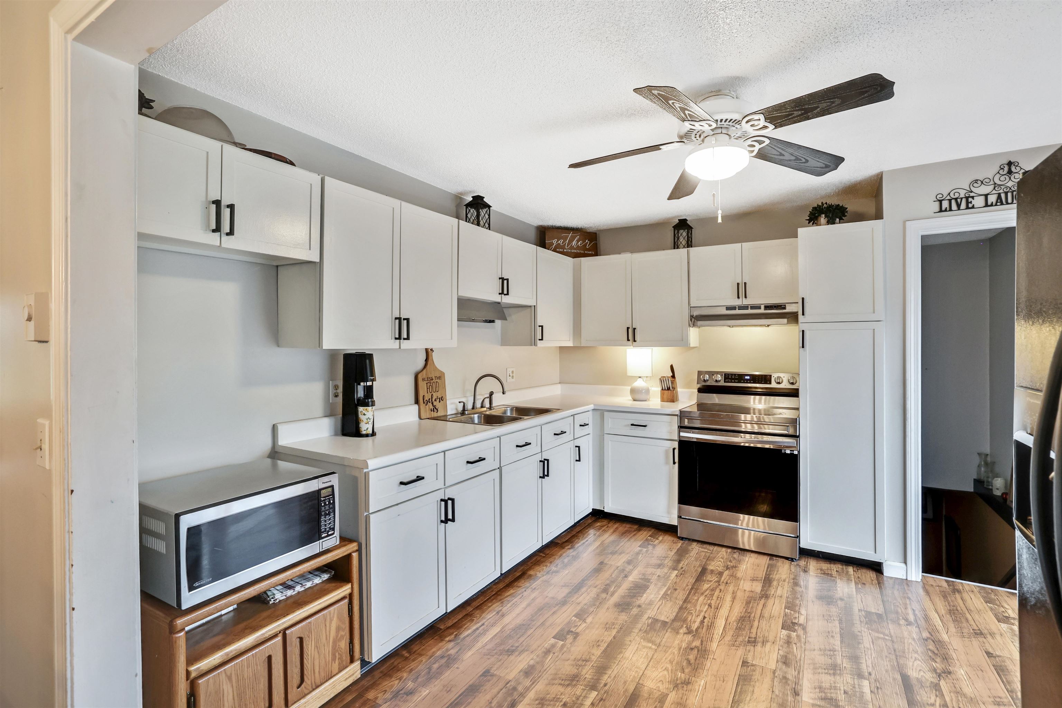
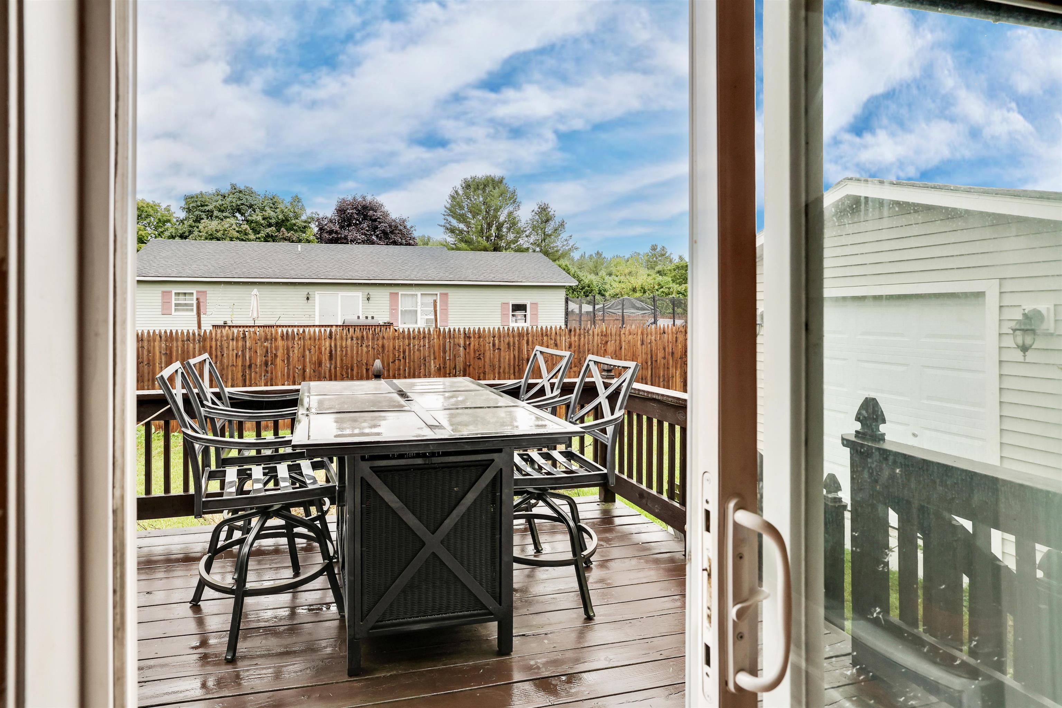

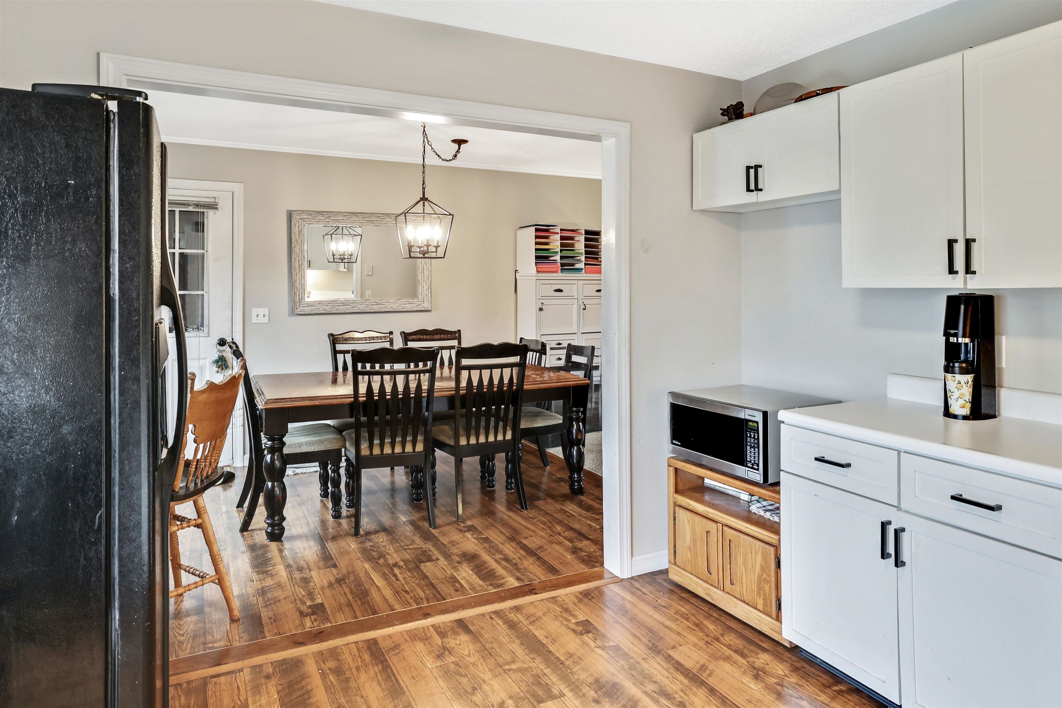
General Property Information
- Property Status:
- Active Under Contract
- Price:
- $299, 000
- Assessed:
- $0
- Assessed Year:
- County:
- VT-Orleans
- Acres:
- 0.30
- Property Type:
- Single Family
- Year Built:
- 1987
- Agency/Brokerage:
- Michelle McManus
Big Bear Real Estate - Bedrooms:
- 3
- Total Baths:
- 2
- Sq. Ft. (Total):
- 2060
- Tax Year:
- 2024
- Taxes:
- $3, 794
- Association Fees:
This lovely Ranch-style home offers comfortable single-level living with a well-thought-out floor plan. The first floor features three spacious bedrooms and a full bath, perfect for accommodating family or guests. The heart of the home is the kitchen, which opens onto a cozy deck—ideal for enjoying your morning coffee or evening meals. The finished basement provides additional living space, featuring a large family room that’s perfect for entertainment, hobbies, or relaxation. Off the family room, you’ll find a bonus room that can be used as an office or an extra bedroom, adding versatility to the home. A 3/4 bath and a dedicated laundry room are also conveniently located on this level, making household chores a breeze. The attached garage is a standout feature, fully insulated and heated, offering a comfortable workspace or storage area year-round. In addition to the garage, there's a 10 x 20 outbuilding behind the home, complete with garage doors at both ends. This versatile space is perfect for storing snow machines, equipment, or additional vehicles. Pool table in the Family Room will convey with the home. This home combines practical amenities with inviting spaces, making it a must-see!
Interior Features
- # Of Stories:
- 1
- Sq. Ft. (Total):
- 2060
- Sq. Ft. (Above Ground):
- 1176
- Sq. Ft. (Below Ground):
- 884
- Sq. Ft. Unfinished:
- 292
- Rooms:
- 8
- Bedrooms:
- 3
- Baths:
- 2
- Interior Desc:
- Ceiling Fan, Dining Area, Laundry - Basement
- Appliances Included:
- Disposal, Freezer, Refrigerator, Stove - Electric, Water Heater - On Demand
- Flooring:
- Carpet, Laminate
- Heating Cooling Fuel:
- Oil
- Water Heater:
- Basement Desc:
- Concrete, Finished, Full, Stairs - Interior
Exterior Features
- Style of Residence:
- Ranch
- House Color:
- Time Share:
- No
- Resort:
- Exterior Desc:
- Exterior Details:
- Deck, Outbuilding
- Amenities/Services:
- Land Desc.:
- Landscaped, Sloping
- Suitable Land Usage:
- Roof Desc.:
- Shingle - Asphalt
- Driveway Desc.:
- Gravel
- Foundation Desc.:
- Concrete
- Sewer Desc.:
- Public
- Garage/Parking:
- Yes
- Garage Spaces:
- 1
- Road Frontage:
- 102
Other Information
- List Date:
- 2024-08-21
- Last Updated:
- 2024-08-29 22:16:04



