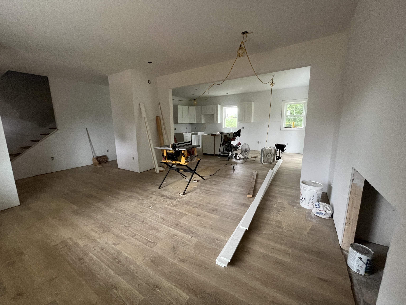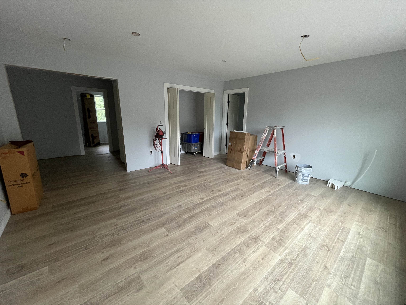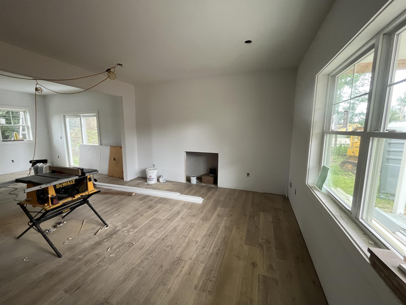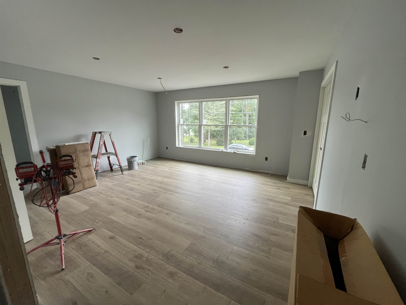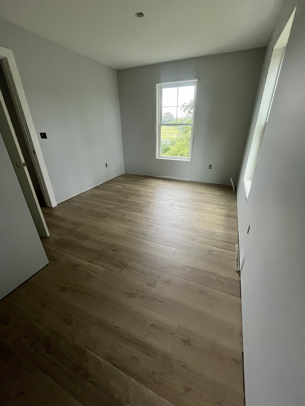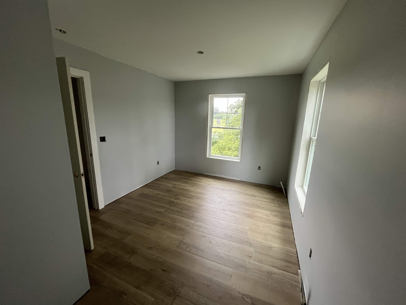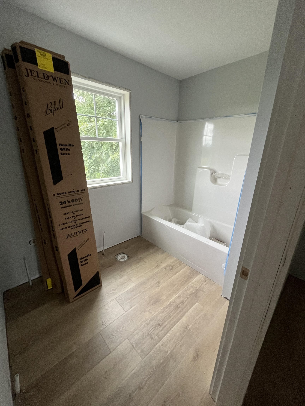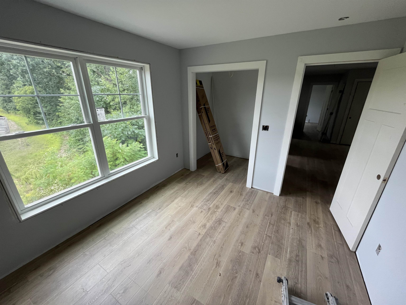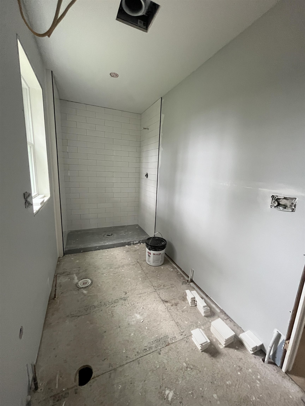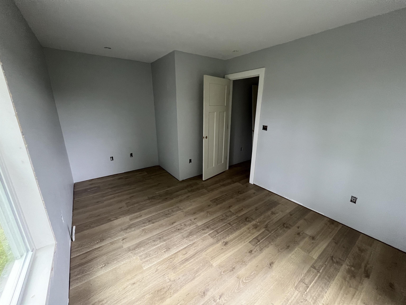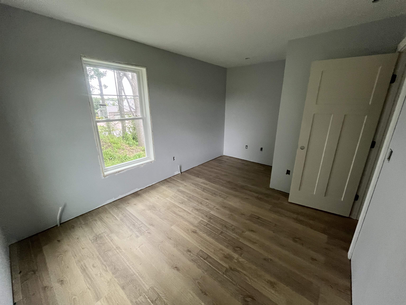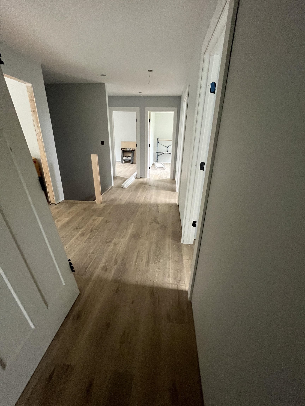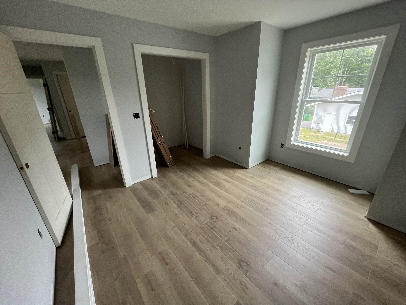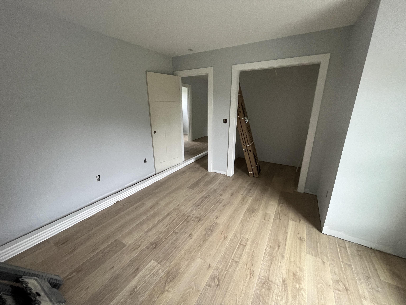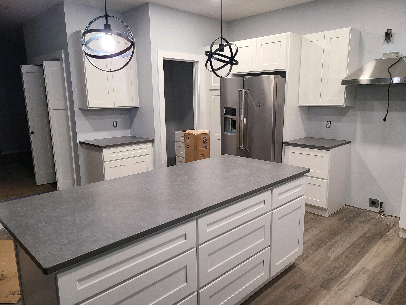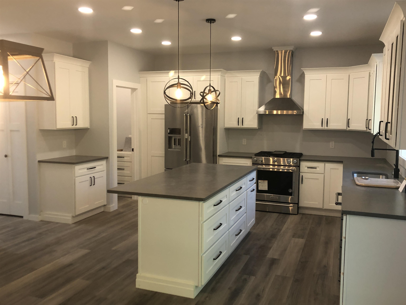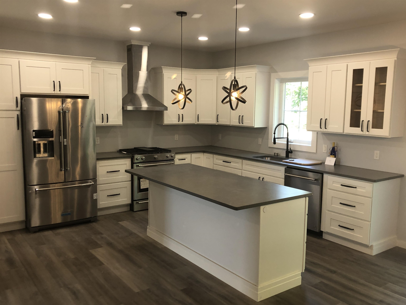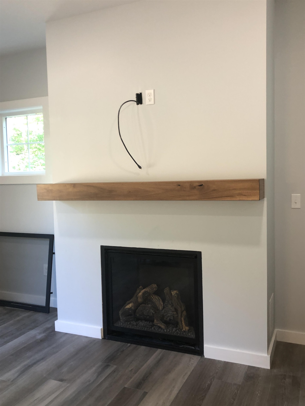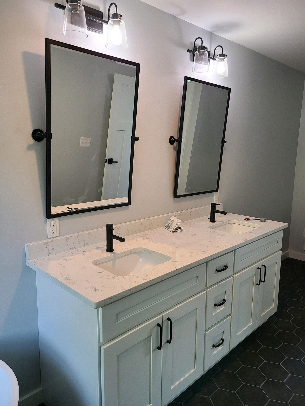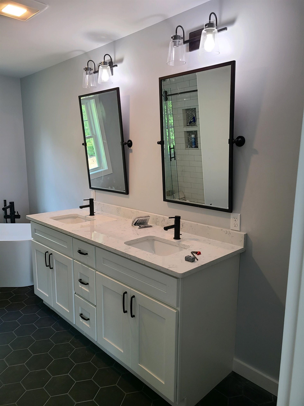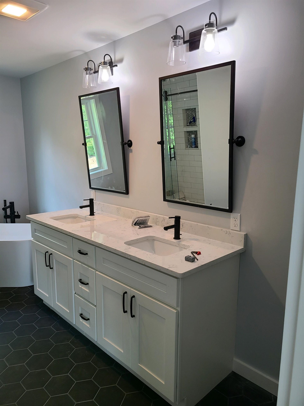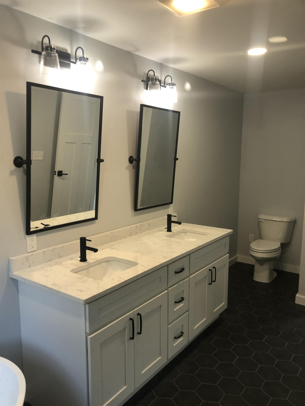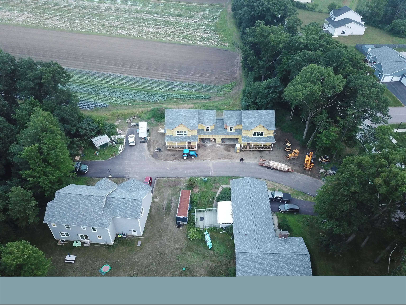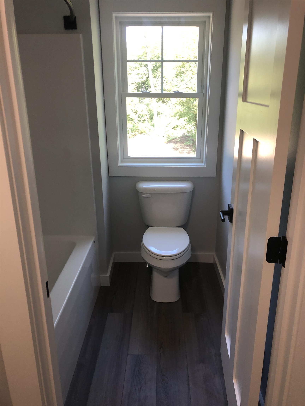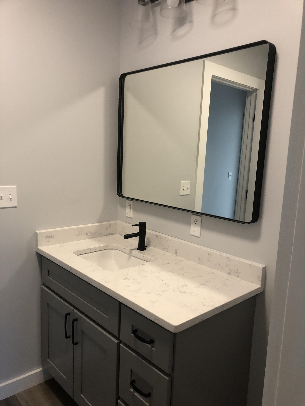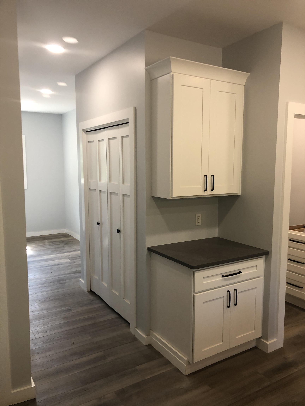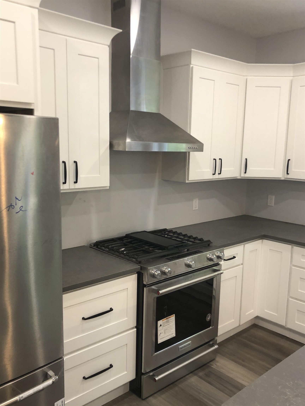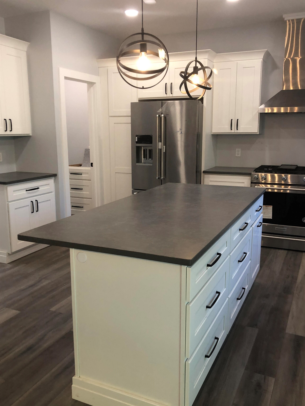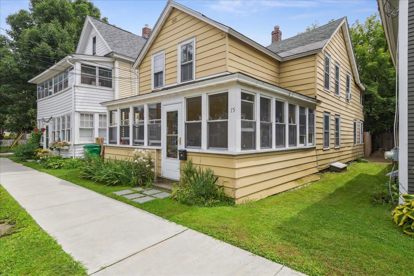1 of 36
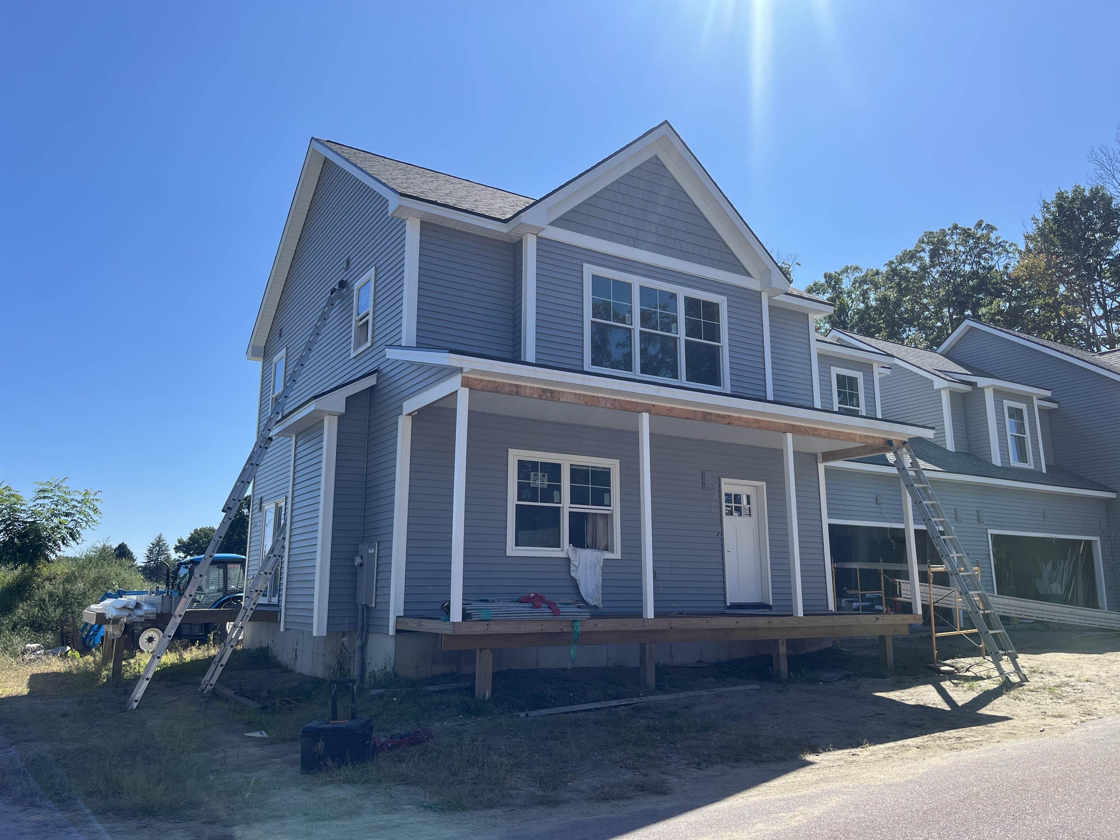
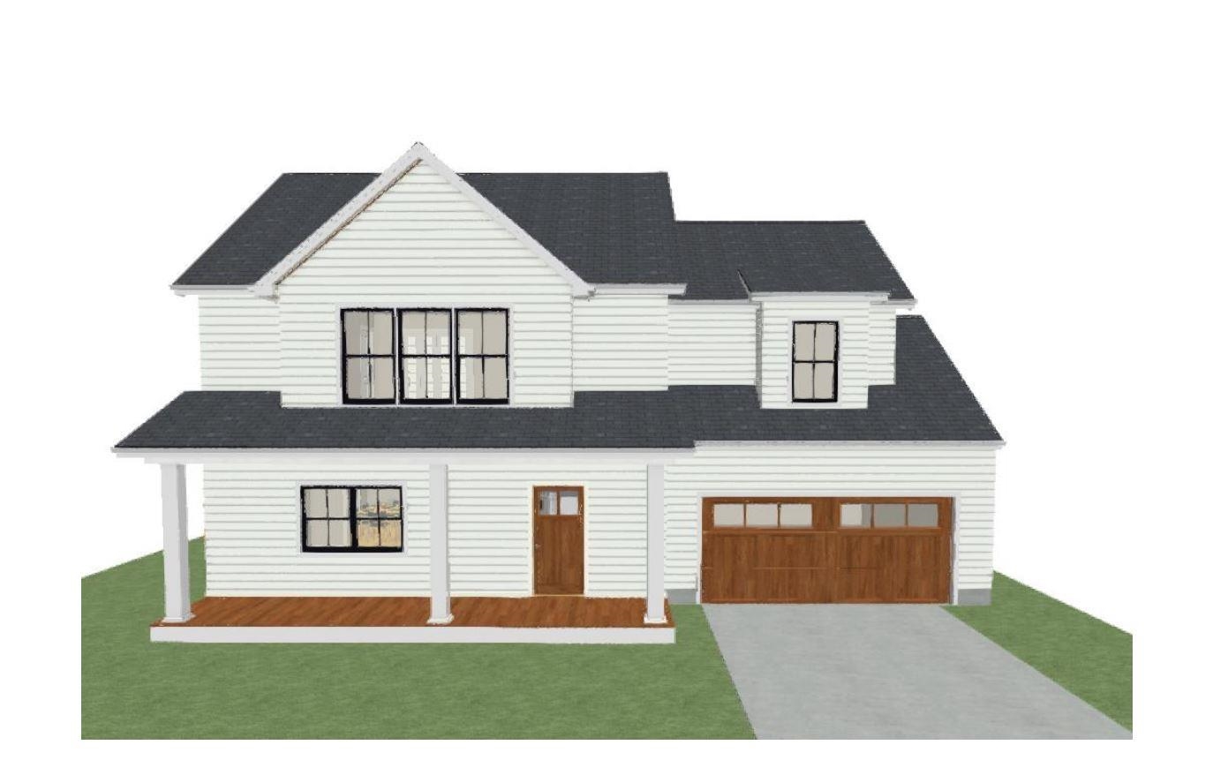
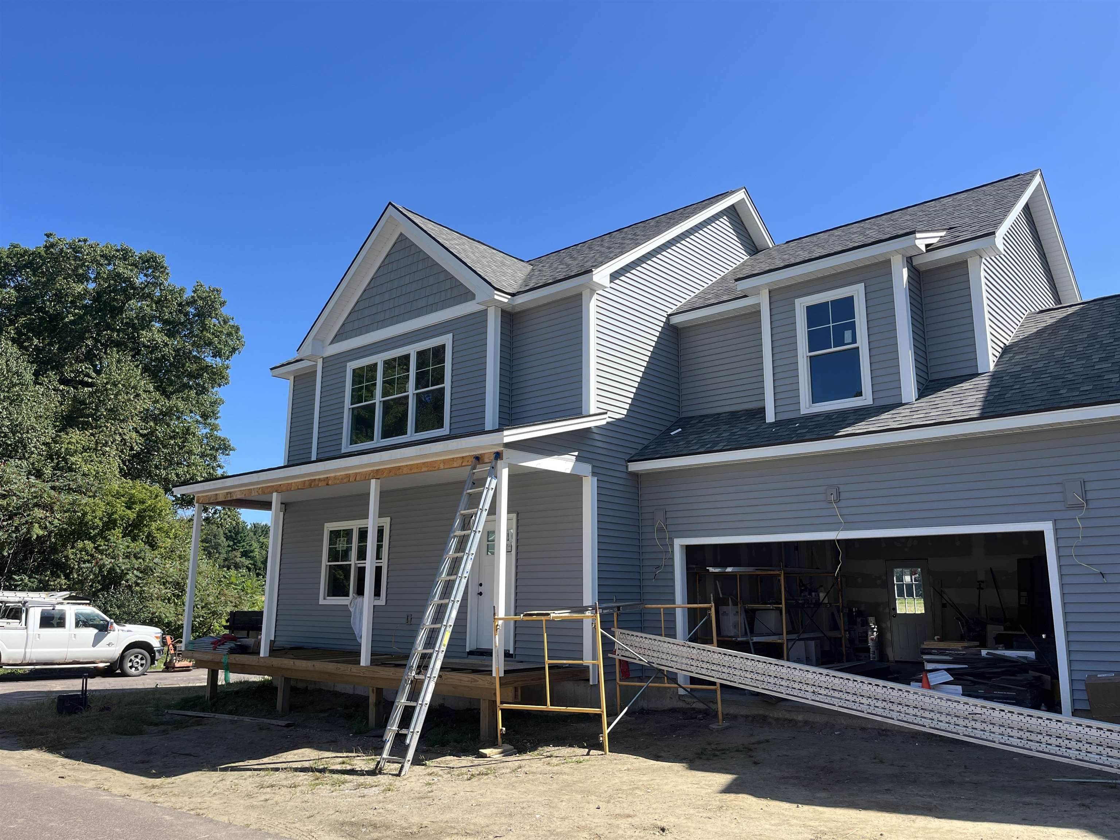

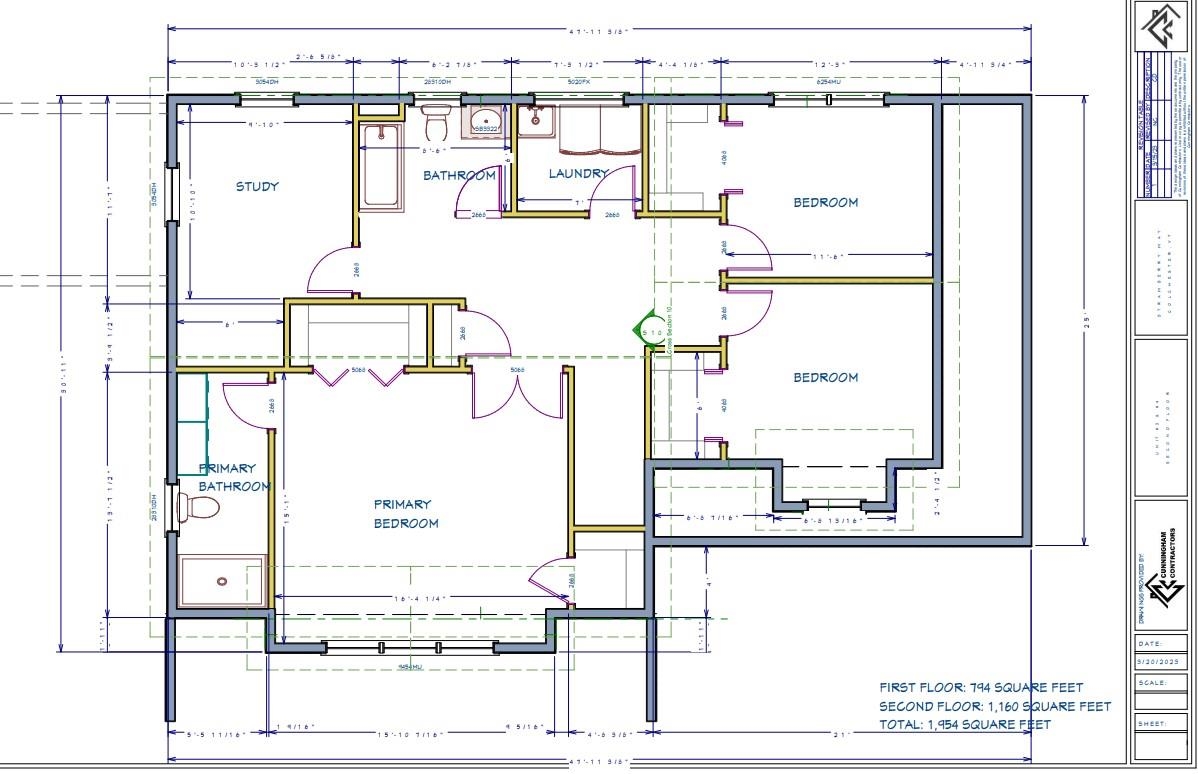
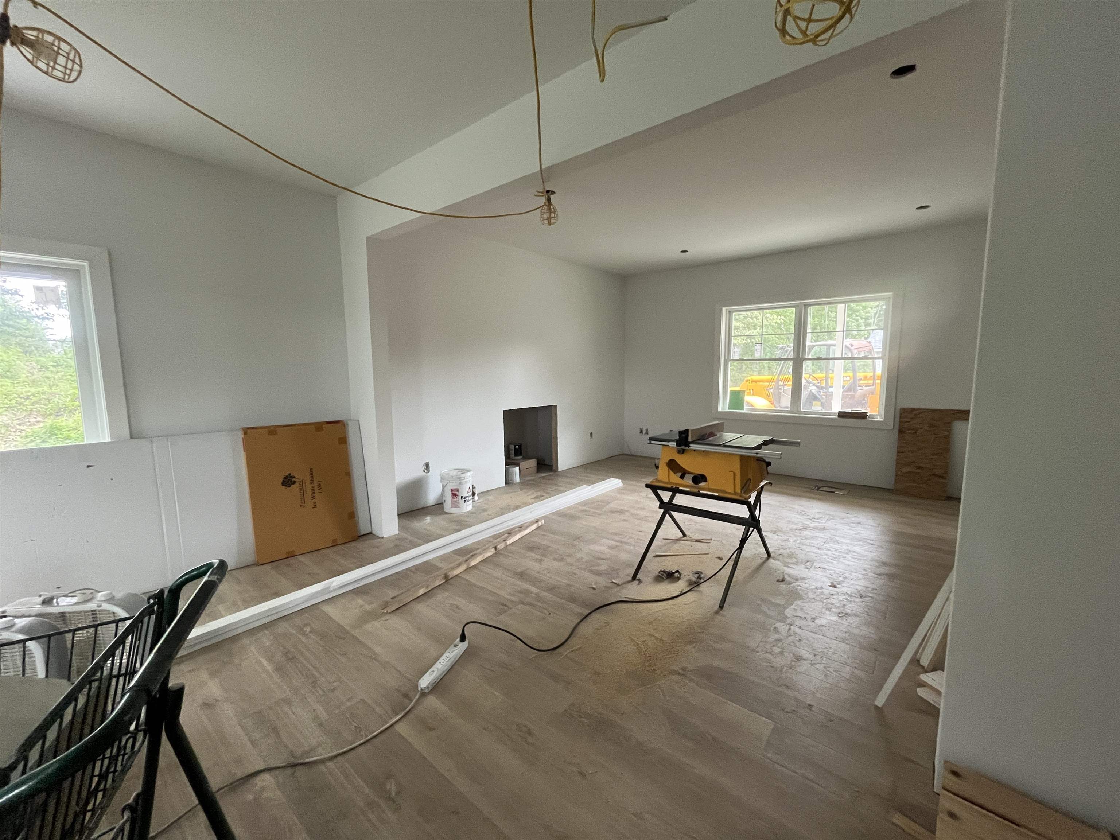
General Property Information
- Property Status:
- Active
- Price:
- $539, 500
- Assessed:
- $0
- Assessed Year:
- County:
- VT-Chittenden
- Acres:
- 1.76
- Property Type:
- Condo
- Year Built:
- 2024
- Agency/Brokerage:
- Jacqueline Marino
RE/MAX North Professionals - Bedrooms:
- 3
- Total Baths:
- 3
- Sq. Ft. (Total):
- 1954
- Tax Year:
- Taxes:
- $0
- Association Fees:
New contruction in sought after location in Colchester. This 3 bedroom 2.5 bath townhome also has a 4th bonus room on the 2nd floor which is ideal for an in-home office or study. Quality construction by a local and well established family owned construction company. Open concept first floor with large living room with gas fireplace. The living room opens directly to the large kitchen and dining area. Kitchen with island for added countertop workspace and storage. Luxury vinyl plank flooring throughout the first & second floor and full and 1/2 baths, ceramic tile in primary bath, There will be a covered front porch as well as a side deck. Full basement with interior stairs. Attached 2 car garage with direct entry. Utilities are natural gas combination boiler/on-demand hot water heater. Town water with community septic. Small 4 unit HOA with 2 condos and 2 single family houses. Conveniently located only 15 minutes to UVM, the medical center or downtown Burlington. All dimensions are approximate and final specifications and plans may vary. HOA fee estimated. October occupancy
Interior Features
- # Of Stories:
- 2
- Sq. Ft. (Total):
- 1954
- Sq. Ft. (Above Ground):
- 1954
- Sq. Ft. (Below Ground):
- 0
- Sq. Ft. Unfinished:
- 794
- Rooms:
- 7
- Bedrooms:
- 3
- Baths:
- 3
- Interior Desc:
- Appliances Included:
- Water Heater - Domestic, Water Heater–Natural Gas
- Flooring:
- Vinyl Plank
- Heating Cooling Fuel:
- Gas - Natural
- Water Heater:
- Basement Desc:
- Full, Unfinished
Exterior Features
- Style of Residence:
- Townhouse
- House Color:
- Grey
- Time Share:
- No
- Resort:
- No
- Exterior Desc:
- Exterior Details:
- Porch - Covered
- Amenities/Services:
- Land Desc.:
- PRD/PUD
- Suitable Land Usage:
- Roof Desc.:
- Shingle - Architectural
- Driveway Desc.:
- Paved
- Foundation Desc.:
- Poured Concrete
- Sewer Desc.:
- Community
- Garage/Parking:
- Yes
- Garage Spaces:
- 2
- Road Frontage:
- 0
Other Information
- List Date:
- 2024-08-21
- Last Updated:
- 2024-08-30 00:55:37



