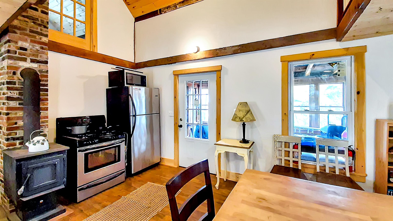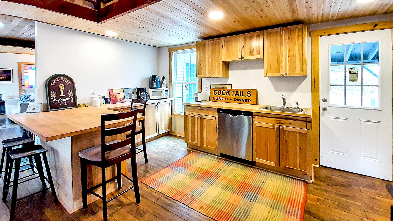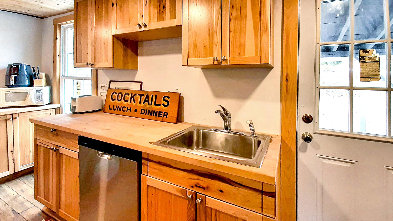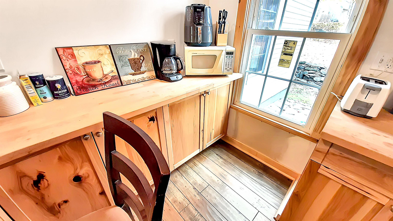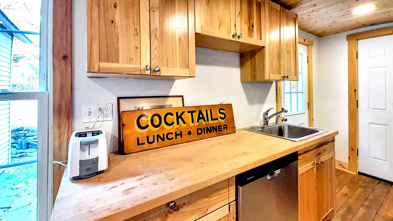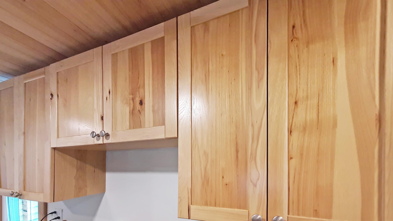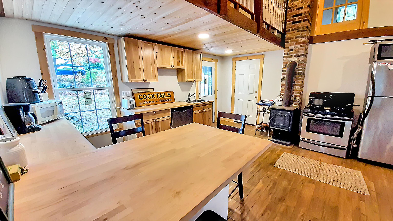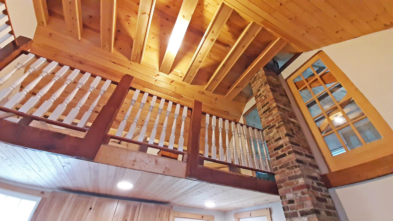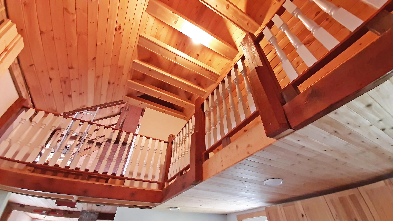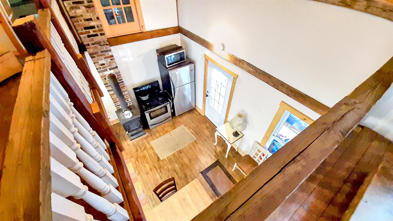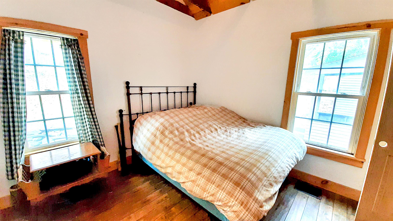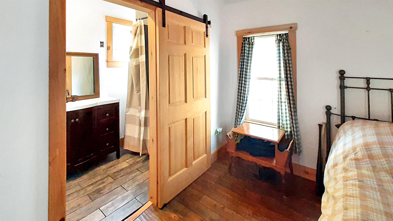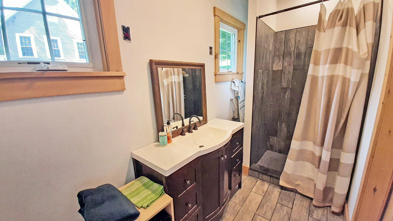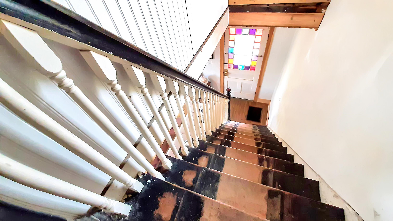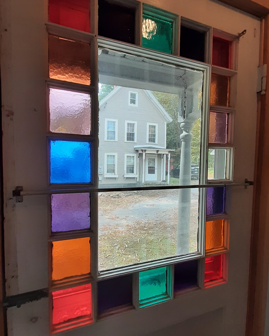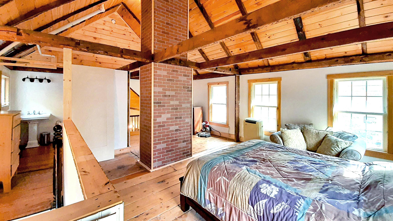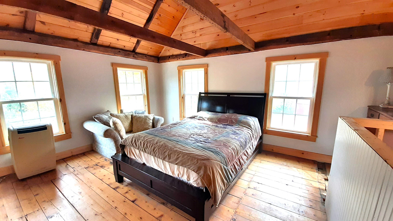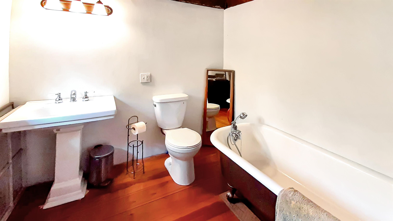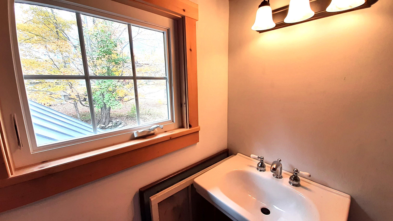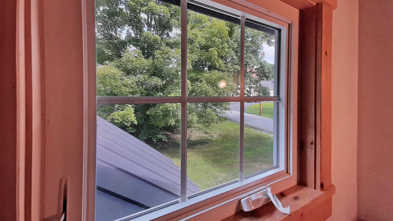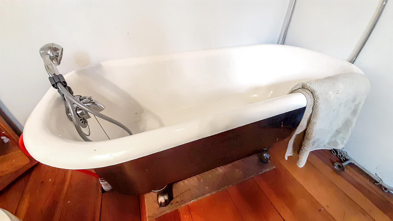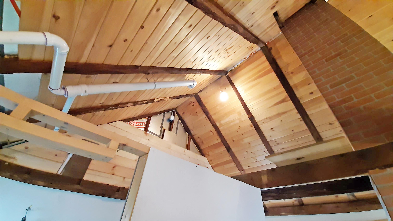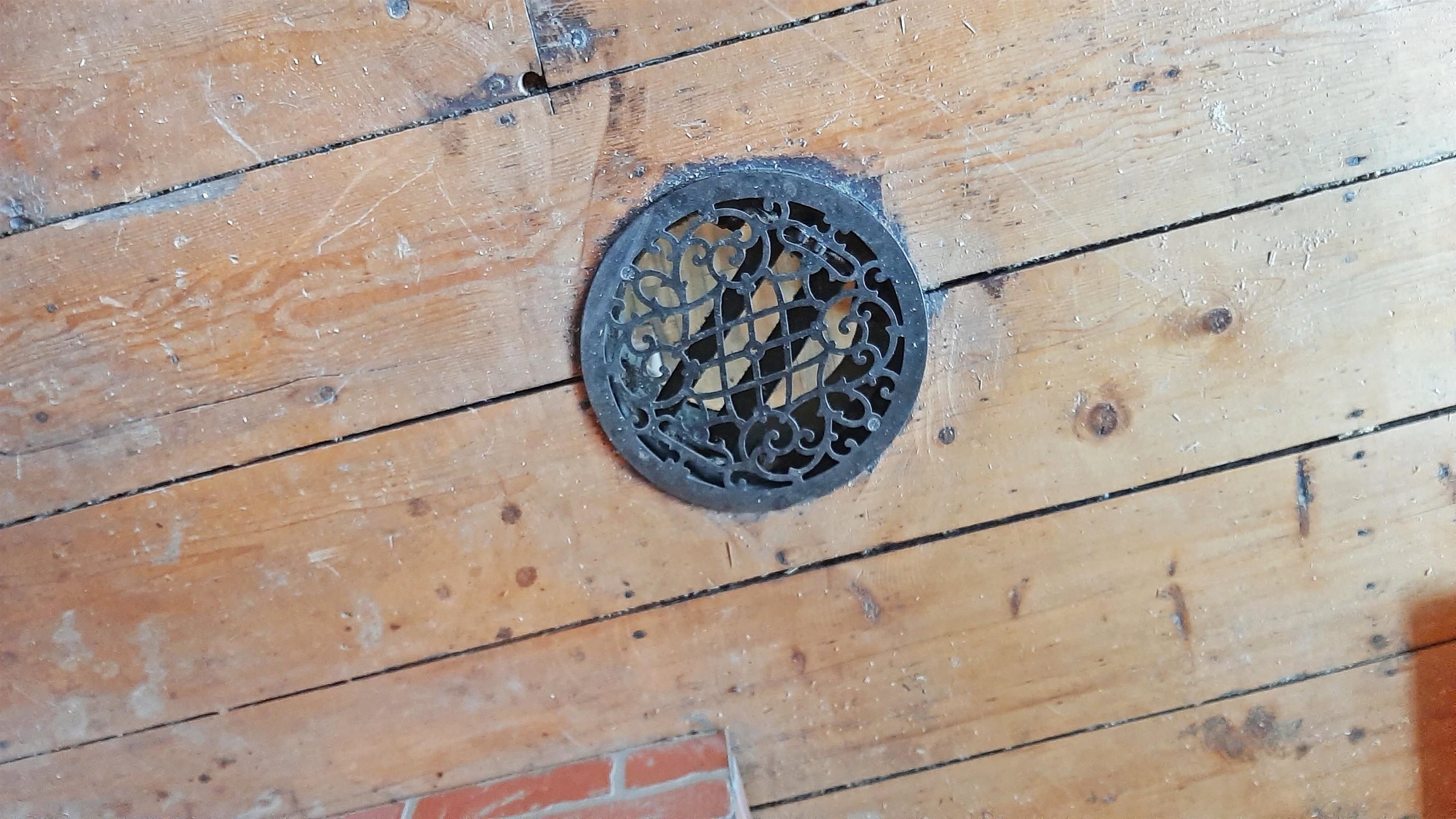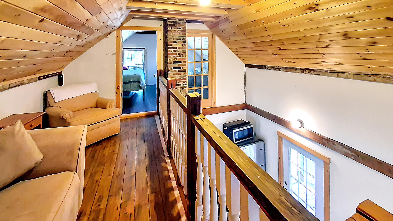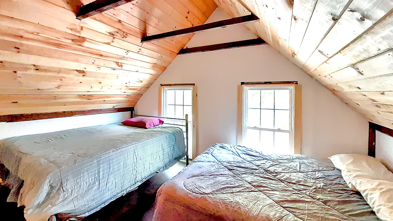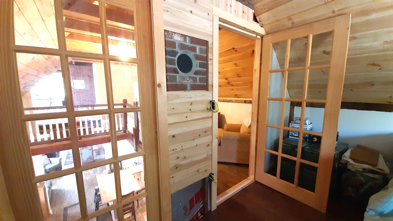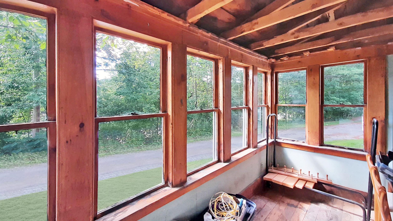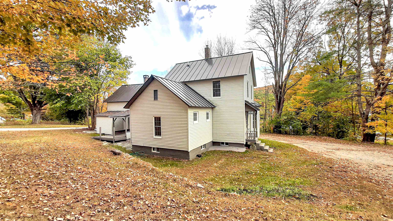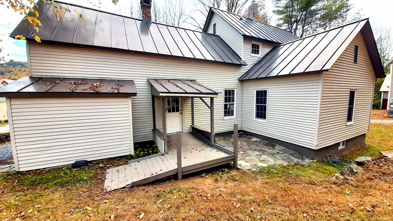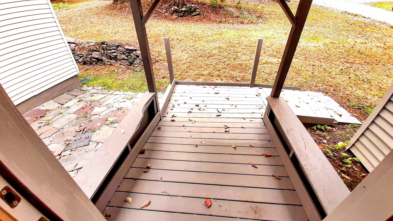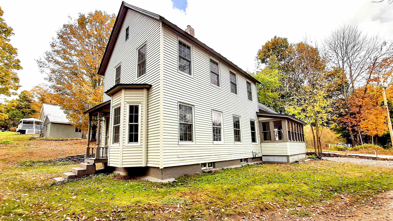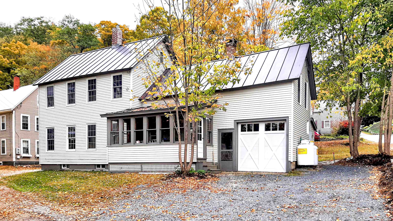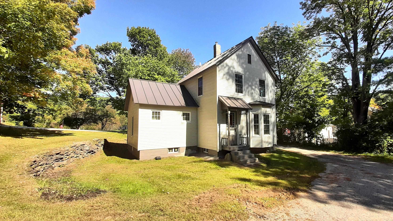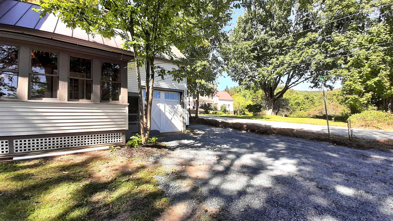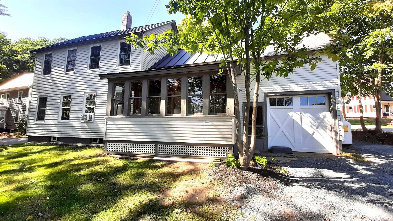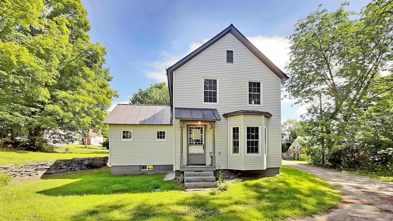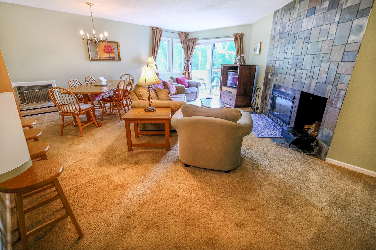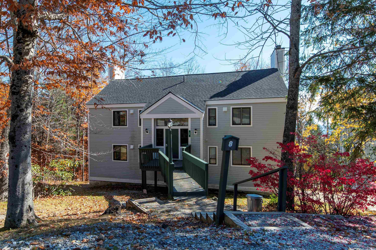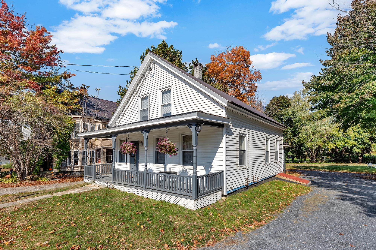1 of 42
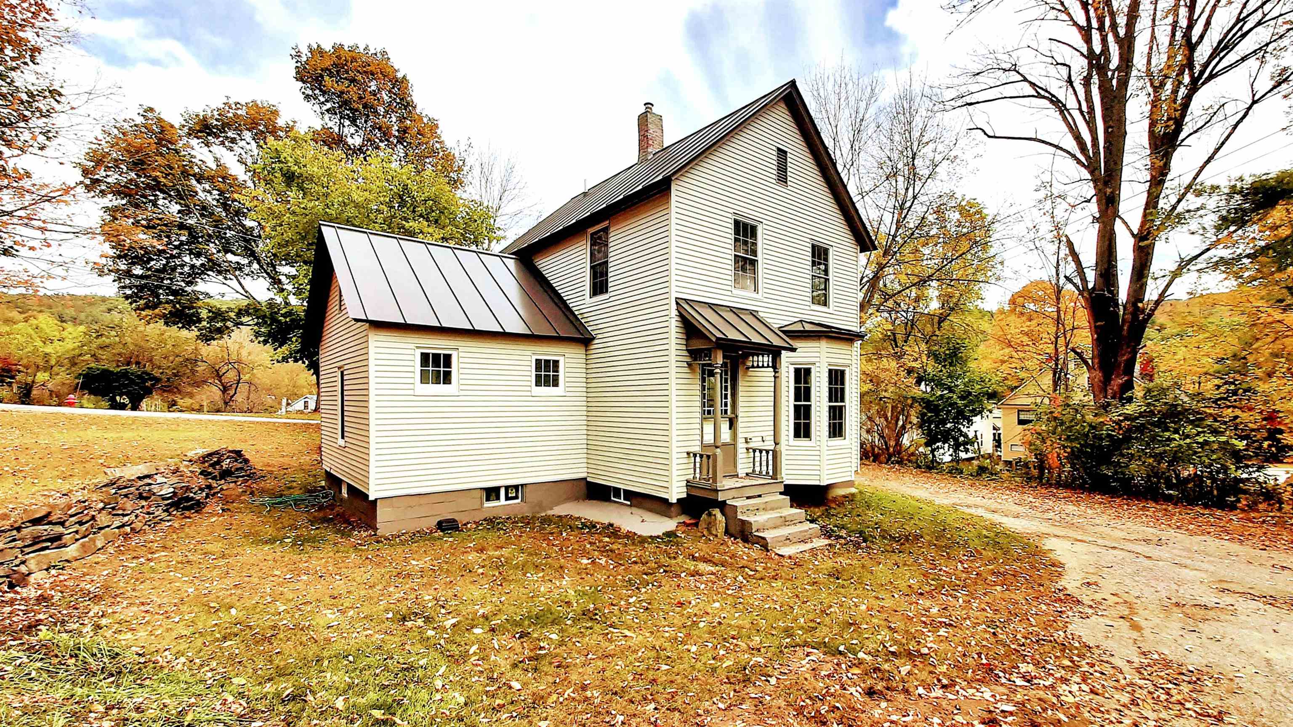
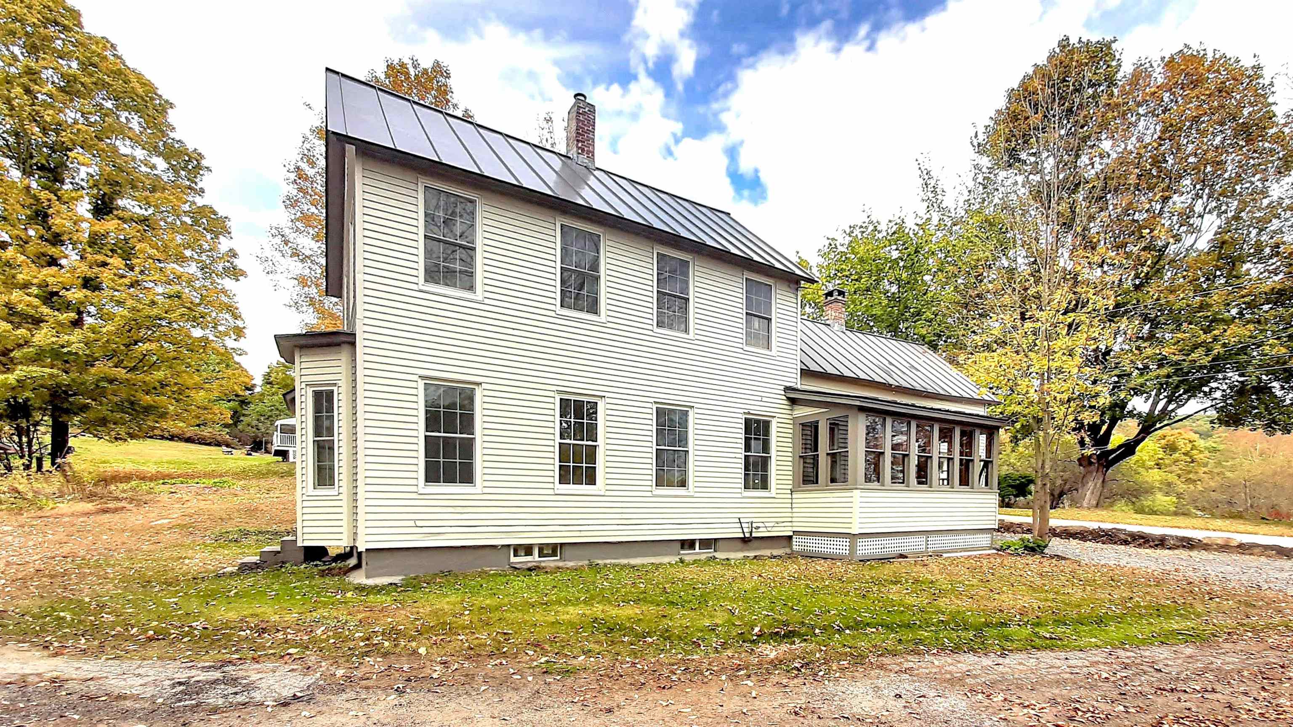
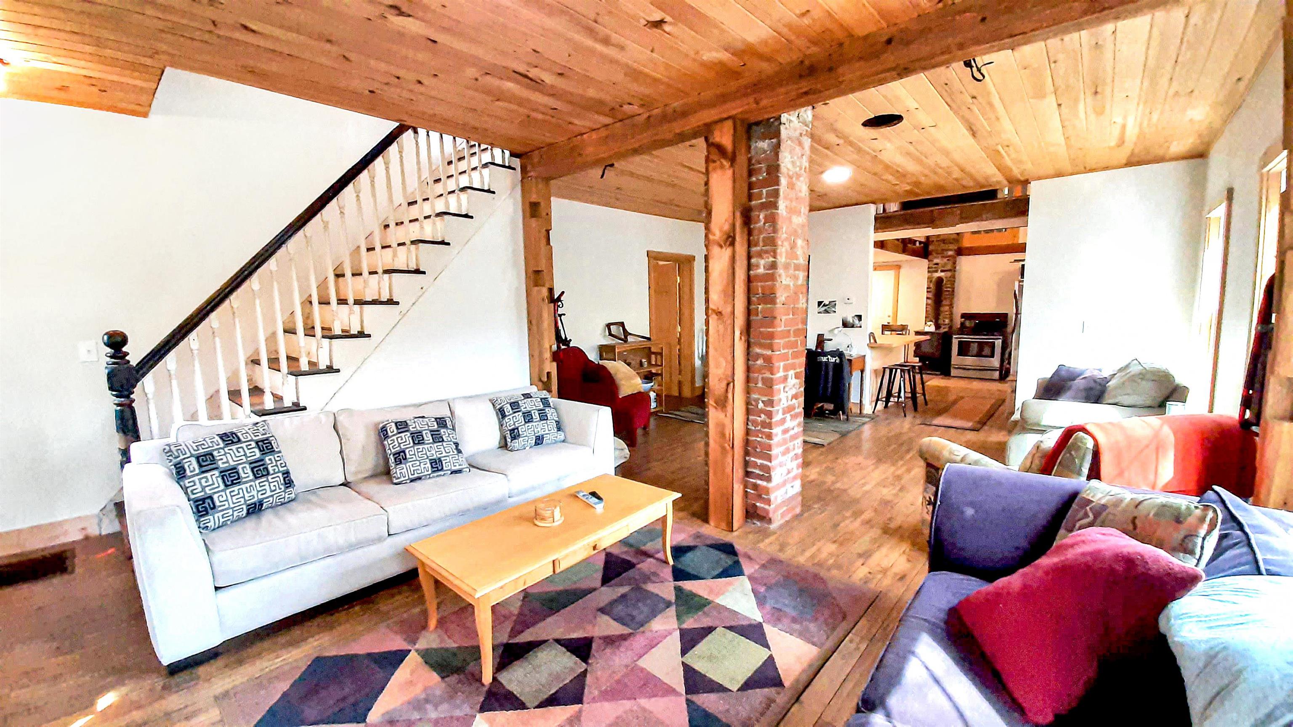

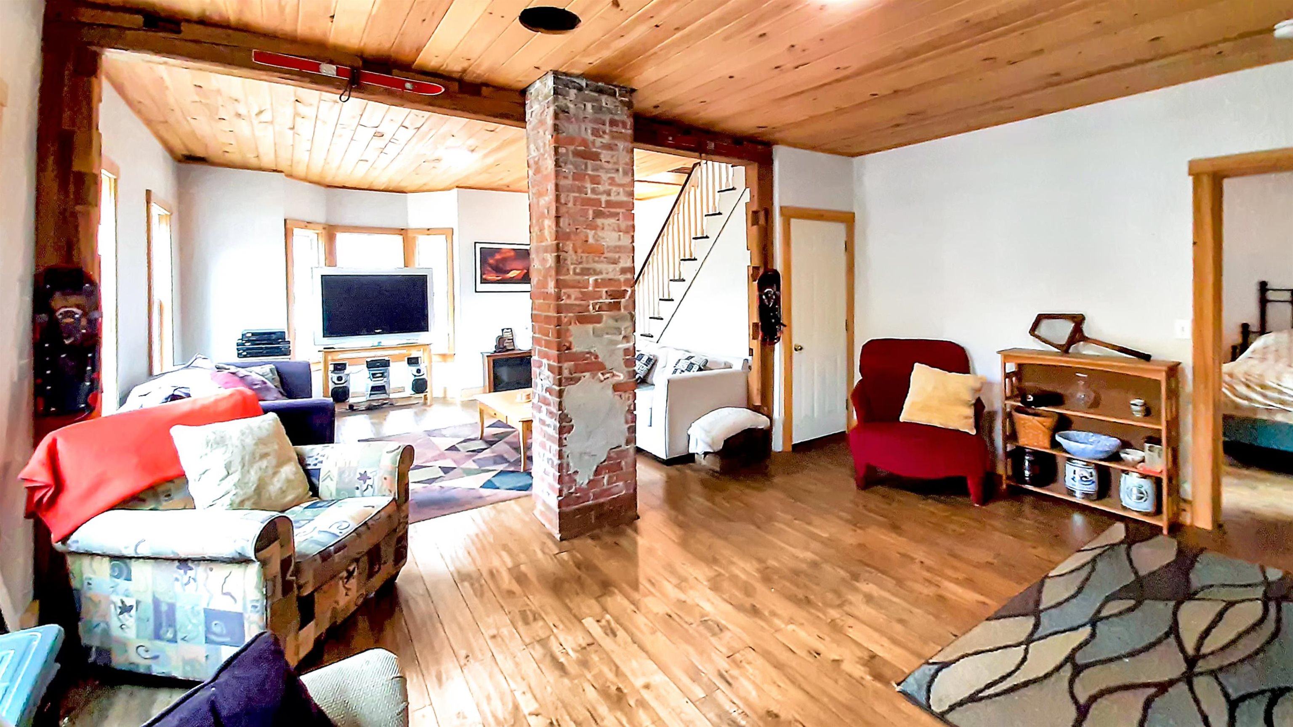

General Property Information
- Property Status:
- Active Under Contract
- Price:
- $342, 000
- Assessed:
- $0
- Assessed Year:
- County:
- VT-Windsor
- Acres:
- 0.19
- Property Type:
- Single Family
- Year Built:
- 1880
- Agency/Brokerage:
- Tyleen Murray
Kelley Real Estate, Inc. - Bedrooms:
- 3
- Total Baths:
- 2
- Sq. Ft. (Total):
- 1562
- Tax Year:
- 2024
- Taxes:
- $4, 406
- Association Fees:
Looking for a ski house just steps from the shuttle to the mountain, a quick walk to the brewery and restaurant and Singleton's? Perhaps you are looking to relocate to Vermont and would like to be in a neighborhood and walk your children to the elementary school. Seller and his family have enjoyed this home for years with many memories of ski trips, renovations, and time with friends and family. Finishing touches are currently in the works and photos will be updated. Come and take a look in person or FaceTime and see how the renovations have kept the old-house character with exposed posts and beams while adding in conveniences of a stylish tiled shower and more. Room above the garage has been finished and is connected to the main living space for added sleeping area. The attached garage can be used to store kayaks, tune skis, etc. The enclosed porch makes the perfect entry after a quick walk back from the shuttle or short drive back from the mountain. This property is serviced by town water and sewer and plowing has low-maintenance siding and a standing seam roof. The replacement windows and insulation keep the house nice and cozy especially when you use the woodstove on those Winter nights. Easy living in this classic antique Vermont home with modern style could be yours! Showings start Saturday 8/24 with an open house from 11-1.
Interior Features
- # Of Stories:
- 2
- Sq. Ft. (Total):
- 1562
- Sq. Ft. (Above Ground):
- 1562
- Sq. Ft. (Below Ground):
- 0
- Sq. Ft. Unfinished:
- 916
- Rooms:
- 7
- Bedrooms:
- 3
- Baths:
- 2
- Interior Desc:
- Appliances Included:
- Flooring:
- Heating Cooling Fuel:
- Gas - LP/Bottle
- Water Heater:
- Basement Desc:
- Unfinished
Exterior Features
- Style of Residence:
- Farmhouse
- House Color:
- Time Share:
- No
- Resort:
- Exterior Desc:
- Exterior Details:
- Amenities/Services:
- Land Desc.:
- Slight
- Suitable Land Usage:
- Roof Desc.:
- Standing Seam
- Driveway Desc.:
- Gravel
- Foundation Desc.:
- Concrete, Stone
- Sewer Desc.:
- Public
- Garage/Parking:
- Yes
- Garage Spaces:
- 1
- Road Frontage:
- 100
Other Information
- List Date:
- 2024-08-21
- Last Updated:
- 2024-10-22 18:23:14


