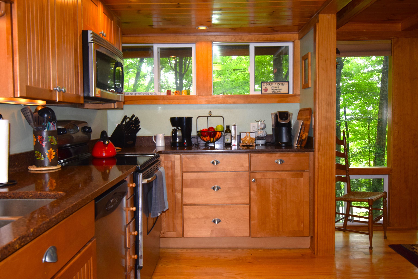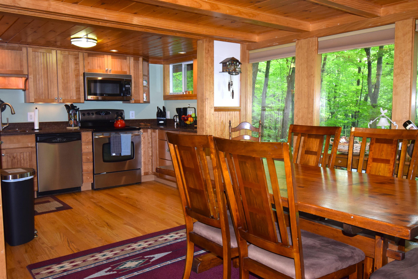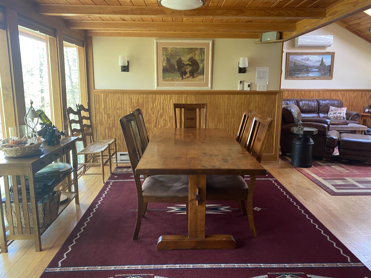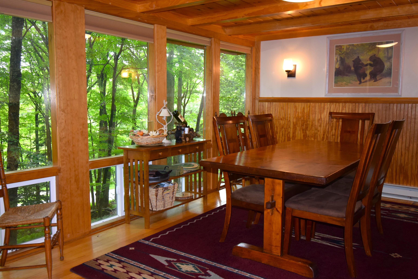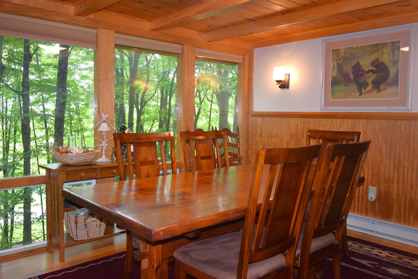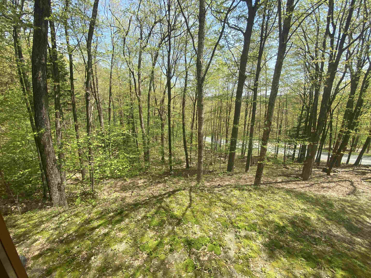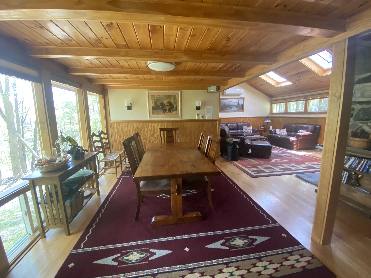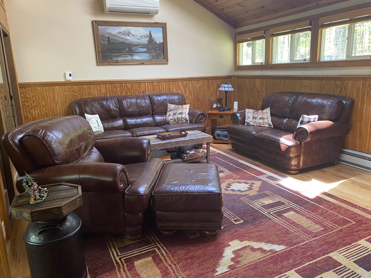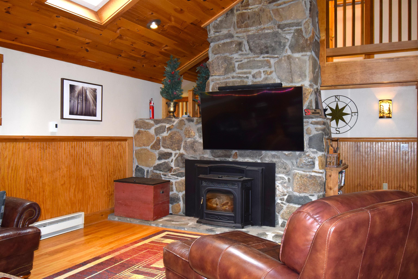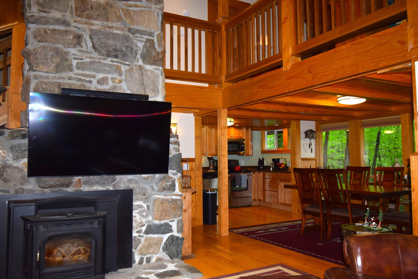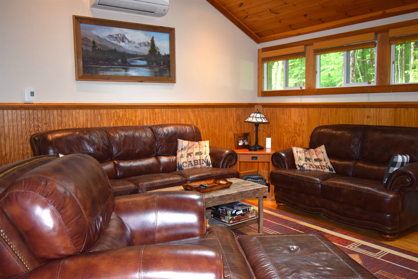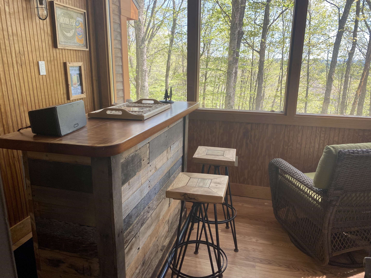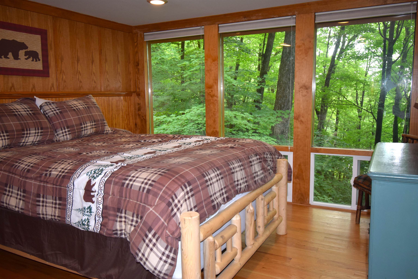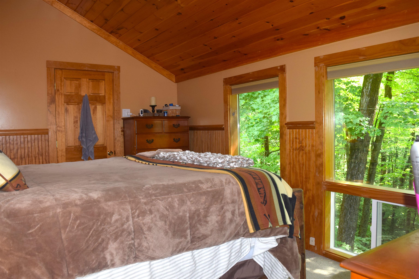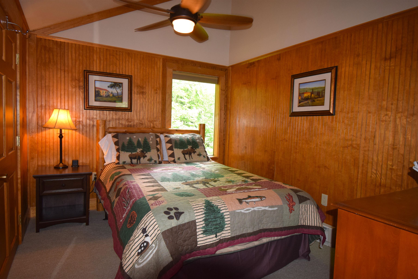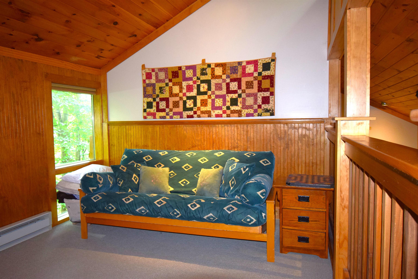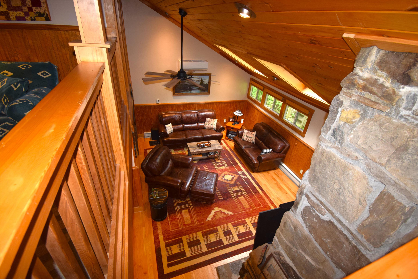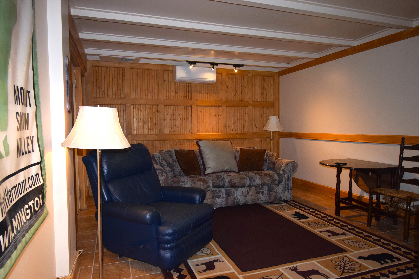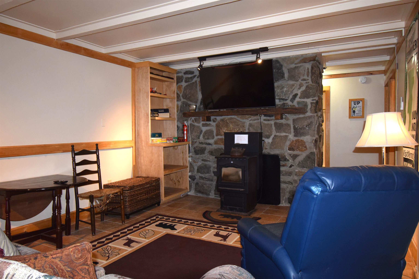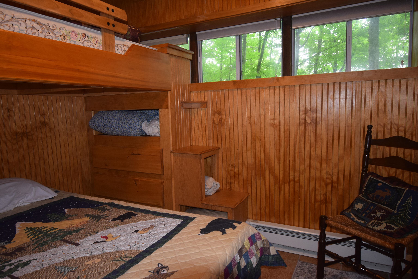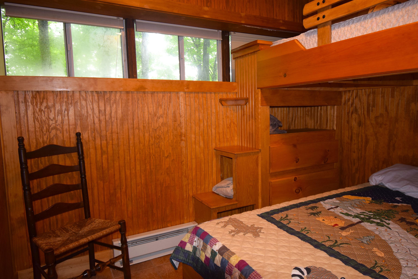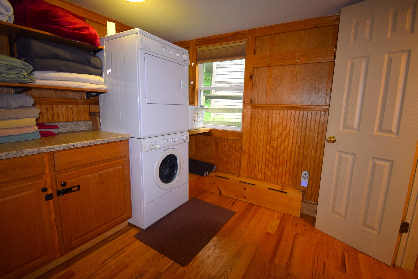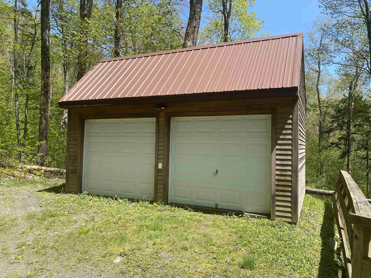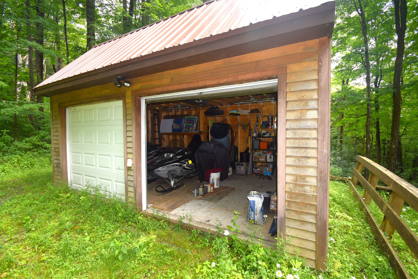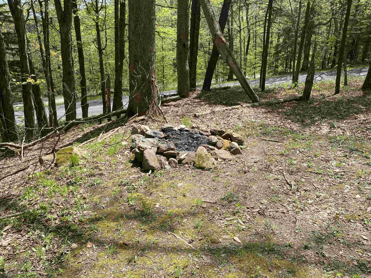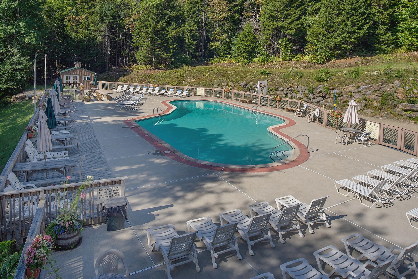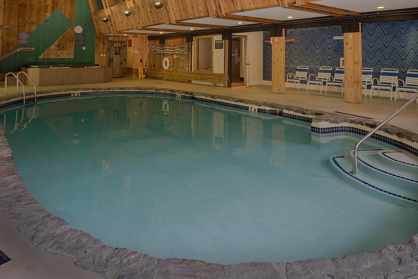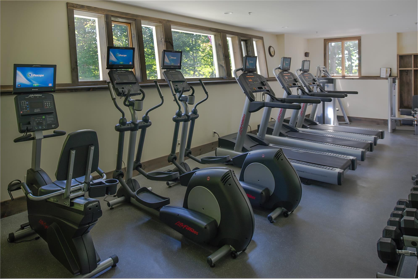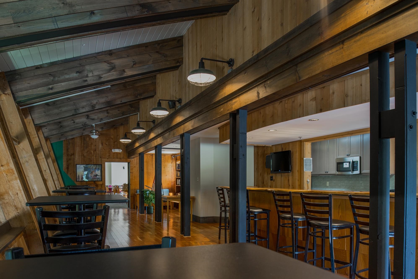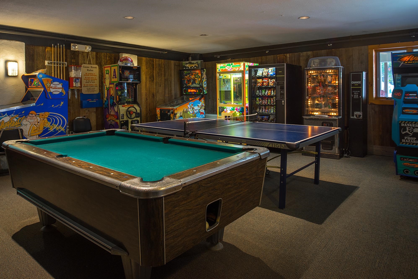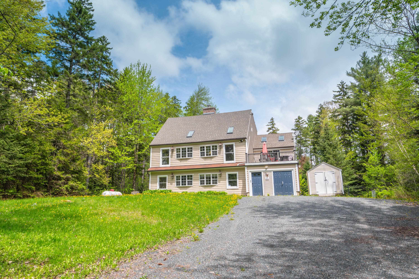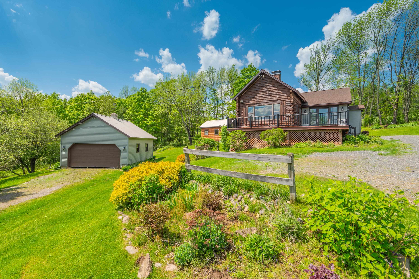1 of 38

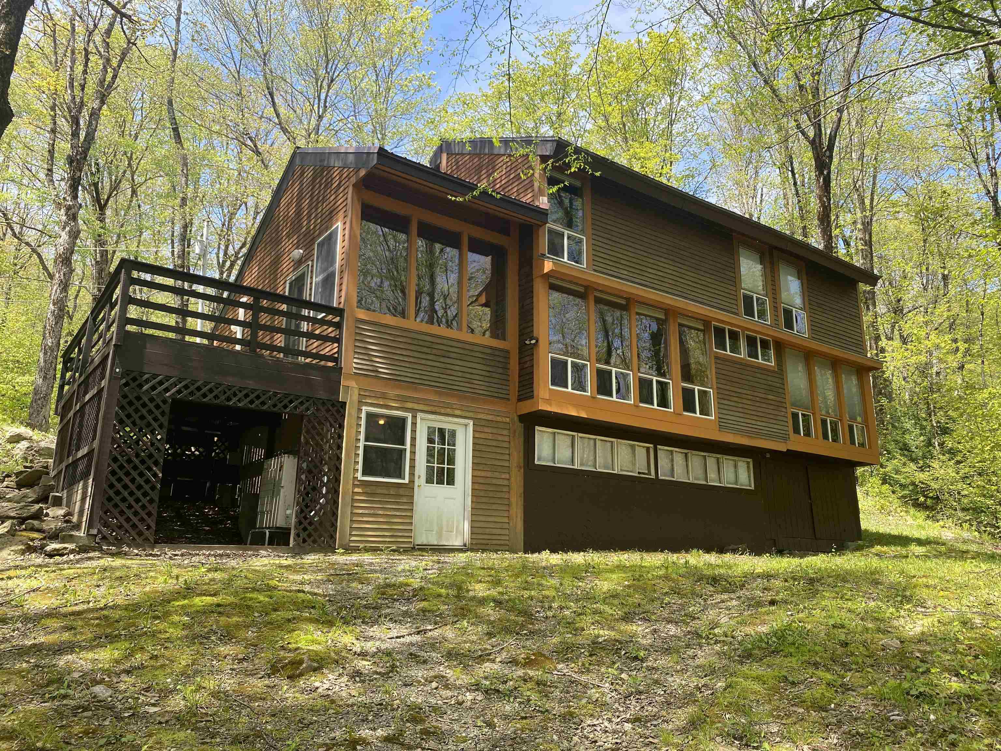
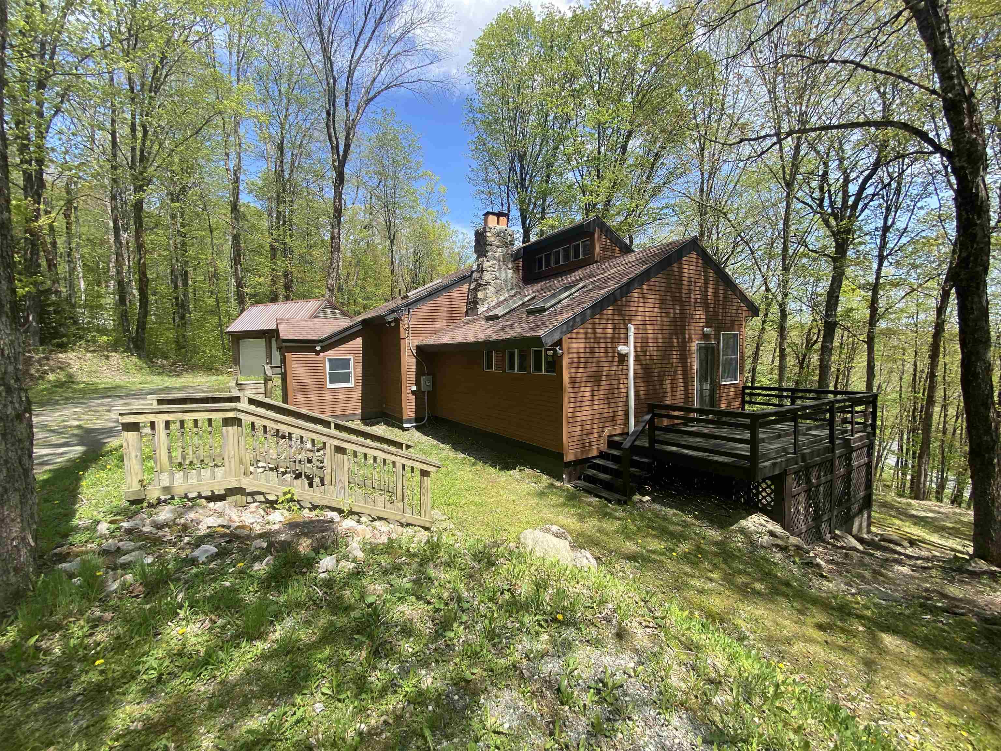
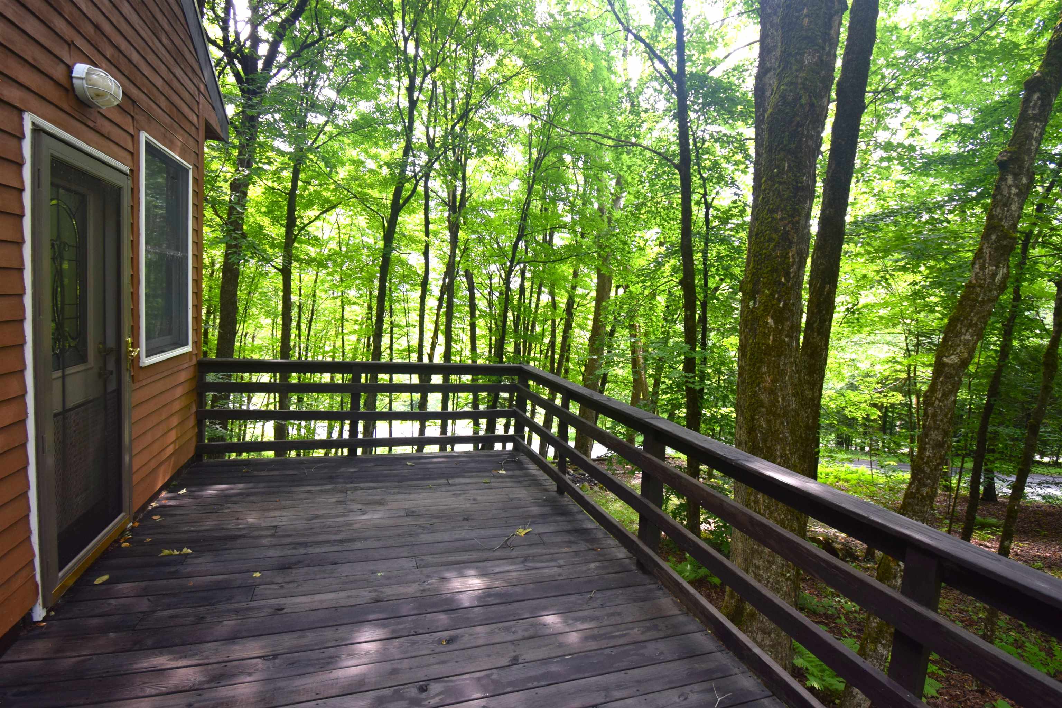
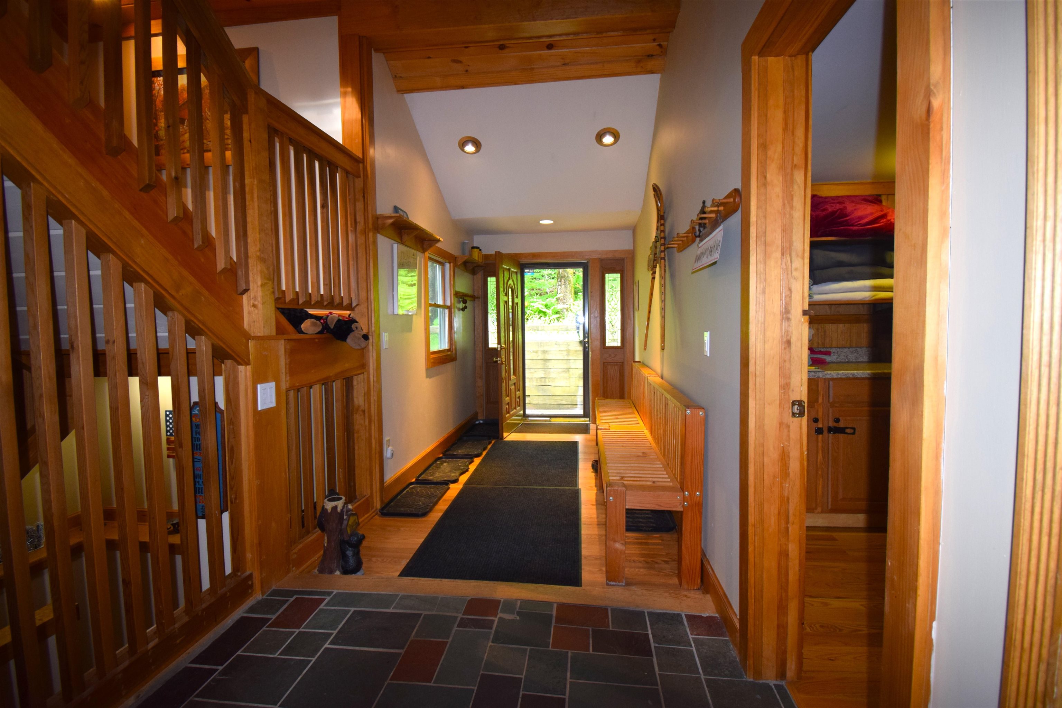
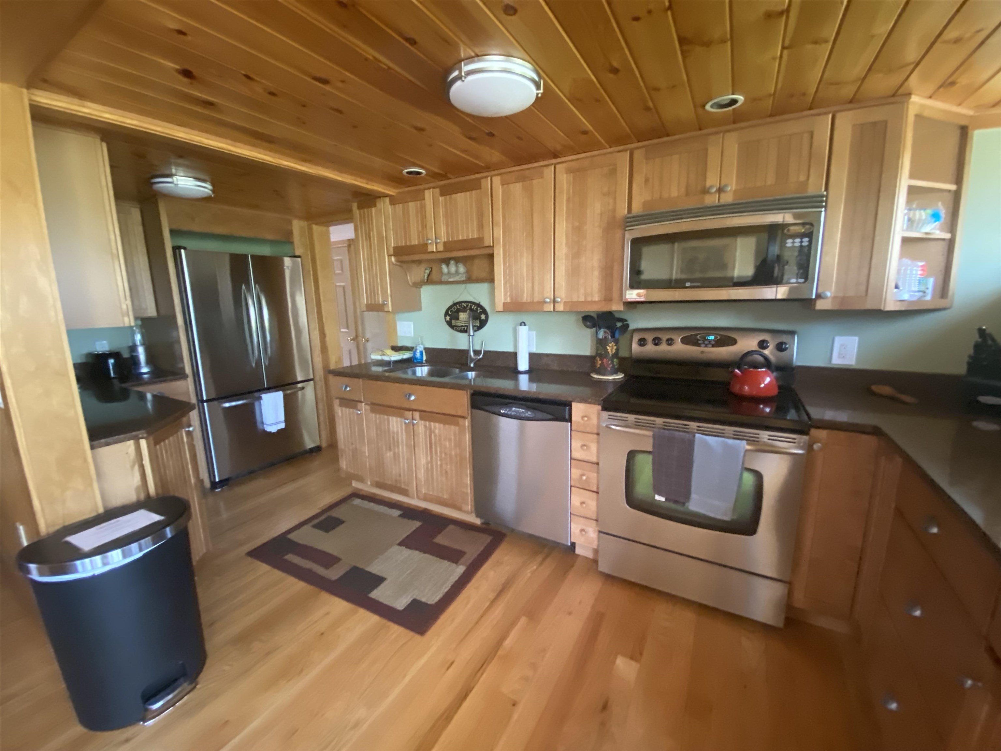
General Property Information
- Property Status:
- Active
- Price:
- $625, 000
- Assessed:
- $0
- Assessed Year:
- County:
- VT-Windham
- Acres:
- 0.50
- Property Type:
- Single Family
- Year Built:
- 1968
- Agency/Brokerage:
- Jennifer Densmore
Deerfield Valley Real Estate - Bedrooms:
- 5
- Total Baths:
- 3
- Sq. Ft. (Total):
- 3329
- Tax Year:
- 2024
- Taxes:
- $7, 130
- Association Fees:
Discover this stunning 5-bedroom, 2.5-bath contemporary home in the desirable Chimney Hill Community. The main level features a bedroom, sizeable mudroom, kitchen, dining room, living room with stone fireplace with pellet stove, laundry room, half bath, and a bar area. Upstairs, you'll find two bedrooms and a loft area, while the lower level boasts two more bedrooms and a family room with a pellet stove. Smart house connected with remote access for lighting, heating, water, etc. Enjoy relaxing on the back deck, making s'mores, or gathering around the firepit in the backyard. The property includes a 2-bay utility shed, perfect for storing tools, toys, or snowmobiles. The community clubhouse offers fantastic amenities, including indoor and outdoor pools, a fitness room, game room, children's area, lounge area with kitchen, tennis courts, skating rink, playground, fishing pond, trail system, and snowmobile access. Just minutes away from skiing, hiking, biking, golfing, boating, fine dining, Village of Wilmington, and much more!
Interior Features
- # Of Stories:
- 2
- Sq. Ft. (Total):
- 3329
- Sq. Ft. (Above Ground):
- 2107
- Sq. Ft. (Below Ground):
- 1222
- Sq. Ft. Unfinished:
- 0
- Rooms:
- 12
- Bedrooms:
- 5
- Baths:
- 3
- Interior Desc:
- Bar, Cathedral Ceiling, Ceiling Fan, Dining Area, Fireplaces - 2, Storage - Indoor, Laundry - 1st Floor, Smart Thermostat
- Appliances Included:
- Dishwasher, Dryer, Refrigerator, Washer, Stove - Electric
- Flooring:
- Carpet, Tile, Wood
- Heating Cooling Fuel:
- Electric, Pellet
- Water Heater:
- Basement Desc:
- Finished, Full, Stairs - Interior, Storage Space, Walkout, Interior Access, Exterior Access
Exterior Features
- Style of Residence:
- Contemporary
- House Color:
- Time Share:
- No
- Resort:
- Exterior Desc:
- Exterior Details:
- Deck, Outbuilding
- Amenities/Services:
- Land Desc.:
- Deed Restricted, Subdivision, Trail/Near Trail, Wooded
- Suitable Land Usage:
- Roof Desc.:
- Shingle - Asphalt
- Driveway Desc.:
- Gravel
- Foundation Desc.:
- Poured Concrete
- Sewer Desc.:
- Septic
- Garage/Parking:
- No
- Garage Spaces:
- 0
- Road Frontage:
- 140
Other Information
- List Date:
- 2024-08-21
- Last Updated:
- 2024-08-21 22:39:32



