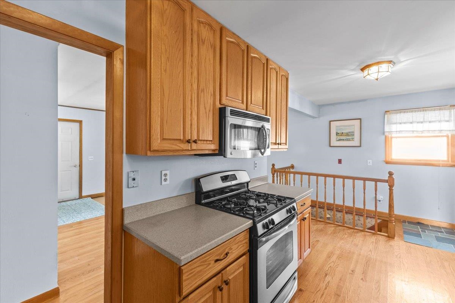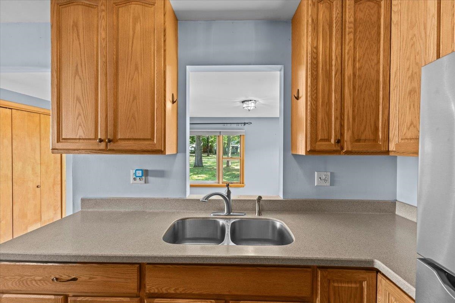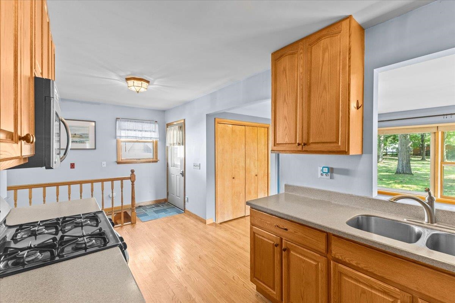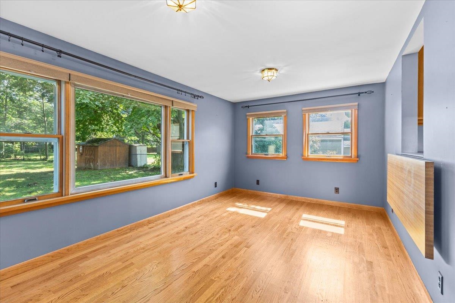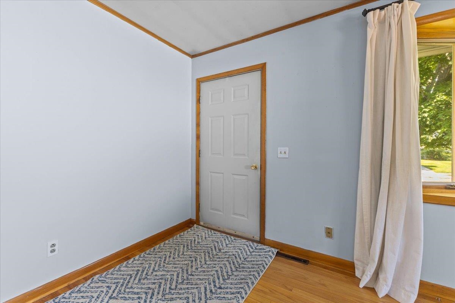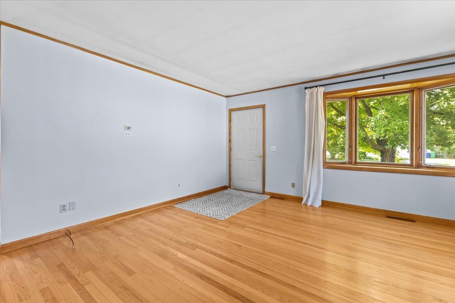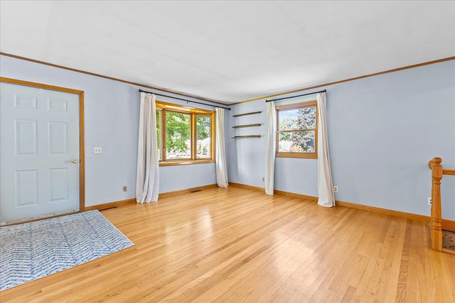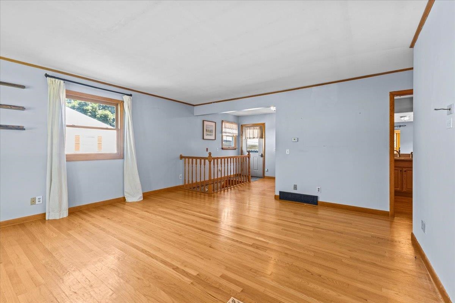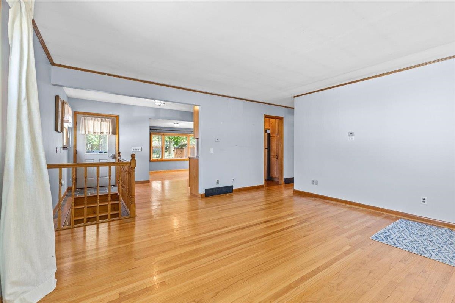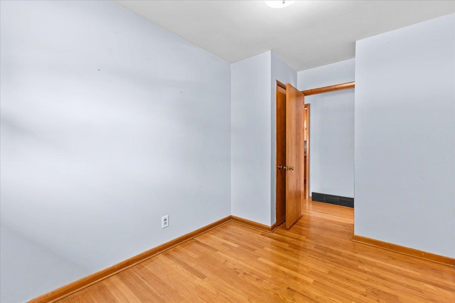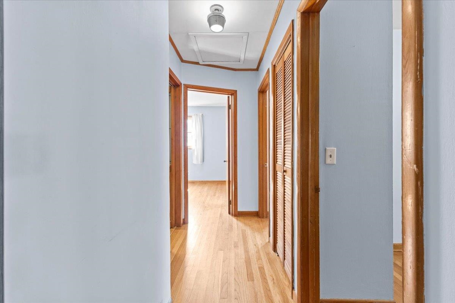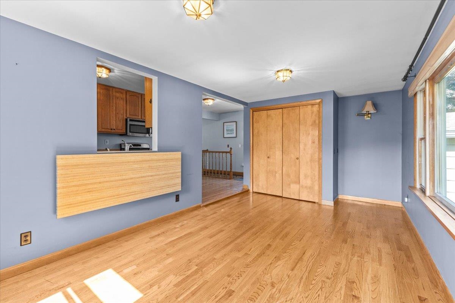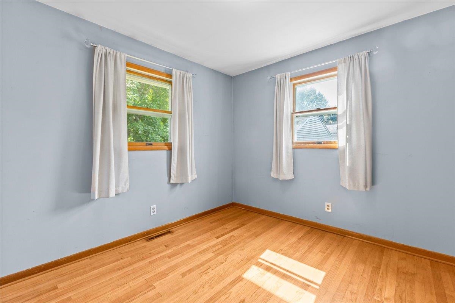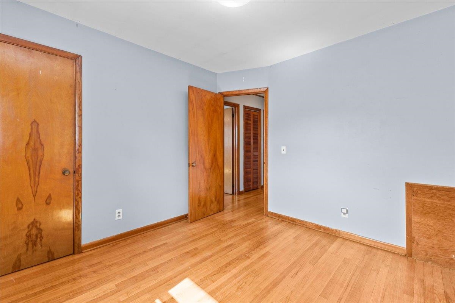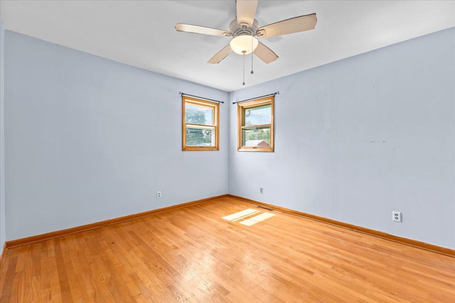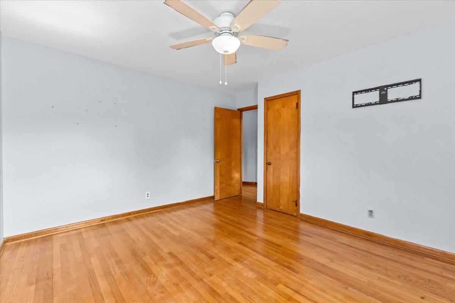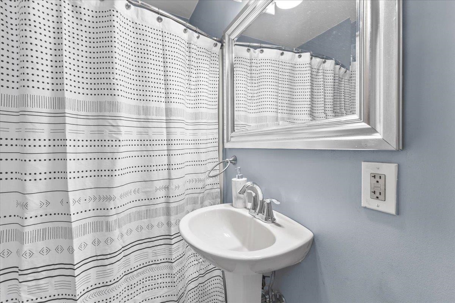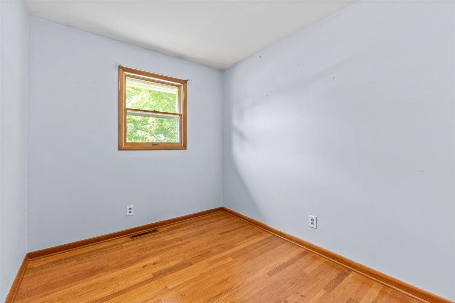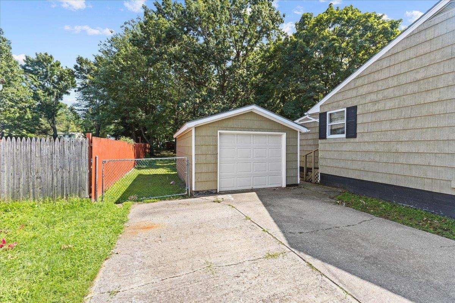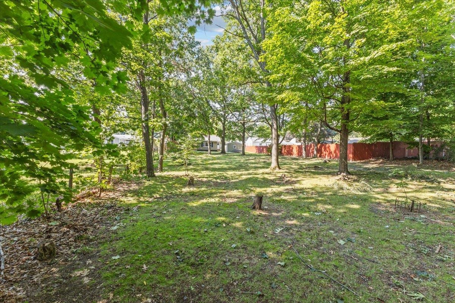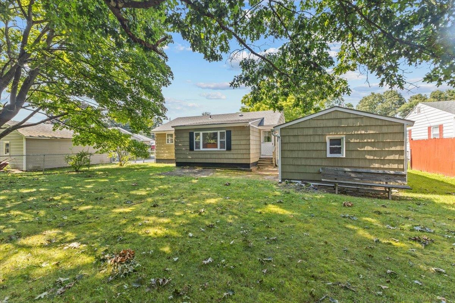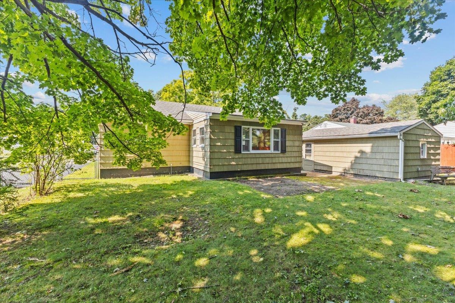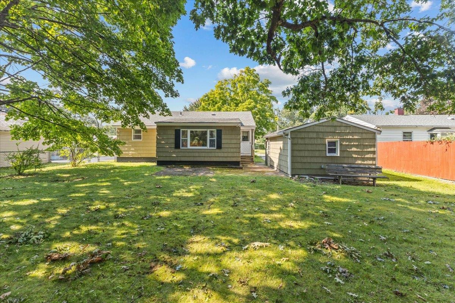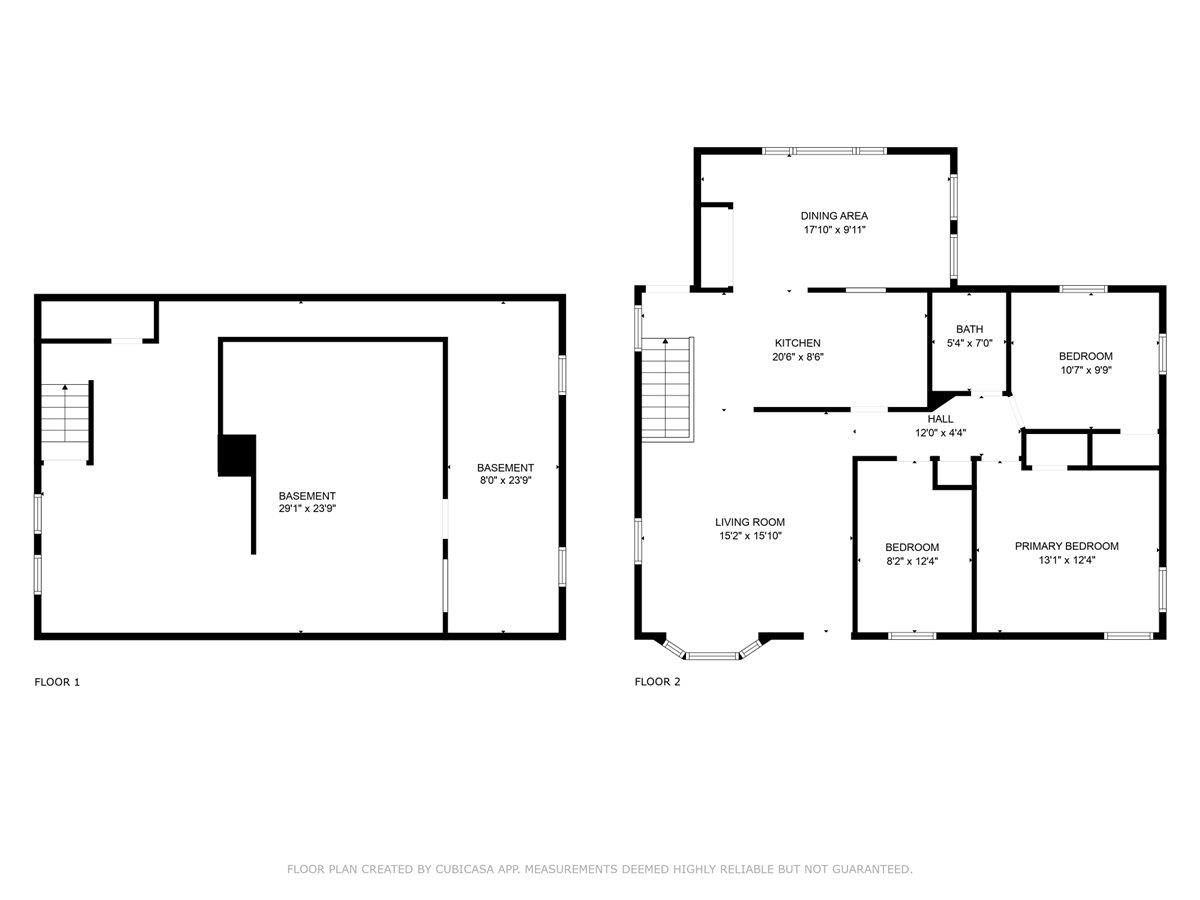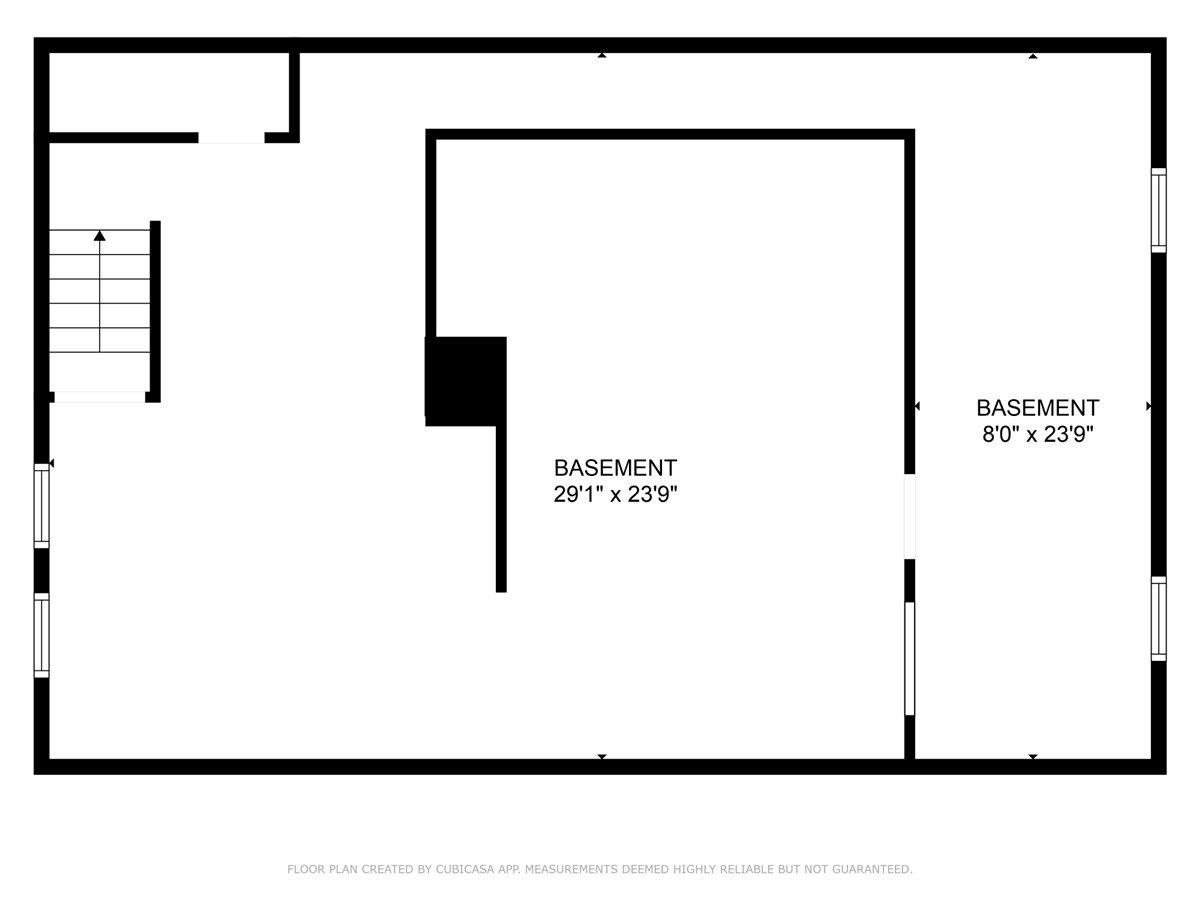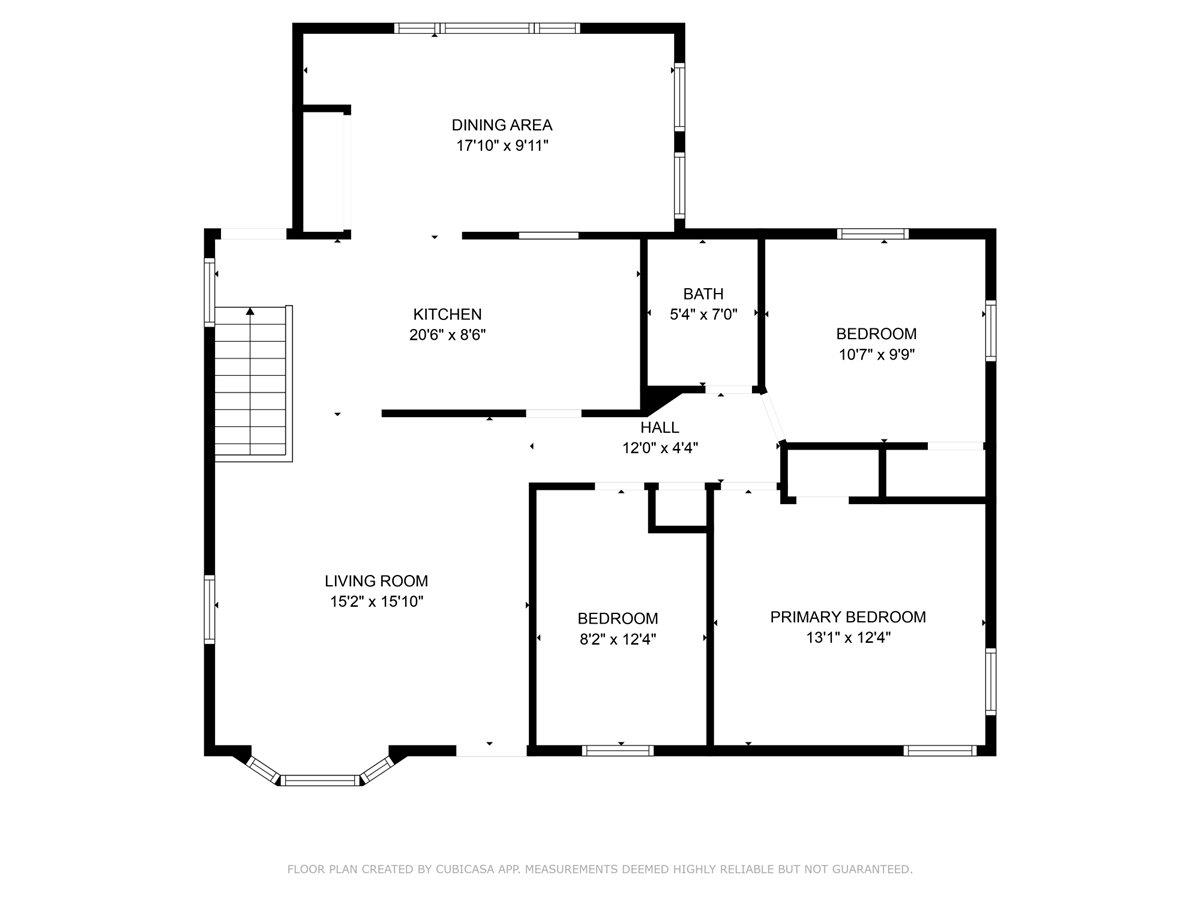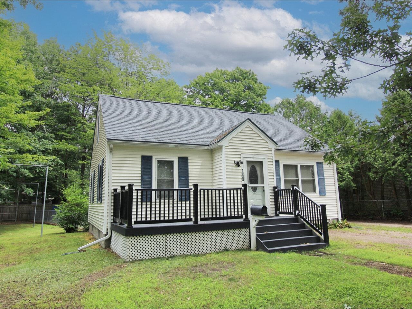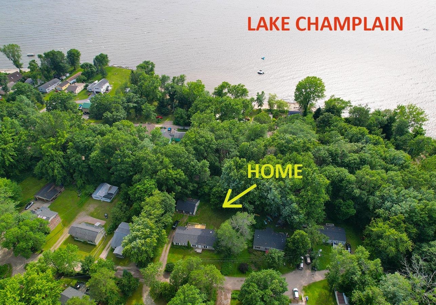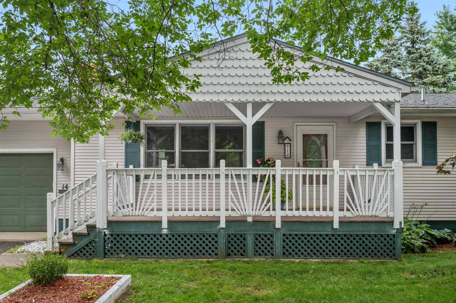1 of 32

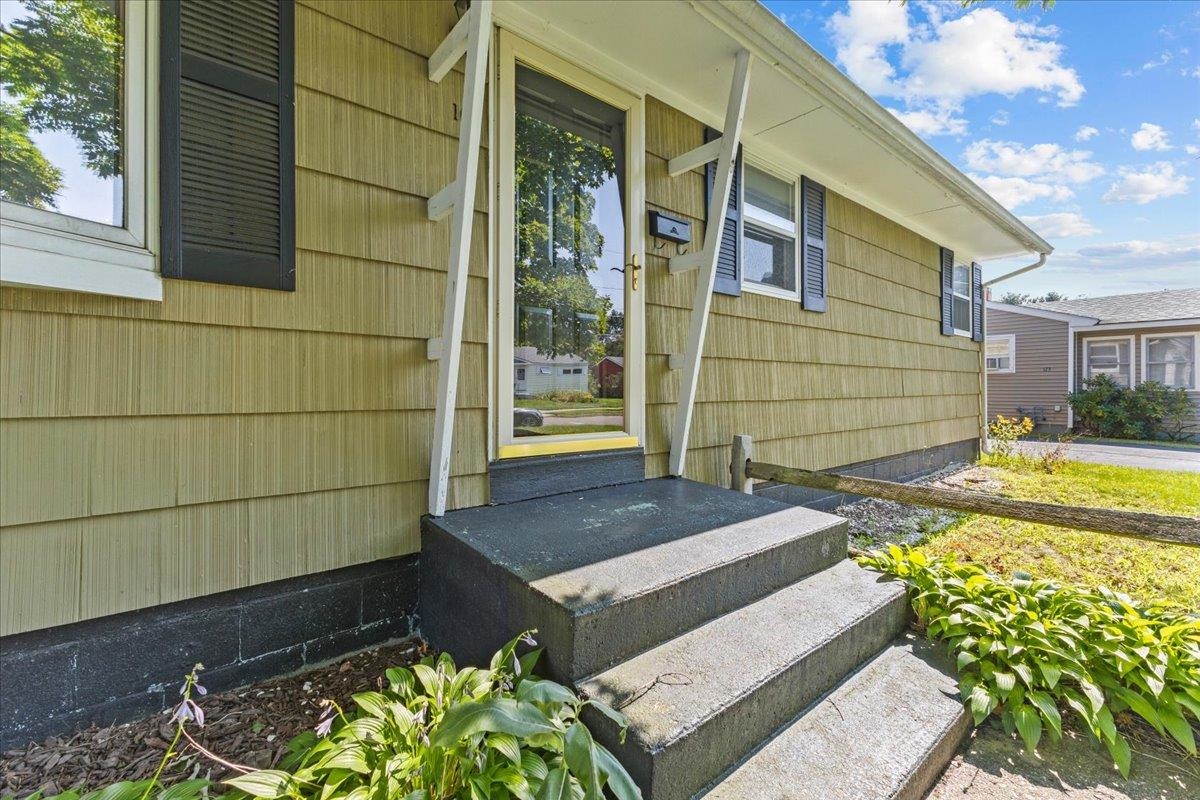
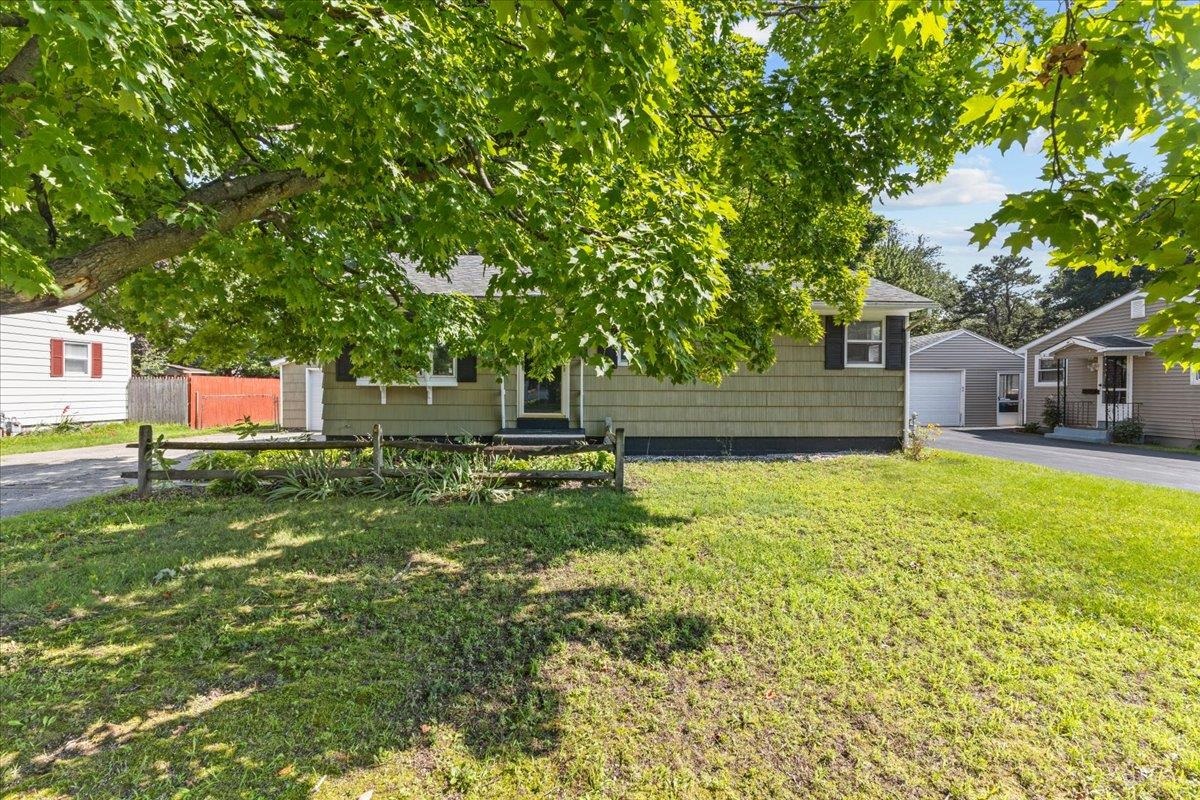

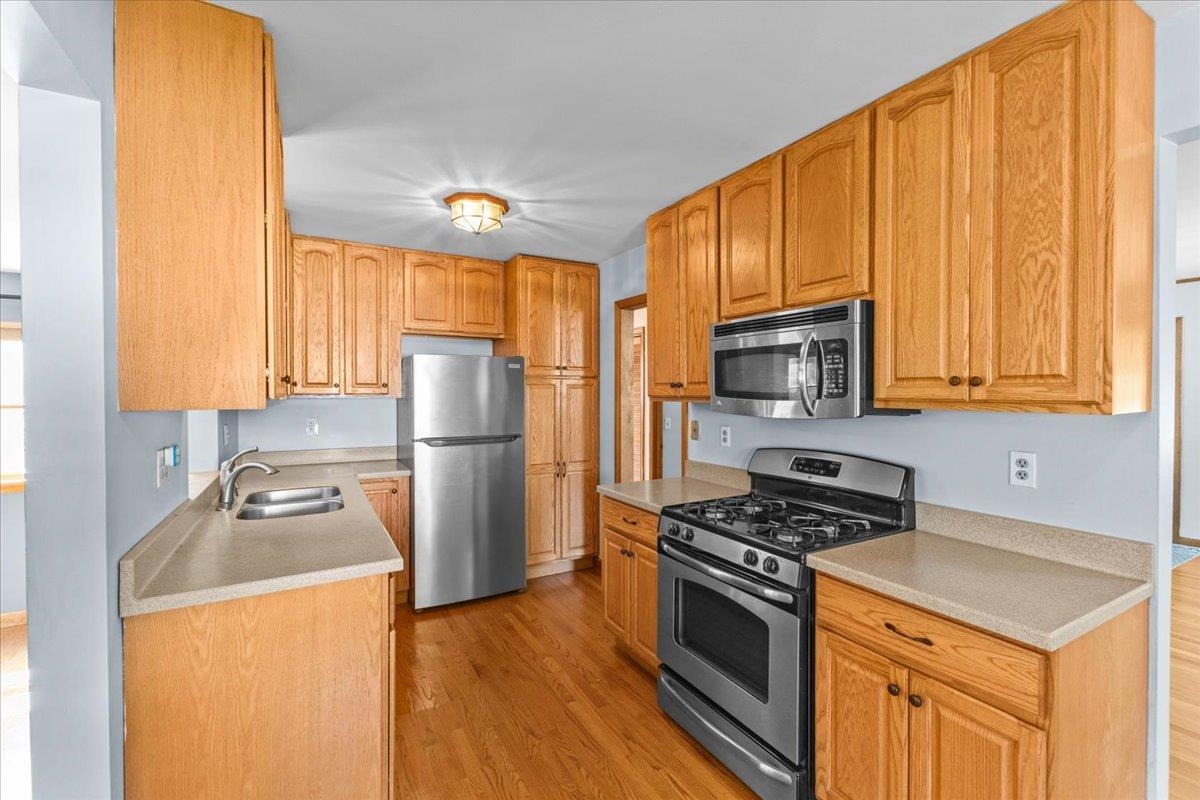
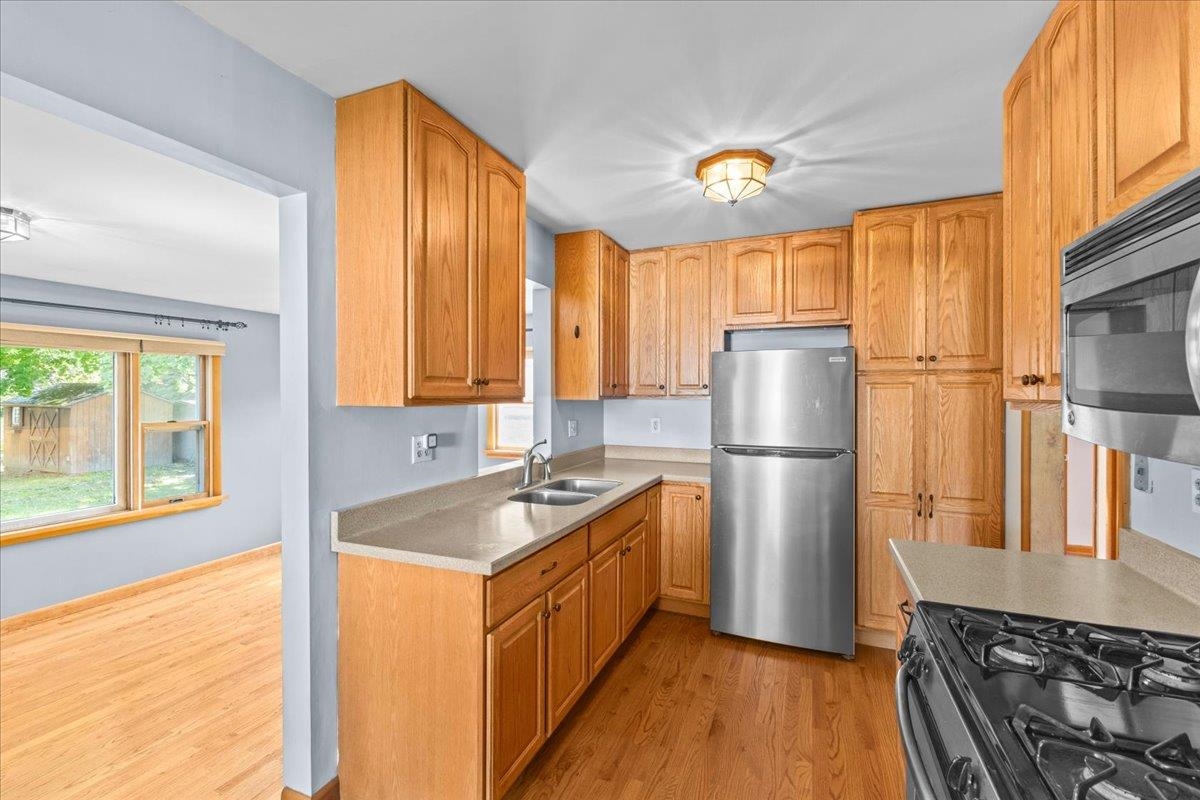
General Property Information
- Property Status:
- Active
- Price:
- $475, 000
- Assessed:
- $0
- Assessed Year:
- County:
- VT-Chittenden
- Acres:
- 0.45
- Property Type:
- Single Family
- Year Built:
- 1957
- Agency/Brokerage:
- Flex Realty Group
Flex Realty - Bedrooms:
- 3
- Total Baths:
- 1
- Sq. Ft. (Total):
- 1615
- Tax Year:
- 2023
- Taxes:
- $7, 312
- Association Fees:
Welcome to this charming ranch-style home located in the desirable New North End of Burlington. Nestled on a double lot thats nearly a 1/2 an acre, this property offers both space and comfort, making it the perfect retreat. Step inside to find a large, open living room bathed in natural light from the bay windows, highlighting the beautiful hardwood flooring that runs throughout the main level. The spacious kitchen is a cook’s delight, featuring newer stainless steel appliances, including a gas range, and gorgeous oak cabinetry that provides ample storage. The kitchen seamlessly flows into a formal dining room, where numerous windows offer serene views of the expansive backyard—a perfect setting for family dinners and entertaining. The main level boasts three well-proportioned bedrooms, each with adequate closet space, and a nicely appointed full bath. The lower level offers even more versatility with multiple rooms, ideal for a home office, hobby space, or additional storage. A workshop area, laundry facilities, and plenty of storage options complete the basement. Outside, you’ll appreciate the convenience of a detached one-car garage and a fantastic storage shed, providing even more room for your belongings. The large backyard offers endless possibilities for outdoor activities, gardening, or simply enjoying the peaceful surroundings. Don't miss the opportunity to make this lovely Burlington home your own!
Interior Features
- # Of Stories:
- 1
- Sq. Ft. (Total):
- 1615
- Sq. Ft. (Above Ground):
- 1140
- Sq. Ft. (Below Ground):
- 475
- Sq. Ft. Unfinished:
- 475
- Rooms:
- 6
- Bedrooms:
- 3
- Baths:
- 1
- Interior Desc:
- Dining Area, Laundry Hook-ups, Laundry - Basement
- Appliances Included:
- Freezer, Microwave, Range - Gas, Refrigerator, Washer, Water Heater–Natural Gas, Water Heater - Rented, Dryer - Gas
- Flooring:
- Hardwood
- Heating Cooling Fuel:
- Gas - Natural
- Water Heater:
- Basement Desc:
- Stairs - Interior, Storage Space, Interior Access
Exterior Features
- Style of Residence:
- Ranch
- House Color:
- Time Share:
- No
- Resort:
- Exterior Desc:
- Exterior Details:
- Fence - Full
- Amenities/Services:
- Land Desc.:
- City Lot, Interior Lot, Level
- Suitable Land Usage:
- Roof Desc.:
- Shingle - Asphalt
- Driveway Desc.:
- Paved
- Foundation Desc.:
- Block
- Sewer Desc.:
- Public
- Garage/Parking:
- Yes
- Garage Spaces:
- 1
- Road Frontage:
- 0
Other Information
- List Date:
- 2024-08-21
- Last Updated:
- 2024-08-22 02:40:10


