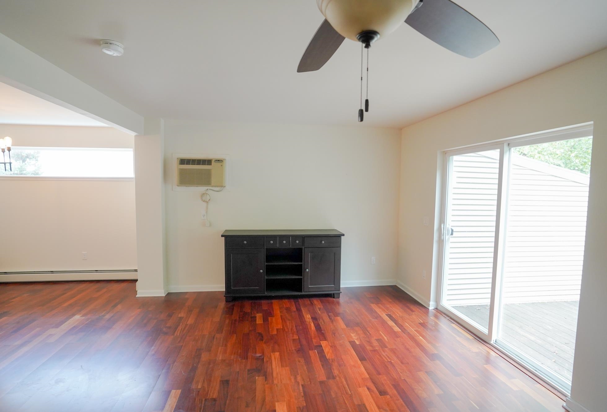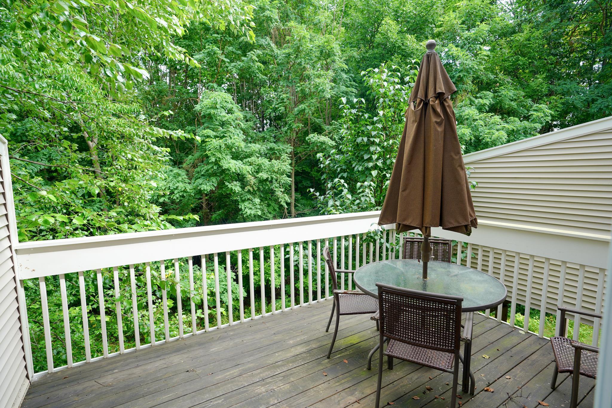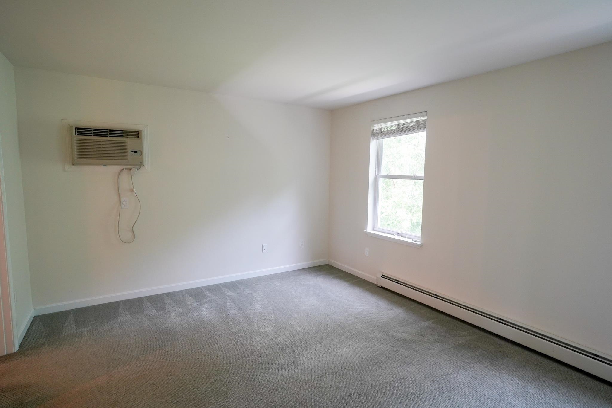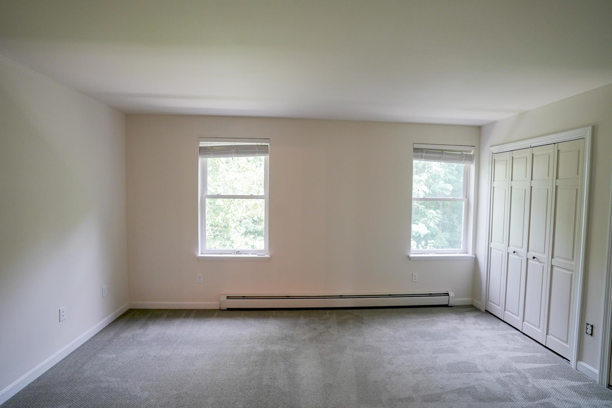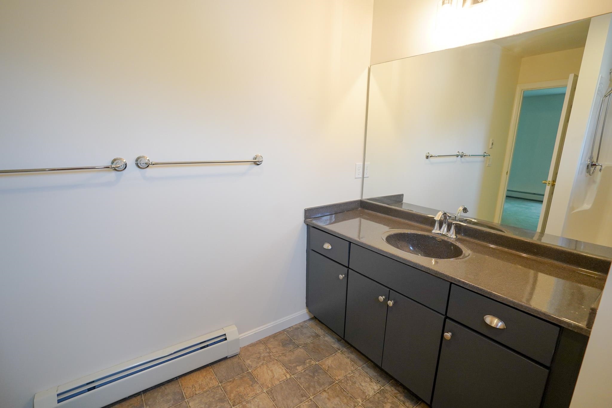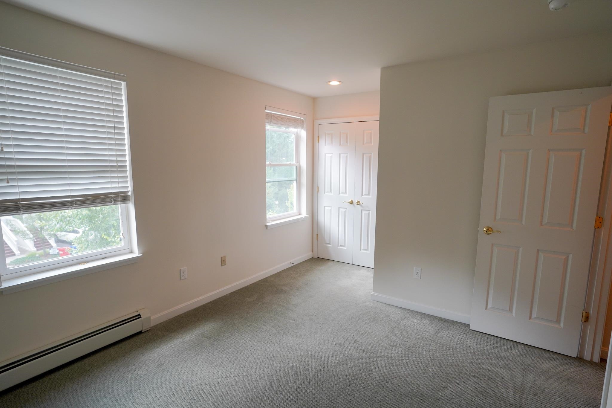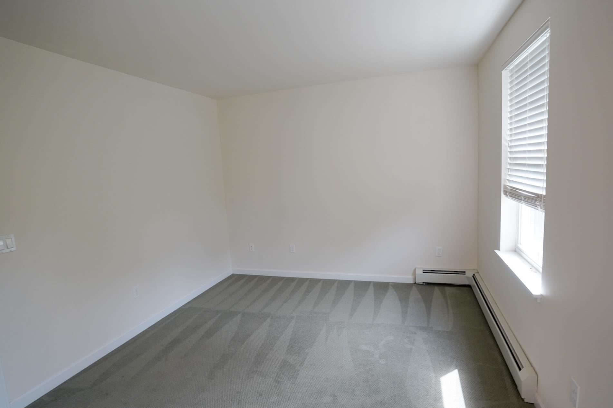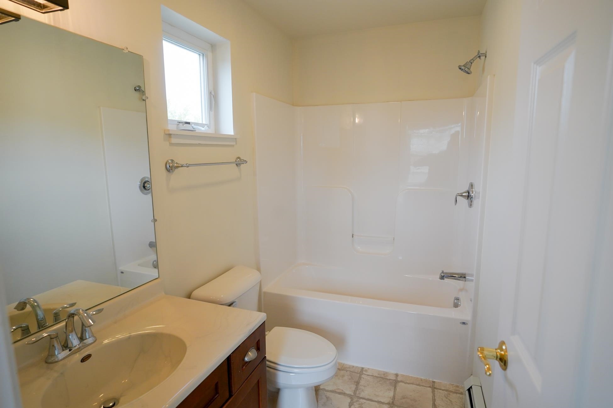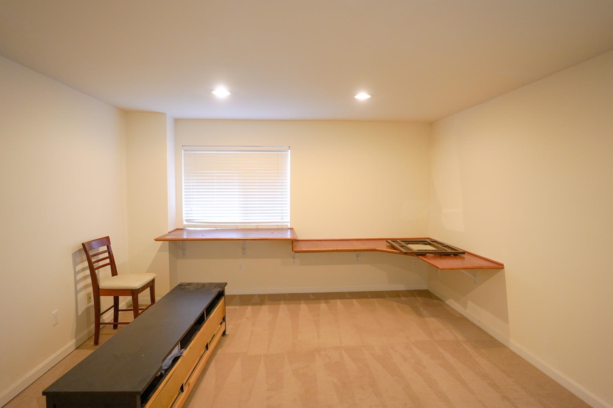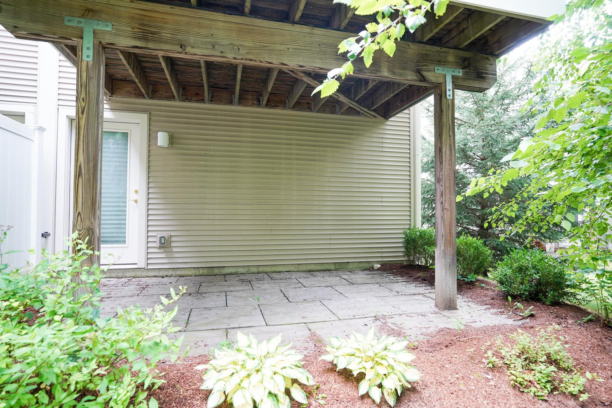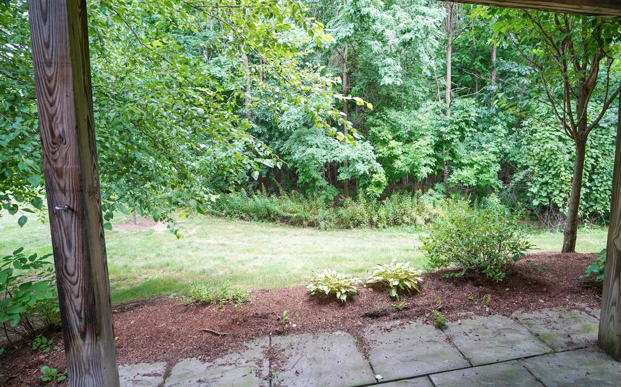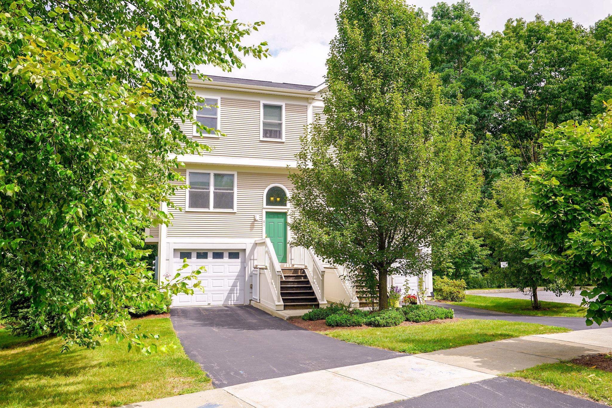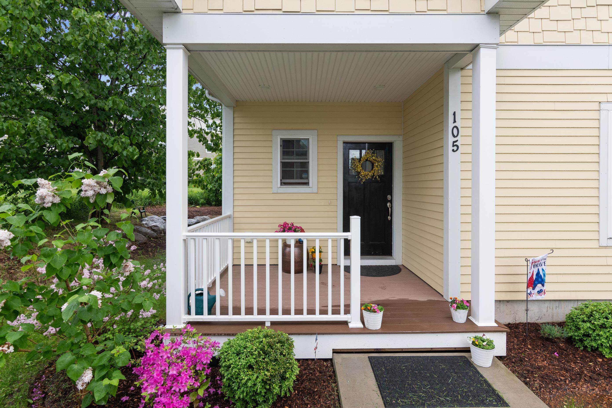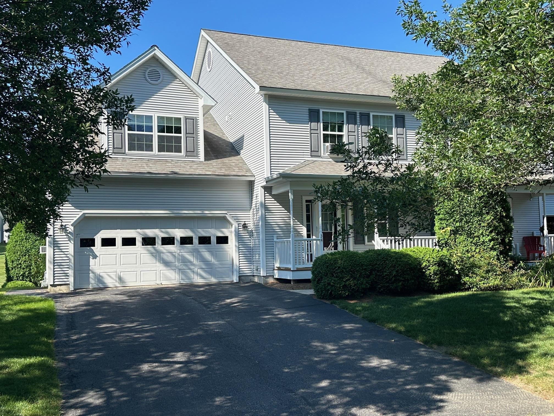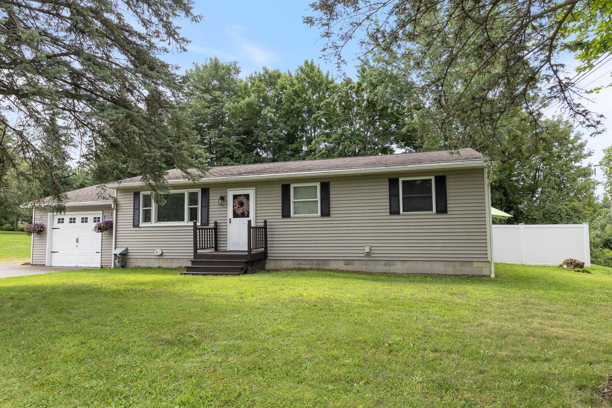1 of 19
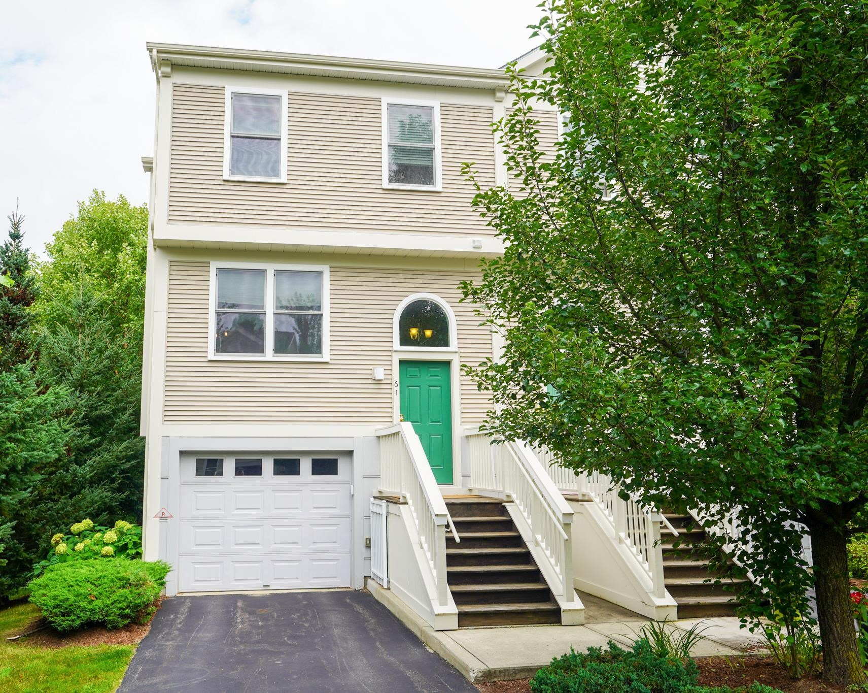
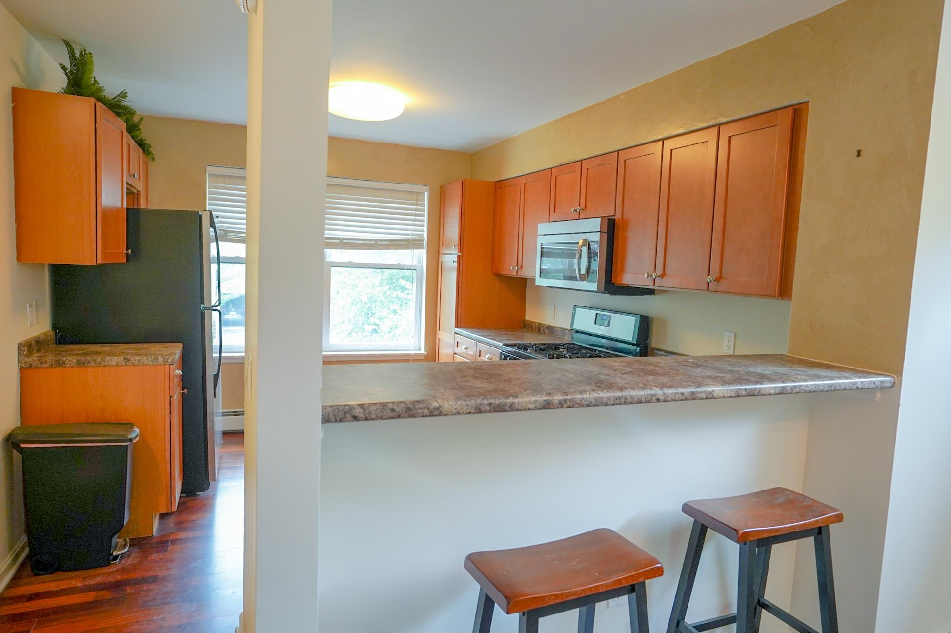
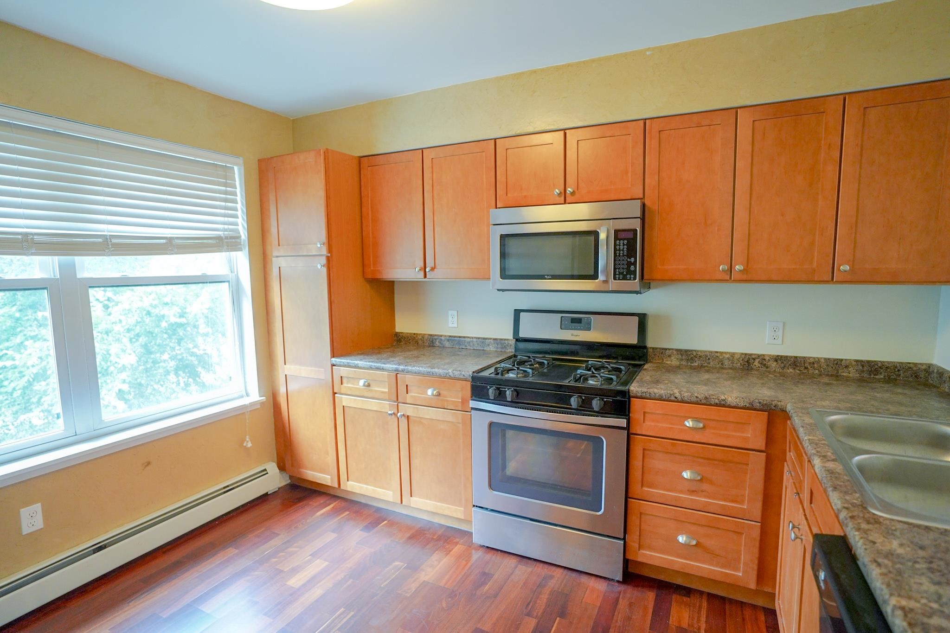
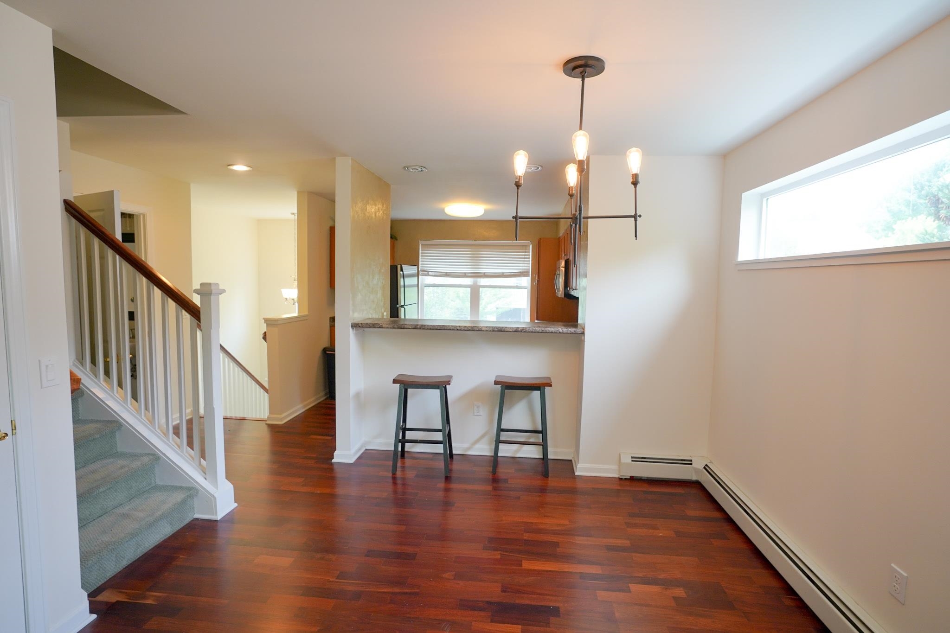
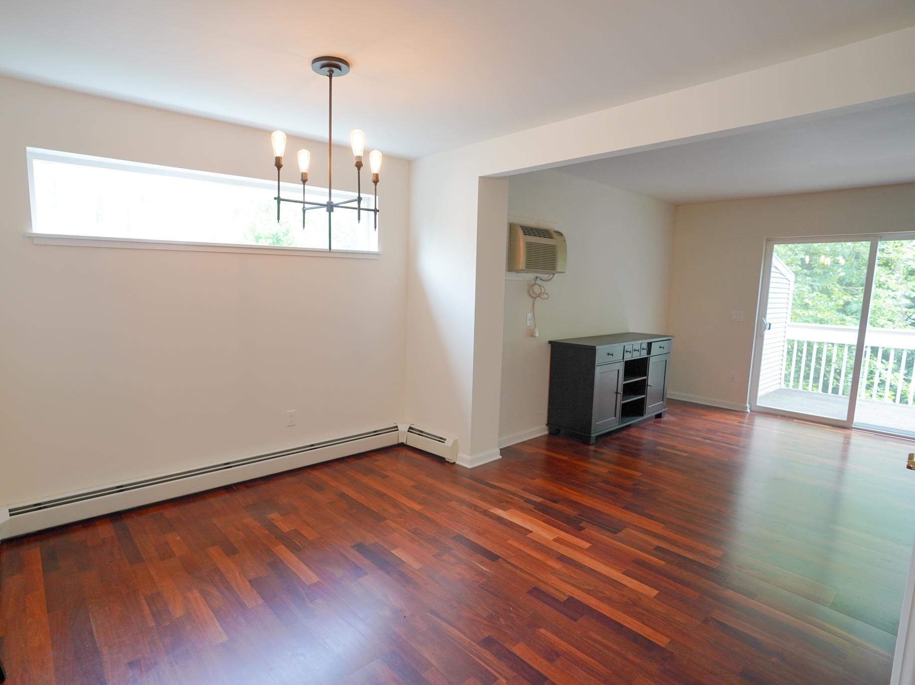
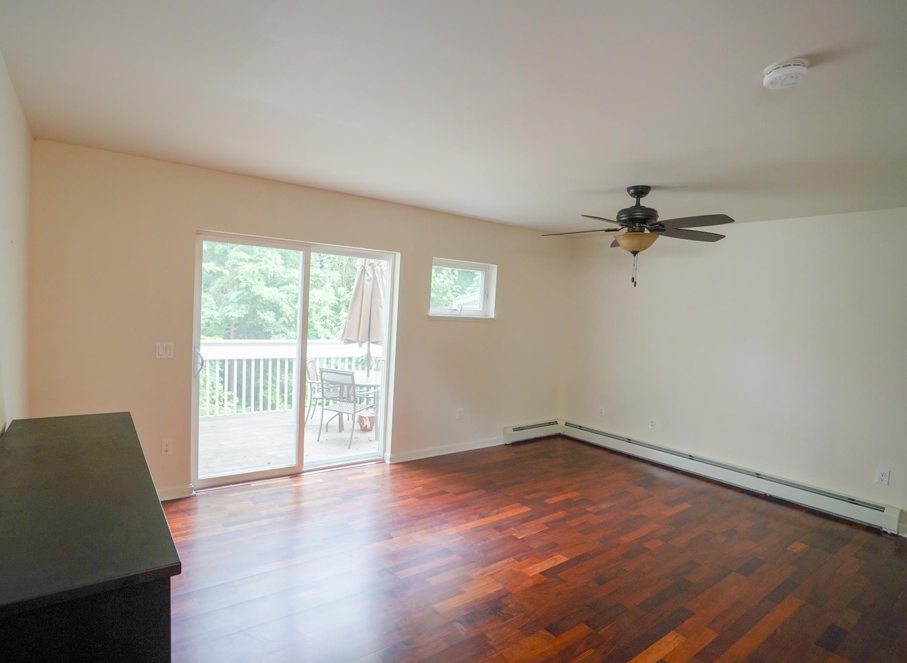
General Property Information
- Property Status:
- Active
- Price:
- $475, 000
- Assessed:
- $0
- Assessed Year:
- County:
- VT-Chittenden
- Acres:
- 0.00
- Property Type:
- Condo
- Year Built:
- 2013
- Agency/Brokerage:
- Cole Elwood
KW Vermont - Bedrooms:
- 2
- Total Baths:
- 3
- Sq. Ft. (Total):
- 1775
- Tax Year:
- 2024
- Taxes:
- $7, 355
- Association Fees:
Welcome to your new home or investment in one of South Burlington's most sought-after neighborhoods! This wonderful 2-bedroom, 3-bathroom end-unit townhouse offers comfort and convenience in every corner. The modern kitchen is equipped with stainless steel appliances, beautiful countertops, and ton of storage space. The breakfast bar is ideal for a quick bite or visiting with friends. The open concept dining and spacious living room, featuring beautiful hardwood floors and is ideal for entertaining. Enjoy the sliding glass doors that open to a large deck, where you can unwind and enjoy the peaceful backyard setting. Upstairs, you'll find two generously-sized bedrooms, each with its own full bathroom, providing added privacy and convenience. The lower level offers an updated bonus room with walk-out access to the back patio, a versatile space perfect for a home office, gym, or extra living area. This townhouse also includes a 1-car garage, offering additional storage options. Located just minutes from Dorset Park, Vermont National Country Club, and with easy access to I-89, UVM Medical Center, and more, this home is perfectly positioned for both relaxation and convenience. Schedule your showing today—this gem won’t last long!
Interior Features
- # Of Stories:
- 2
- Sq. Ft. (Total):
- 1775
- Sq. Ft. (Above Ground):
- 1358
- Sq. Ft. (Below Ground):
- 417
- Sq. Ft. Unfinished:
- 0
- Rooms:
- 5
- Bedrooms:
- 2
- Baths:
- 3
- Interior Desc:
- Dining Area, Living/Dining, Primary BR w/ BA, Laundry - 2nd Floor
- Appliances Included:
- Dishwasher, Dryer, Microwave, Range - Gas, Refrigerator, Washer
- Flooring:
- Carpet, Hardwood, Laminate, Vinyl
- Heating Cooling Fuel:
- Gas - Natural
- Water Heater:
- Basement Desc:
- Concrete, Finished, Stairs - Interior
Exterior Features
- Style of Residence:
- Townhouse
- House Color:
- Tan
- Time Share:
- No
- Resort:
- Exterior Desc:
- Exterior Details:
- Deck, Patio
- Amenities/Services:
- Land Desc.:
- Condo Development, Landscaped
- Suitable Land Usage:
- Roof Desc.:
- Shingle - Architectural
- Driveway Desc.:
- Paved
- Foundation Desc.:
- Poured Concrete
- Sewer Desc.:
- Public
- Garage/Parking:
- Yes
- Garage Spaces:
- 1
- Road Frontage:
- 0
Other Information
- List Date:
- 2024-08-21
- Last Updated:
- 2024-08-26 21:01:39


