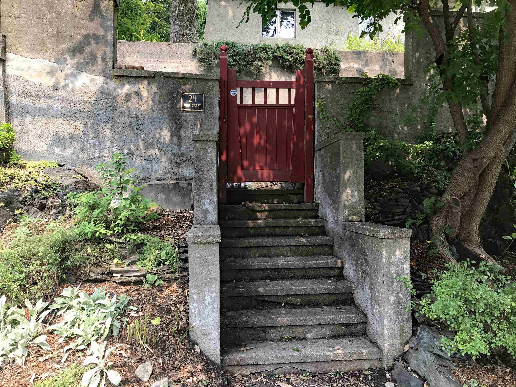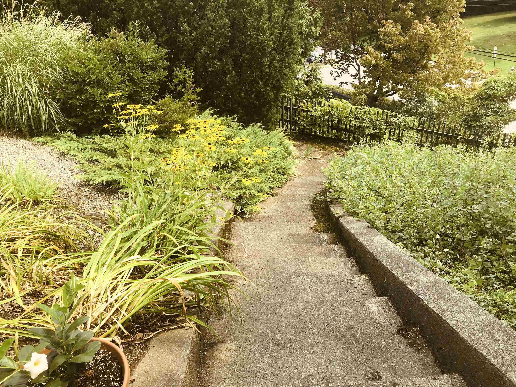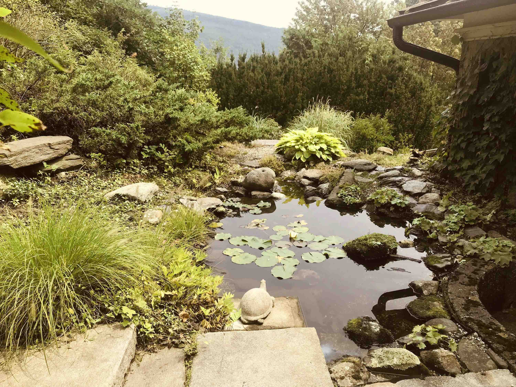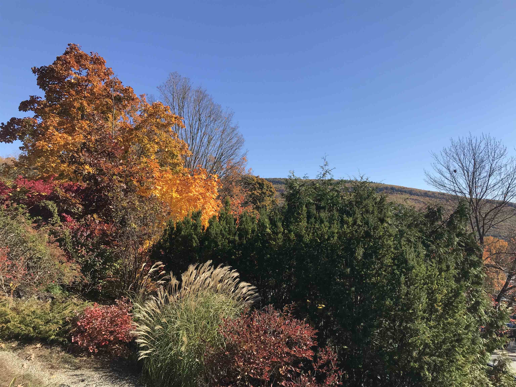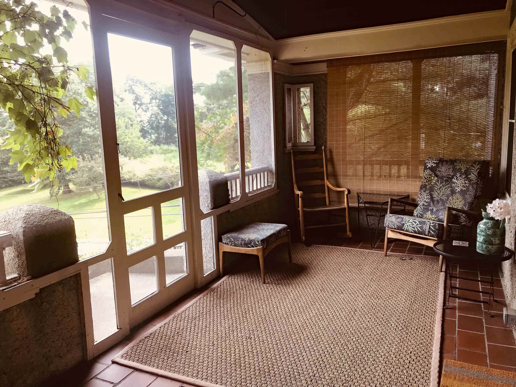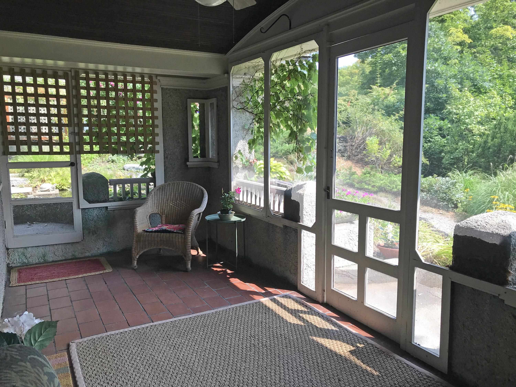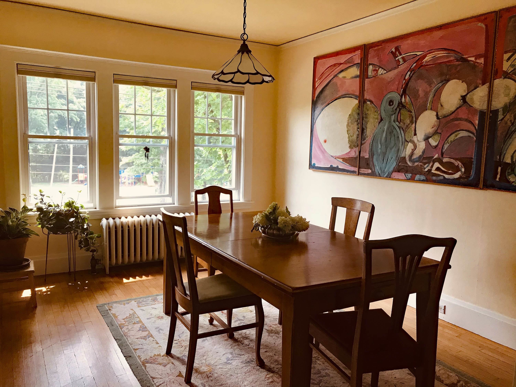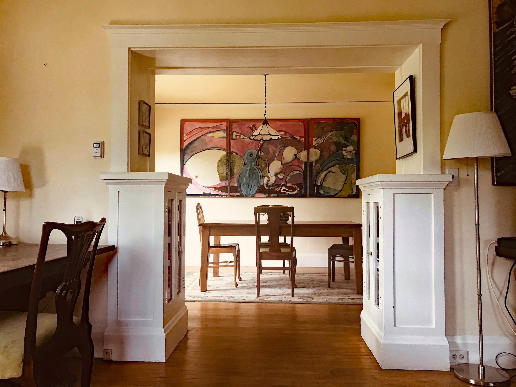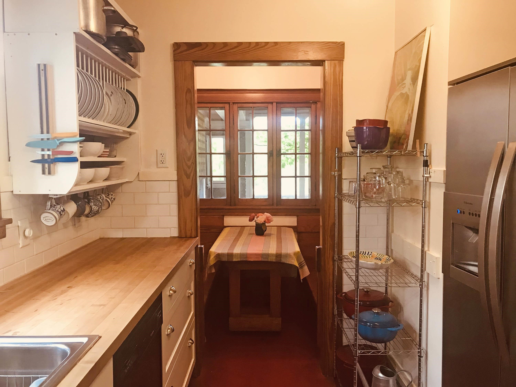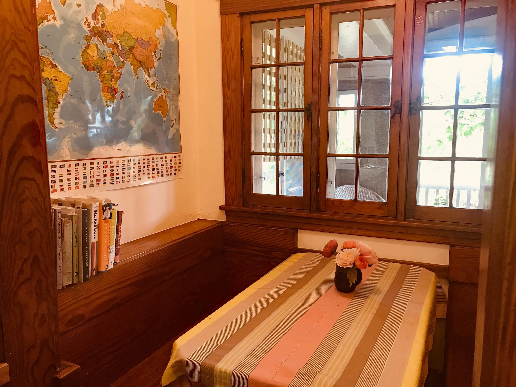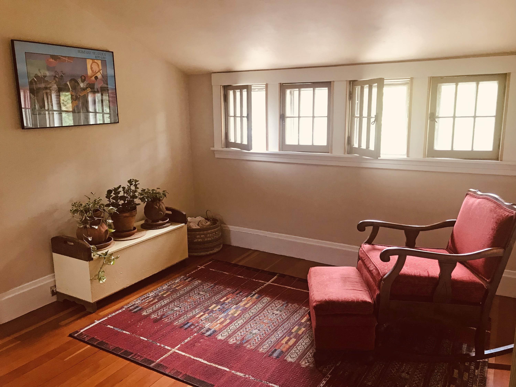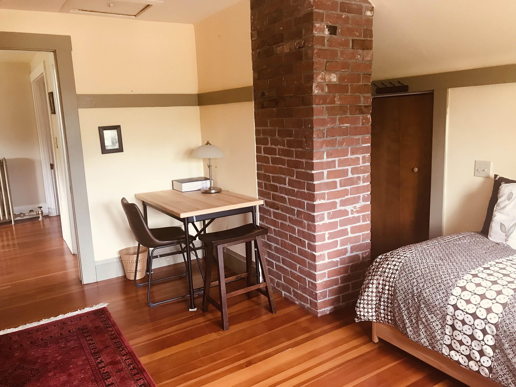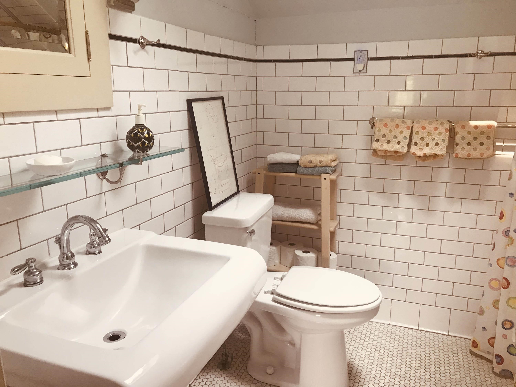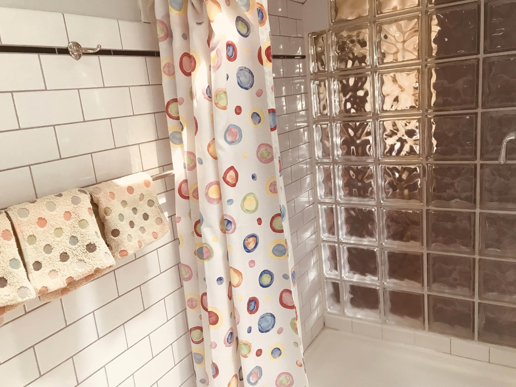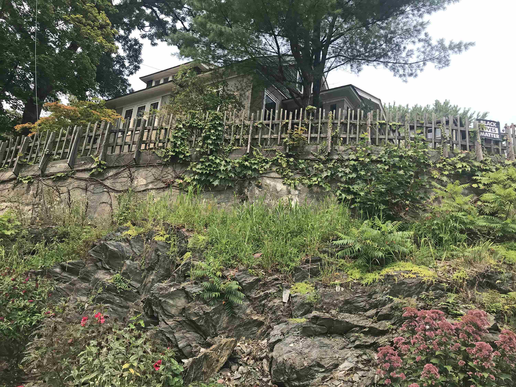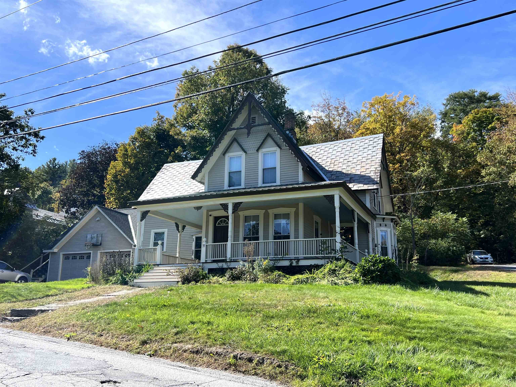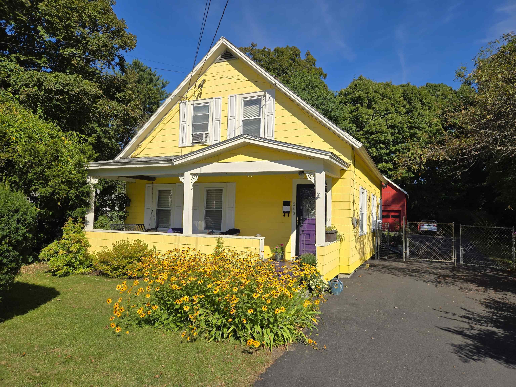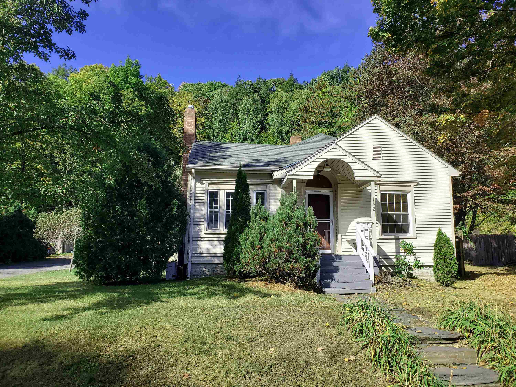1 of 38

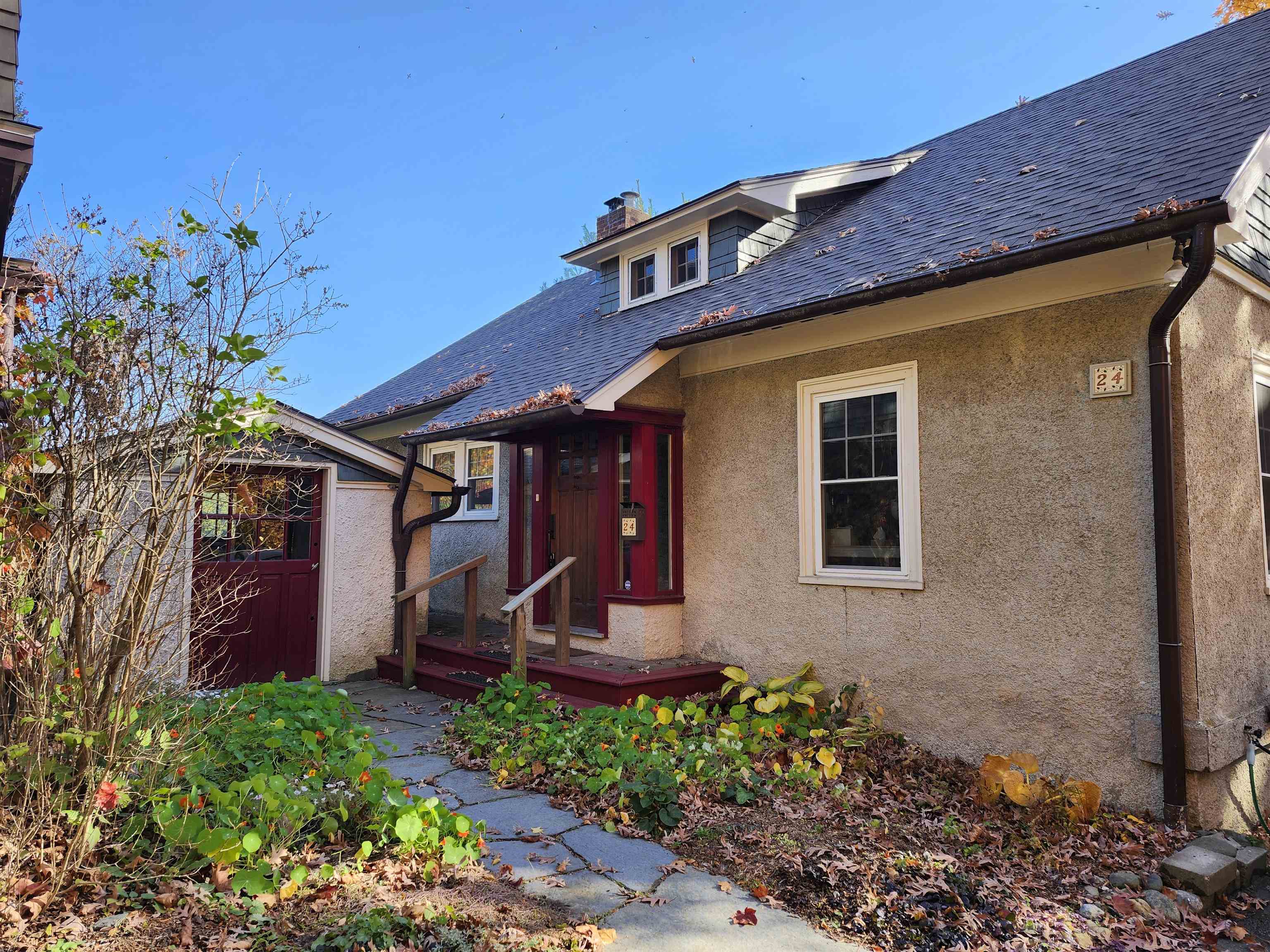



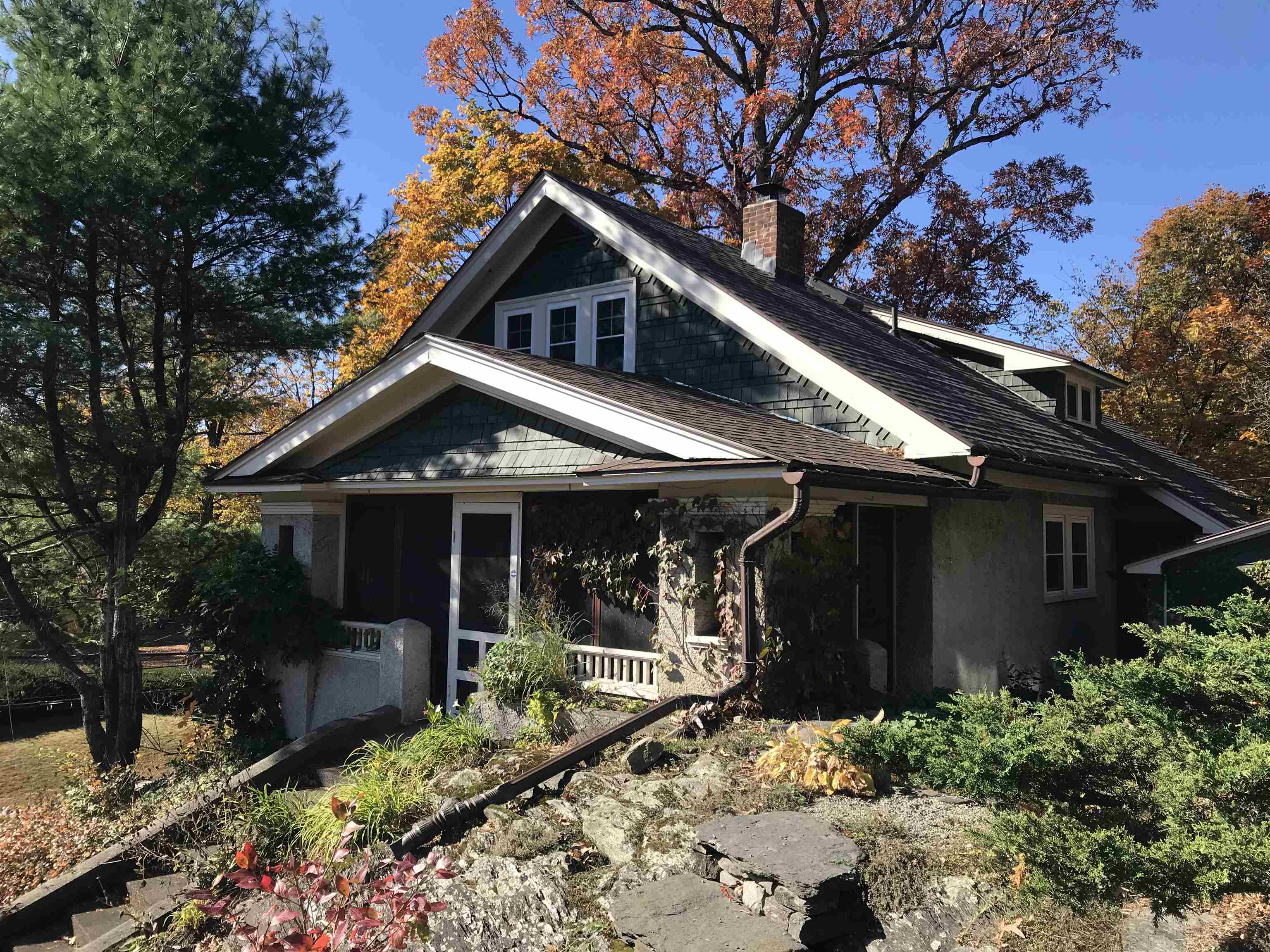
General Property Information
- Property Status:
- Active
- Price:
- $389, 000
- Assessed:
- $0
- Assessed Year:
- County:
- VT-Windham
- Acres:
- 0.16
- Property Type:
- Single Family
- Year Built:
- 1920
- Agency/Brokerage:
- Wilma Skovinski
Berkley & Veller Greenwood Country - Bedrooms:
- 3
- Total Baths:
- 2
- Sq. Ft. (Total):
- 1715
- Tax Year:
- 2024
- Taxes:
- $6, 672
- Association Fees:
What a lovely property!! This beautiful in-town Craftsman style home, located on a small dead-end street, is surrounded by perennial plantings, outcroppings of stone, and even has a small lily pond. There is a park, with playground and basketball court, right across the street. The present owners have made many improvements that add both charm and functionality to what was already a beautiful property. New cabinetry in the kitchen, fresh paint, mostly new windows, and a stone walkway are just a few of the improvements made over the past few years. The interior exudes charm throughout and has lovely wood flooring, many built-ins, nice natural light and really beautiful tiled bathrooms. There is a lovely screened porch and the sweetest built-in breakfast nook off the kitchen. Three bedrooms, two baths and a number of rooms affording plenty of common space to do with as you please adds versatility to this property. There is really no way to describe the charm and feel of this lovely home in such a limited write up. Come and take a look for yourself. I am sure you will be more than pleased. Delayed showings until Saturday 8/24/24. OPEN HOUSES: SATURDAY 8/24 10am-1pm & SUNDAY 8/25 12pm-3pm. Park on Acorn Lane or Western Avenue.
Interior Features
- # Of Stories:
- 1.75
- Sq. Ft. (Total):
- 1715
- Sq. Ft. (Above Ground):
- 1715
- Sq. Ft. (Below Ground):
- 0
- Sq. Ft. Unfinished:
- 614
- Rooms:
- 9
- Bedrooms:
- 3
- Baths:
- 2
- Interior Desc:
- Blinds, Cedar Closet, Fireplaces - 1, Natural Light, Laundry - Basement
- Appliances Included:
- Dishwasher, Dryer, Range - Gas, Refrigerator, Washer, Water Heater - Electric
- Flooring:
- Ceramic Tile, Hardwood, Softwood
- Heating Cooling Fuel:
- Oil
- Water Heater:
- Basement Desc:
- Concrete Floor, Crawl Space, Exterior Access, Interior Access, Partial, Stairs - Interior, Unfinished, Walkout
Exterior Features
- Style of Residence:
- Craftsman
- House Color:
- Stucco
- Time Share:
- No
- Resort:
- Exterior Desc:
- Exterior Details:
- Porch - Screened, Shed, Windows - Double Pane
- Amenities/Services:
- Land Desc.:
- Landscaped, Mountain View, Sloping
- Suitable Land Usage:
- Roof Desc.:
- Shingle - Asphalt
- Driveway Desc.:
- Paved
- Foundation Desc.:
- Poured Concrete
- Sewer Desc.:
- Public
- Garage/Parking:
- No
- Garage Spaces:
- 0
- Road Frontage:
- 155
Other Information
- List Date:
- 2024-08-21
- Last Updated:
- 2024-10-23 16:55:42



