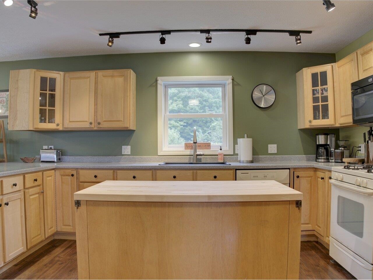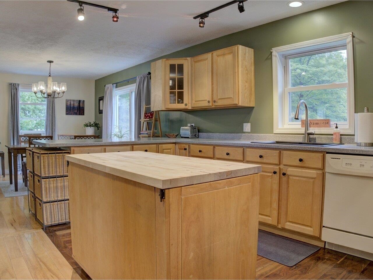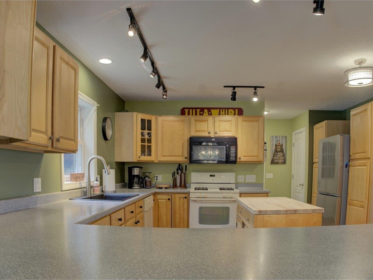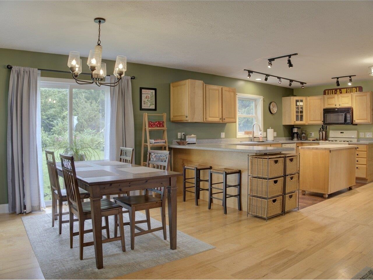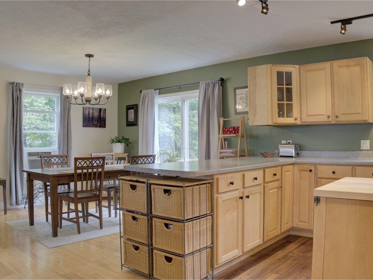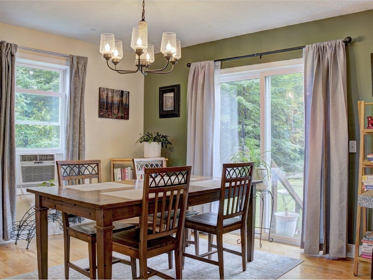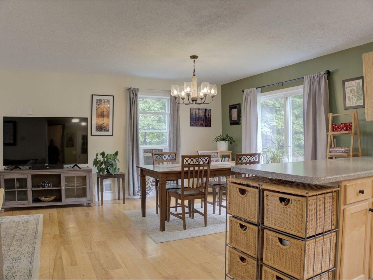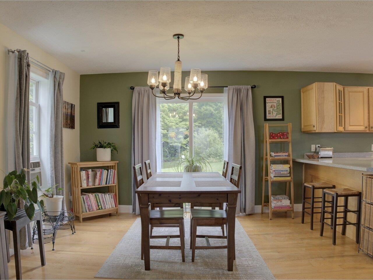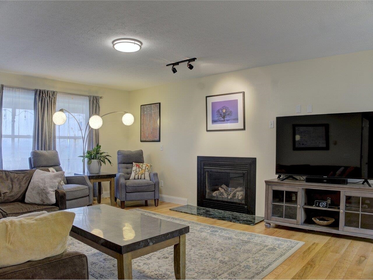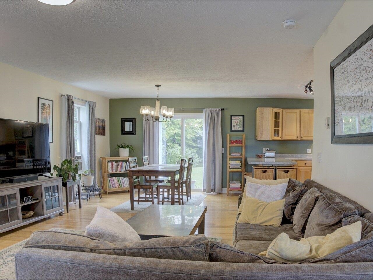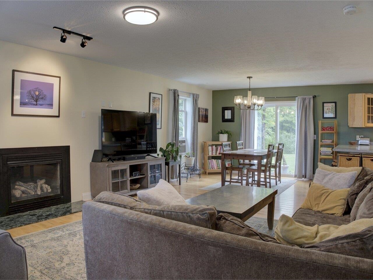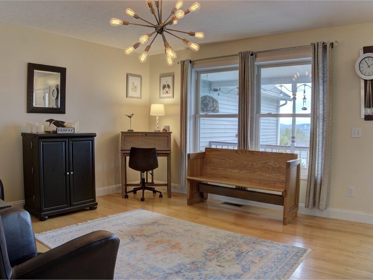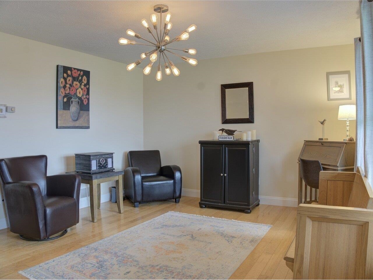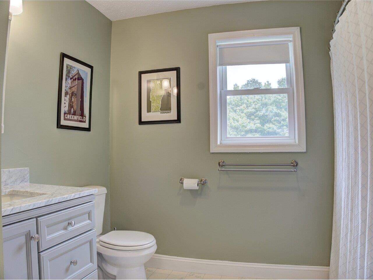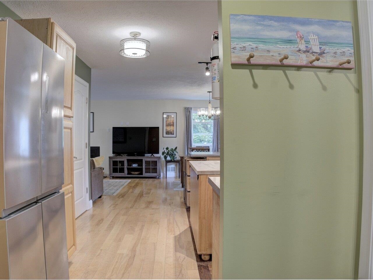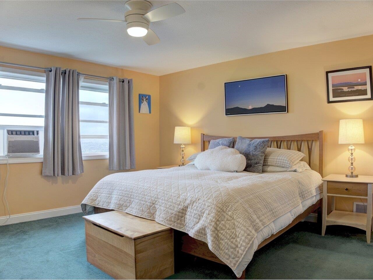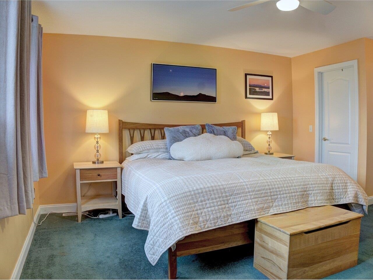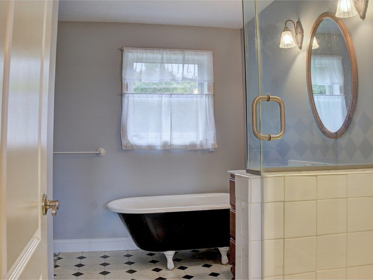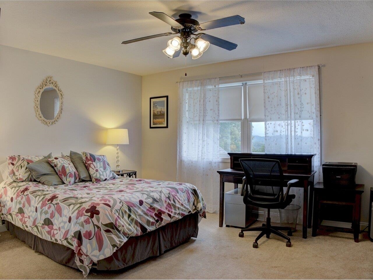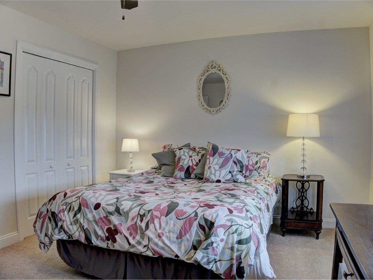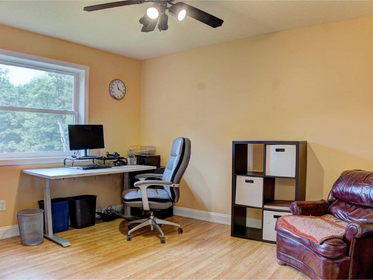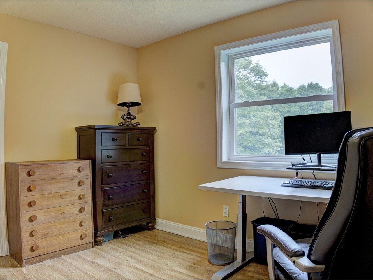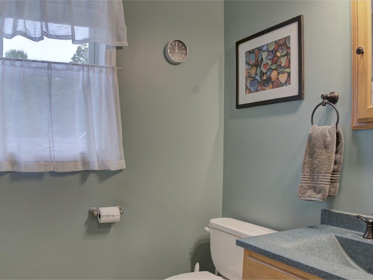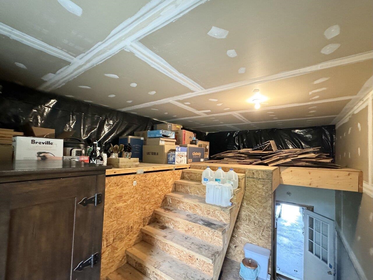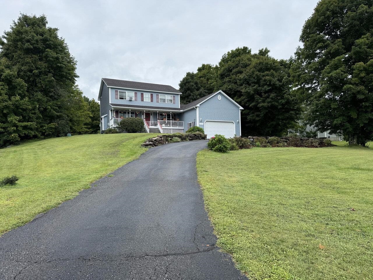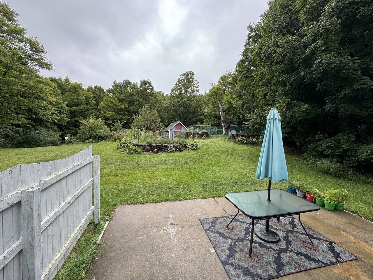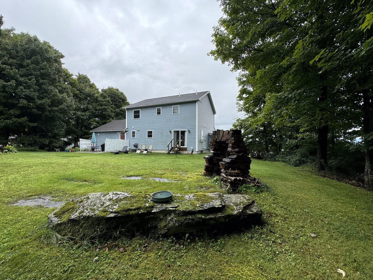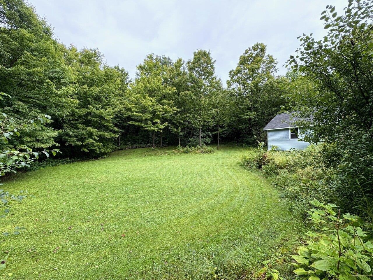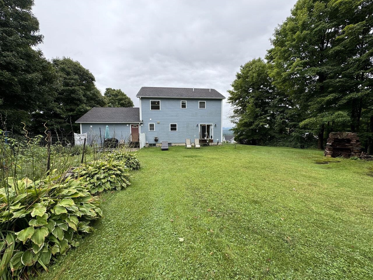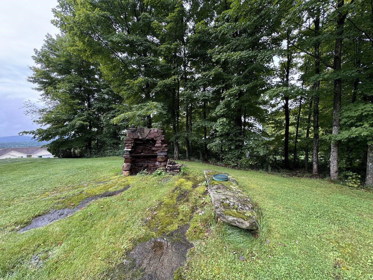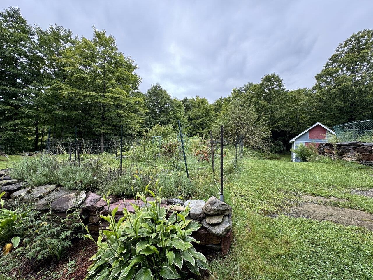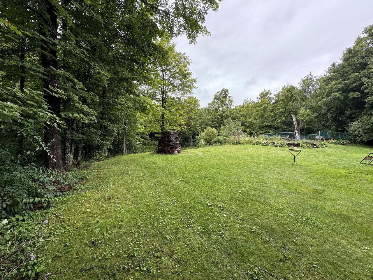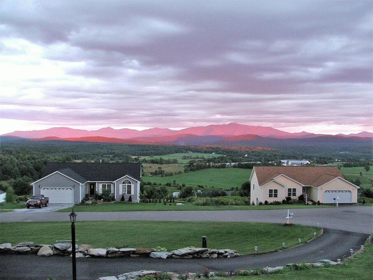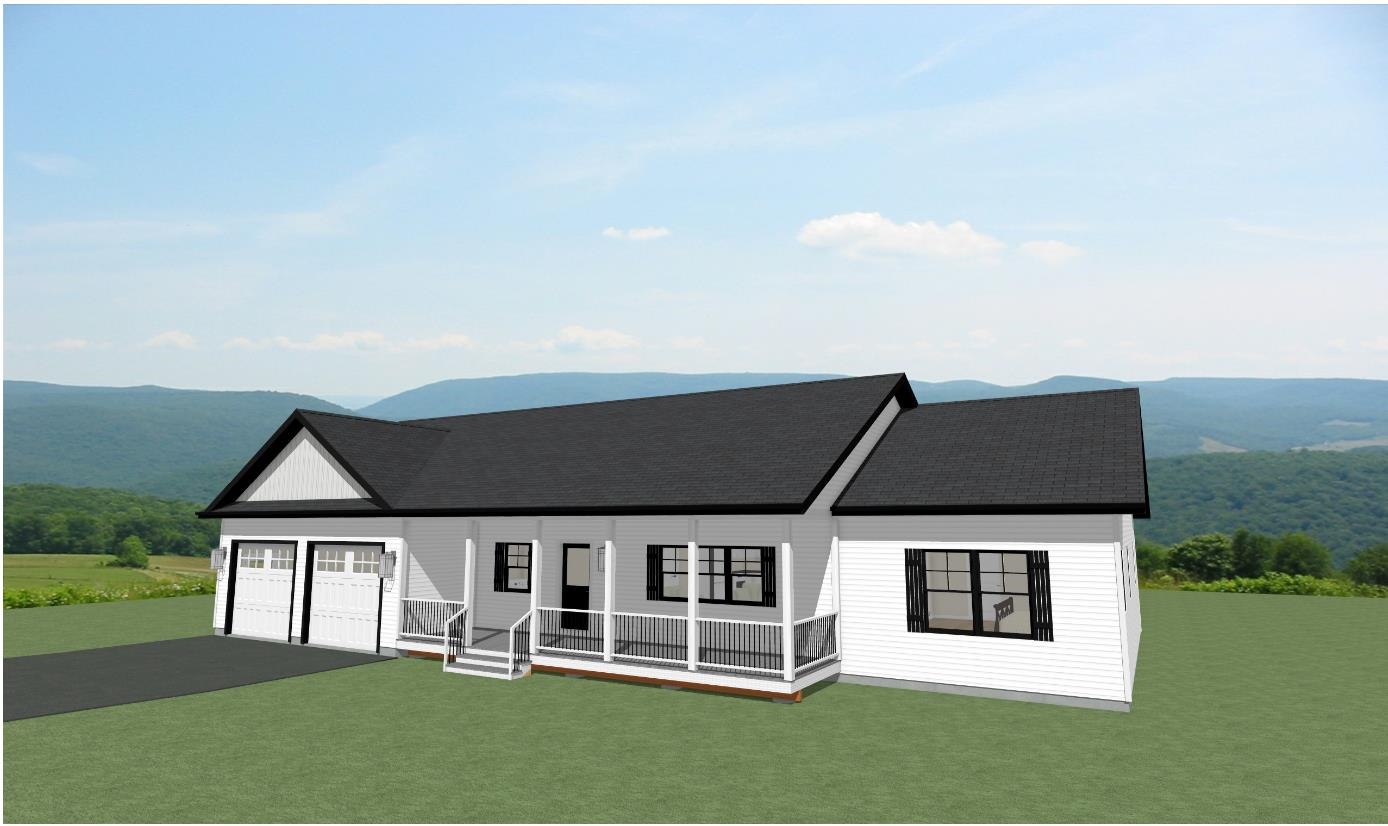1 of 40
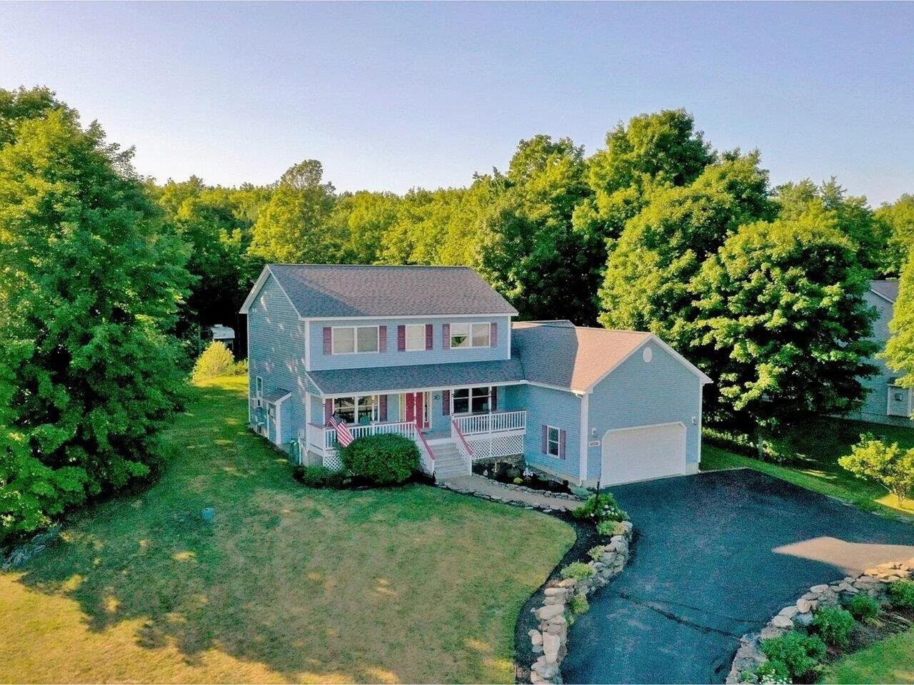
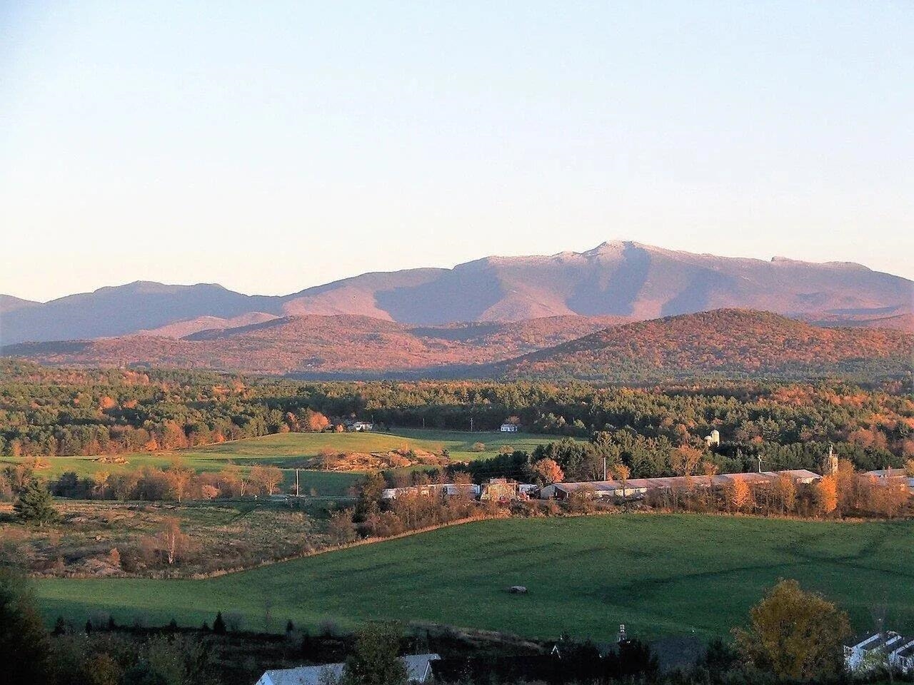
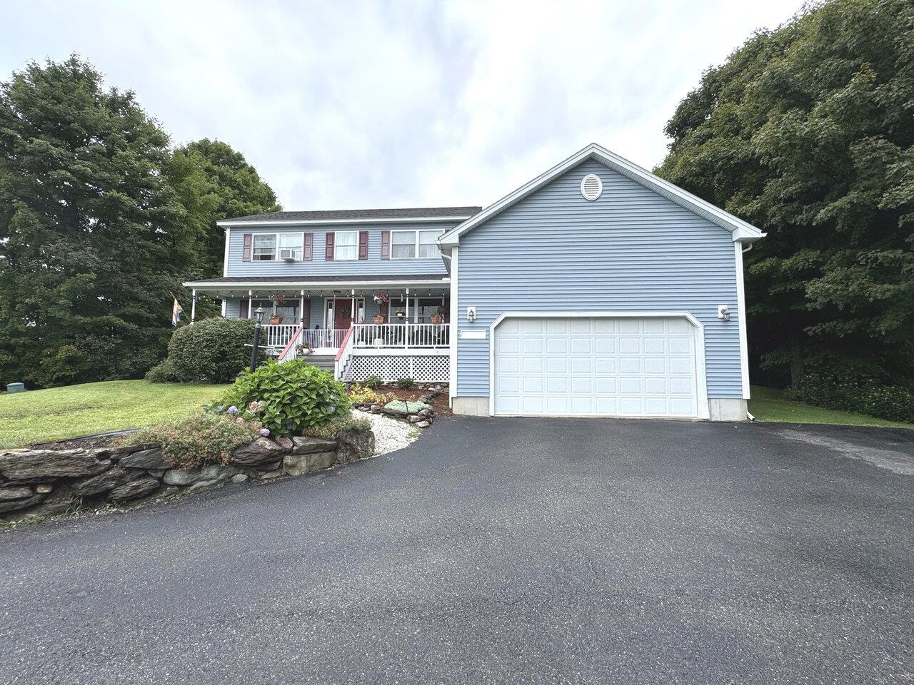
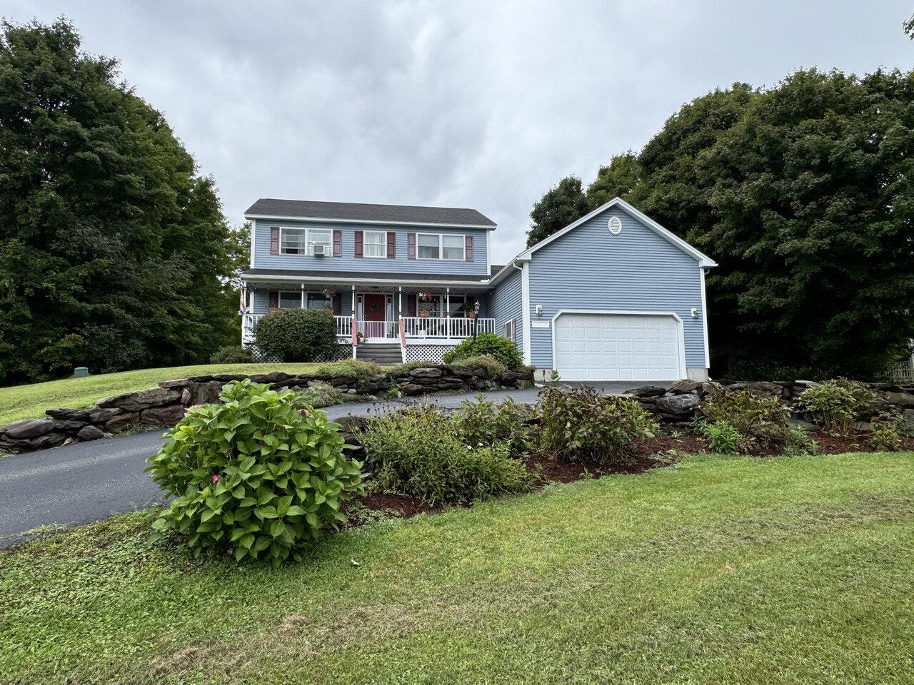
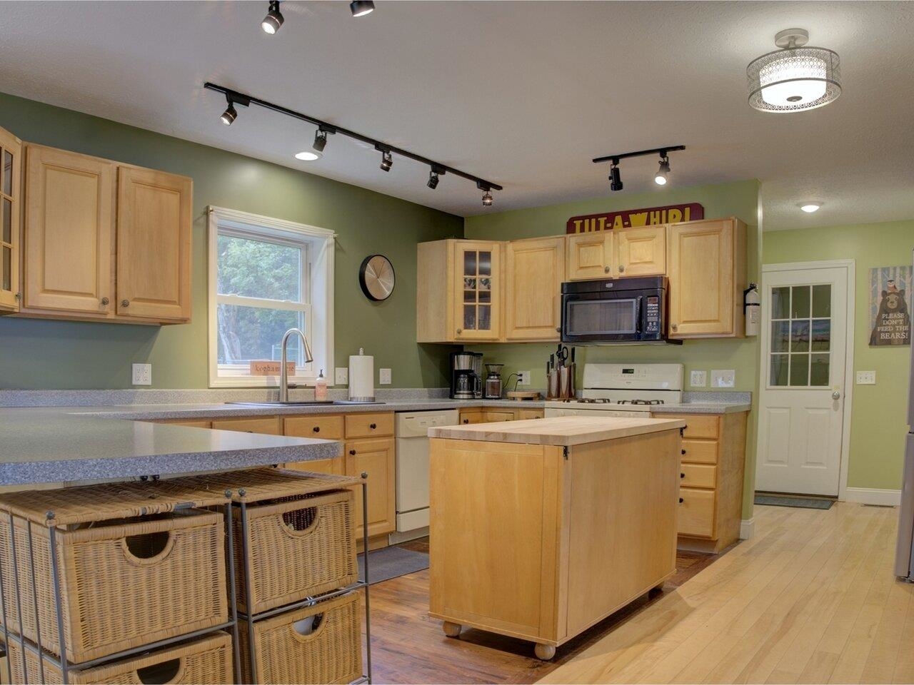
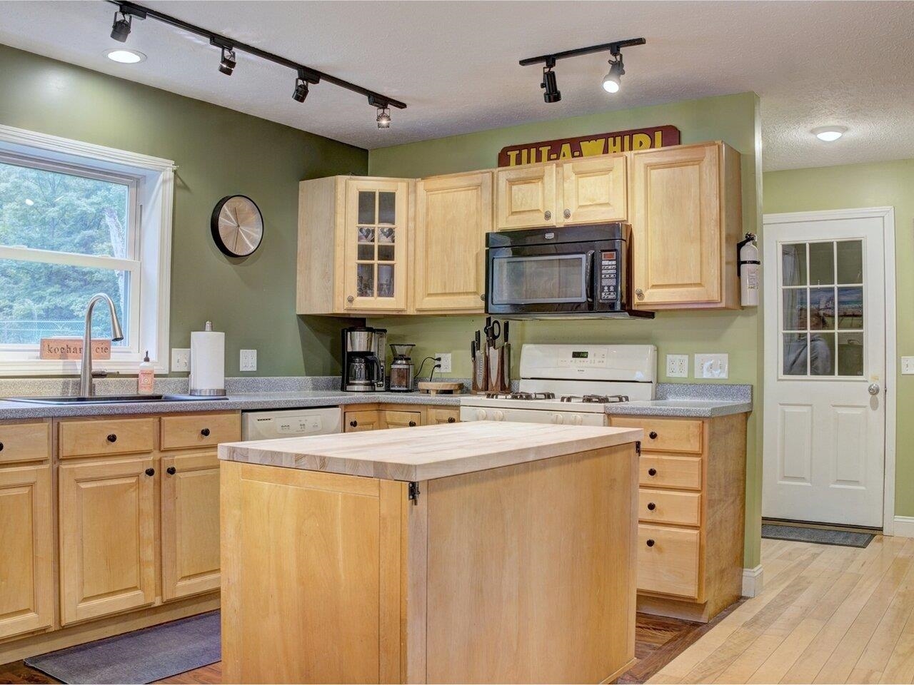
General Property Information
- Property Status:
- Active
- Price:
- $514, 900
- Assessed:
- $0
- Assessed Year:
- County:
- VT-Franklin
- Acres:
- 0.83
- Property Type:
- Single Family
- Year Built:
- 2003
- Agency/Brokerage:
- Ferrara Beckett Team
Coldwell Banker Hickok and Boardman - Bedrooms:
- 3
- Total Baths:
- 3
- Sq. Ft. (Total):
- 1904
- Tax Year:
- 2024
- Taxes:
- $7, 983
- Association Fees:
SWEEPING MOUNTAIN VIEWS: Nestled in a private cul-de-sac just 30 minutes from Burlington, this beautiful 3-bedroom, 3-bathroom, 2, 856 sq. ft. home is located in the charming town of Fairfax. Inside, the open-concept main floor features maple flooring throughout, along with a private dining room, a mudroom, and a cozy fireplace. Upstairs you will find 3 bedrooms and 2 bathrooms. The primary suite has a large bedroom, walk-in closet, and a bathroom featuring a claw foot tub. The large basement has radiant heat & offers lots of storage options & expansion space. A second set of stairs leads to the huge garage with a radiant heated workshop in the back - you could also fit a 3rd car tandem style. The large outbuilding in the back offers additional storage. A sliding door out the back will lead you to a darling backyard featuring a fire pit and fenced in garden.
Interior Features
- # Of Stories:
- 2
- Sq. Ft. (Total):
- 1904
- Sq. Ft. (Above Ground):
- 1904
- Sq. Ft. (Below Ground):
- 0
- Sq. Ft. Unfinished:
- 952
- Rooms:
- 7
- Bedrooms:
- 3
- Baths:
- 3
- Interior Desc:
- Central Vacuum, Fireplace - Gas
- Appliances Included:
- Dishwasher, Dryer, Range Hood, Freezer, Microwave, Refrigerator, Washer, Stove - Gas
- Flooring:
- Carpet, Hardwood, Manufactured, Vinyl
- Heating Cooling Fuel:
- Gas - LP/Bottle
- Water Heater:
- Basement Desc:
- Unfinished
Exterior Features
- Style of Residence:
- Colonial
- House Color:
- Time Share:
- No
- Resort:
- Exterior Desc:
- Exterior Details:
- Fence - Partial, Patio, Porch - Covered, Shed
- Amenities/Services:
- Land Desc.:
- Country Setting, Landscaped, Mountain View, Sloping
- Suitable Land Usage:
- Roof Desc.:
- Shingle
- Driveway Desc.:
- Paved
- Foundation Desc.:
- Concrete
- Sewer Desc.:
- Public
- Garage/Parking:
- Yes
- Garage Spaces:
- 2
- Road Frontage:
- 0
Other Information
- List Date:
- 2024-08-21
- Last Updated:
- 2024-11-18 19:49:53


