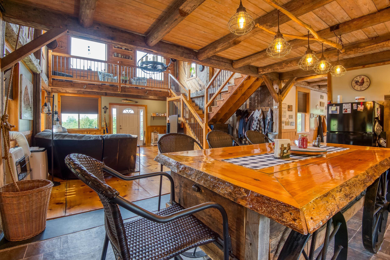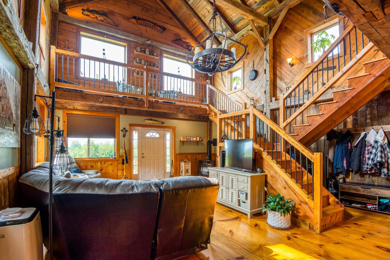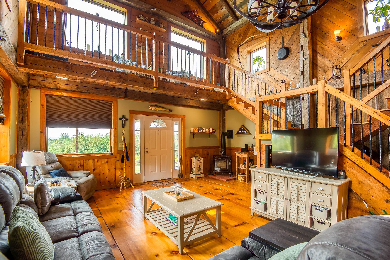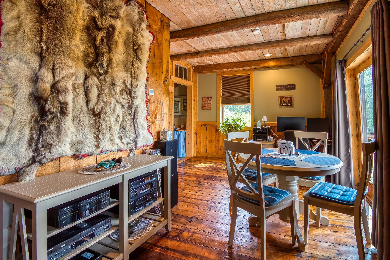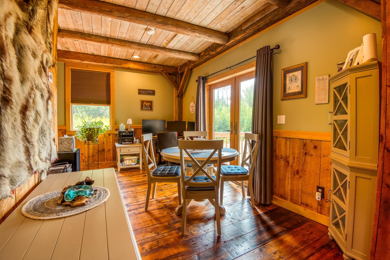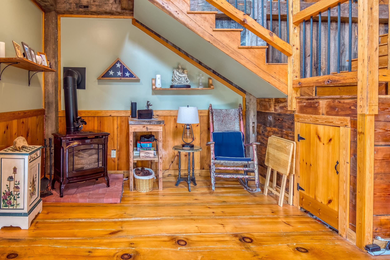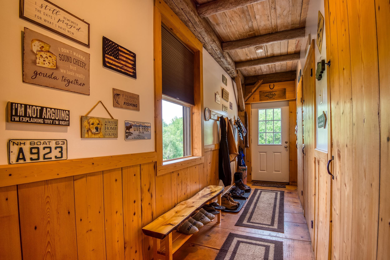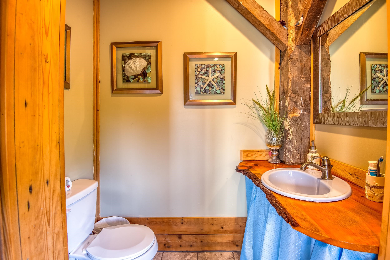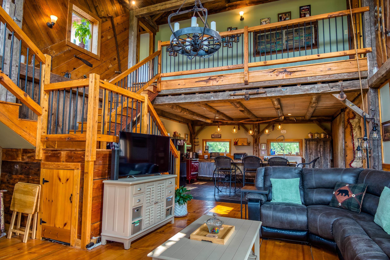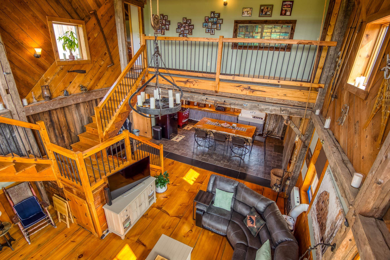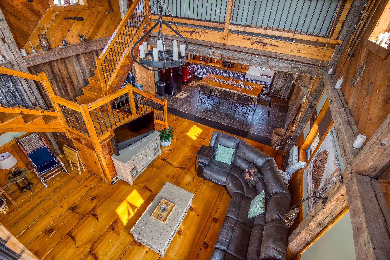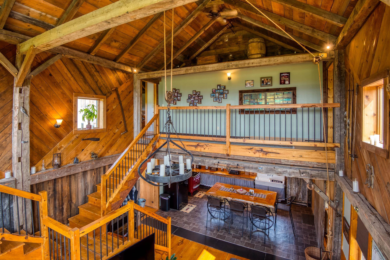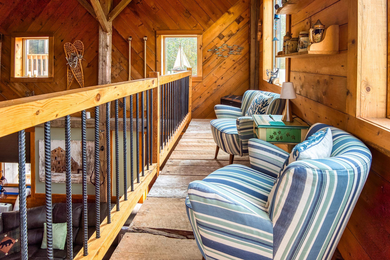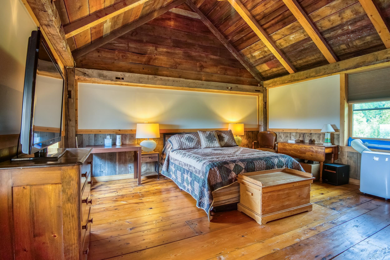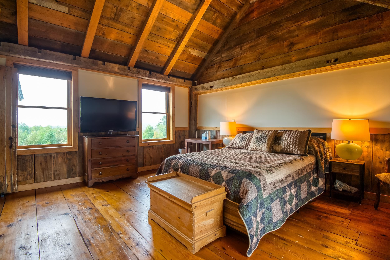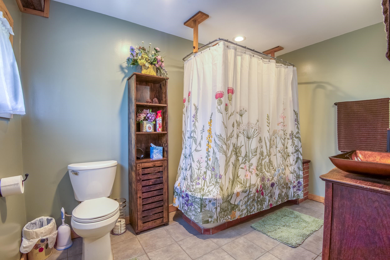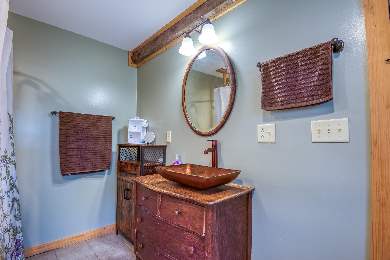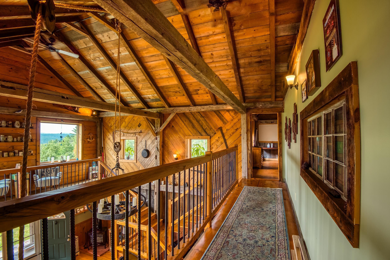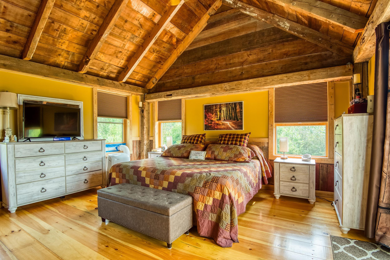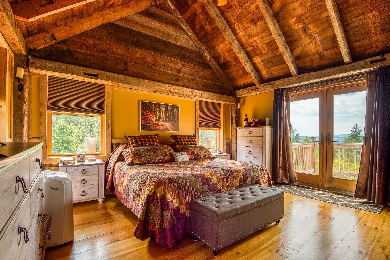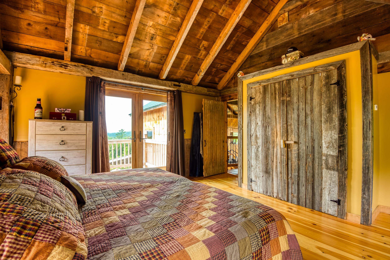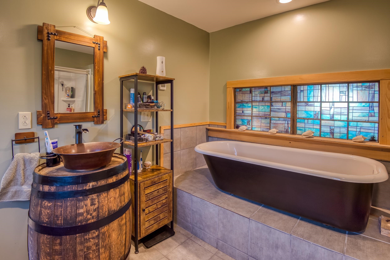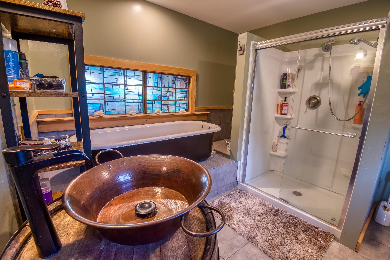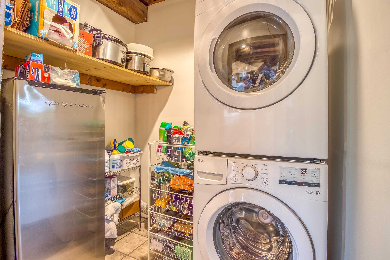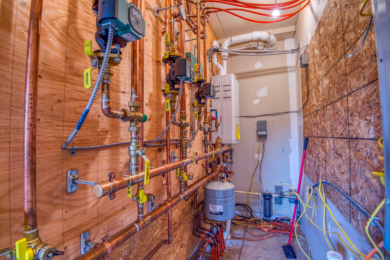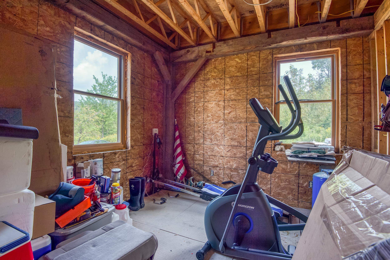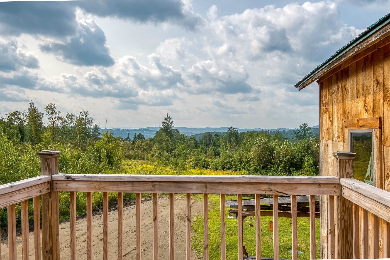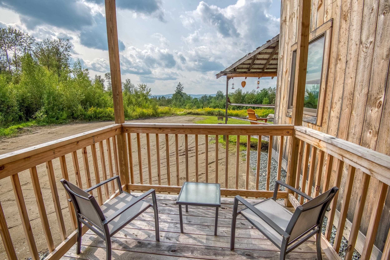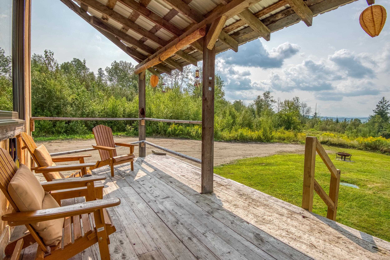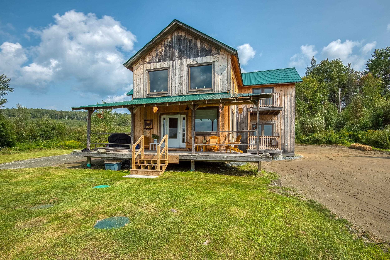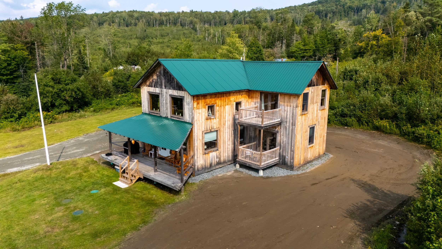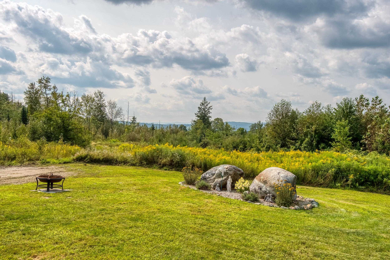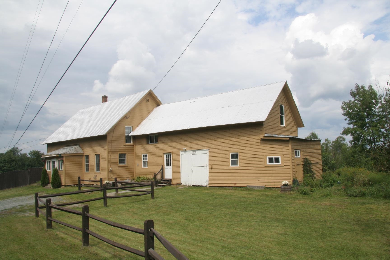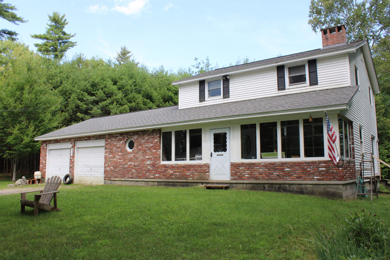1 of 40
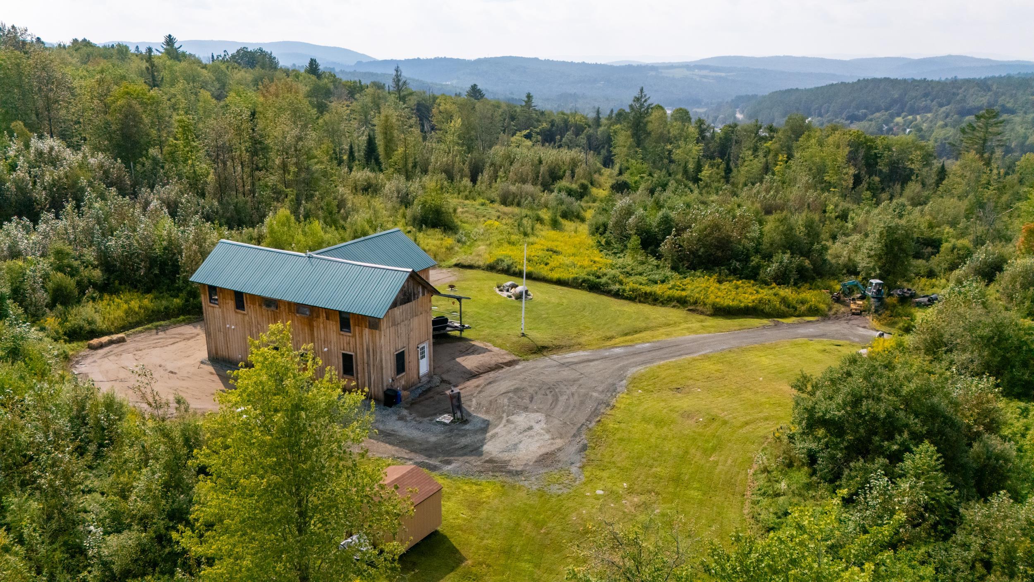
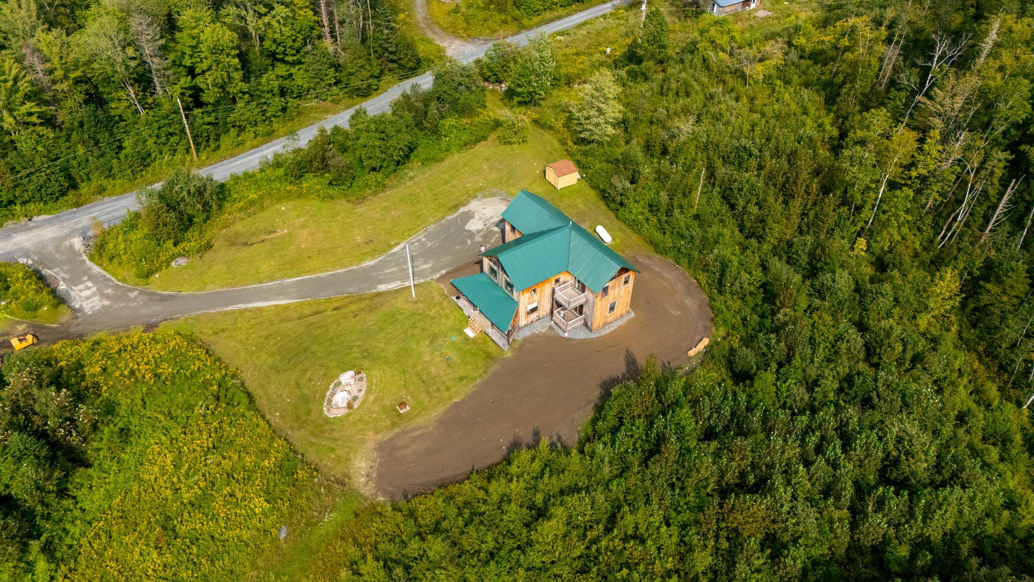
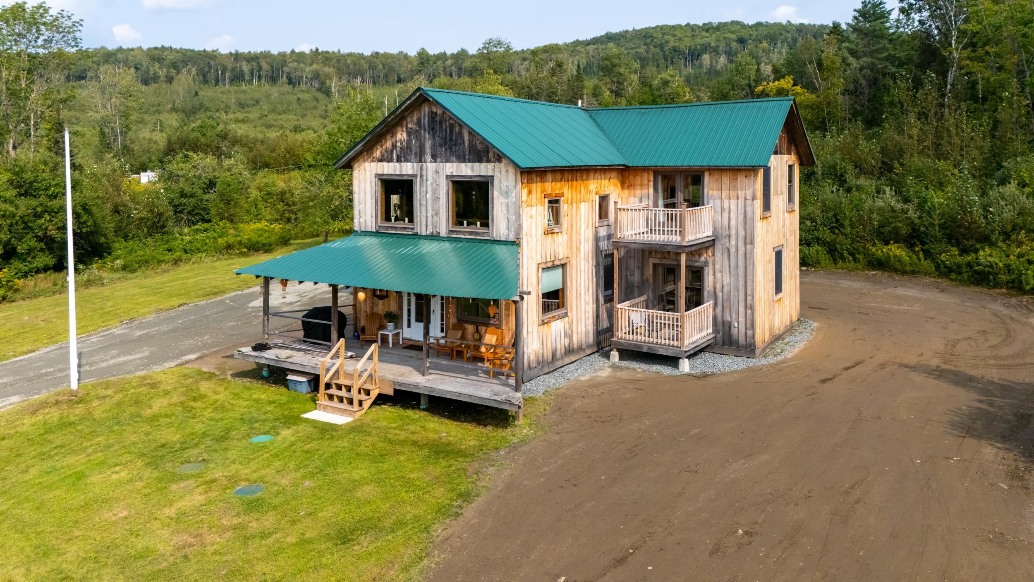
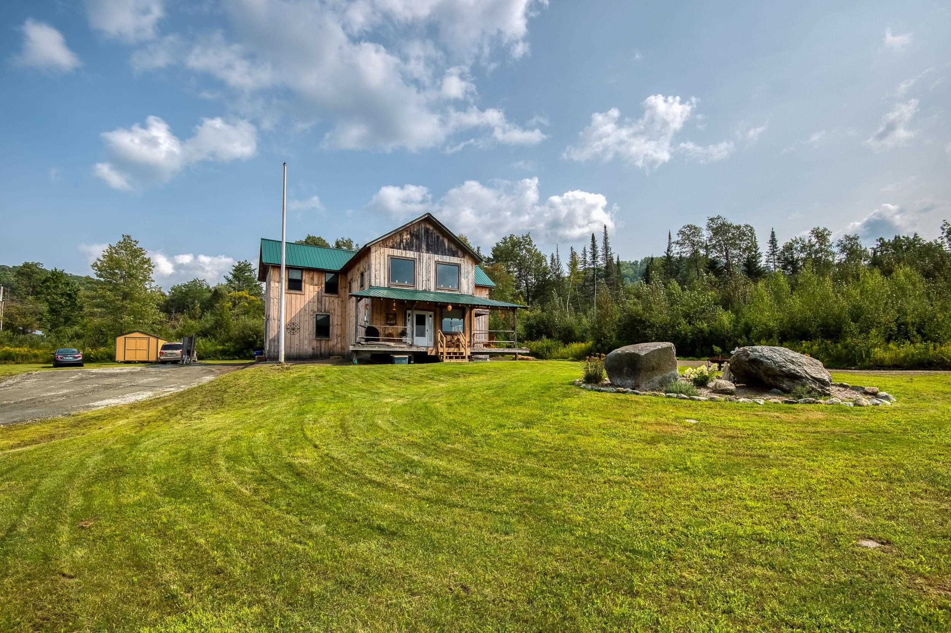
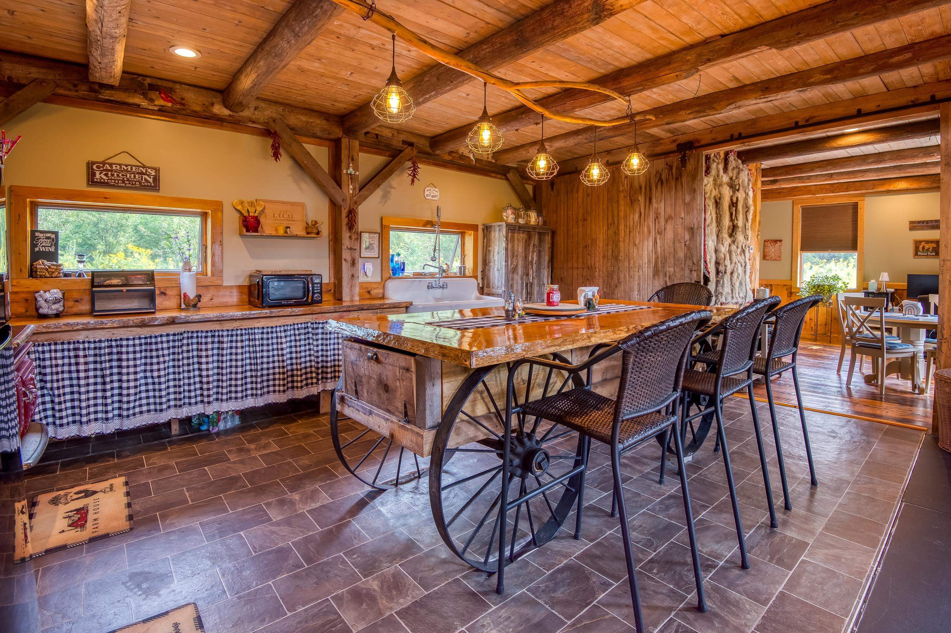
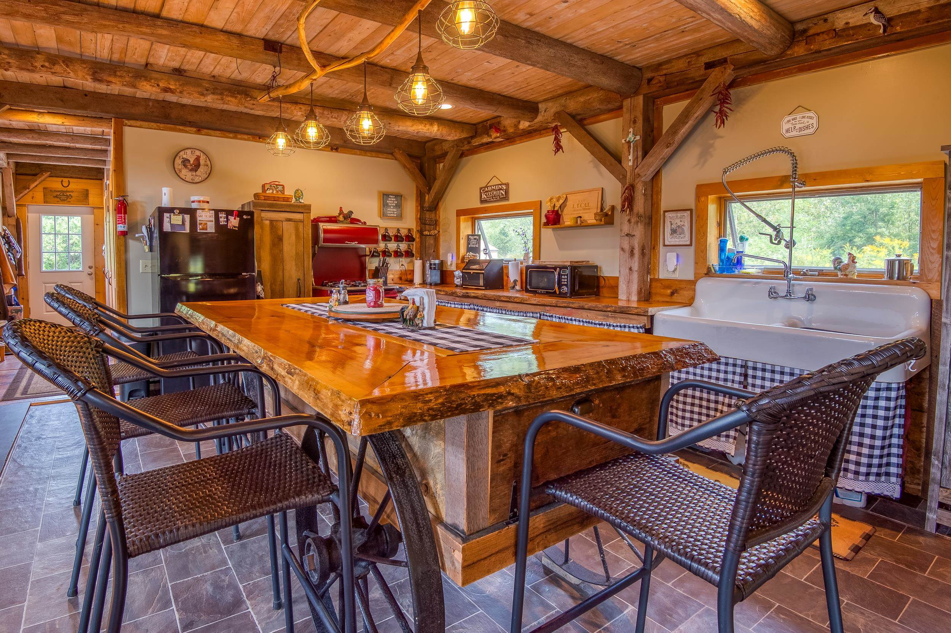
General Property Information
- Property Status:
- Active Under Contract
- Price:
- $345, 000
- Assessed:
- $0
- Assessed Year:
- County:
- VT-Essex
- Acres:
- 16.00
- Property Type:
- Single Family
- Year Built:
- 2016
- Agency/Brokerage:
- Nikki Barrett
Badger Peabody & Smith Realty - Bedrooms:
- 2
- Total Baths:
- 3
- Sq. Ft. (Total):
- 1980
- Tax Year:
- 2023
- Taxes:
- $4, 542
- Association Fees:
2 bedroom contemporary home nestled on 16 +/- acres offers a serene blend of modern living & natural beauty. The house itself features large windows that provide distant mountain views & natural light & the open-concept layout that seamlessly connects the indoors with nature that surrounds you. The living room, dining area, & kitchen flow together, creating a spacious & airy environment. First floor is finished off with a bonus room that could be a 3rd bedroom and a 1/2 bath with laundry area. The gas stove in the living room offers ambiance and alternative heat in the cooler months. Climbing the stairs, you'll notice a beautiful loft area perfect for reading or relaxing. The 2 bedrooms are on either side of the home for privacy and each features a private bath for comfort and convenience. High efficiency on demand water heater and boiler were replaced in 2022, custom insulated blinds will remain with the property and new entry steps on the side of the house were recently installed. Outside, the property offers endless possibilities. There is room for trails, areas for gardening, or simply wide-open spaces to enjoy the tranquility of rural Vermont and VAST & VASA trails are nearby. This home is a perfect blend of contemporary design and natural beauty, offering a peaceful retreat while being close enough to local amenities for convenience.
Interior Features
- # Of Stories:
- 2
- Sq. Ft. (Total):
- 1980
- Sq. Ft. (Above Ground):
- 1980
- Sq. Ft. (Below Ground):
- 0
- Sq. Ft. Unfinished:
- 0
- Rooms:
- 10
- Bedrooms:
- 2
- Baths:
- 3
- Interior Desc:
- Cathedral Ceiling, Ceiling Fan, Dining Area, Kitchen Island, Primary BR w/ BA, Natural Light
- Appliances Included:
- Cooktop - Gas, Freezer, Microwave, Refrigerator
- Flooring:
- Tile, Wood
- Heating Cooling Fuel:
- Gas - LP/Bottle
- Water Heater:
- Basement Desc:
Exterior Features
- Style of Residence:
- Colonial
- House Color:
- Brown
- Time Share:
- No
- Resort:
- No
- Exterior Desc:
- Exterior Details:
- Garden Space, Porch - Covered, Shed
- Amenities/Services:
- Land Desc.:
- Country Setting, Mountain View
- Suitable Land Usage:
- Roof Desc.:
- Metal
- Driveway Desc.:
- Dirt
- Foundation Desc.:
- Pier/Column, Post/Piers
- Sewer Desc.:
- Mound, Private, Septic
- Garage/Parking:
- No
- Garage Spaces:
- 0
- Road Frontage:
- 700
Other Information
- List Date:
- 2024-08-21
- Last Updated:
- 2024-08-29 14:10:03




