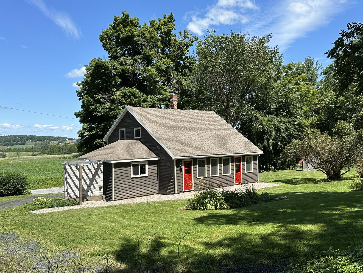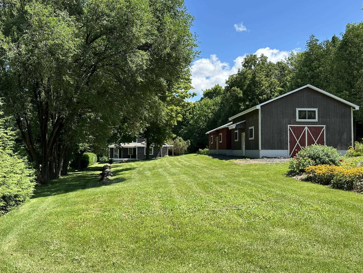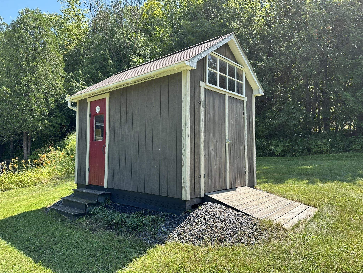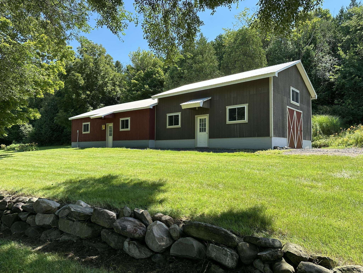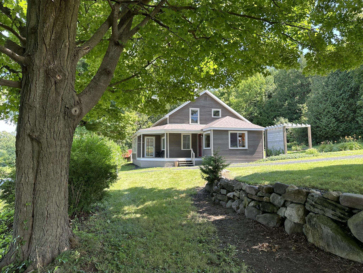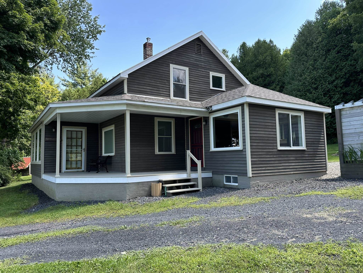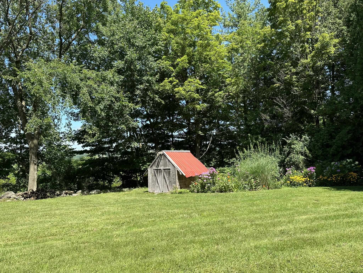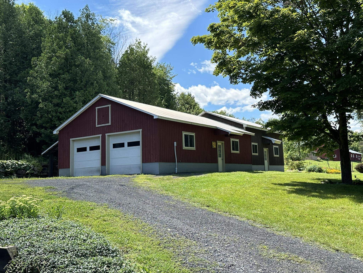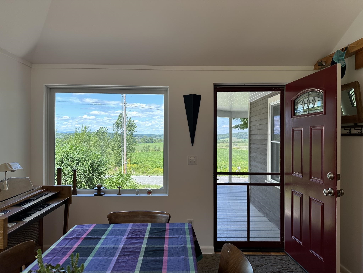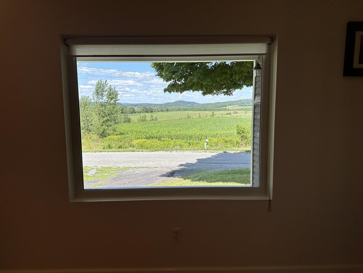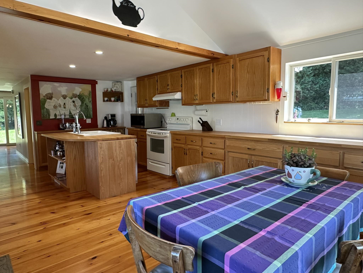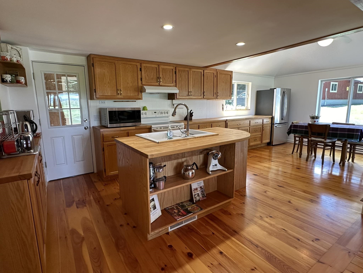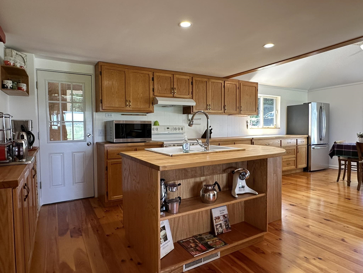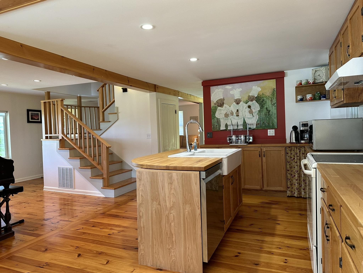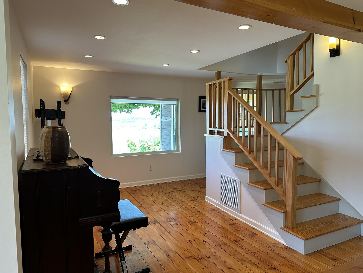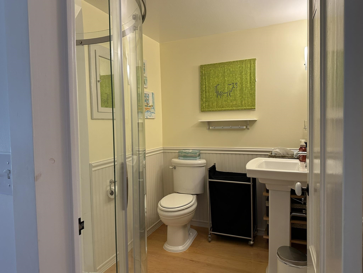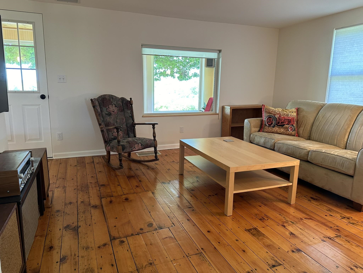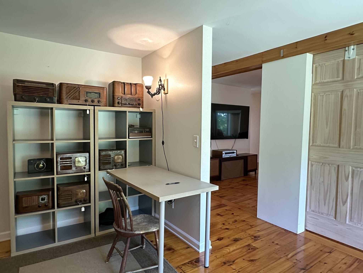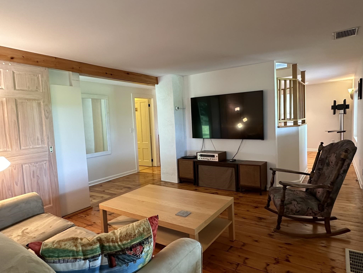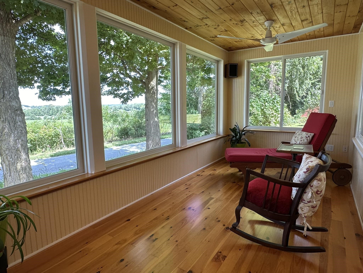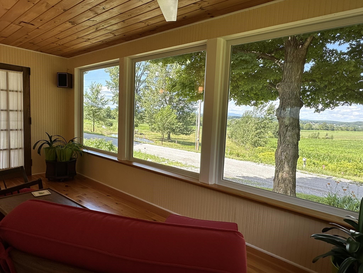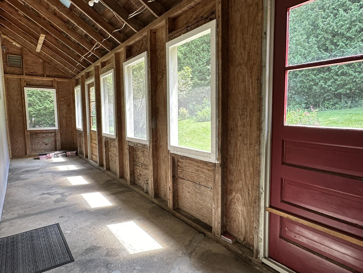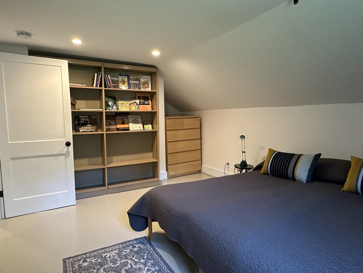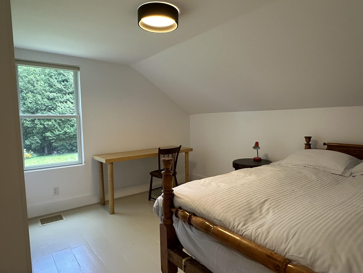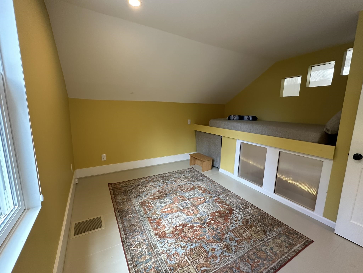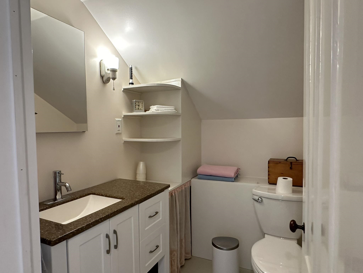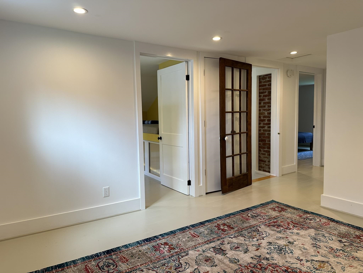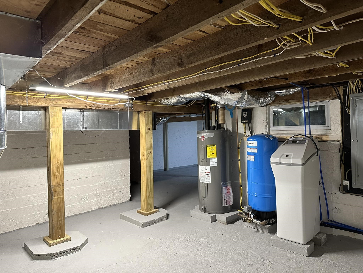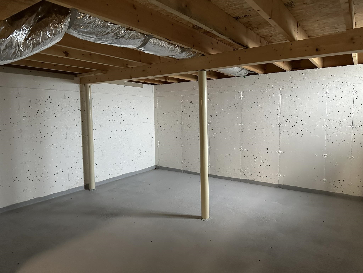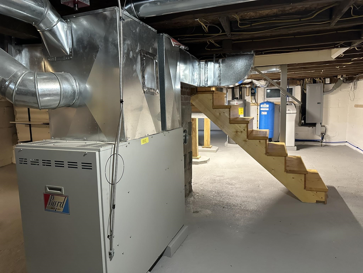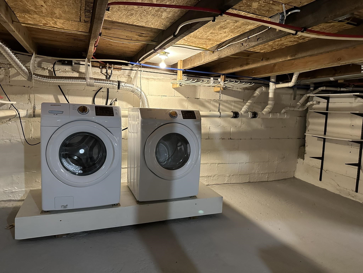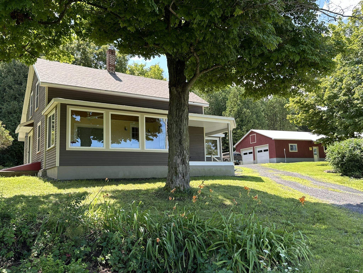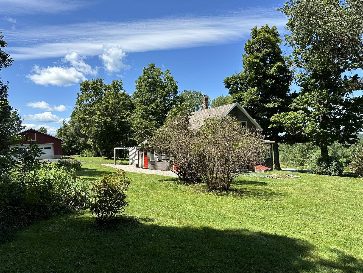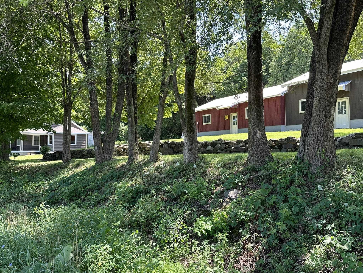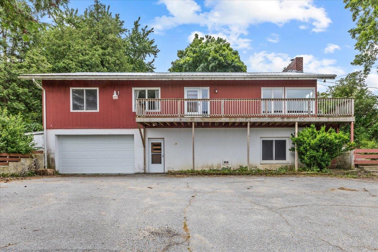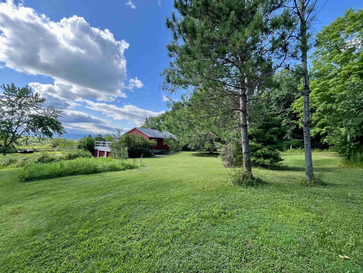1 of 40
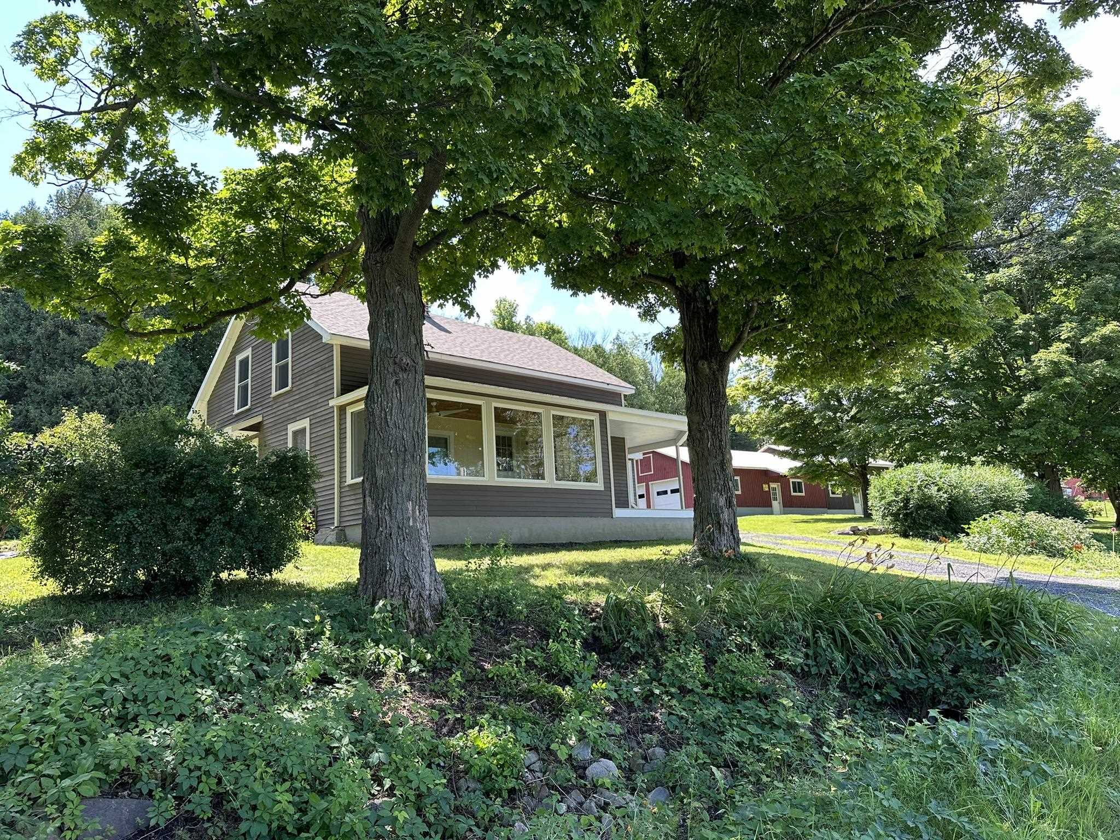
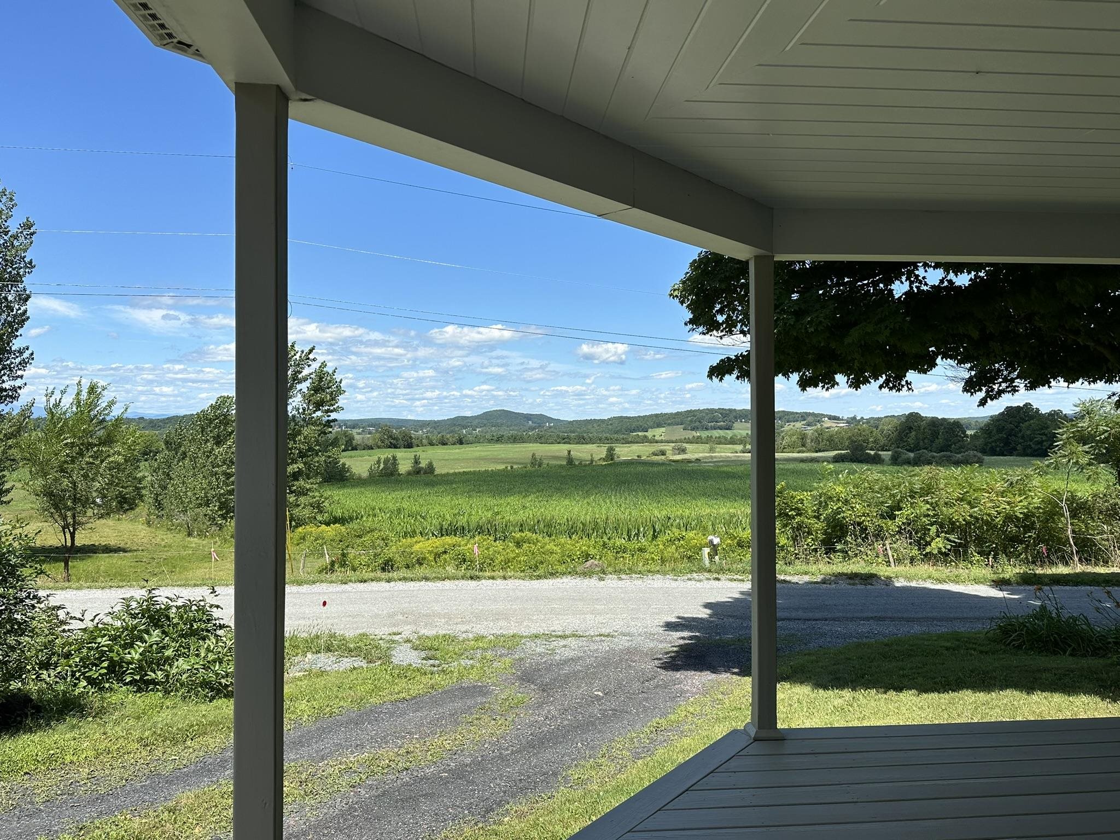
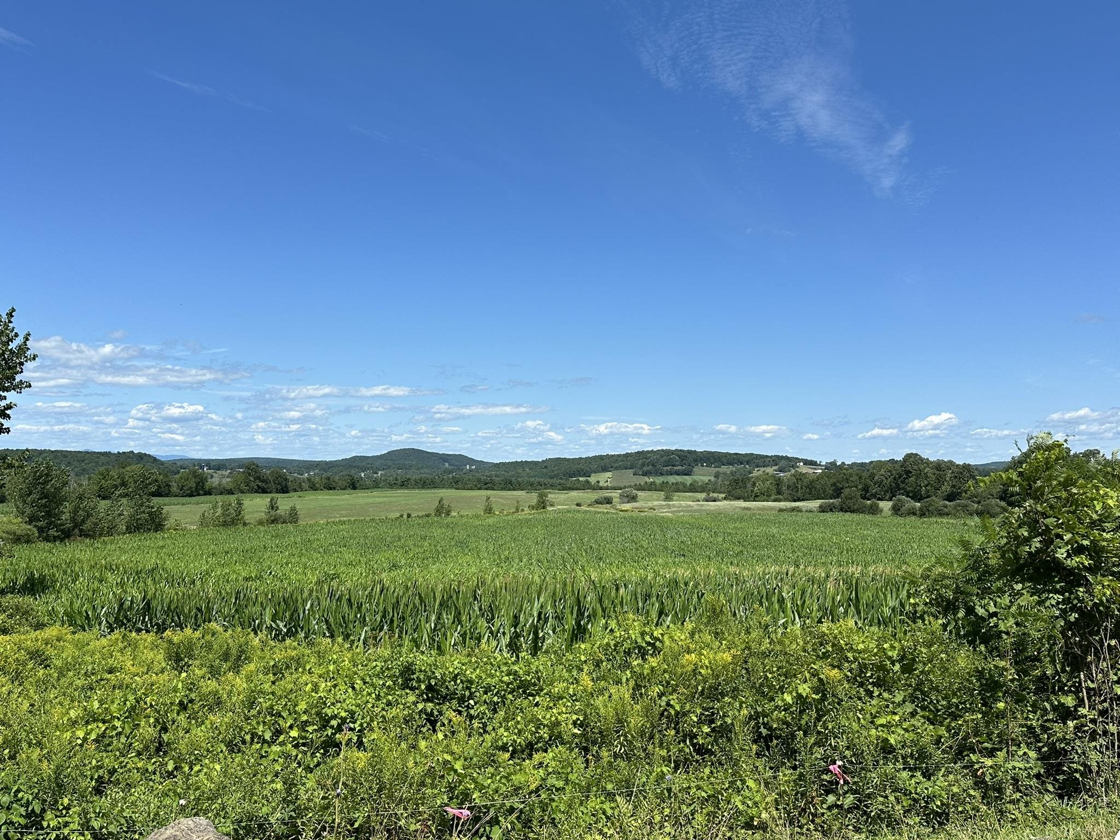
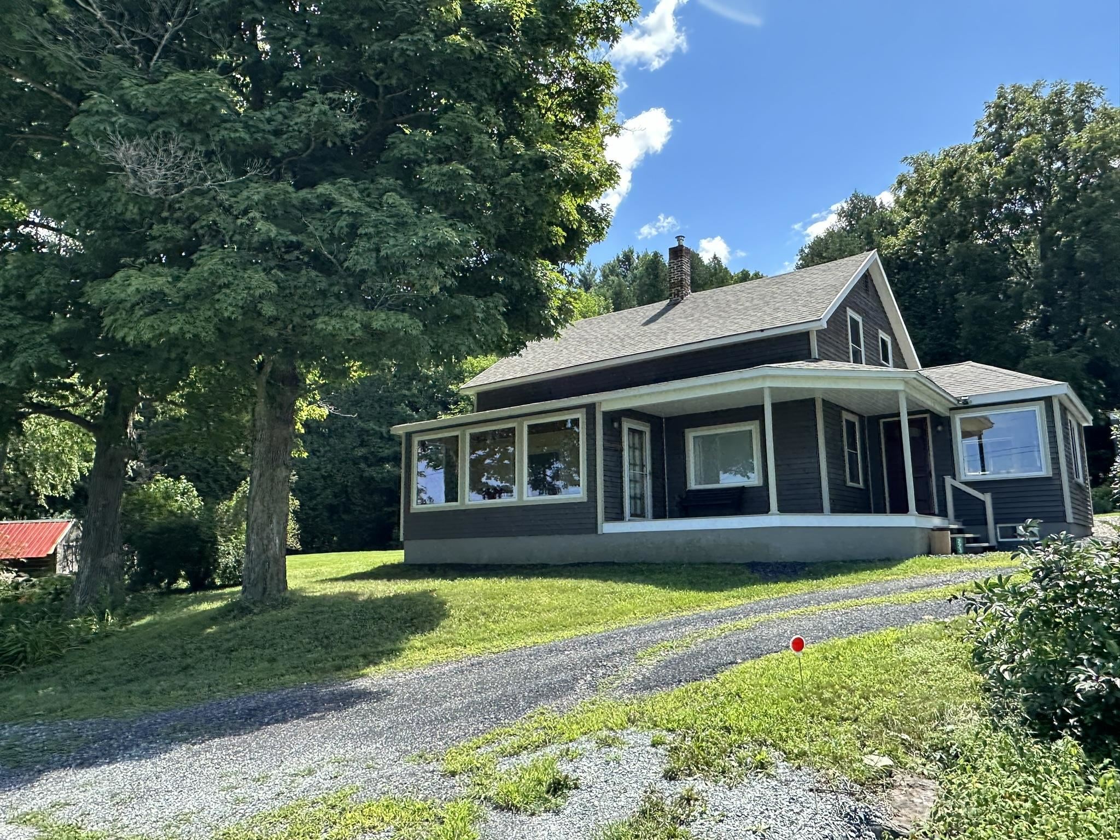


General Property Information
- Property Status:
- Active Under Contract
- Price:
- $349, 000
- Assessed:
- $338, 800
- Assessed Year:
- 2024
- County:
- VT-Addison
- Acres:
- 1.00
- Property Type:
- Single Family
- Year Built:
- 1949
- Agency/Brokerage:
- Stephanie Corey
Adirmont Real Estate, LLC - Bedrooms:
- 3
- Total Baths:
- 2
- Sq. Ft. (Total):
- 1440
- Tax Year:
- 2023
- Taxes:
- $3, 963
- Association Fees:
Come discover that peaceful, easy feeling that awaits you in Vermont. Set on a generous 1-acre parcel, where long range mountain views greet you from the west, this fully renovated and updated residence features a fabulous three-season porch—the perfect spot to enjoy your morning coffee. Step inside to discover a main level floor plan that is both charming and convenient with beautifully restored wood floors, a large eat-in kitchen, living room, den and 3/4 bath. Upstairs you'll find 3 bedrooms, a sitting room and 1/2 bath. Just off the kitchen, on the back side of the house is a long, enclosed storage area, perfect for your grill, bicycles and yard maintenance tools. You'll appreciate all the energy efficient updates with newer windows, improved insulation, updated electrical, new appliance and a new roof. For those passionate about hobbies or vehicles, the spacious insulated and heated garage/workshop provides the perfect spot for all your projects. The manicured lot is absolutely stunning with the front yard lined with mature maple trees, a large garden area that includes a handy garden shed. Plus, with a recently inspected septic system, this property is ready for you to move in and make it your own. For an in-depth overview of renovations and features, refer to the additional details provided. Just 20 minutes to Middlebury and 1 hr. to Burlington. Come see where home could be!
Interior Features
- # Of Stories:
- 1.5
- Sq. Ft. (Total):
- 1440
- Sq. Ft. (Above Ground):
- 1440
- Sq. Ft. (Below Ground):
- 0
- Sq. Ft. Unfinished:
- 900
- Rooms:
- 8
- Bedrooms:
- 3
- Baths:
- 2
- Interior Desc:
- Appliances Included:
- Dishwasher, Dryer, Range Hood, Microwave, Range - Electric, Refrigerator, Washer, Water Heater - Electric
- Flooring:
- Wood
- Heating Cooling Fuel:
- Oil
- Water Heater:
- Basement Desc:
- Concrete, Concrete Floor
Exterior Features
- Style of Residence:
- Cape
- House Color:
- Time Share:
- No
- Resort:
- Exterior Desc:
- Exterior Details:
- Garden Space, Porch - Enclosed, Shed
- Amenities/Services:
- Land Desc.:
- Country Setting, Landscaped, Mountain View
- Suitable Land Usage:
- Roof Desc.:
- Shingle - Architectural
- Driveway Desc.:
- Gravel
- Foundation Desc.:
- Block
- Sewer Desc.:
- 1000 Gallon, Septic
- Garage/Parking:
- Yes
- Garage Spaces:
- 6
- Road Frontage:
- 322
Other Information
- List Date:
- 2024-08-21
- Last Updated:
- 2024-08-27 20:10:11


