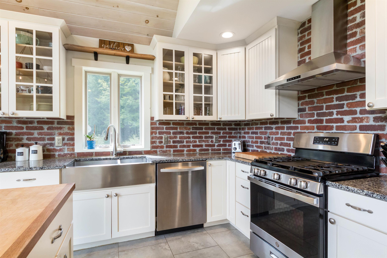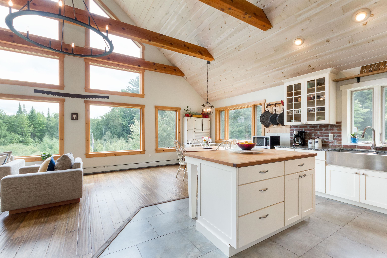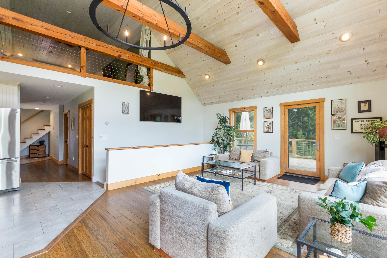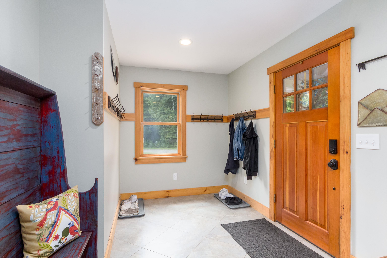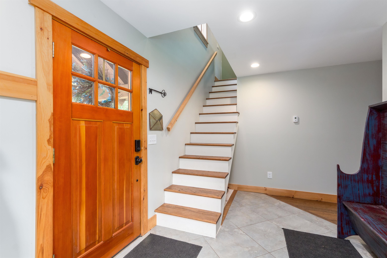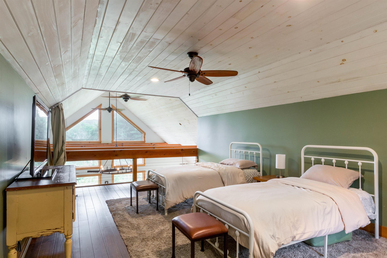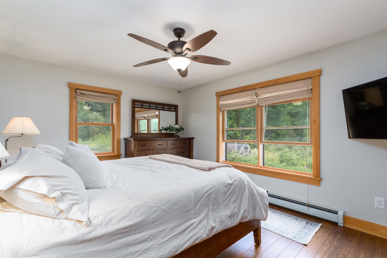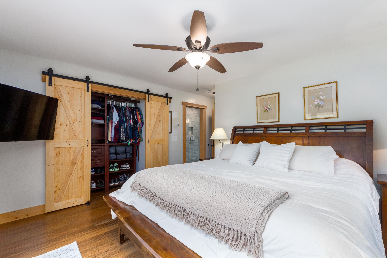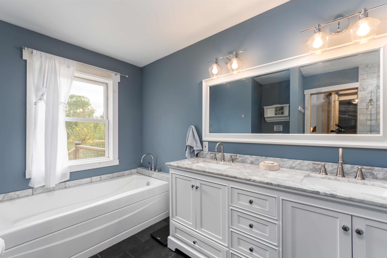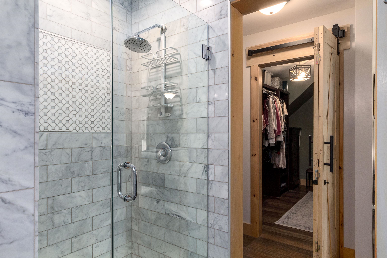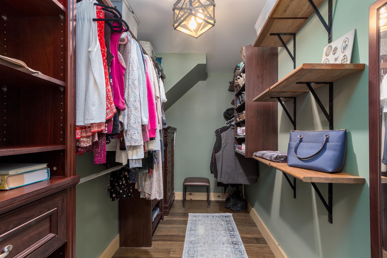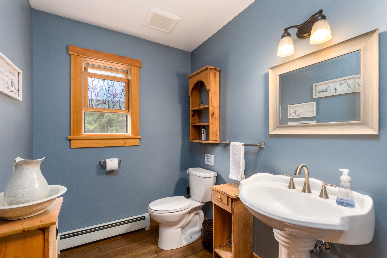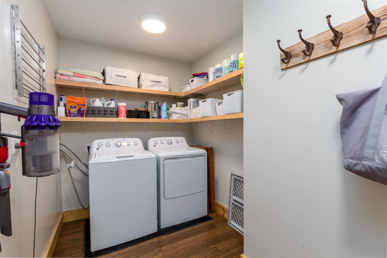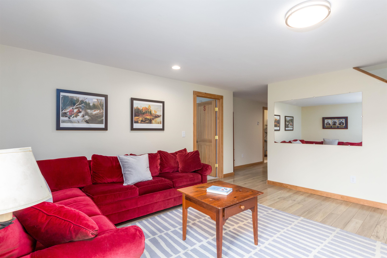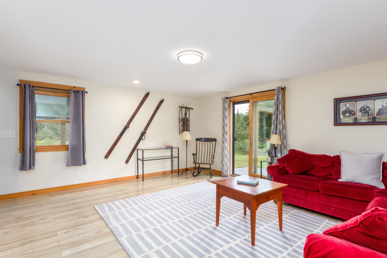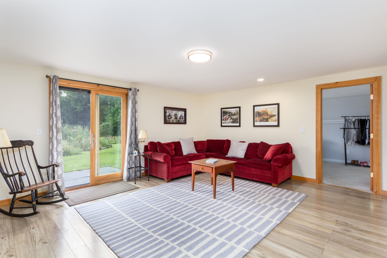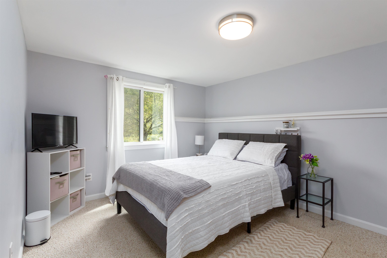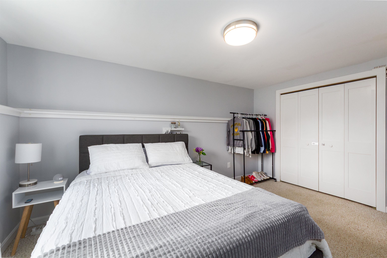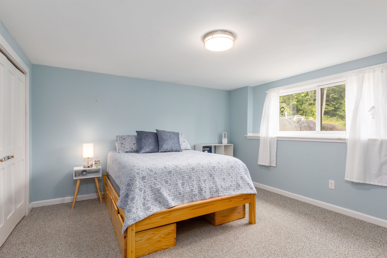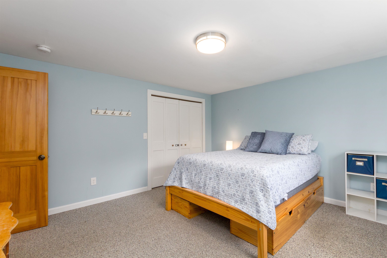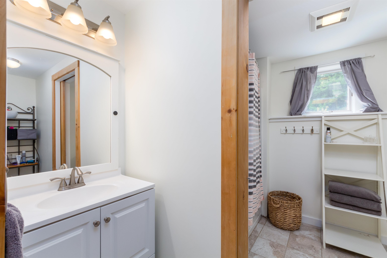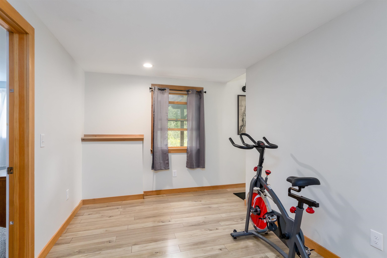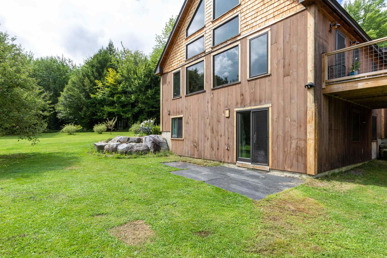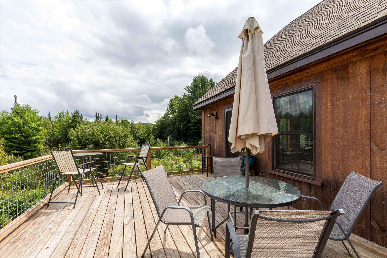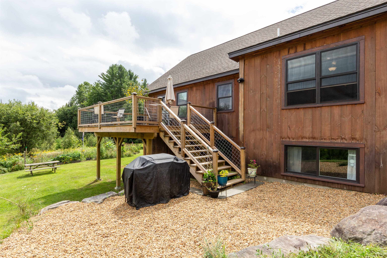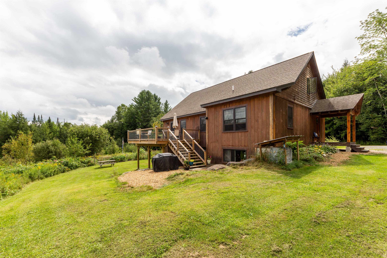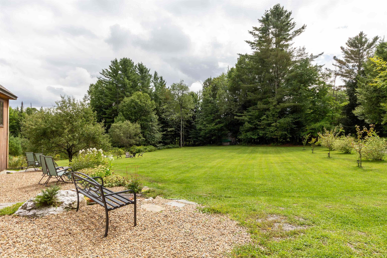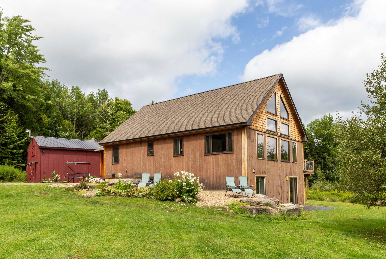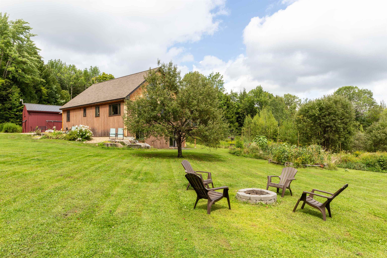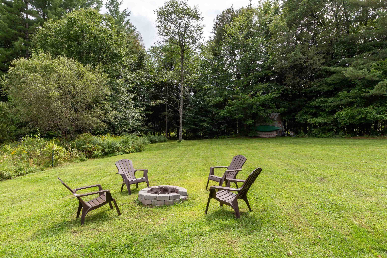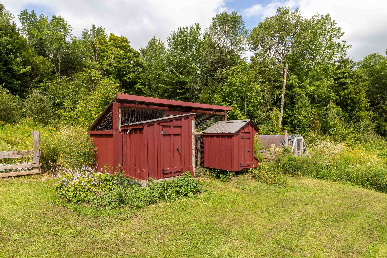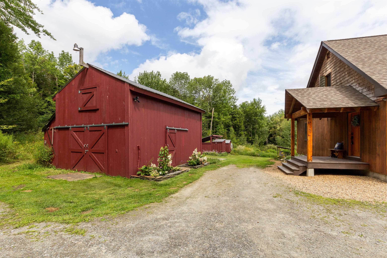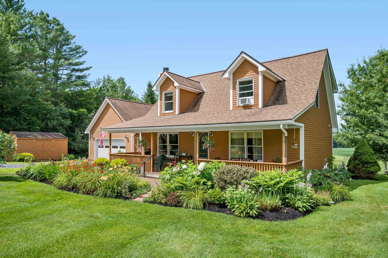1 of 38

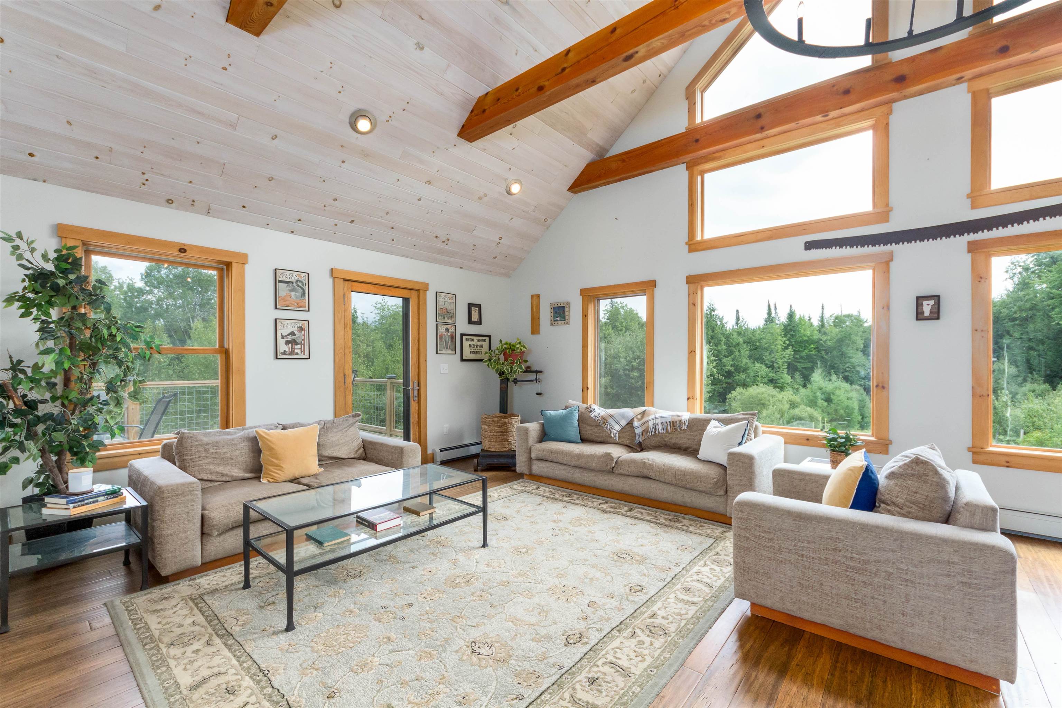
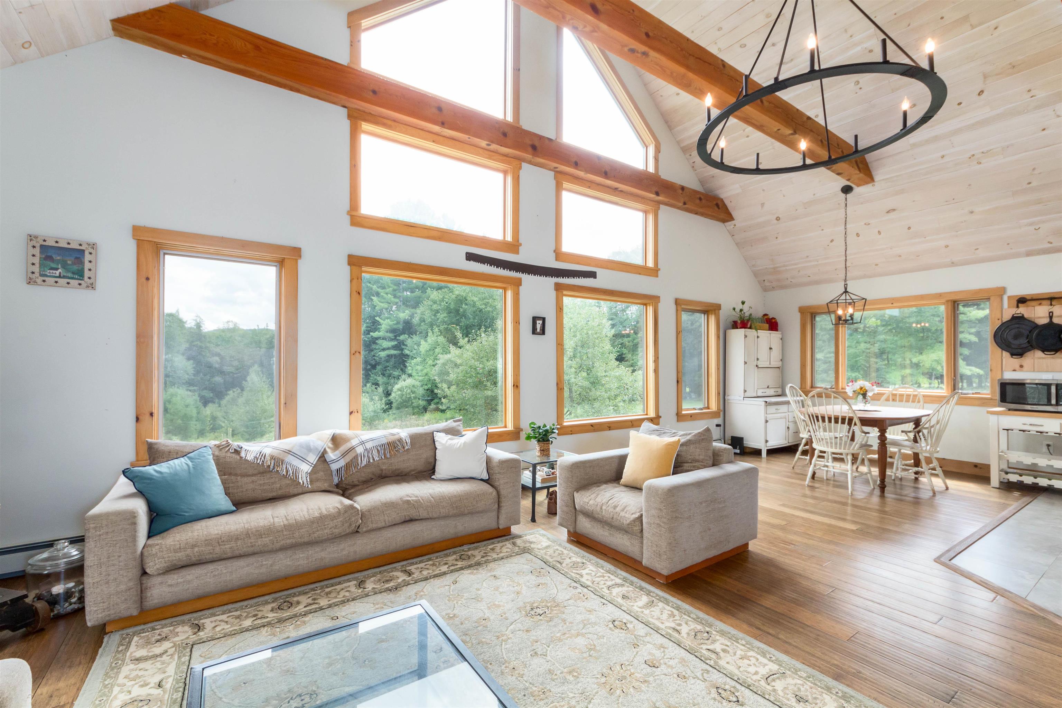
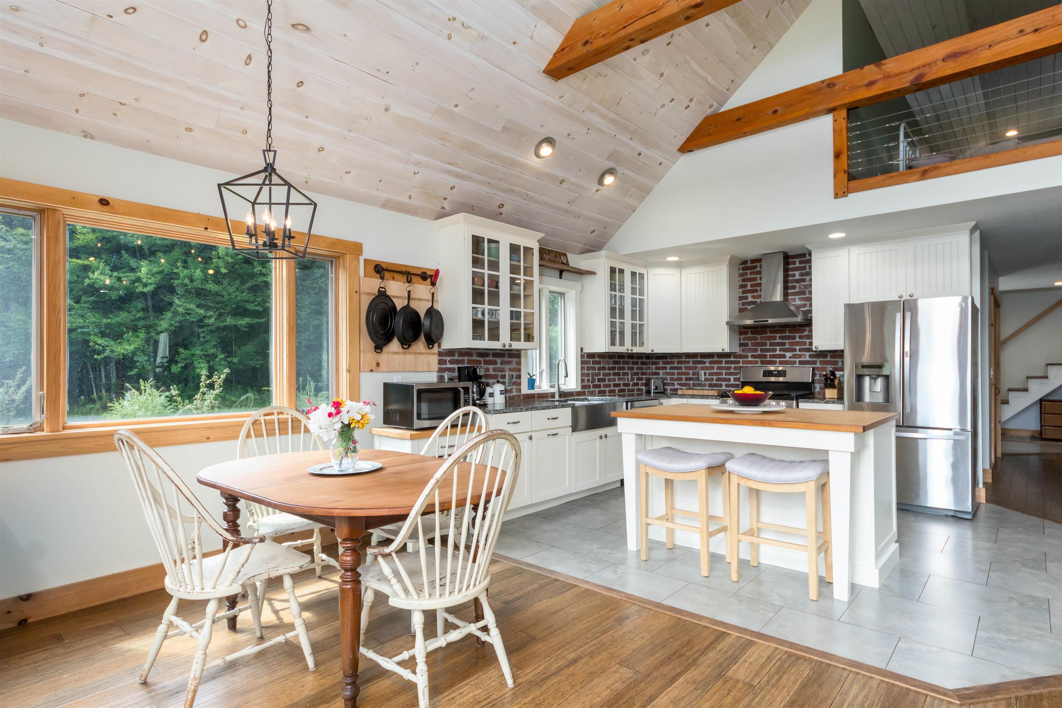
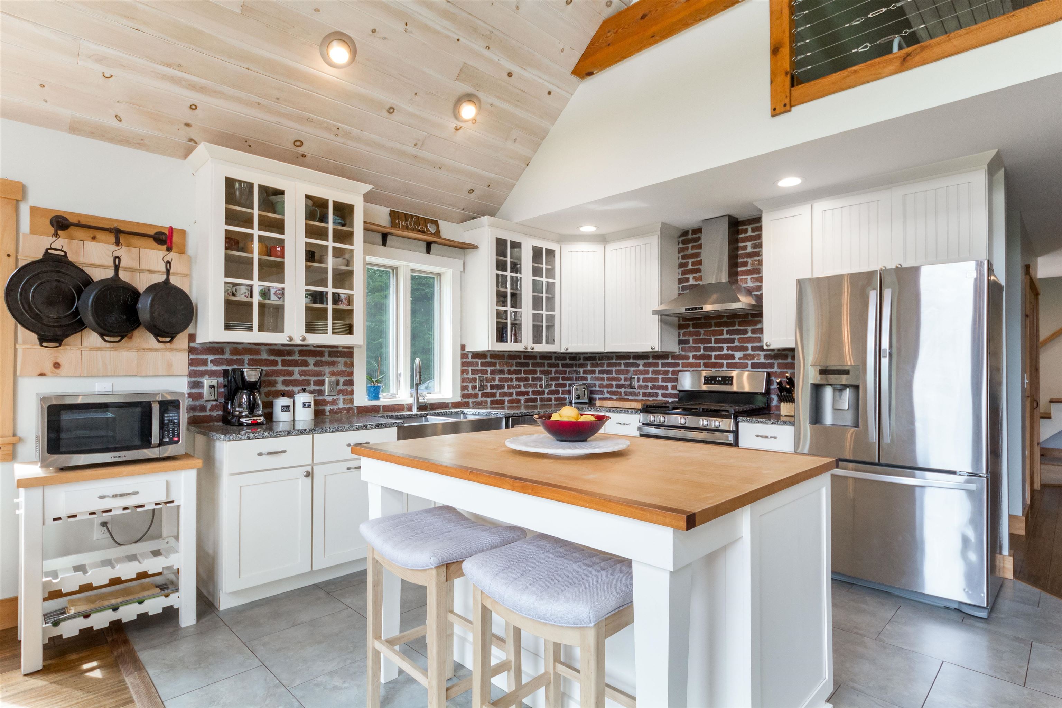
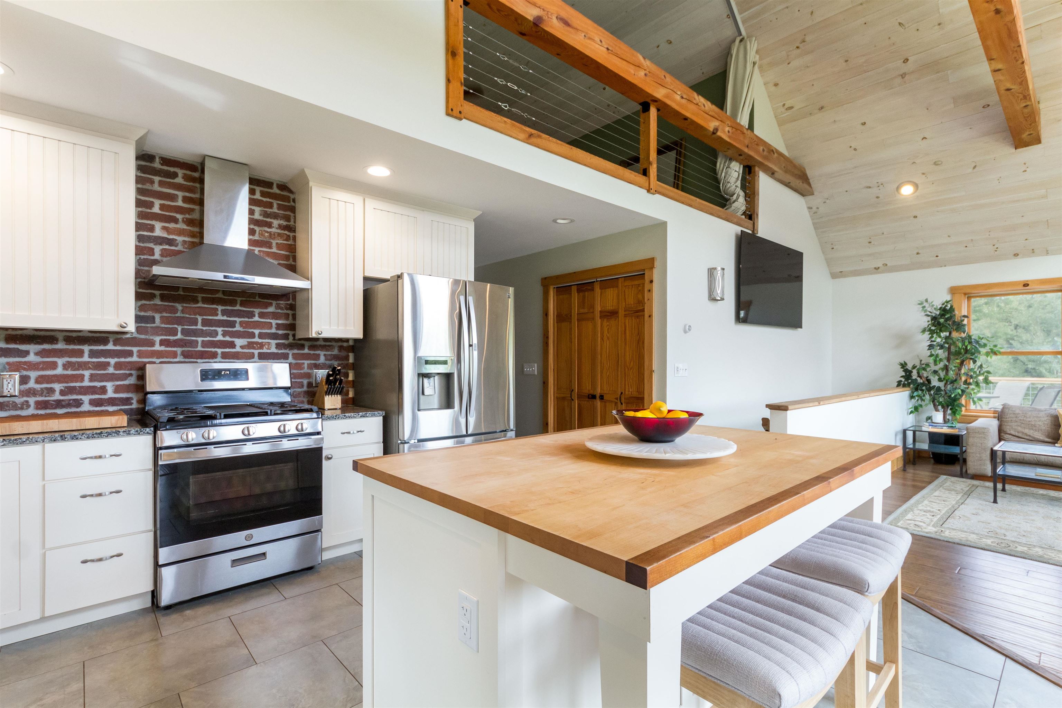
General Property Information
- Property Status:
- Active
- Price:
- $775, 000
- Assessed:
- $0
- Assessed Year:
- County:
- VT-Lamoille
- Acres:
- 2.60
- Property Type:
- Single Family
- Year Built:
- 2015
- Agency/Brokerage:
- The Malley Group
KW Vermont - Bedrooms:
- 3
- Total Baths:
- 3
- Sq. Ft. (Total):
- 3130
- Tax Year:
- 2024
- Taxes:
- $11, 479
- Association Fees:
Fantastic 3-bedroom home perfectly balancing serene countryside living & modern convenience! The open-concept main living area boasts high ceilings & an abundance of windows, allowing the warm sun to create a welcoming atmosphere year-round. Enjoy beautiful views of your expansive yard from every angle of the spacious living room, enhanced by white-washed pine plank cathedral ceilings. The kitchen is a chef’s delight with white cabinetry, granite countertops, a maple-topped island, rustic brick backsplash & stainless-steel appliances. The thoughtfully designed floor plan includes a versatile open loft, ideal for a play space or a cozy reading nook. The main level also has a mudroom, ½ bath, laundry room & a primary bedroom with 2 custom closets and an en suite bathroom with slate floors, double vanity, extra-long tub and a marble-tiled shower with glass door. The lower level offers 2 bedrooms, a full bath, family room, versatile workout space & walkout access to the back patio. Relax on your new large deck just off of the living room or enjoy a summer night by the firepit. There’s plenty of space for gardening with berry bushes & apple trees on the property. Great location, less than 10 mins to schools, Copley Hospital & Cady Falls, and 15 mins to Stowe Village. Explore nearby mountain streams, swimming holes, biking trails & state forests for endless recreation throughout the year. Want more land? Inquire about the two adjacent building lots. Delayed showings begin 8/24/24
Interior Features
- # Of Stories:
- 1.25
- Sq. Ft. (Total):
- 3130
- Sq. Ft. (Above Ground):
- 1684
- Sq. Ft. (Below Ground):
- 1446
- Sq. Ft. Unfinished:
- 108
- Rooms:
- 9
- Bedrooms:
- 3
- Baths:
- 3
- Interior Desc:
- Ceiling Fan, Kitchen Island, Kitchen/Living, Soaking Tub, Walk-in Closet, Laundry - 1st Floor
- Appliances Included:
- Dishwasher, Dryer, Range - Gas, Refrigerator, Washer, Water Heater-Gas-LP/Bttle, Water Heater - Owned
- Flooring:
- Carpet, Hardwood, Tile
- Heating Cooling Fuel:
- Gas - LP/Bottle
- Water Heater:
- Basement Desc:
- Climate Controlled, Finished, Full, Insulated, Walkout
Exterior Features
- Style of Residence:
- Contemporary
- House Color:
- Brown
- Time Share:
- No
- Resort:
- Exterior Desc:
- Exterior Details:
- Barn, Deck, Garden Space, Porch - Covered, Windows - Double Pane
- Amenities/Services:
- Land Desc.:
- Alternative Lots Avail, Country Setting, Wooded
- Suitable Land Usage:
- Roof Desc.:
- Shingle
- Driveway Desc.:
- Gravel
- Foundation Desc.:
- Concrete
- Sewer Desc.:
- Private, Septic
- Garage/Parking:
- No
- Garage Spaces:
- 0
- Road Frontage:
- 665
Other Information
- List Date:
- 2024-08-21
- Last Updated:
- 2024-08-21 13:44:39


