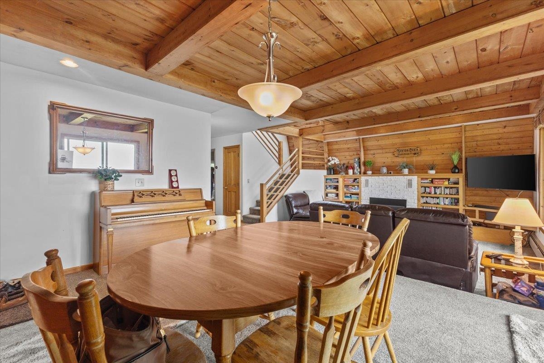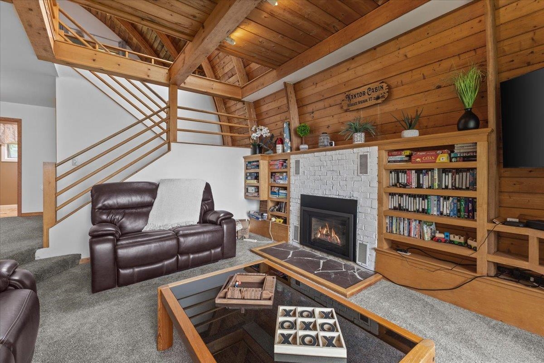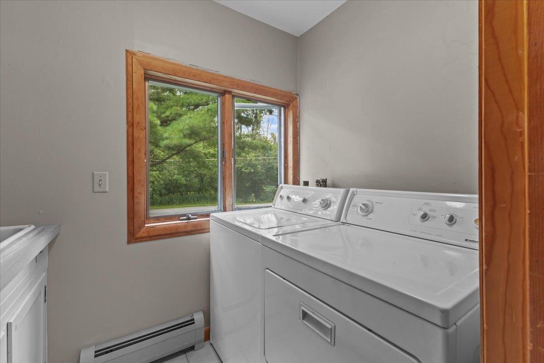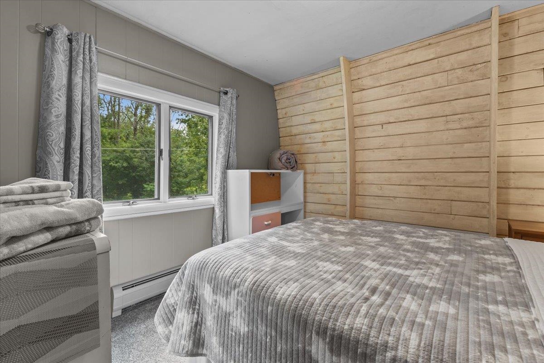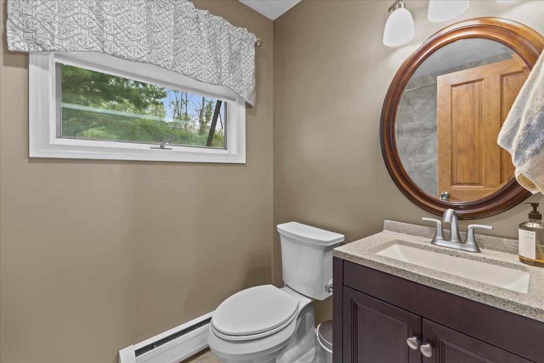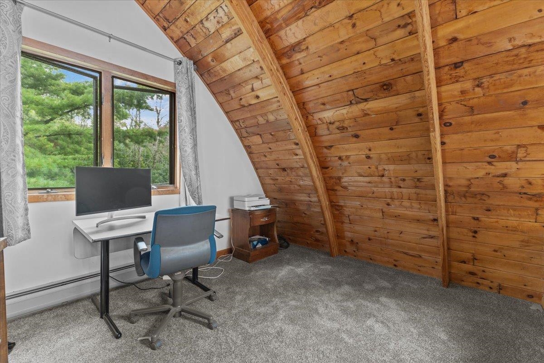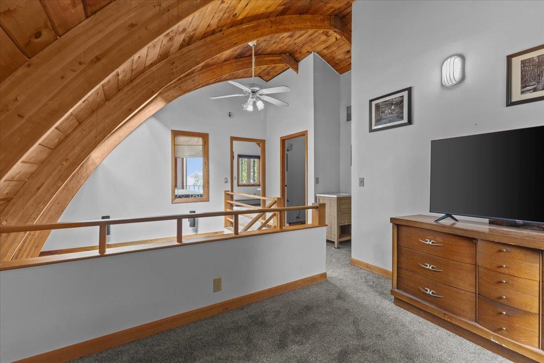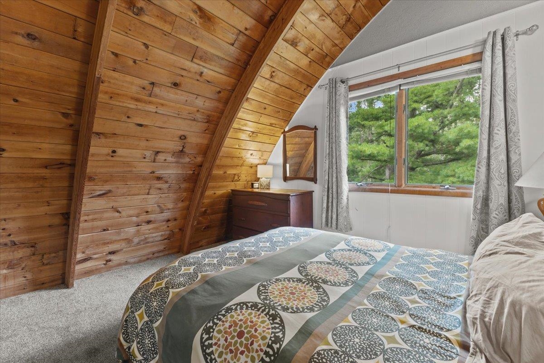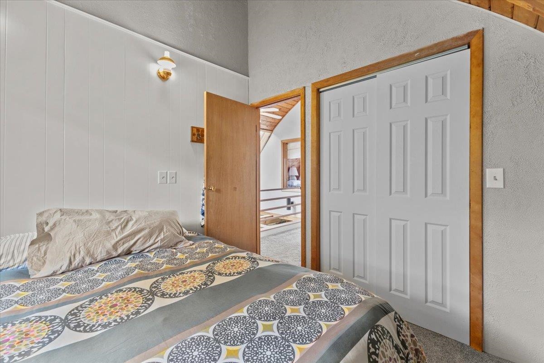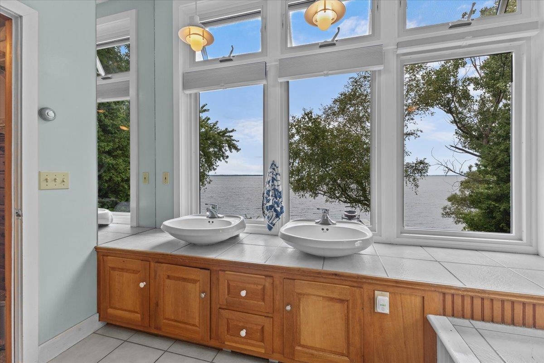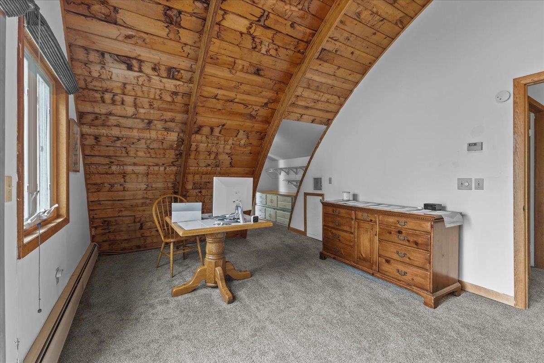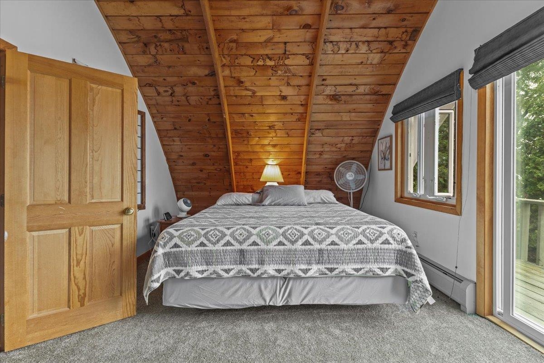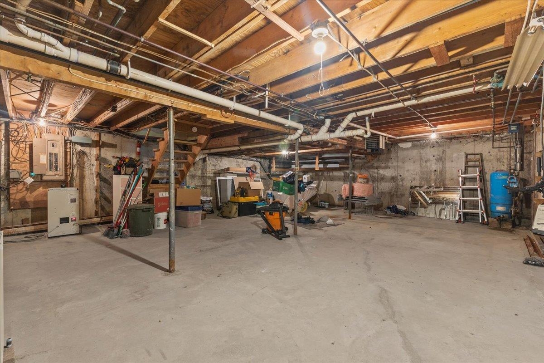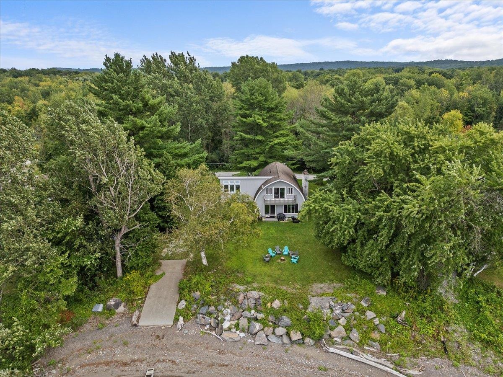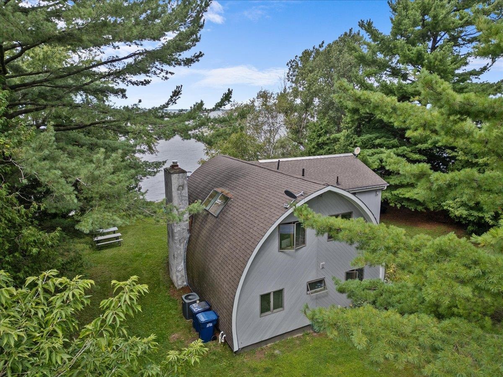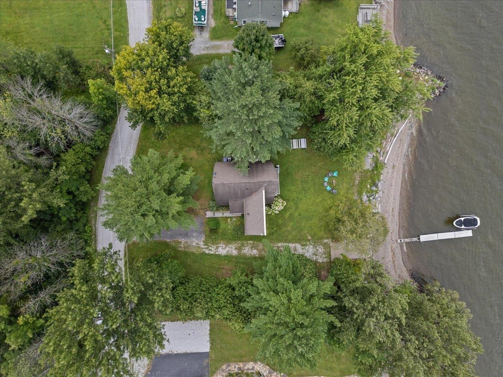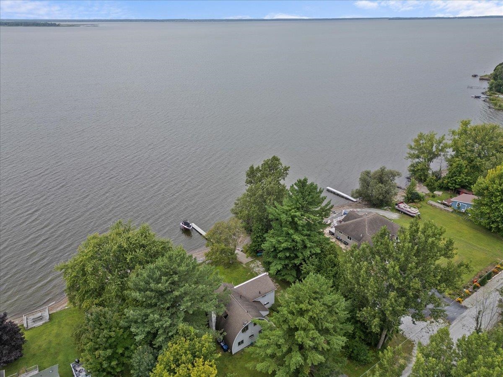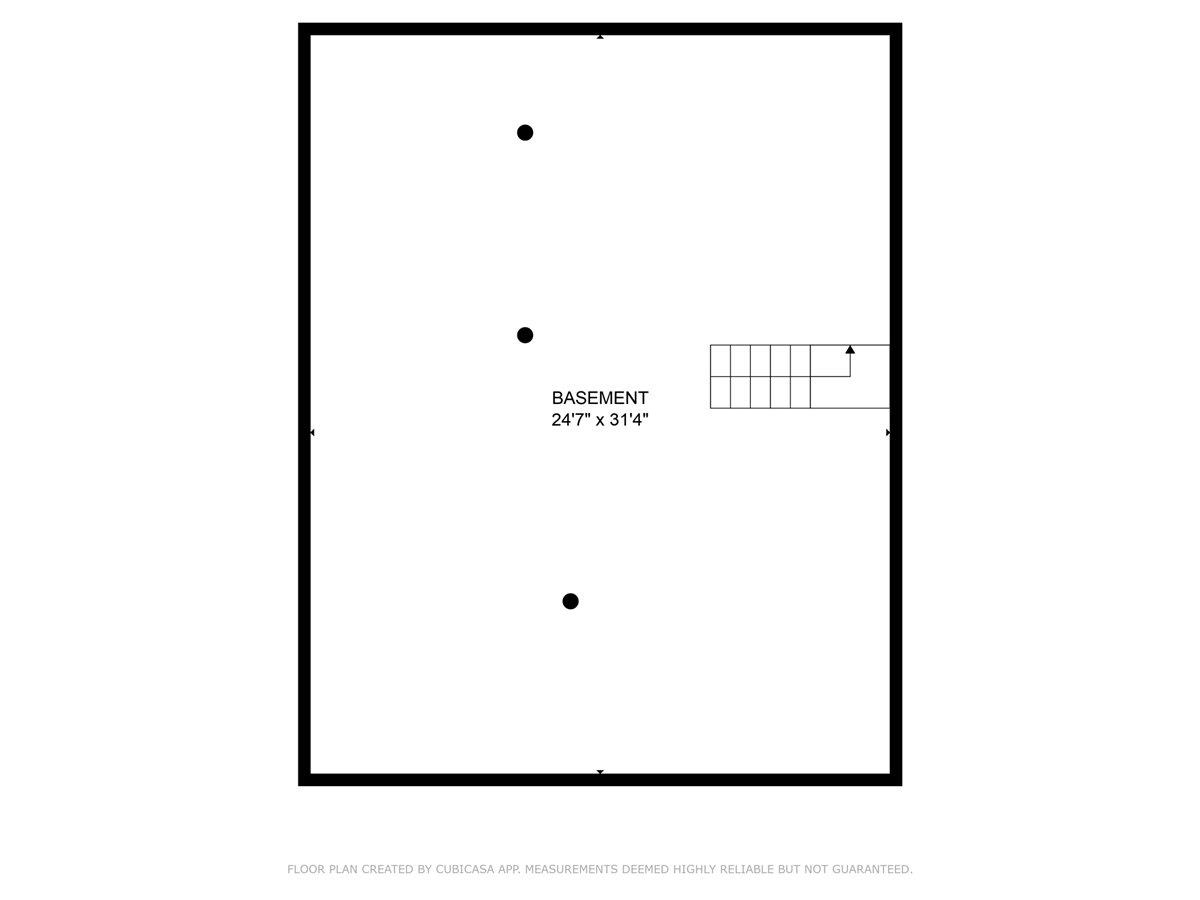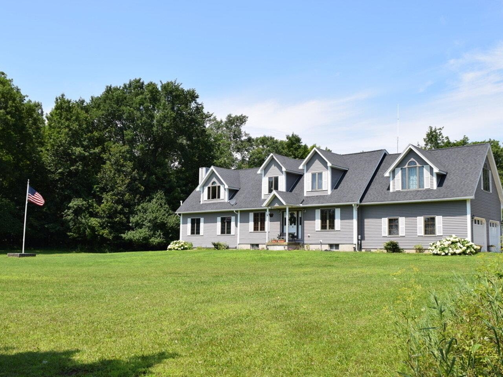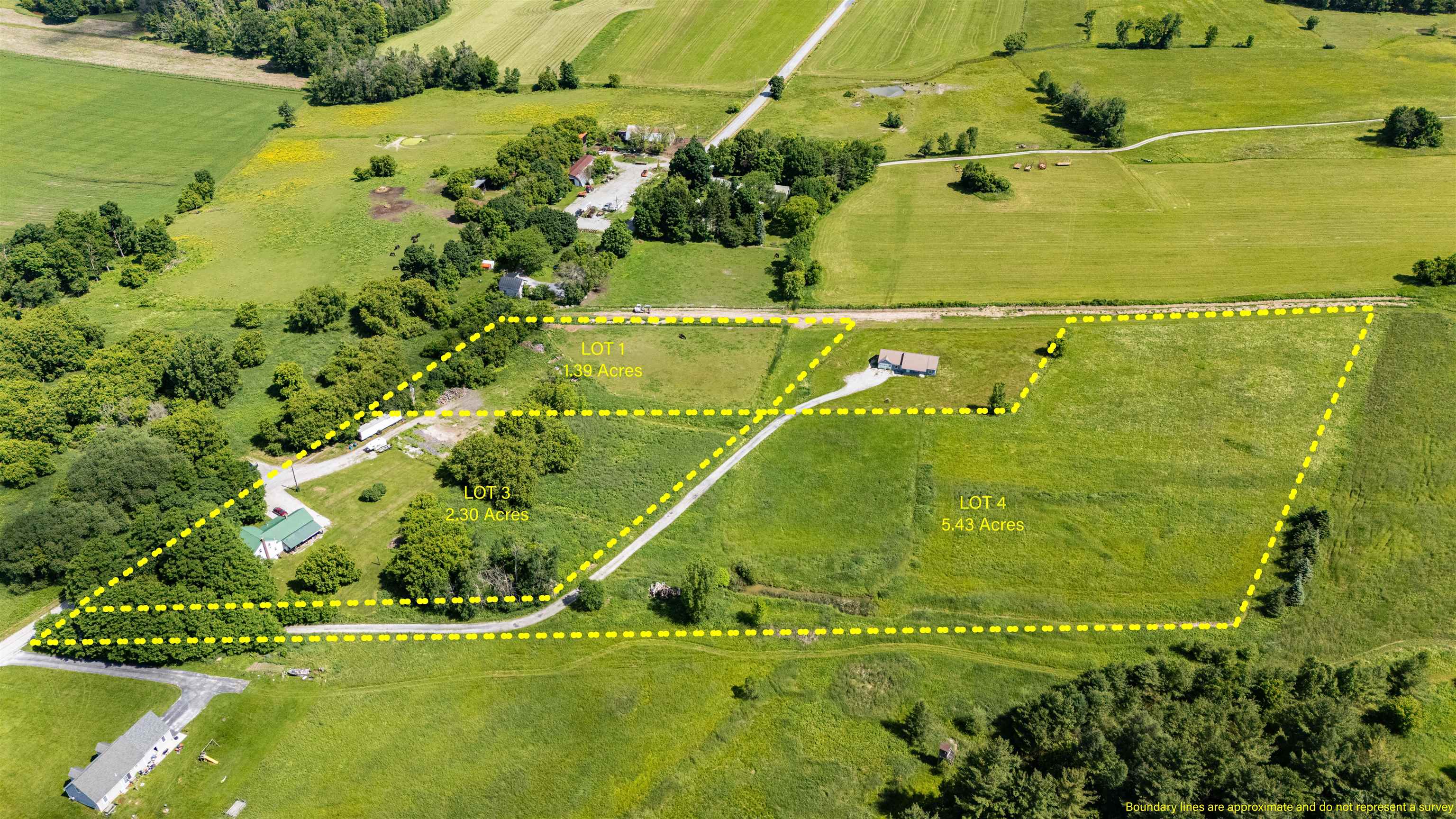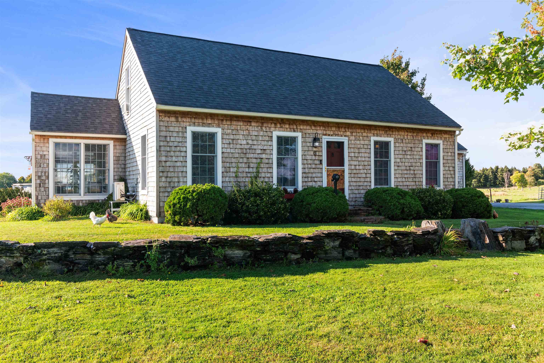1 of 40
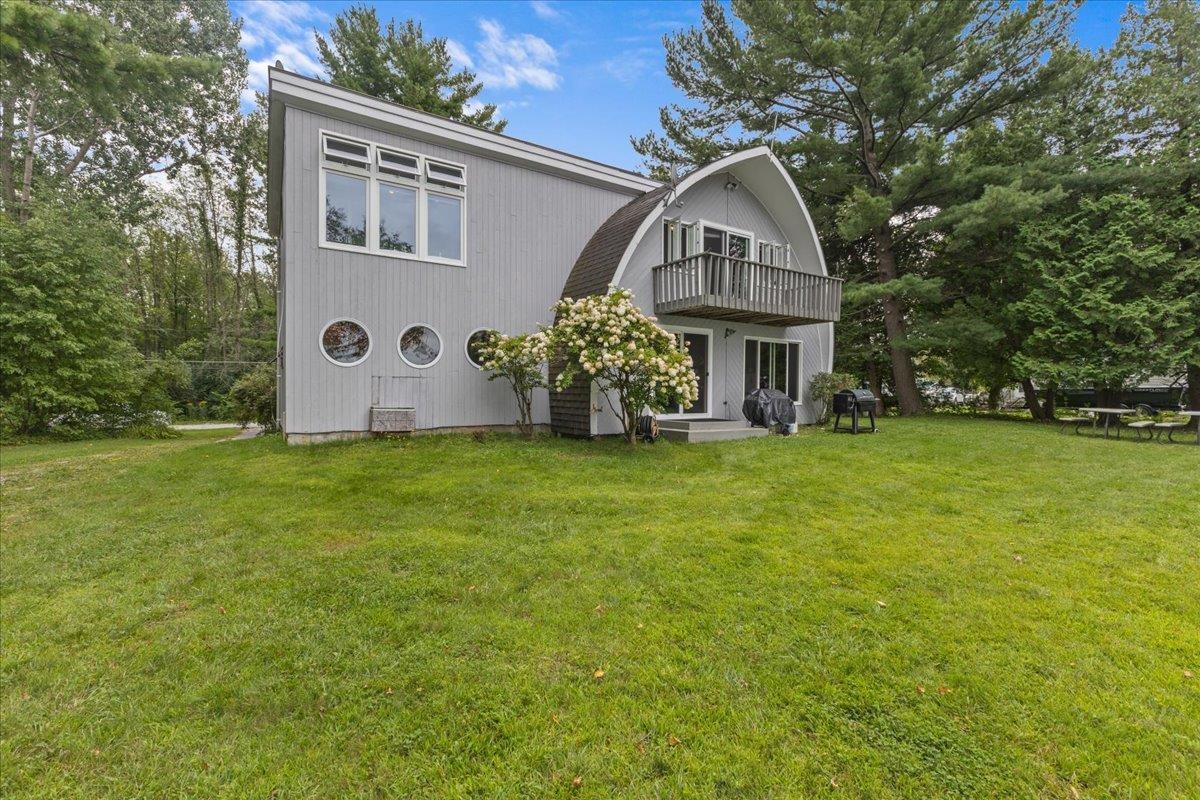
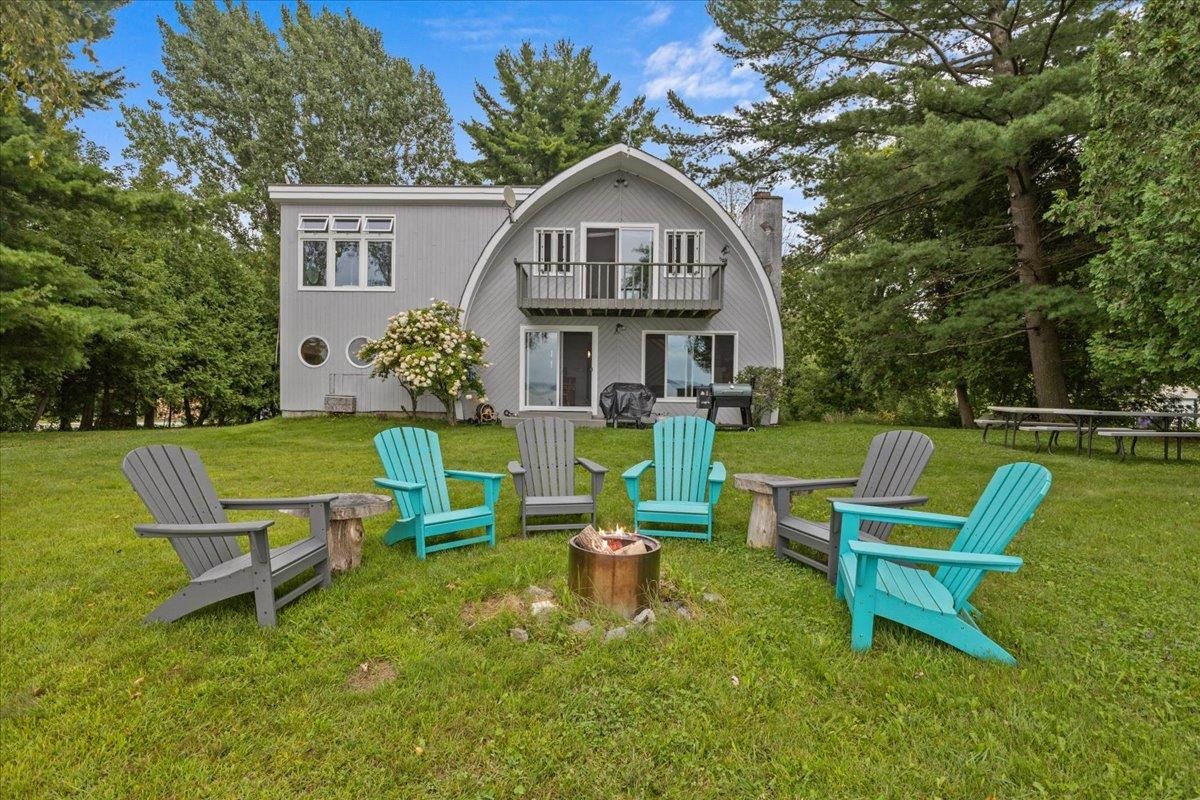
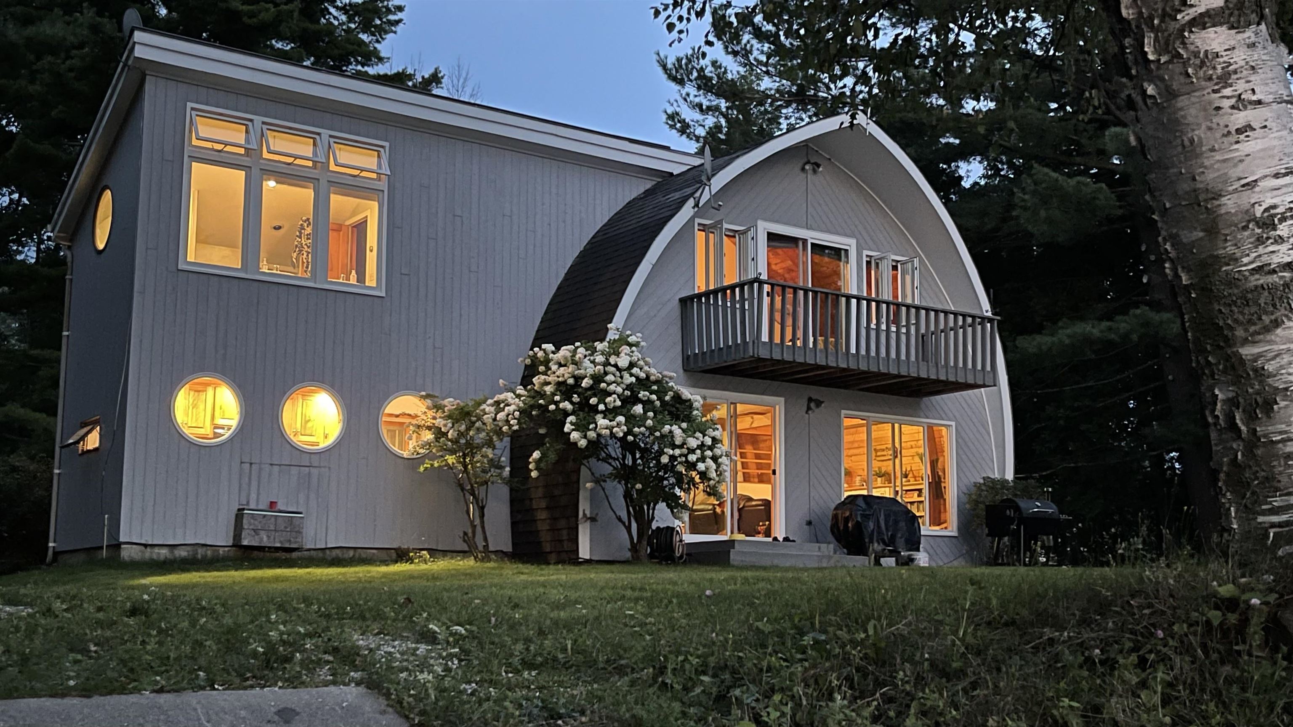
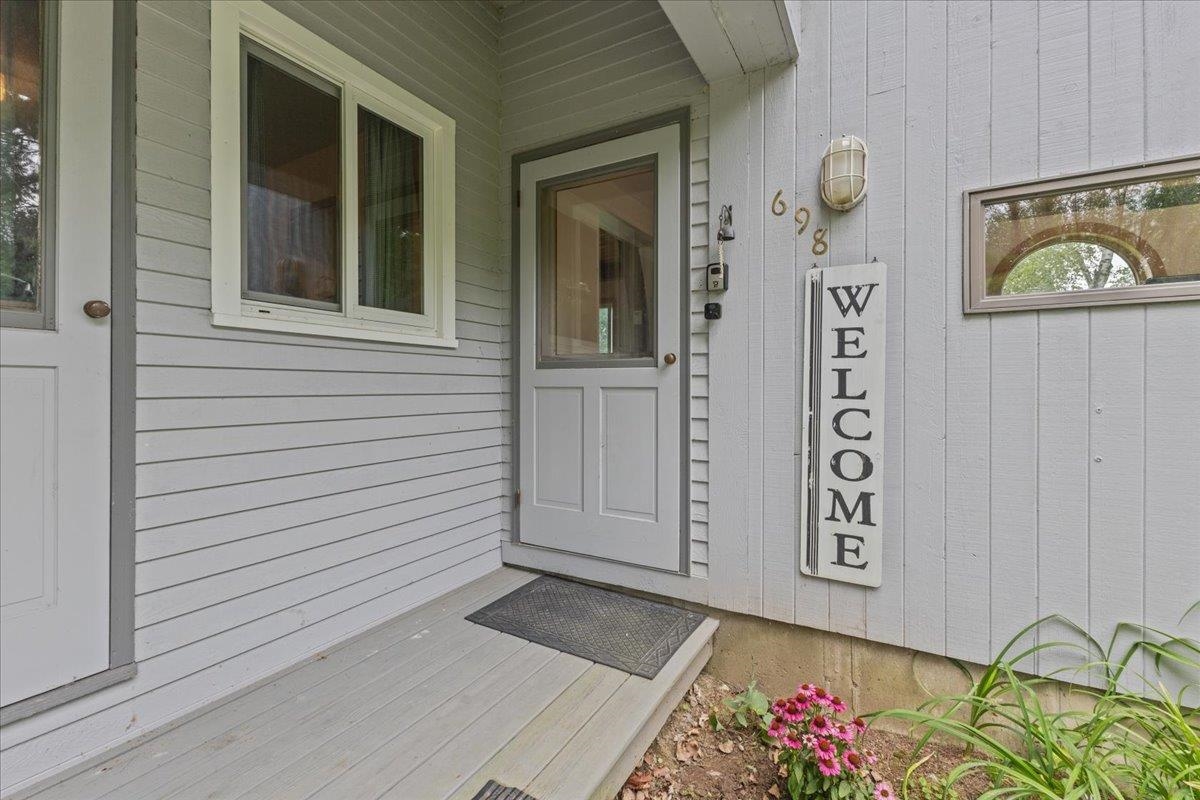


General Property Information
- Property Status:
- Active
- Price:
- $589, 000
- Assessed:
- $0
- Assessed Year:
- County:
- VT-Franklin
- Acres:
- 0.63
- Property Type:
- Single Family
- Year Built:
- 1972
- Agency/Brokerage:
- Darcy Handy
RE/MAX North Professionals - Bedrooms:
- 3
- Total Baths:
- 3
- Sq. Ft. (Total):
- 2012
- Tax Year:
- 2024
- Taxes:
- $6, 652
- Association Fees:
Welcome to your dream lakefront retreat! This 3-bedroom, 3-bathroom home offers unparalleled lakeside living with breathtaking Western sunsets and views. Situated on Lake Champlain, this property features a private dock perfect for fishing, boating, or simply relaxing by the water. The spacious living room, with its large windows, provides majestic views of the lake, making every day feel like a vacation. The attached kitchen and dining room are perfect for entertaining guests. Each of the three bedrooms offers ample space and comfort, with the master suite featuring a private balcony overlooking the lake, an en-suite bathroom, and a walk-in closet. The additional two bathrooms have been tastefully updated with new fixtures and finishes. Outside, enjoy your deck and spacious yard where you can entertain guests, dine al fresco, or simply unwind while watching the sunset paint the sky with vibrant colors. With excellent fishing and boating right from your private dock, this home is a water enthusiast's paradise. Whether you're seeking a peaceful weekend getaway or a year-round residence, this lakefront gem is ready to welcome you home! Delayed showings until 8/26/24
Interior Features
- # Of Stories:
- 1.5
- Sq. Ft. (Total):
- 2012
- Sq. Ft. (Above Ground):
- 2012
- Sq. Ft. (Below Ground):
- 0
- Sq. Ft. Unfinished:
- 896
- Rooms:
- 8
- Bedrooms:
- 3
- Baths:
- 3
- Interior Desc:
- Cathedral Ceiling, Ceiling Fan, Dining Area, Fireplace - Gas, Living/Dining, Primary BR w/ BA, Natural Woodwork, Laundry - 1st Floor
- Appliances Included:
- Dishwasher, Dryer, Microwave, Refrigerator, Washer, Stove - Electric
- Flooring:
- Carpet, Tile
- Heating Cooling Fuel:
- Gas - LP/Bottle
- Water Heater:
- Basement Desc:
- Full, Unfinished
Exterior Features
- Style of Residence:
- Contemporary, Other
- House Color:
- Time Share:
- No
- Resort:
- Exterior Desc:
- Exterior Details:
- Boat Slip/Dock, Balcony, Deck, Natural Shade, Porch - Covered, Private Dock, Shed, Beach Access
- Amenities/Services:
- Land Desc.:
- Lake Access, Lake Frontage, Lake View, Lakes, Level, Waterfront
- Suitable Land Usage:
- Roof Desc.:
- Shingle
- Driveway Desc.:
- Gravel
- Foundation Desc.:
- Concrete
- Sewer Desc.:
- Septic
- Garage/Parking:
- No
- Garage Spaces:
- 0
- Road Frontage:
- 0
Other Information
- List Date:
- 2024-08-21
- Last Updated:
- 2024-09-25 17:58:01


