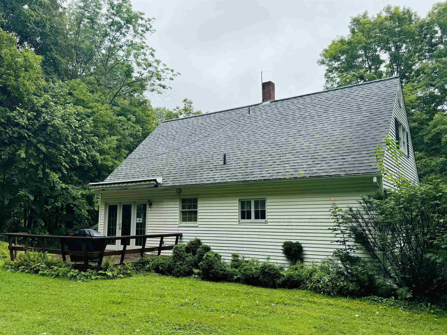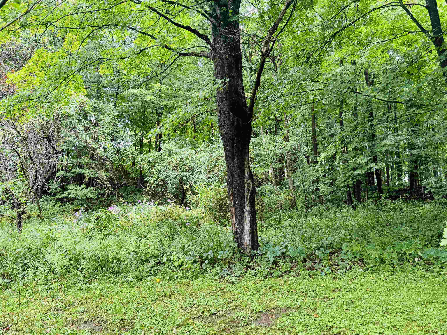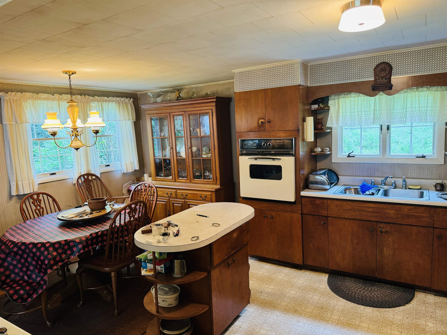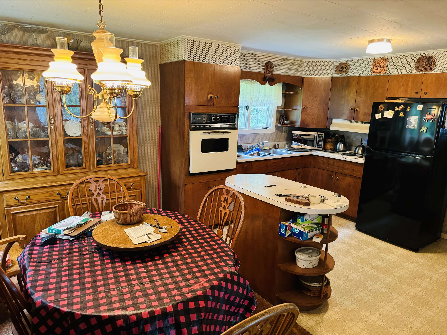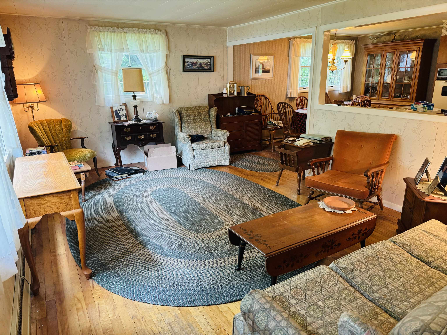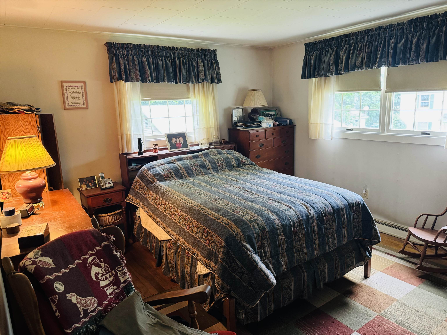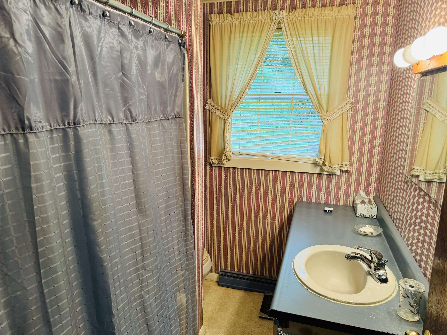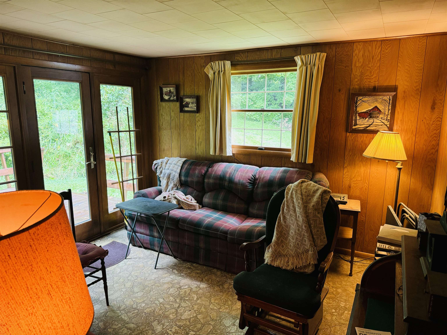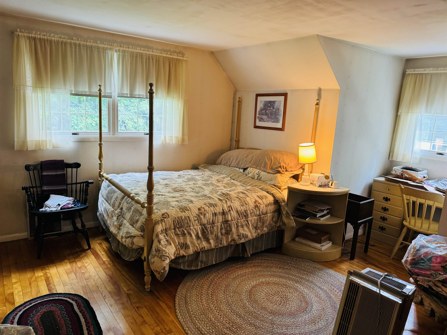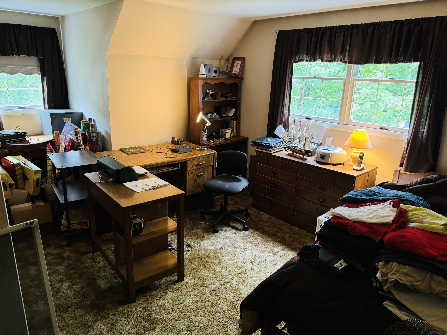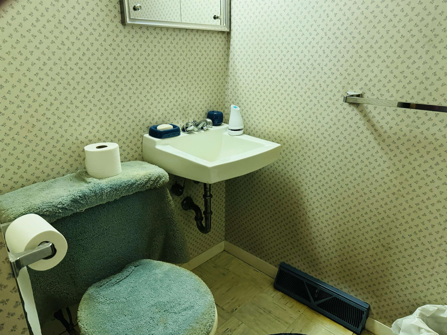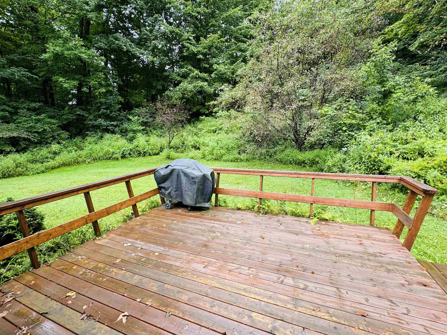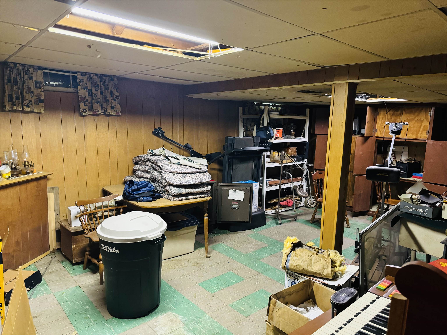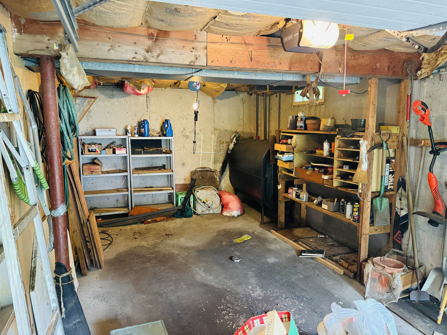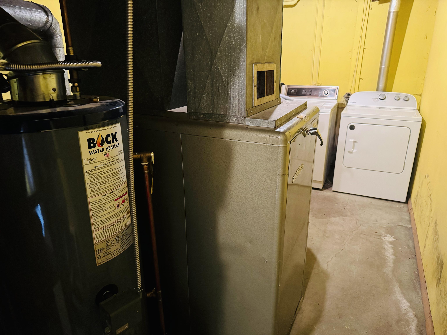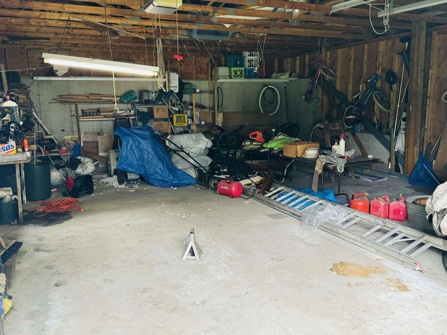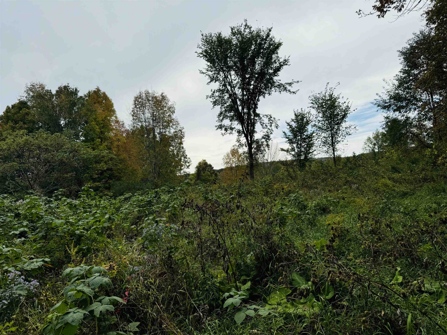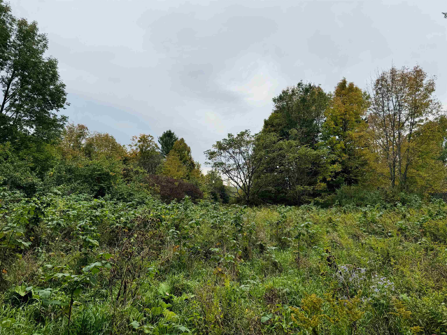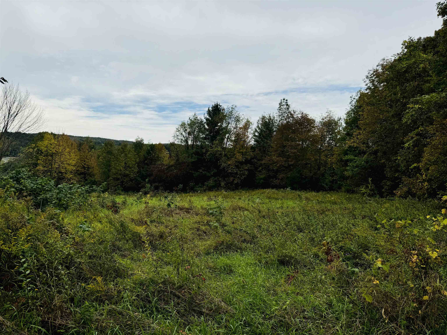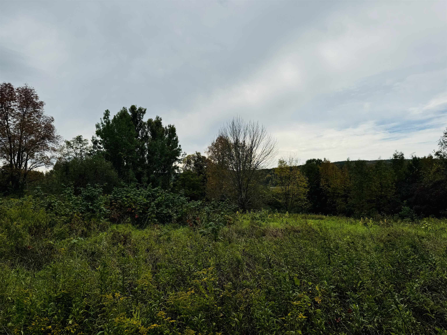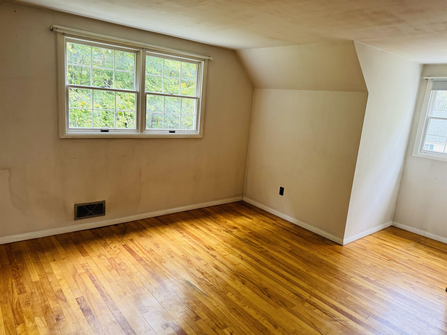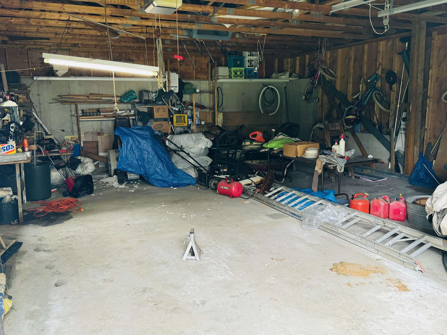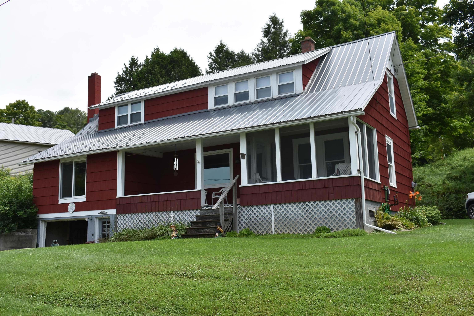1 of 29
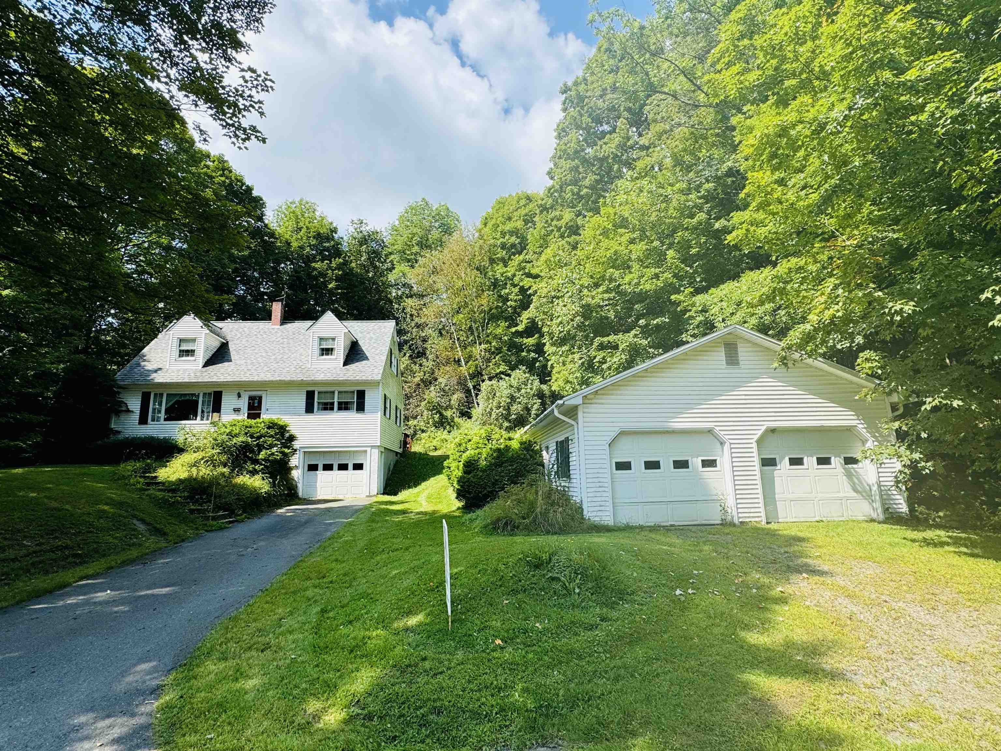

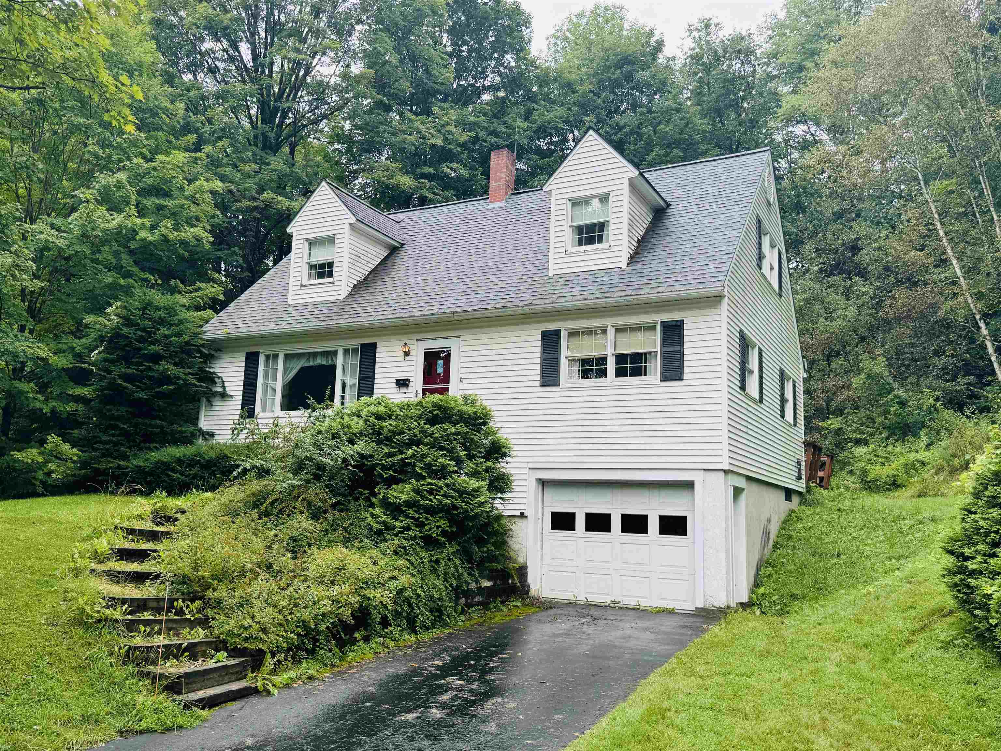
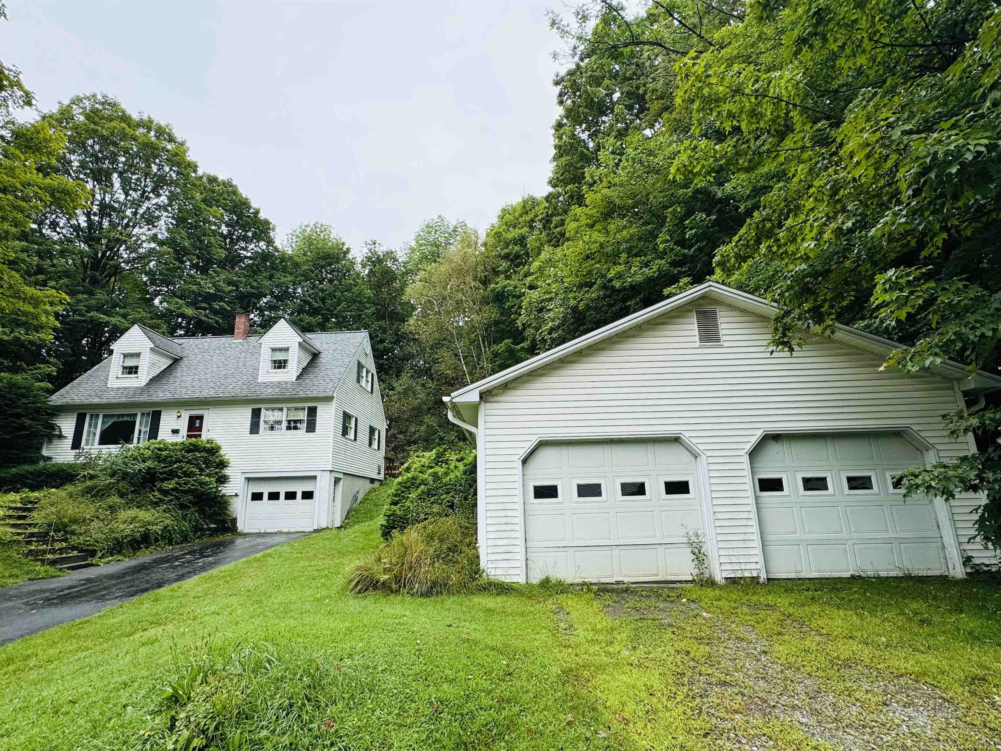
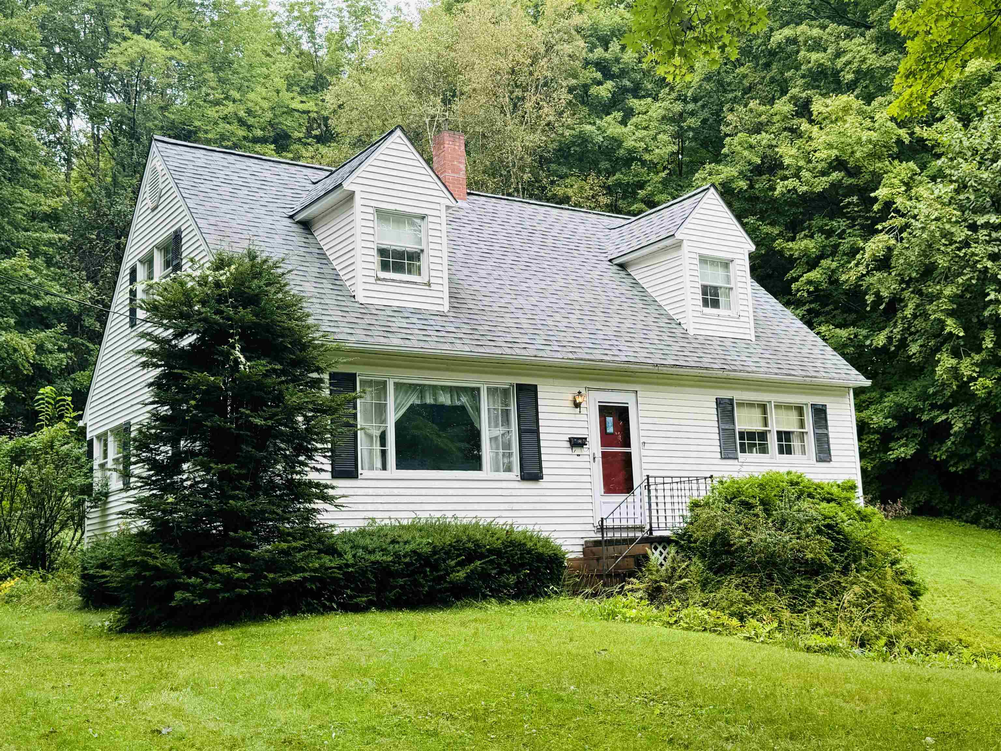
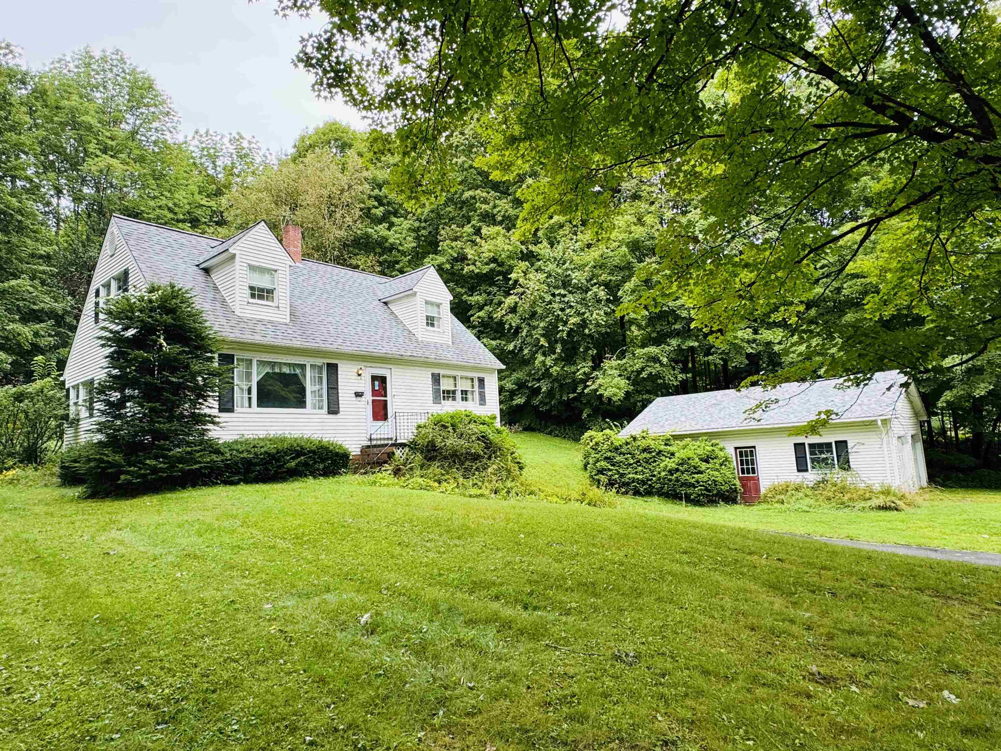
General Property Information
- Property Status:
- Active Under Contract
- Price:
- $239, 900
- Assessed:
- $0
- Assessed Year:
- County:
- VT-Orleans
- Acres:
- 3.11
- Property Type:
- Single Family
- Year Built:
- 1963
- Agency/Brokerage:
- Russell Ingalls
RE/MAX All Seasons Realty - Bedrooms:
- 3
- Total Baths:
- 2
- Sq. Ft. (Total):
- 1719
- Tax Year:
- 23
- Taxes:
- $4, 097
- Association Fees:
Come see this unique Village property that comes with 3.11 acres. 3 bedrooms, 2 baths with a detached 2 car garage and another attached. Hardwood floors through out the home are in excellent condition. A full basement can be used as livable space. This home has been in the same family for a long while. It's a solid home with a little date on the inside. Outside is vinyl sided and an asphalt shingled roof in good shape. The land is flat and manageable with grown trees and 2 acres of pasture type land. High St is a dead end quiet Street. You are a short, leisure walk to all services that are important. Orleans has one of the lowest electric rates in the State and is known as one of the more affordable communities in the Kingdom. We expect this to be a busy listing.
Interior Features
- # Of Stories:
- 1.75
- Sq. Ft. (Total):
- 1719
- Sq. Ft. (Above Ground):
- 1719
- Sq. Ft. (Below Ground):
- 0
- Sq. Ft. Unfinished:
- 864
- Rooms:
- 6
- Bedrooms:
- 3
- Baths:
- 2
- Interior Desc:
- Dining Area, Kitchen Island, Kitchen/Dining, Living/Dining, Wood Stove Hook-up, Laundry - Basement
- Appliances Included:
- Cooktop - Electric, Dryer, Microwave, Oven - Wall, Refrigerator, Washer, Water Heater - Oil, Exhaust Fan
- Flooring:
- Carpet, Hardwood, Vinyl
- Heating Cooling Fuel:
- Oil
- Water Heater:
- Basement Desc:
- Climate Controlled, Concrete, Concrete Floor, Full, Insulated, Roughed In, Stairs - Interior, Storage Space, Unfinished, Walkout, Stairs - Basement
Exterior Features
- Style of Residence:
- Cape
- House Color:
- White
- Time Share:
- No
- Resort:
- Exterior Desc:
- Exterior Details:
- Amenities/Services:
- Land Desc.:
- Field/Pasture, Sloping, Wooded
- Suitable Land Usage:
- Roof Desc.:
- Shingle - Asphalt
- Driveway Desc.:
- Paved
- Foundation Desc.:
- Concrete
- Sewer Desc.:
- Community, Public
- Garage/Parking:
- Yes
- Garage Spaces:
- 3
- Road Frontage:
- 167
Other Information
- List Date:
- 2024-08-19
- Last Updated:
- 2024-11-15 23:47:30


