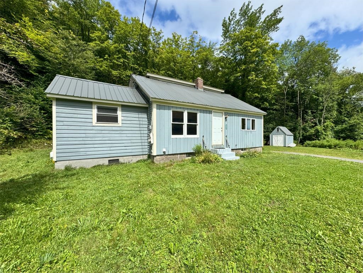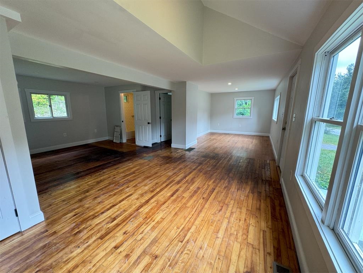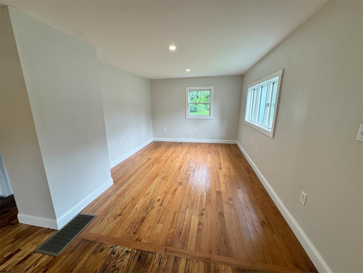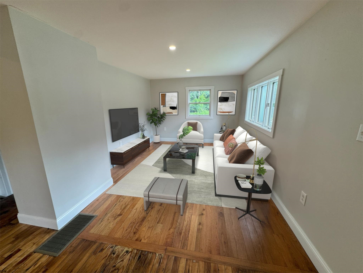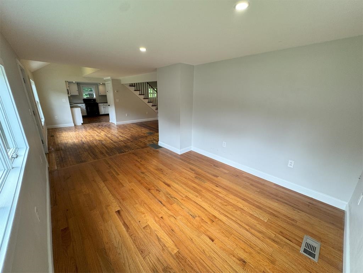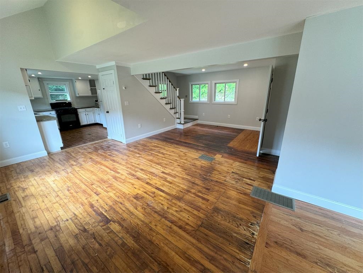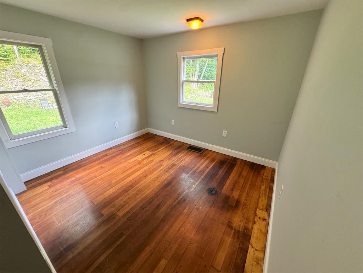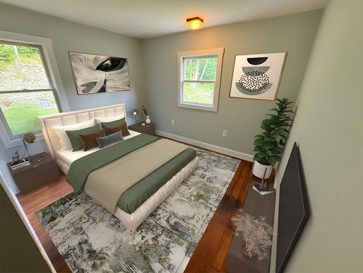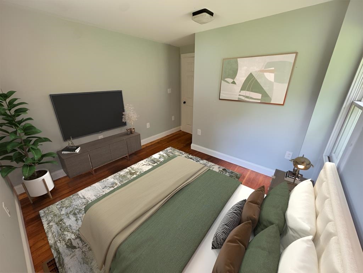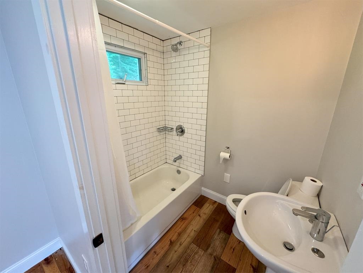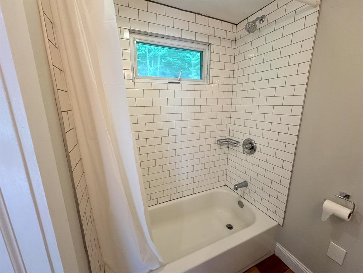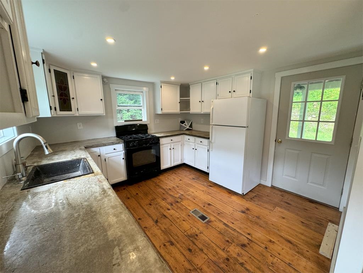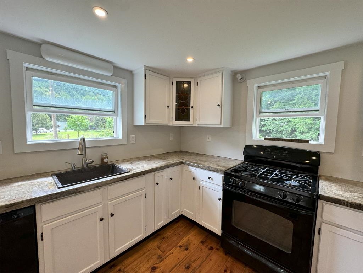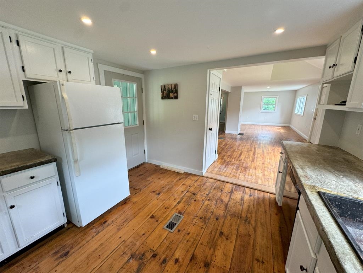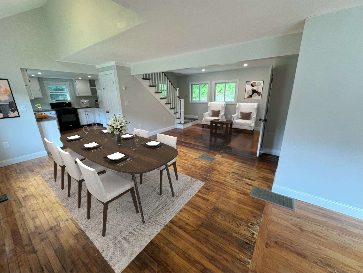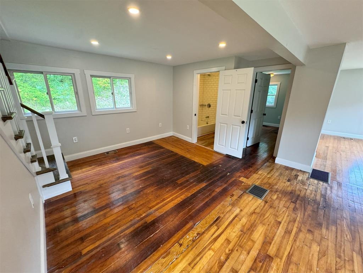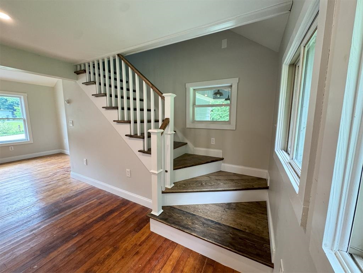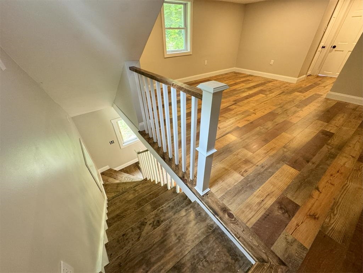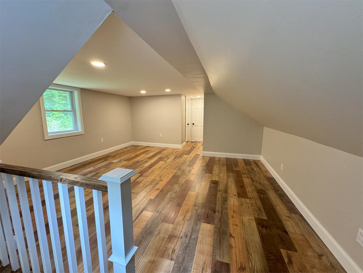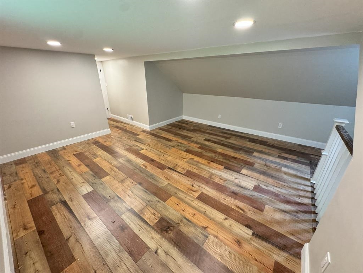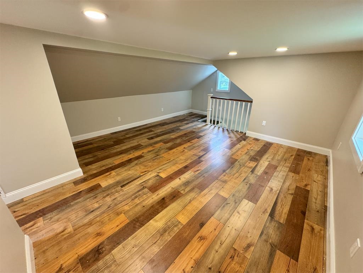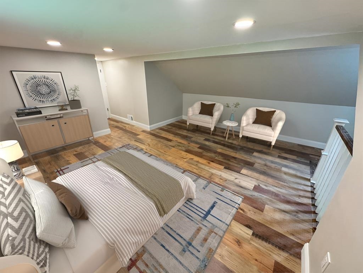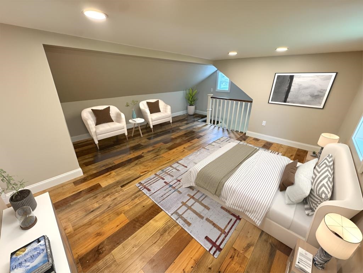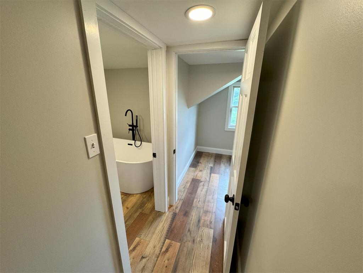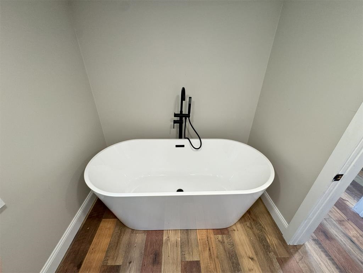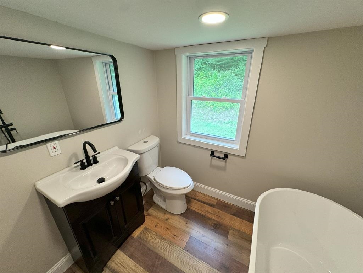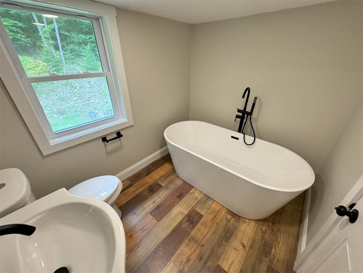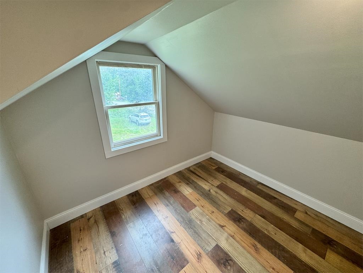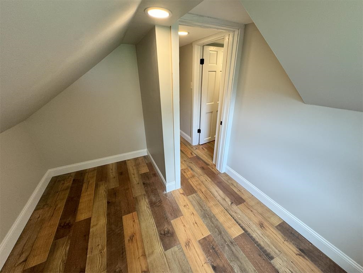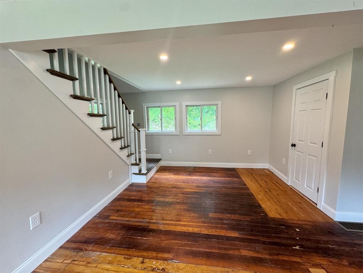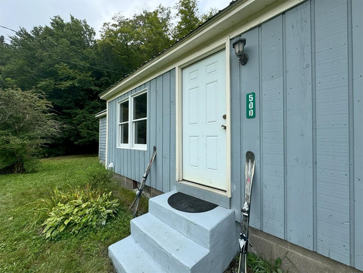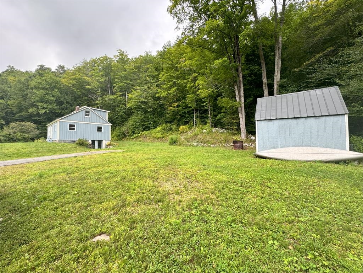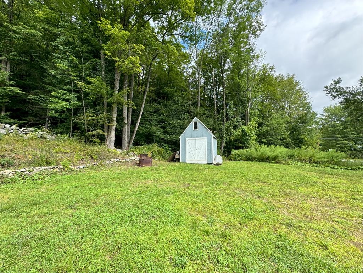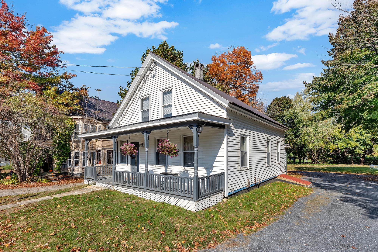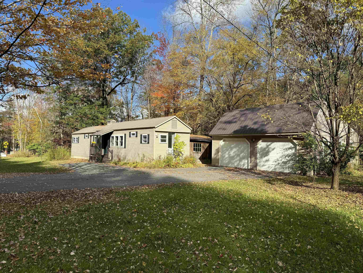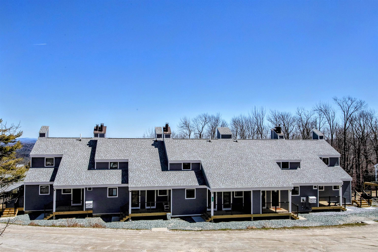1 of 39

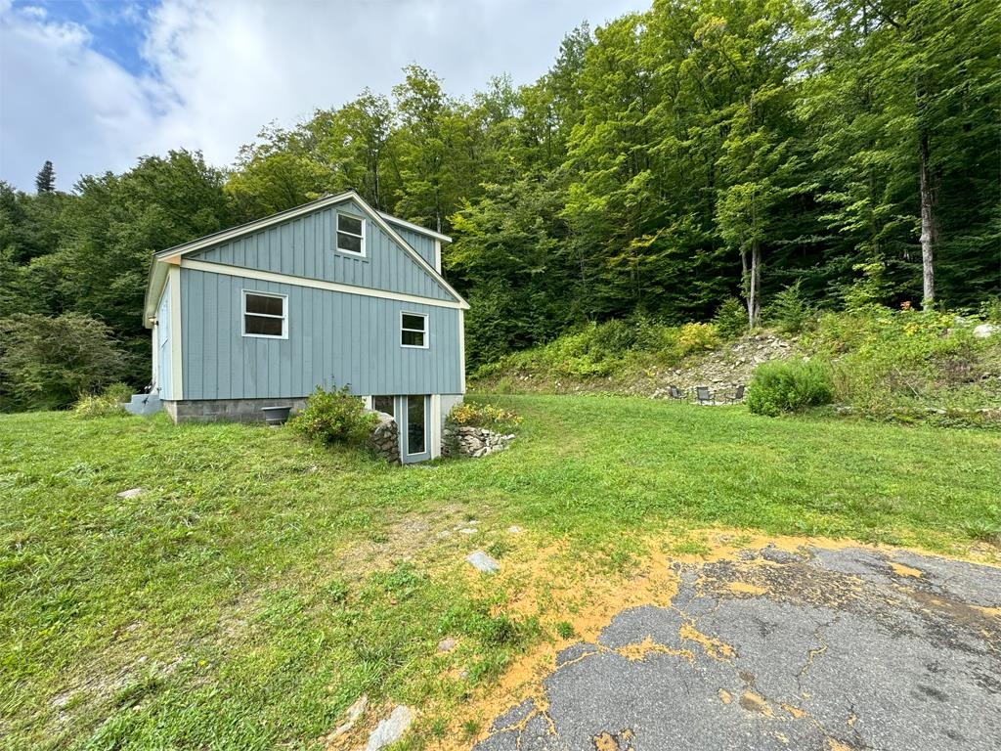
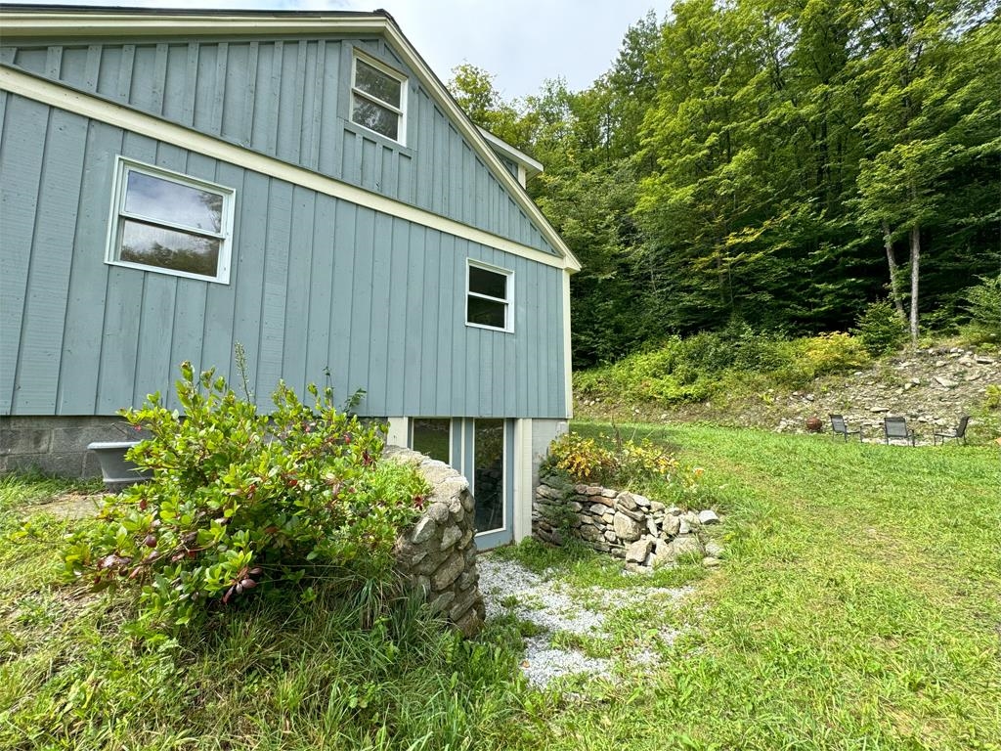
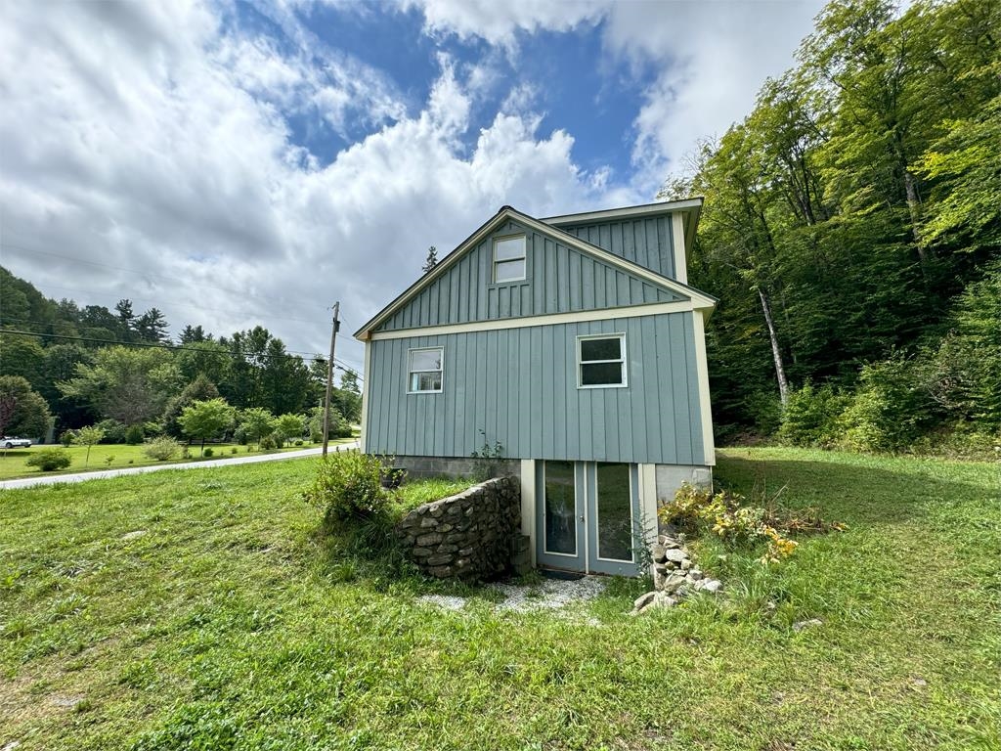
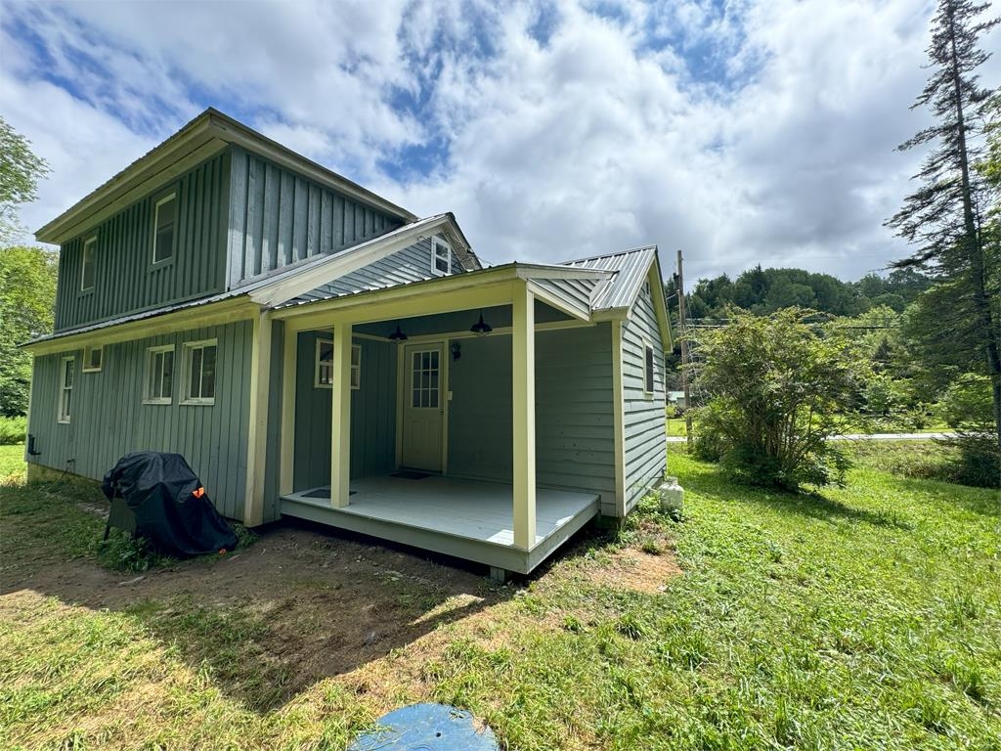
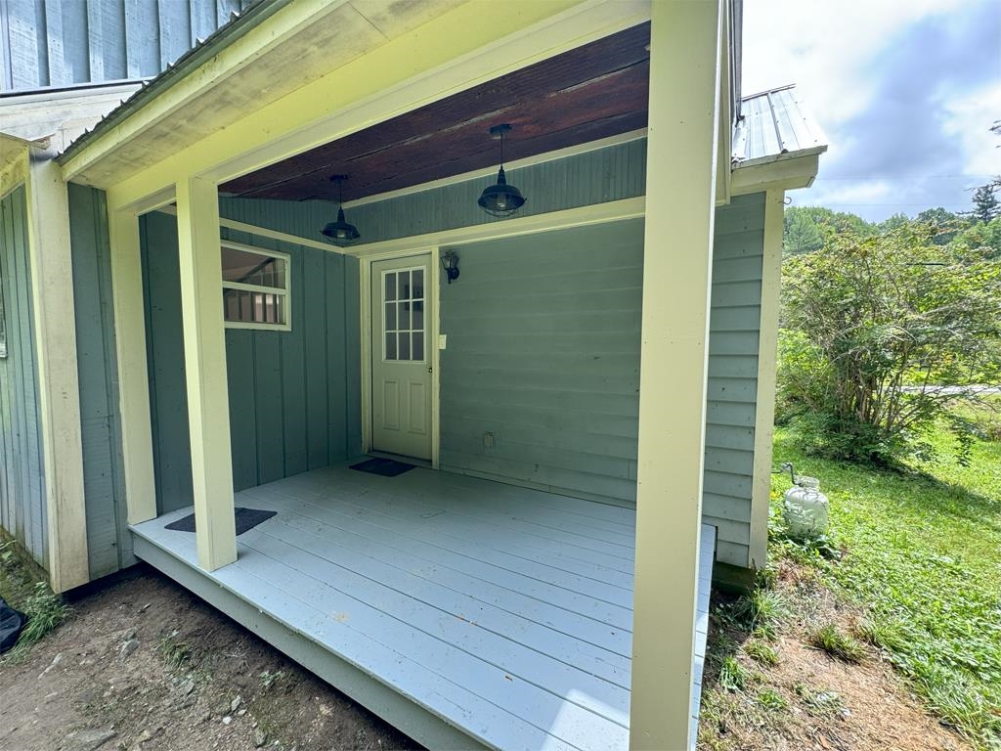
General Property Information
- Property Status:
- Active Under Contract
- Price:
- $299, 000
- Assessed:
- $0
- Assessed Year:
- County:
- VT-Windsor
- Acres:
- 0.38
- Property Type:
- Single Family
- Year Built:
- 1960
- Agency/Brokerage:
- Hughes Group Team
Casella Real Estate - Bedrooms:
- 2
- Total Baths:
- 2
- Sq. Ft. (Total):
- 1247
- Tax Year:
- 2024
- Taxes:
- $1, 826
- Association Fees:
Discover your dream escape in this beautifully renovated Cape-style home, located just 3 minutes from downtown Ludlow. Enjoy the perfect blend of convenience and tranquility, with all that Ludlow has to offer—skiing, hiking, top-notch restaurants, boutiques, groceries, and entertainment—just moments away, while your private oasis awaits at home.This property is ideal for short-term rental investment or as a cozy single-family residence, with the added benefit of being close to the renowned Okemo Mountain. The home boasts a brand new septic system, installed just two years ago, metal roof, newer hot water heater, and town water ensuring worry-free living. The outdoor shed offers ample storage for your lawn equipment and seasonal items, while the unfinished, walkout basement presents a unique opportunity to expand the living space and customize it to your personal needs. The generous lot is perfect for outdoor gatherings, featuring a firepit for cozy evenings and a peaceful stream runs nearby that adds to the serene atmosphere. Inside, the brand new en-suite is a true retreat, complete with a luxurious soaker tub and a walk-in closet. Whether you're looking to relax or entertain, this home has everything you need to create lasting memories. Don't miss out on this rare opportunity to own a piece of Ludlow's charm!
Interior Features
- # Of Stories:
- 2
- Sq. Ft. (Total):
- 1247
- Sq. Ft. (Above Ground):
- 1247
- Sq. Ft. (Below Ground):
- 0
- Sq. Ft. Unfinished:
- 702
- Rooms:
- 8
- Bedrooms:
- 2
- Baths:
- 2
- Interior Desc:
- Living/Dining, Natural Light, Soaking Tub, Walk-in Closet, Laundry - Basement
- Appliances Included:
- Dishwasher, Dryer, Refrigerator, Washer, Stove - Gas
- Flooring:
- Laminate, Wood
- Heating Cooling Fuel:
- Oil
- Water Heater:
- Basement Desc:
- Concrete Floor, Partial, Stairs - Interior, Unfinished, Walkout, Interior Access, Exterior Access
Exterior Features
- Style of Residence:
- Cape
- House Color:
- Blue
- Time Share:
- No
- Resort:
- No
- Exterior Desc:
- Exterior Details:
- Deck
- Amenities/Services:
- Land Desc.:
- Stream, Mountain, Near Shopping, Near Skiing, Rural, Near School(s)
- Suitable Land Usage:
- Residential
- Roof Desc.:
- Metal
- Driveway Desc.:
- Paved
- Foundation Desc.:
- Block
- Sewer Desc.:
- On-Site Septic Exists, Septic
- Garage/Parking:
- No
- Garage Spaces:
- 0
- Road Frontage:
- 0
Other Information
- List Date:
- 2024-08-20
- Last Updated:
- 2024-11-25 18:40:22


