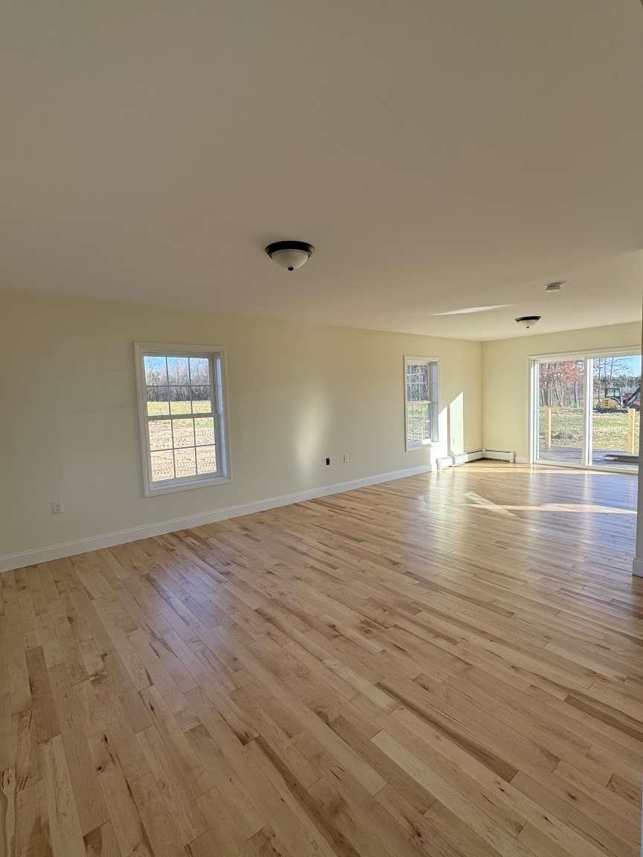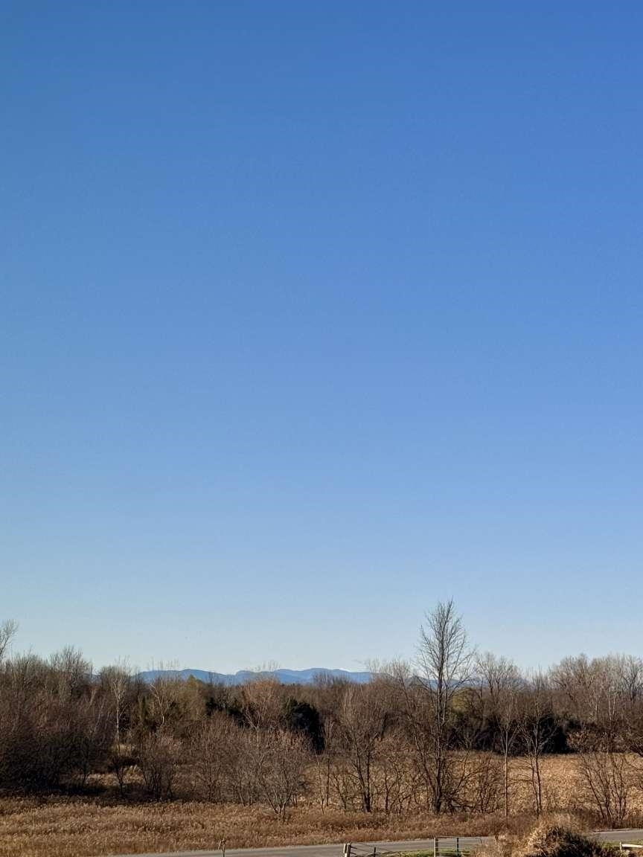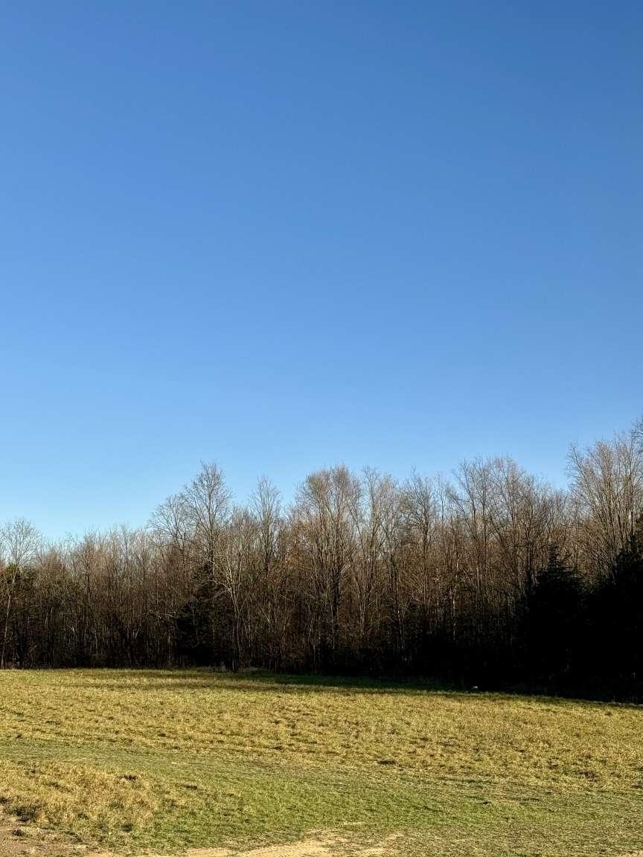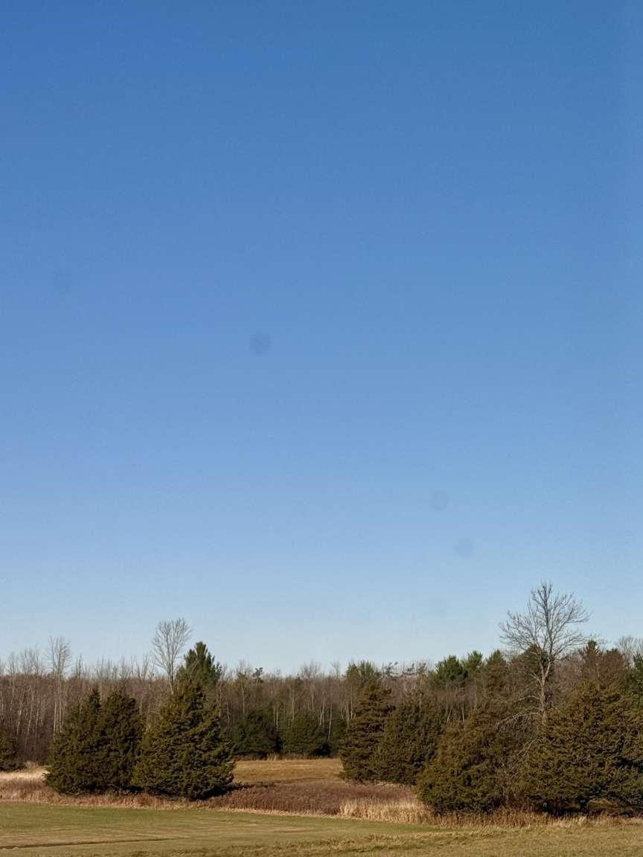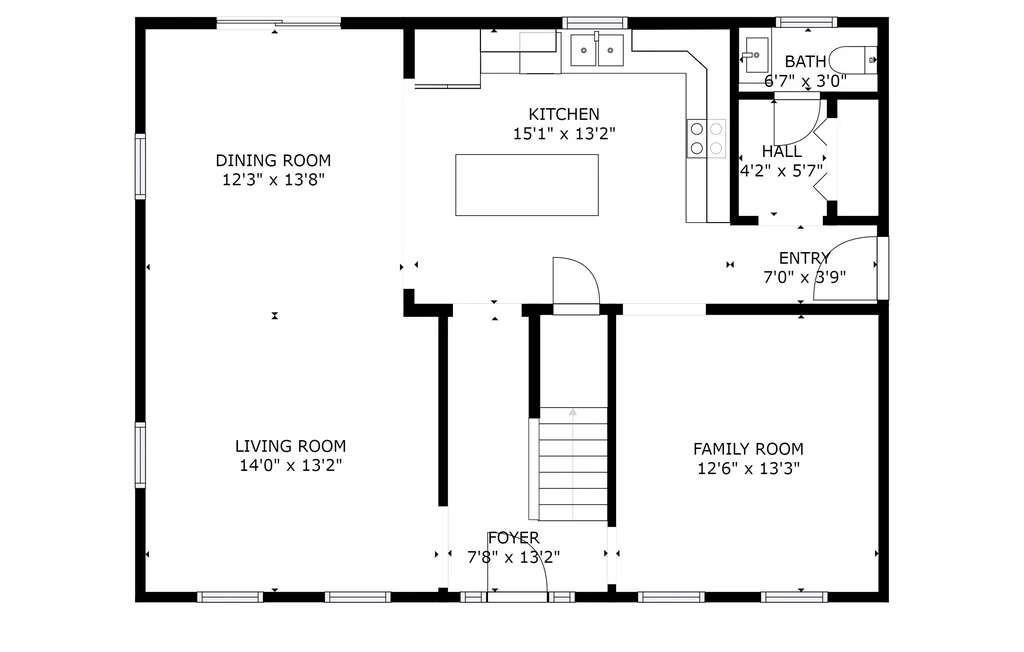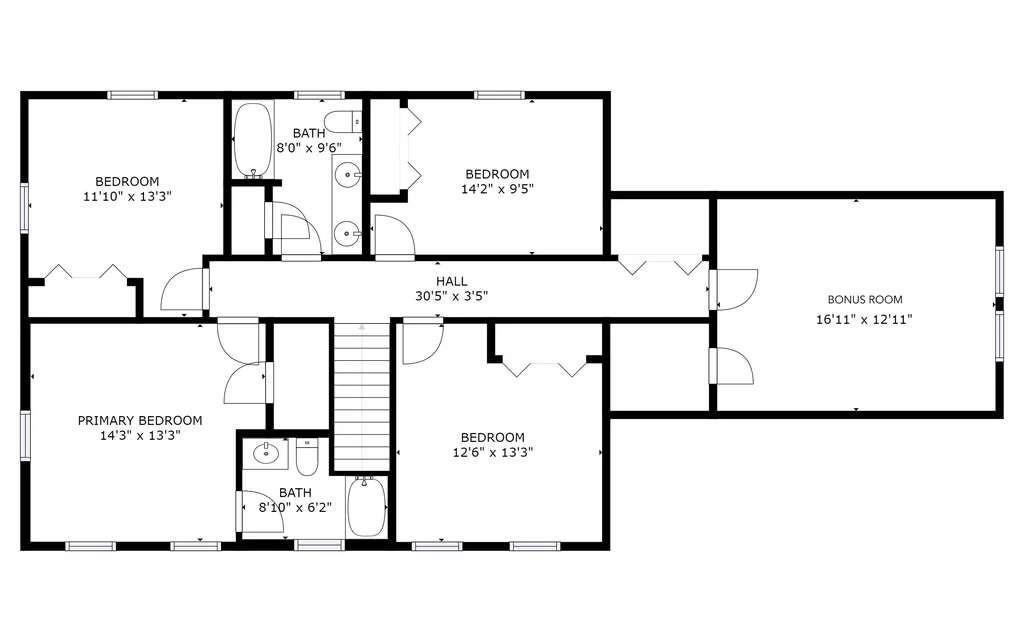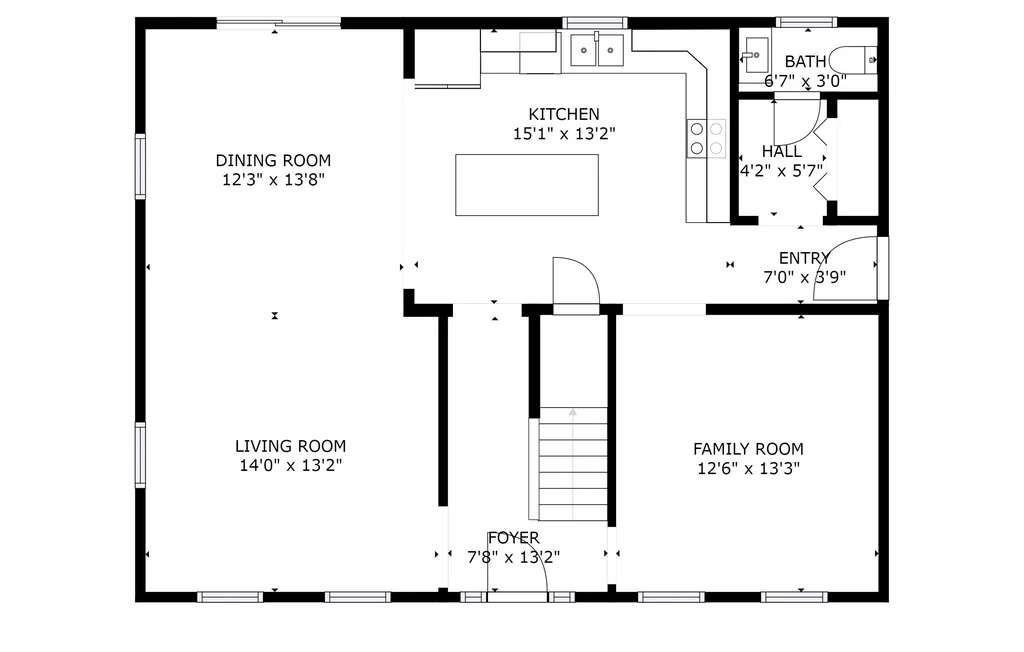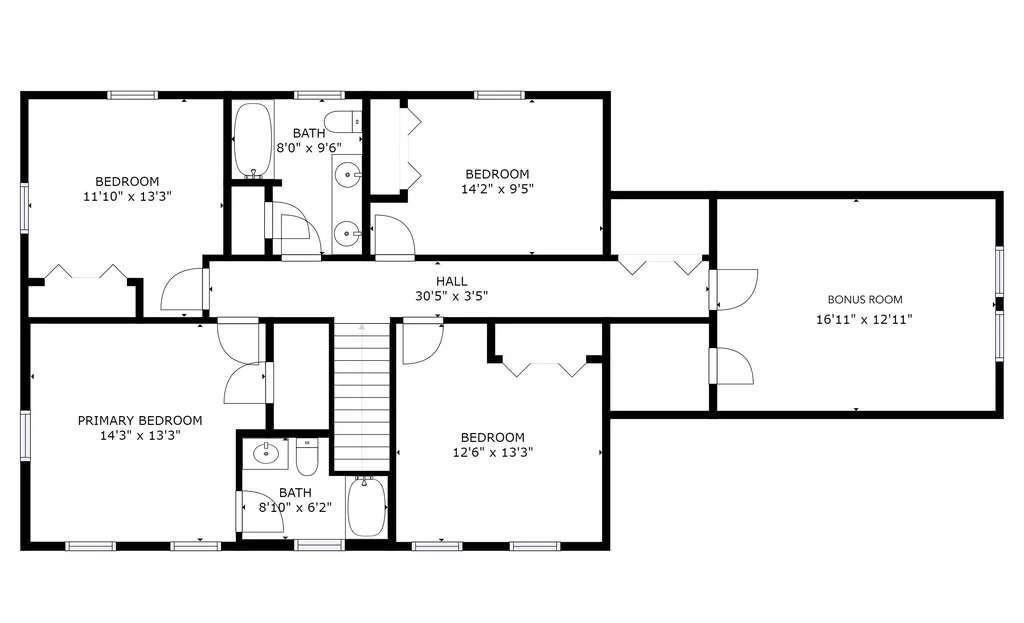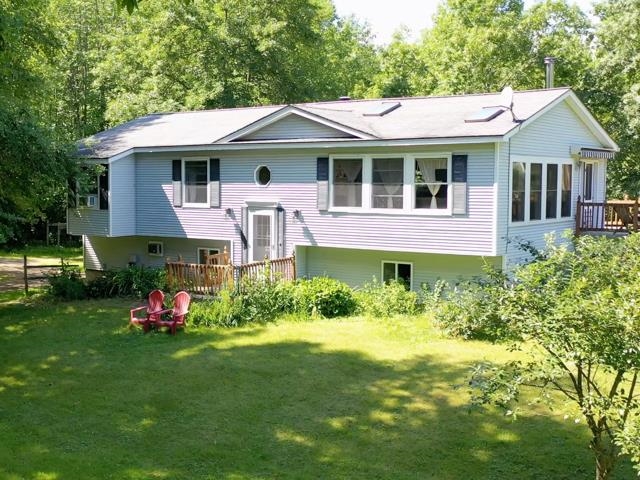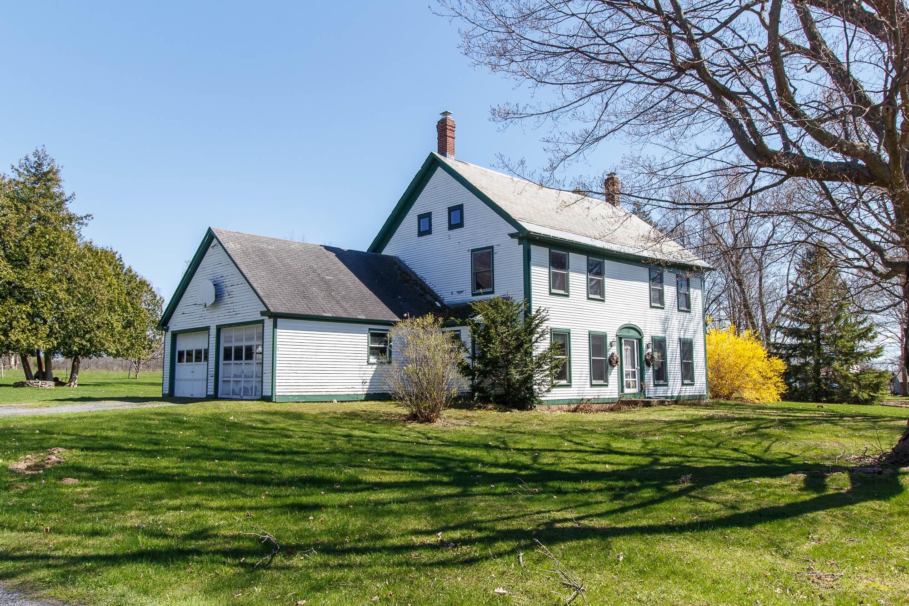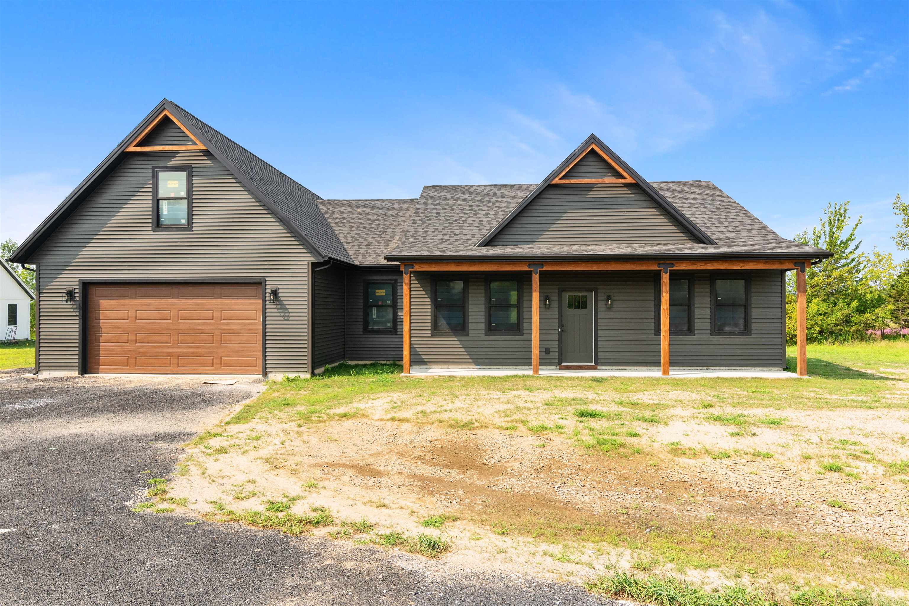1 of 15
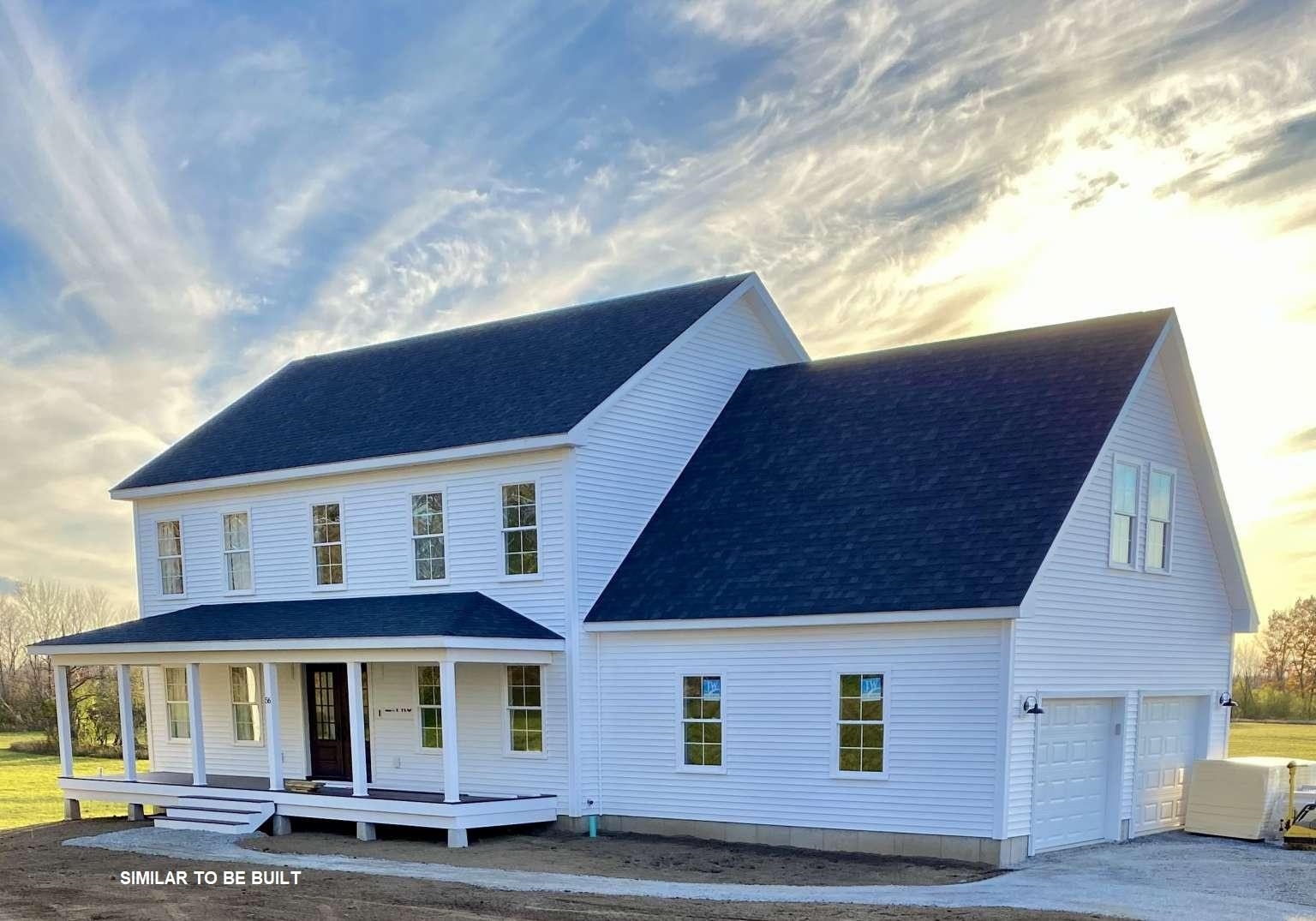
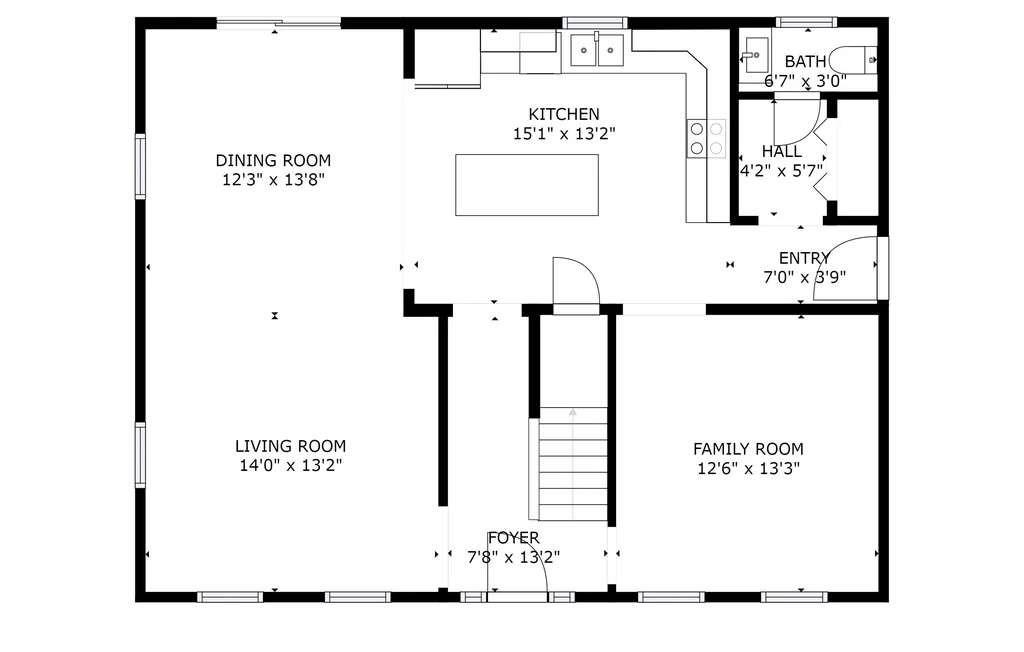
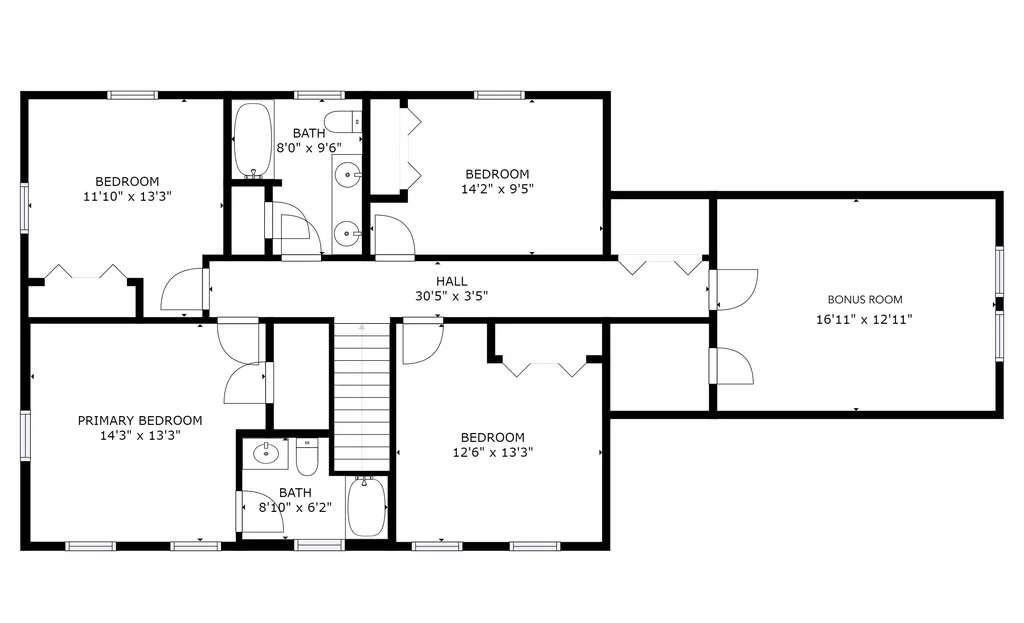
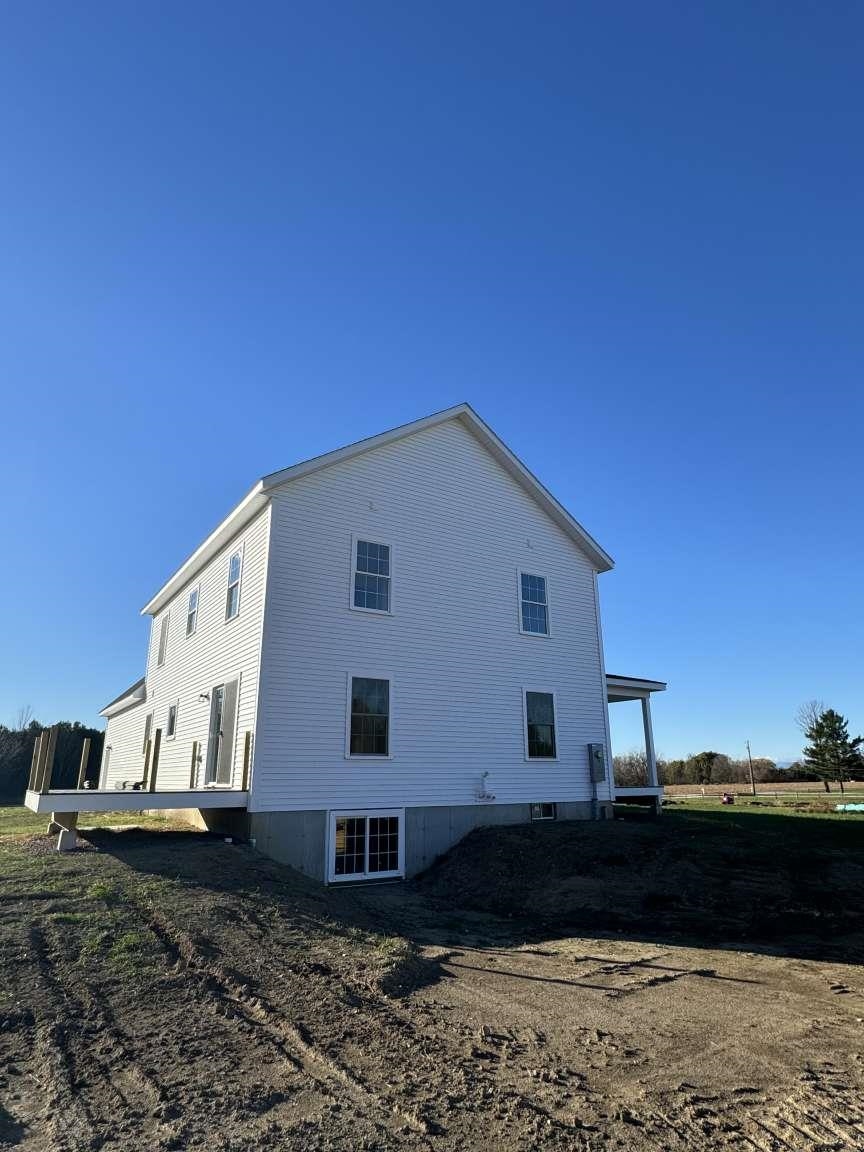
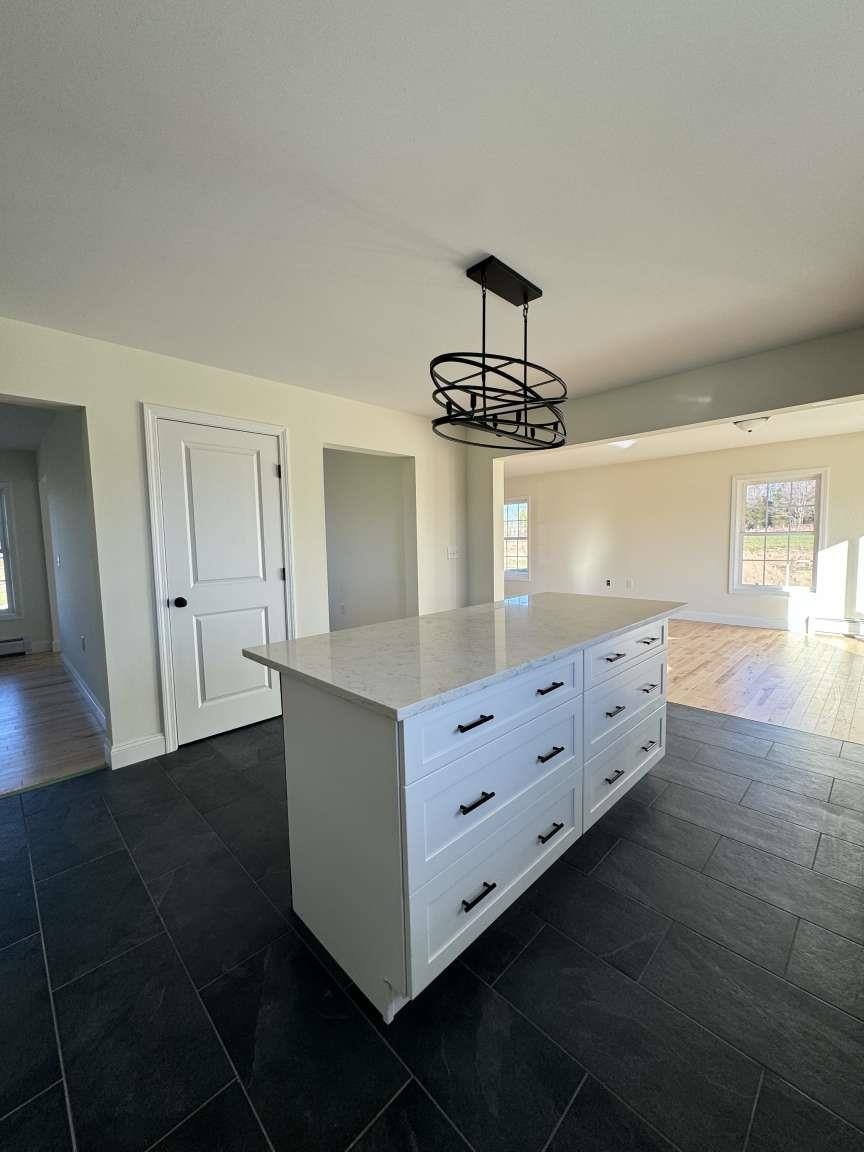

General Property Information
- Property Status:
- Active Under Contract
- Price:
- $729, 900
- Unit Number
- Lot 3
- Assessed:
- $0
- Assessed Year:
- County:
- VT-Grand Isle
- Acres:
- 1.00
- Property Type:
- Single Family
- Year Built:
- 2024
- Agency/Brokerage:
- Jason Saphire
www.HomeZu.com - Bedrooms:
- 4
- Total Baths:
- 3
- Sq. Ft. (Total):
- 2520
- Tax Year:
- Taxes:
- $0
- Association Fees:
Nestled on a peaceful, private road, this charming 4-bedroom, 3-bathroom colonial captures the essence of rustic elegance. The home sits proudly on a generous 1-acre lot, with a welcoming front yard and a long, paved driveway that leads to a roomy two-car garage. The expansive backyard offers endless space for outdoor adventures or simply soaking in the peaceful surroundings. Inside, the home offers warm hardwood and tile floors that flow seamlessly from room to room, creating a sense of continuity and comfort. The kitchen is a true gathering place, featuring stainless steel appliances, rich quartz countertops, and a large center island with a breakfast bar perfect for casual meals or entertaining. The open-concept design connects the kitchen to the dining area and cozy living room, with easy access to a deck that overlooks the serene backyard. Relax on the inviting covered front porch, where you can unwind and enjoy the quiet of country living. The bonus room above the garage offers versatile space—ideal as a home office, den, or even an additional bedroom. Practical touches like a second-floor laundry room and a mudroom off the garage add to the home’s functionality. The full basement offers abundant storage and customization potential, with direct access from the garage. Located near Lake Champlain, local eateries, schools, and I-89.
Interior Features
- # Of Stories:
- 2
- Sq. Ft. (Total):
- 2520
- Sq. Ft. (Above Ground):
- 2520
- Sq. Ft. (Below Ground):
- 0
- Sq. Ft. Unfinished:
- 1016
- Rooms:
- 9
- Bedrooms:
- 4
- Baths:
- 3
- Interior Desc:
- Dining Area, Kitchen Island, Primary BR w/ BA, Walk-in Closet, Laundry - 2nd Floor
- Appliances Included:
- Dishwasher, Microwave, Range - Electric, Refrigerator
- Flooring:
- Carpet, Hardwood, Tile
- Heating Cooling Fuel:
- Gas - LP/Bottle
- Water Heater:
- Basement Desc:
- Concrete, Daylight, Full
Exterior Features
- Style of Residence:
- Colonial
- House Color:
- White
- Time Share:
- No
- Resort:
- Exterior Desc:
- Exterior Details:
- Deck, Porch - Covered
- Amenities/Services:
- Land Desc.:
- Country Setting, Subdivision, Island, Mountain, Rural
- Suitable Land Usage:
- Roof Desc.:
- Shingle - Architectural
- Driveway Desc.:
- Gravel
- Foundation Desc.:
- Concrete
- Sewer Desc.:
- Leach Field
- Garage/Parking:
- Yes
- Garage Spaces:
- 2
- Road Frontage:
- 0
Other Information
- List Date:
- 2024-08-20
- Last Updated:
- 2025-01-11 16:13:13


