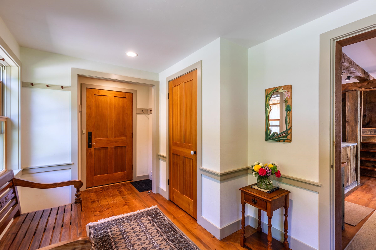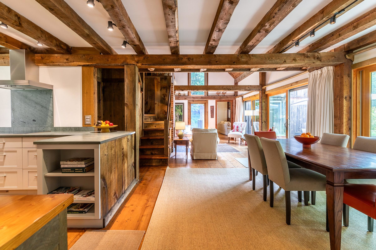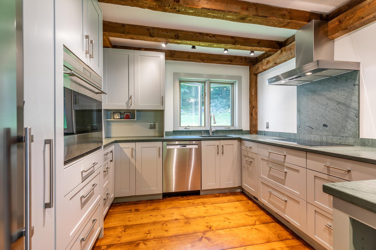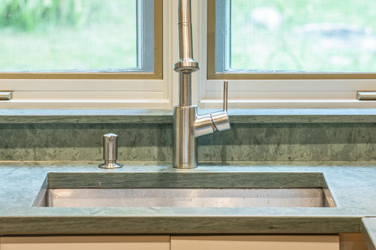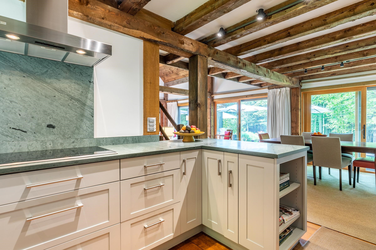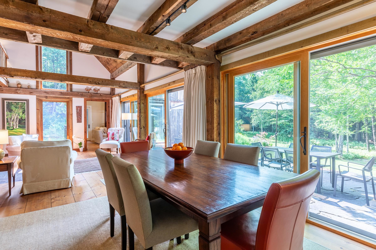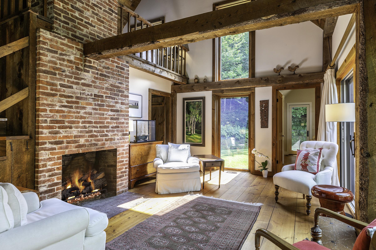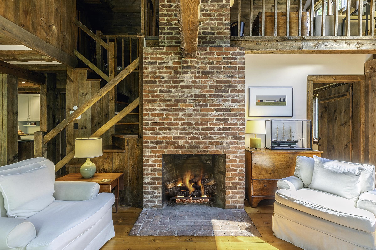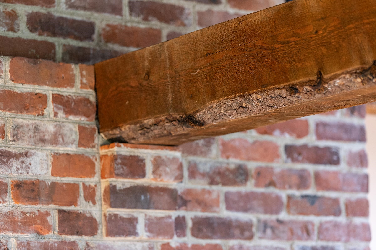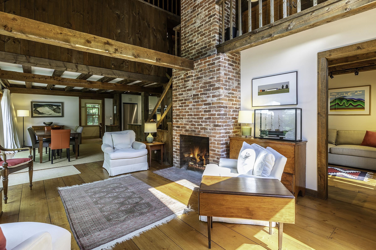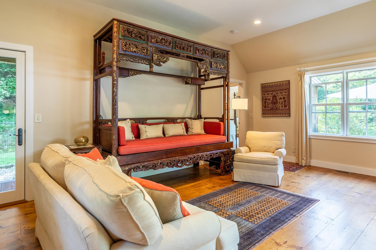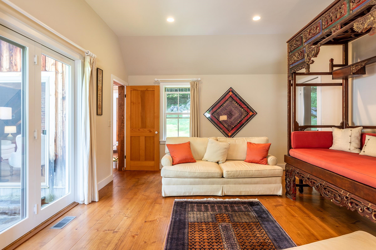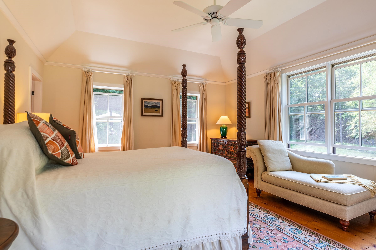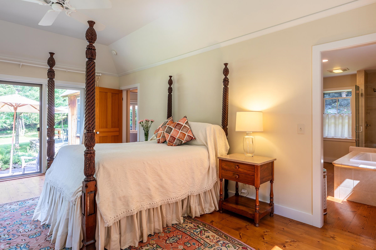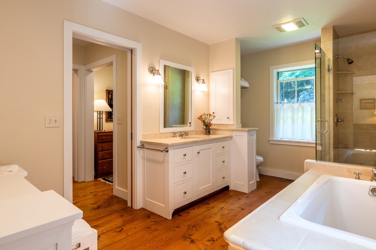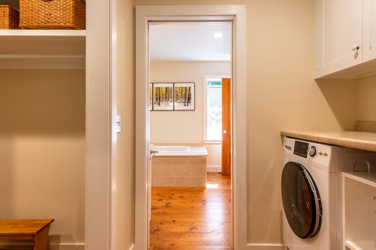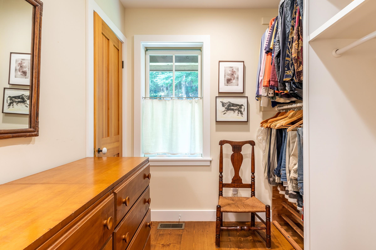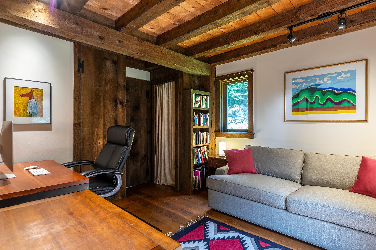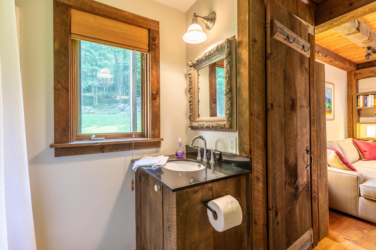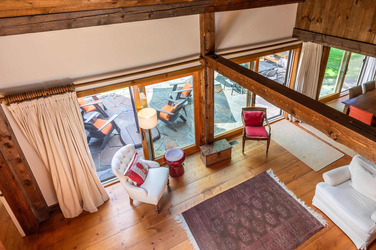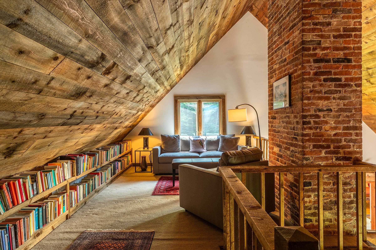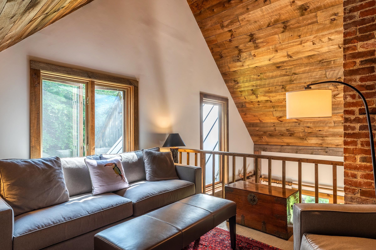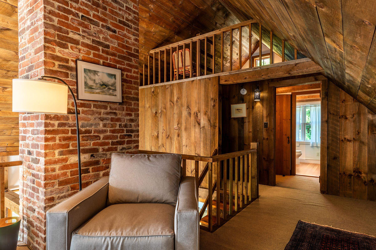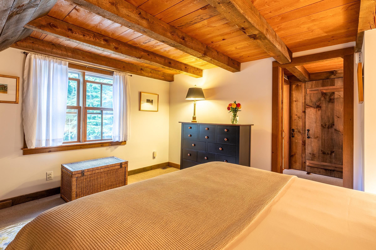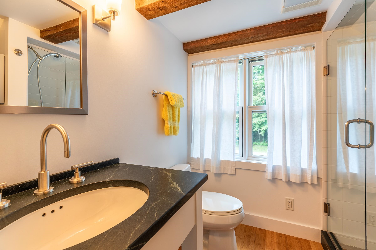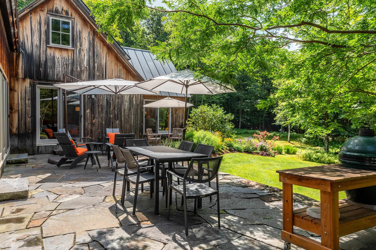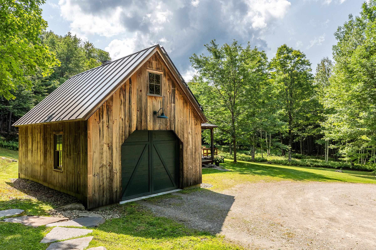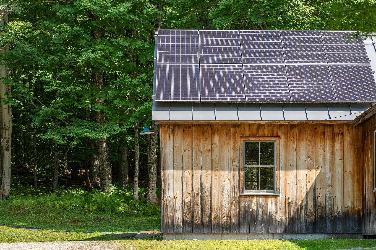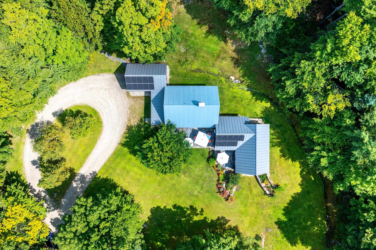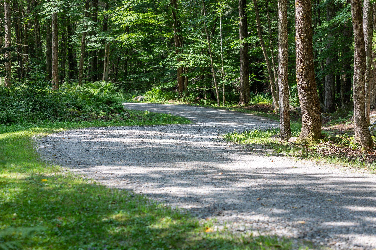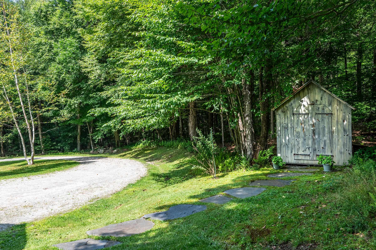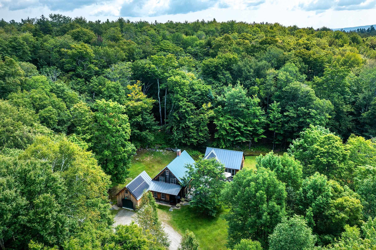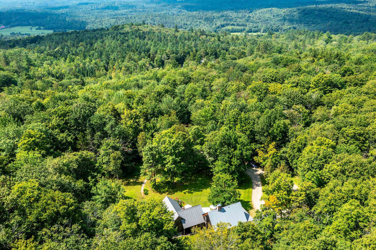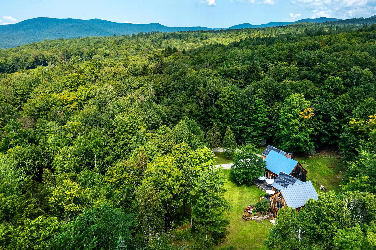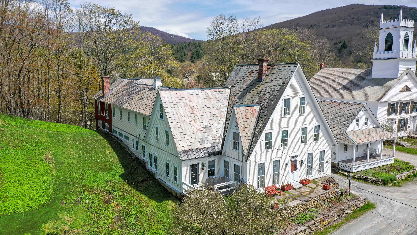1 of 40
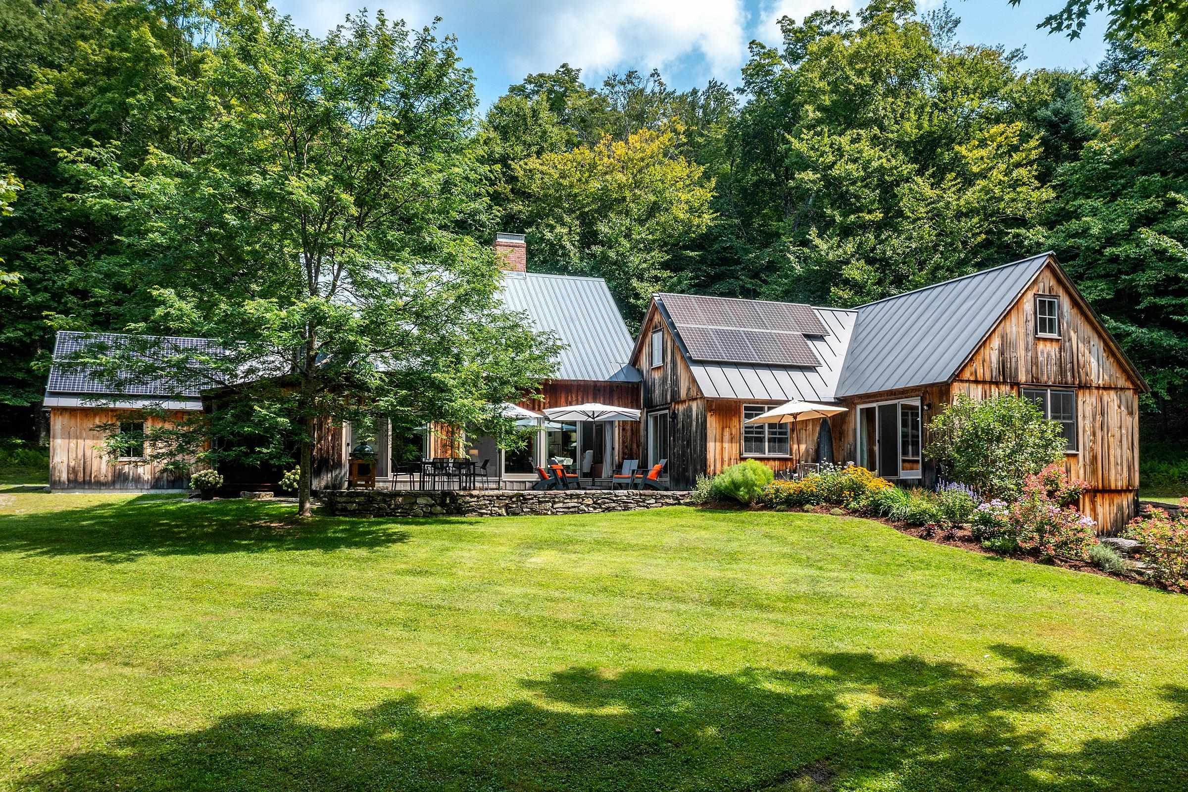

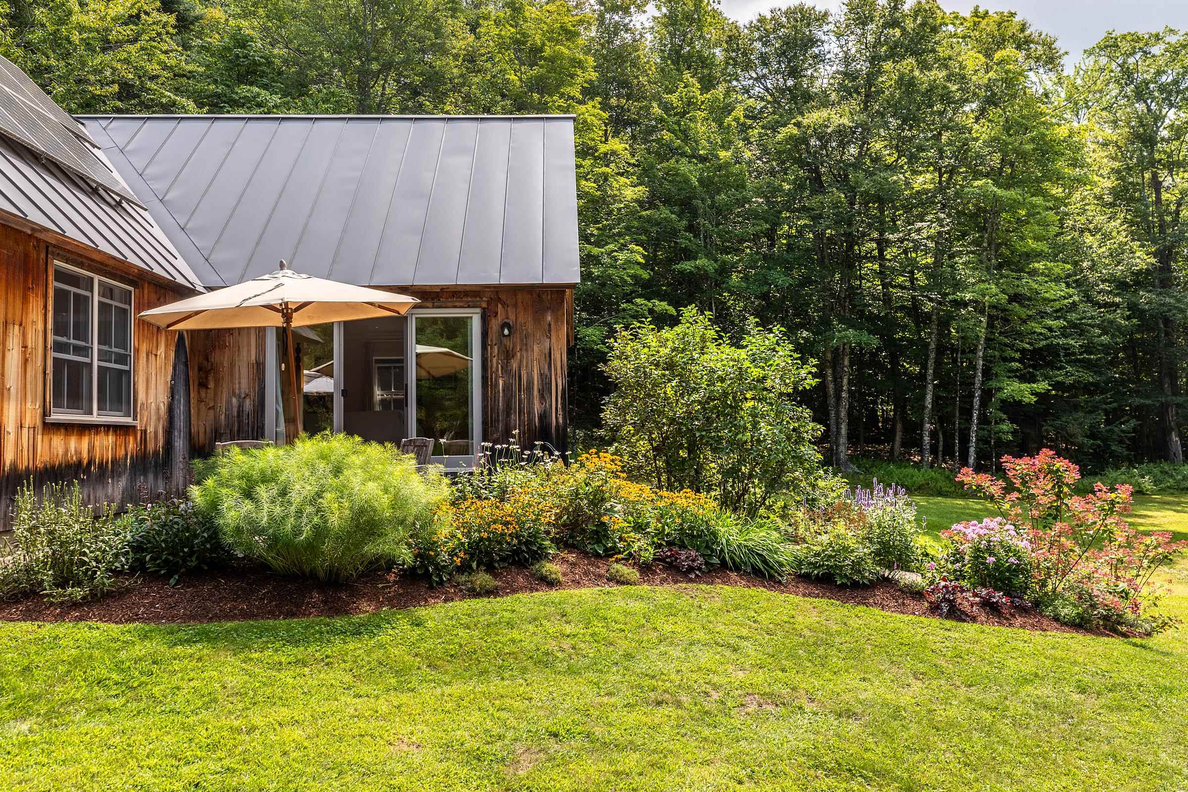
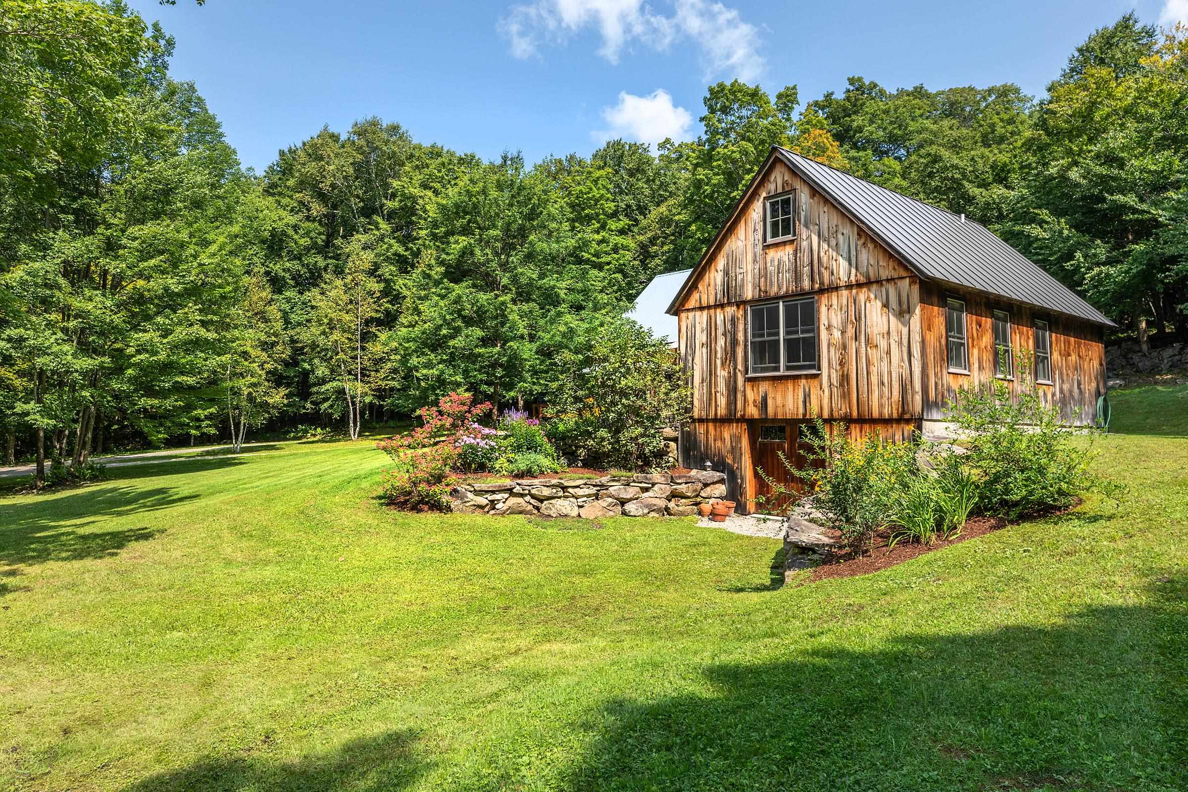

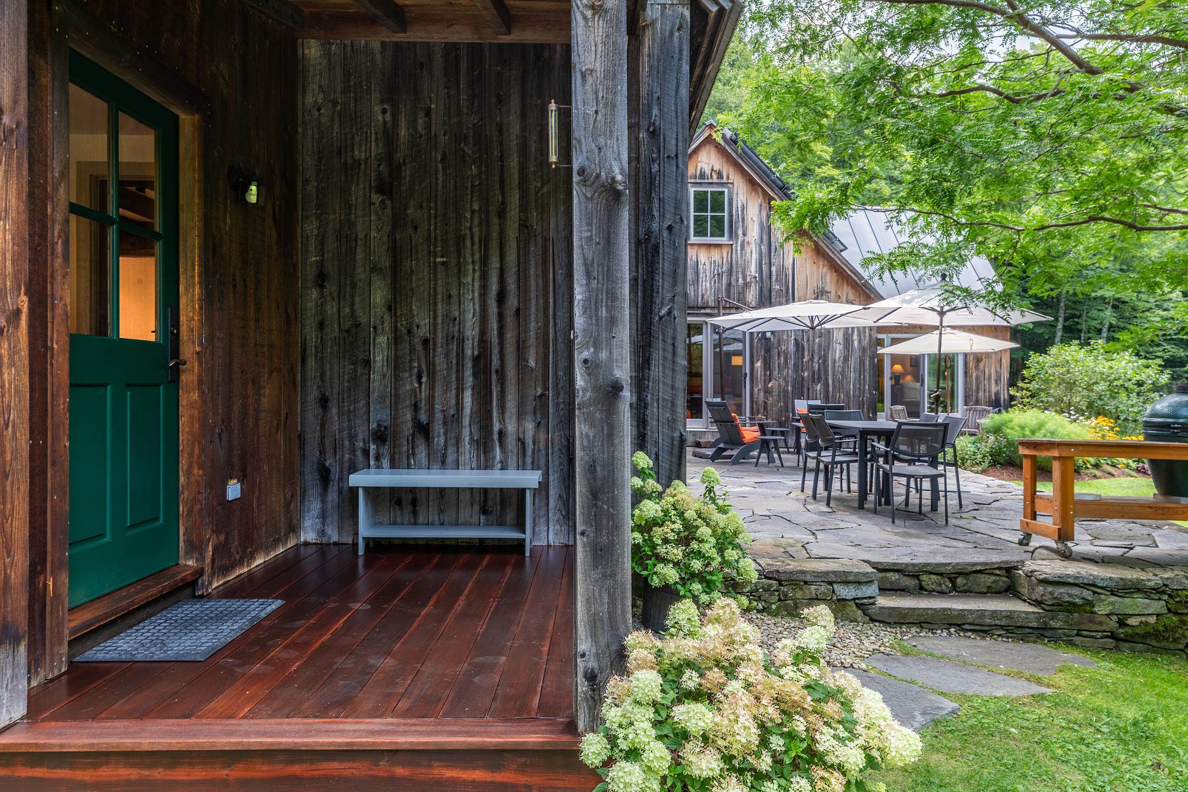
General Property Information
- Property Status:
- Active Under Contract
- Price:
- $850, 000
- Assessed:
- $0
- Assessed Year:
- County:
- VT-Bennington
- Acres:
- 24.80
- Property Type:
- Single Family
- Year Built:
- 1982
- Agency/Brokerage:
- Claudia Harris
Mary Mitchell Miller Real Estate - Bedrooms:
- 3
- Total Baths:
- 3
- Sq. Ft. (Total):
- 2750
- Tax Year:
- 2024
- Taxes:
- $12, 225
- Association Fees:
This refined Mountain Modern Contemporary is the perfect blend of rustic charm and elevated design! The house sits on 24 forested acres, with a beautiful mix of hardwoods and evergreens and a small trail system which you can wander and explore by foot in the summer or ski/snowshoe during the winter months. This 3BR house is offered partially-furnished so you can move right in, and features everything you’ll want in your Vermont retreat – from the thoughtful design and incomparable construction with native stone and wood features, to the casual and functional layout, to the rooftop solar and back-up Tesla batteries, to complete quiet and privacy. The main level has a mudroom, well-appointed kitchen, dining and two living/family areas, one w/a beautiful fireplace. It also has a spacious primary suite with bedroom, laundry, and private bathroom, and a 2nd bedroom w/ full bath. Upstairs is one more bedroom, a full bath, and small sitting area, as well as an upper level loft. There is a sunny stone patio, one-car garage, with plenty of storage there and in the clean, dry basement below. Located in Landgrove, this property is near some of the area’s prettiest small towns (Peru, Londonderry, and Weston), with four-season fun nearby: lakes and ponds or skiing at four resorts within 15-30 minutes; hiking and biking trails down the road; world-class theater and music nearby; and casual and fine, farm-to-table dining in any direction. Why wait? This special mountain home could be yours!
Interior Features
- # Of Stories:
- 1.5
- Sq. Ft. (Total):
- 2750
- Sq. Ft. (Above Ground):
- 2750
- Sq. Ft. (Below Ground):
- 0
- Sq. Ft. Unfinished:
- 945
- Rooms:
- 9
- Bedrooms:
- 3
- Baths:
- 3
- Interior Desc:
- Blinds, Ceiling Fan, Dining Area, Draperies, Fireplace - Screens/Equip, Fireplace - Wood, Fireplaces - 1, Furnished, Hearth, Living/Dining, Primary BR w/ BA, Natural Woodwork, Security, Soaking Tub, Vaulted Ceiling, Walk-in Closet, Laundry - 1st Floor
- Appliances Included:
- Dishwasher, Dryer, Range Hood, Oven - Wall, Refrigerator, Washer, Water Heater - Electric, Cooktop - Induction
- Flooring:
- Carpet, Softwood, Tile, Wood
- Heating Cooling Fuel:
- Oil
- Water Heater:
- Basement Desc:
- Climate Controlled, Concrete, Crawl Space, Partial, Stairs - Interior, Storage Space, Unfinished, Walkout, Interior Access, Exterior Access
Exterior Features
- Style of Residence:
- Contemporary
- House Color:
- Natural
- Time Share:
- No
- Resort:
- No
- Exterior Desc:
- Exterior Details:
- Patio
- Amenities/Services:
- Land Desc.:
- Level, Rolling, Wooded
- Suitable Land Usage:
- Residential
- Roof Desc.:
- Metal, Standing Seam
- Driveway Desc.:
- Circular, Common/Shared, Gravel, Right-Of-Way (ROW)
- Foundation Desc.:
- Concrete
- Sewer Desc.:
- Septic
- Garage/Parking:
- Yes
- Garage Spaces:
- 1
- Road Frontage:
- 0
Other Information
- List Date:
- 2024-08-20
- Last Updated:
- 2024-09-03 14:26:02


