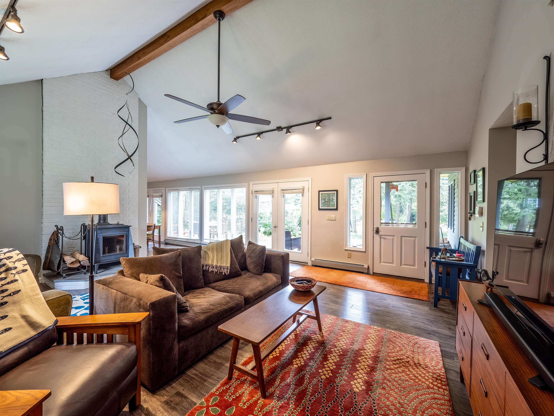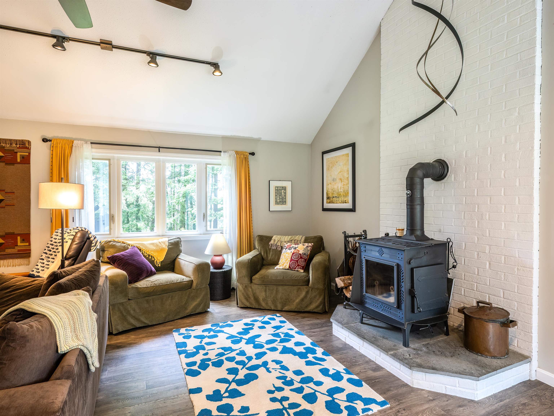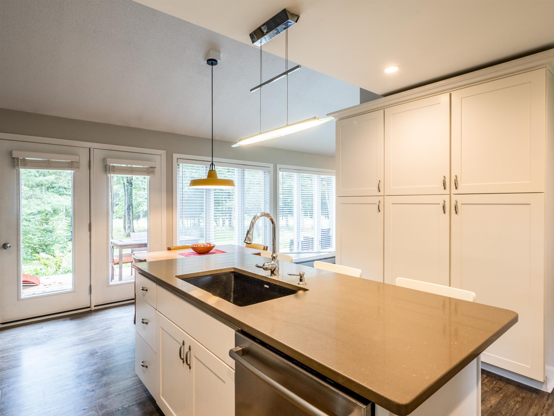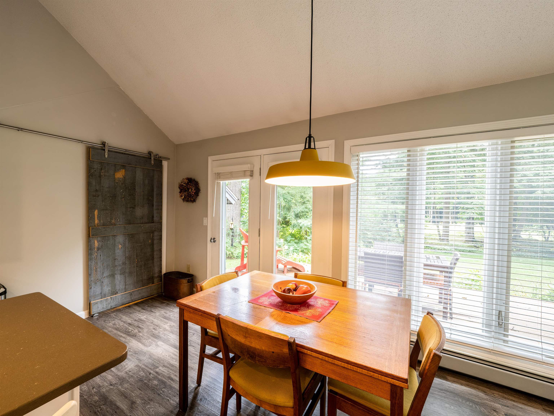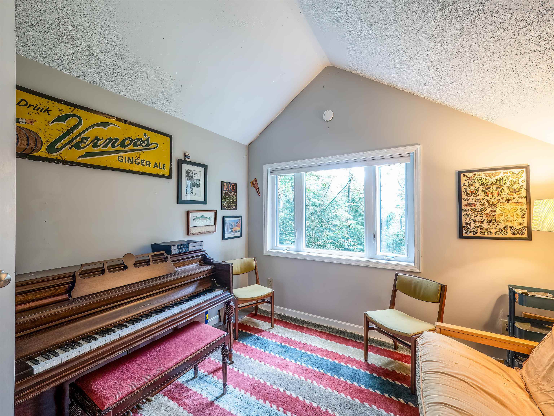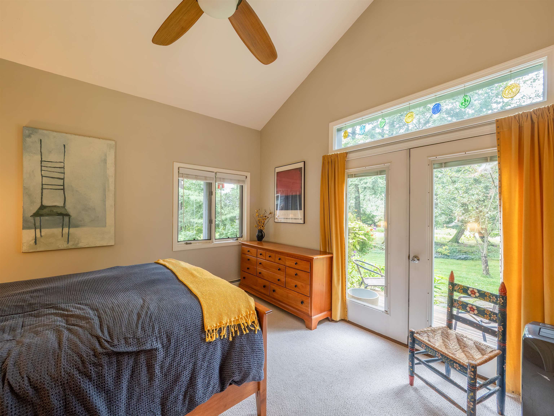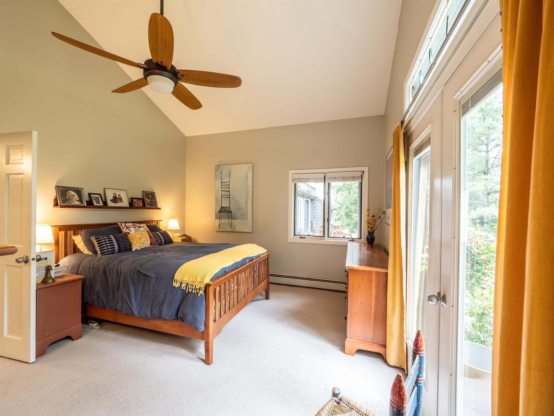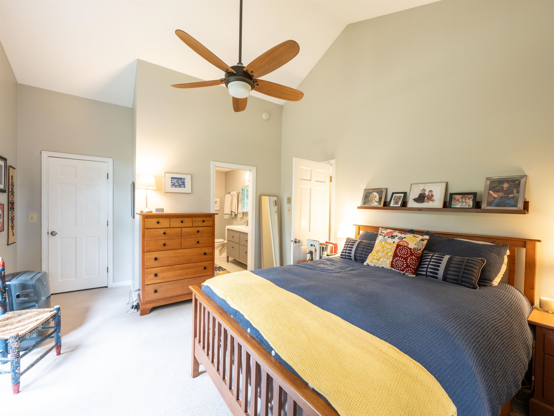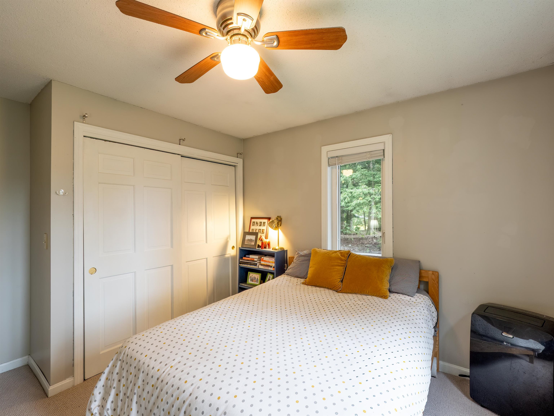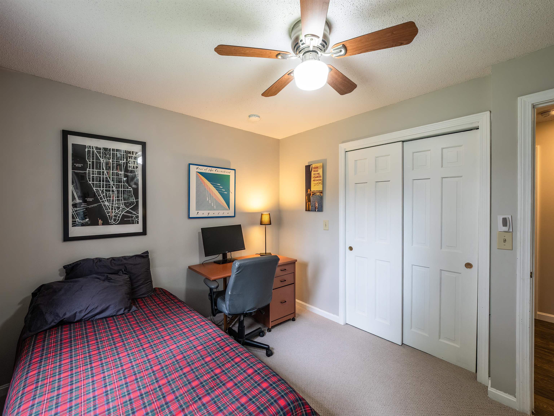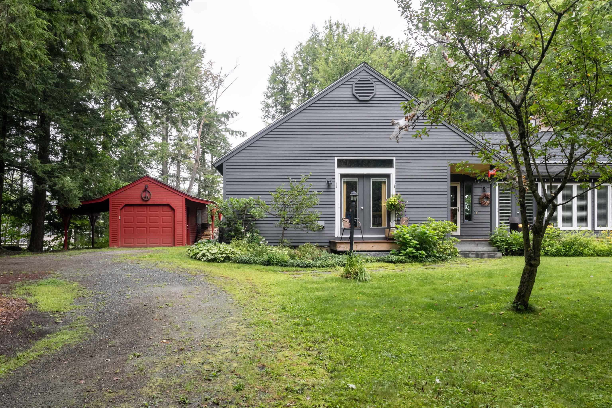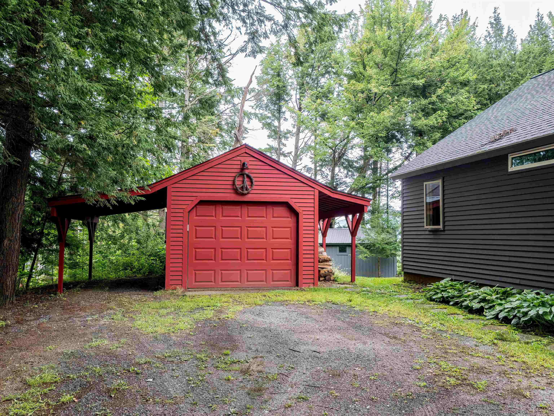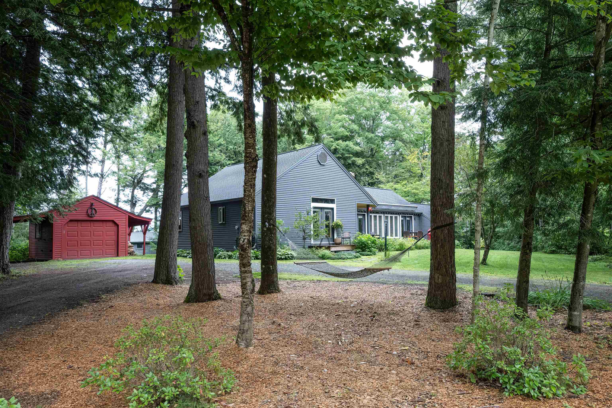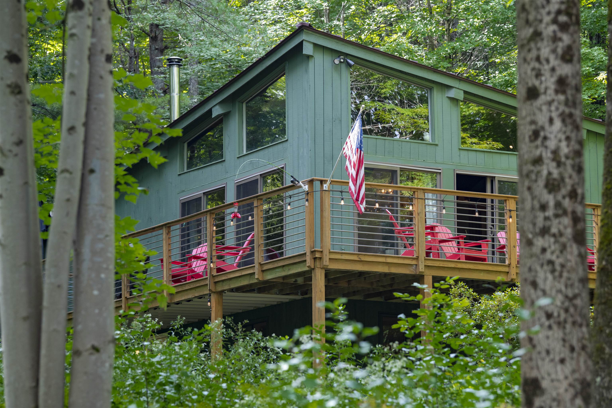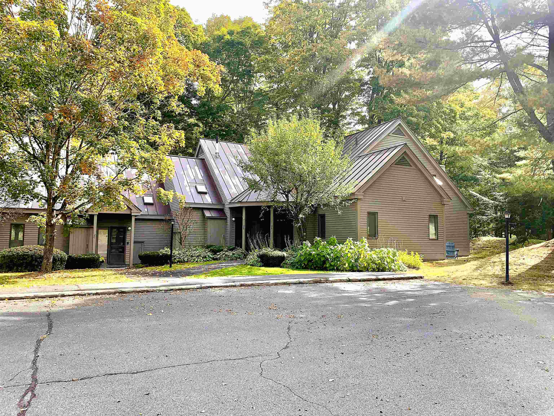1 of 36
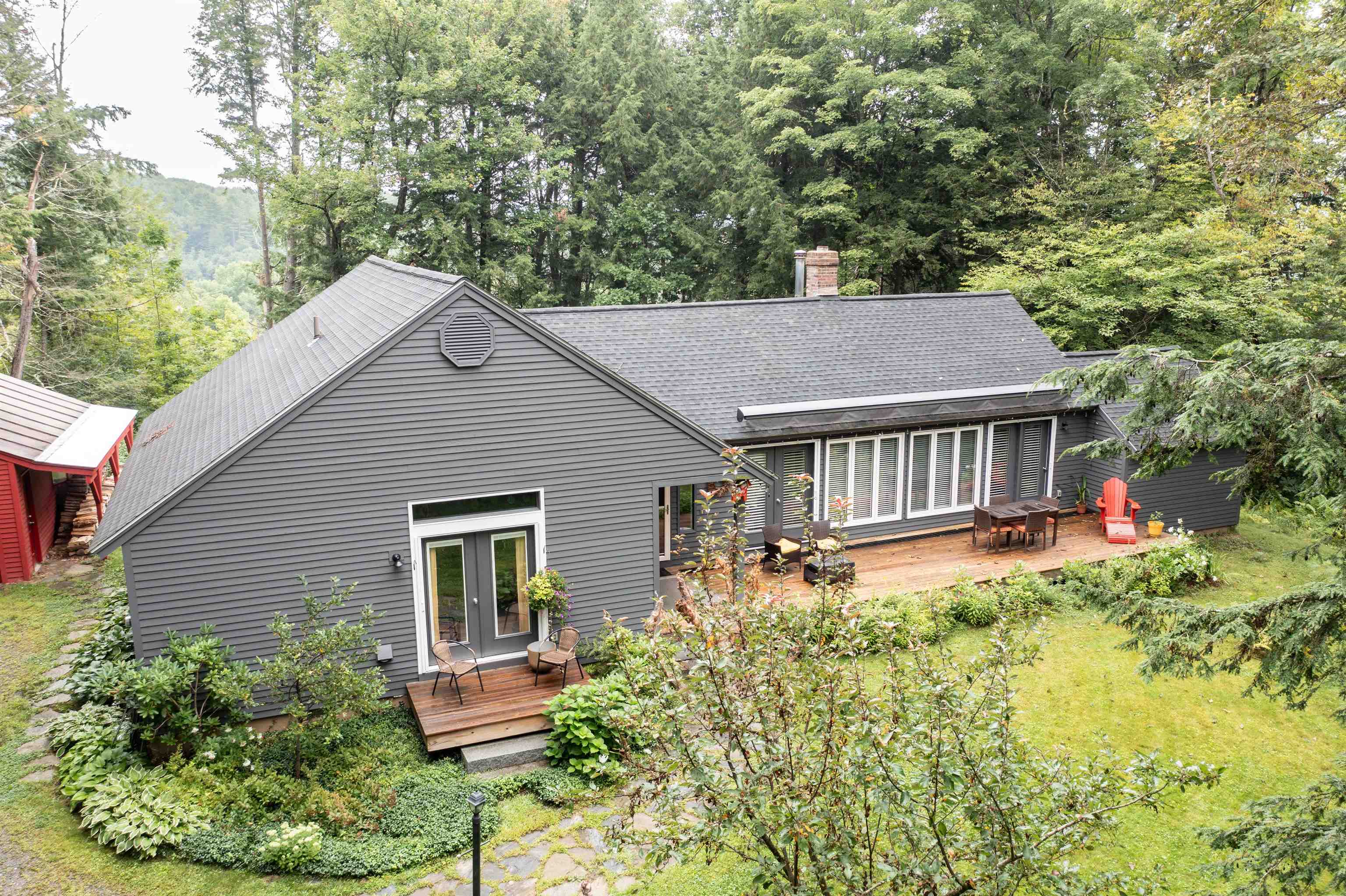
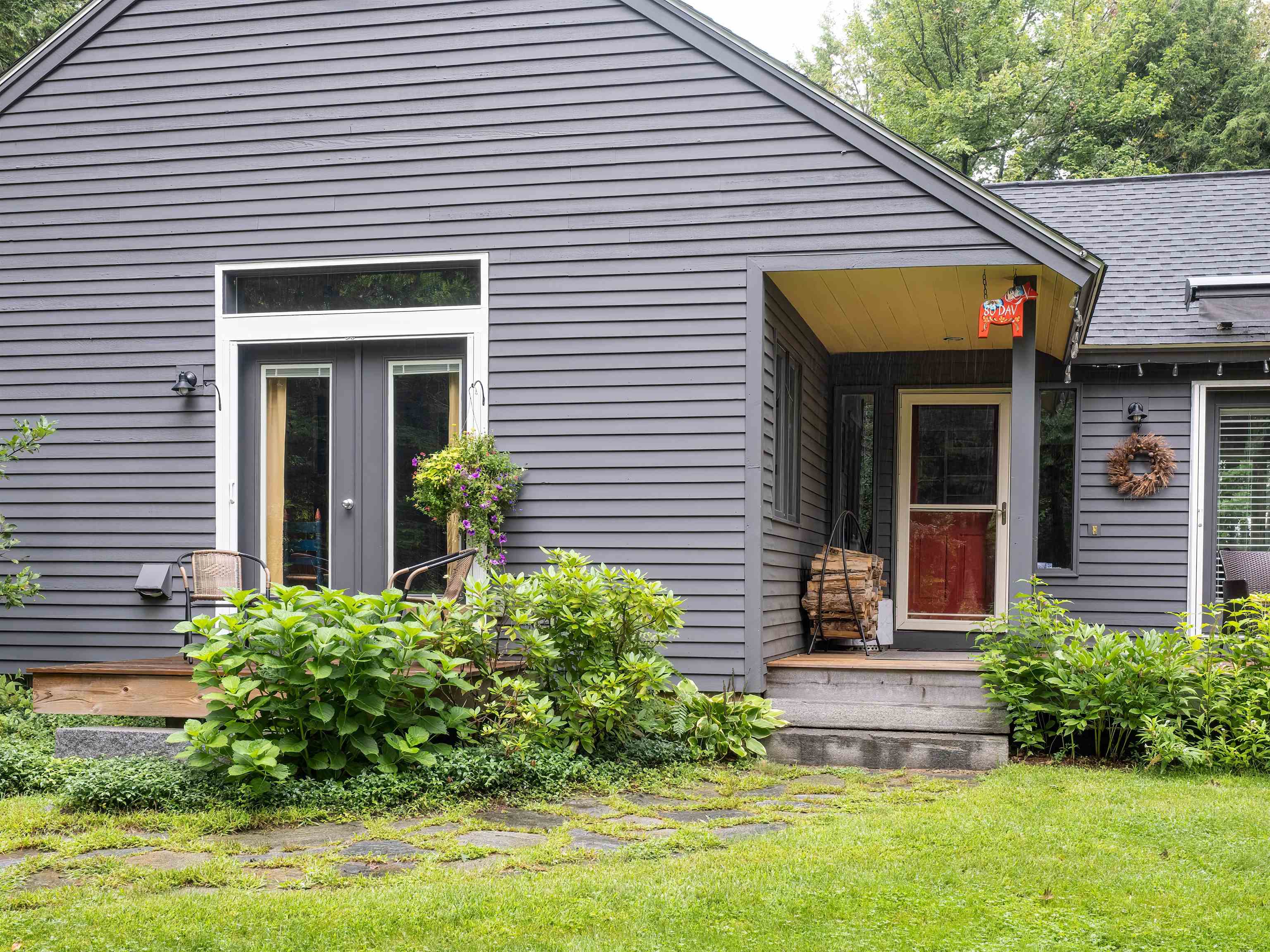

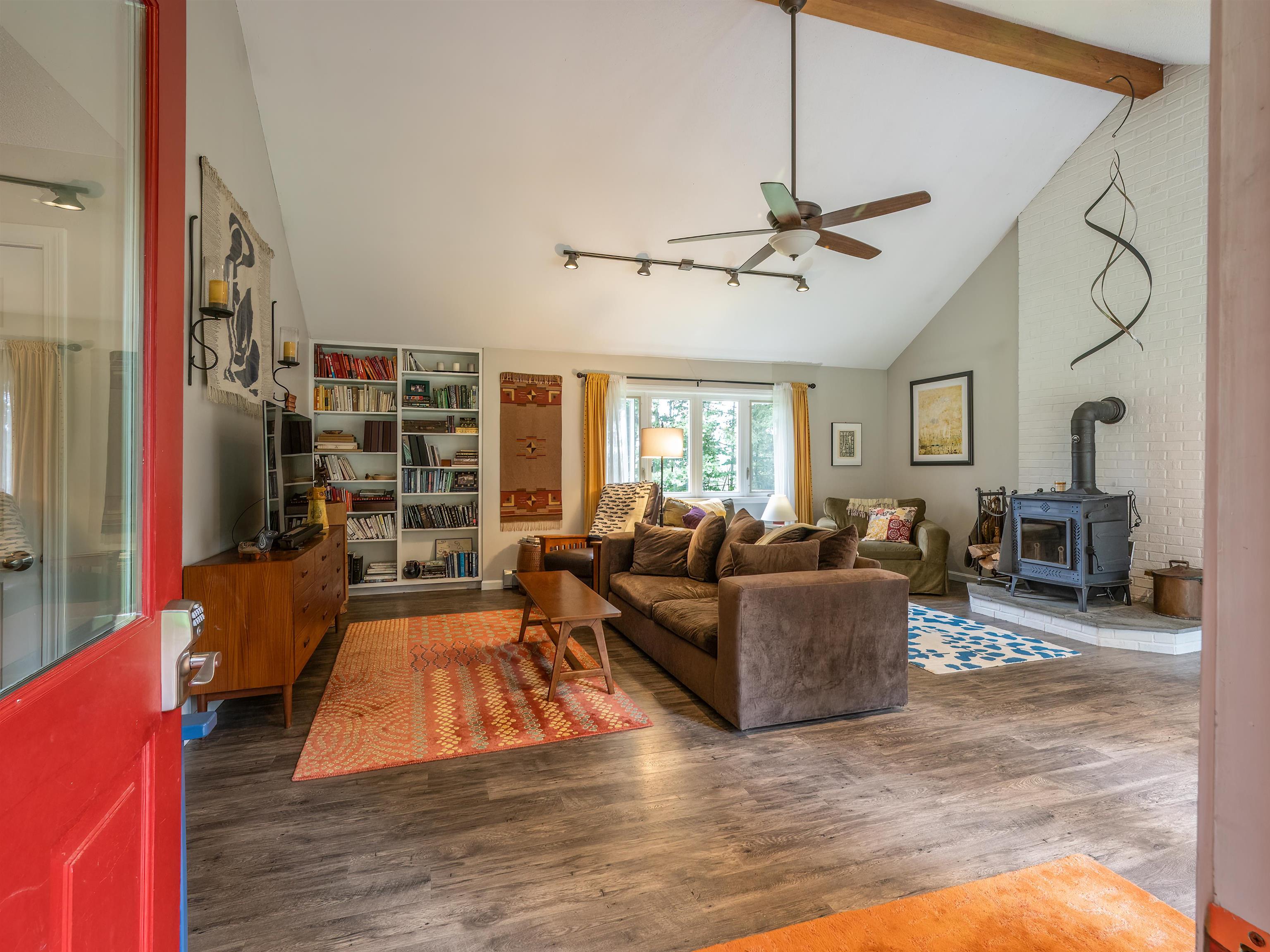


General Property Information
- Property Status:
- Active Under Contract
- Price:
- $525, 000
- Assessed:
- $0
- Assessed Year:
- County:
- VT-Windsor
- Acres:
- 1.02
- Property Type:
- Single Family
- Year Built:
- 1986
- Agency/Brokerage:
- Kasia Butterfield
Coldwell Banker LIFESTYLES - Bedrooms:
- 3
- Total Baths:
- 2
- Sq. Ft. (Total):
- 1674
- Tax Year:
- 2025
- Taxes:
- $7, 230
- Association Fees:
Welcome to this charming home nestled in the Quechee Lakes Resort. This fully updated property offers modern comfort and convenience in a picturesque setting. Featuring a woodstove for those cozy winter evenings, updated kitchen and bathrooms, open concept living area, and 1 car garage with carport. Outdoor highlights include a large, sunny deck for entertaining, retractable awning for shade when needed, storage shed, and a prime location on a quiet cul-de-sac. Situated in the Quechee Lakes Resort, this property provides access to numerous amenities and recreational activities. Golf: 2 18-hole golf courses designed by Geoffrey Cornish, Well-maintained fairways and challenging layouts for all skill levels, Pro shop and clubhouse facilities. Racquet Sports: Multiple clay and hard tennis courts, Pickleball and Paddle Courts, Programs and lessons offered for all racquet sports and abilities. Swimming Pools: Indoor pool for year-round swimming and fitness, Outdoor pool for summertime enjoyment, Lounging areas and sun decks. Lake Pinneo: Lake with a sandy beach, Perfect for swimming, fishing, and non-motorized boating. Skiing: Quechee Ski Hill on-site for convenient downhill skiing and snowboarding, Groomed cross-country skiing trails, Close proximity to larger ski resorts in the area. Additional amenities: Fitness center with modern equipment, Dining options from casual to fine dining, Community events and social activities throughout the year.
Interior Features
- # Of Stories:
- 1
- Sq. Ft. (Total):
- 1674
- Sq. Ft. (Above Ground):
- 1674
- Sq. Ft. (Below Ground):
- 0
- Sq. Ft. Unfinished:
- 2164
- Rooms:
- 7
- Bedrooms:
- 3
- Baths:
- 2
- Interior Desc:
- Blinds, Cathedral Ceiling, Ceiling Fan, Dining Area, Kitchen/Dining, Primary BR w/ BA, Natural Light, Walk-in Closet, Laundry - 1st Floor
- Appliances Included:
- Dishwasher, Dryer, Range - Electric, Refrigerator, Washer
- Flooring:
- Carpet, Vinyl Plank
- Heating Cooling Fuel:
- Oil
- Water Heater:
- Basement Desc:
- Crawl Space
Exterior Features
- Style of Residence:
- Ranch
- House Color:
- gray
- Time Share:
- No
- Resort:
- Yes
- Exterior Desc:
- Exterior Details:
- Deck, Outbuilding
- Amenities/Services:
- Land Desc.:
- Country Setting
- Suitable Land Usage:
- Roof Desc.:
- Shingle - Asphalt
- Driveway Desc.:
- Gravel
- Foundation Desc.:
- Concrete
- Sewer Desc.:
- Public
- Garage/Parking:
- Yes
- Garage Spaces:
- 1
- Road Frontage:
- 0
Other Information
- List Date:
- 2024-08-20
- Last Updated:
- 2024-08-26 13:51:13


