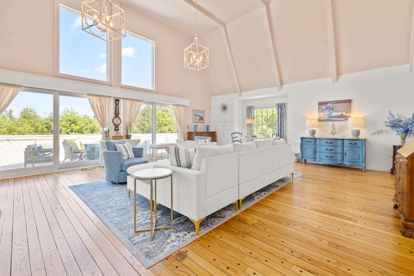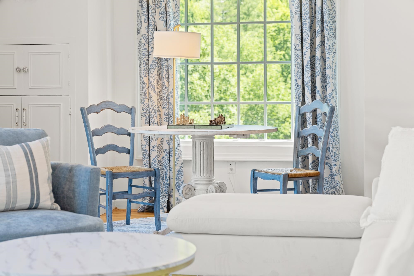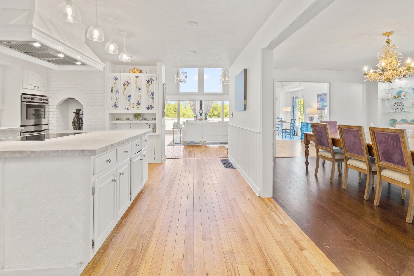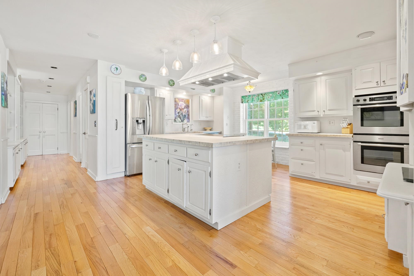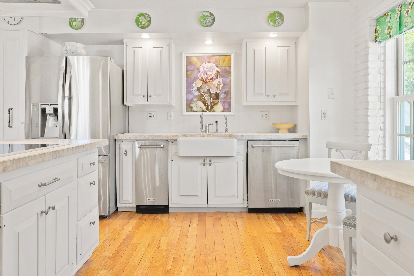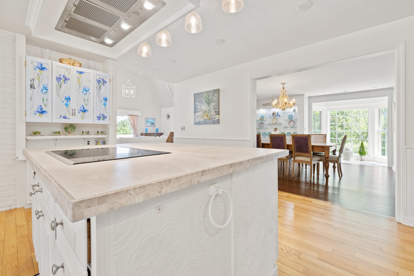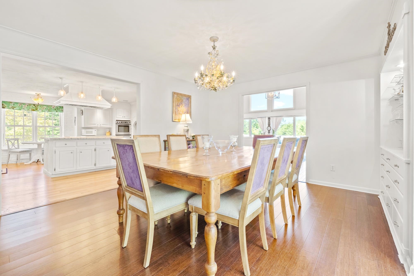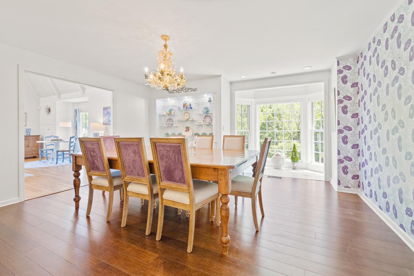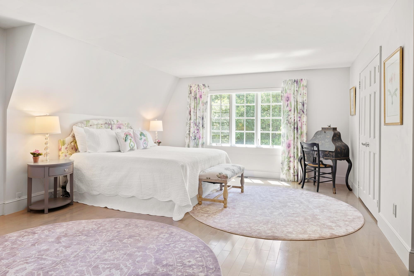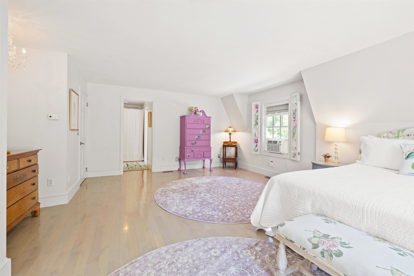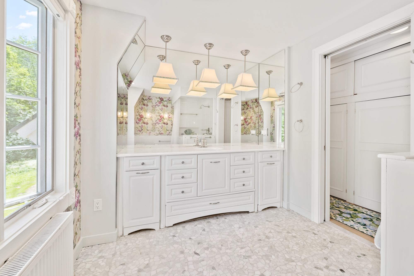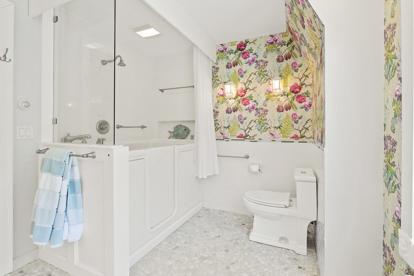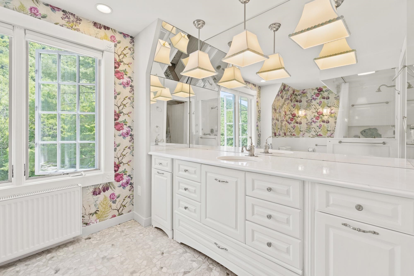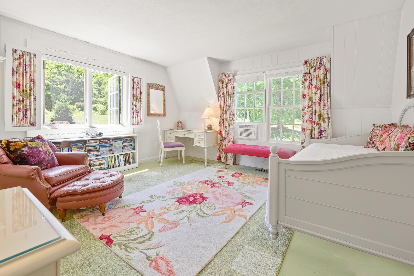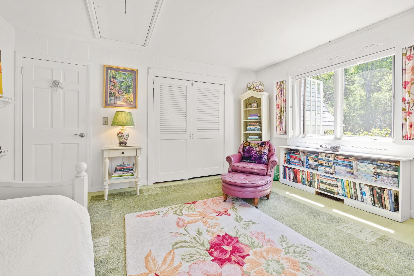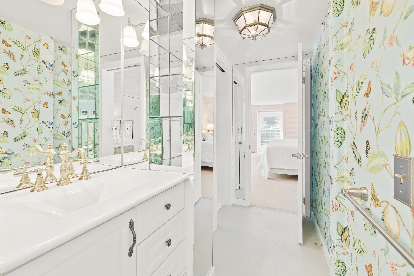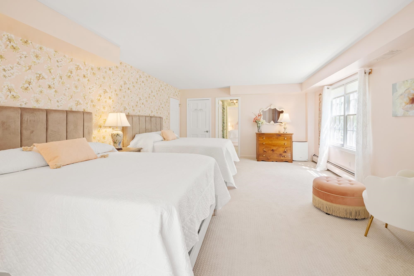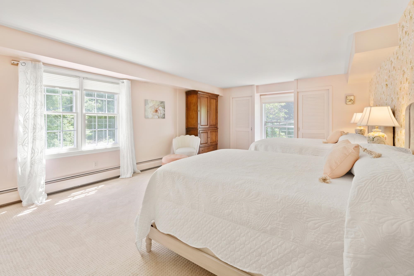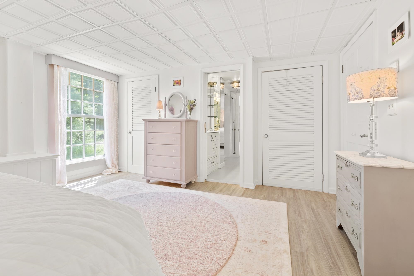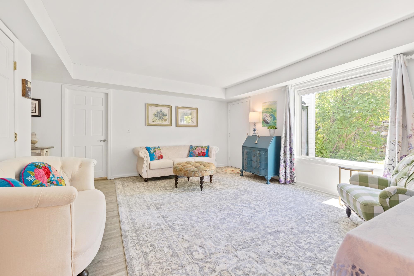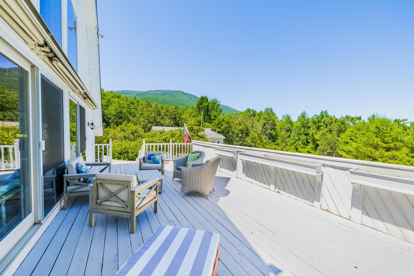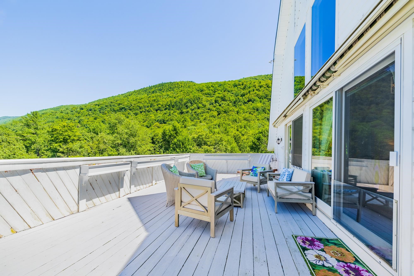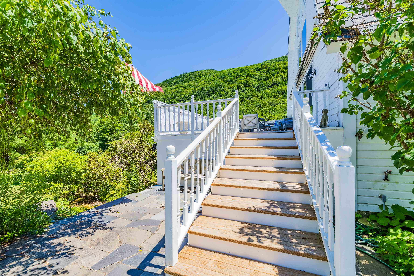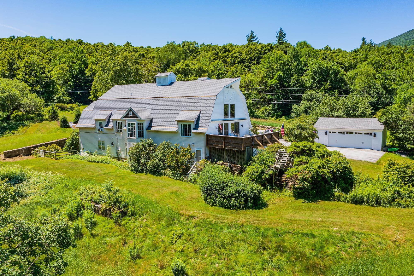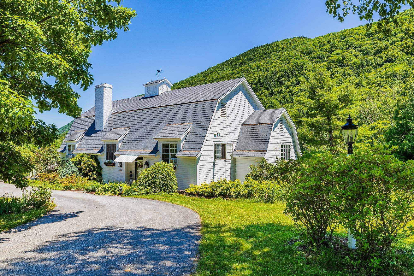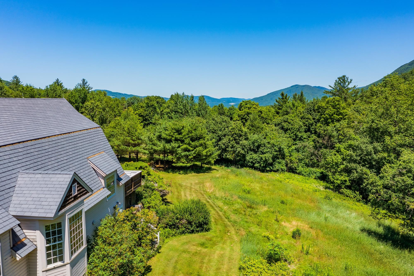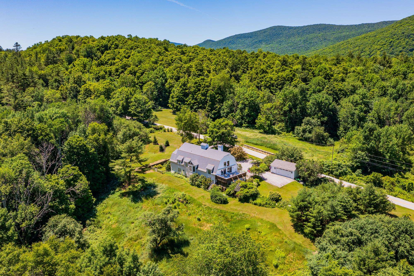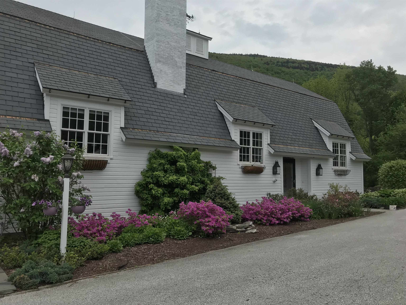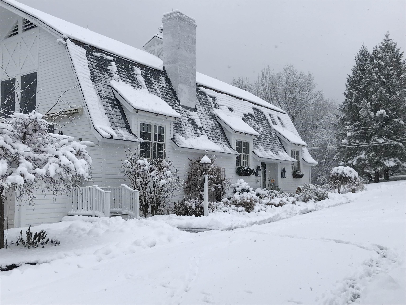1 of 42


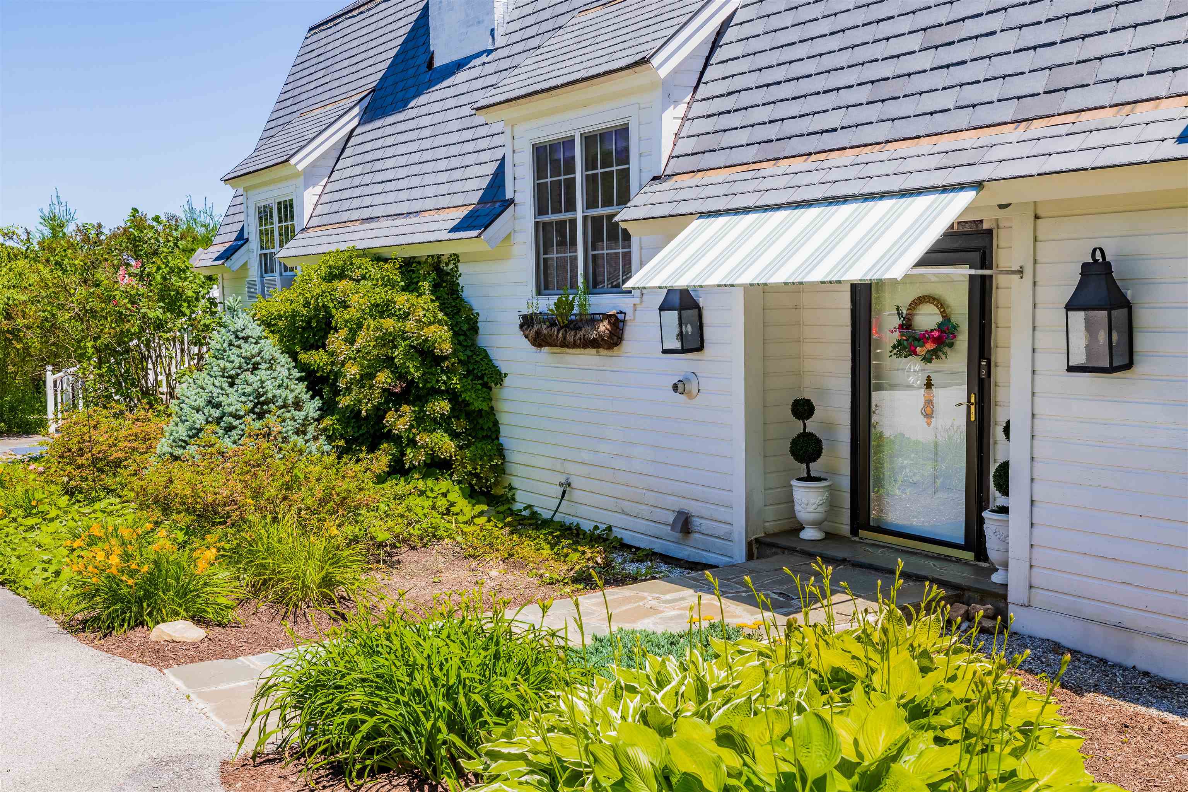
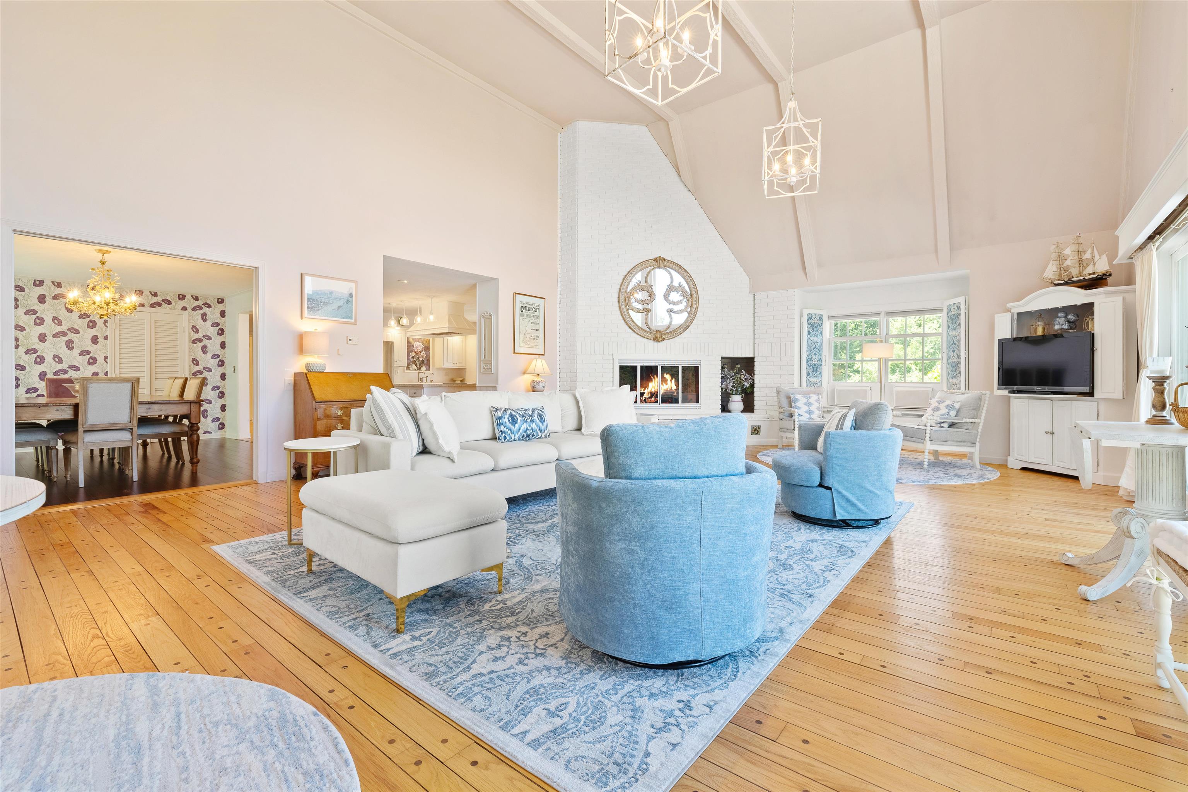
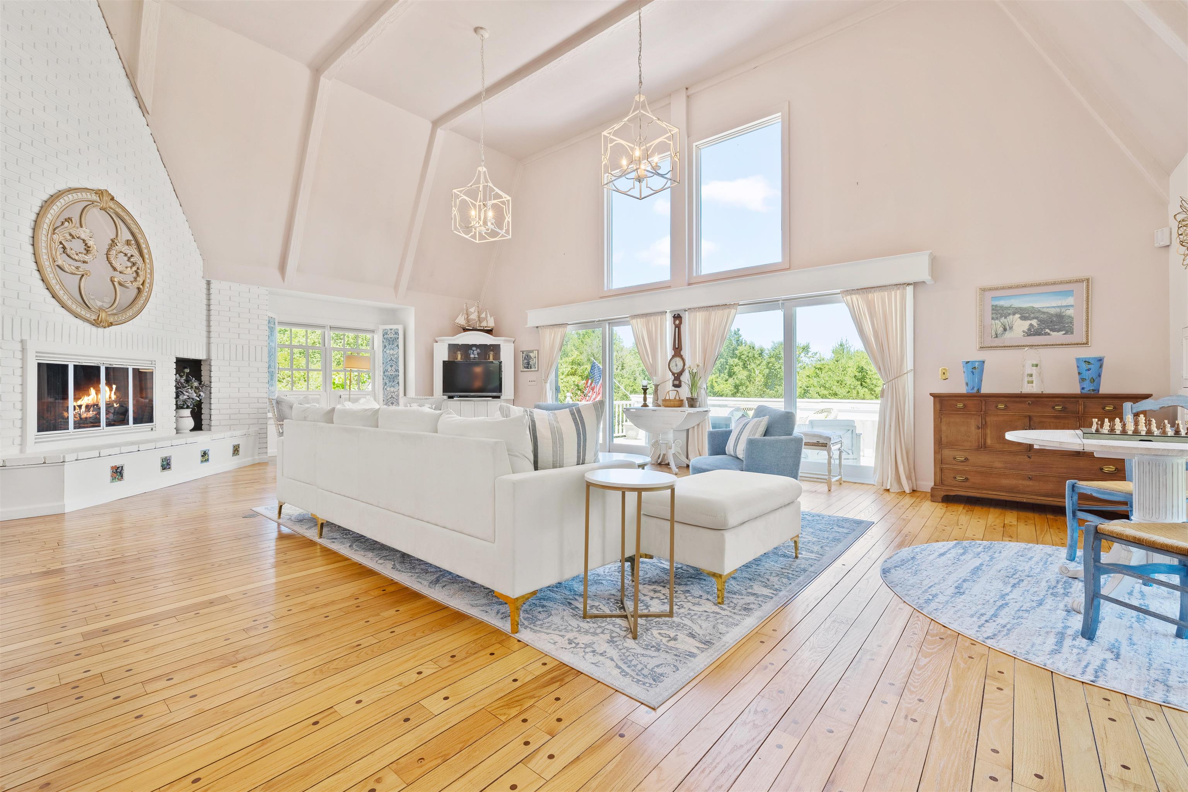
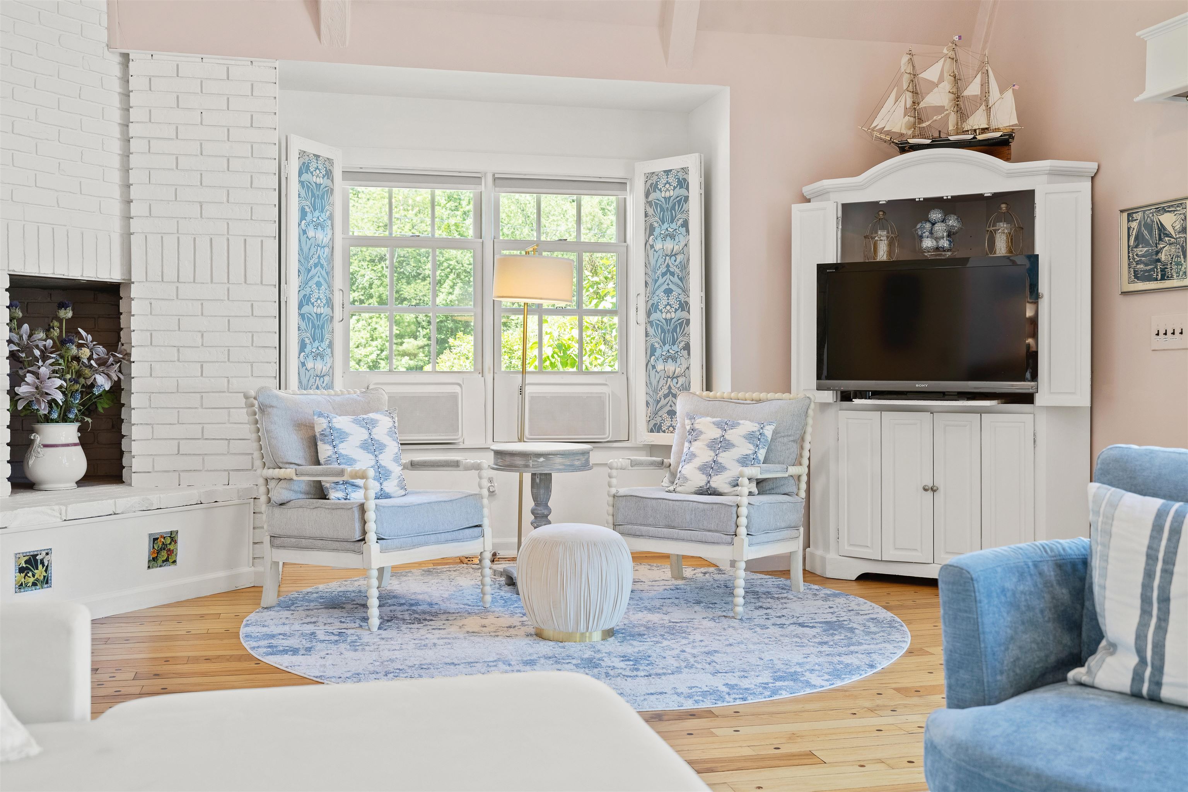
General Property Information
- Property Status:
- Active
- Price:
- $995, 000
- Assessed:
- $0
- Assessed Year:
- County:
- VT-Rutland
- Acres:
- 6.19
- Property Type:
- Single Family
- Year Built:
- 1978
- Agency/Brokerage:
- Margretta Fischer
Wohler Realty Group - Bedrooms:
- 4
- Total Baths:
- 3
- Sq. Ft. (Total):
- 3870
- Tax Year:
- Taxes:
- $0
- Association Fees:
Sprawling county estate nestled in the heart of the Green Mountains. Come find peace & tranquility surrounded by nature in this Immaculate New England Gambrel-style four-bedroom home on 6.19 acres. The light-filled great room features, high ceilings, hardwood floors, a gas fireplace, and large sliders out to the expansive deck. The open layout with a beautiful eat-in kitchen and generous formal dining room make your home feel warm and inviting. The first-floor primary suite offers complete privacy with a private serine bath and so much closet space. A second bedroom and full bath complete the main level. The lower level offers two additional bedrooms, another bath and a second large living area perfect as a family room, den/home office. An enormous workshop is also ready for the crafter, woodworker or finish for another living space. So many possibilities! Contemporary elegance is understated with the sophisticated design. This home is also energy efficient with new windows, and new insulation. Well maintained and lovingly cared-for home. Enjoy well-groomed hiking trails right from your backyard. The Dorset Horse Show and Emerald Lake are right down the street. 15 minutes to Fine Dining in Manchester and 25 minutes to Ski Bromley or Stratton. This home offers school choice with transportation to BBA. Don't miss this sweet spot! Call for a showing today.
Interior Features
- # Of Stories:
- 2
- Sq. Ft. (Total):
- 3870
- Sq. Ft. (Above Ground):
- 2404
- Sq. Ft. (Below Ground):
- 1466
- Sq. Ft. Unfinished:
- 938
- Rooms:
- 10
- Bedrooms:
- 4
- Baths:
- 3
- Interior Desc:
- Fireplace - Gas, Kitchen Island, Primary BR w/ BA, Natural Light, Vaulted Ceiling
- Appliances Included:
- Cooktop - Electric, Dishwasher, Dryer, Microwave, Oven - Double, Oven - Wall, Refrigerator, Trash Compactor, Washer, Water Heater - On Demand, Water Heater - Owned, Water Heater
- Flooring:
- Hardwood, Slate/Stone, Tile
- Heating Cooling Fuel:
- Gas - LP/Bottle
- Water Heater:
- Basement Desc:
- Climate Controlled, Concrete, Daylight, Finished, Full, Insulated, Stairs - Interior, Walkout
Exterior Features
- Style of Residence:
- Gambrel
- House Color:
- White
- Time Share:
- No
- Resort:
- Exterior Desc:
- Exterior Details:
- Deck, Windows - Double Pane
- Amenities/Services:
- Land Desc.:
- Country Setting, Landscaped, Timber, Trail/Near Trail, Walking Trails, Wooded, Neighborhood, Rural
- Suitable Land Usage:
- Roof Desc.:
- Slate
- Driveway Desc.:
- Paved
- Foundation Desc.:
- Poured Concrete
- Sewer Desc.:
- Leach Field - Conventionl, Private, Septic
- Garage/Parking:
- Yes
- Garage Spaces:
- 2
- Road Frontage:
- 400
Other Information
- List Date:
- 2024-08-20
- Last Updated:
- 2025-01-19 04:01:26


