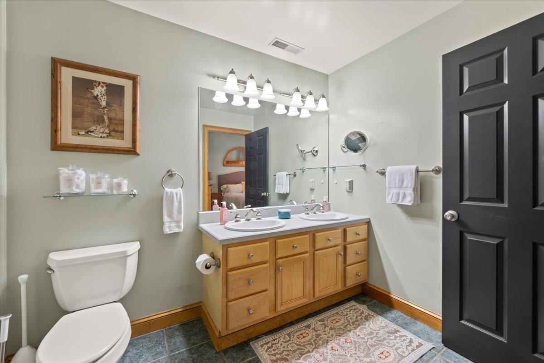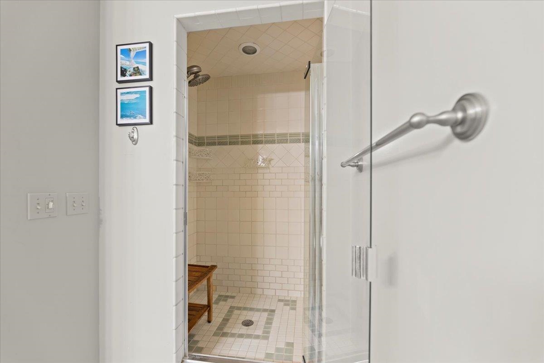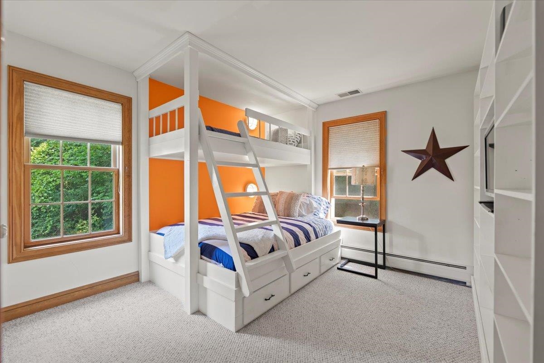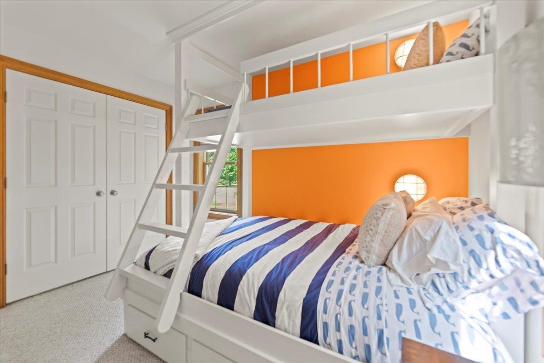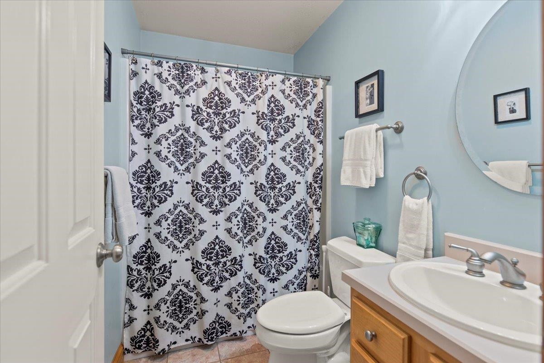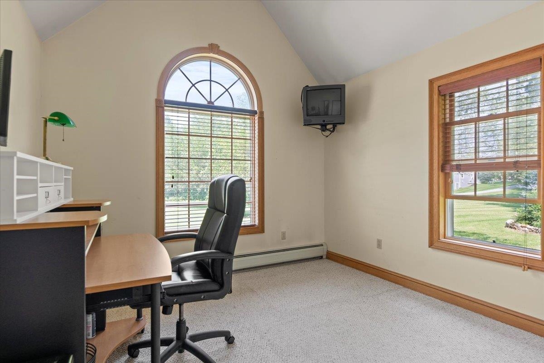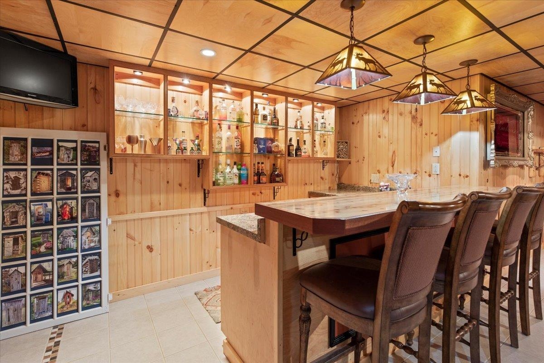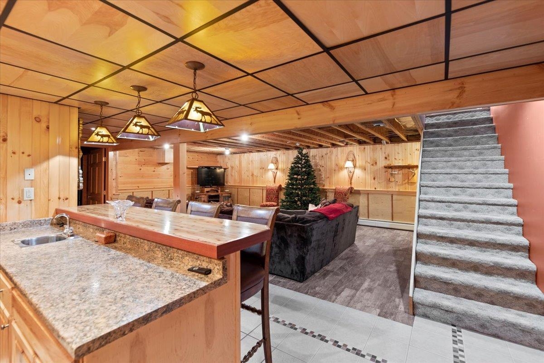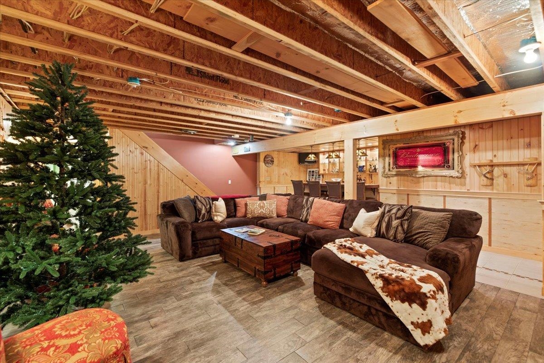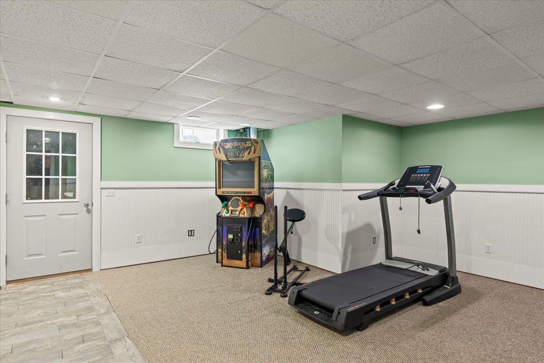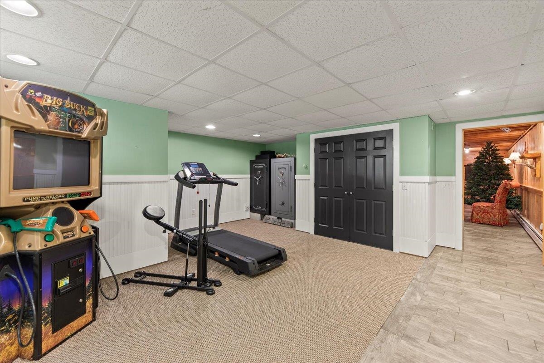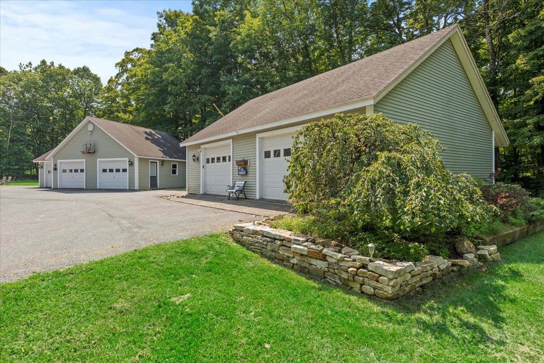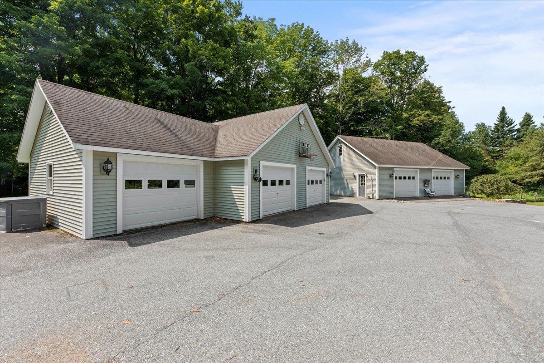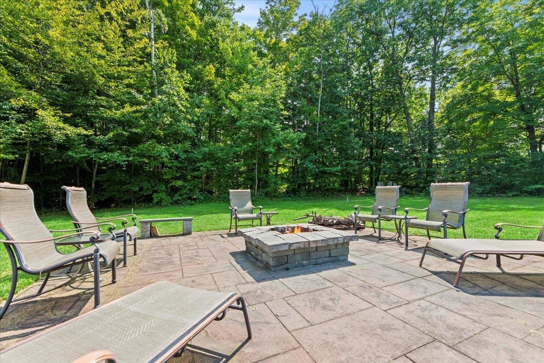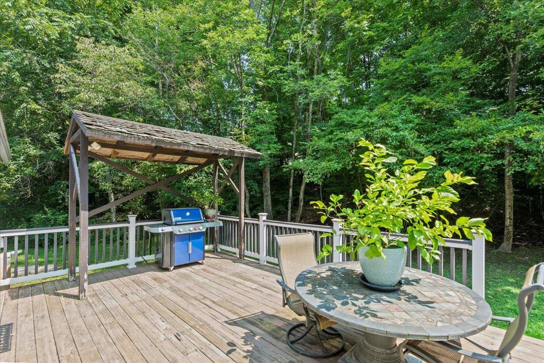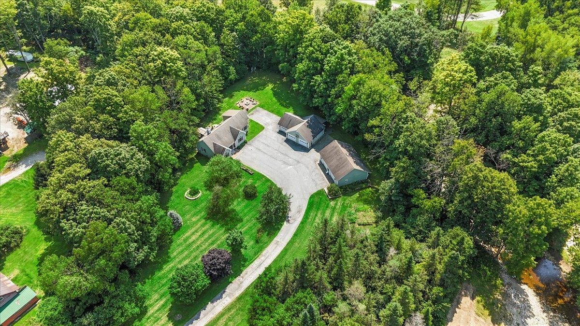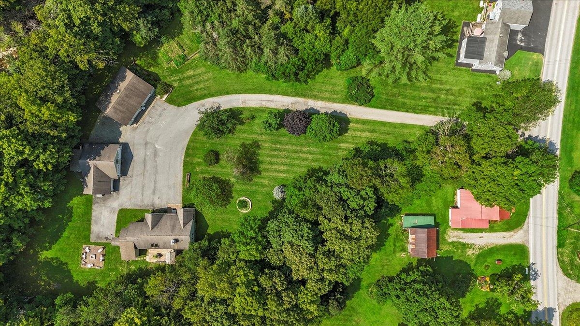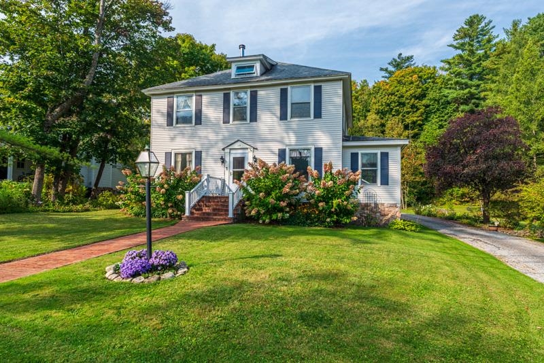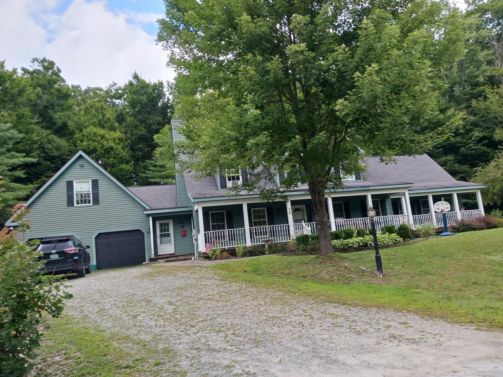1 of 24
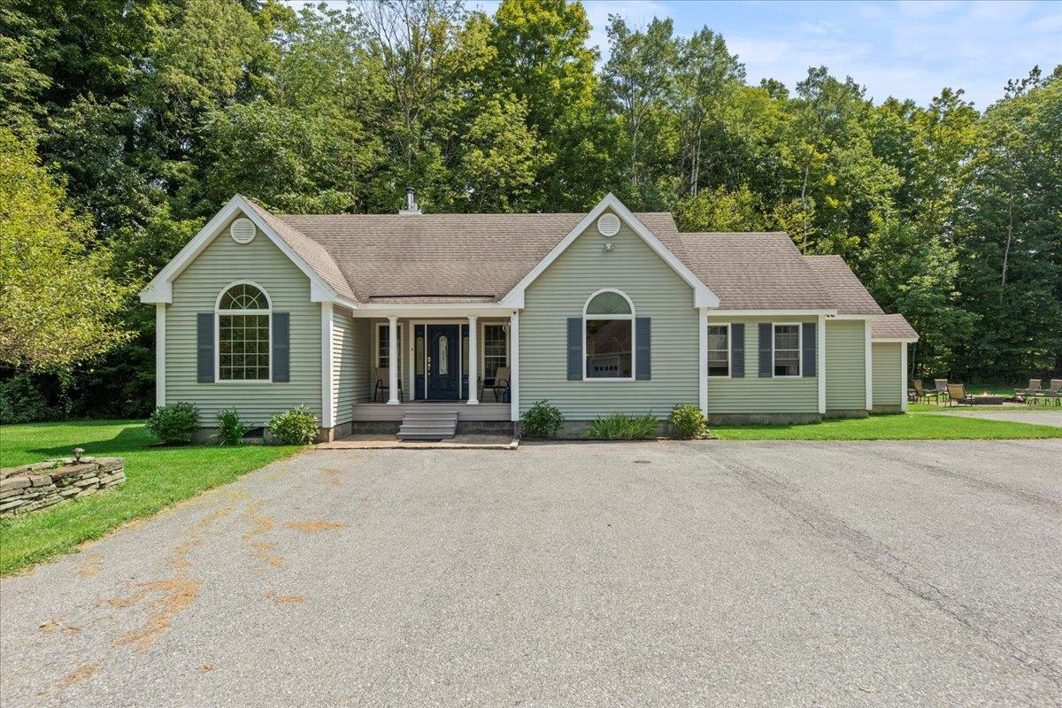
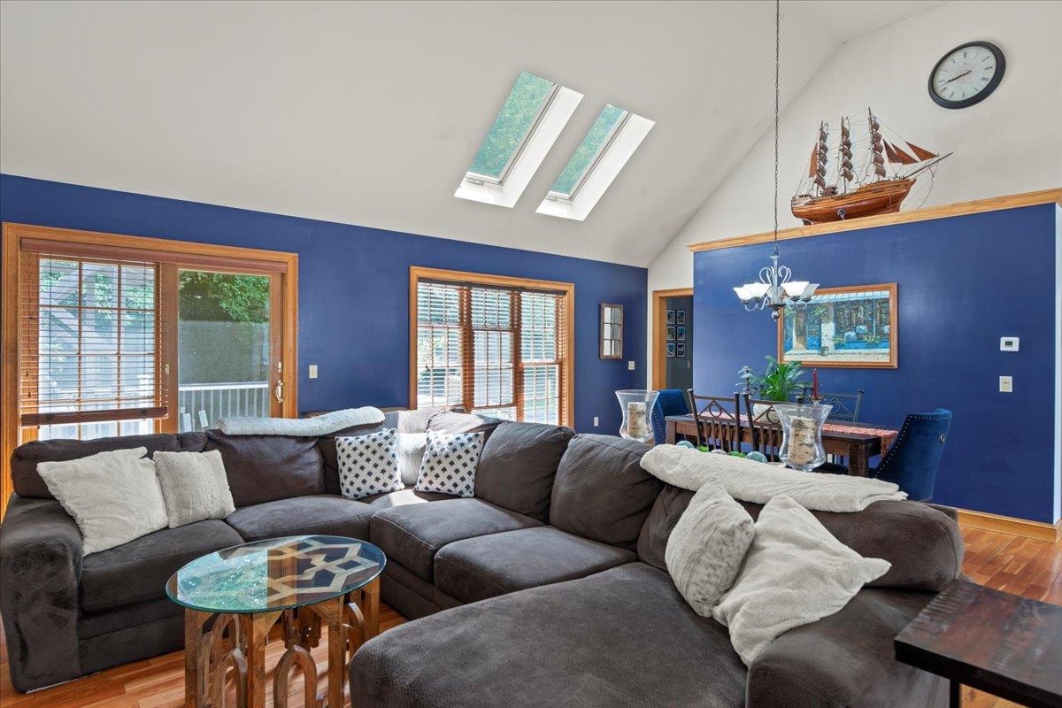
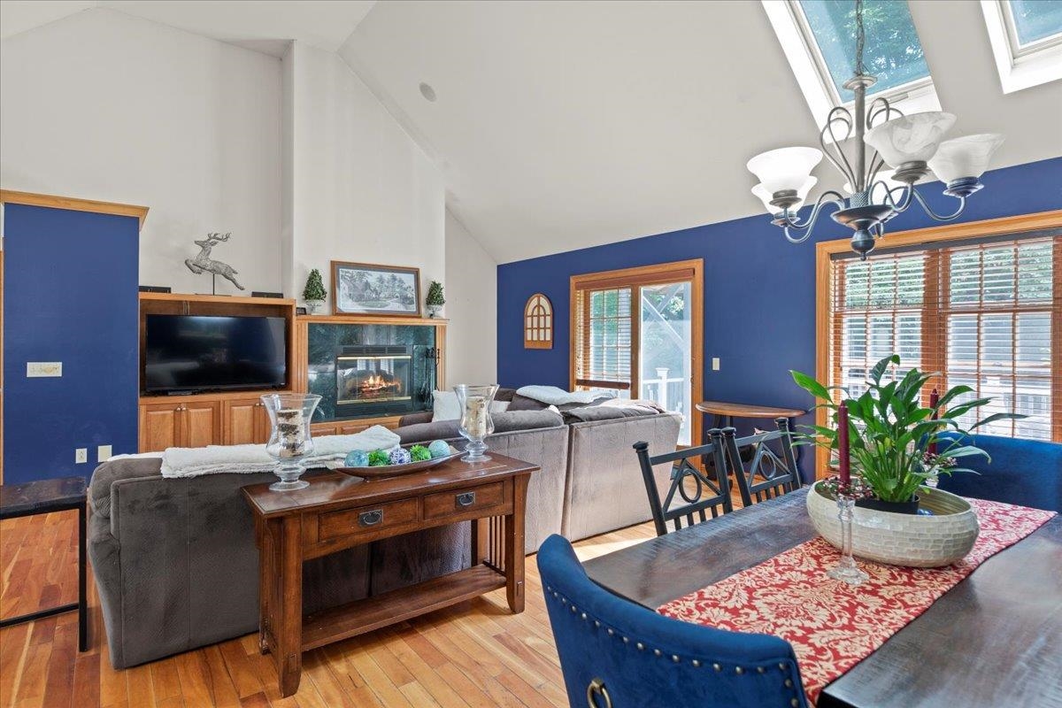
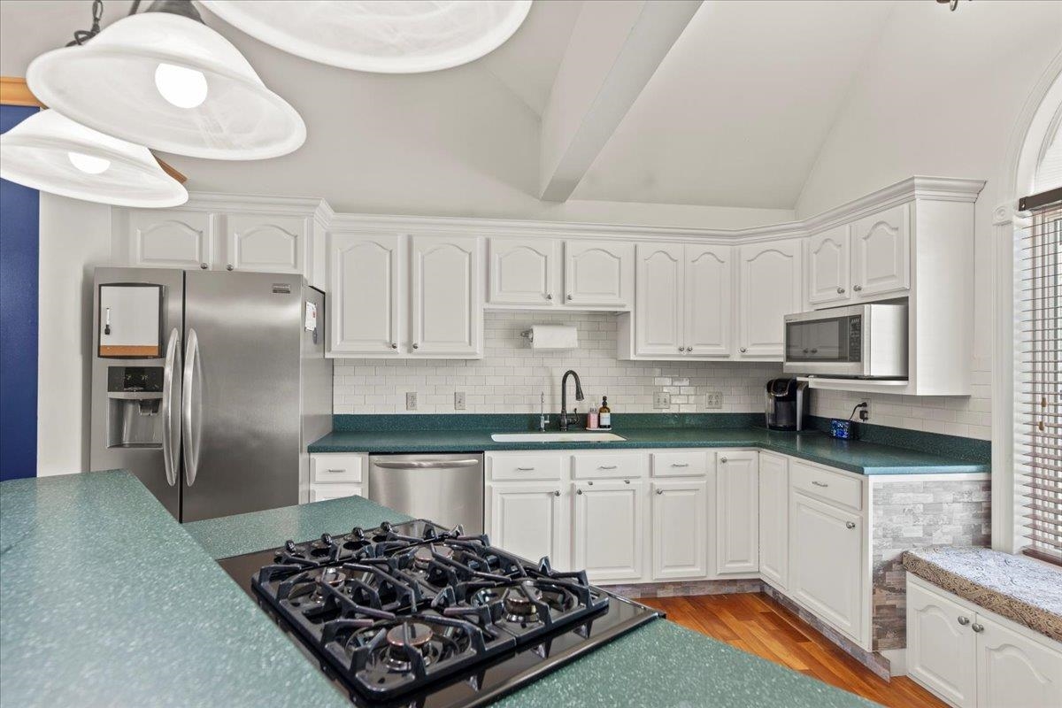

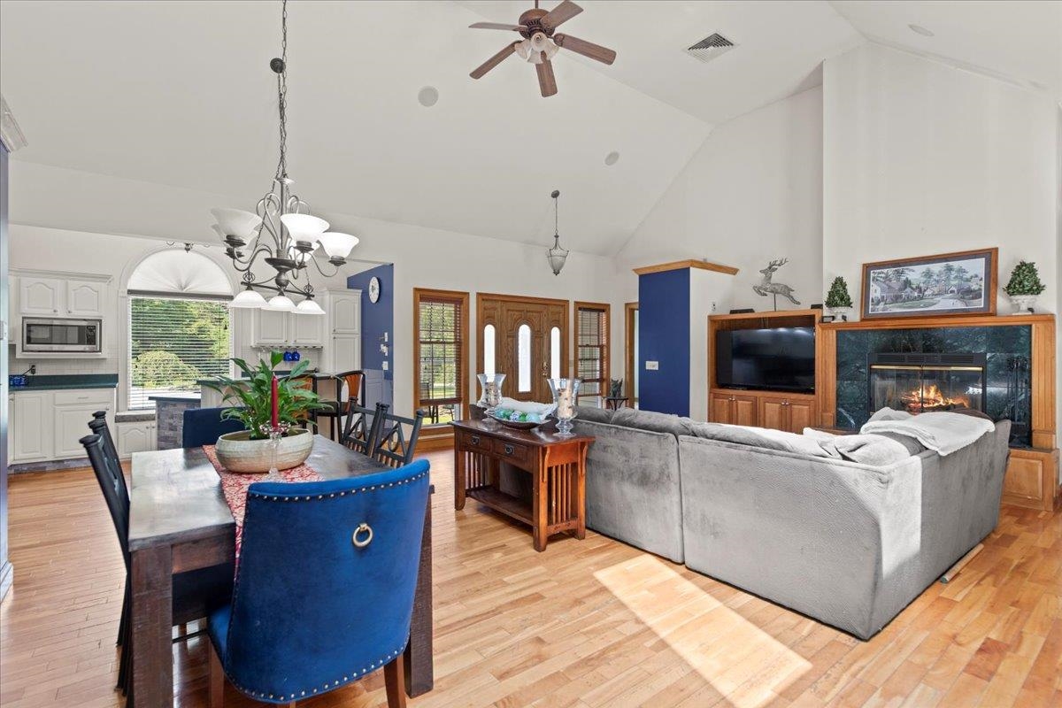
General Property Information
- Property Status:
- Active Under Contract
- Price:
- $789, 000
- Assessed:
- $0
- Assessed Year:
- County:
- VT-Bennington
- Acres:
- 1.09
- Property Type:
- Single Family
- Year Built:
- 2002
- Agency/Brokerage:
- Annette Gallo
Real Broker LLC - Bedrooms:
- 3
- Total Baths:
- 2
- Sq. Ft. (Total):
- 2649
- Tax Year:
- 2025
- Taxes:
- $6, 950
- Association Fees:
Welcome to your secluded retreat, perfectly situated just minutes from shopping, dining, skiing, and hiking. This charming home features convenient one-floor living and boasts two detached garages, providing versatile options for car storage, hobbies, or potential conversion into additional living space—let your imagination run wild! The main floor offers an open, vaulted kitchen, dining, and living area designed for easy living and seamless entertaining. You'll find three cozy bedrooms and two full baths, thoughtfully arranged for comfort and functionality. The lower level reveals a spacious finished area, complete with a built-in bar ideal for entertaining guests, along with ample room for extra storage. Enjoy year-round comfort with radiant heat in the winter and central air in the summer. This home truly has it all.
Interior Features
- # Of Stories:
- 1
- Sq. Ft. (Total):
- 2649
- Sq. Ft. (Above Ground):
- 1649
- Sq. Ft. (Below Ground):
- 1000
- Sq. Ft. Unfinished:
- 649
- Rooms:
- 6
- Bedrooms:
- 3
- Baths:
- 2
- Interior Desc:
- Central Vacuum, Kitchen Island, Kitchen/Living, Living/Dining, Primary BR w/ BA, Vaulted Ceiling, Walk-in Closet
- Appliances Included:
- Dishwasher, Microwave, Range - Gas, Refrigerator
- Flooring:
- Carpet, Tile, Wood
- Heating Cooling Fuel:
- Oil
- Water Heater:
- Basement Desc:
- Partially Finished
Exterior Features
- Style of Residence:
- Contemporary, Ranch
- House Color:
- Grey
- Time Share:
- No
- Resort:
- Exterior Desc:
- Exterior Details:
- Deck, Porch - Covered
- Amenities/Services:
- Land Desc.:
- Landscaped, Level, Open
- Suitable Land Usage:
- Roof Desc.:
- Shingle - Asphalt
- Driveway Desc.:
- Paved
- Foundation Desc.:
- Poured Concrete
- Sewer Desc.:
- Septic
- Garage/Parking:
- Yes
- Garage Spaces:
- 5
- Road Frontage:
- 0
Other Information
- List Date:
- 2024-08-20
- Last Updated:
- 2024-12-16 23:57:53



