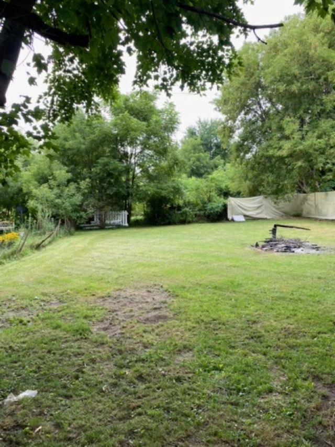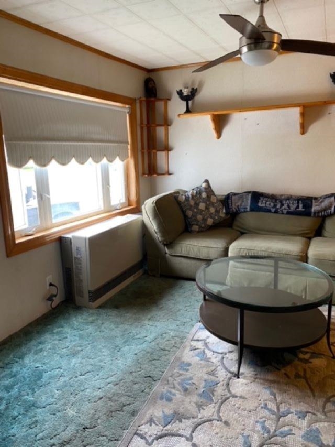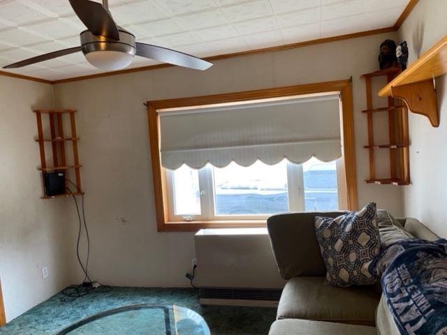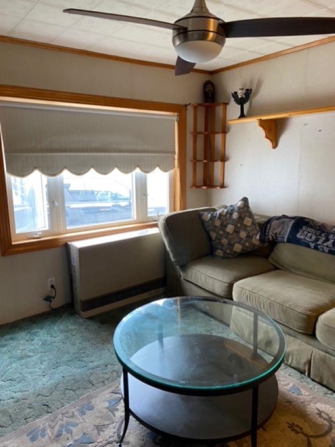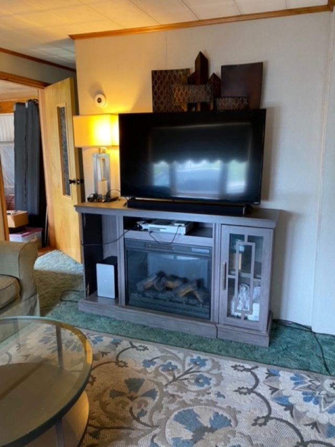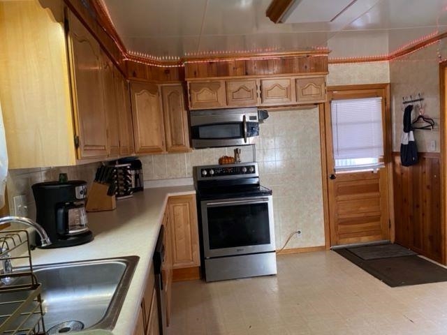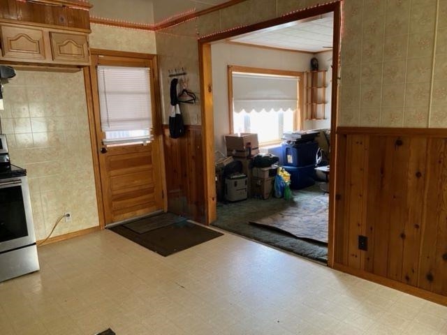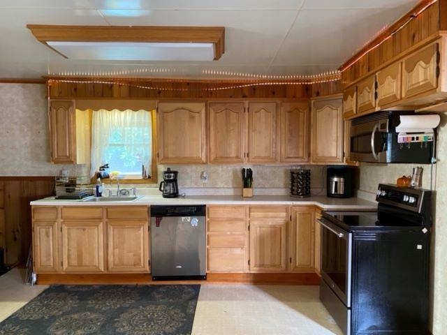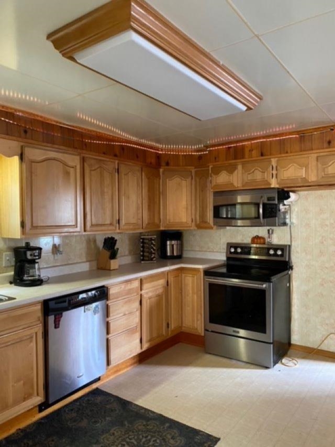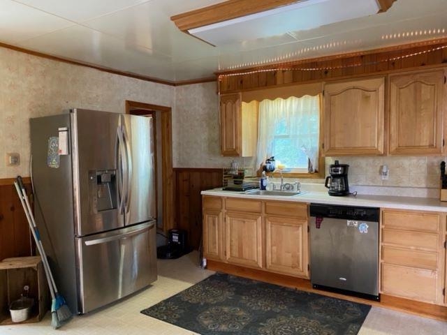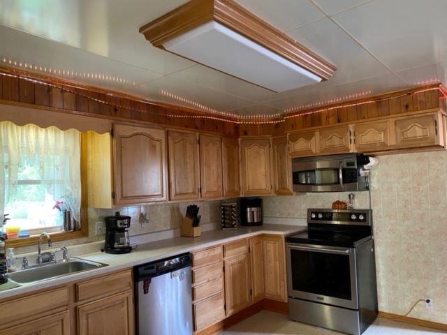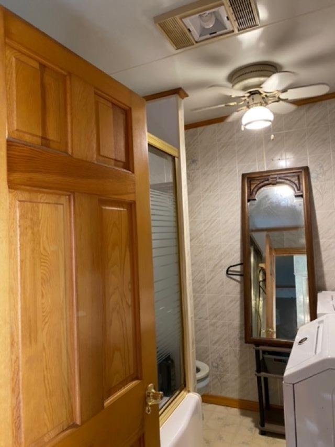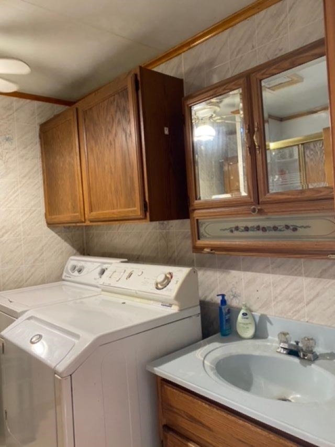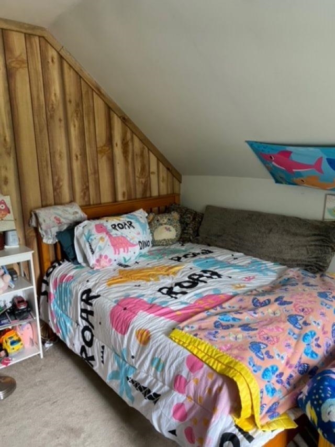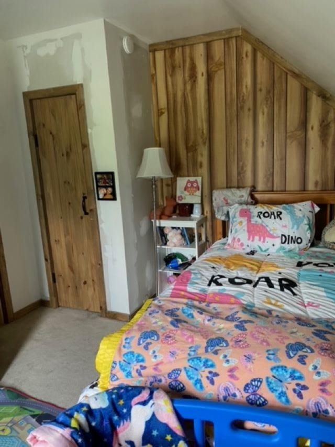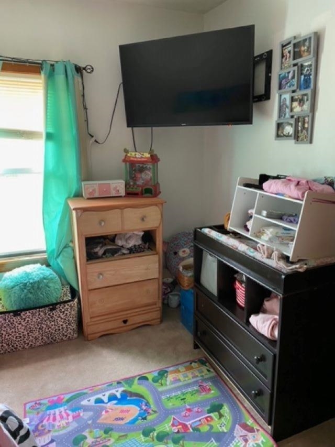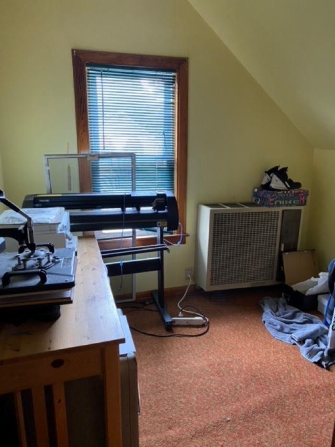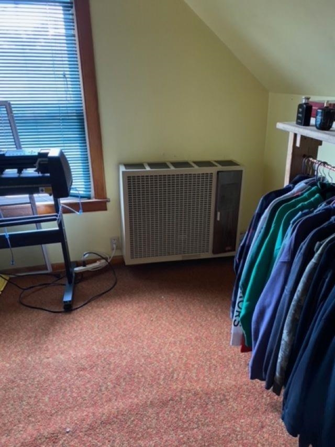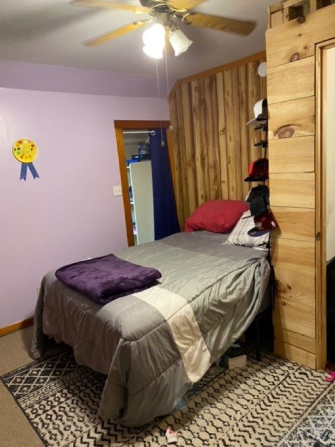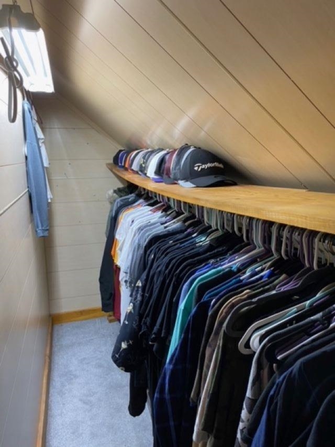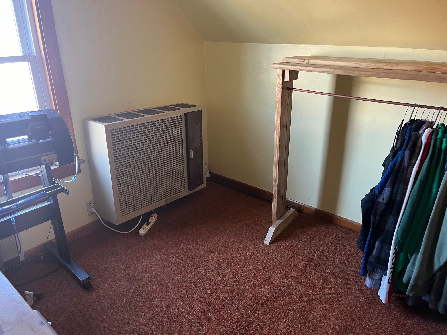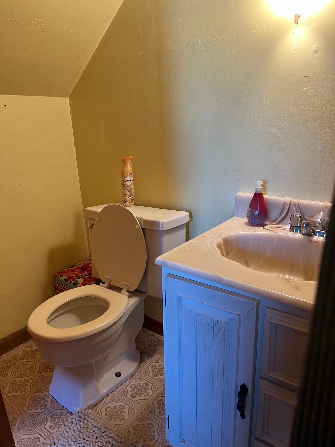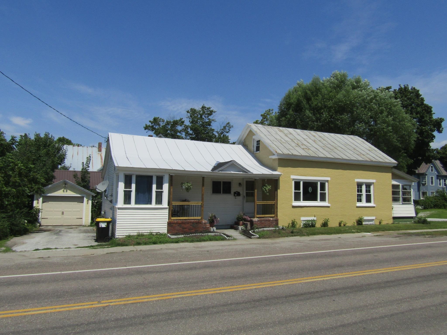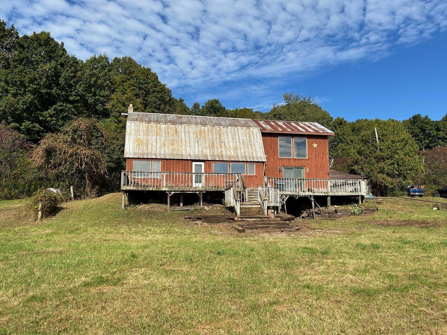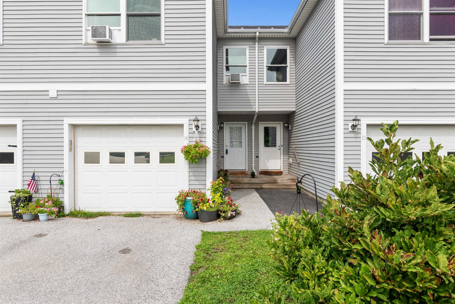1 of 29
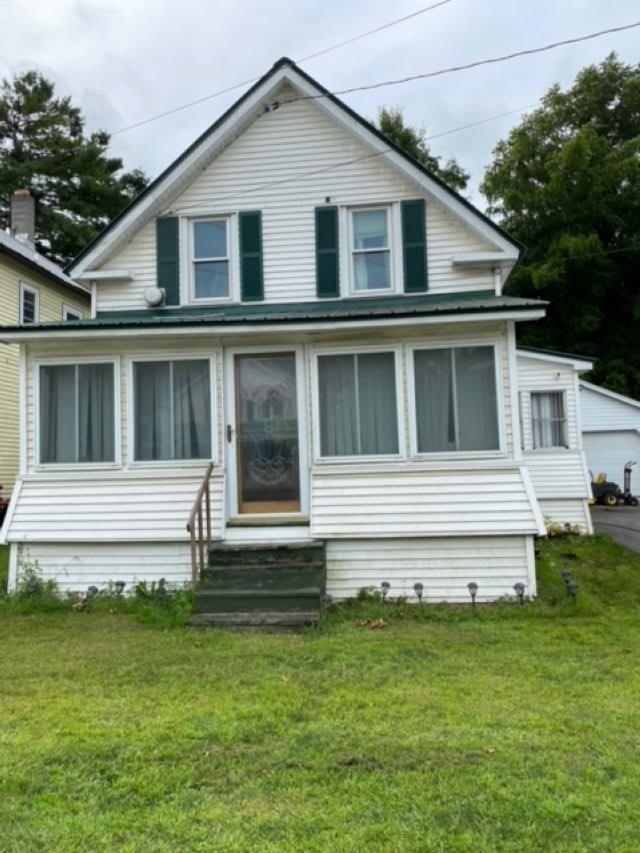
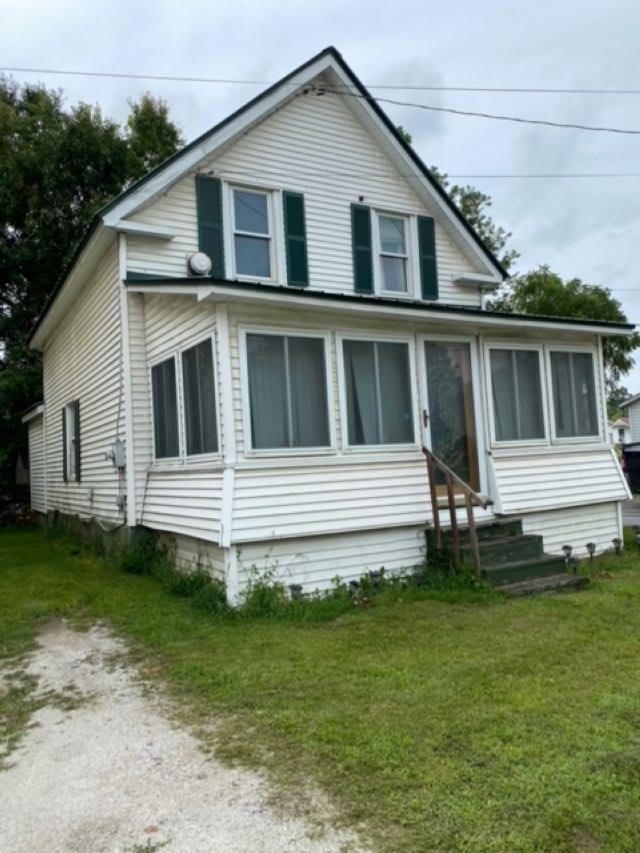
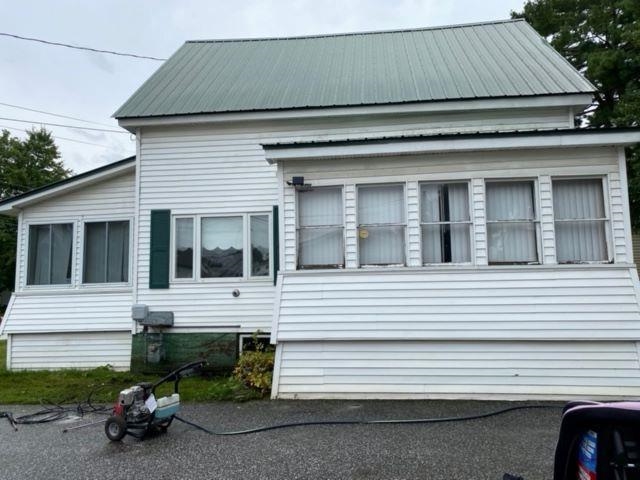

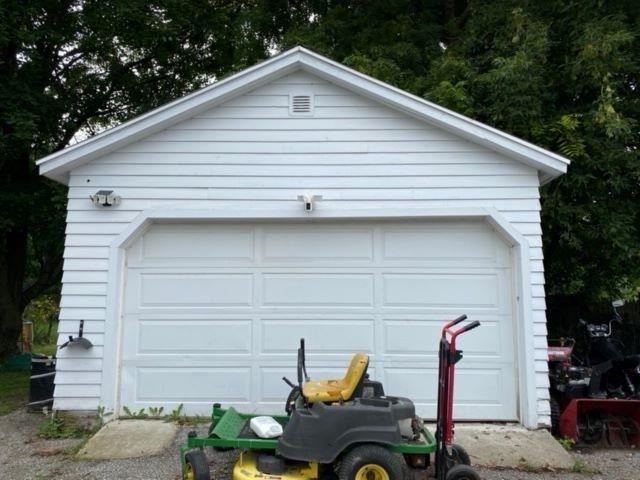
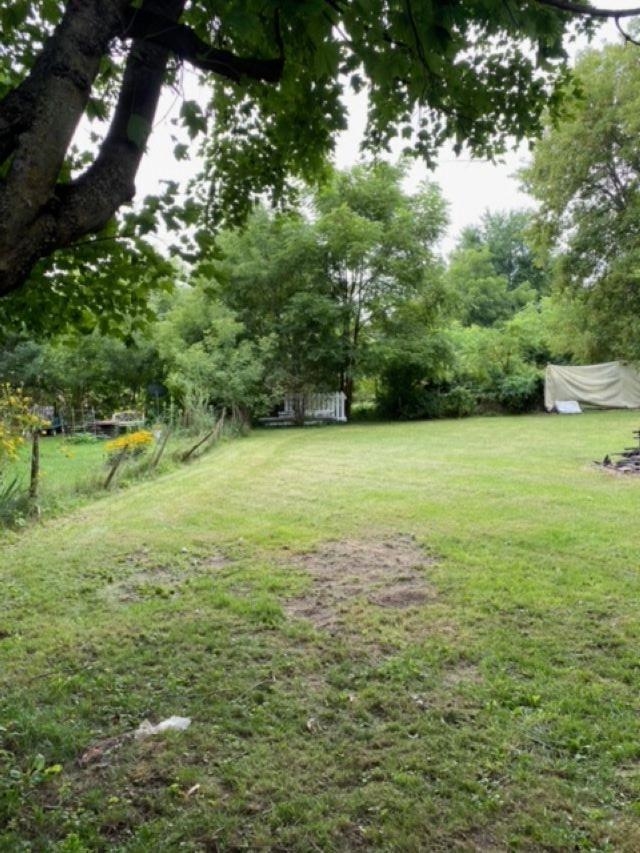
General Property Information
- Property Status:
- Active
- Price:
- $214, 900
- Assessed:
- $0
- Assessed Year:
- County:
- VT-Franklin
- Acres:
- 0.25
- Property Type:
- Single Family
- Year Built:
- 1850
- Agency/Brokerage:
- Lori Dykema
Brian French Real Estate - Bedrooms:
- 2
- Total Baths:
- 2
- Sq. Ft. (Total):
- 1000
- Tax Year:
- 2023
- Taxes:
- $3, 633
- Association Fees:
Fewer opportunities become available for an affordable home. Don't miss out on the opportunity to visit an affordable home like this in a convenient village location. This family home features 2 bedrooms, 1 ½ baths, a large kitchen with plenty of countertop space and cabinets as well as a pantry for your storage needs. Great space for the family meals. Relax in the comfortable living room boasting a large window allowing for natural light. Enjoy added space with not one but two enclosed 3 season porches with lots of windows for even more natural light. Upstairs you will find 2 bedrooms; one with a long walk-in closet, a ½ bath and a great space for a small office or expansion closet space. The .25 acre lot includes a yard that is partially fenced, long and deep ideal for playtime with children and/or pets as well as the family barbeque. You will also enjoy a detached oversized one-car garage with plenty of room for the workbench and storage of your outdoor items. Close by you will find groceries, shopping, easy access to I89 and all the other amenities that Swanton has to offer. A short drive away in St Albans you will find access to the Rail Trail great for biking and walking in addition to Hard’ack Recreation Area, parks, swimming and boating, farmers market and other outdoor activities.
Interior Features
- # Of Stories:
- 1.5
- Sq. Ft. (Total):
- 1000
- Sq. Ft. (Above Ground):
- 1000
- Sq. Ft. (Below Ground):
- 0
- Sq. Ft. Unfinished:
- 480
- Rooms:
- 5
- Bedrooms:
- 2
- Baths:
- 2
- Interior Desc:
- Attic - Hatch/Skuttle, Blinds, Ceiling Fan, Kitchen/Dining, Laundry Hook-ups, Laundry - 1st Floor
- Appliances Included:
- Cooktop - Electric, Dishwasher, Dryer, Microwave, Refrigerator, Washer, Stove - Electric, Water Heater - Tank
- Flooring:
- Carpet, Vinyl
- Heating Cooling Fuel:
- Gas - Natural
- Water Heater:
- Basement Desc:
- Stairs - Interior, Walkout, Interior Access
Exterior Features
- Style of Residence:
- Farmhouse
- House Color:
- White
- Time Share:
- No
- Resort:
- Exterior Desc:
- Exterior Details:
- Fence - Partial, Porch - Enclosed
- Amenities/Services:
- Land Desc.:
- Level, Sidewalks, In Town, Near Shopping
- Suitable Land Usage:
- Roof Desc.:
- Metal
- Driveway Desc.:
- Paved
- Foundation Desc.:
- Stone
- Sewer Desc.:
- Public
- Garage/Parking:
- Yes
- Garage Spaces:
- 1
- Road Frontage:
- 75
Other Information
- List Date:
- 2024-08-20
- Last Updated:
- 2024-12-16 22:15:27


