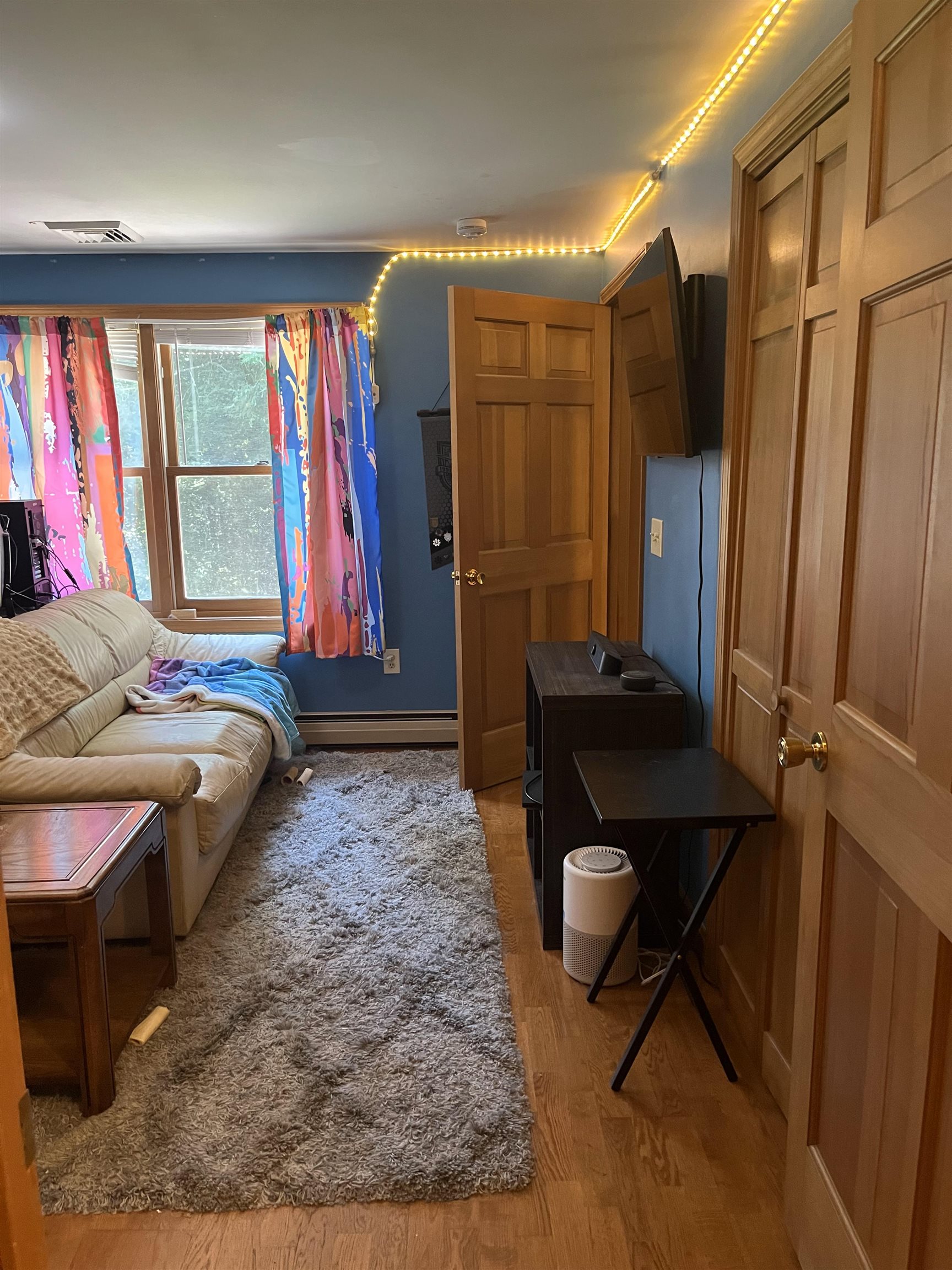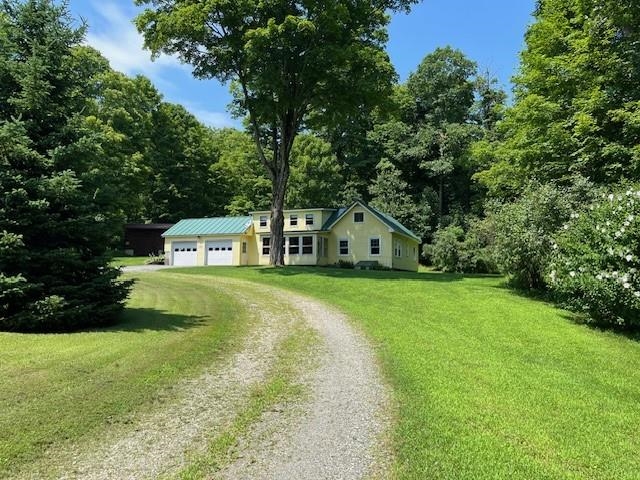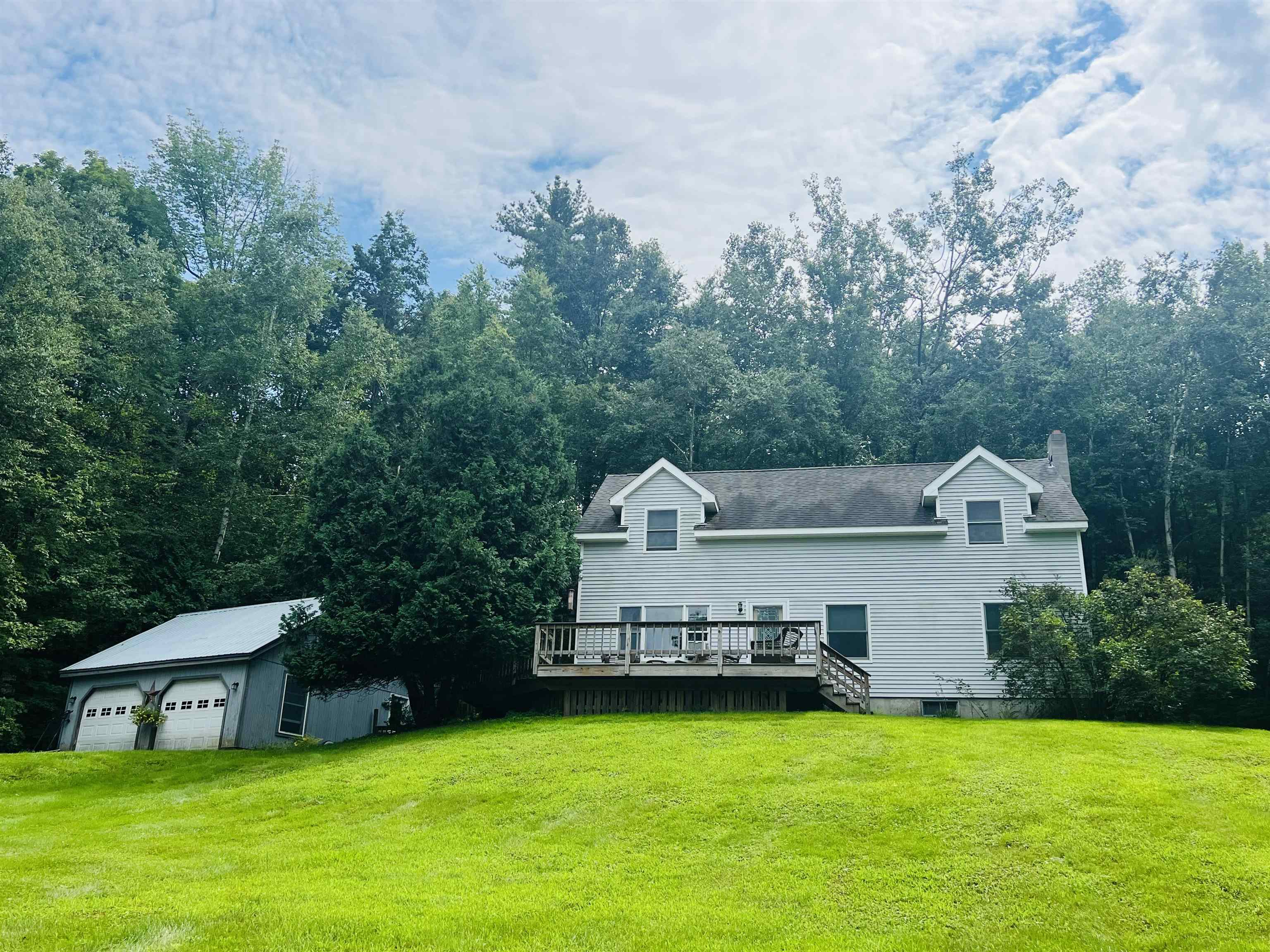1 of 28






General Property Information
- Property Status:
- Active
- Price:
- $392, 900
- Assessed:
- $0
- Assessed Year:
- County:
- VT-Windham
- Acres:
- 3.78
- Property Type:
- Single Family
- Year Built:
- 1991
- Agency/Brokerage:
- Christine Lewis
Brattleboro Area Realty - Bedrooms:
- 3
- Total Baths:
- 2
- Sq. Ft. (Total):
- 1576
- Tax Year:
- 2024
- Taxes:
- $5, 128
- Association Fees:
Looking for the sweet spot of the area? This is it. Minutes to Brattleboro, Greenfield, interstate, shopping, hospitals, private schools and all the recreation VT, NH and MA have to offer. Some of the many upgrades the owners are proud to pass on are... heat pumps, new 25 year shingles, updated ADT security system, air sealing and insulation for energy efficiency. Sitting at the end of a short private road, privacy is optimal. Easy in and out, but neighbors are spaced nicely. School choice is an excellent reason to consider Vernon, as well as their recreation area, access to the river, and sense of community. The added sunroom is light filled and ready for 4 season enjoying with the addition of a heat source. Don't know where to put that KING? Bring it home here to the large main bedroom with it's own bath. The 3rd bedroom has been turned into a family room with direct access to the garage, but an easy conversion. Sellers are boxing for the move, so not as staged as some. Easy to show.
Interior Features
- # Of Stories:
- 1
- Sq. Ft. (Total):
- 1576
- Sq. Ft. (Above Ground):
- 1324
- Sq. Ft. (Below Ground):
- 252
- Sq. Ft. Unfinished:
- 1072
- Rooms:
- 8
- Bedrooms:
- 3
- Baths:
- 2
- Interior Desc:
- Dining Area, Kitchen/Dining, Laundry Hook-ups, Lighting - LED, Natural Light, Storage - Indoor, Walk-in Closet, Laundry - Basement, Smart Thermostat
- Appliances Included:
- Dishwasher - Energy Star, Dryer, Range Hood, Microwave, Range - Gas, Refrigerator, Washer, Water Heater - Tankless
- Flooring:
- Vinyl, Wood
- Heating Cooling Fuel:
- Electric, Oil
- Water Heater:
- Basement Desc:
- Bulkhead, Climate Controlled, Concrete, Concrete Floor, Frost Wall, Full, Partially Finished, Stairs - Exterior, Stairs - Interior, Storage Space, Unfinished, Interior Access, Exterior Access
Exterior Features
- Style of Residence:
- Ranch
- House Color:
- Time Share:
- No
- Resort:
- Exterior Desc:
- Exterior Details:
- Garden Space, Natural Shade, Windows - Double Pane
- Amenities/Services:
- Land Desc.:
- Country Setting, Landscaped, Level, Rolling, Slight, Sloping, Trail/Near Trail
- Suitable Land Usage:
- Roof Desc.:
- Shingle - Asphalt
- Driveway Desc.:
- Dirt, Right-Of-Way (ROW)
- Foundation Desc.:
- Below Frost Line, Concrete, Poured Concrete
- Sewer Desc.:
- Private
- Garage/Parking:
- Yes
- Garage Spaces:
- 2
- Road Frontage:
- 197
Other Information
- List Date:
- 2024-08-19
- Last Updated:
- 2024-08-19 22:35:55




























