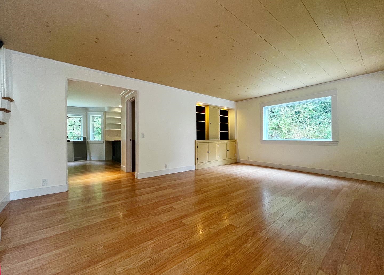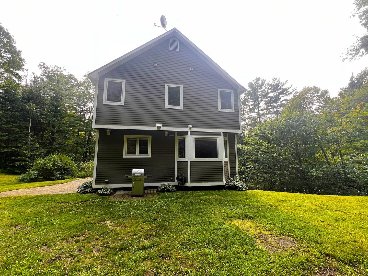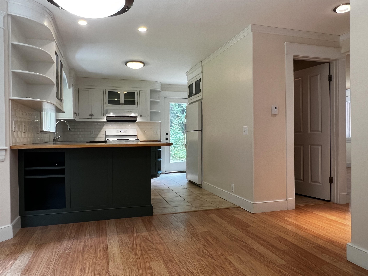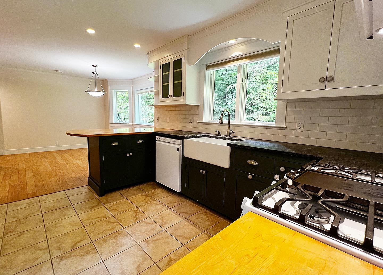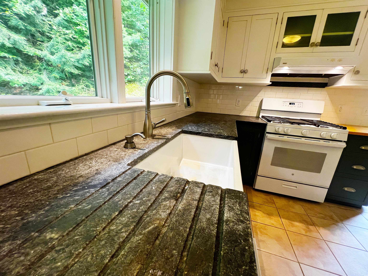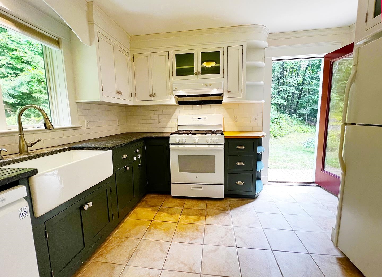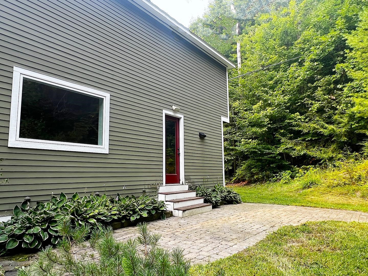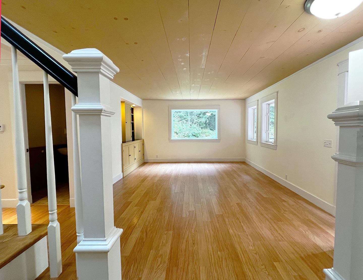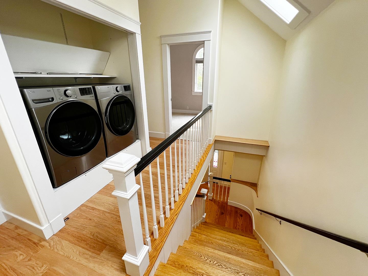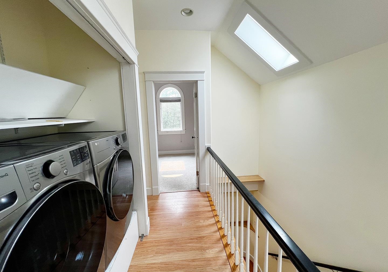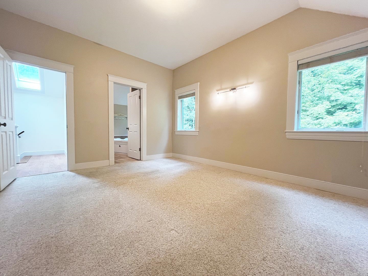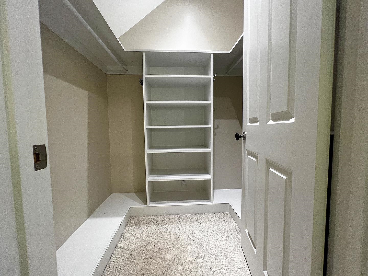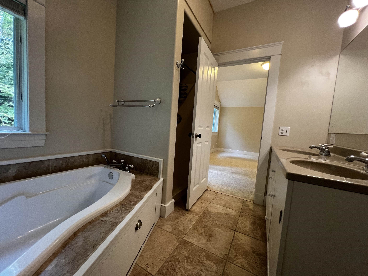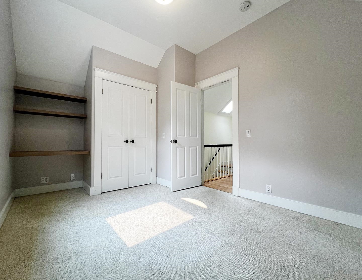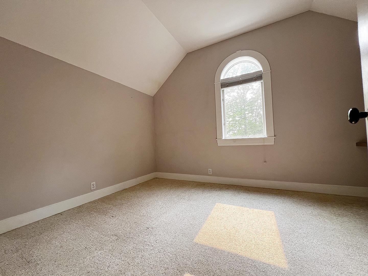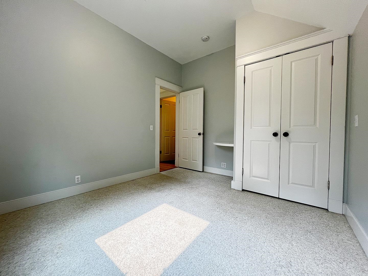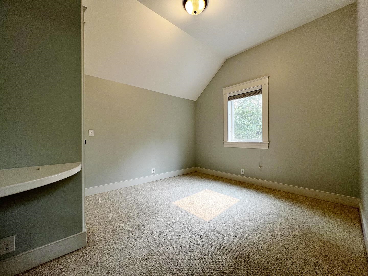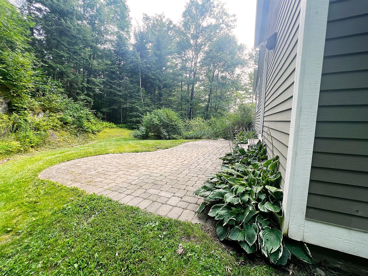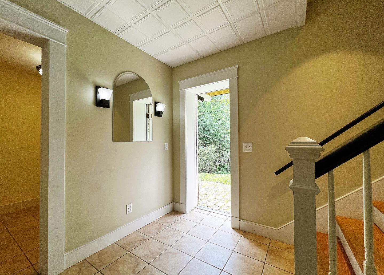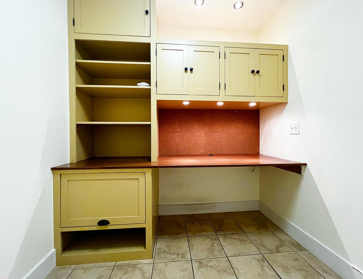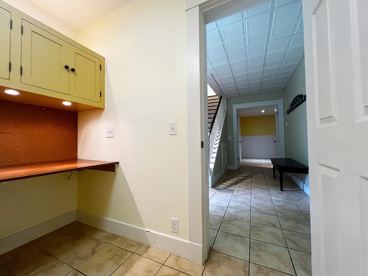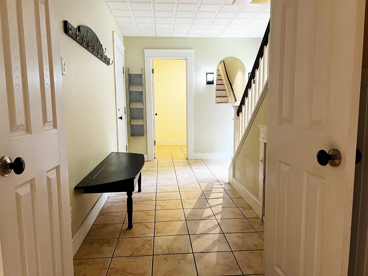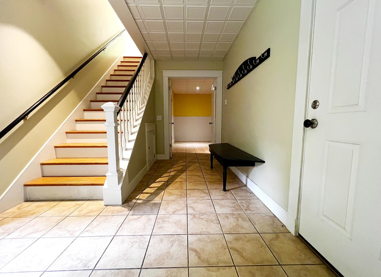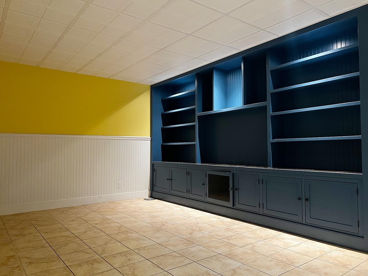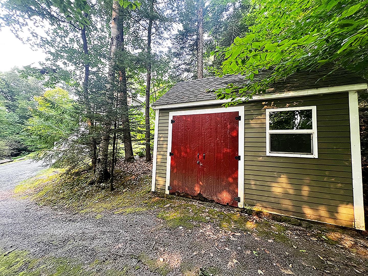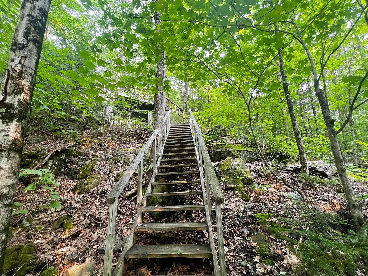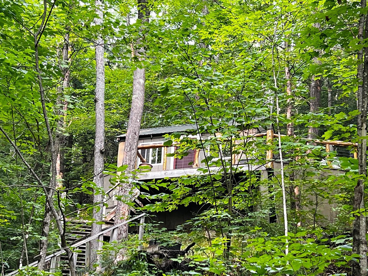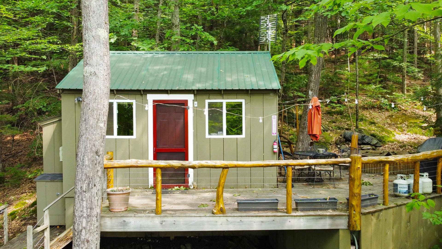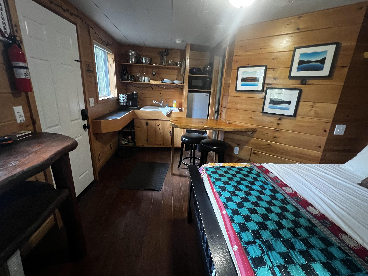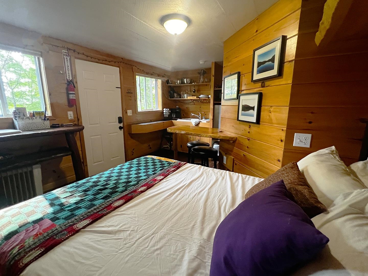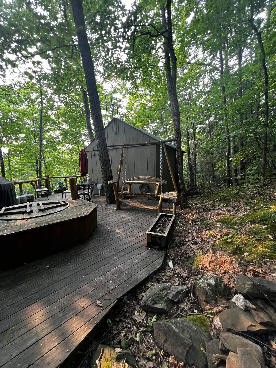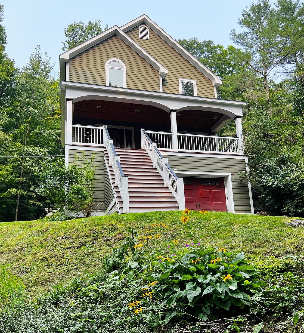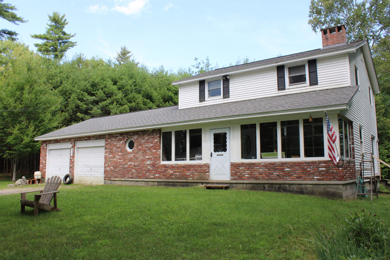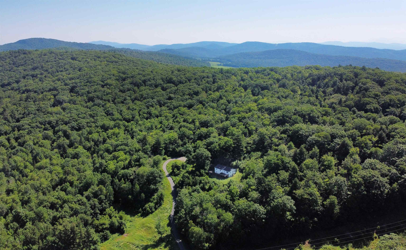1 of 38
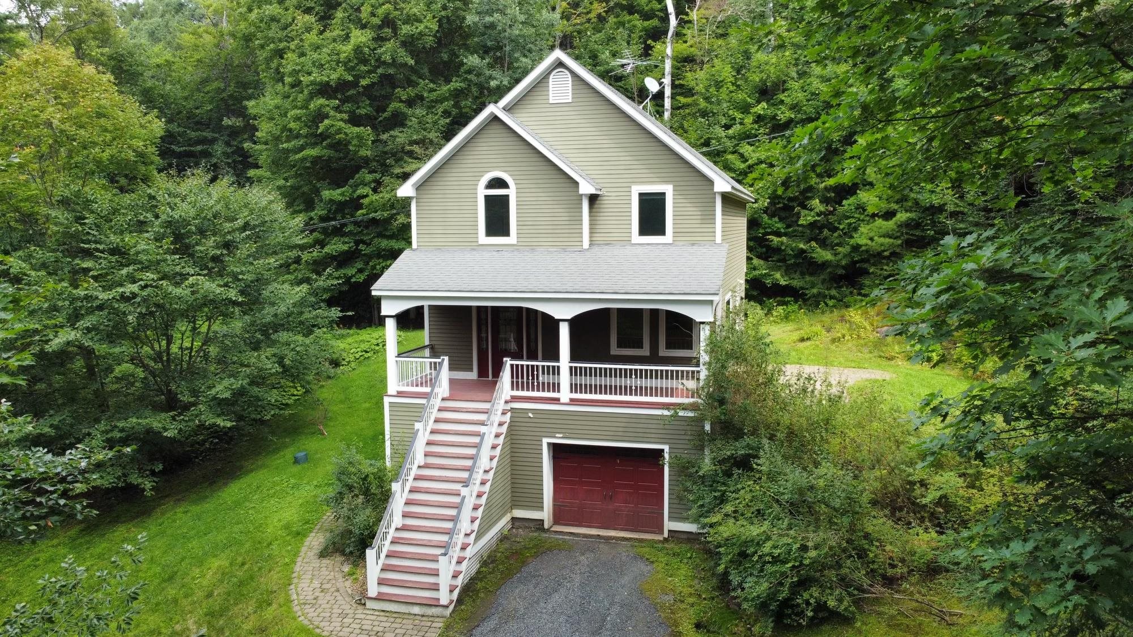
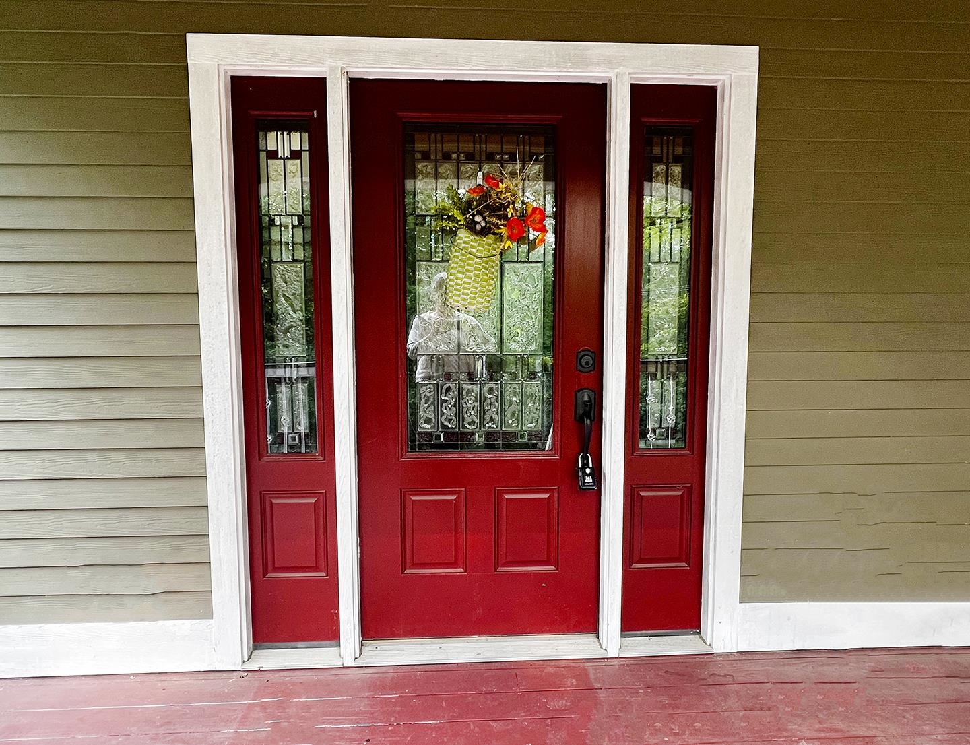

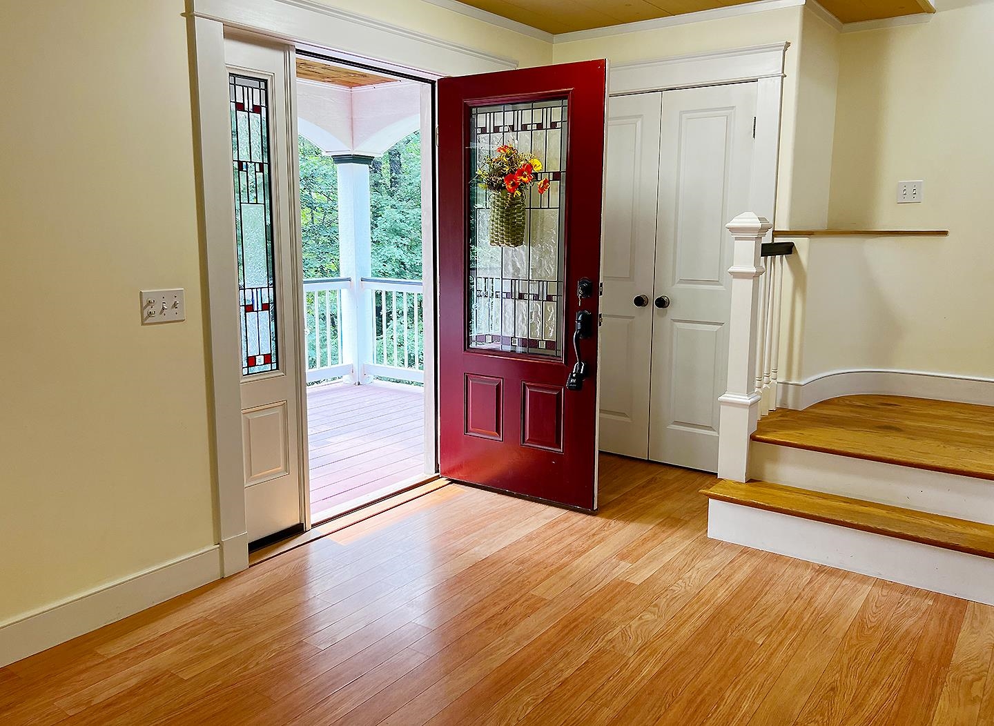
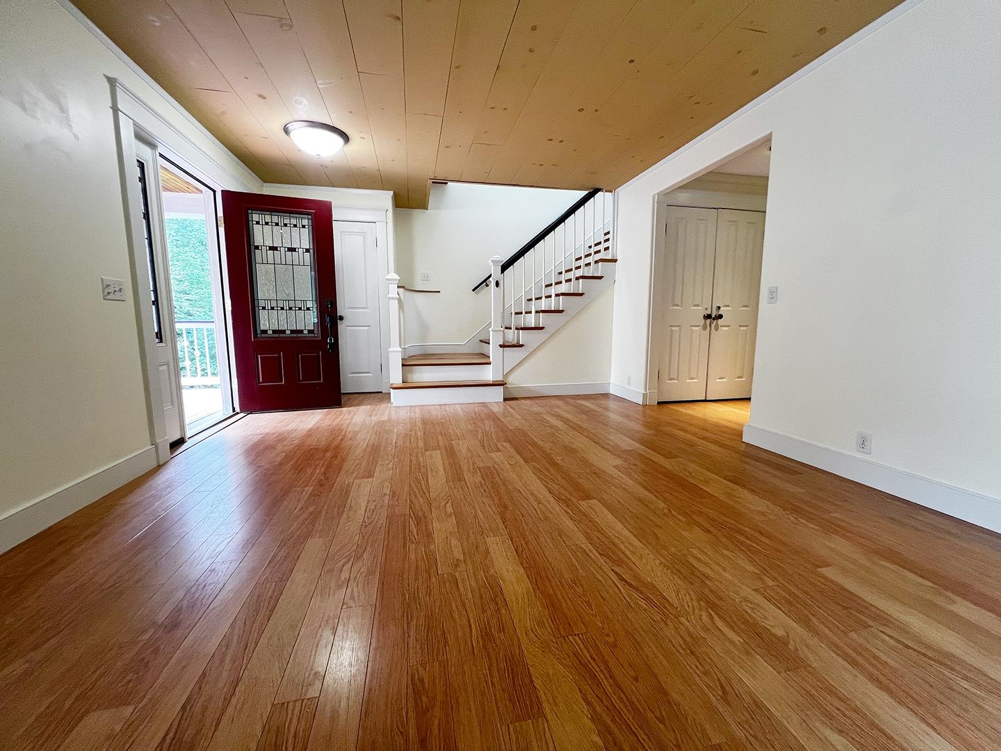
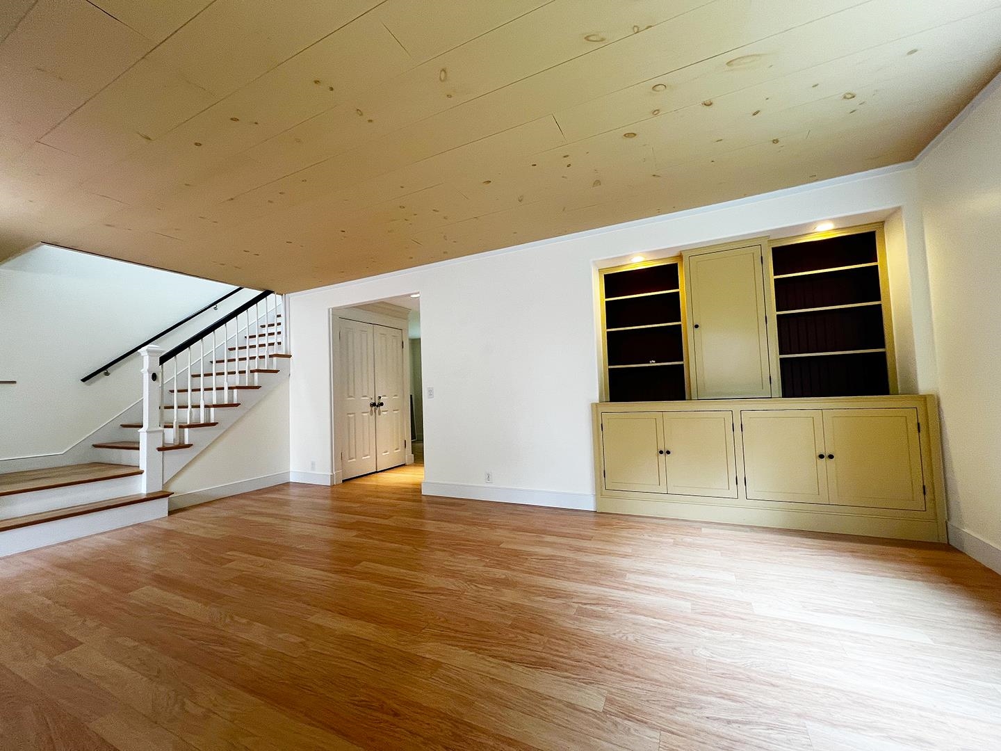
General Property Information
- Property Status:
- Active
- Price:
- $465, 000
- Assessed:
- $0
- Assessed Year:
- County:
- VT-Caledonia
- Acres:
- 2.10
- Property Type:
- Single Family
- Year Built:
- 2005
- Agency/Brokerage:
- Robin Migdelany
Four Seasons Sotheby's Int'l Realty - Bedrooms:
- 3
- Total Baths:
- 3
- Sq. Ft. (Total):
- 2494
- Tax Year:
- 2024
- Taxes:
- $4, 307
- Association Fees:
Sited into the hillside and surrounded by trees, this three bedroom Contemporary Vermont home has a peaceful vibe. The feeling of seclusion is deceiving, you aren’t that far from schools, restaurants, stores or even the interstate. The covered porch is elevated, giving one the feeling of being equal with the trees. The floors are wood, reflecting honey toned sunshine offered by the many windows. There is a surround sound theater room and dedicated office space on the first floor and a primary ensuite with large walk in closet on the third floor. Further up the hill sits an amazing bonus space, aptly called the “Treehouse”. This seasonal auxiliary dwelling truly sits among the trees. It is a one bedroom studio apartment with bath and kitchen. Did someone say outdoor hot tub? The treehouse has a successful history on AIRBNB and offers a great income opportunity. Burke Mountain Ski resort, Cannon Mountain, Kingdom Trails and the Moore Reservoir are all easy drives within this recreational paradise. Waterford offers choice at the school level and is minutes to St. Johnsbury, Vermont and Littleton, New Hampshire. Visit the 3D video and then call to view!
Interior Features
- # Of Stories:
- 3
- Sq. Ft. (Total):
- 2494
- Sq. Ft. (Above Ground):
- 1544
- Sq. Ft. (Below Ground):
- 950
- Sq. Ft. Unfinished:
- 0
- Rooms:
- 12
- Bedrooms:
- 3
- Baths:
- 3
- Interior Desc:
- Dining Area, Home Theatre Wiring, In-Law Suite, Kitchen/Dining, Laundry Hook-ups, Primary BR w/ BA, Natural Woodwork, Skylight, Soaking Tub, Surround Sound Wiring, Walk-in Closet, Whirlpool Tub, Laundry - 2nd Floor
- Appliances Included:
- Refrigerator, Washer - Energy Star, Stove - Gas, Dryer - Gas
- Flooring:
- Carpet, Tile, Wood
- Heating Cooling Fuel:
- Gas - LP/Bottle
- Water Heater:
- Basement Desc:
- Climate Controlled, Concrete, Daylight, Finished, Frost Wall, Stairs - Interior, Walkout
Exterior Features
- Style of Residence:
- Contemporary
- House Color:
- green
- Time Share:
- No
- Resort:
- Exterior Desc:
- Exterior Details:
- Guest House, Hot Tub, Natural Shade, Outbuilding, Patio, Porch, Porch - Covered, Window Screens
- Amenities/Services:
- Land Desc.:
- Country Setting, Landscaped, Secluded, Sloping, Wooded
- Suitable Land Usage:
- Roof Desc.:
- Shingle - Architectural, Shingle - Asphalt
- Driveway Desc.:
- Crushed Stone, Gravel
- Foundation Desc.:
- Concrete
- Sewer Desc.:
- Private
- Garage/Parking:
- Yes
- Garage Spaces:
- 1
- Road Frontage:
- 282
Other Information
- List Date:
- 2024-08-19
- Last Updated:
- 2024-08-20 14:29:14


