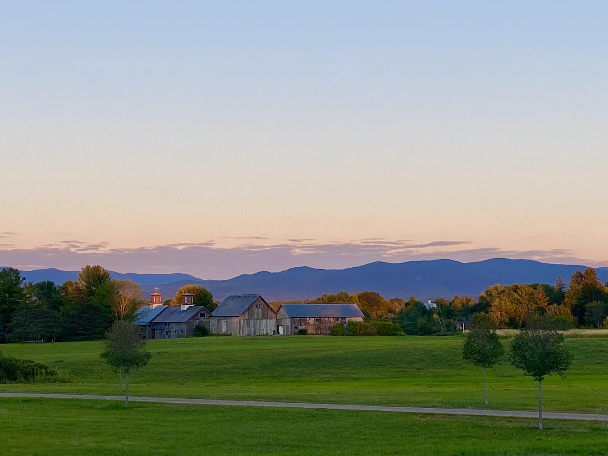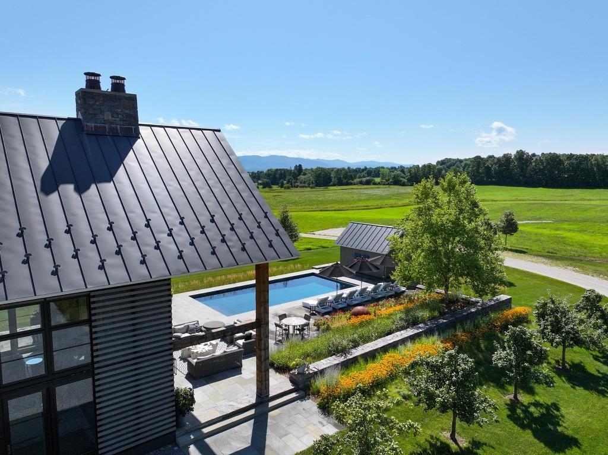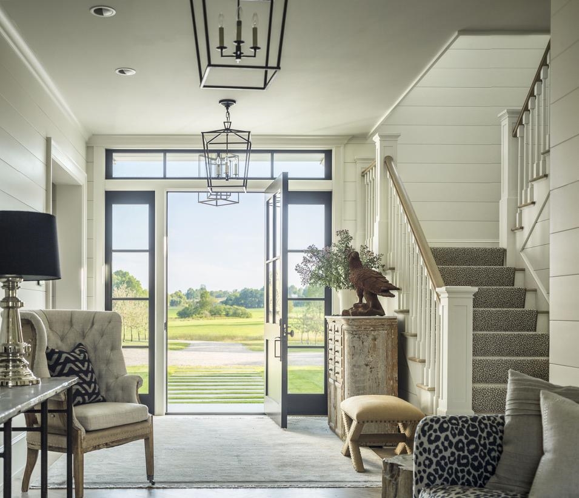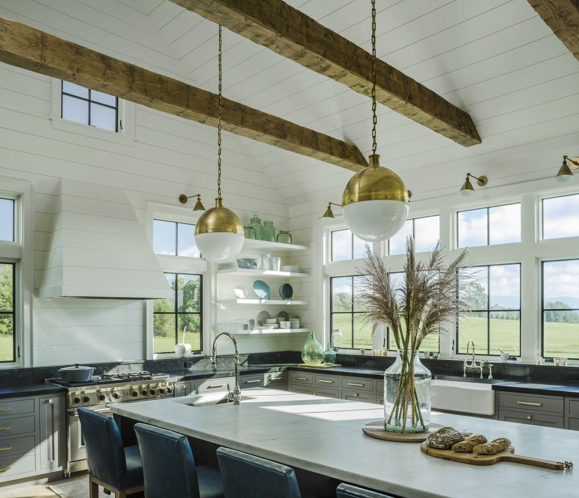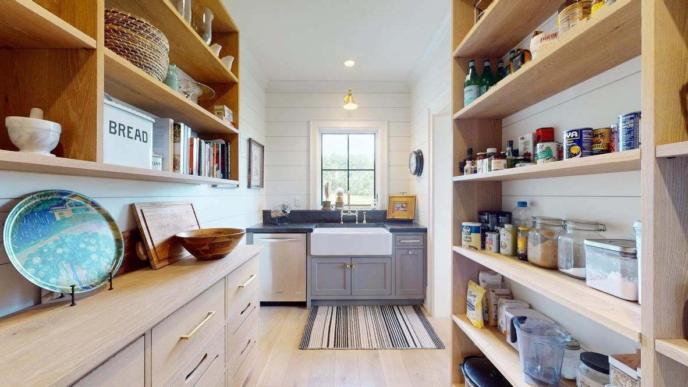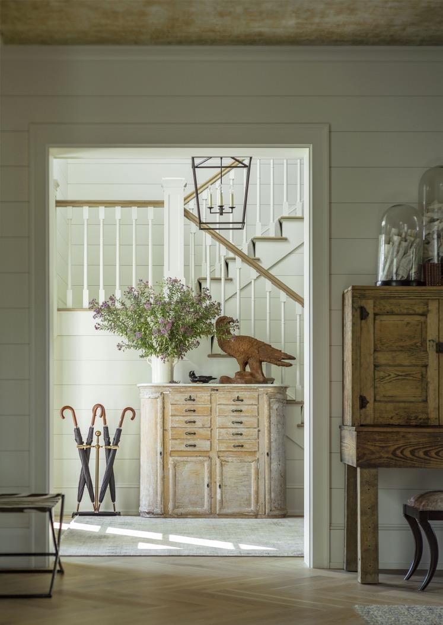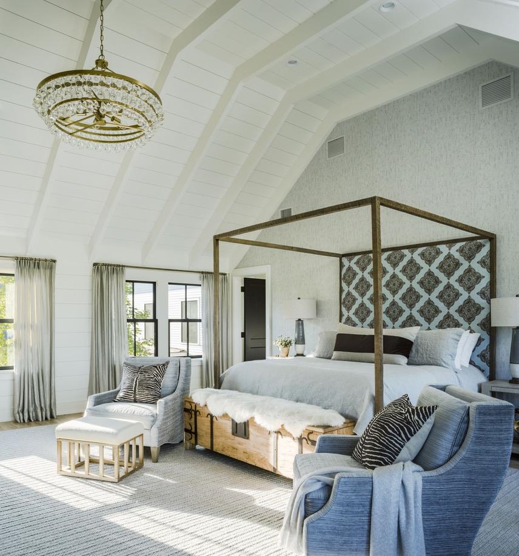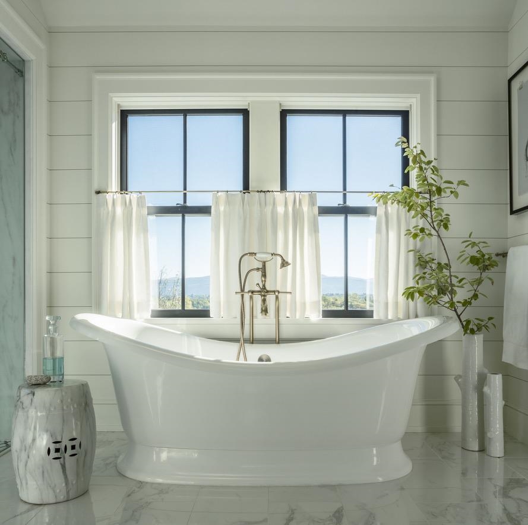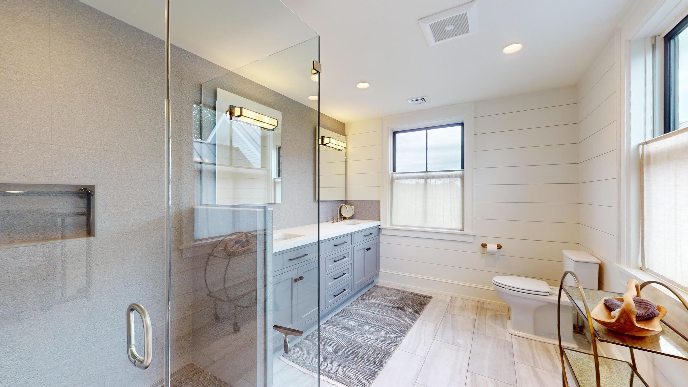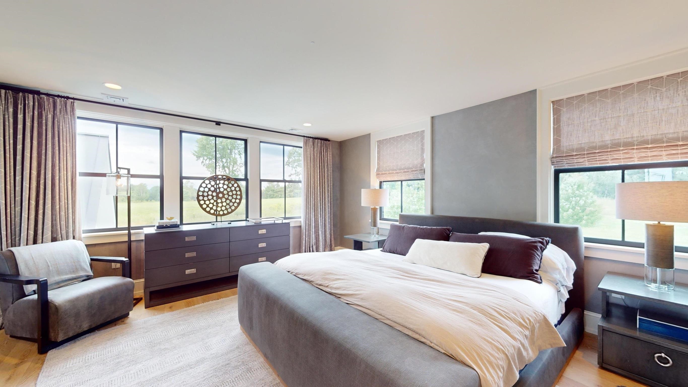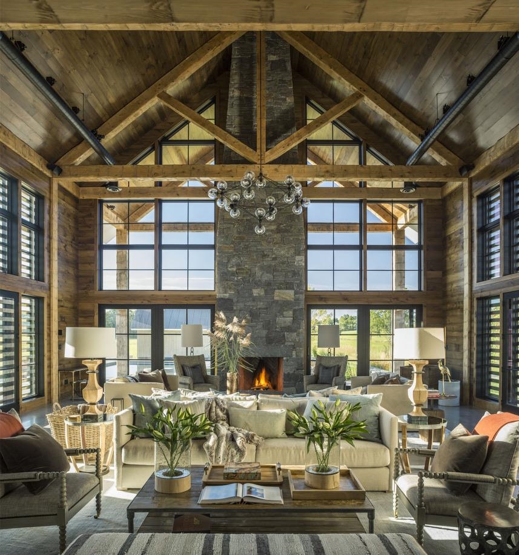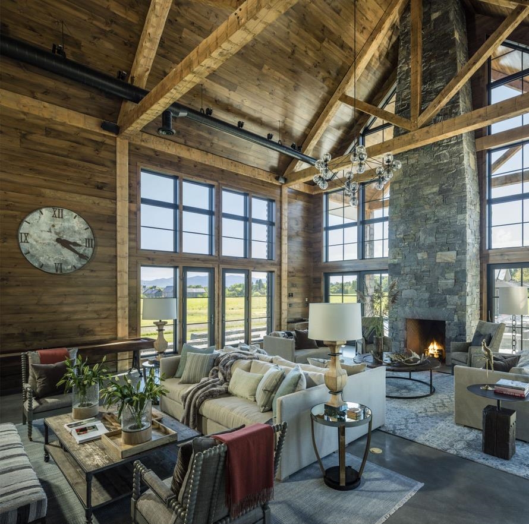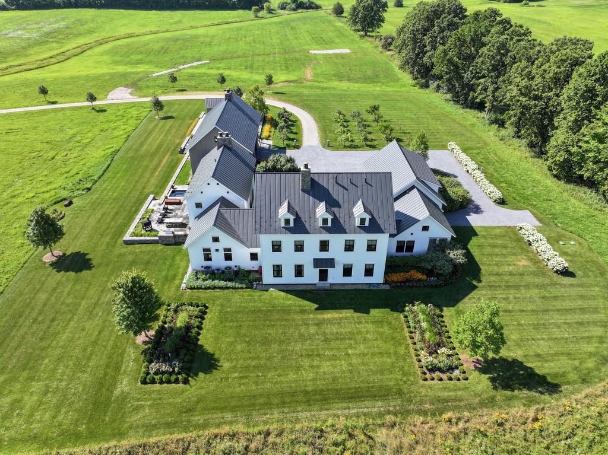1 of 40
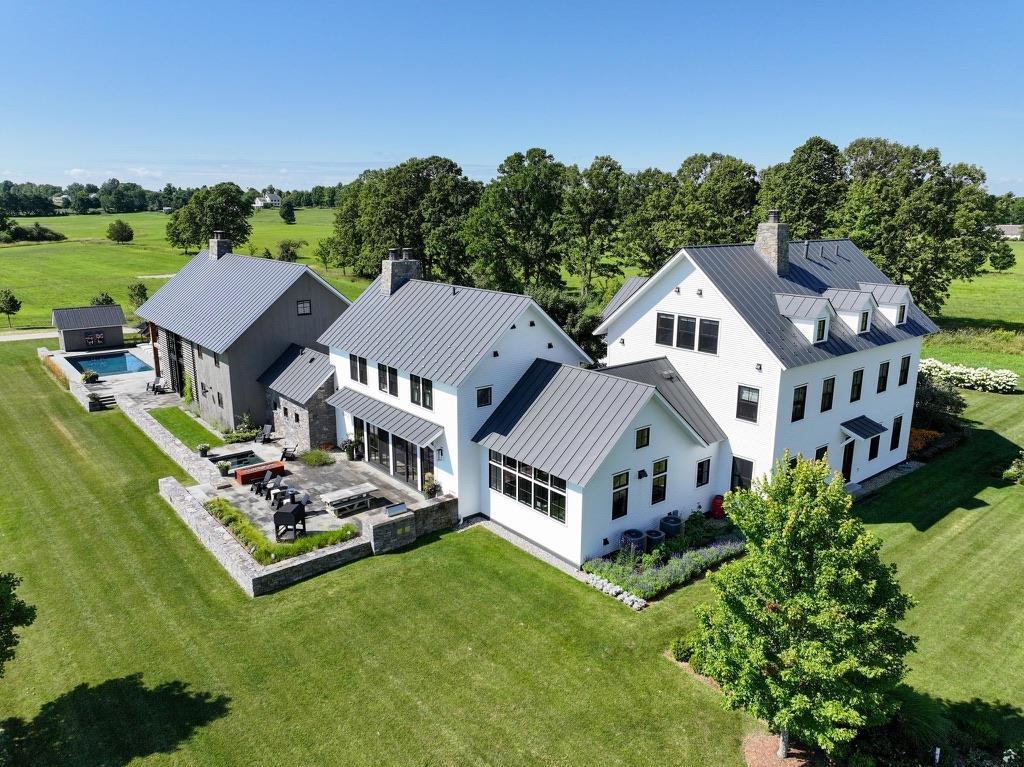
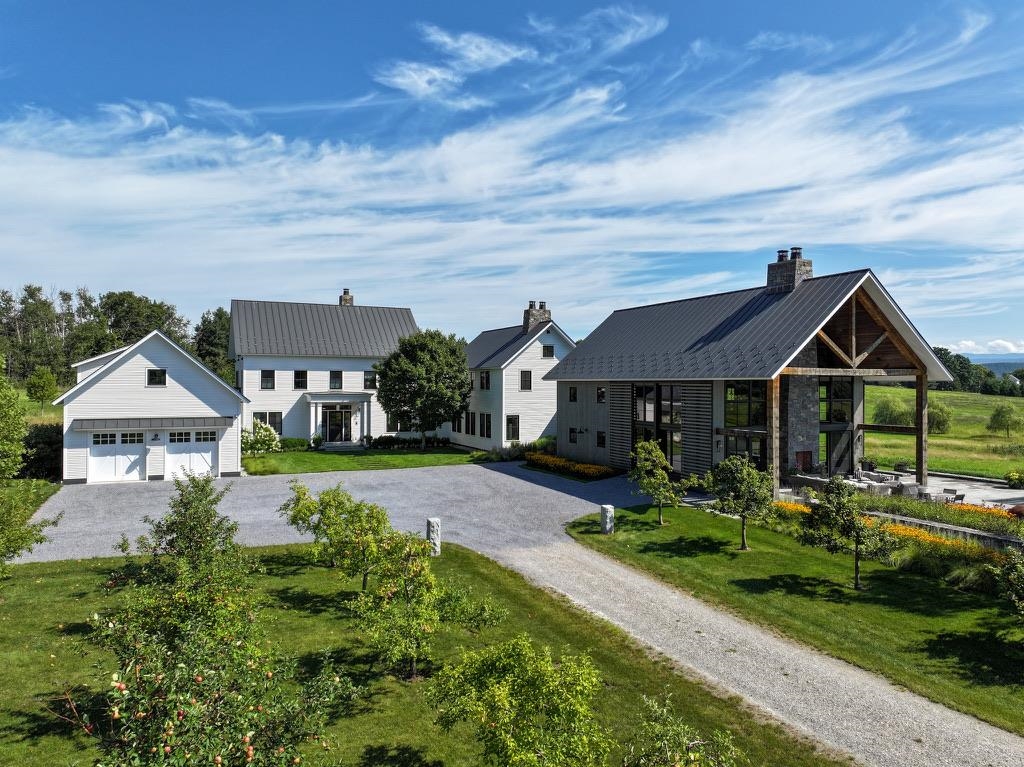
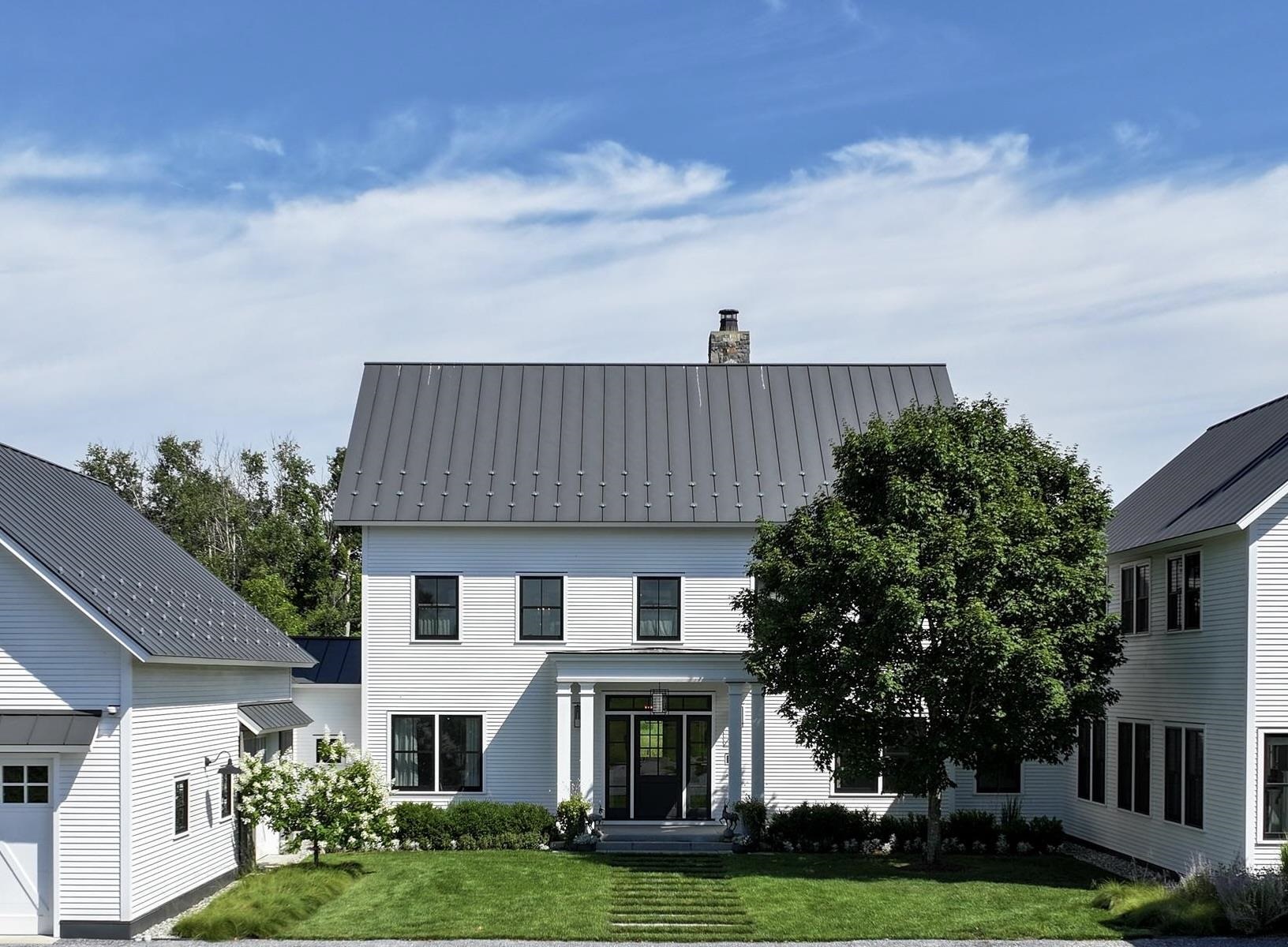



General Property Information
- Property Status:
- Active
- Price:
- $6, 500, 000
- Assessed:
- $3, 073, 000
- Assessed Year:
- County:
- VT-Addison
- Acres:
- 69.52
- Property Type:
- Single Family
- Year Built:
- 2015
- Agency/Brokerage:
- Sarah Peluso
IPJ Real Estate - Bedrooms:
- 5
- Total Baths:
- 7
- Sq. Ft. (Total):
- 12000
- Tax Year:
- 2024
- Taxes:
- $63, 686
- Association Fees:
Perched on a ridge with sweeping views of Middlebury, Middlebury College and the Green Mountains, Moxie Hill Farm epitomizes Vermont luxury. Designed by Truex Cullins Architects and built by Round Tree Construction, this property merges classic Vermont farmhouse charm with modern sophistication. The traditional façade blends seamlessly with a stunning post-and-beam barn, featuring a dramatic two-story stone fireplace, full bar, and expansive entertaining space. A loft, perfect for games, overlooks the main area. Flooded with natural light, each room in the home offers both grandeur and warmth. The gourmet kitchen and adjoining pantry anchor the home, complemented by an informal living and dining area with a second wood-burning fireplace. A library with additional fireplace is adorned with a wall of built in bookshelves, and a handsome office is tucked around the corner with amazing woodwork throughout. The primary suite is your oasis with vaulted ceiling, fireplace and elegant bathroom with oversized shower and soaking tub. With 5 beds, 7 baths, and a top-tier gym above the 3-car garage, this residence provides ample space for everyone! Outdoors, enjoy an in-ground pool, hot tub, and two fireplaces amidst meticulously landscaped stone patios, fruit trees, and perennials. Just two miles to the town of Middlebury, where you will enjoy local shops, restaurants, theater and other events. Sold fully furnished, Moxie Hill Farm is the pinnacle of Vermont living. See attached videos!
Interior Features
- # Of Stories:
- 2
- Sq. Ft. (Total):
- 12000
- Sq. Ft. (Above Ground):
- 12000
- Sq. Ft. (Below Ground):
- 0
- Sq. Ft. Unfinished:
- 4000
- Rooms:
- 21
- Bedrooms:
- 5
- Baths:
- 7
- Interior Desc:
- Cathedral Ceiling, Dining Area, Fireplace - Gas, Fireplace - Wood, Fireplaces - 3+, Furnished, Hearth, Kitchen Island, Primary BR w/ BA, Natural Light, Natural Woodwork, Storage - Indoor, Vaulted Ceiling, Walk-in Closet, Walk-in Pantry, Programmable Thermostat, Laundry - 1st Floor
- Appliances Included:
- Dishwasher, Dryer, Range Hood, Freezer, Microwave, Oven - Double, Range - Gas, Refrigerator, Washer, Wine Cooler, Ice Maker-Stand Alone, Exhaust Fan, Water Heater
- Flooring:
- Carpet, Concrete, Hardwood, Marble, Tile
- Heating Cooling Fuel:
- Gas - LP/Bottle
- Water Heater:
- Basement Desc:
- Climate Controlled, Concrete Floor, Full, Insulated, Interior Access, Stairs - Basement, Stairs - Interior, Unfinished
Exterior Features
- Style of Residence:
- Contemporary, Farmhouse, Post and Beam
- House Color:
- White
- Time Share:
- No
- Resort:
- No
- Exterior Desc:
- Exterior Details:
- Building, Deck, Natural Shade, Outbuilding, Patio
- Amenities/Services:
- Land Desc.:
- Country Setting, Field/Pasture, Landscaped, Mountain View, Secluded, View, Rural
- Suitable Land Usage:
- Roof Desc.:
- Metal, Standing Seam
- Driveway Desc.:
- Gated, Gravel
- Foundation Desc.:
- Poured Concrete
- Sewer Desc.:
- Septic Design Available, Septic
- Garage/Parking:
- Yes
- Garage Spaces:
- 3
- Road Frontage:
- 2500
Other Information
- List Date:
- 2024-08-19
- Last Updated:
- 2024-11-16 22:22:04


