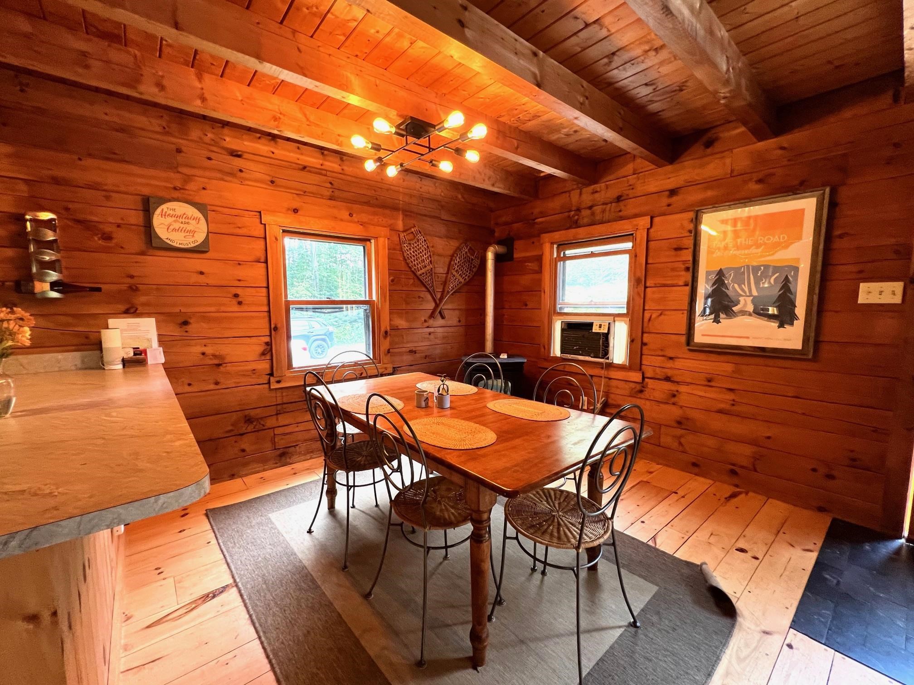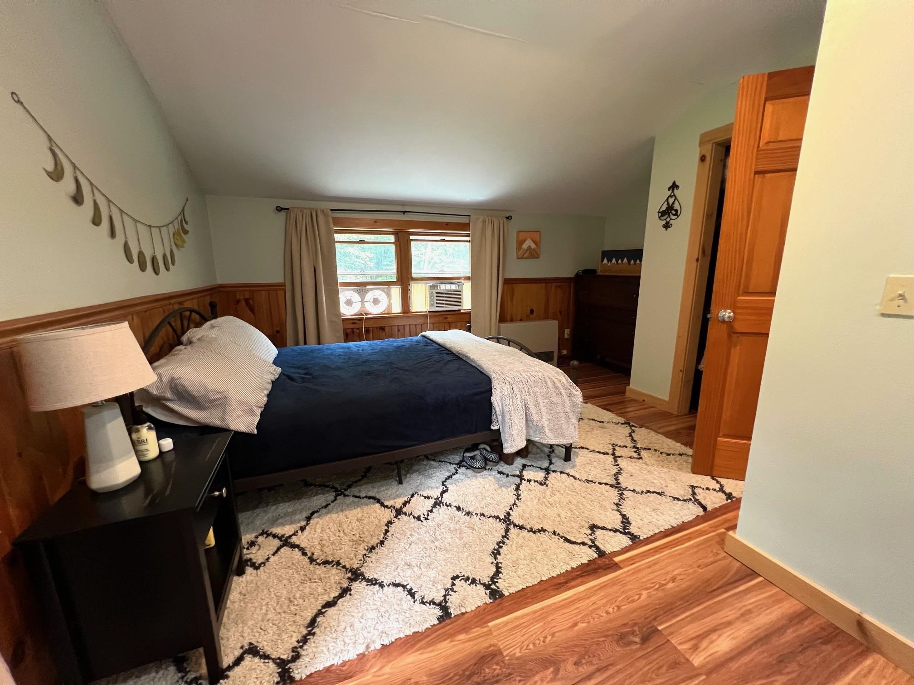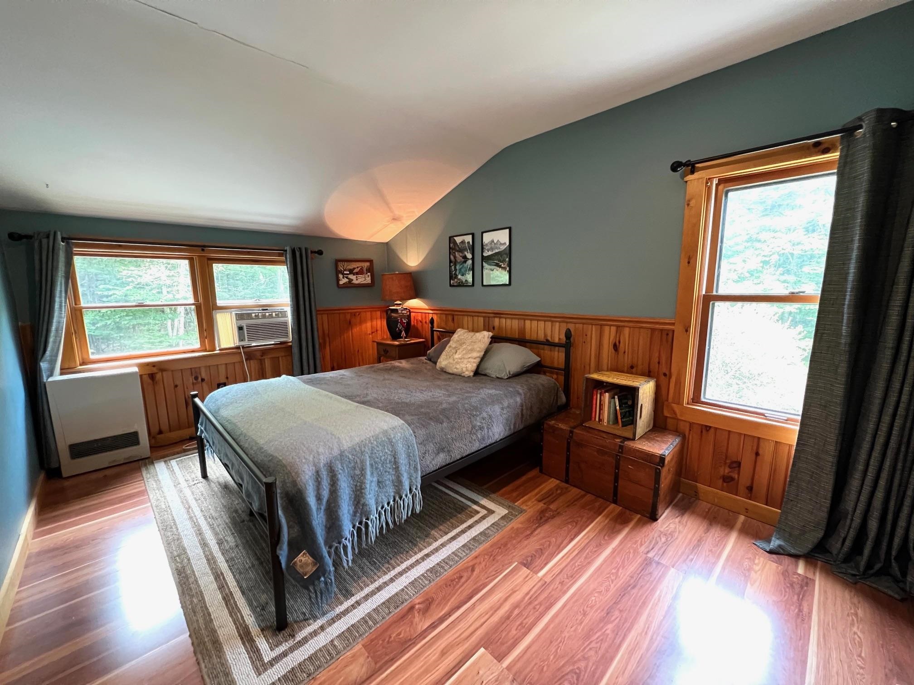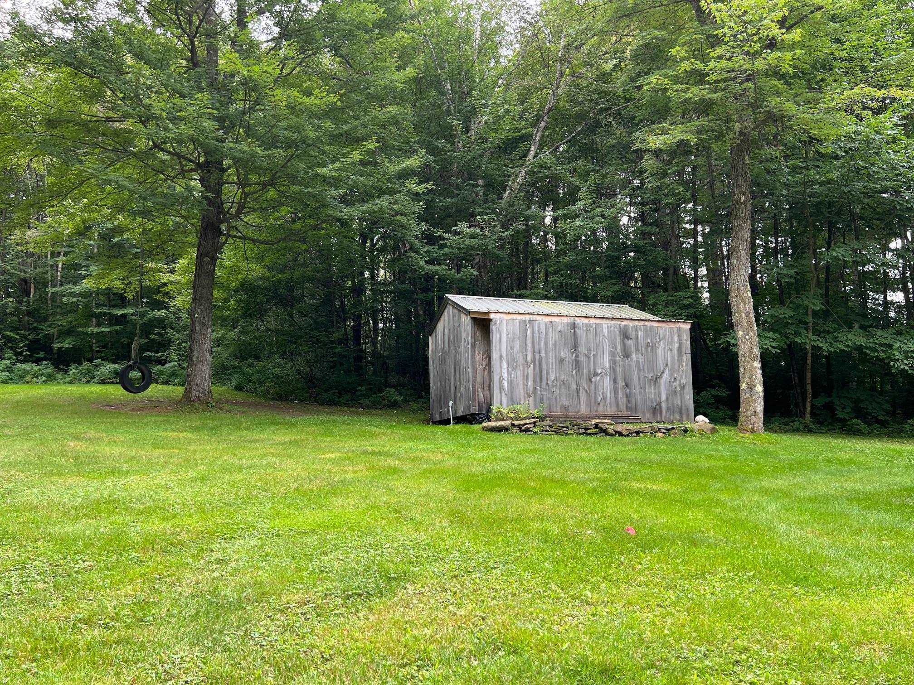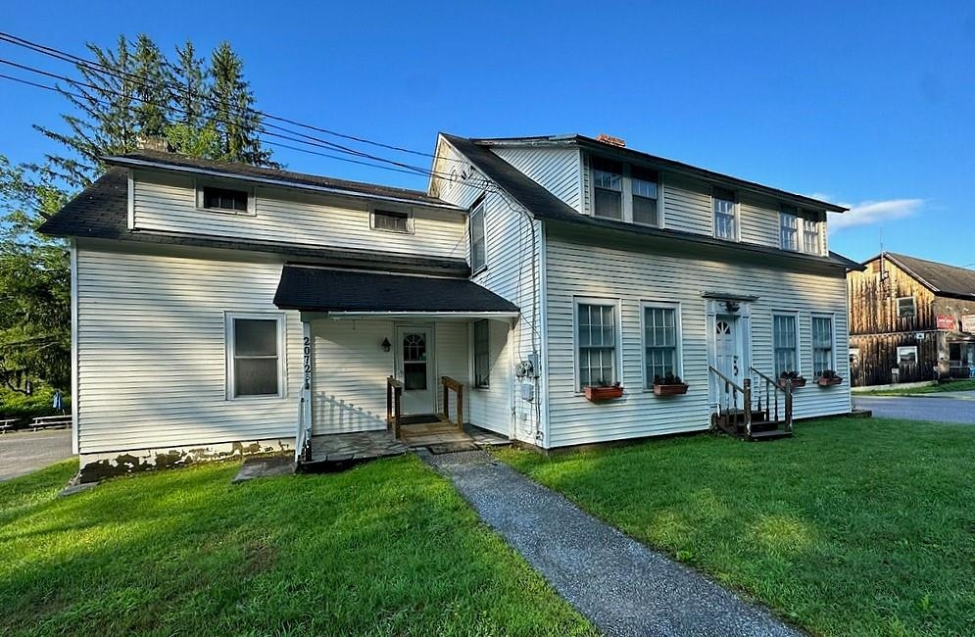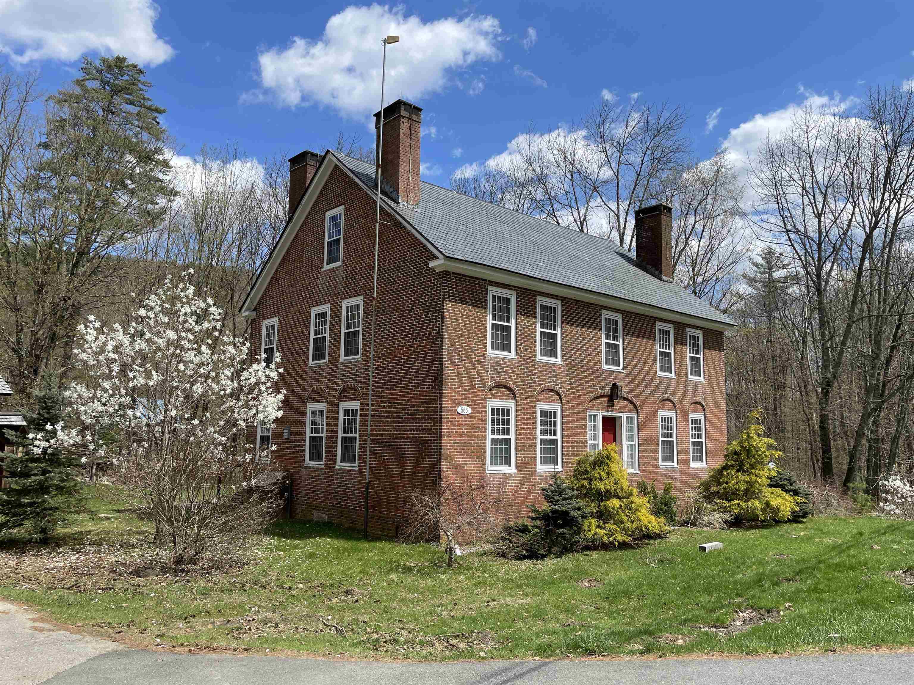1 of 33


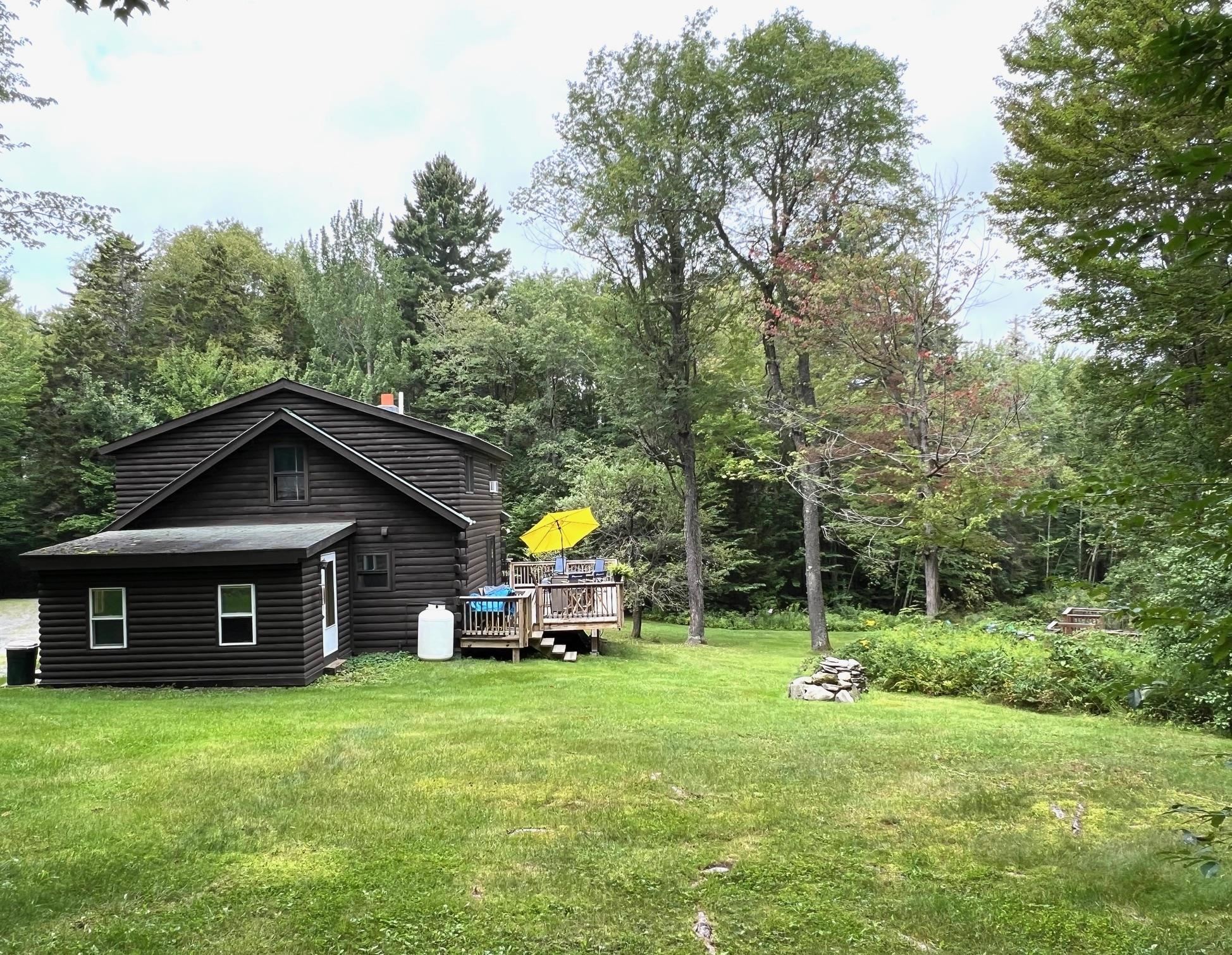



General Property Information
- Property Status:
- Active
- Price:
- $449, 000
- Assessed:
- $0
- Assessed Year:
- County:
- VT-Windham
- Acres:
- 1.30
- Property Type:
- Single Family
- Year Built:
- 1999
- Agency/Brokerage:
- Alison Cummings
Cummings & Co - Bedrooms:
- 3
- Total Baths:
- 2
- Sq. Ft. (Total):
- 1410
- Tax Year:
- 2024
- Taxes:
- $6, 431
- Association Fees:
This log home in Windham includes a large yard with fruit trees, room for gardening and recreation, privately situated on a quiet dead-end street. Enjoy the peace and quiet of the natural surroundings with a small pond, apple trees and large deck to relax on. This 3 bedroom , 2 bath home has a nice interior flow with an open kitchen/living/dining floor plan. Enter through the large mudroom and into the charming, warm wood interior of this log home. The living space is filled with natural light from the many windows that allow ample view of the outside landscape. The three bedrooms are upstairs, one is en-suite. There is a cute auxiliary building with a wood stove for extra space to hang out or entertain and a nicely sized storage shed for tools and toys. This property has a lot to offer. Make an appointment to see it today!
Interior Features
- # Of Stories:
- 2
- Sq. Ft. (Total):
- 1410
- Sq. Ft. (Above Ground):
- 1410
- Sq. Ft. (Below Ground):
- 0
- Sq. Ft. Unfinished:
- 785
- Rooms:
- 7
- Bedrooms:
- 3
- Baths:
- 2
- Interior Desc:
- Dining Area, Natural Light, Natural Woodwork, Laundry - Basement
- Appliances Included:
- Dishwasher, Dryer, Range - Gas, Refrigerator, Washer, Water Heater - Gas, Exhaust Fan
- Flooring:
- Wood
- Heating Cooling Fuel:
- Gas - LP/Bottle, Oil
- Water Heater:
- Basement Desc:
- Concrete, Concrete Floor, Stairs - Interior, Unfinished, Interior Access, Stairs - Basement
Exterior Features
- Style of Residence:
- Log
- House Color:
- brown
- Time Share:
- No
- Resort:
- Exterior Desc:
- Exterior Details:
- Deck, Natural Shade, Outbuilding, Window Screens
- Amenities/Services:
- Land Desc.:
- Country Setting, Open, Pond
- Suitable Land Usage:
- Roof Desc.:
- Metal, Shingle
- Driveway Desc.:
- Gravel
- Foundation Desc.:
- Below Frost Line, Concrete, Poured Concrete
- Sewer Desc.:
- On-Site Septic Exists
- Garage/Parking:
- No
- Garage Spaces:
- 0
- Road Frontage:
- 0
Other Information
- List Date:
- 2024-08-19
- Last Updated:
- 2024-08-19 16:06:35






