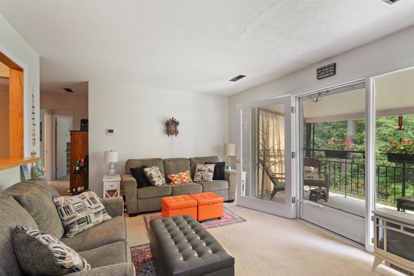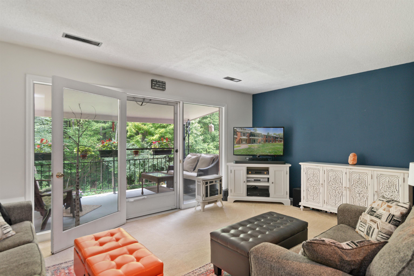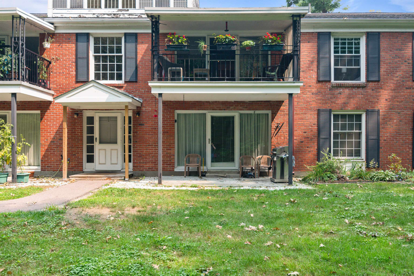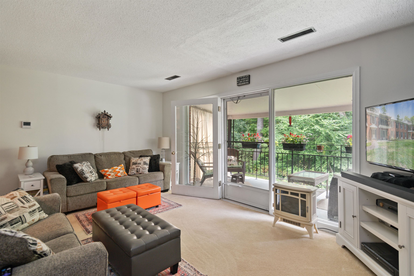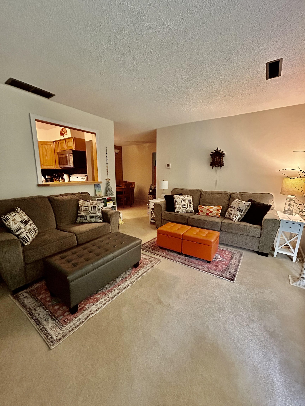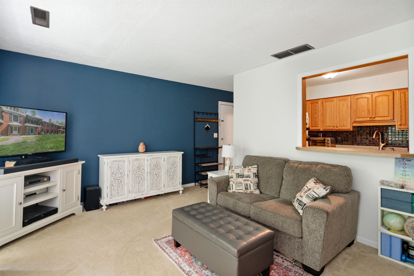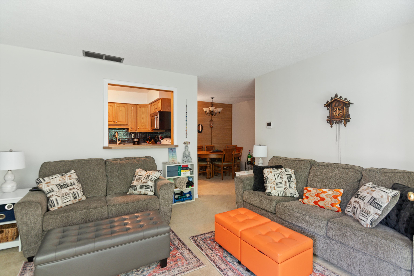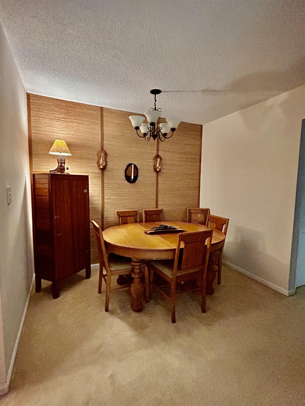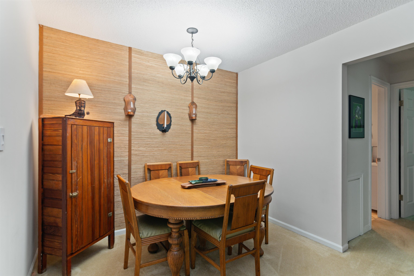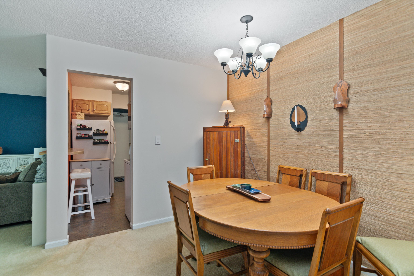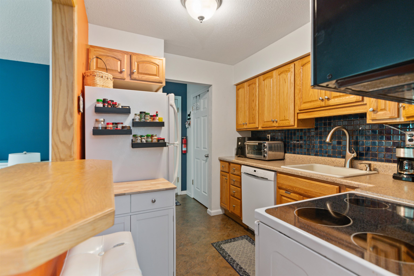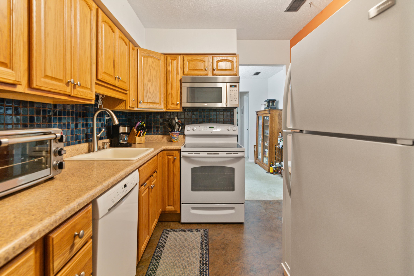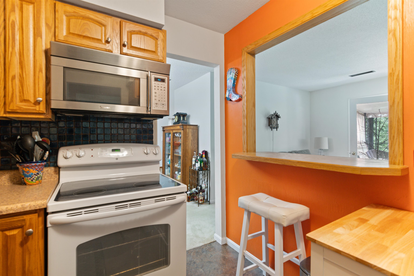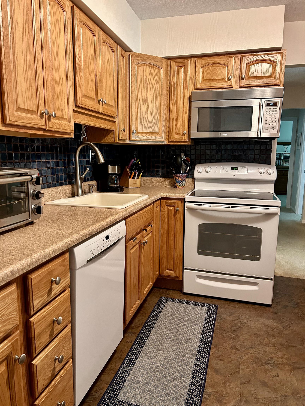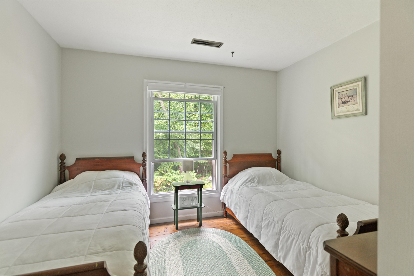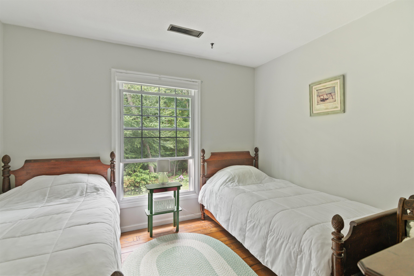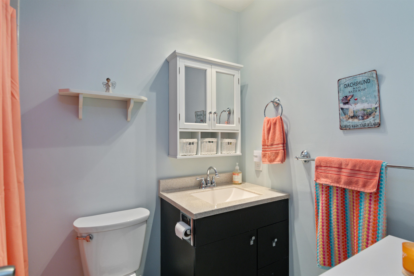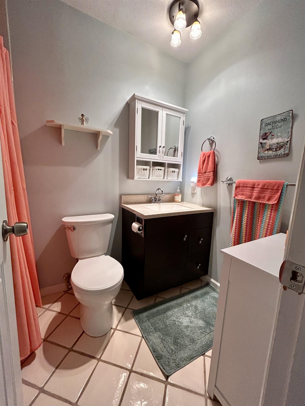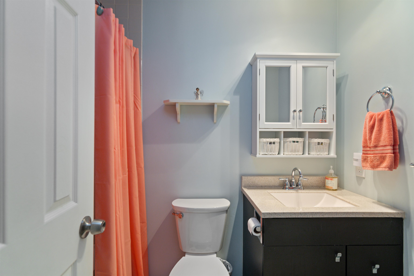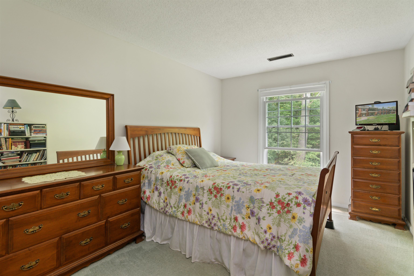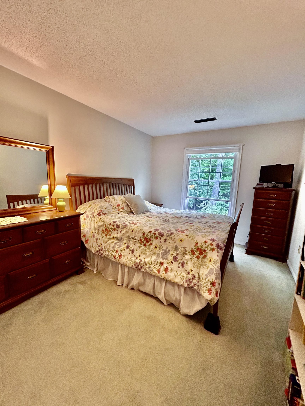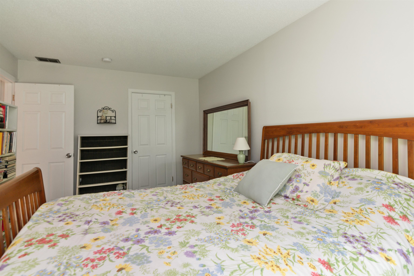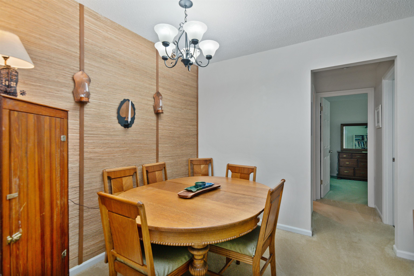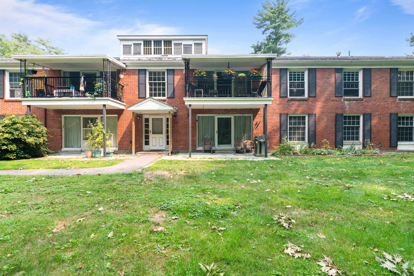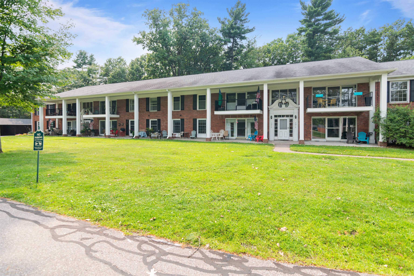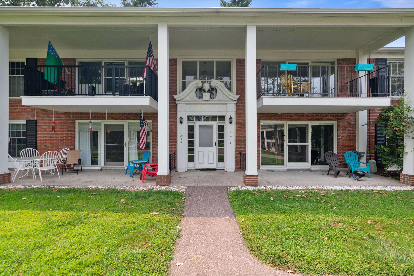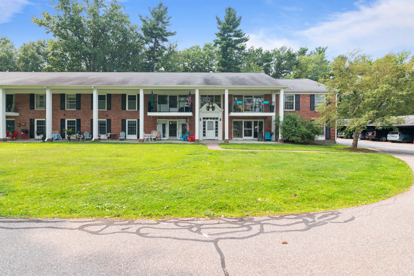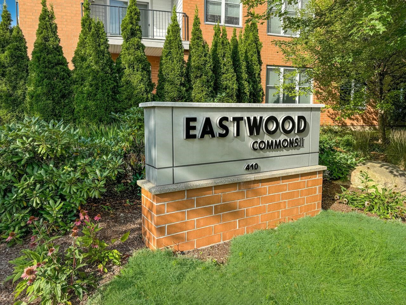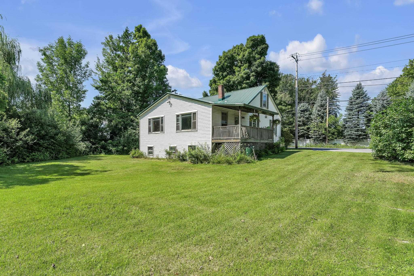1 of 33
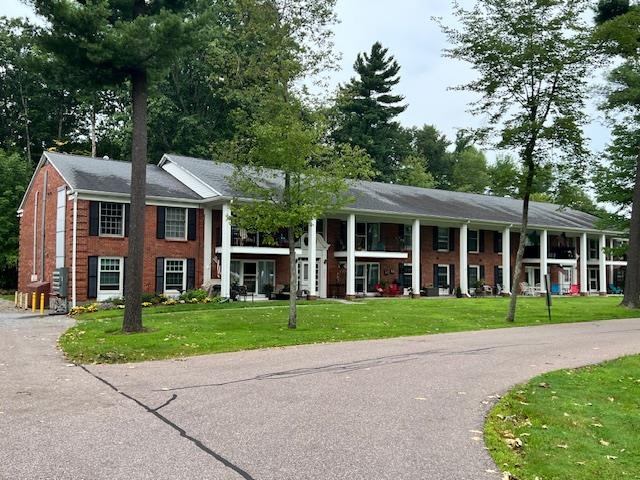
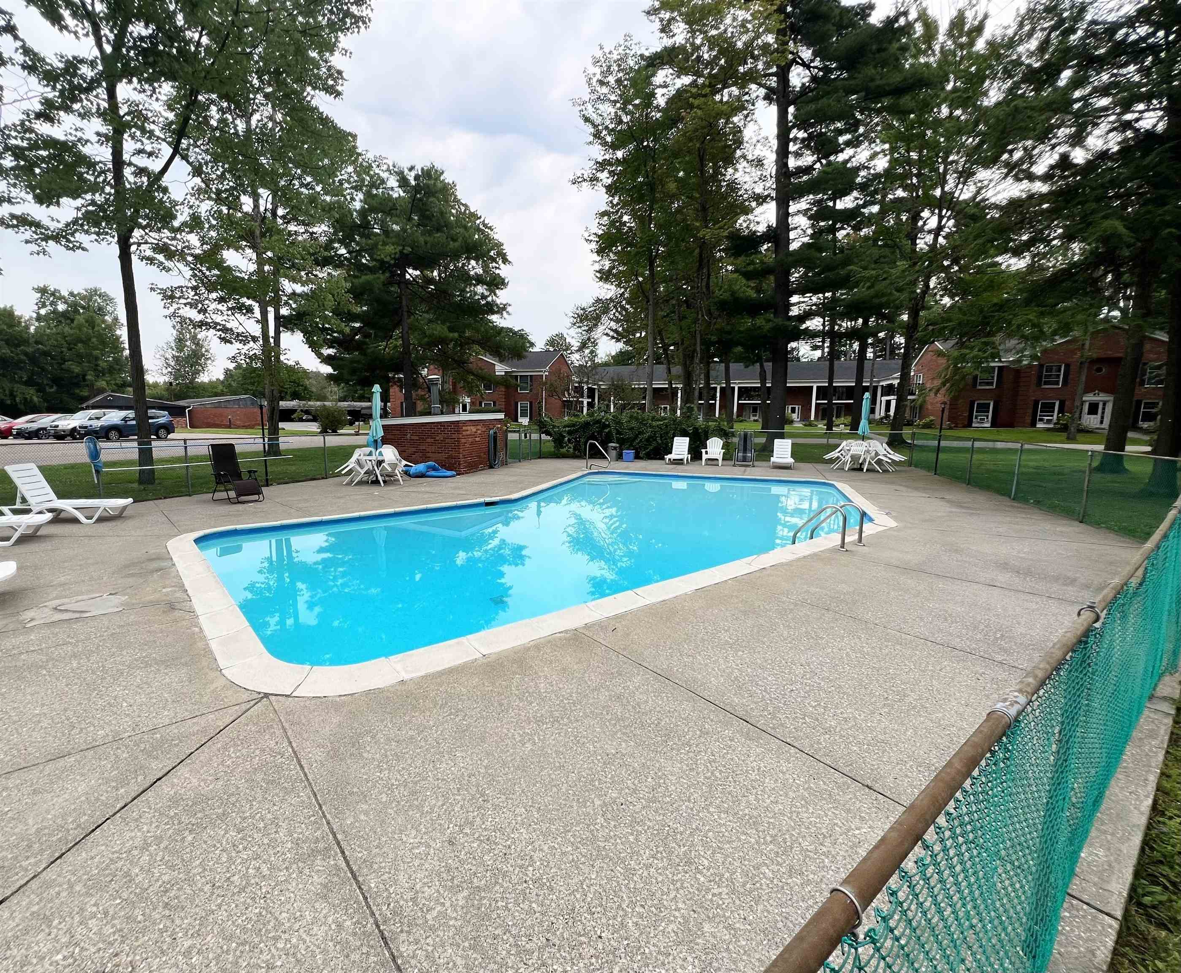

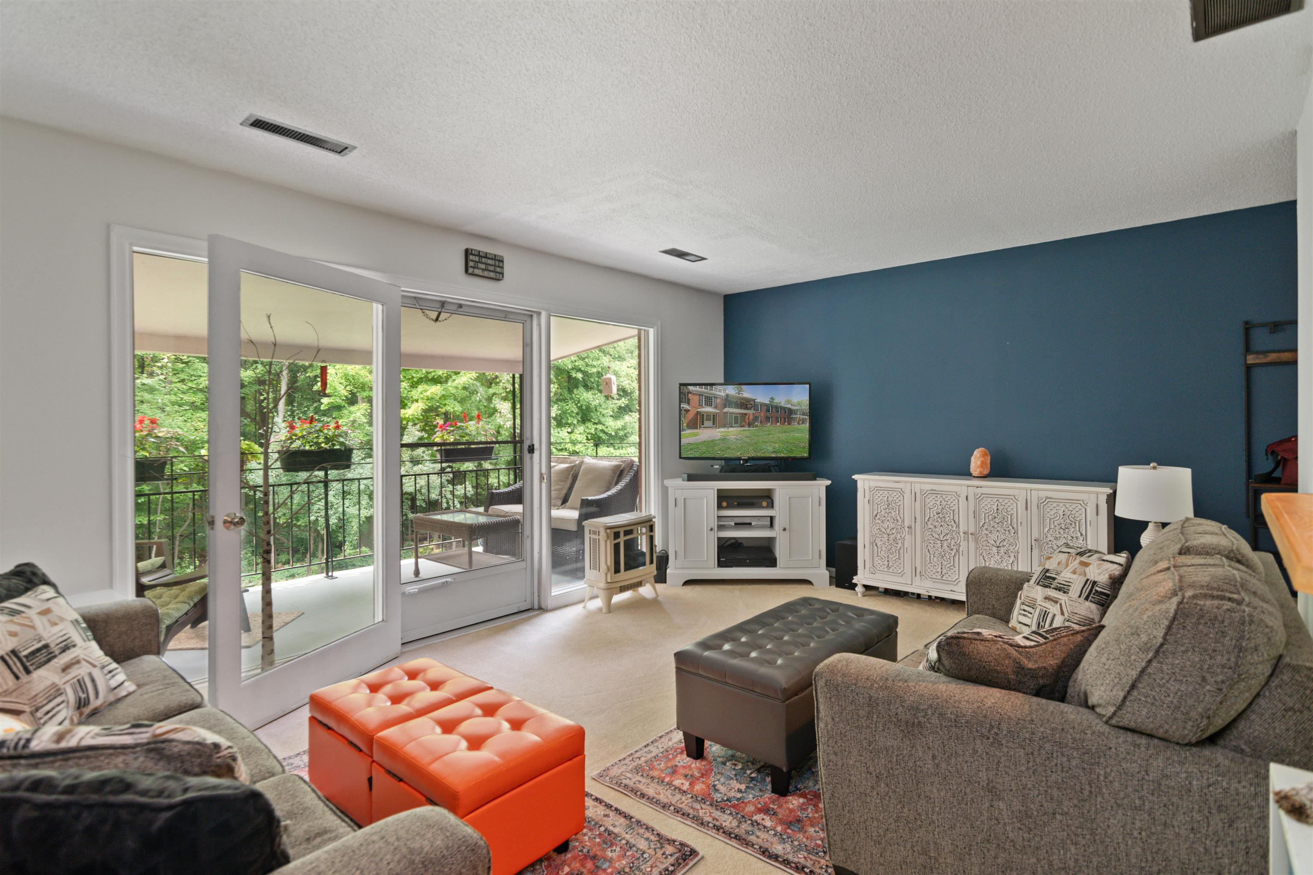
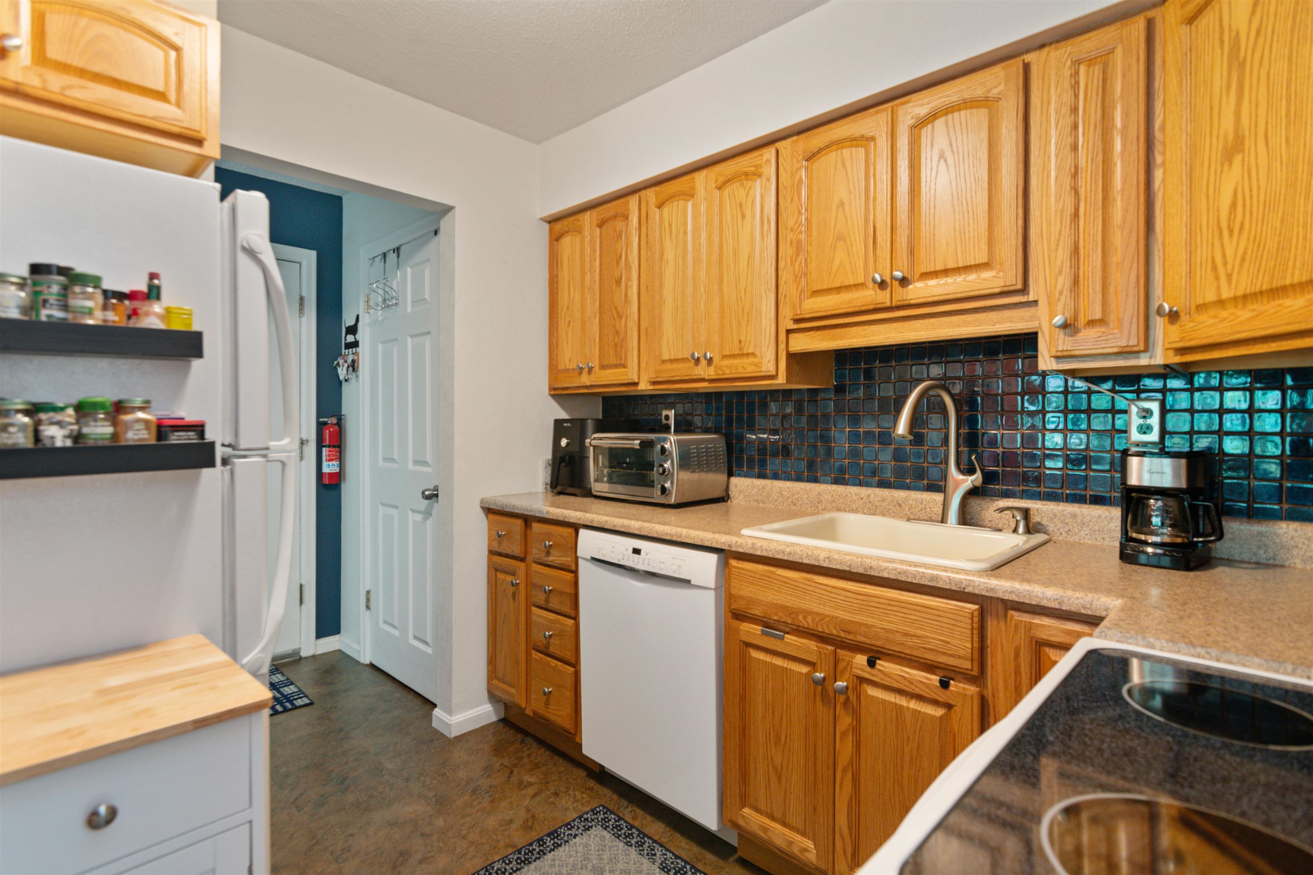

General Property Information
- Property Status:
- Active
- Price:
- $269, 000
- Unit Number
- 12
- Assessed:
- $0
- Assessed Year:
- County:
- VT-Chittenden
- Acres:
- 0.00
- Property Type:
- Condo
- Year Built:
- 1966
- Agency/Brokerage:
- John Nichols
EXP Realty - Bedrooms:
- 2
- Total Baths:
- 1
- Sq. Ft. (Total):
- 790
- Tax Year:
- 2024
- Taxes:
- $3, 238
- Association Fees:
Fantastic South Burlington location close to shopping, schools, Medical Center, airport, I-89, only minutes to downtown Burlington. This 2-bedroom, 1-bath unit has been very well taken care of. You'll love the large, second floor balcony overlooking beautiful woods which gives great privacy, and a serene view. The bathroom features a new bathtub/shower and updated cabinets. The kitchen features a dishwasher, microwave, refrigerator and overlooks the living room, and gives ample space for cooking and entertaining. The carport is close by with assigned parking and additional storage. There is washer and dryer located in the primary bedroom's walk-in closet. The hot air heating and the hot water heater are both recently updated. There is central air conditioning too. The HOA fee includes trash removal, landscaping, master insurance, building maintenance and pool. You'll also love the large, outdoor swimming pool ready for you and your family to enjoy in the summer. This beautiful unit is move-in ready.
Interior Features
- # Of Stories:
- 1
- Sq. Ft. (Total):
- 790
- Sq. Ft. (Above Ground):
- 790
- Sq. Ft. (Below Ground):
- 0
- Sq. Ft. Unfinished:
- 0
- Rooms:
- 5
- Bedrooms:
- 2
- Baths:
- 1
- Interior Desc:
- Dining Area, Natural Light, Walk-in Closet, Programmable Thermostat, Laundry - 1st Floor, Attic - Pulldown
- Appliances Included:
- Dishwasher, Dryer, Range Hood, Microwave, Refrigerator, Washer
- Flooring:
- Carpet, Ceramic Tile, Vinyl Plank
- Heating Cooling Fuel:
- Gas - Natural
- Water Heater:
- Basement Desc:
Exterior Features
- Style of Residence:
- Top Floor
- House Color:
- Time Share:
- No
- Resort:
- No
- Exterior Desc:
- Exterior Details:
- Trash, Natural Shade, Pool - In Ground, Porch - Covered, Window Screens, Windows - Double Pane
- Amenities/Services:
- Land Desc.:
- Condo Development, Landscaped, Level
- Suitable Land Usage:
- Roof Desc.:
- Shingle - Asphalt
- Driveway Desc.:
- Paved
- Foundation Desc.:
- Poured Concrete
- Sewer Desc.:
- Public
- Garage/Parking:
- No
- Garage Spaces:
- 0
- Road Frontage:
- 0
Other Information
- List Date:
- 2024-08-19
- Last Updated:
- 2024-08-24 17:07:28


