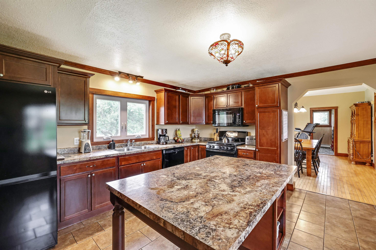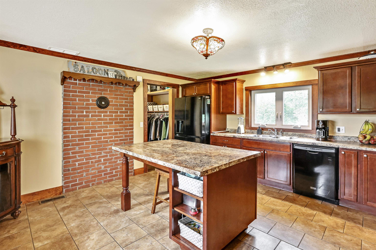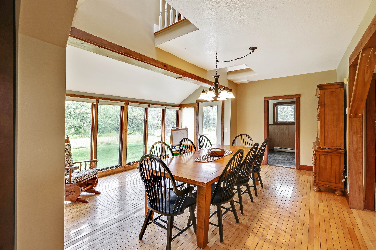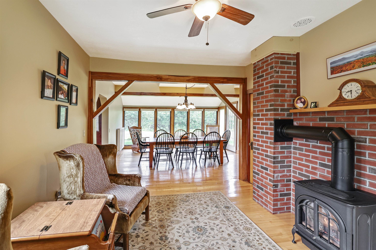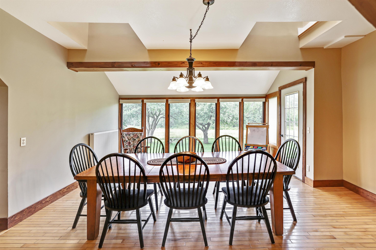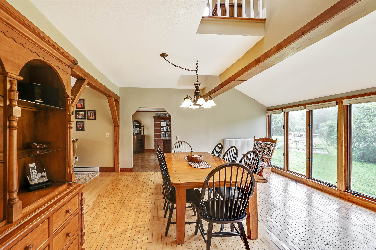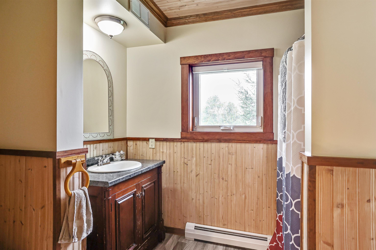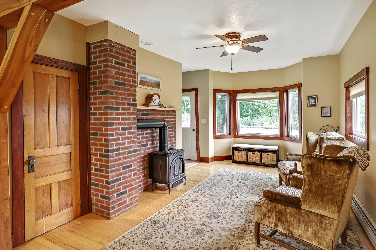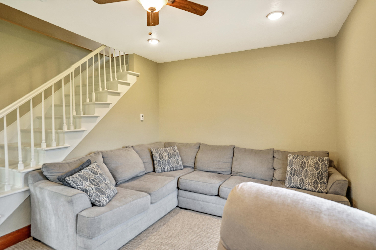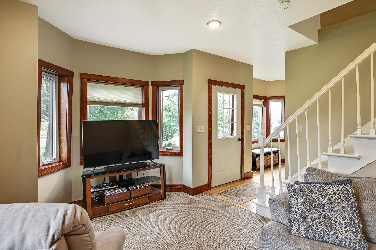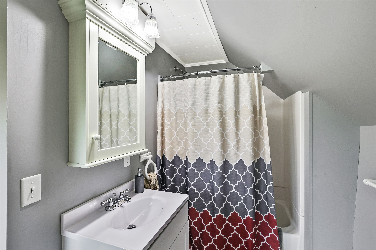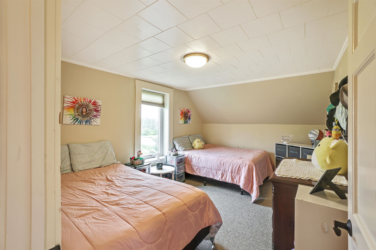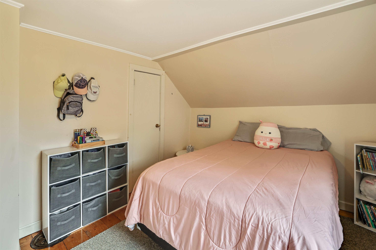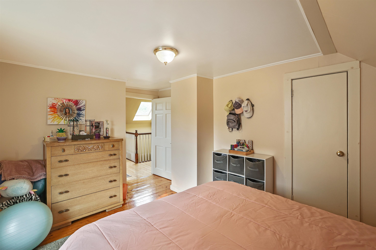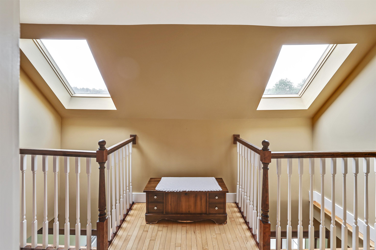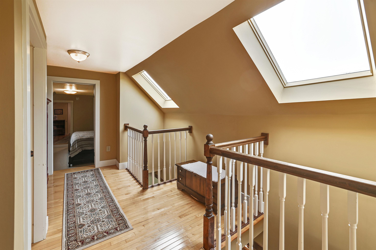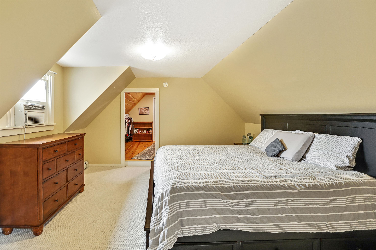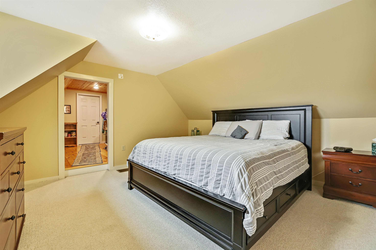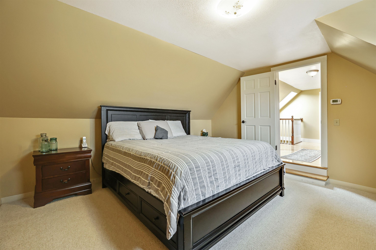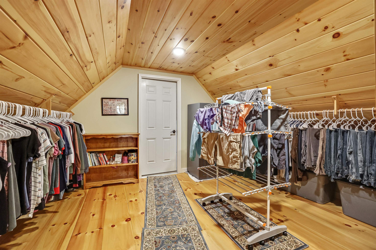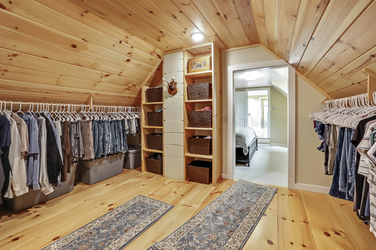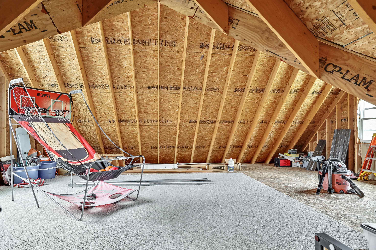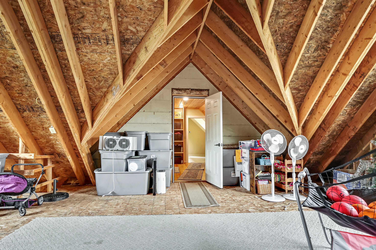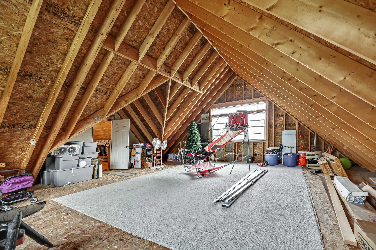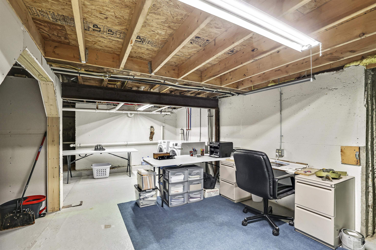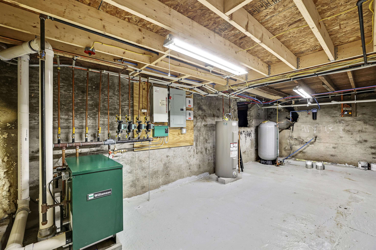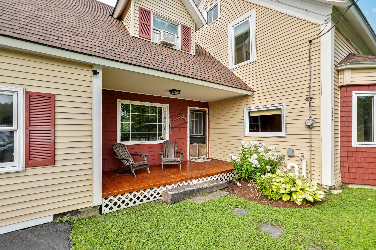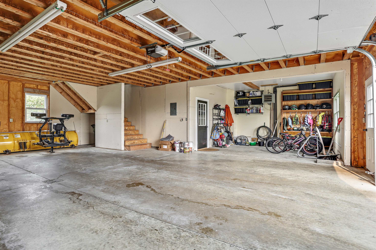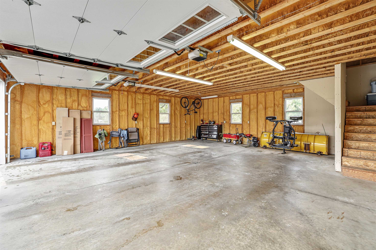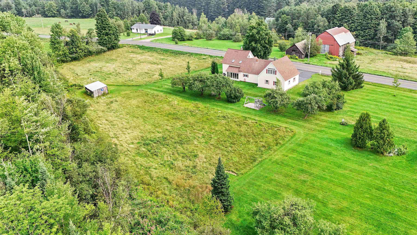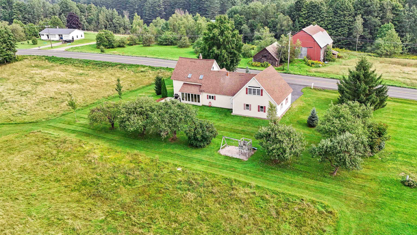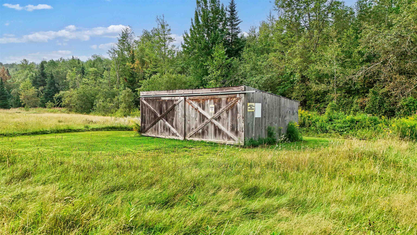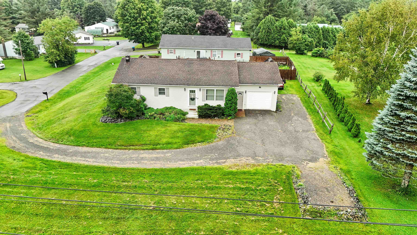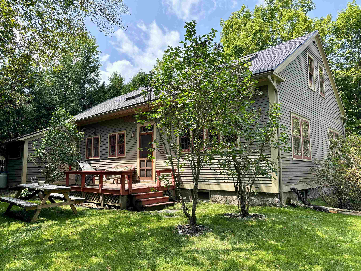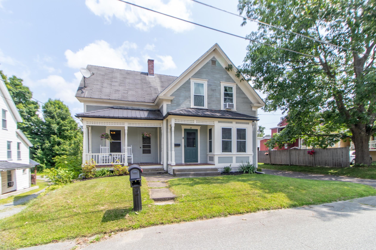1 of 39
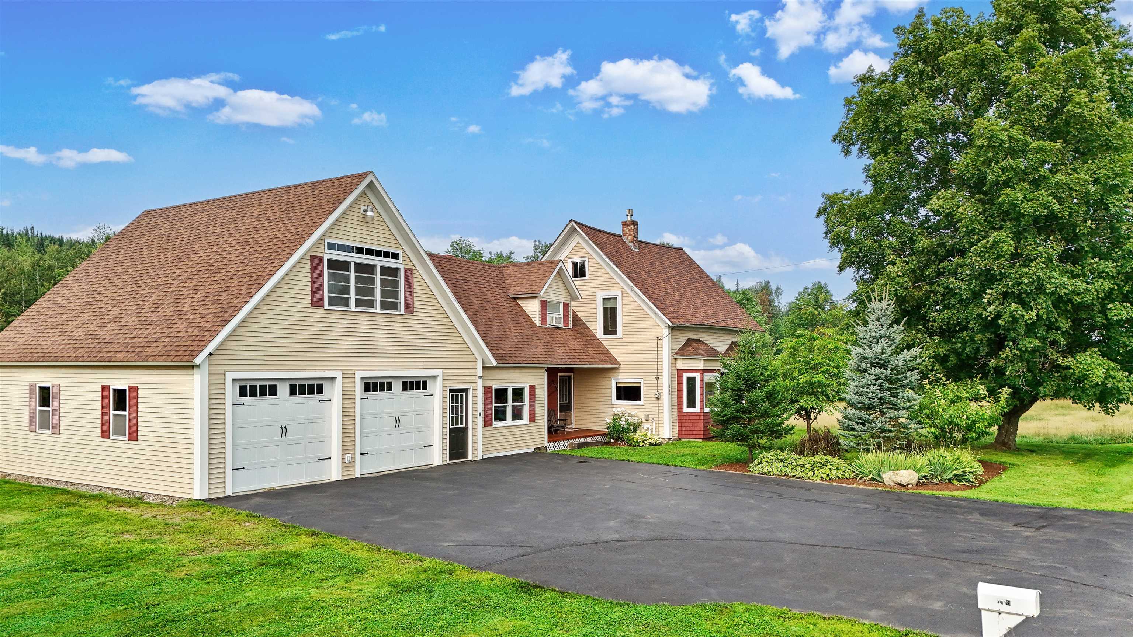

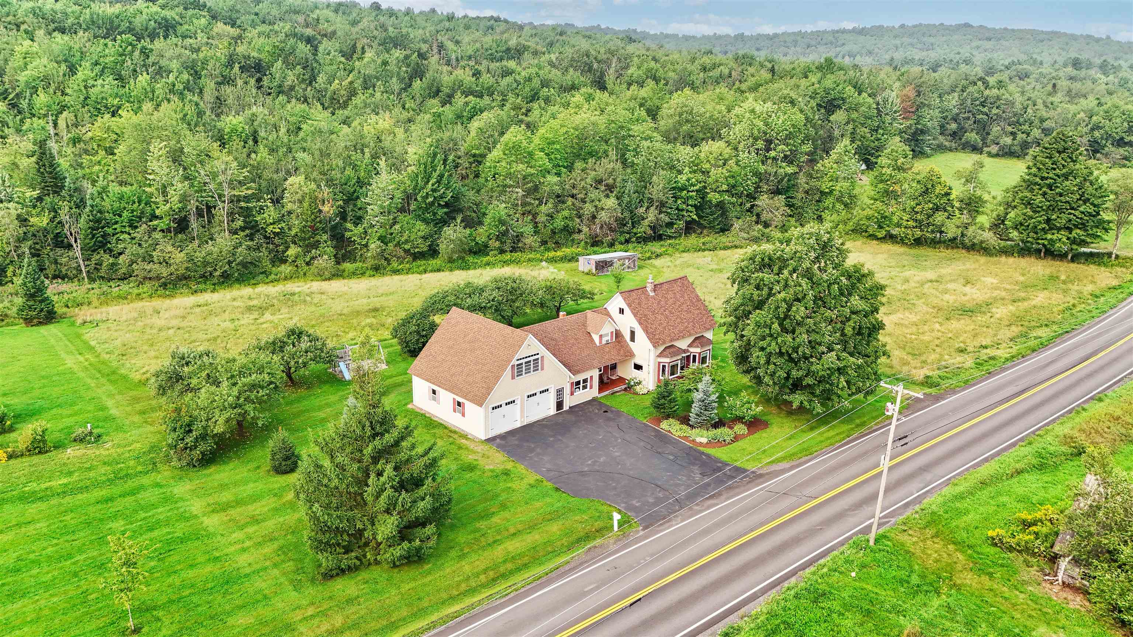
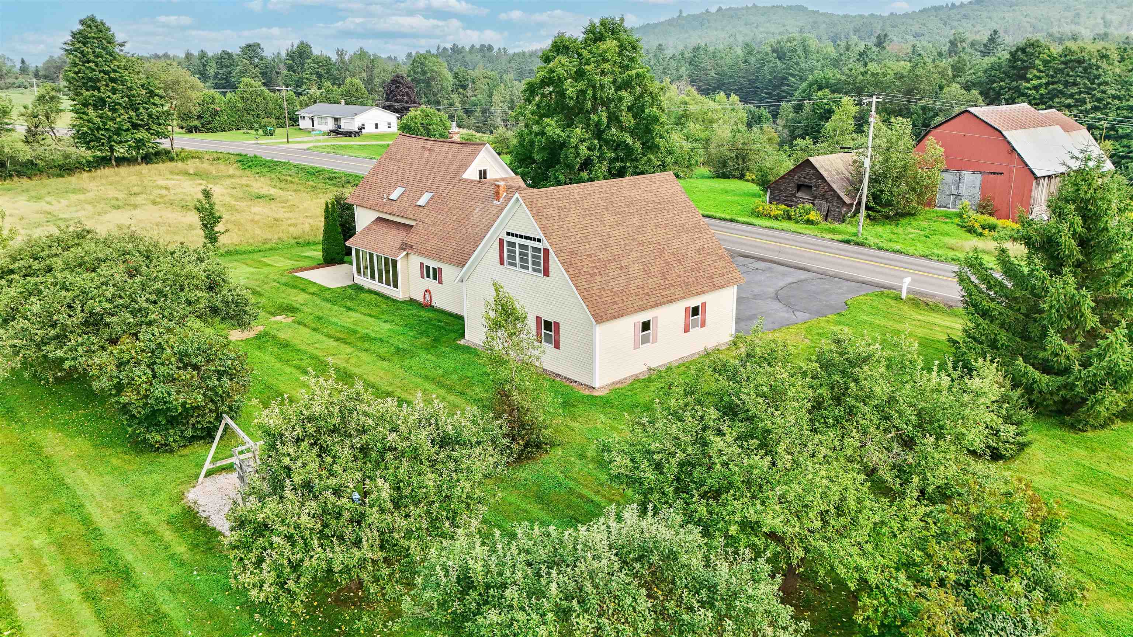
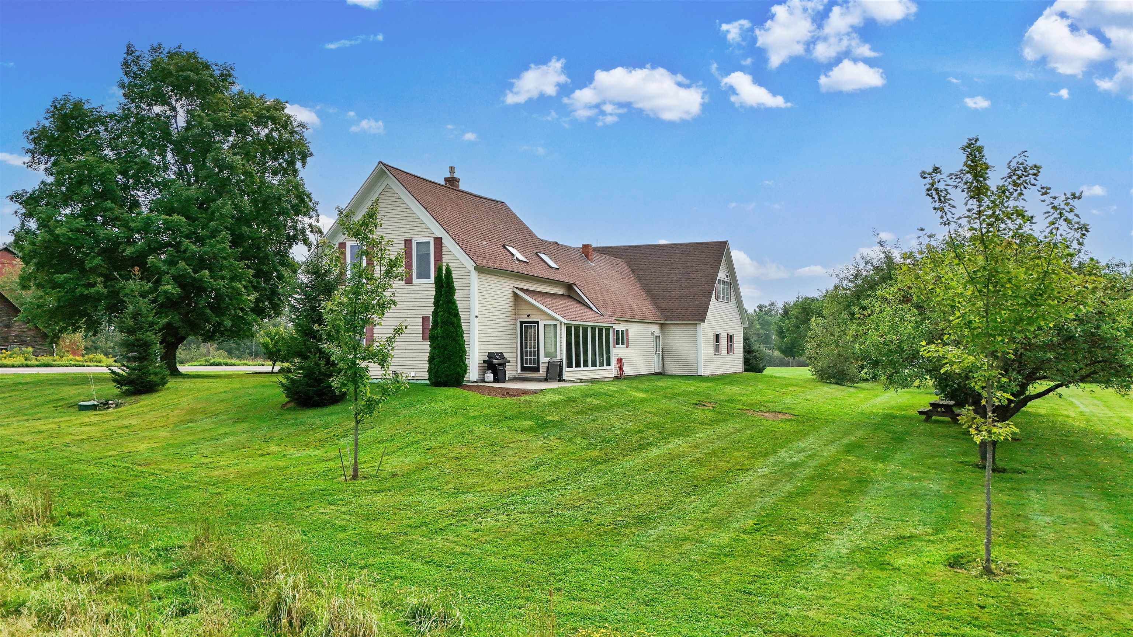
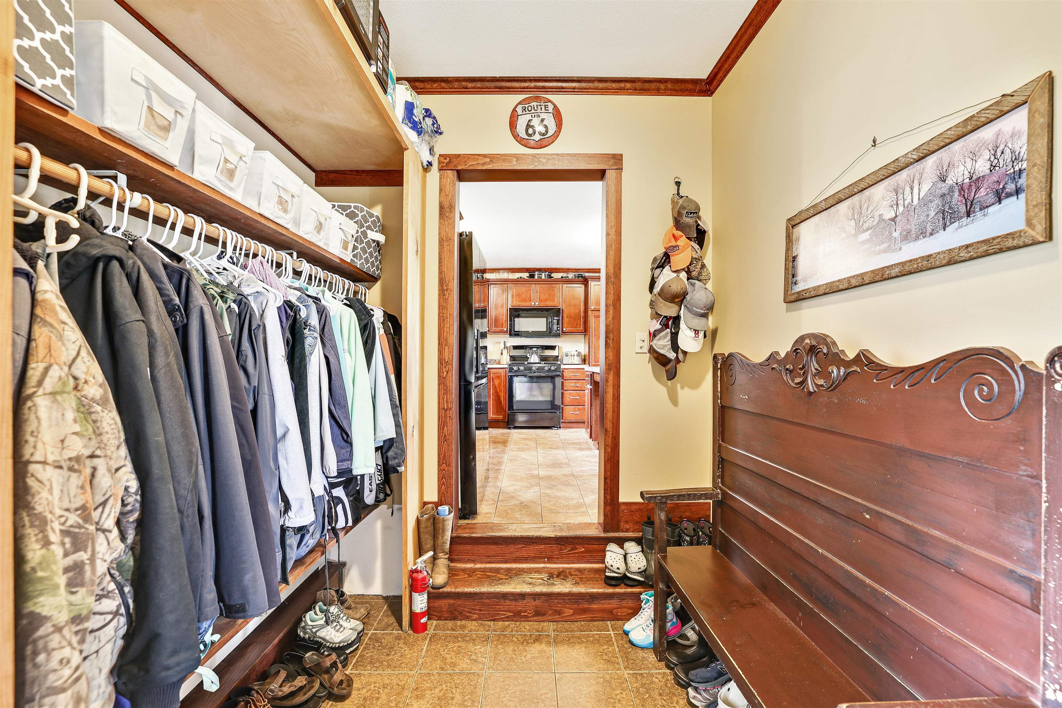
General Property Information
- Property Status:
- Active Under Contract
- Price:
- $319, 500
- Assessed:
- $0
- Assessed Year:
- County:
- VT-Orleans
- Acres:
- 1.74
- Property Type:
- Single Family
- Year Built:
- 1900
- Agency/Brokerage:
- Tina Leblond
Big Bear Real Estate - Bedrooms:
- 3
- Total Baths:
- 2
- Sq. Ft. (Total):
- 2176
- Tax Year:
- 2023
- Taxes:
- $3, 072
- Association Fees:
Quintessential Coventry farmhouse just waiting for you! This 1900's home has been well loved with many recent updates to include the heating, plumbing and electrical utilities. Walk in to an open mud room area with organization off the charts. The two car garage has a large utility area besides for bikes and toys. The country kitchen features lots of windows, an island and oodles of cabinets. Dining room and parlor have wood floors, a cozy propane parlor stove, and open to a separate LR with an open staircase to the upper level. There you'll find three generous BR's with a full bath. From the primary suite, there's a huge walk in closet taking you to the upper level of the garage which is ready for anything you can dream. Coventry offers the luxury of no zoning so the sky is the limit with ideas. The outside has a patio/cookout area, swing set, and detached shed for even more storage. Wonderful curb appeal with mature trees, a paved driveway and sweet front porch. What are you waiting for? Aggressively priced with showings to start on Friday 8/23/2024.
Interior Features
- # Of Stories:
- 2
- Sq. Ft. (Total):
- 2176
- Sq. Ft. (Above Ground):
- 2176
- Sq. Ft. (Below Ground):
- 0
- Sq. Ft. Unfinished:
- 650
- Rooms:
- 12
- Bedrooms:
- 3
- Baths:
- 2
- Interior Desc:
- Ceiling Fan
- Appliances Included:
- Disposal, Dryer, Microwave, Refrigerator, Washer, Stove - Gas
- Flooring:
- Tile, Vinyl, Wood
- Heating Cooling Fuel:
- Gas - LP/Bottle
- Water Heater:
- Basement Desc:
- Bulkhead, Concrete, Concrete Floor, Crawl Space, Stairs - Exterior, Stairs - Interior, Unfinished, Exterior Access
Exterior Features
- Style of Residence:
- Farmhouse
- House Color:
- Time Share:
- No
- Resort:
- Exterior Desc:
- Exterior Details:
- Amenities/Services:
- Land Desc.:
- Open
- Suitable Land Usage:
- Roof Desc.:
- Shingle - Asphalt
- Driveway Desc.:
- Paved
- Foundation Desc.:
- Poured Concrete
- Sewer Desc.:
- 1000 Gallon, Leach Field, Plastic, Septic
- Garage/Parking:
- Yes
- Garage Spaces:
- 2
- Road Frontage:
- 355
Other Information
- List Date:
- 2024-08-18
- Last Updated:
- 2024-08-30 17:06:01



