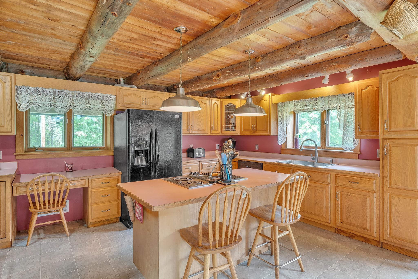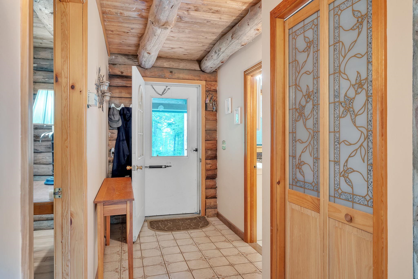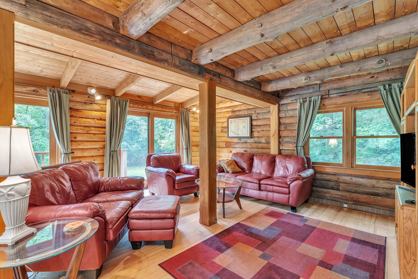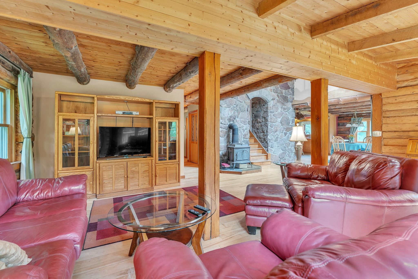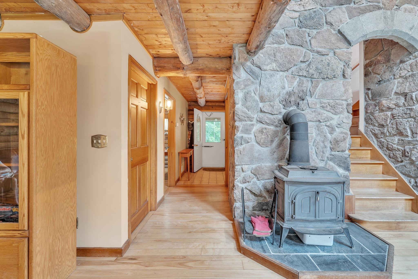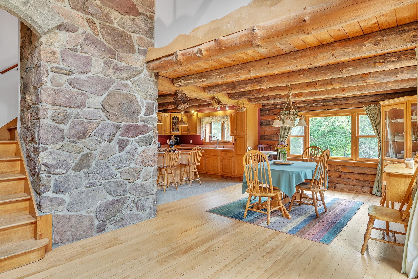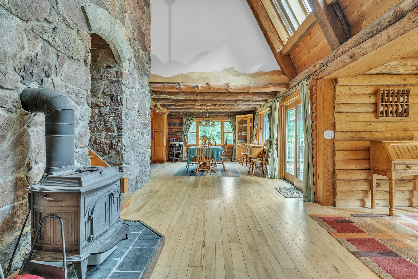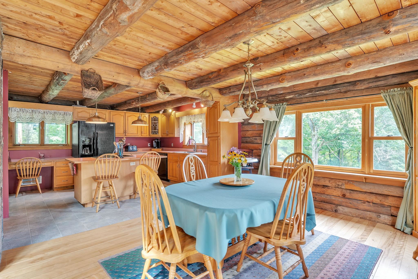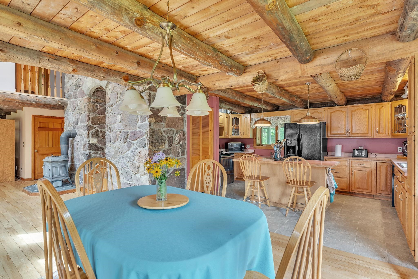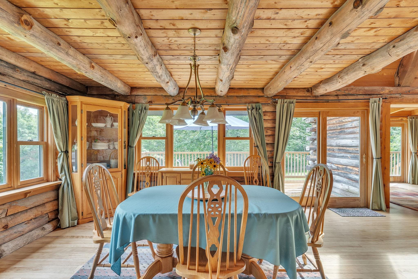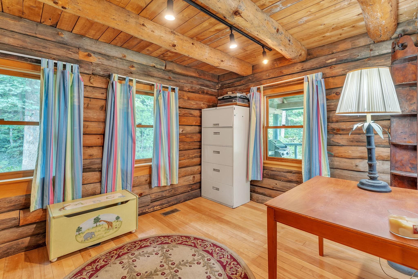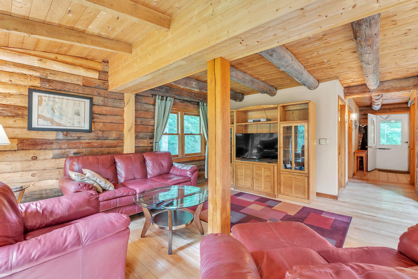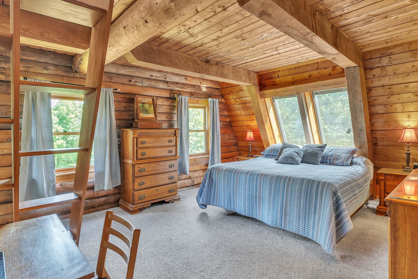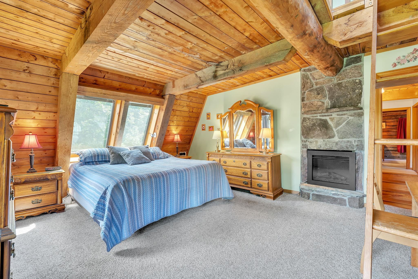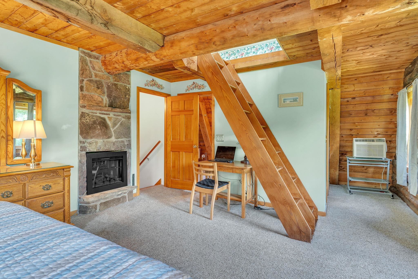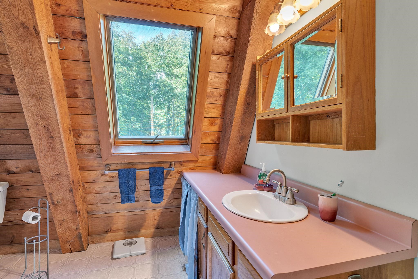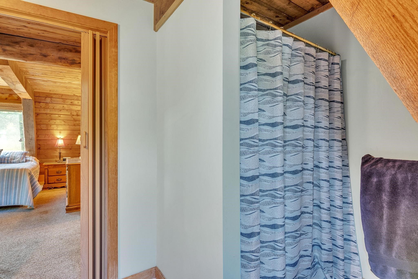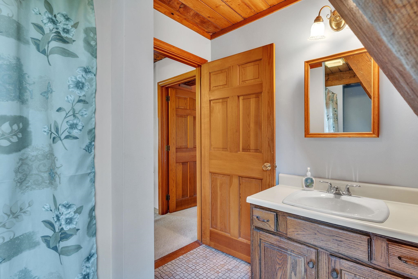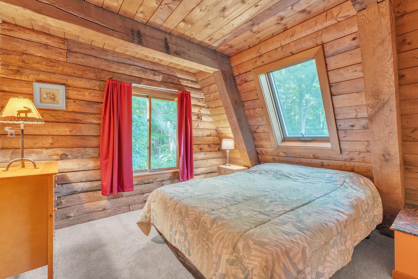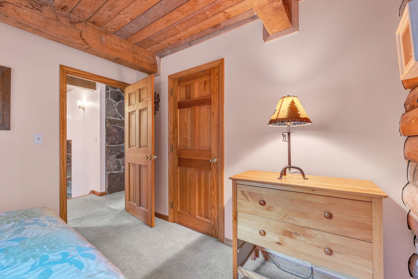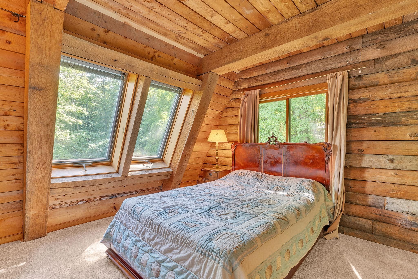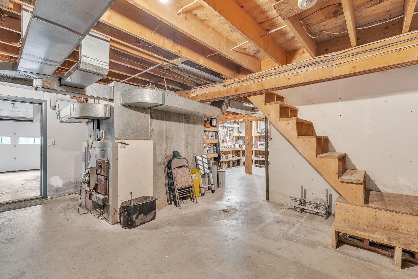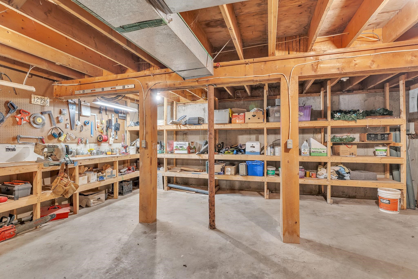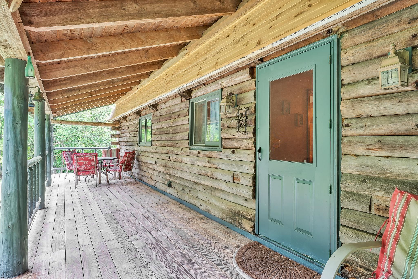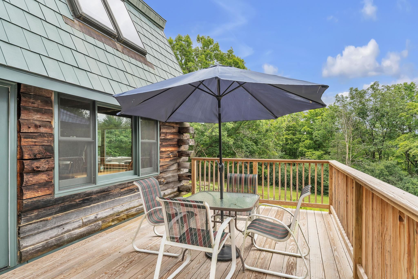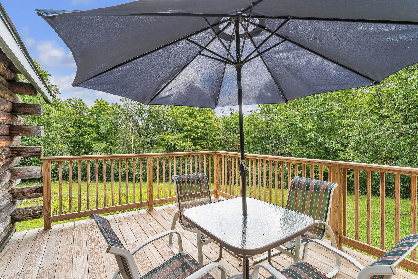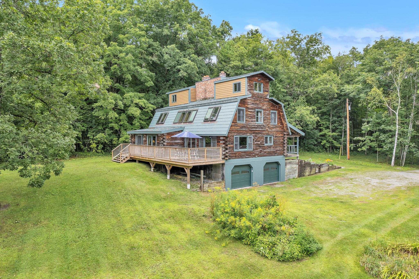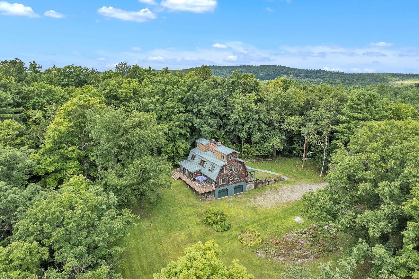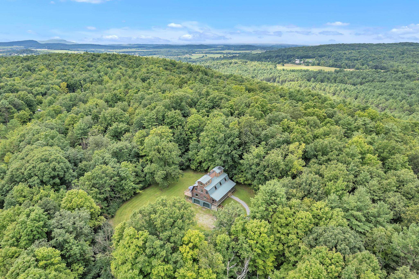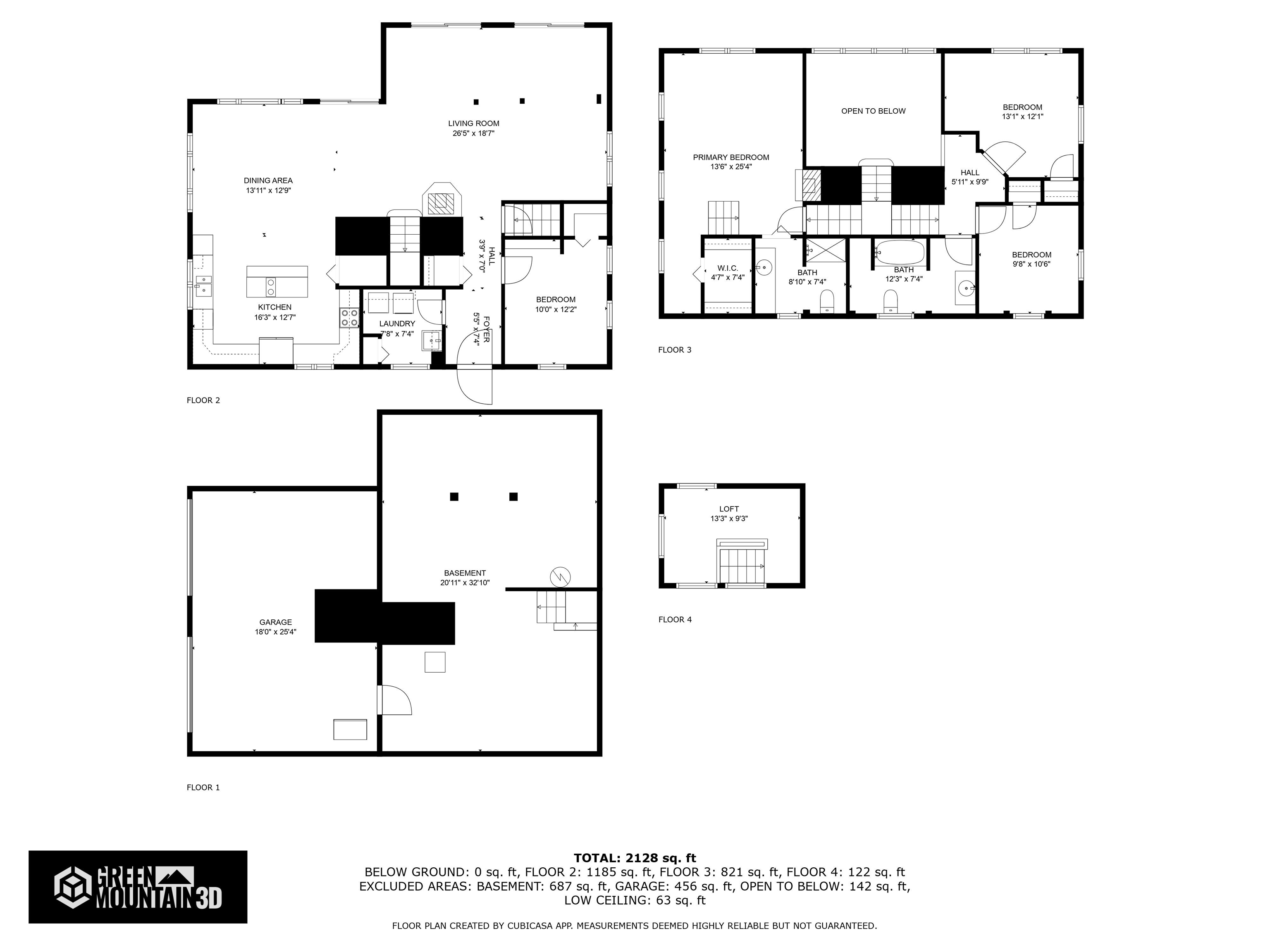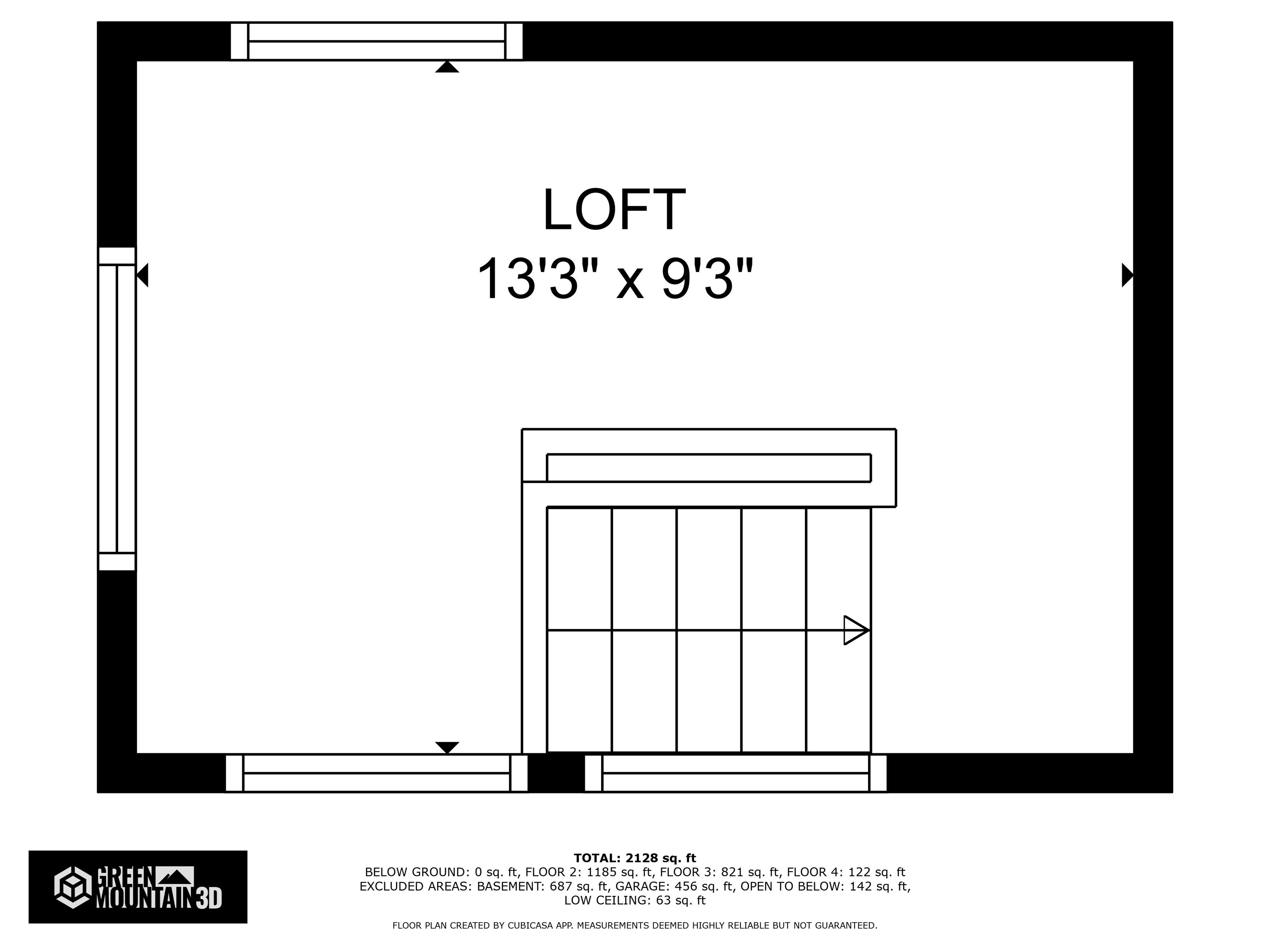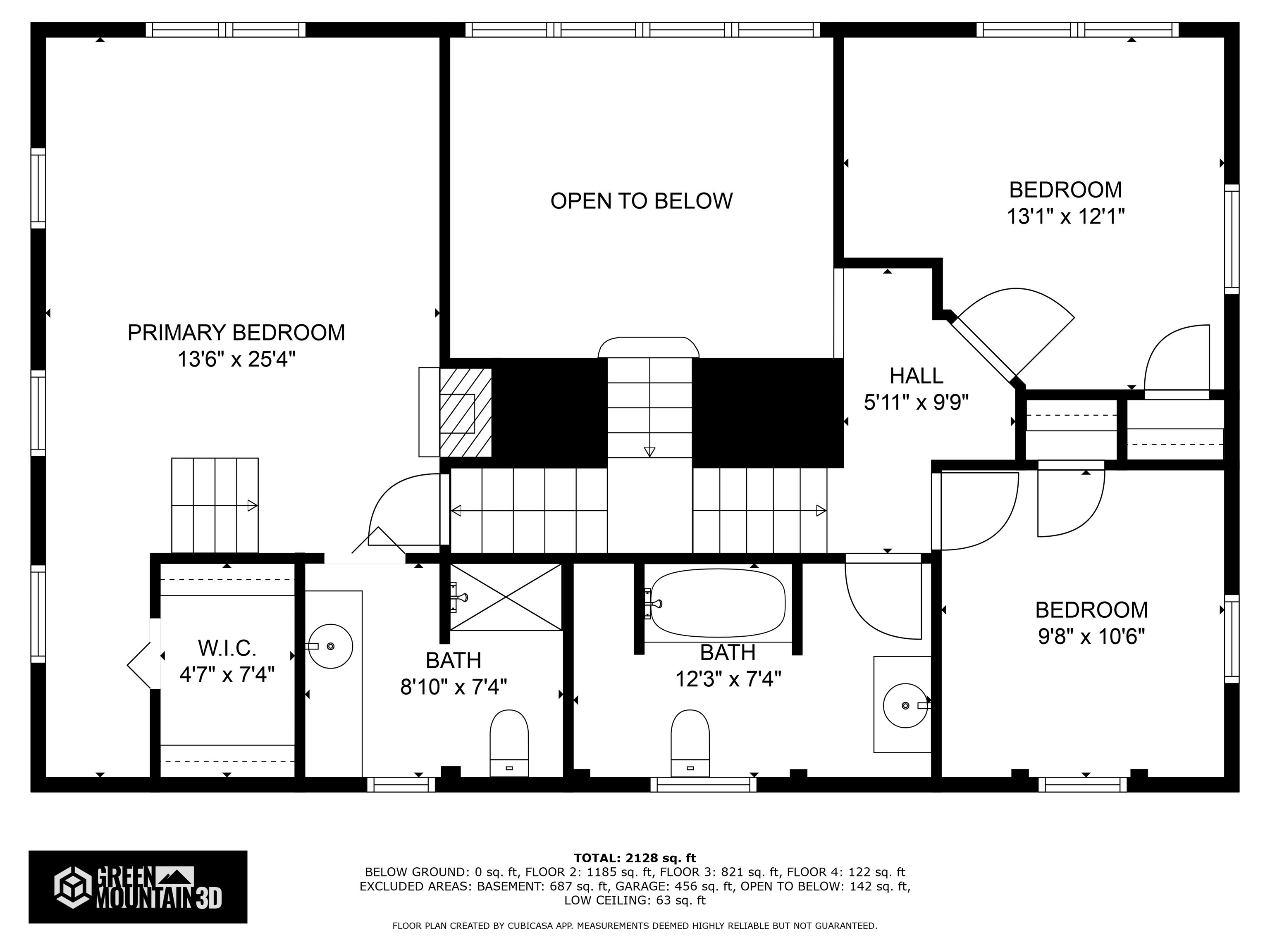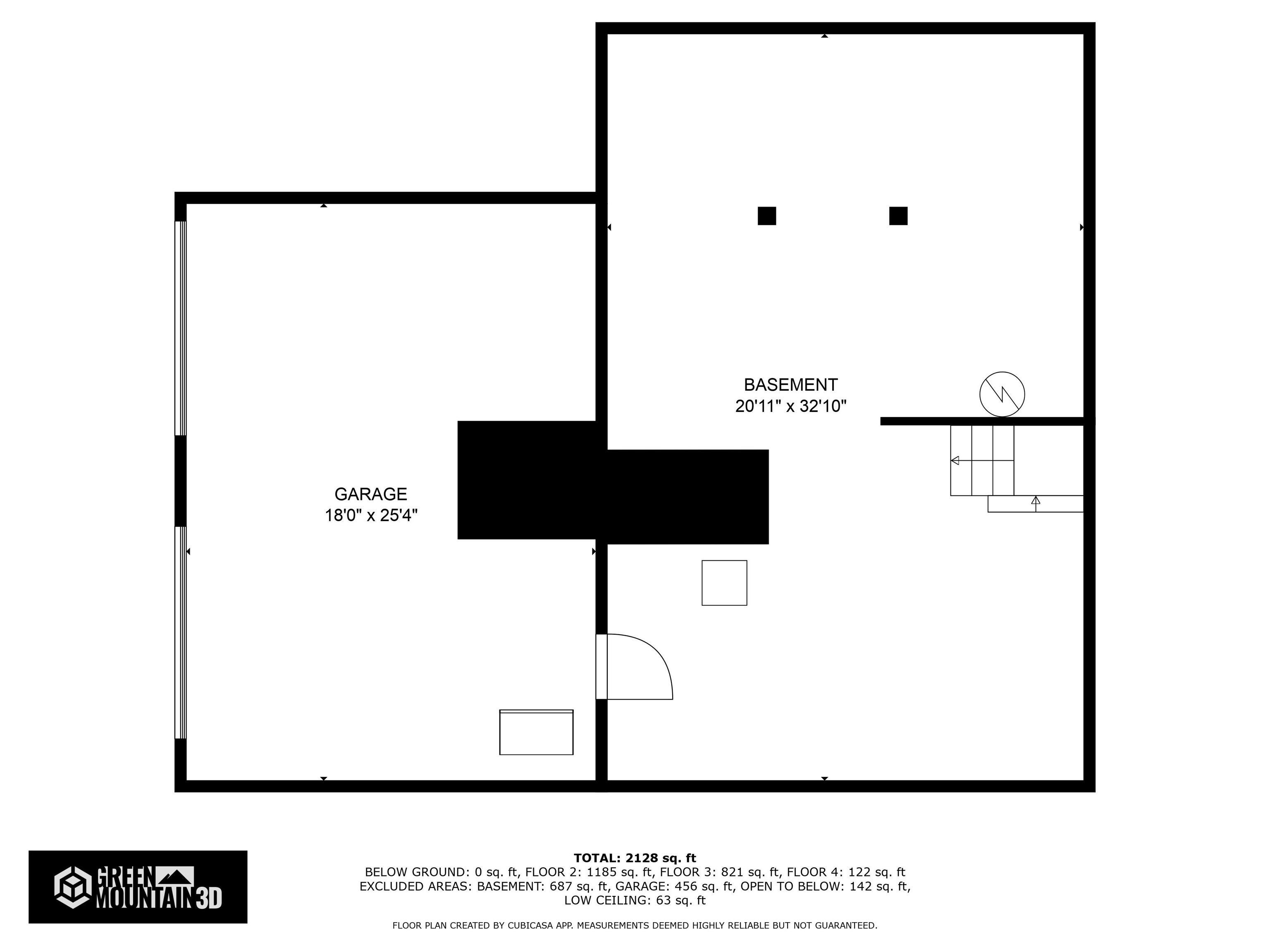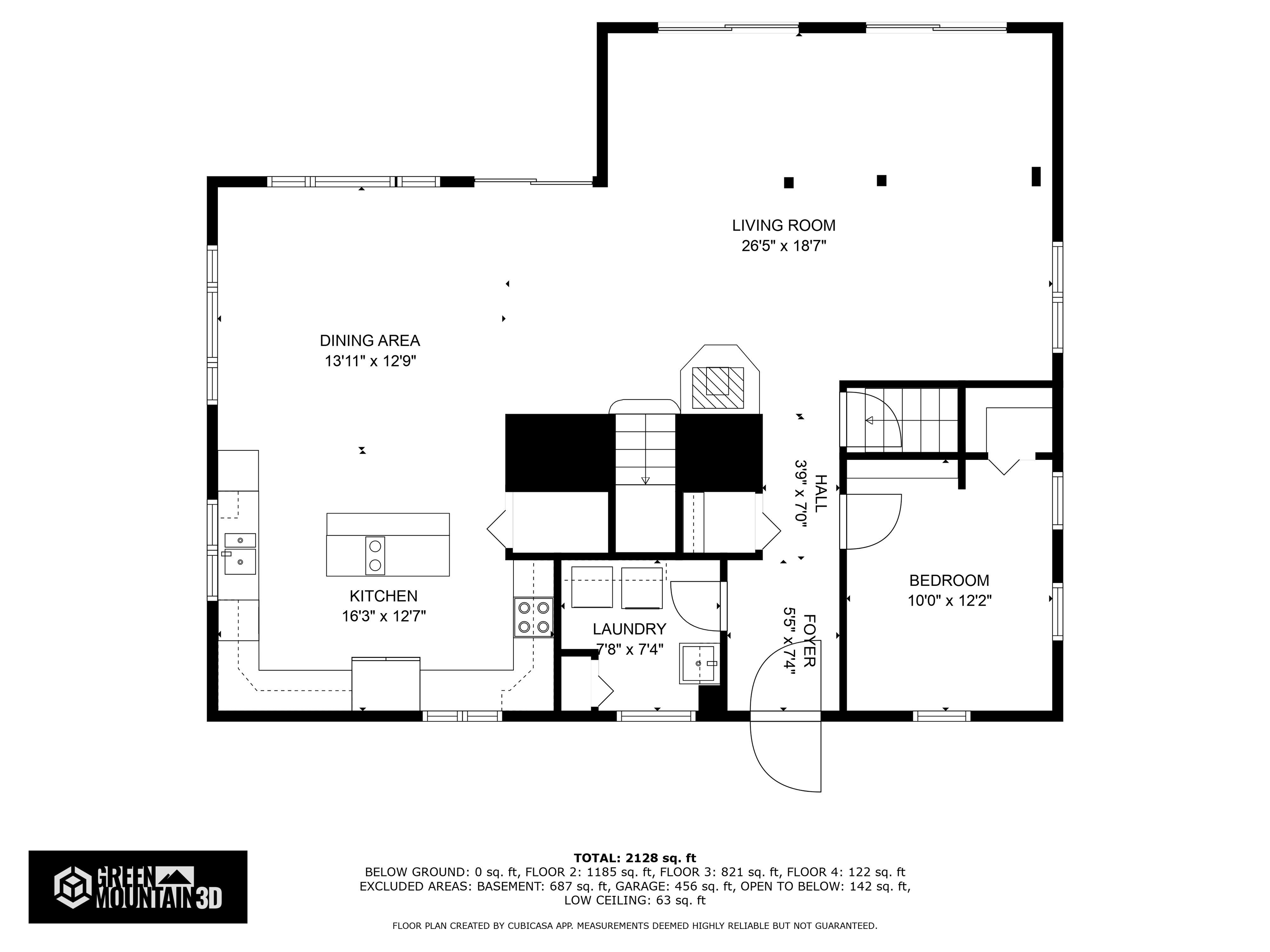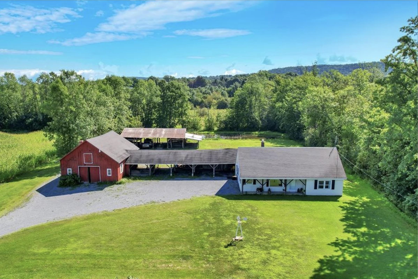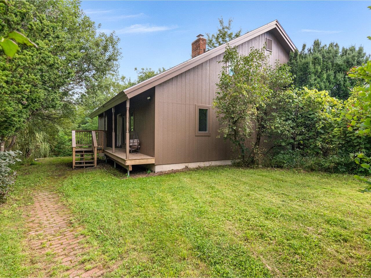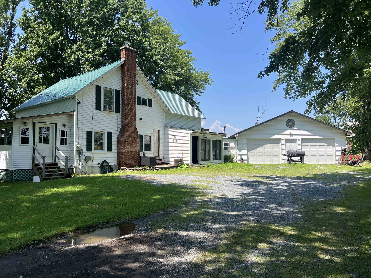1 of 40
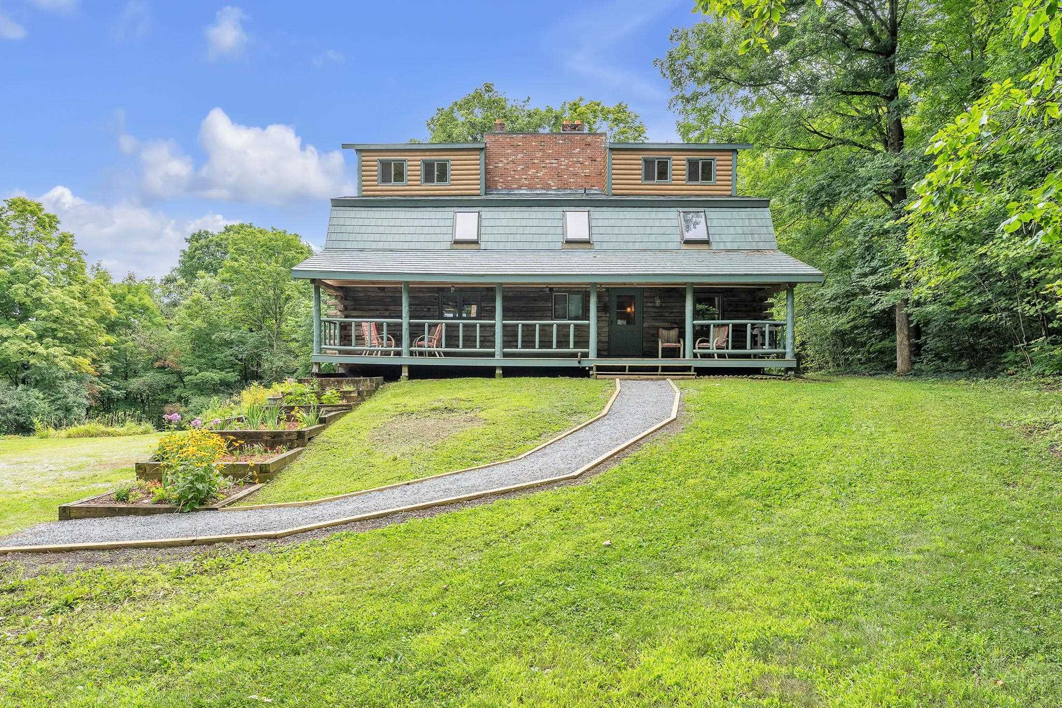

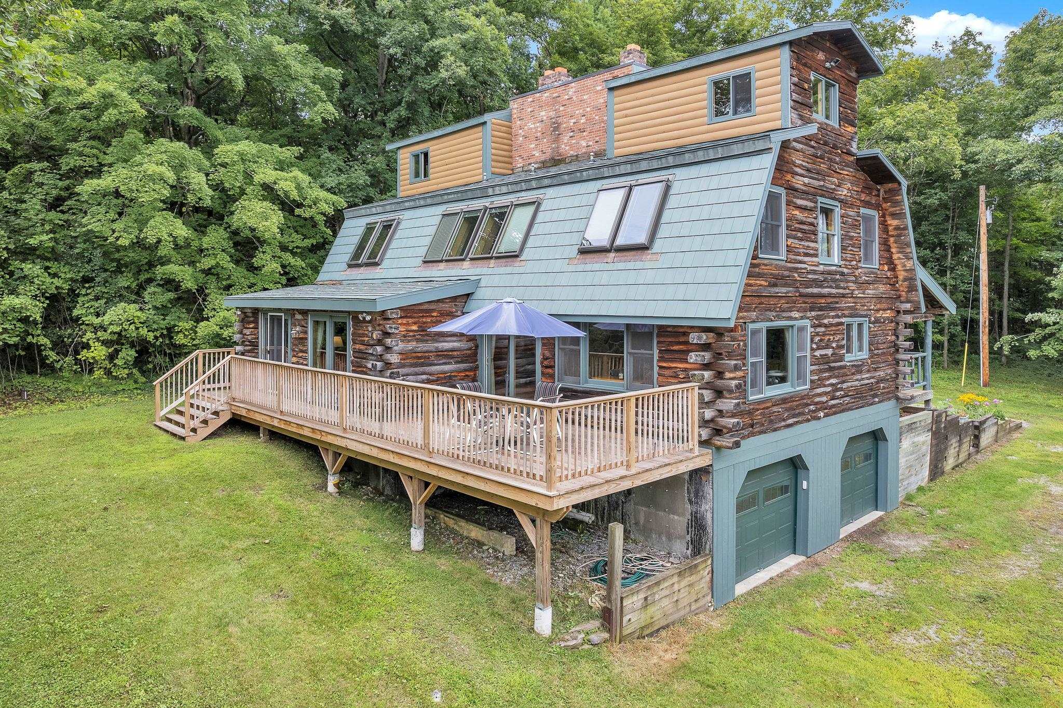
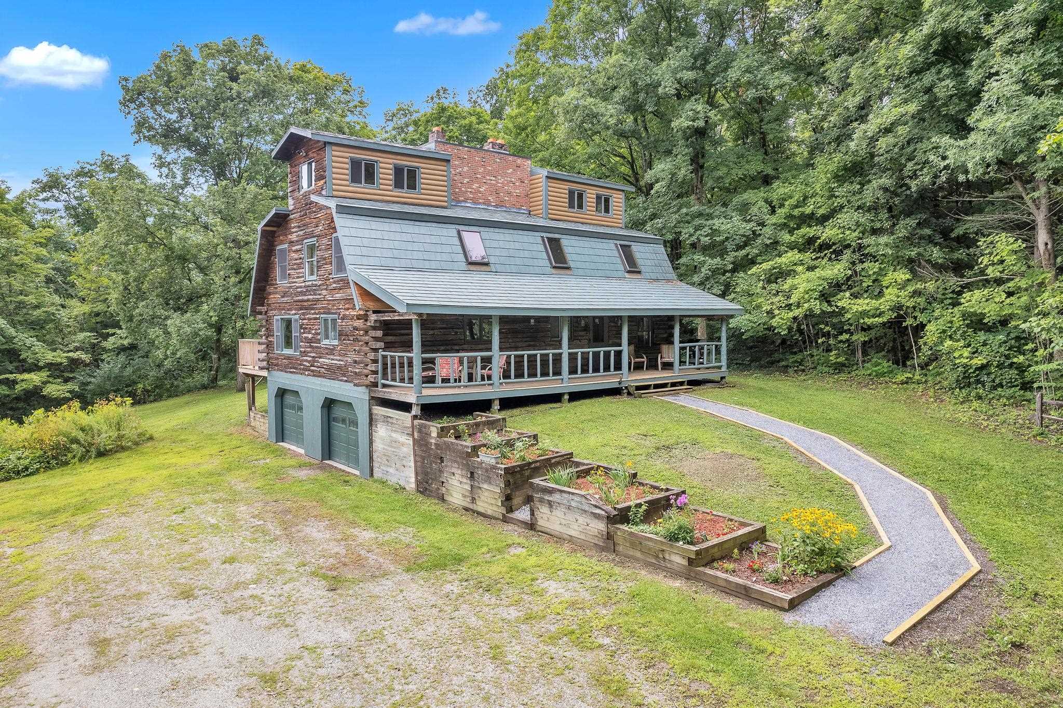
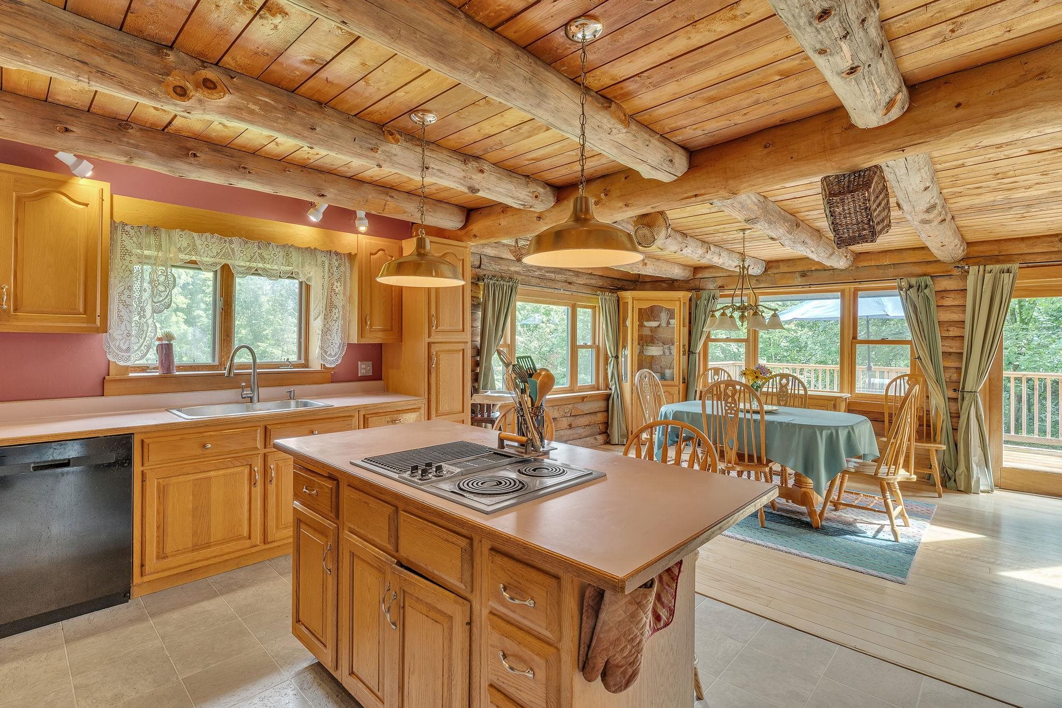
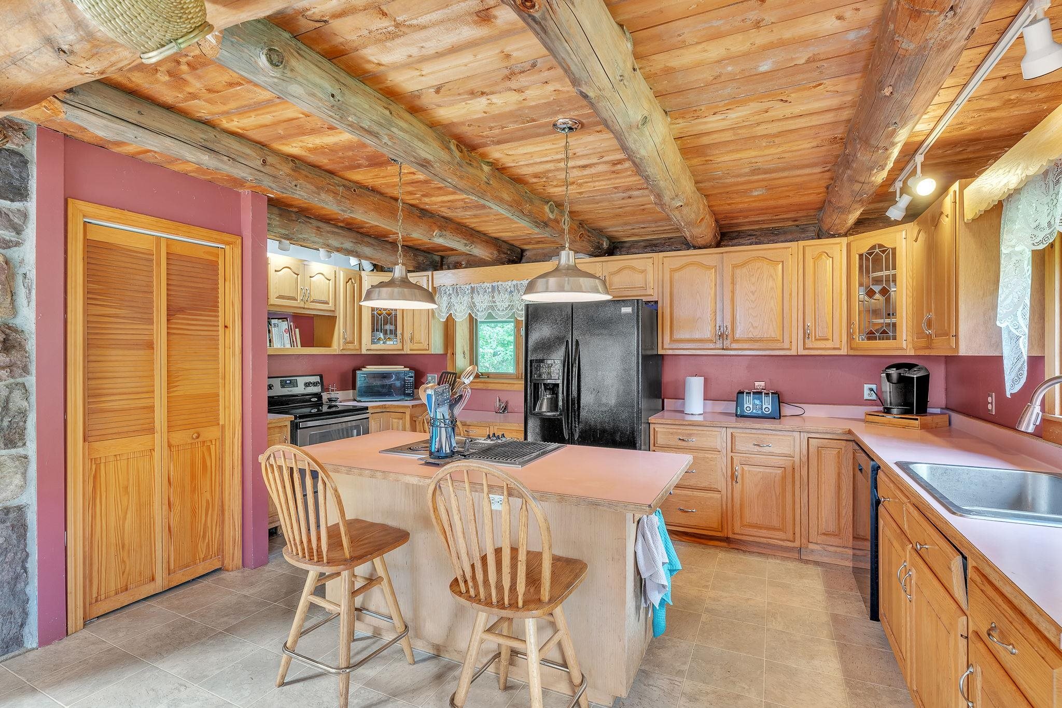
General Property Information
- Property Status:
- Active
- Price:
- $585, 000
- Assessed:
- $0
- Assessed Year:
- County:
- VT-Addison
- Acres:
- 12.00
- Property Type:
- Single Family
- Year Built:
- 1983
- Agency/Brokerage:
- Kevin Holmes
Could not find - Bedrooms:
- 3
- Total Baths:
- 3
- Sq. Ft. (Total):
- 2128
- Tax Year:
- 2425
- Taxes:
- $8, 298
- Association Fees:
Nestled on a serene, private wooded lot, yet just 40 minutes from Burlington and 30 minutes from Middlebury, this enchanting retreat invites you to experience a life where nature and craftsmanship seamlessly harmonize. Step inside to be embraced by the warmth of wood that whispers tales of laughter and joy. Every log and beam holds a secret, from the custom homage to Camel's Hump to the century-old capstones that once adorned a historic church. At the heart of the home, a stunning stone hearth stands as a testament to timeless beauty and strength, inviting cozy gatherings around the wood stove. The two separate cupolas provide the perfect spaces for your passions; one could be a creative studio where natural light fuels your endeavors, while the other could serve as a meditation space, offering a peaceful retreat from daily life. These personal hideaways will allow you to focus, relax, and recharge. Life here is about balance—finding calm in the everyday, being inspired by your surroundings, and nurturing both your spirit and creativity. It’s a lifestyle that celebrates the beauty of solitude and the joy of connection, all within a home that feels like it was crafted just for you. Showings begin 8/24/24.
Interior Features
- # Of Stories:
- 2.5
- Sq. Ft. (Total):
- 2128
- Sq. Ft. (Above Ground):
- 2128
- Sq. Ft. (Below Ground):
- 0
- Sq. Ft. Unfinished:
- 1285
- Rooms:
- 6
- Bedrooms:
- 3
- Baths:
- 3
- Interior Desc:
- Dining Area, Fireplace - Wood, Kitchen Island, Kitchen/Dining, Living/Dining, Primary BR w/ BA, Natural Light, Natural Woodwork, Laundry - 1st Floor
- Appliances Included:
- Cooktop - Electric, Dishwasher, Dryer, Refrigerator, Stove - Electric
- Flooring:
- Carpet, Ceramic Tile, Laminate, Wood
- Heating Cooling Fuel:
- Oil
- Water Heater:
- Basement Desc:
- Stairs - Interior, Storage Space, Unfinished, Walkout, Stairs - Basement
Exterior Features
- Style of Residence:
- Log
- House Color:
- Brown
- Time Share:
- No
- Resort:
- Exterior Desc:
- Exterior Details:
- Porch - Covered
- Amenities/Services:
- Land Desc.:
- Country Setting, Secluded, Walking Trails, Wooded
- Suitable Land Usage:
- Roof Desc.:
- Metal
- Driveway Desc.:
- Crushed Stone, Gravel
- Foundation Desc.:
- Concrete
- Sewer Desc.:
- 1000 Gallon, Leach Field
- Garage/Parking:
- Yes
- Garage Spaces:
- 2
- Road Frontage:
- 0
Other Information
- List Date:
- 2024-08-19
- Last Updated:
- 2024-08-27 13:18:52


