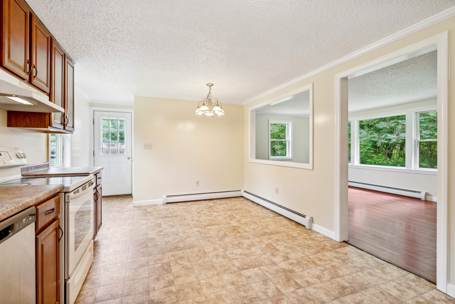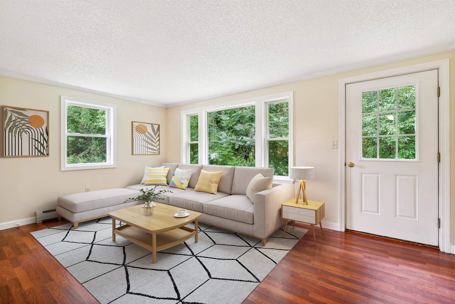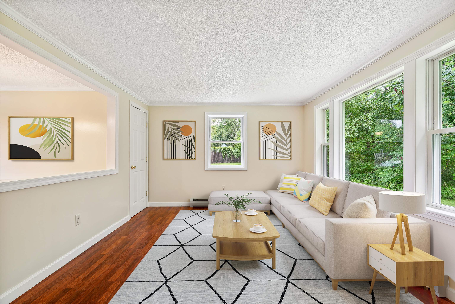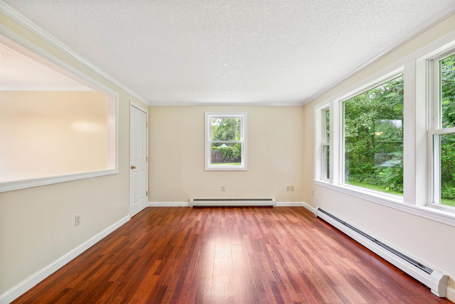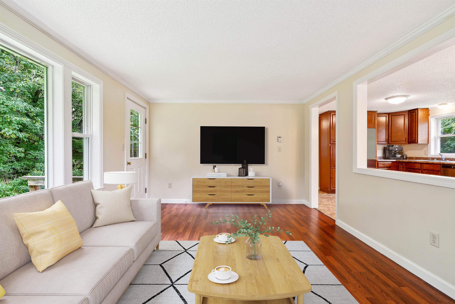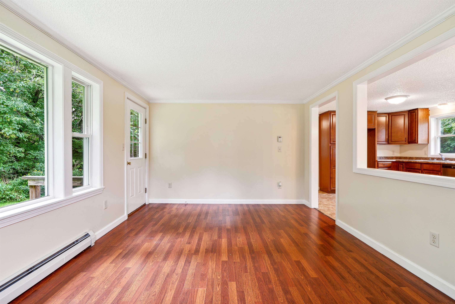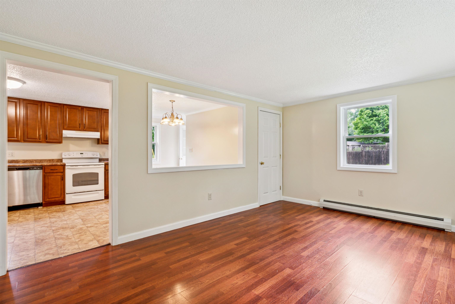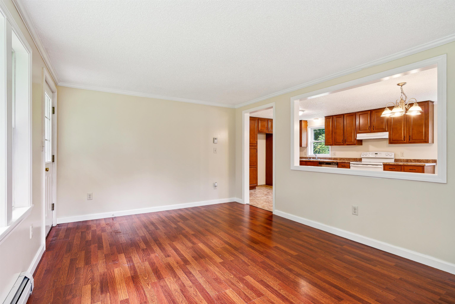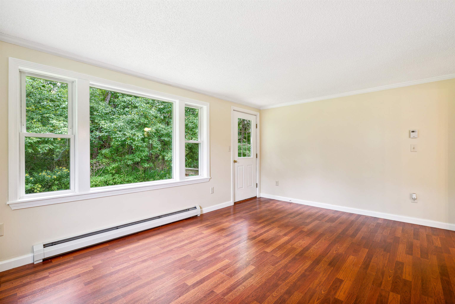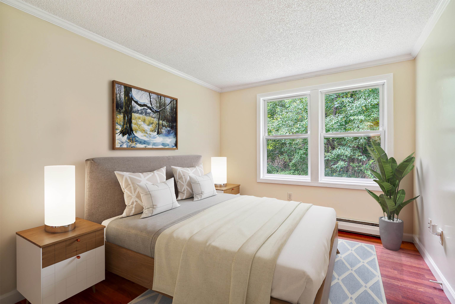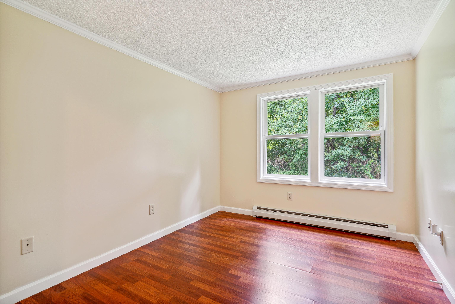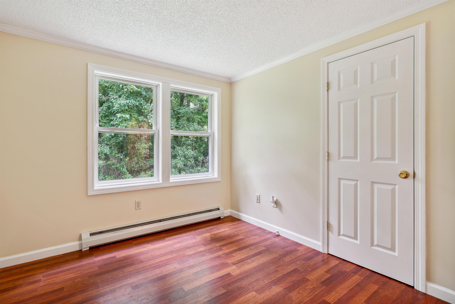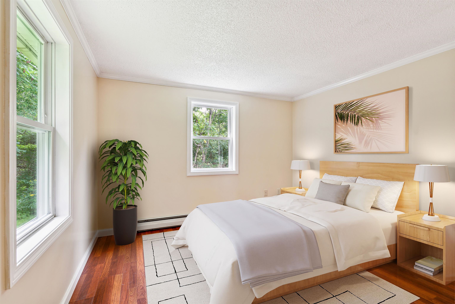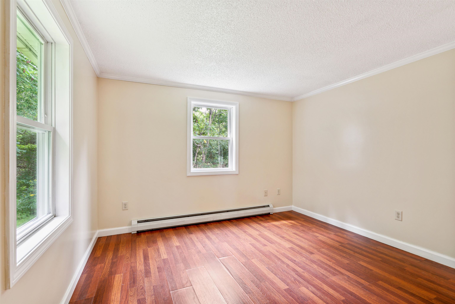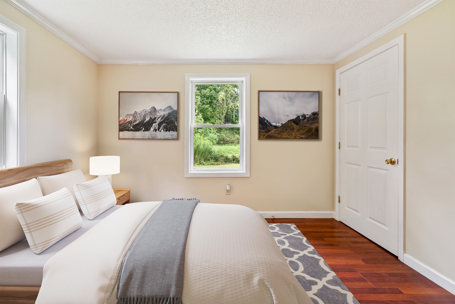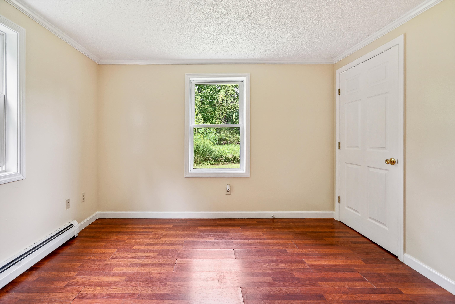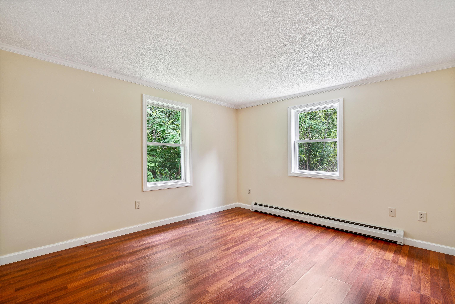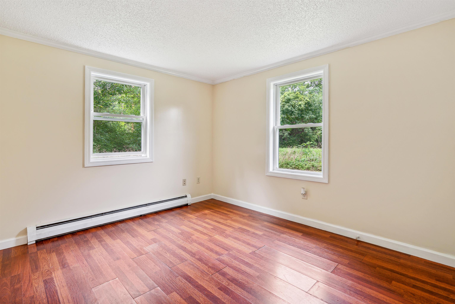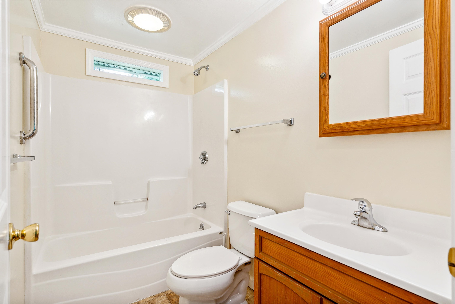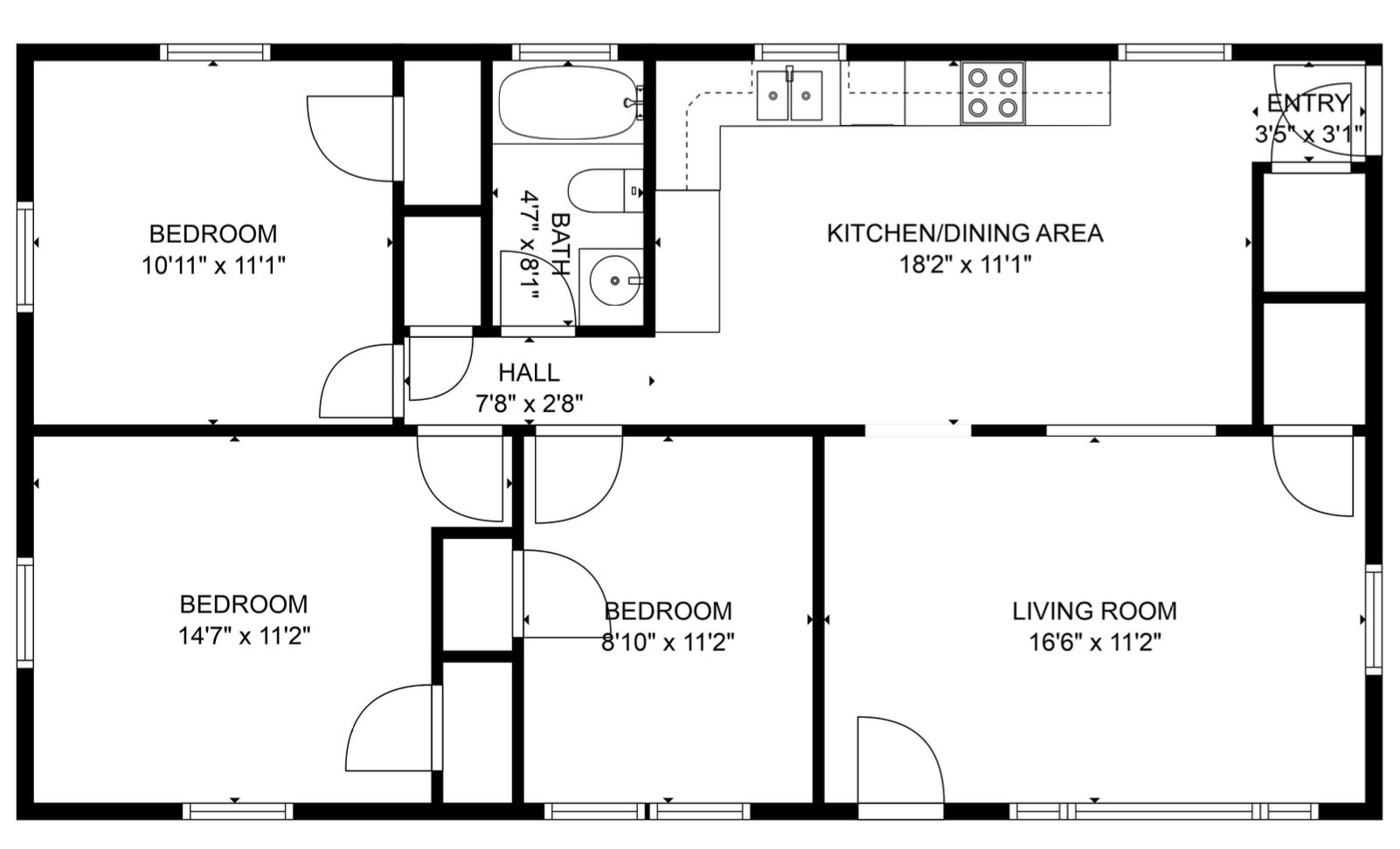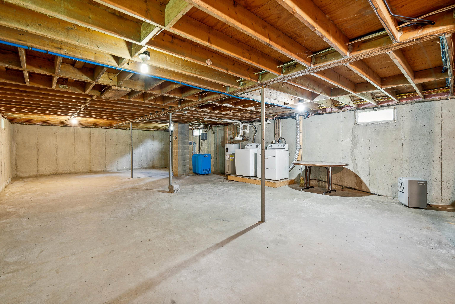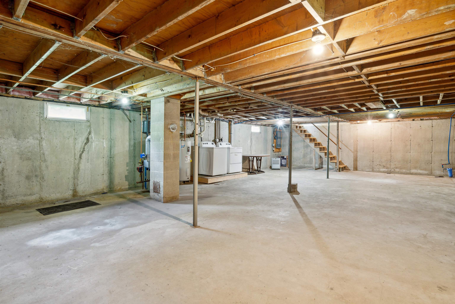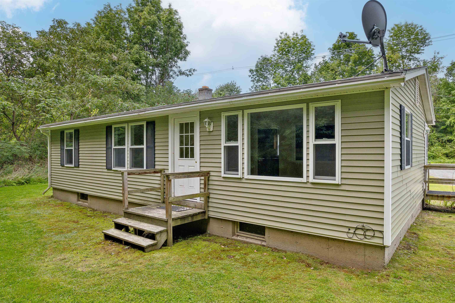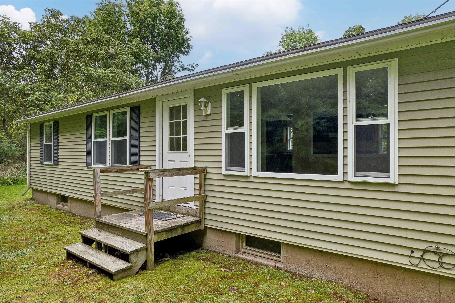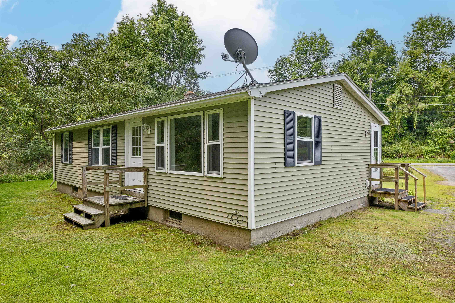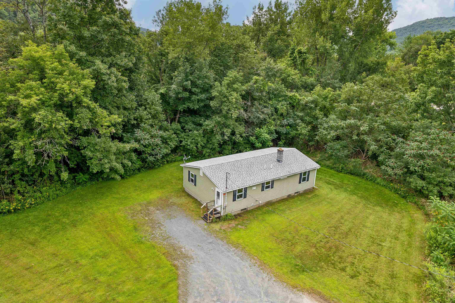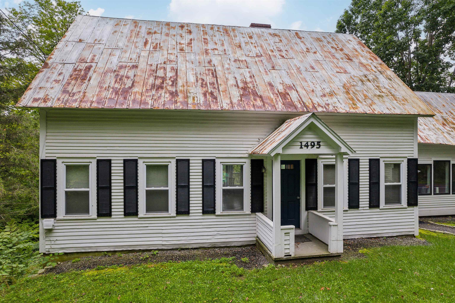1 of 33
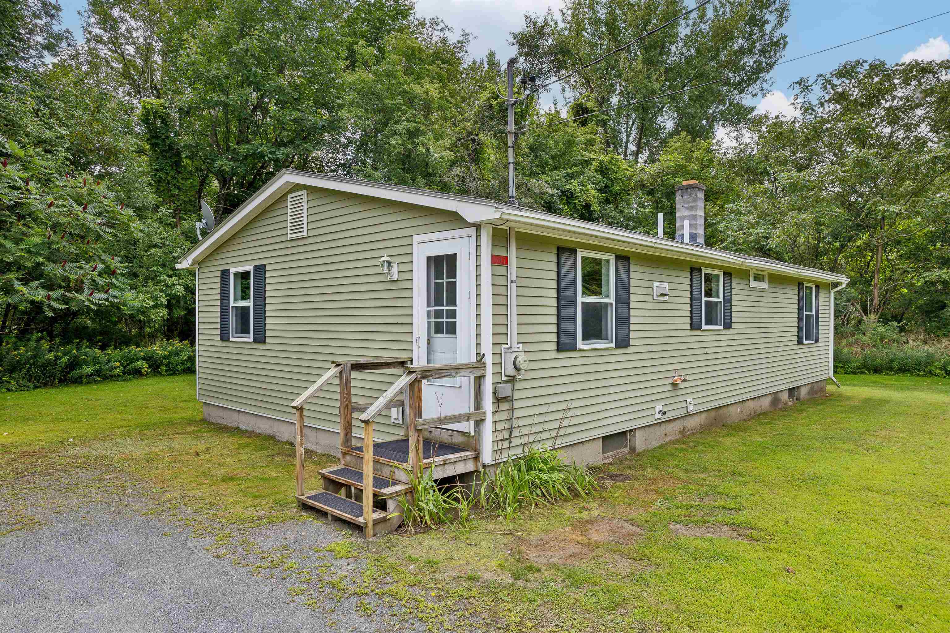
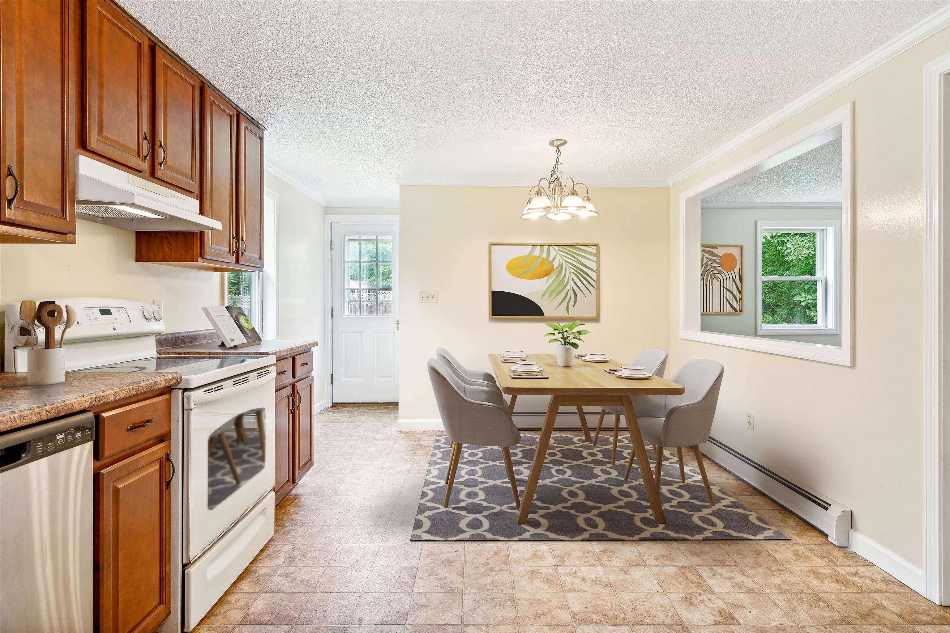
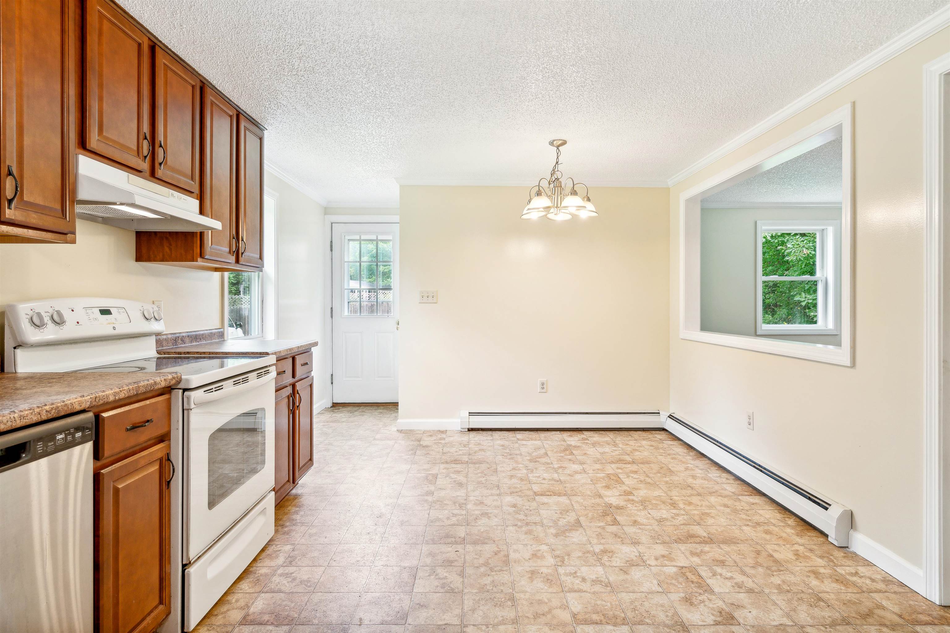
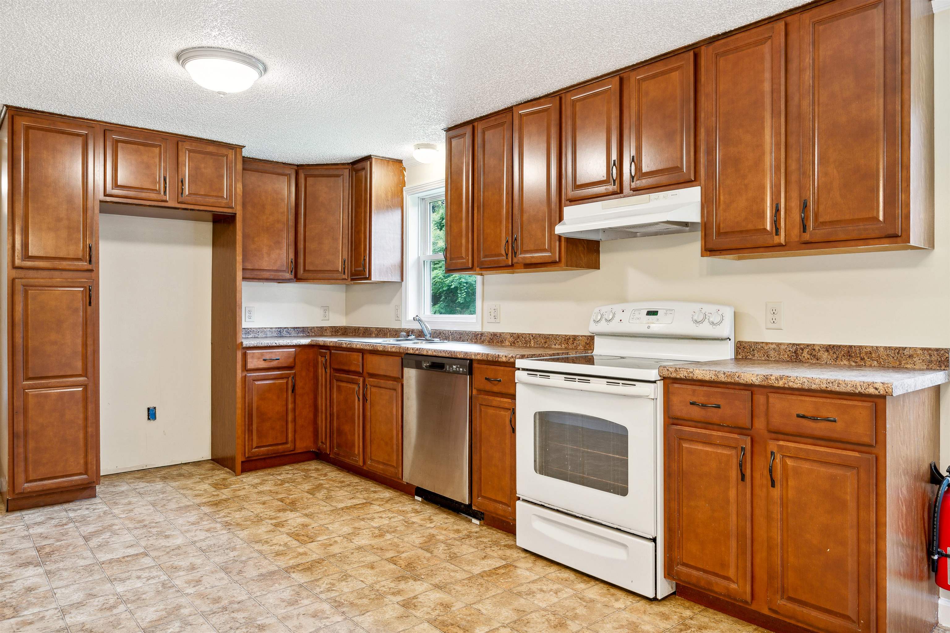
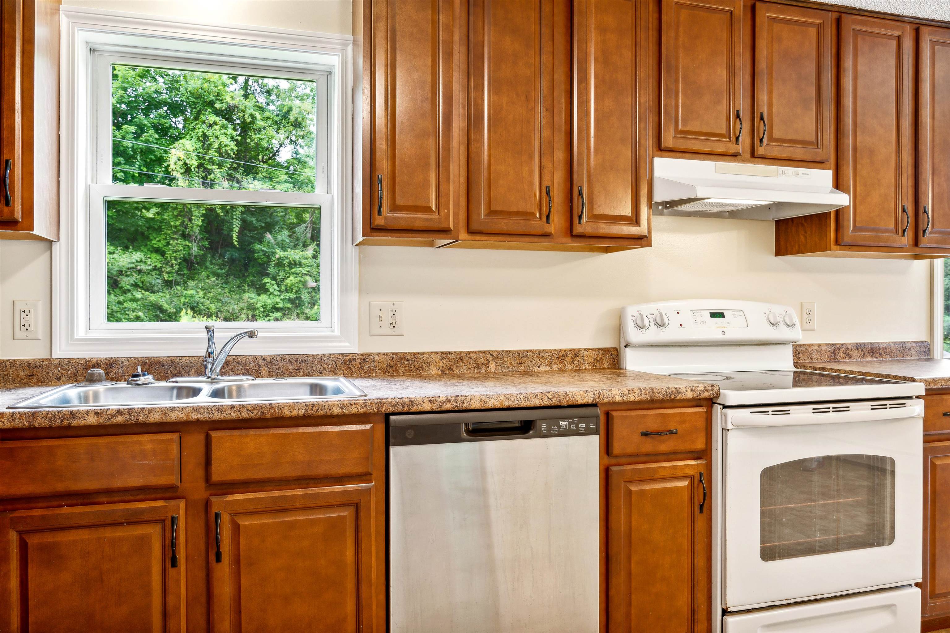
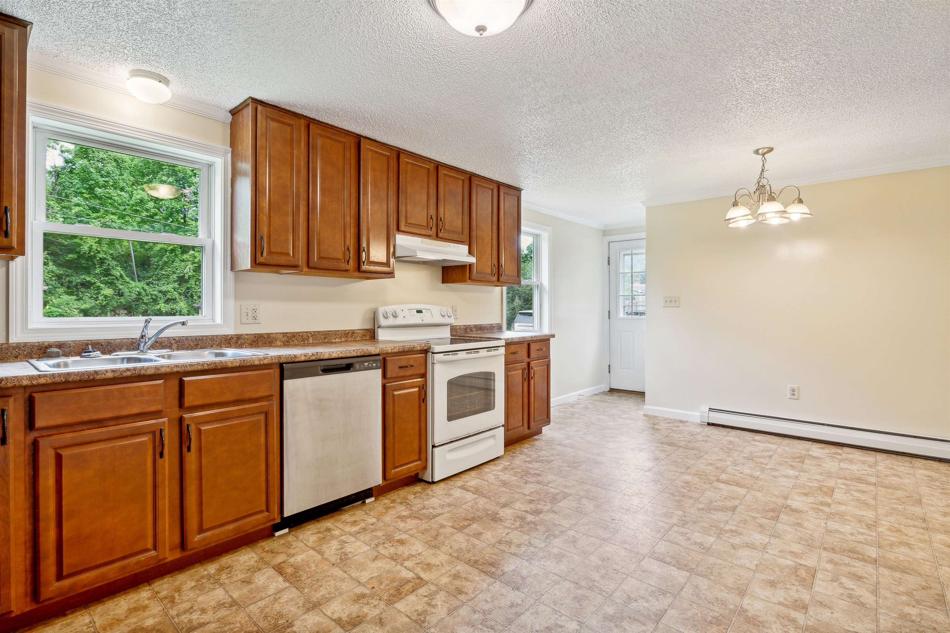
General Property Information
- Property Status:
- Active Under Contract
- Price:
- $299, 000
- Assessed:
- $0
- Assessed Year:
- County:
- VT-Windsor
- Acres:
- 0.50
- Property Type:
- Single Family
- Year Built:
- 1975
- Agency/Brokerage:
- Holly Hall
Snyder Donegan Real Estate Group - Bedrooms:
- 3
- Total Baths:
- 1
- Sq. Ft. (Total):
- 1008
- Tax Year:
- 2024
- Taxes:
- $3, 242
- Association Fees:
Move-in-ready on a level, manageable 1/2 acre lot! This charming 1975 ranch-style home has an updated kitchen, plenty of natural light, fresh paint, durable vinyl floors, 3-bedrooms and 1 full bath. The recently updated kitchen is the heart of the home, featuring upgraded cabinetry that reaches all the way to the ceiling, stainless steel dishwasher, clean range and plenty of space for a dining table or kitchen island. The open layout allows access and site-lines through to the living room from the kitchen. The full concrete floor basement offers endless possibilities, whether you envision a workshop, home gym, or additional storage. Laundry and utilities are in the basement including a Buderus boiler system. Outside, the half-acre level lot provides ample space for gardening, play, or simply enjoying the outdoors, all without overwhelming upkeep. Located in a peaceful neighborhood with easy access to local amenities. Only 1.6 miles from VT Law School, Worthy Burger, and the rest that downtown Royalton has to offer! Furnished photos are virtually staged.
Interior Features
- # Of Stories:
- 1
- Sq. Ft. (Total):
- 1008
- Sq. Ft. (Above Ground):
- 1008
- Sq. Ft. (Below Ground):
- 0
- Sq. Ft. Unfinished:
- 1008
- Rooms:
- 5
- Bedrooms:
- 3
- Baths:
- 1
- Interior Desc:
- Dining Area, Kitchen/Dining, Kitchen/Living, Living/Dining, Natural Light, Storage - Indoor, Laundry - Basement
- Appliances Included:
- Dishwasher, Dryer, Range - Gas, Washer
- Flooring:
- Vinyl Plank
- Heating Cooling Fuel:
- Gas - LP/Bottle
- Water Heater:
- Basement Desc:
- Concrete, Concrete Floor, Full, Interior Access, Stairs - Basement, Unfinished
Exterior Features
- Style of Residence:
- Ranch
- House Color:
- Green
- Time Share:
- No
- Resort:
- No
- Exterior Desc:
- Exterior Details:
- Garden Space
- Amenities/Services:
- Land Desc.:
- Landscaped, Level, Major Road Frontage
- Suitable Land Usage:
- Residential
- Roof Desc.:
- Shingle - Asphalt
- Driveway Desc.:
- Gravel
- Foundation Desc.:
- Concrete
- Sewer Desc.:
- Septic
- Garage/Parking:
- No
- Garage Spaces:
- 0
- Road Frontage:
- 0
Other Information
- List Date:
- 2024-08-19
- Last Updated:
- 2024-09-30 21:21:40


