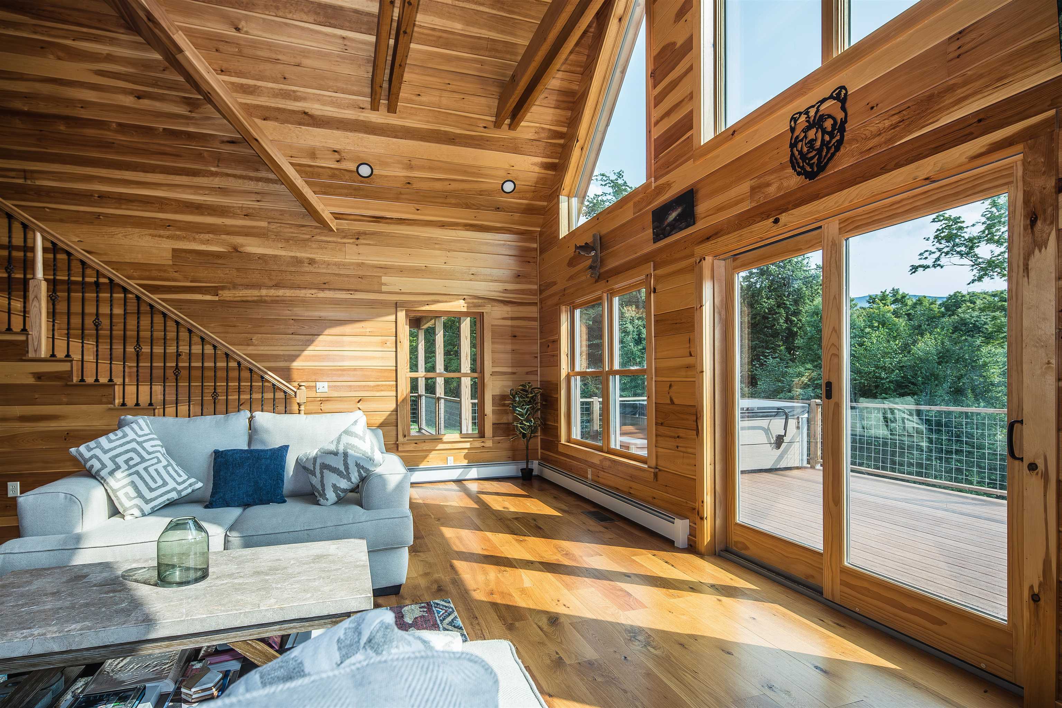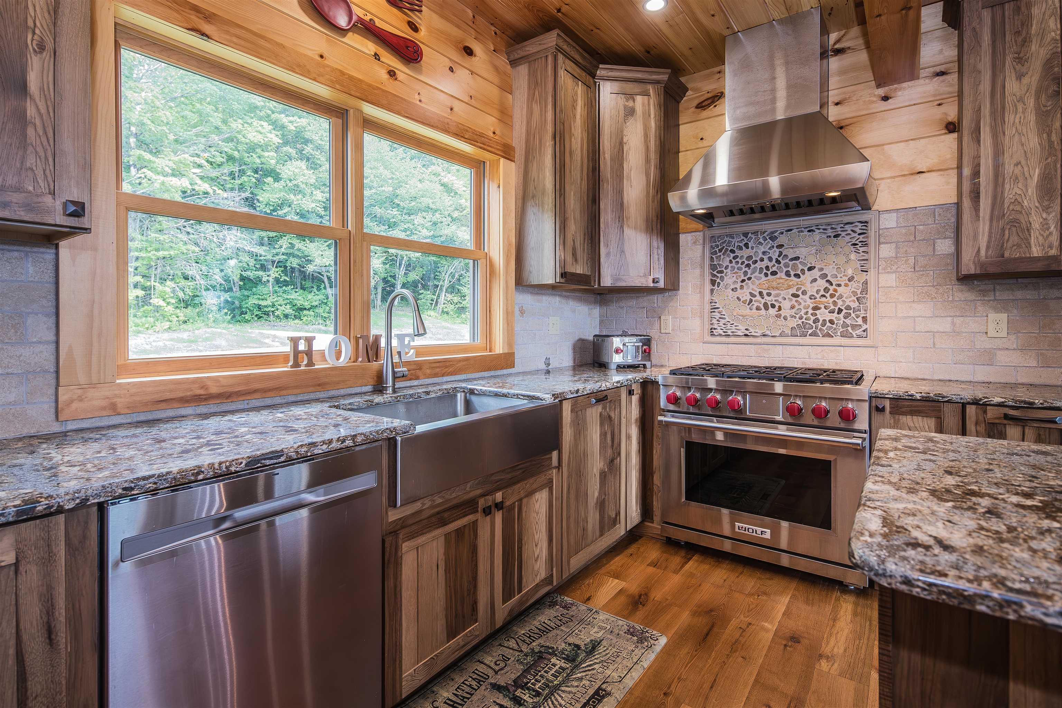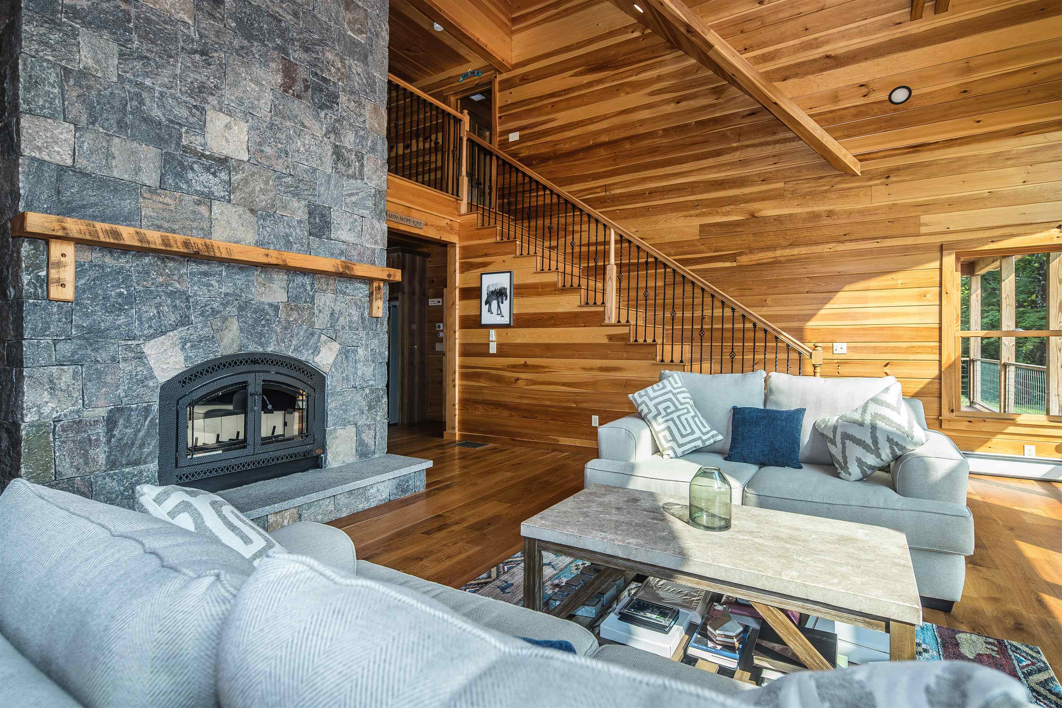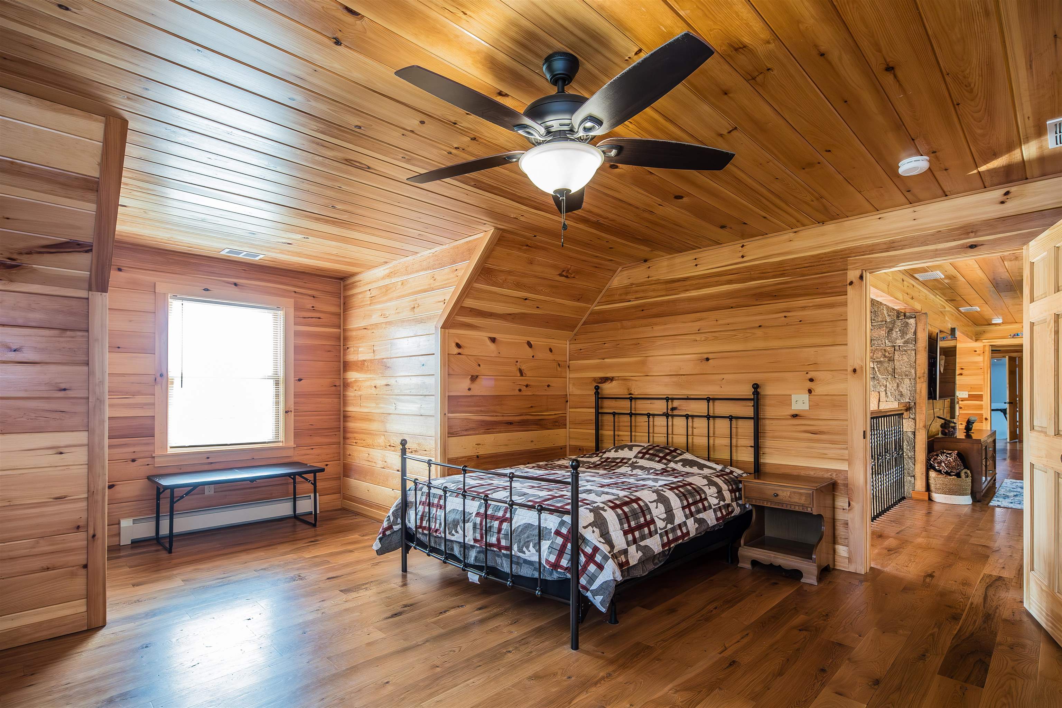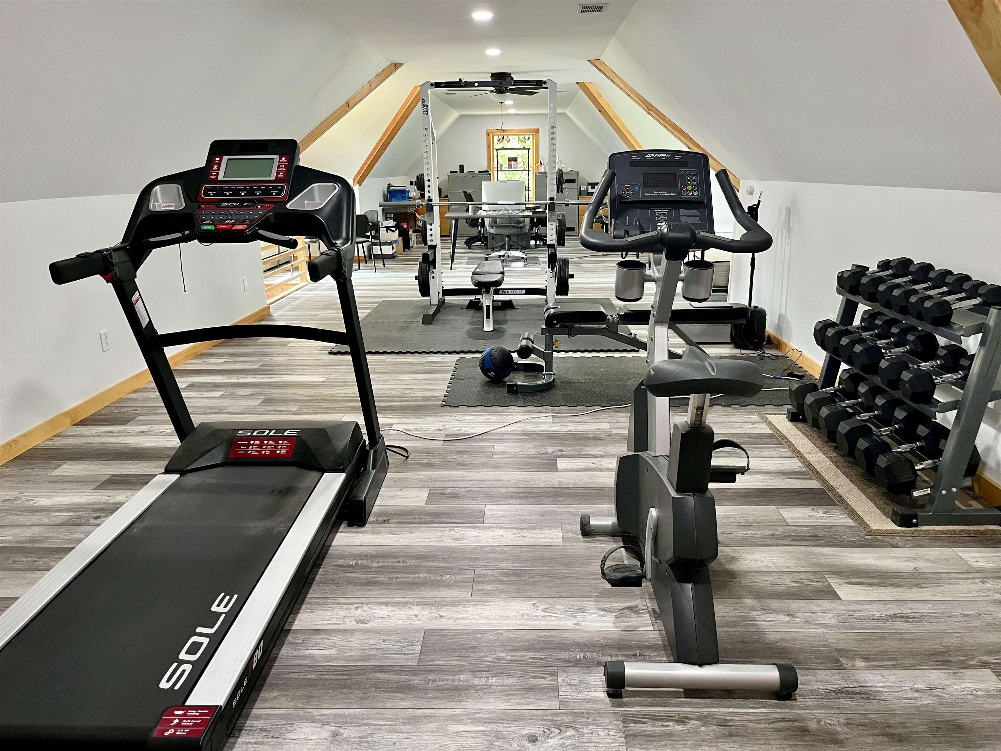1 of 49






General Property Information
- Property Status:
- Active
- Price:
- $1, 750, 000
- Assessed:
- $0
- Assessed Year:
- County:
- VT-Rutland
- Acres:
- 10.15
- Property Type:
- Single Family
- Year Built:
- 2021
- Agency/Brokerage:
- Christopher Lawrence
Gilbert Realty and Development - Bedrooms:
- 4
- Total Baths:
- 5
- Sq. Ft. (Total):
- 5946
- Tax Year:
- 2024
- Taxes:
- $15, 514
- Association Fees:
Minutes from Manchester and Dorset! This post-and-beam gem is a showpiece of architectural design, and just a short drive from some of the best skiing, dining, and shopping Vermont has to offer. Nestled on a serene 10.1-acre parcel, this 5, 945 sq ft home boasts a spacious open floor plan with white oak flooring, tongue-and-groove pine walls, Anderson double pane windows, whole house generator, fiber optic network, 4-zone heating, & central A/C throughout. The open concept kitchen/dining area features hickory cabinets, quartz countertops/center island, & stainless-steel appliances. A spectacular great room showcases a cathedral-high ceiling, towering granite fireplace, and long-range views of Dorset Mountain and beyond. The 1st floor primary suite will impress with its large soaking tub, natural stone walk-in shower, & direct access to the composite wrap-around deck, spa, & scenic mountain views. Double staircases lead up to a large yet intimate loft-styled family room. Two additional en-suite bedrooms and expansive living space/gym with separate entrance from the garage complete the upper level. The 1, 676 sq ft walkout basement includes an entertainment space, game area, and large bedroom/office with adjoining dual access ¾ bathroom. Oversized 3-car garage provides ample space for all of your storage needs. 30 mins south of Rutland, and 90 mins northeast of Albany, NY. School choice offered for this location.
Interior Features
- # Of Stories:
- 2
- Sq. Ft. (Total):
- 5946
- Sq. Ft. (Above Ground):
- 4270
- Sq. Ft. (Below Ground):
- 1676
- Sq. Ft. Unfinished:
- 392
- Rooms:
- 11
- Bedrooms:
- 4
- Baths:
- 5
- Interior Desc:
- Bar, Blinds, Cathedral Ceiling, Ceiling Fan, Fireplace - Wood, Hot Tub, Kitchen Island, Kitchen/Dining, Primary BR w/ BA, Natural Light, Natural Woodwork, Soaking Tub, Vaulted Ceiling, Walk-in Closet, Window Treatment, Laundry - 1st Floor
- Appliances Included:
- Dishwasher - Energy Star, Dryer - Energy Star, Range Hood, Microwave, Range - Gas, Refrigerator-Energy Star, Washer - Energy Star
- Flooring:
- Ceramic Tile, Hardwood, Vinyl Plank
- Heating Cooling Fuel:
- Gas - LP/Bottle, Wood
- Water Heater:
- Basement Desc:
- Finished, Full, Walkout, Stairs - Basement
Exterior Features
- Style of Residence:
- Contemporary, Walkout Lower Level, Post and Beam
- House Color:
- Time Share:
- No
- Resort:
- Exterior Desc:
- Exterior Details:
- Deck, Hot Tub, Porch - Covered, Window Screens, Windows - Energy Star
- Amenities/Services:
- Land Desc.:
- Country Setting, Mountain View, Open, Pond, Secluded, Wooded
- Suitable Land Usage:
- Residential
- Roof Desc.:
- Standing Seam
- Driveway Desc.:
- Gravel
- Foundation Desc.:
- Poured Concrete
- Sewer Desc.:
- Private, Septic Design Available, Septic
- Garage/Parking:
- Yes
- Garage Spaces:
- 3
- Road Frontage:
- 0
Other Information
- List Date:
- 2024-08-19
- Last Updated:
- 2025-02-04 19:34:00






