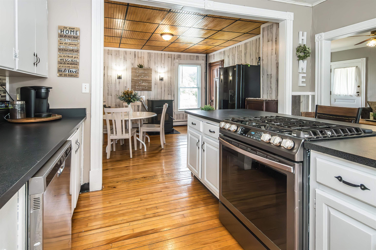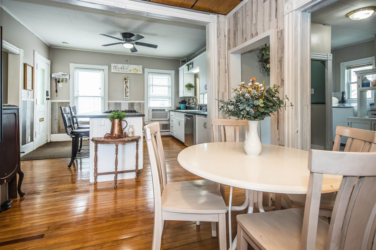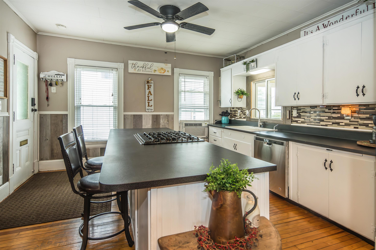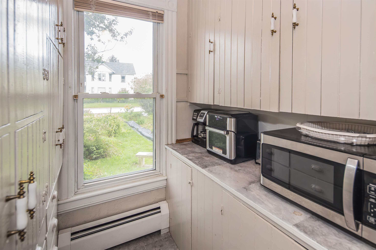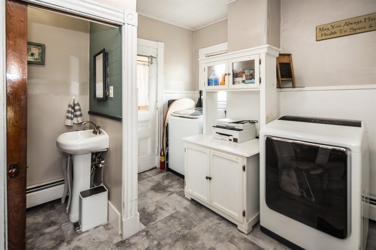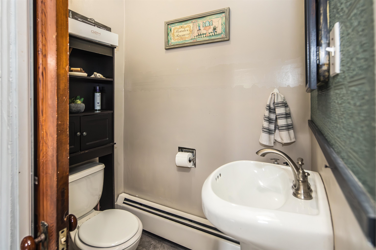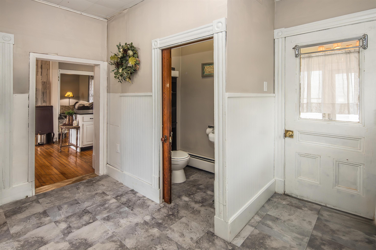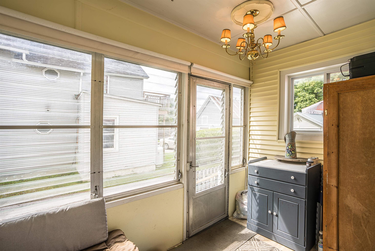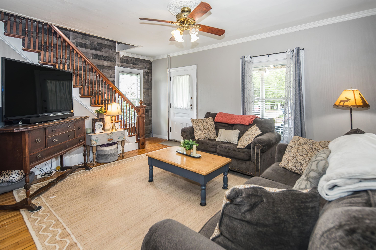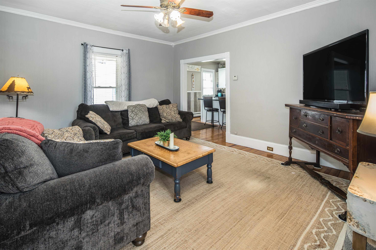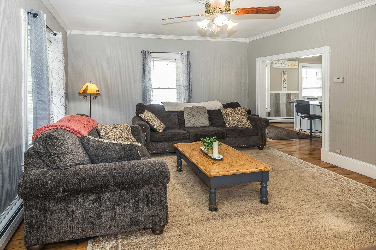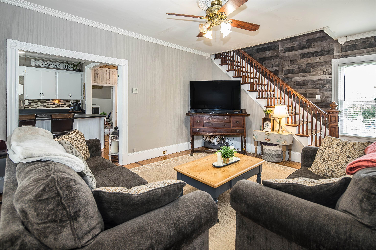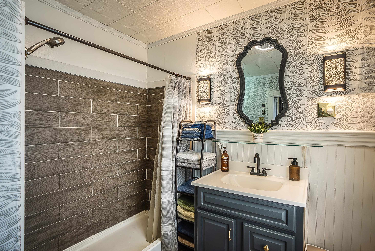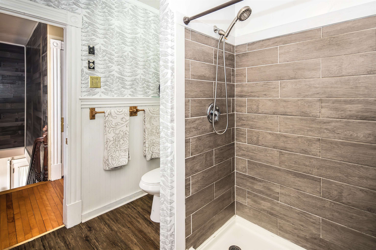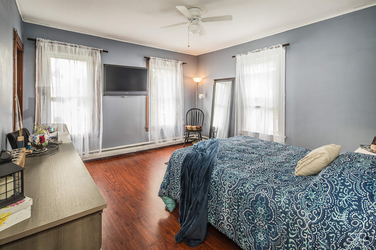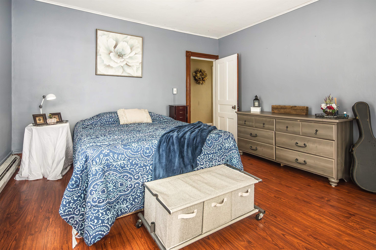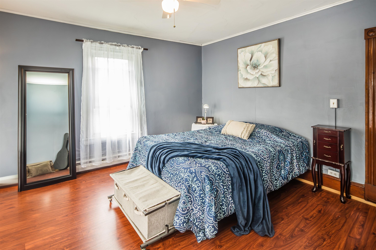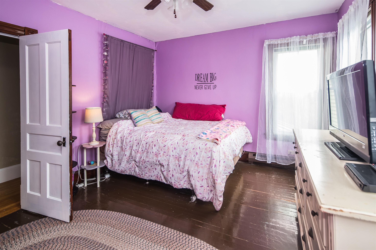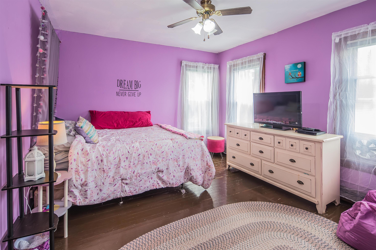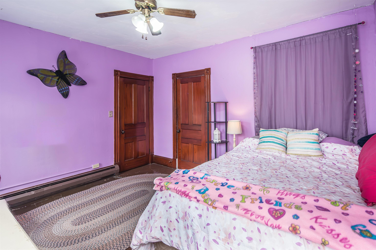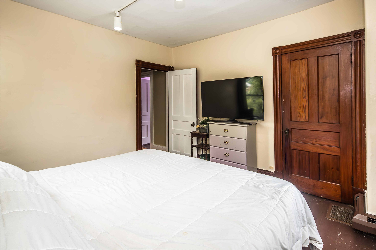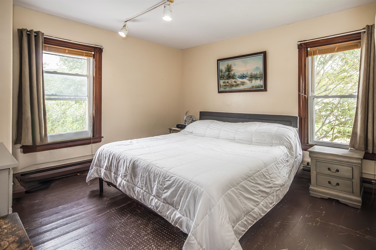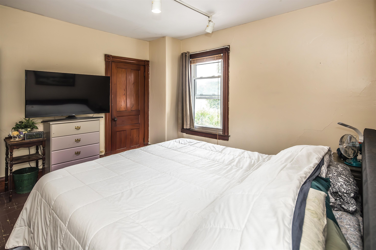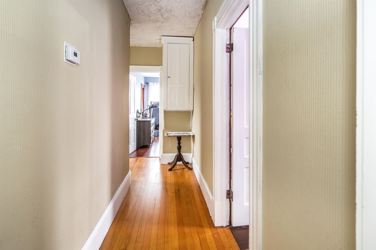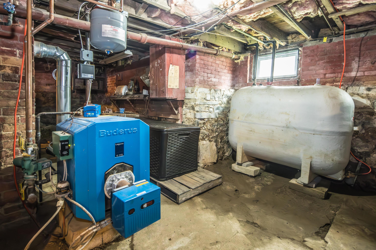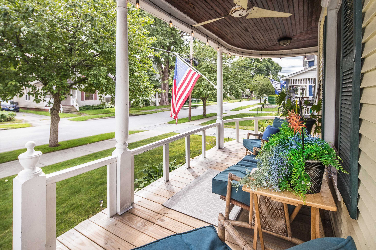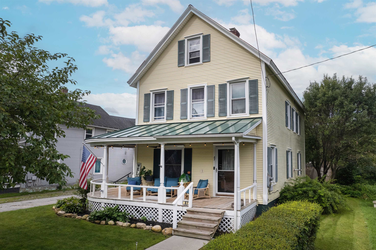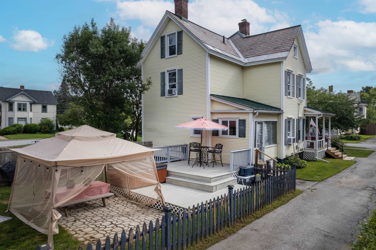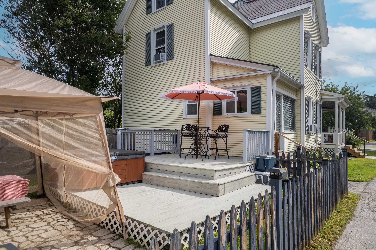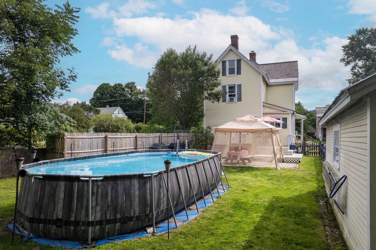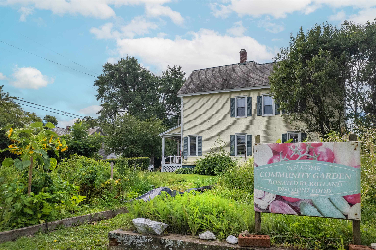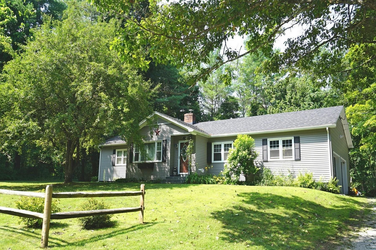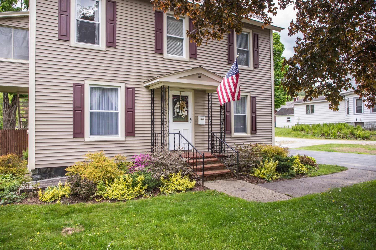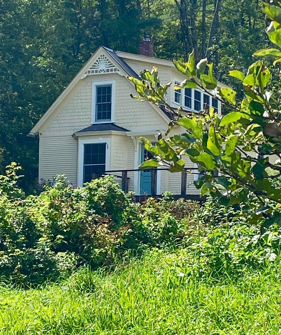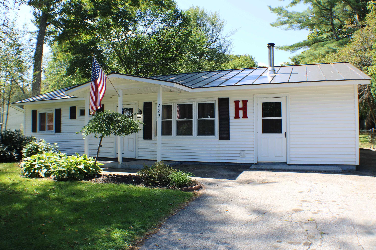1 of 37
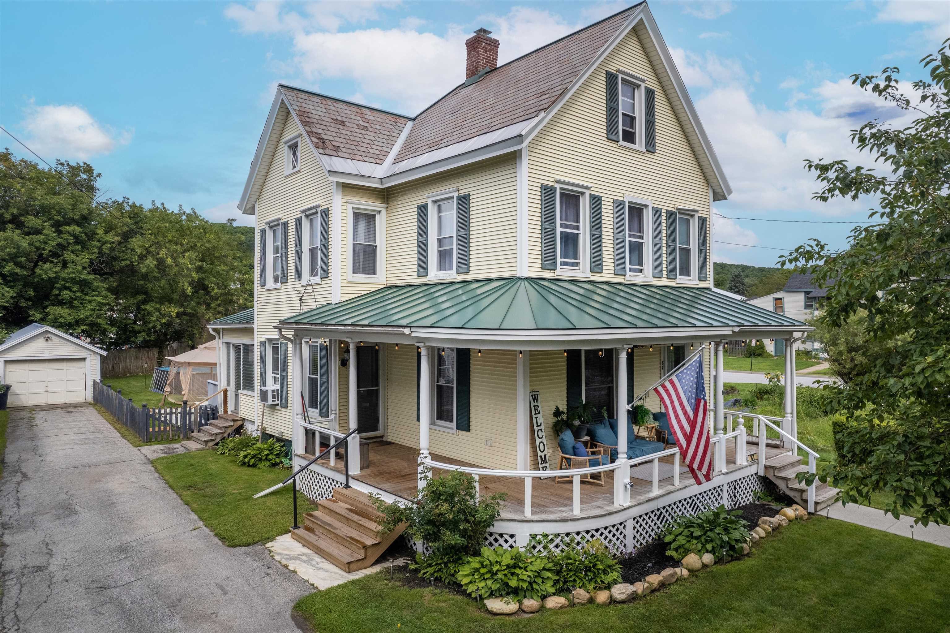
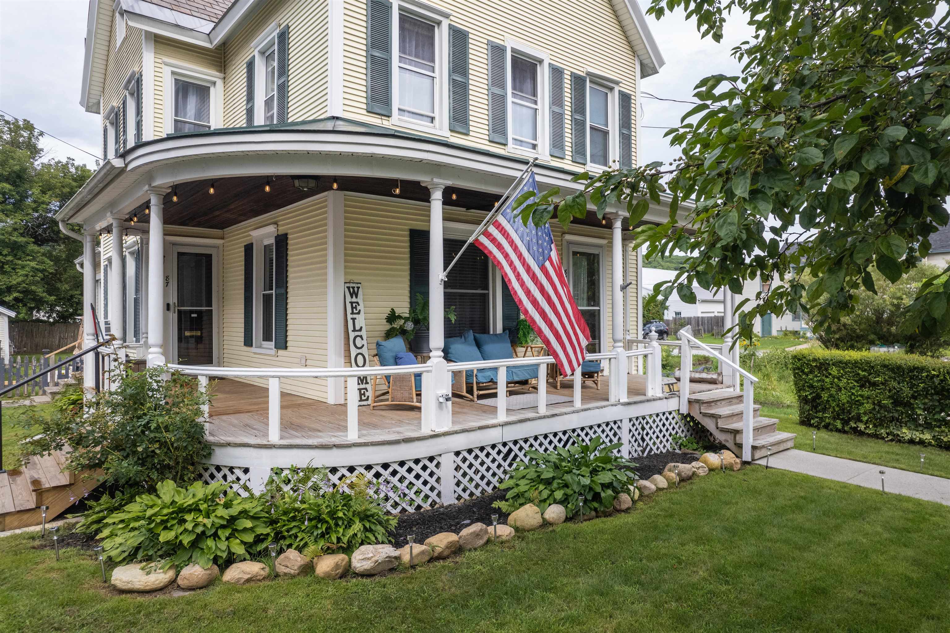
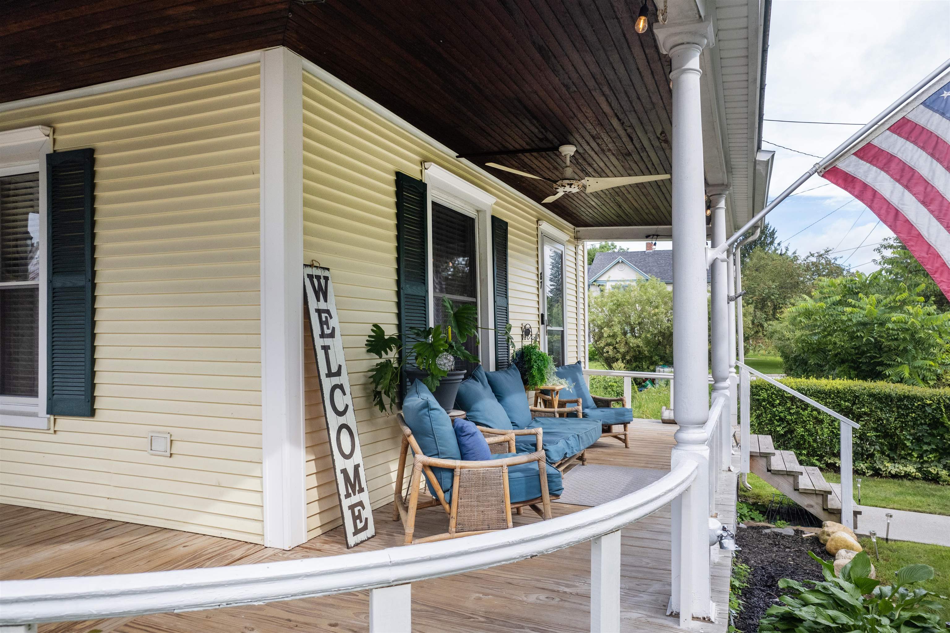
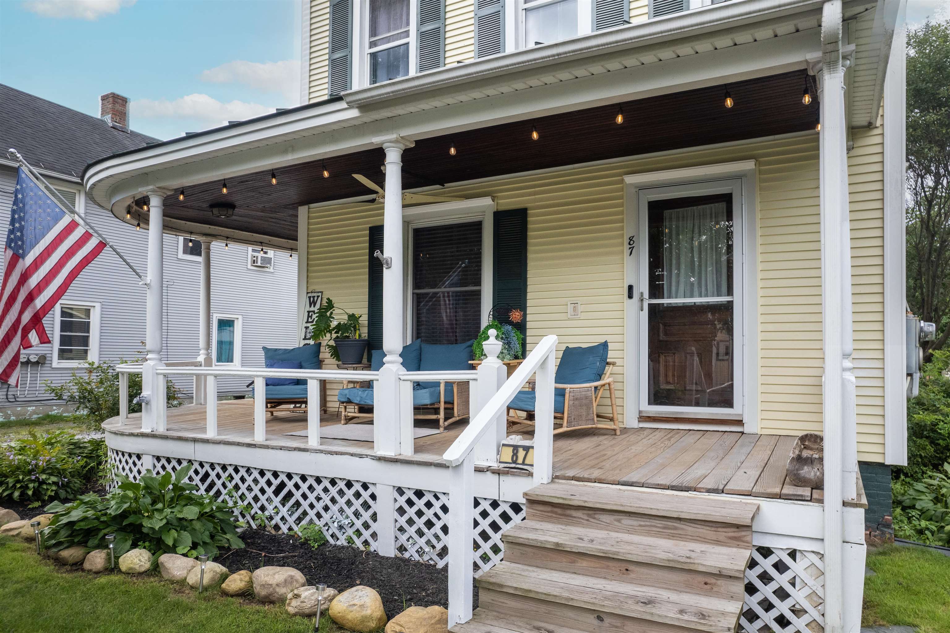
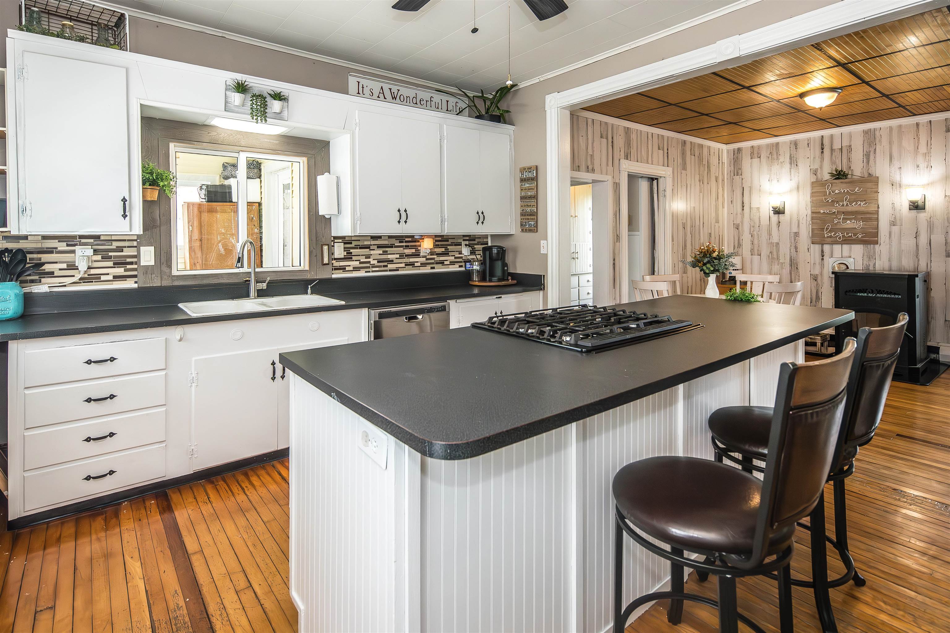
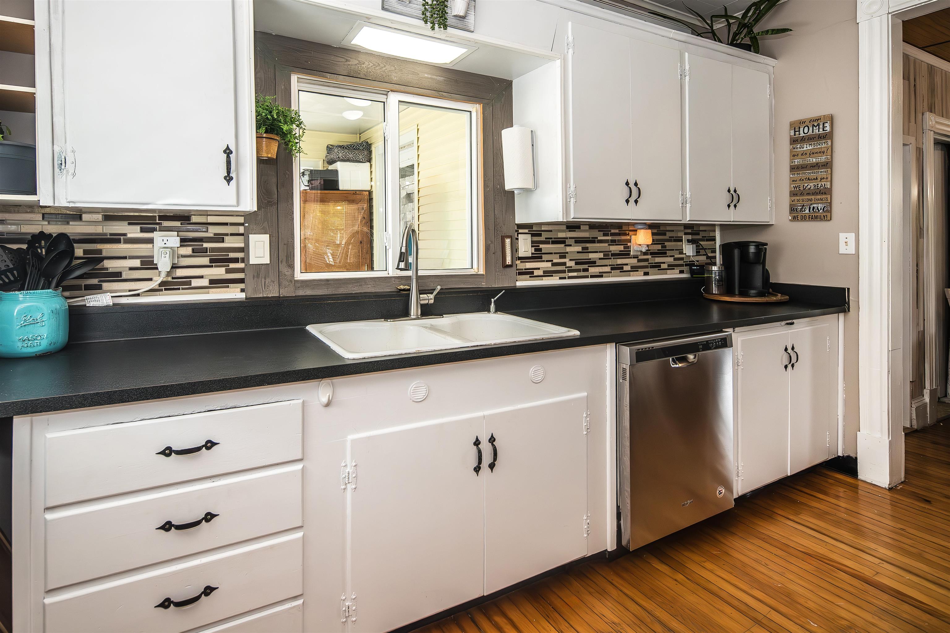
General Property Information
- Property Status:
- Active Under Contract
- Price:
- $255, 000
- Assessed:
- $0
- Assessed Year:
- County:
- VT-Rutland
- Acres:
- 0.16
- Property Type:
- Single Family
- Year Built:
- 1910
- Agency/Brokerage:
- Kyle Kershner
Killington Pico Realty - Bedrooms:
- 3
- Total Baths:
- 2
- Sq. Ft. (Total):
- 1776
- Tax Year:
- 2025
- Taxes:
- $4, 474
- Association Fees:
This charming Greek Revival style home in Rutland City is ideally located in a quiet neighborhood, next to a city-owned community garden and just minutes from downtown amenities. Step inside this meticulously maintained home to experience the perfect blend of traditional craftsmanship - handsome hardwood floors, elegant crown molding, and butler's pantry - and modern convenience, including a beautifully updated kitchen with a generous center island, stainless appliances and tiled backsplash, a renovated primary bathroom with subway tiled step-in shower, a cozy pellet stove and a high-efficiency Buderus boiler. The first-floor laundry adds practical ease, while the enclosed back porch serves as an ideal entry when carrying groceries and everyday gear. Outside, the wrap-around covered porch, deck, patio and fenced backyard create perfect spaces for relaxation and entertaining. Dive into the above-ground pool or unwind in the hot tub after a long day of work or play. For outdoor enthusiasts, Pine Hill Park is nearby, offering abundant hiking, mountain biking, and snowshoeing opportunities. This lovely residence harmoniously combines historic charm with contemporary amenities, offering the perfect blend of comfort and style. Don’t miss your chance to make it yours - call for a private showing today!
Interior Features
- # Of Stories:
- 2
- Sq. Ft. (Total):
- 1776
- Sq. Ft. (Above Ground):
- 1776
- Sq. Ft. (Below Ground):
- 0
- Sq. Ft. Unfinished:
- 0
- Rooms:
- 8
- Bedrooms:
- 3
- Baths:
- 2
- Interior Desc:
- Kitchen Island, Walk-in Pantry, Laundry - 1st Floor, Attic - Walkup
- Appliances Included:
- Dishwasher - Energy Star, Dryer - Energy Star, Range - Gas, Refrigerator, Washer - Energy Star, Water Heater - Electric
- Flooring:
- Combination, Hardwood, Vinyl, Vinyl Plank
- Heating Cooling Fuel:
- Oil
- Water Heater:
- Basement Desc:
- Dirt Floor, Full, Interior Access
Exterior Features
- Style of Residence:
- Greek Revival, Historic Vintage
- House Color:
- Yellow
- Time Share:
- No
- Resort:
- Exterior Desc:
- Exterior Details:
- Deck, Fence - Full, Hot Tub, Pool - Above Ground, Porch - Covered
- Amenities/Services:
- Land Desc.:
- City Lot, Level, Sidewalks
- Suitable Land Usage:
- Roof Desc.:
- Slate, Standing Seam
- Driveway Desc.:
- Paved
- Foundation Desc.:
- Brick, Stone w/ Skim Coating
- Sewer Desc.:
- Public
- Garage/Parking:
- Yes
- Garage Spaces:
- 1
- Road Frontage:
- 55
Other Information
- List Date:
- 2024-08-18
- Last Updated:
- 2024-08-23 10:42:06


