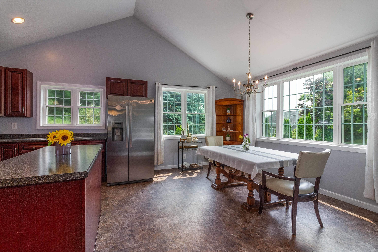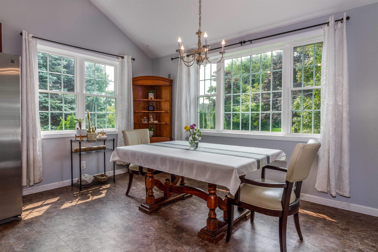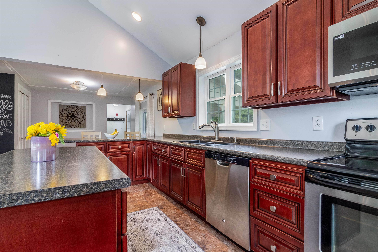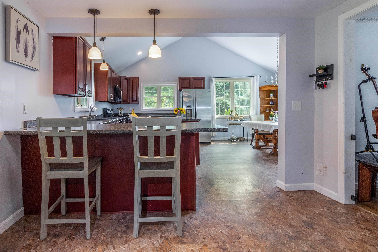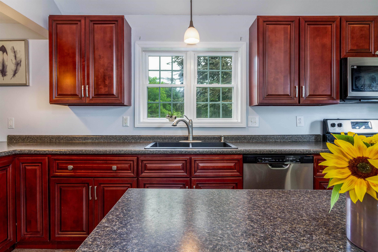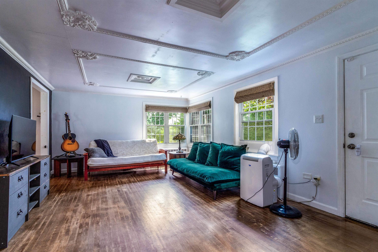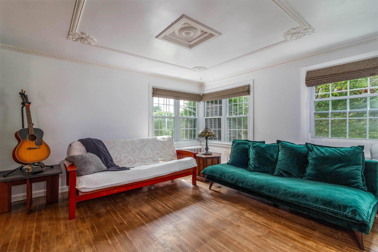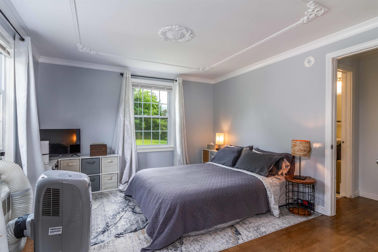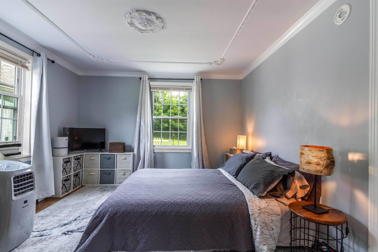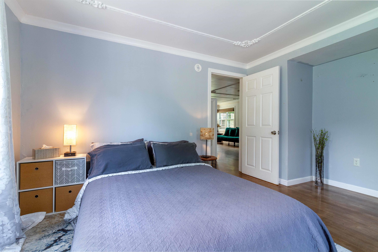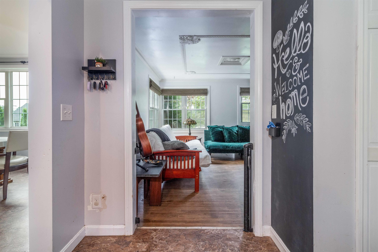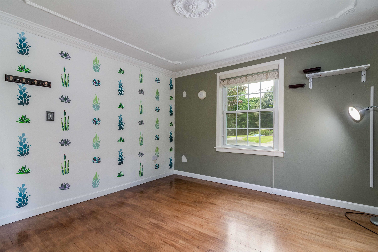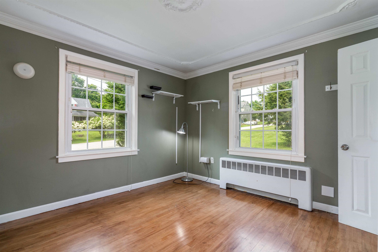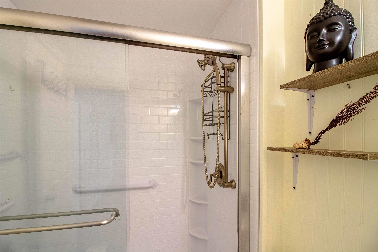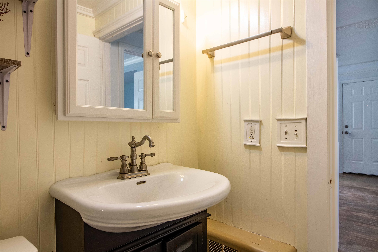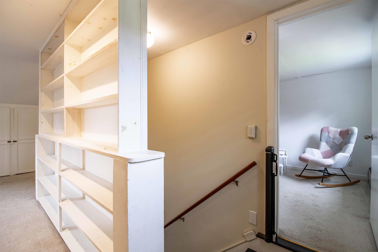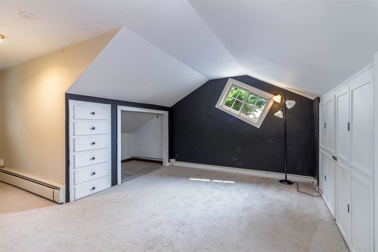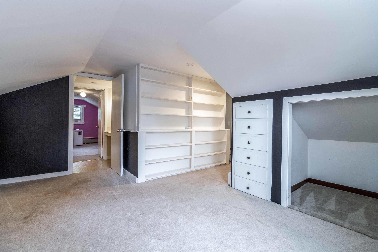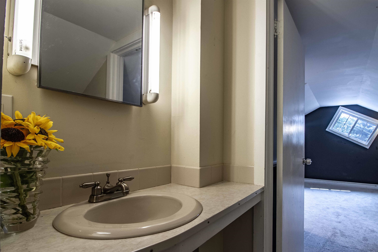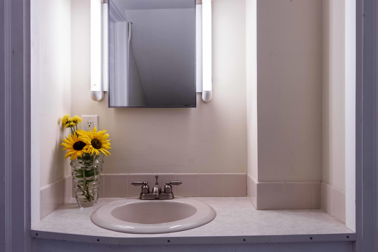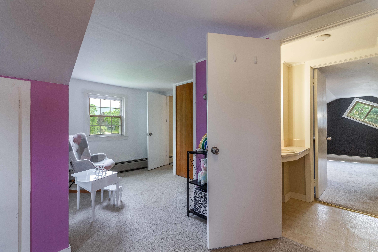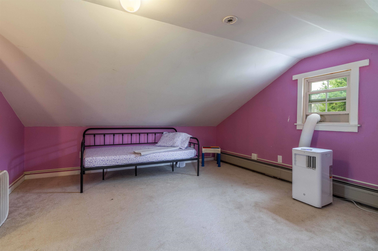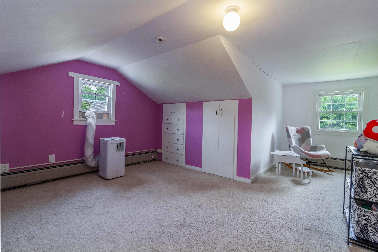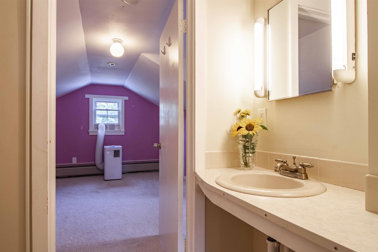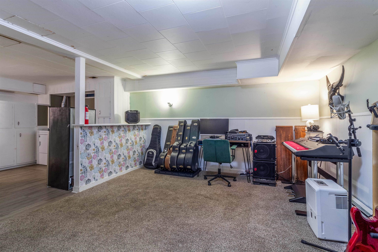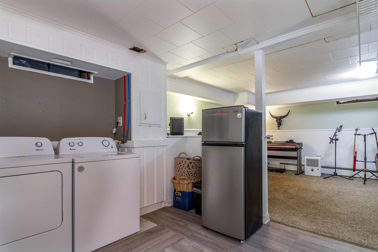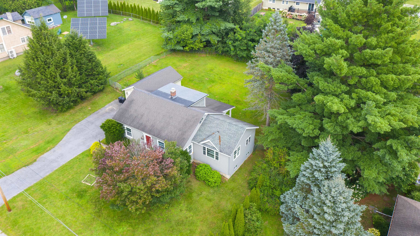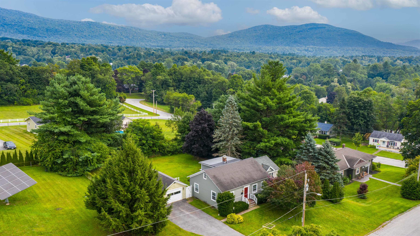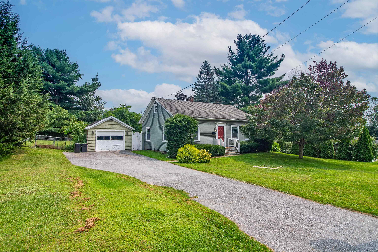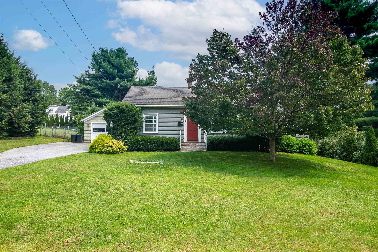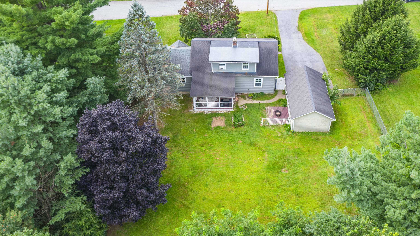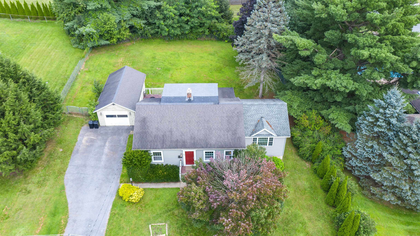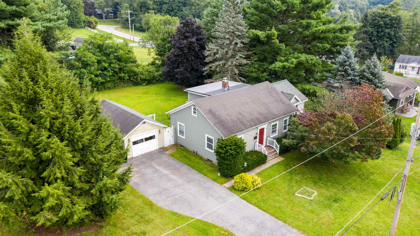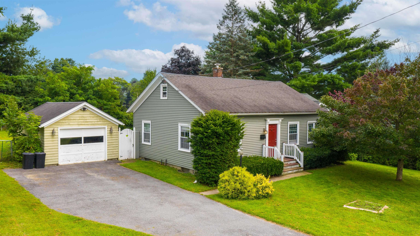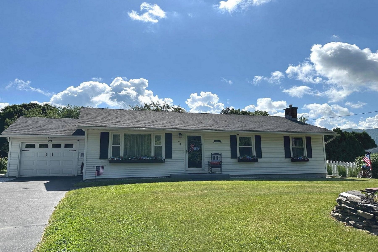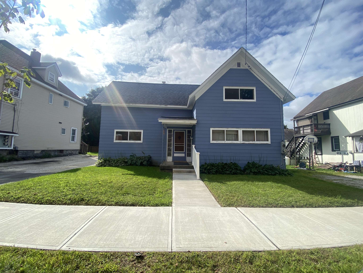1 of 40
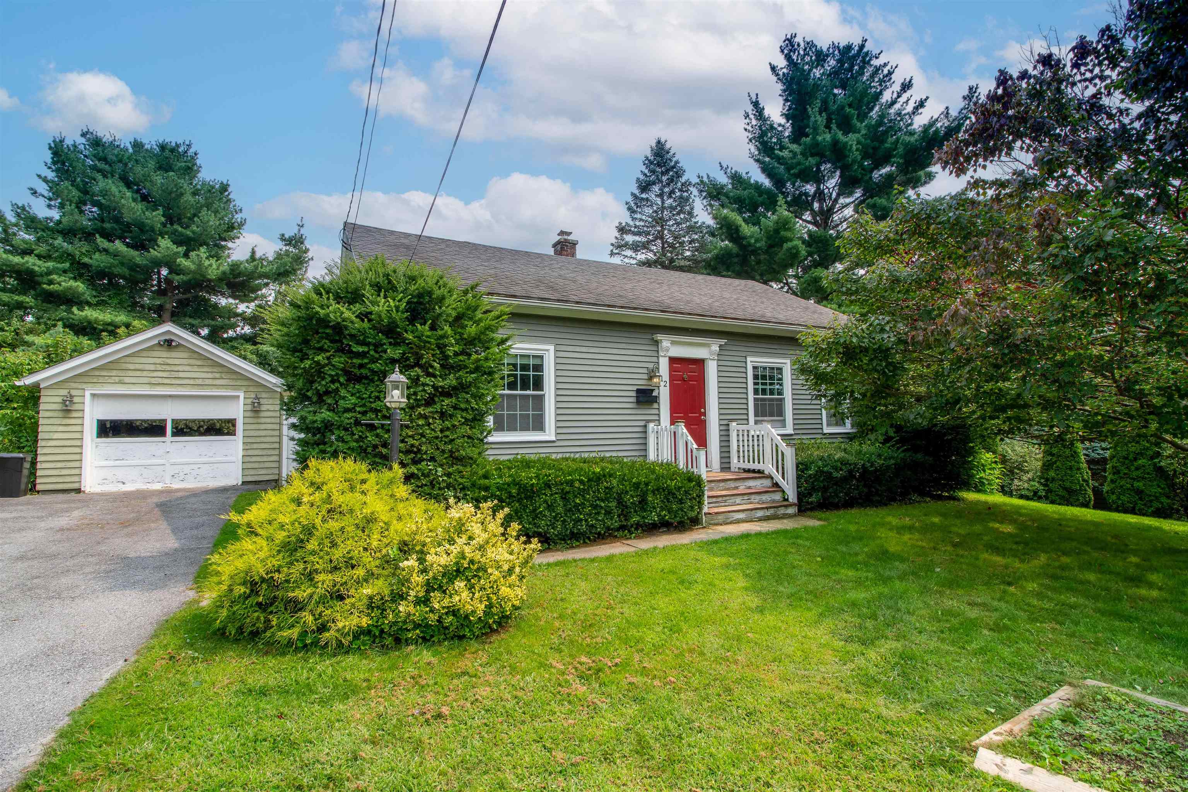
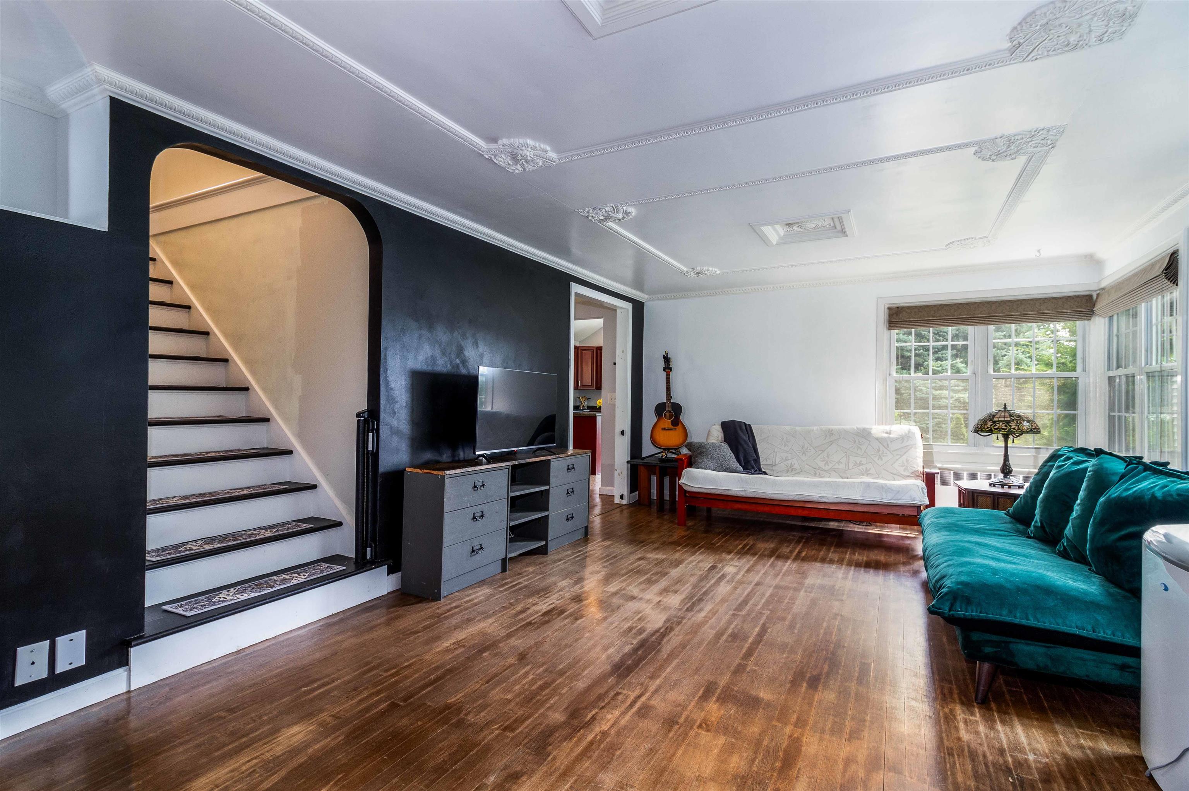
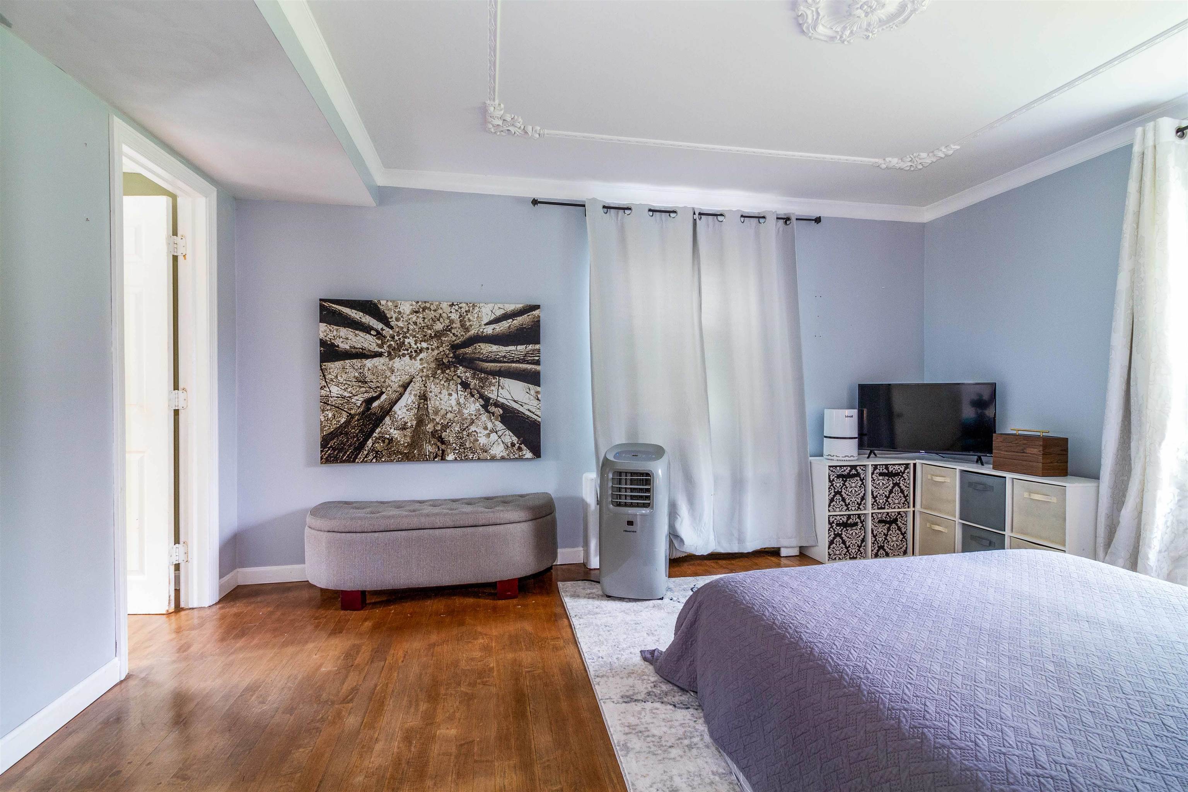


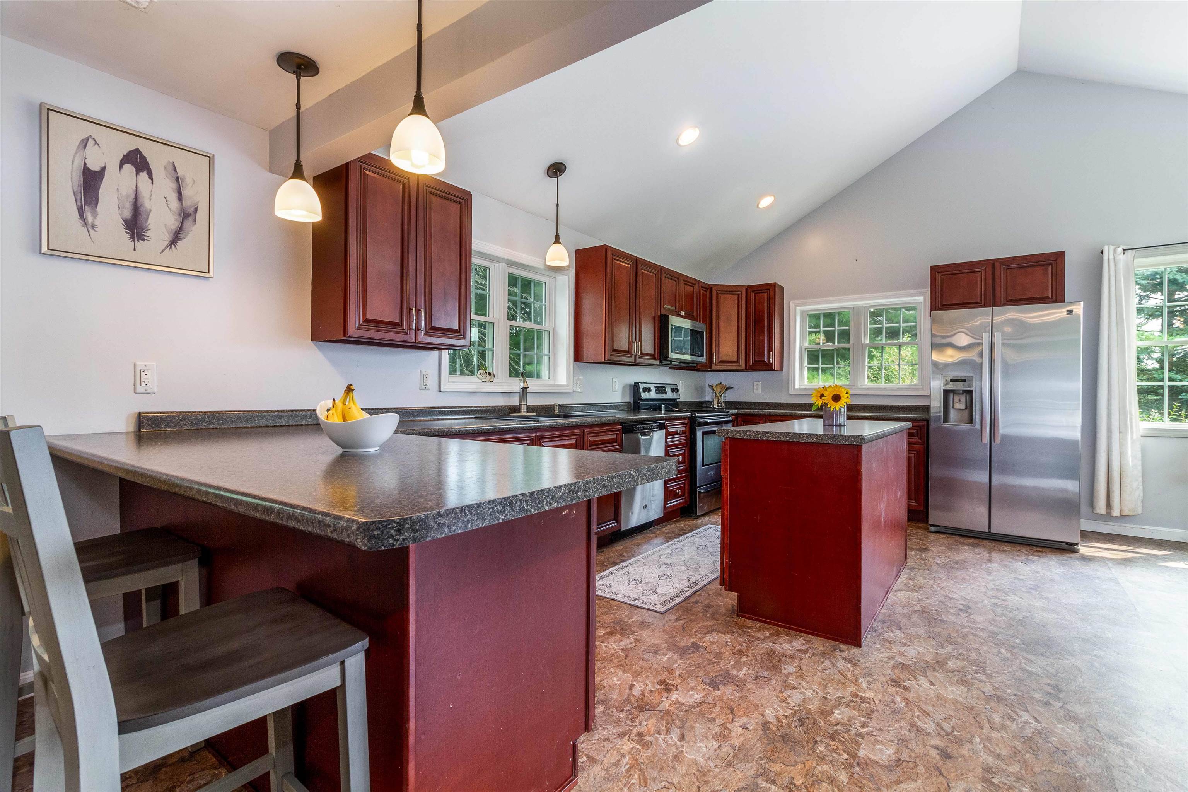
General Property Information
- Property Status:
- Active Under Contract
- Price:
- $310, 000
- Assessed:
- $136, 600
- Assessed Year:
- County:
- VT-Rutland
- Acres:
- 0.34
- Property Type:
- Single Family
- Year Built:
- 1945
- Agency/Brokerage:
- Rachael Rogala
Alison McCullough Real Estate - Bedrooms:
- 3
- Total Baths:
- 3
- Sq. Ft. (Total):
- 1400
- Tax Year:
- 2024
- Taxes:
- $5, 043
- Association Fees:
**Charming City Retreat in Rutland, Vermont** Welcome to your perfect urban oasis in Rutland! This meticulously maintained home strikes the ideal balance between comfort and convenience, offering a serene setting within the heart of the city. With its well-designed layout and thoughtful updates, this residence promises a blend of modern living and classic charm. As you step inside, you'll immediately appreciate the inviting atmosphere created by the open, airy floor plan and abundant natural light. The spacious living area is perfect for both relaxation and entertaining, featuring elegant finishes and a cozy ambiance. The adjacent dining space and well-appointed kitchen make meal preparation a joy, with plenty of storage and sleek appliances to meet all your culinary needs. Outside, the property continues to impress with a beautiful flat yard that provides a tranquil escape without sacrificing proximity to city amenities. Enjoy morning coffee on the deck, host summer barbecues, or simply unwind in the lush green space. Situated in a quiet neighborhood, this home combines the best of both worlds: the peaceful ambiance of a suburban setting with the convenience of city living. You’ll find local shops, dining options, and parks just a short drive away, making it easy to enjoy all that Rutland has to offer. Don’t miss your opportunity to own this exceptional home—schedule your visit today and experience the perfect blend of comfort, style, and location.
Interior Features
- # Of Stories:
- 1.5
- Sq. Ft. (Total):
- 1400
- Sq. Ft. (Above Ground):
- 1400
- Sq. Ft. (Below Ground):
- 0
- Sq. Ft. Unfinished:
- 0
- Rooms:
- 6
- Bedrooms:
- 3
- Baths:
- 3
- Interior Desc:
- Blinds, Fireplace - Gas, Kitchen Island, Kitchen/Dining
- Appliances Included:
- Cooktop - Electric, Dishwasher, Dryer, Microwave, Range - Electric, Washer, Water Heater - Electric, Water Heater - Tank, Water Heater
- Flooring:
- Heating Cooling Fuel:
- Oil
- Water Heater:
- Basement Desc:
- Bulkhead, Climate Controlled, Concrete, Concrete Floor, Finished, Stairs - Exterior, Stairs - Interior, Storage Space, Interior Access, Exterior Access
Exterior Features
- Style of Residence:
- Cape
- House Color:
- grey
- Time Share:
- No
- Resort:
- Exterior Desc:
- Exterior Details:
- Amenities/Services:
- Land Desc.:
- City Lot, Curbing, Open
- Suitable Land Usage:
- Roof Desc.:
- Shingle, Shingle - Asphalt
- Driveway Desc.:
- Paved
- Foundation Desc.:
- Concrete
- Sewer Desc.:
- Public, Public Sewer at Street, Public Sewer On-Site
- Garage/Parking:
- Yes
- Garage Spaces:
- 2
- Road Frontage:
- 0
Other Information
- List Date:
- 2024-08-17
- Last Updated:
- 2024-08-20 01:07:38


