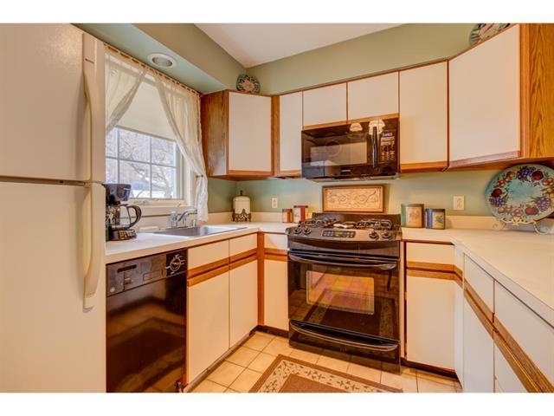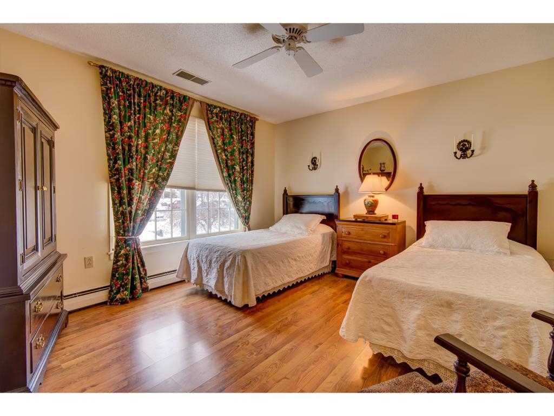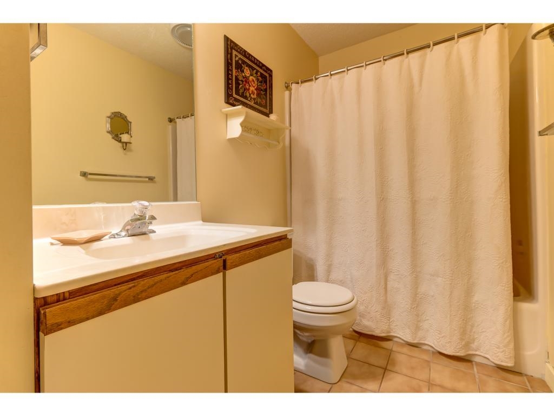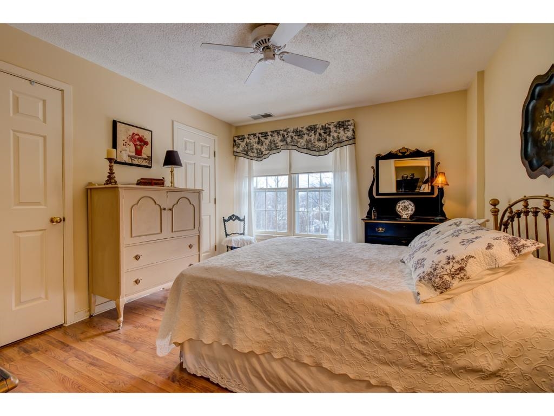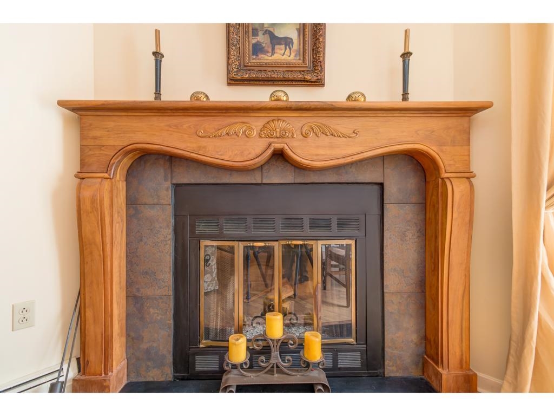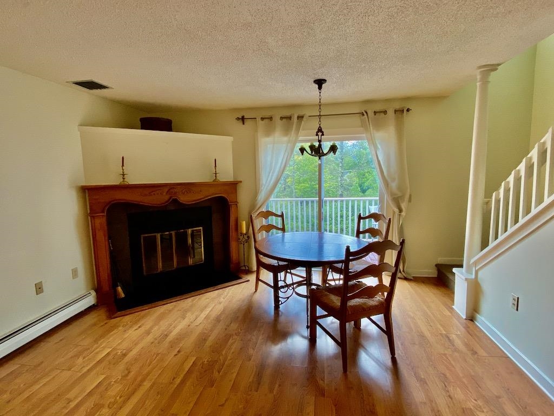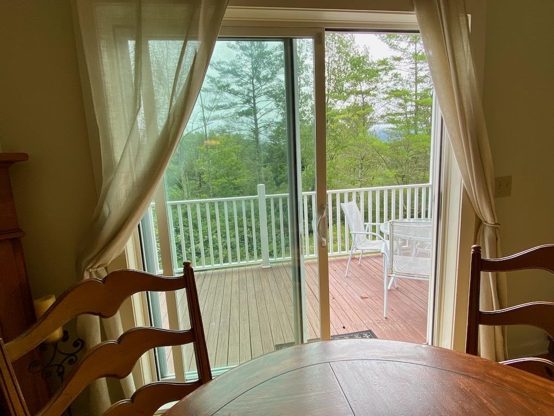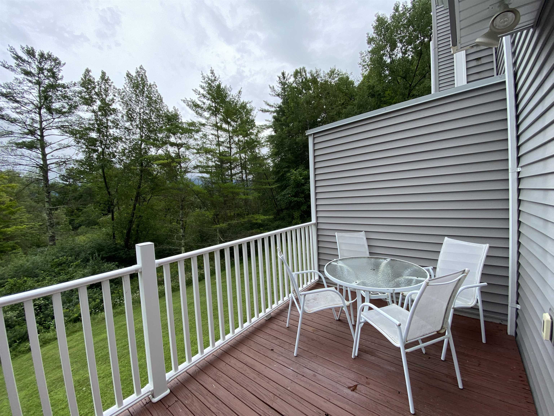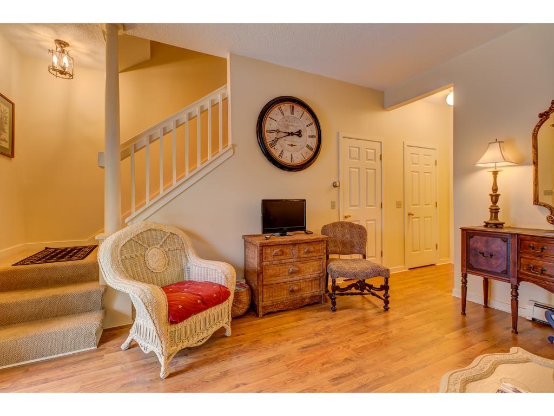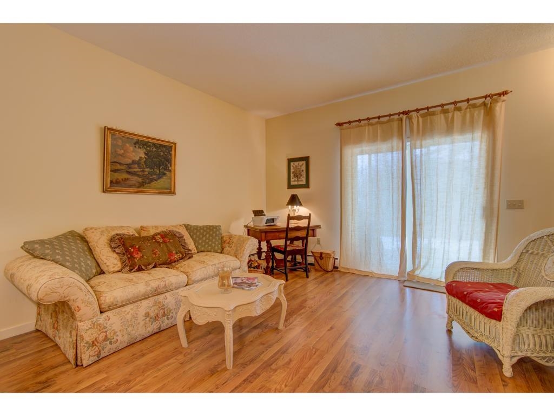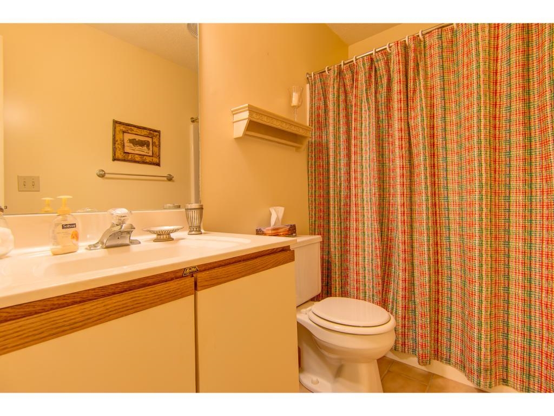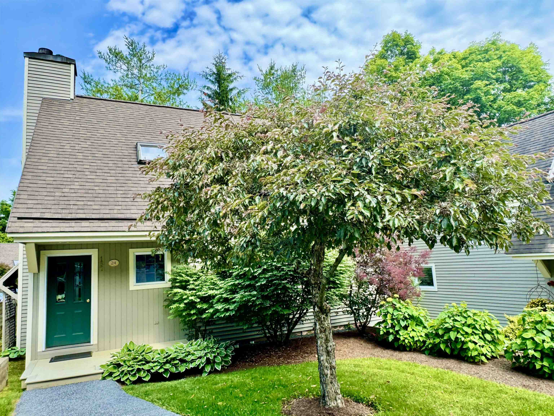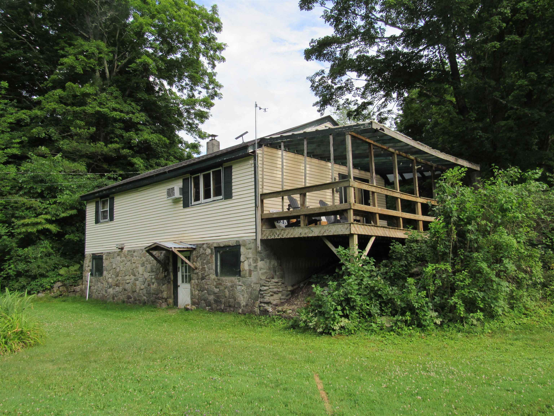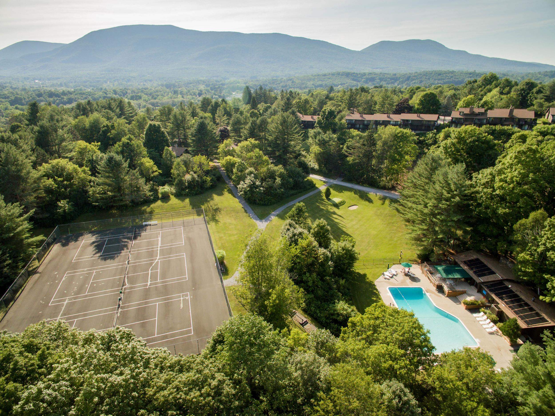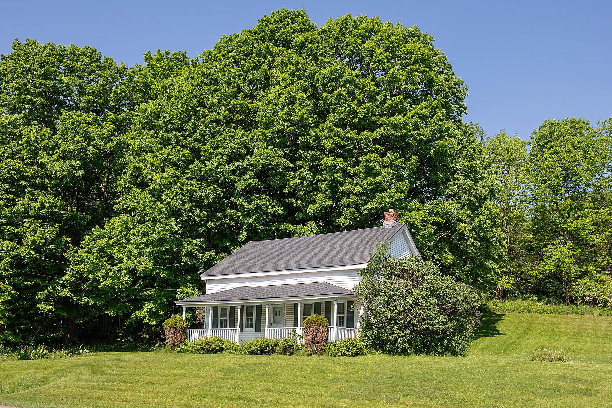1 of 17
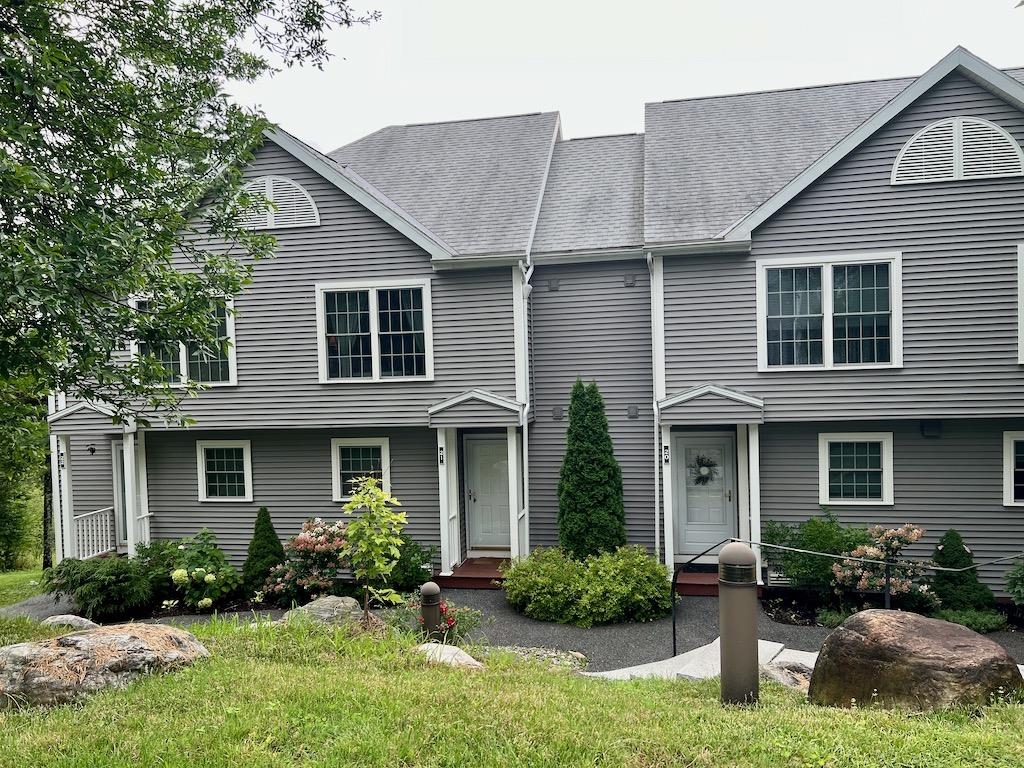
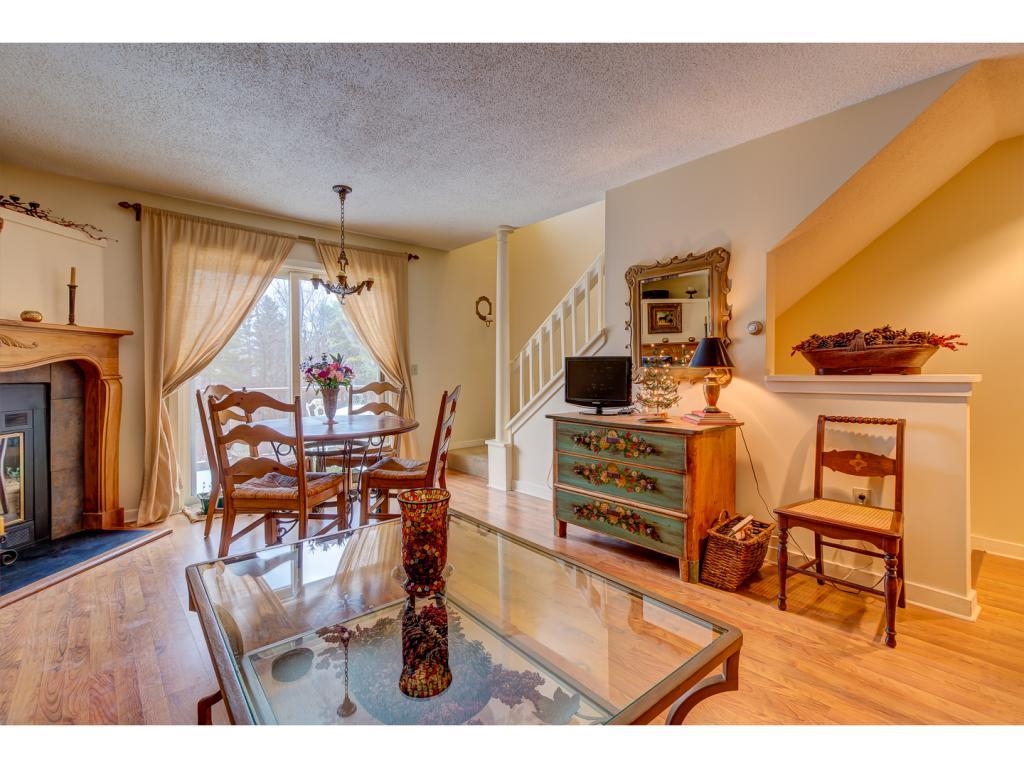
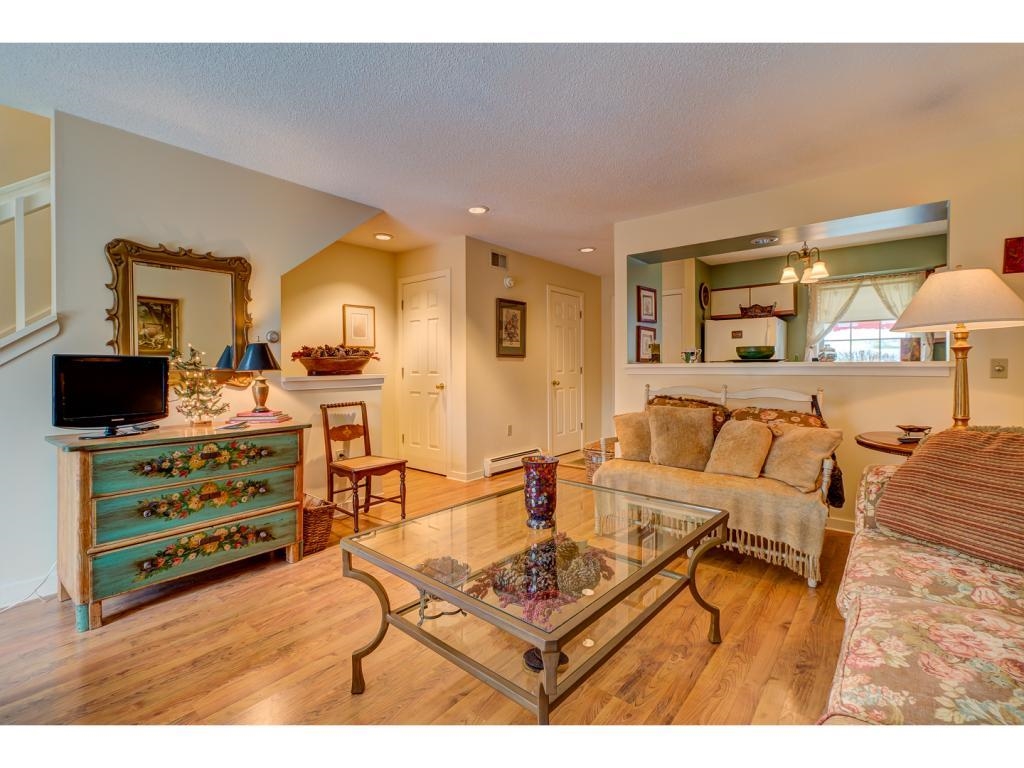



General Property Information
- Property Status:
- Active Under Contract
- Price:
- $375, 000
- Unit Number
- 21
- Assessed:
- $0
- Assessed Year:
- County:
- VT-Bennington
- Acres:
- 0.00
- Property Type:
- Condo
- Year Built:
- 1988
- Agency/Brokerage:
- Kristin Comeau
TPW Real Estate - Bedrooms:
- 3
- Total Baths:
- 3
- Sq. Ft. (Total):
- 1608
- Tax Year:
- 2024
- Taxes:
- $4, 021
- Association Fees:
The Perfect Manchester Townhouse. This highly desired Riverside Townhouse is close to Main Street Manchester for shopping, dining, and more. Relax on the second-floor deck or the ground-floor patio just above the Battenkill with distant mountain views to the east. The main floor, with a kitchen, living, and dining area, including a wood-burning fireplace, offers an inviting gathering place. Two ample bedrooms on the upper level and one on the lower level. Two and a half bathrooms, a washer and dryer, central A/C, and more are all provided. Give away your lawnmower and trimmer, landscaping is included! Please don't let this one get away!
Interior Features
- # Of Stories:
- 3
- Sq. Ft. (Total):
- 1608
- Sq. Ft. (Above Ground):
- 1084
- Sq. Ft. (Below Ground):
- 524
- Sq. Ft. Unfinished:
- 0
- Rooms:
- 6
- Bedrooms:
- 3
- Baths:
- 3
- Interior Desc:
- Ceiling Fan, Dining Area, Fireplace - Wood, Fireplaces - 1, Hearth, Living/Dining, Window Treatment, Laundry - Basement
- Appliances Included:
- Dishwasher, Dryer, Microwave, Range - Gas, Refrigerator, Washer, Stove - Gas
- Flooring:
- Hardwood
- Heating Cooling Fuel:
- Gas - LP/Bottle
- Water Heater:
- Basement Desc:
- Finished, Full, Insulated, Walkout, Stairs - Basement
Exterior Features
- Style of Residence:
- Contemporary, Multi-Level, Townhouse, Walkout Lower Level
- House Color:
- Grey
- Time Share:
- No
- Resort:
- Exterior Desc:
- Exterior Details:
- Deck
- Amenities/Services:
- Land Desc.:
- Condo Development, Deed Restricted, Secluded, Stream, View, Near School(s)
- Suitable Land Usage:
- Roof Desc.:
- Shingle - Asphalt
- Driveway Desc.:
- Common/Shared, Paved
- Foundation Desc.:
- Concrete
- Sewer Desc.:
- Public
- Garage/Parking:
- No
- Garage Spaces:
- 0
- Road Frontage:
- 0
Other Information
- List Date:
- 2024-08-17
- Last Updated:
- 2024-08-30 18:14:55


