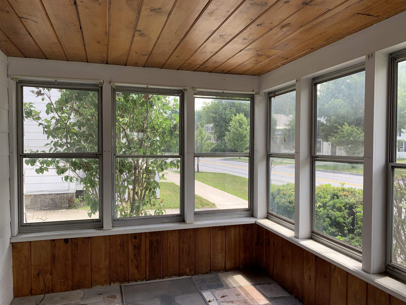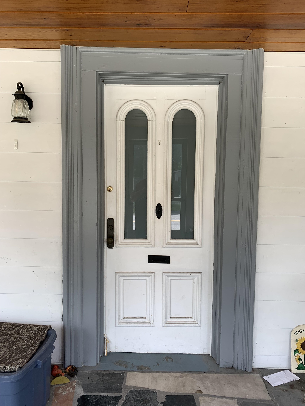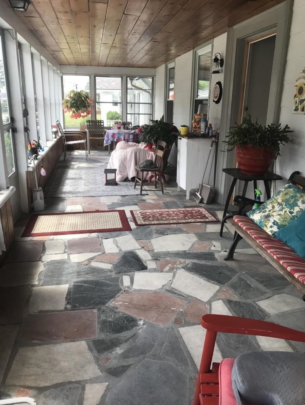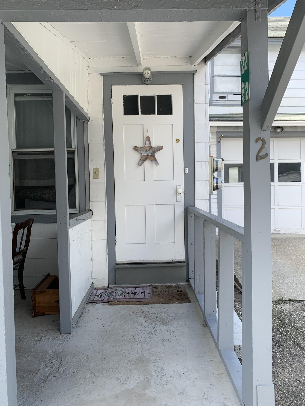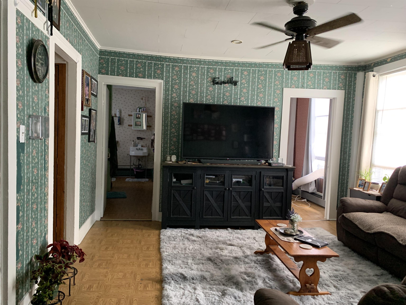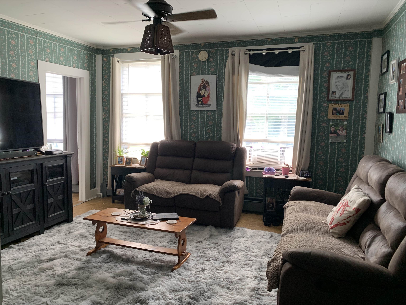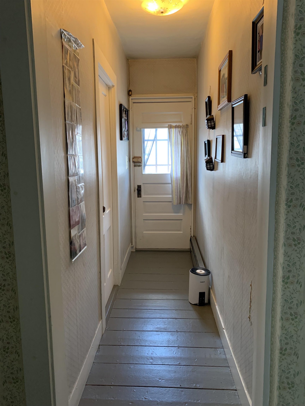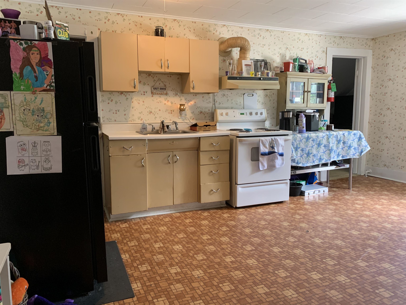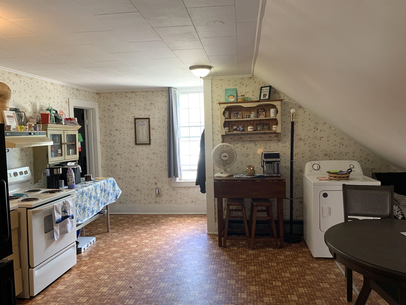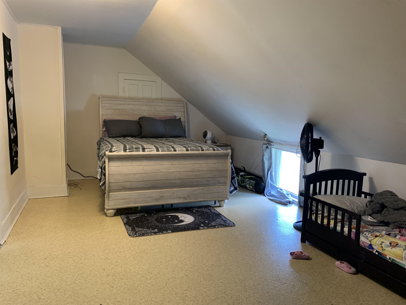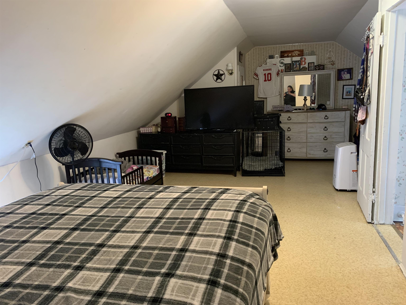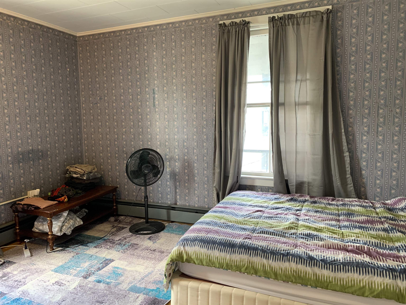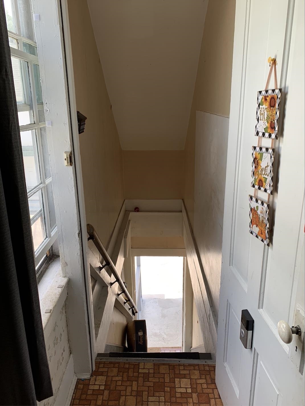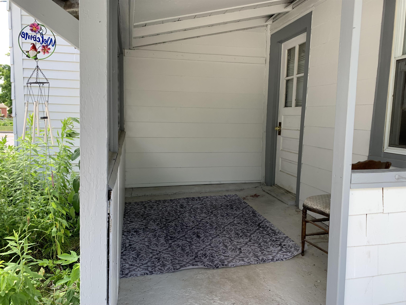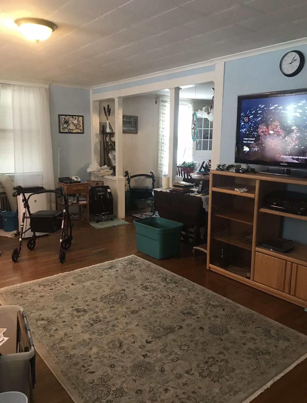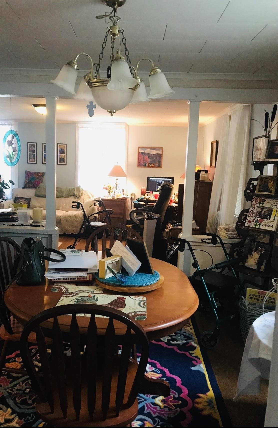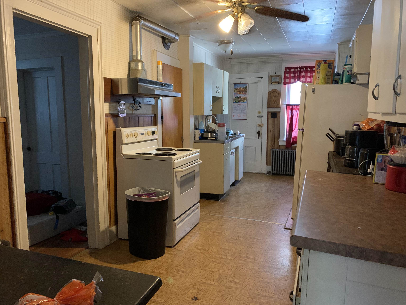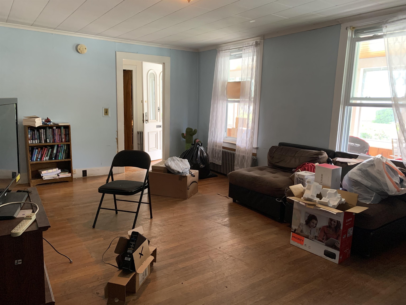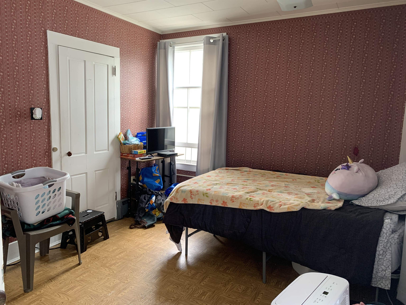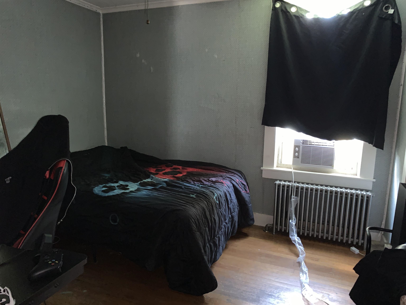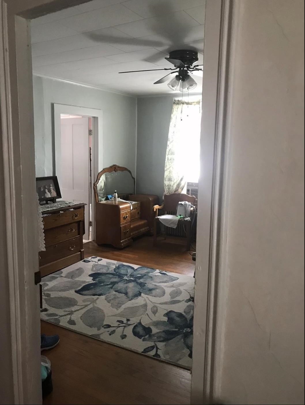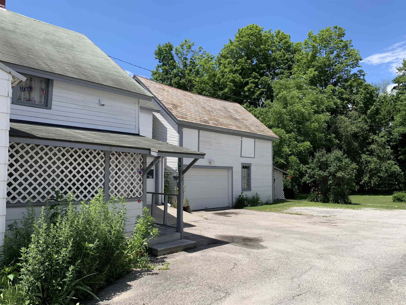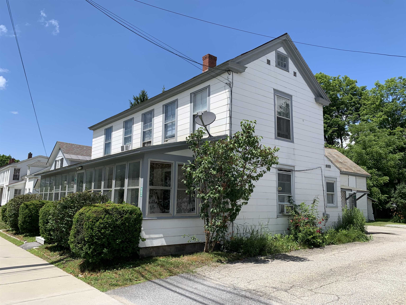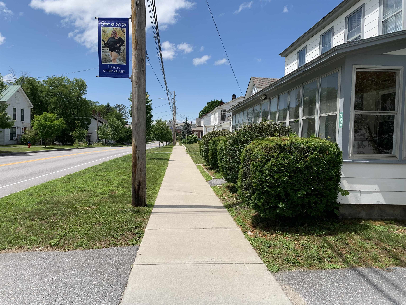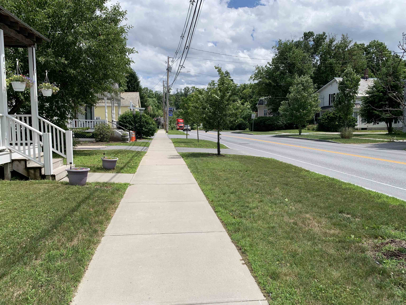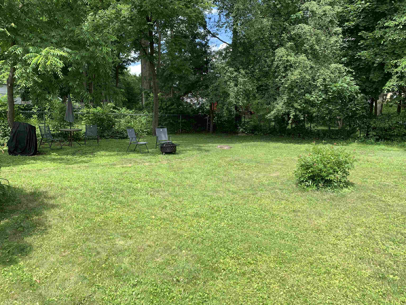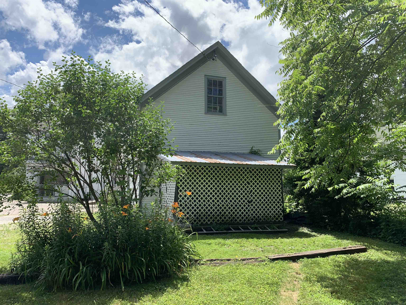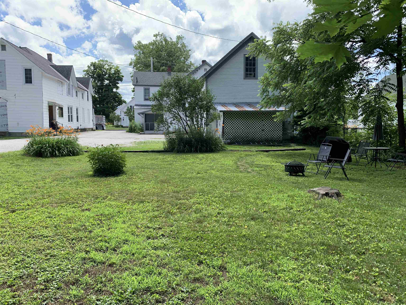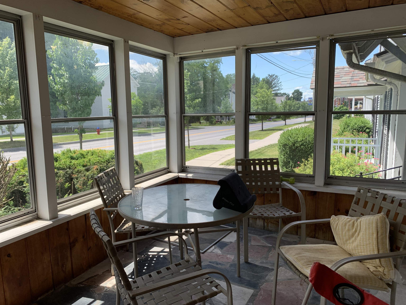1 of 37

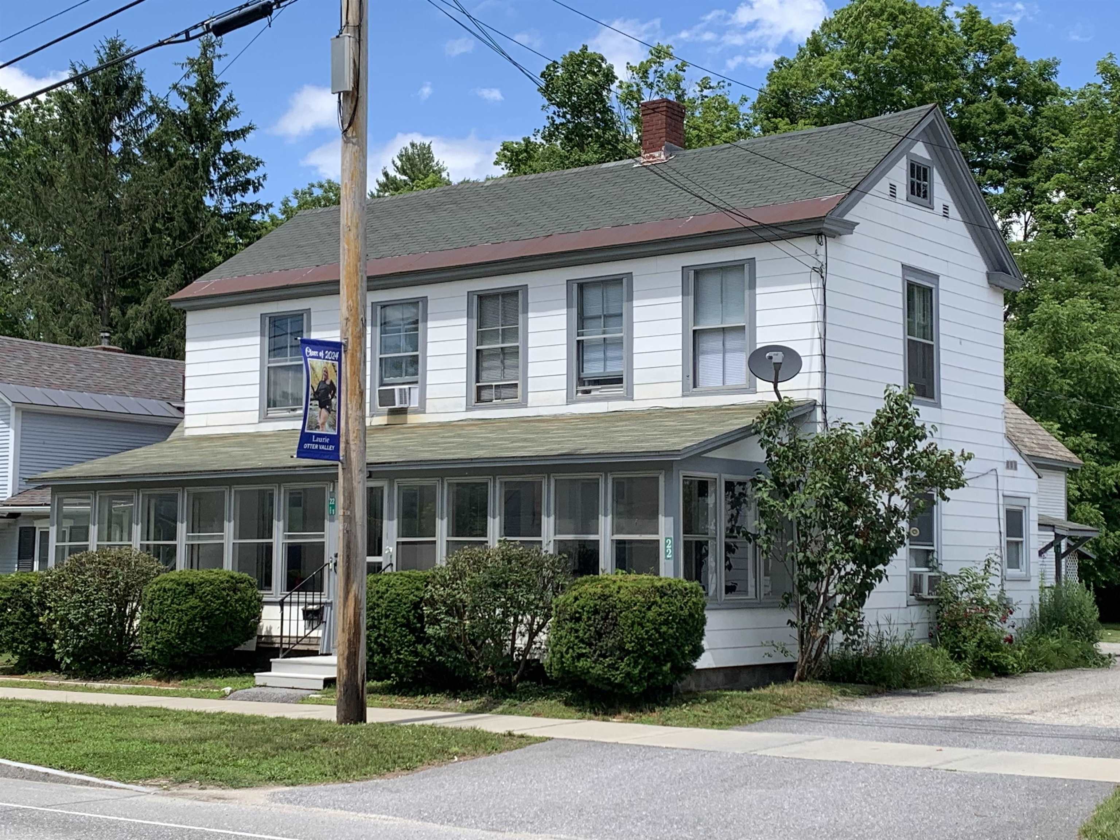
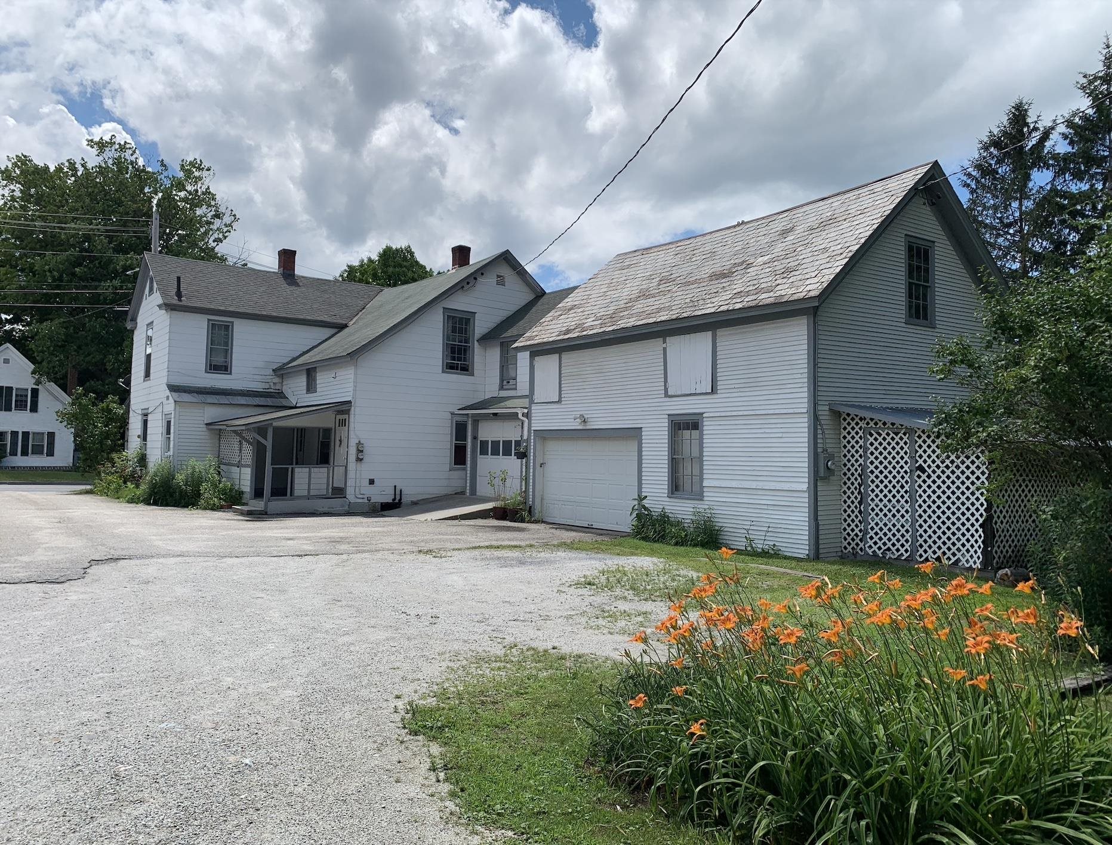

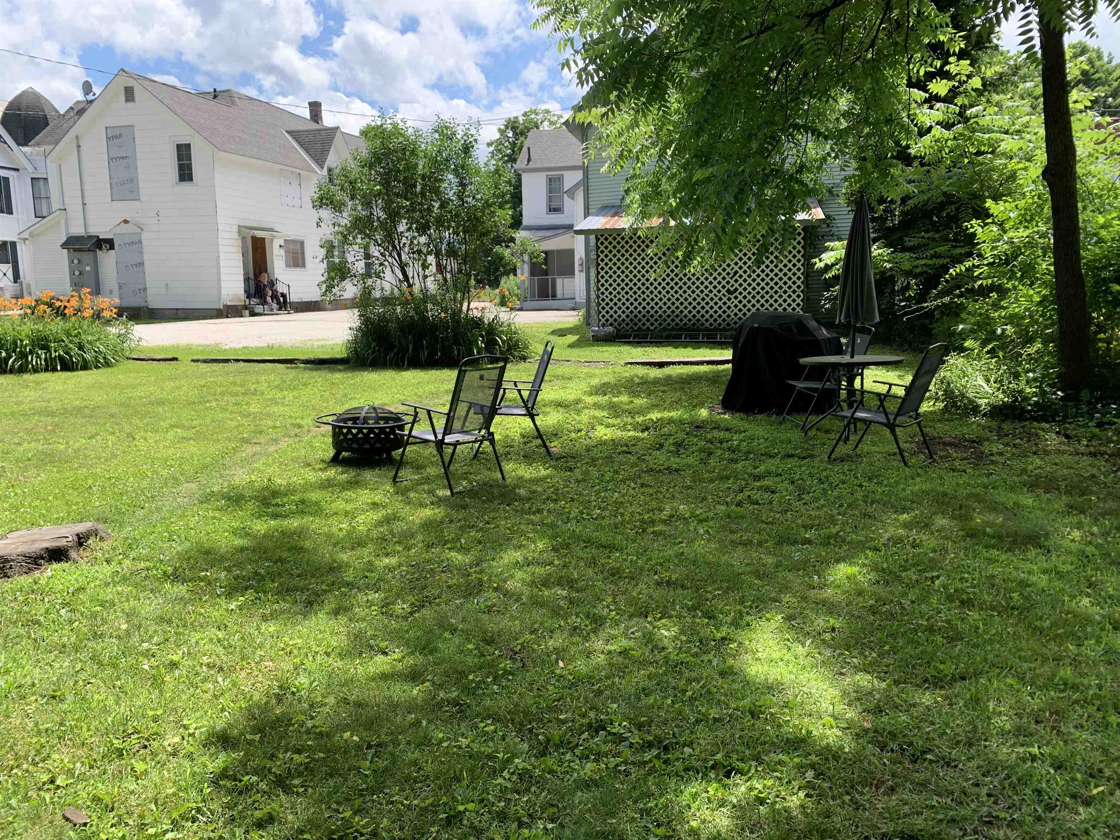
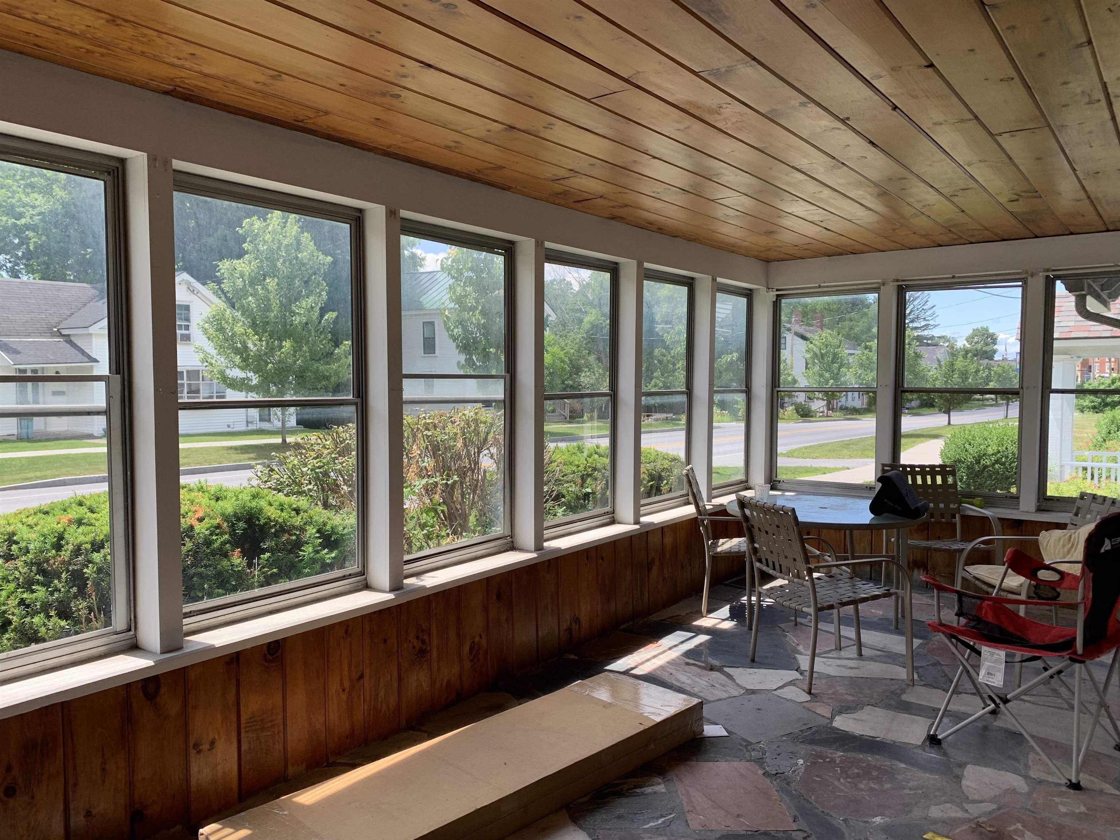
General Property Information
- Property Status:
- Active
- Price:
- $309, 000
- Assessed:
- $0
- Assessed Year:
- County:
- VT-Rutland
- Acres:
- 0.22
- Property Type:
- Single Family
- Year Built:
- 1850
- Agency/Brokerage:
- Wendy Rowe
Rowe Real Estate - Bedrooms:
- 6
- Total Baths:
- 2
- Sq. Ft. (Total):
- 2945
- Tax Year:
- 2024
- Taxes:
- $3, 818
- Association Fees:
This multi-family home in Brandon village offers a versatile living arrangement with two separate spacious rental units. The first floor features a grand living room with adjacent dining room. The property boasts a spacious three season front porch measuring 35’ by 8’5, which features a marble floor and natural wood ceiling, making it a welcoming space for relaxation and entertaining. If someone brought this property back to a one family home they would have an impressive property! And leaving it as a two family you would be successful as the current owners have experienced. Additionally, the home includes a garage and an adjacent barn, providing plenty of storage or workspace options. The backyard offers a nice grassy shaded area and full sun most of the day too. Conveniently located within walking distance to all the amenities Brandon has to offer. To be precise 0.2 miles to town center with all the restaurants, shops, bakery, galleries, brew pub, weekly summer concert series & year round events at the town hall. Recreation is at your doorstep with the National Forest miles away along with Moosalamoo Ntn’l Recreation Area, Lake Dunmore & Fern Lake, Killington & Pico Ski Resorts & the Neshobe Golf Club. Easy commute to Middlebury & Rutland. This property offers comfort & convenience!
Interior Features
- # Of Stories:
- 2
- Sq. Ft. (Total):
- 2945
- Sq. Ft. (Above Ground):
- 2945
- Sq. Ft. (Below Ground):
- 0
- Sq. Ft. Unfinished:
- 702
- Rooms:
- 11
- Bedrooms:
- 6
- Baths:
- 2
- Interior Desc:
- Ceiling Fan
- Appliances Included:
- Dryer, Range - Electric, Refrigerator, Washer
- Flooring:
- Heating Cooling Fuel:
- Oil
- Water Heater:
- Basement Desc:
- Unfinished, Interior Access
Exterior Features
- Style of Residence:
- Multi-Family
- House Color:
- Time Share:
- No
- Resort:
- Exterior Desc:
- Exterior Details:
- Amenities/Services:
- Land Desc.:
- Level, Sidewalks
- Suitable Land Usage:
- Roof Desc.:
- Shingle, Slate
- Driveway Desc.:
- Paved
- Foundation Desc.:
- Block, Concrete, Fieldstone
- Sewer Desc.:
- Public
- Garage/Parking:
- Yes
- Garage Spaces:
- 2
- Road Frontage:
- 50
Other Information
- List Date:
- 2024-08-16
- Last Updated:
- 2024-08-27 01:51:53


