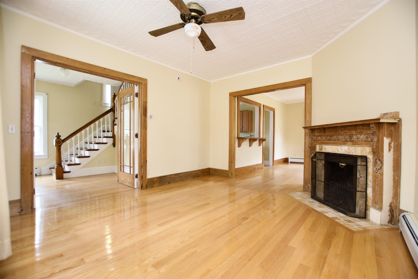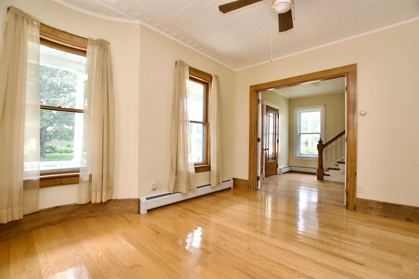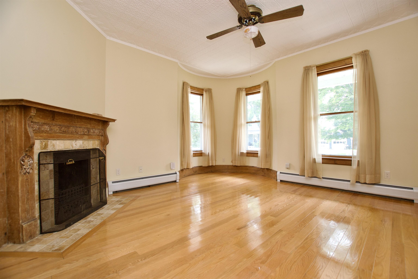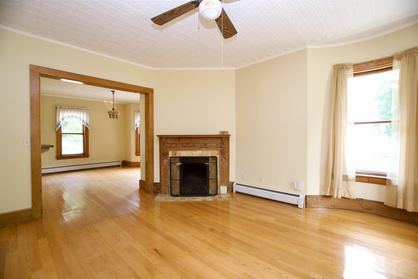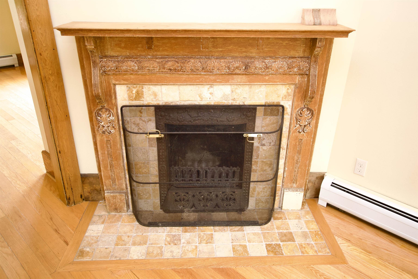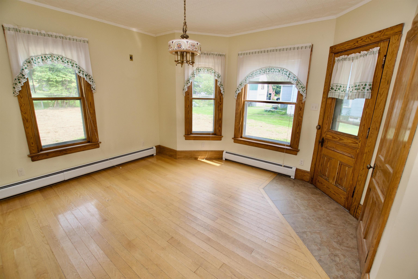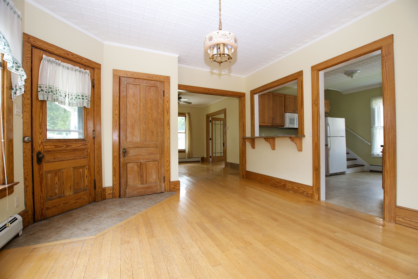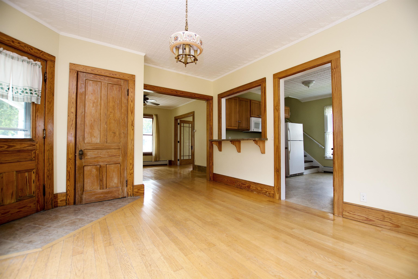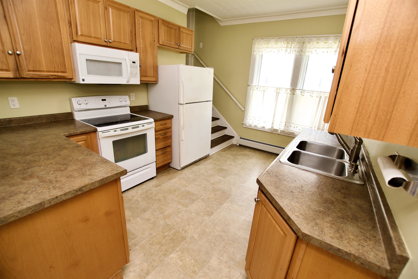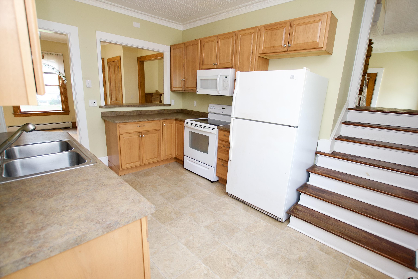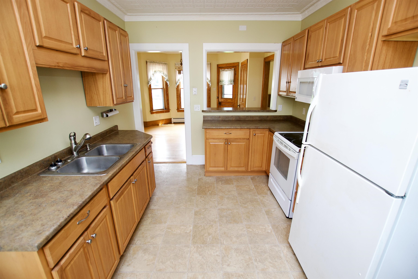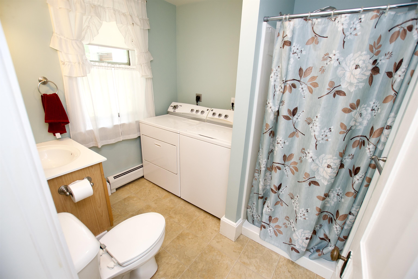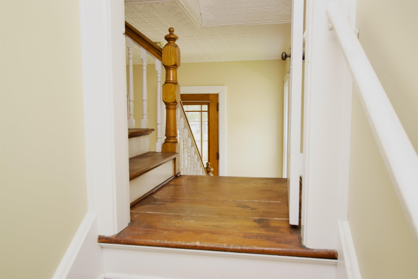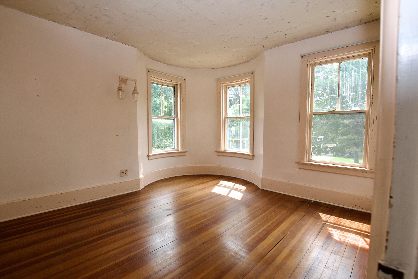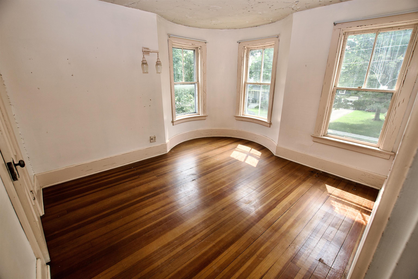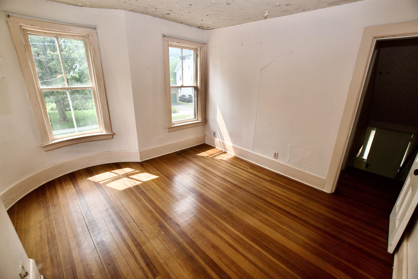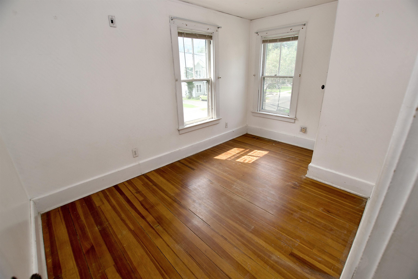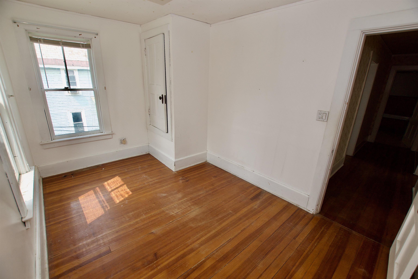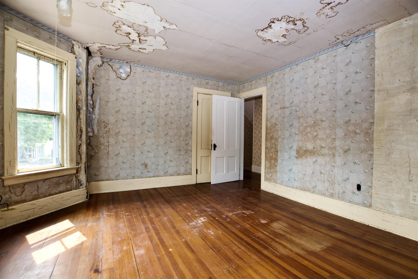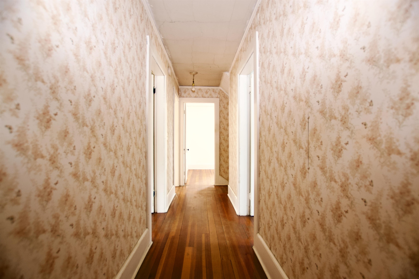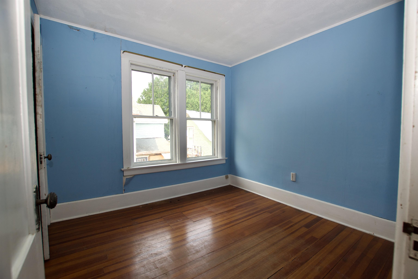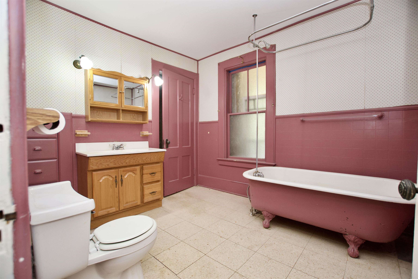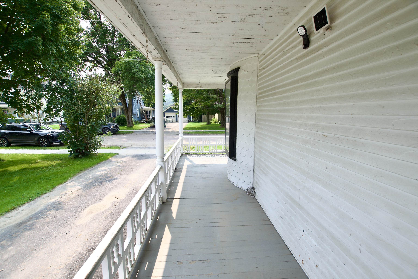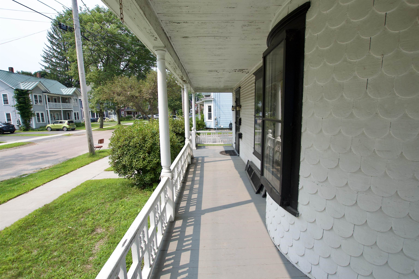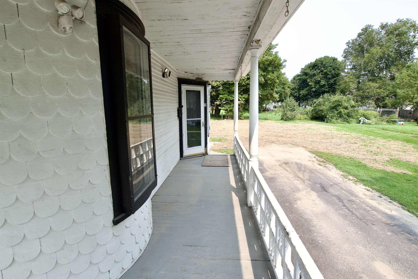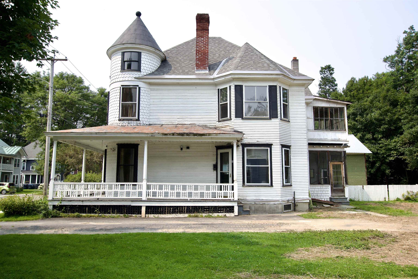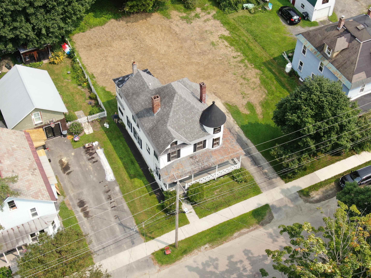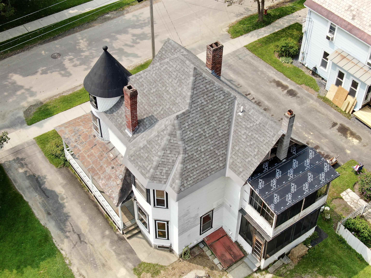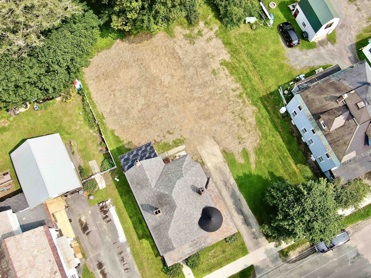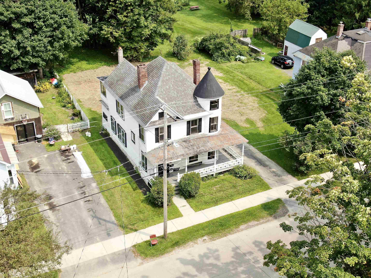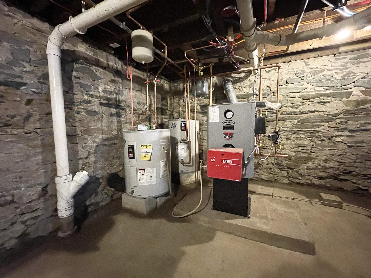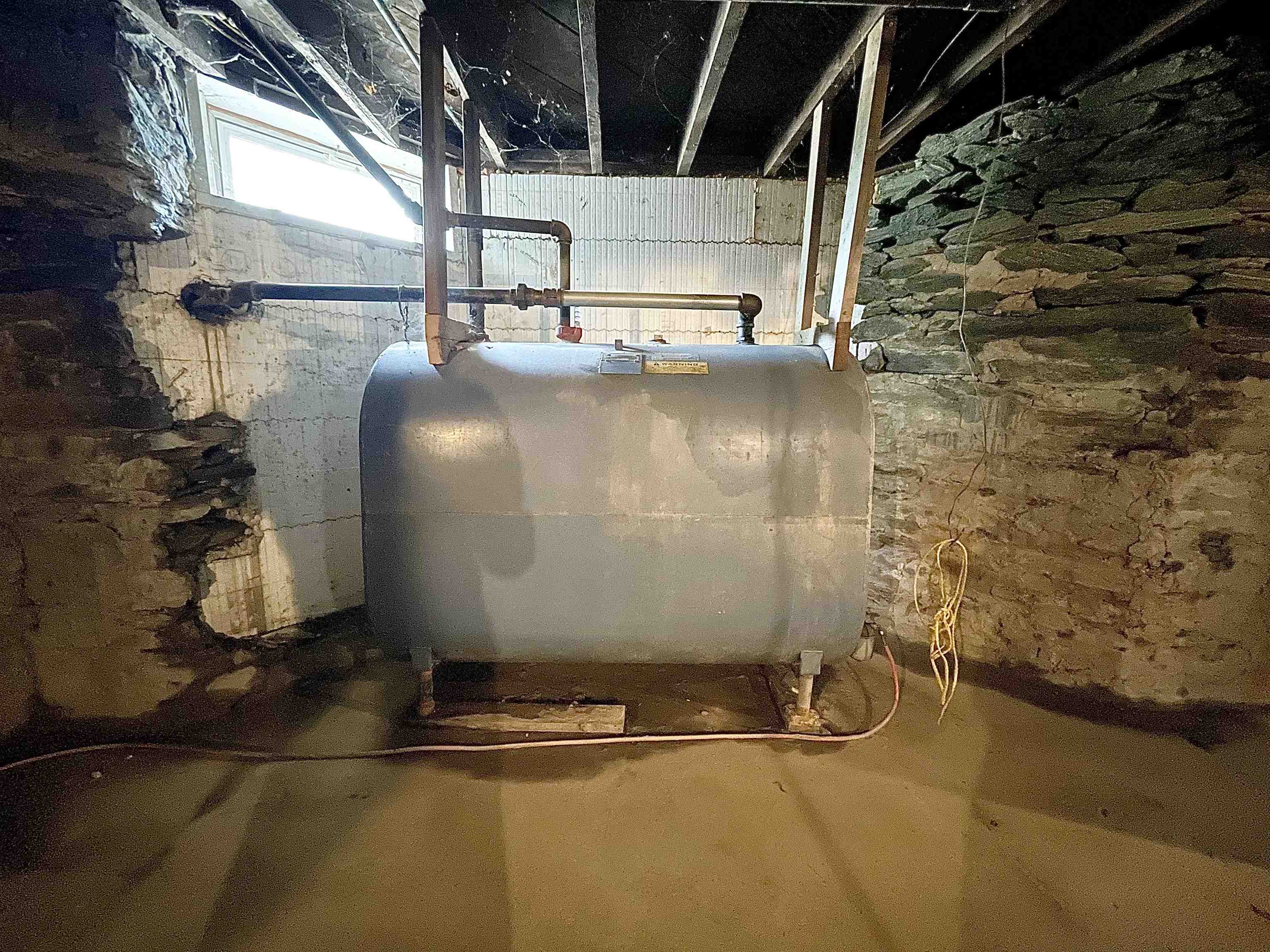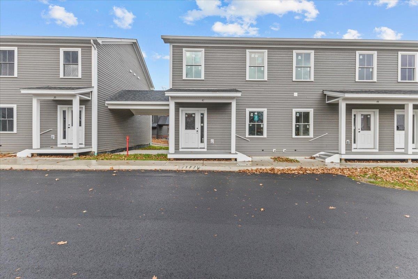1 of 38

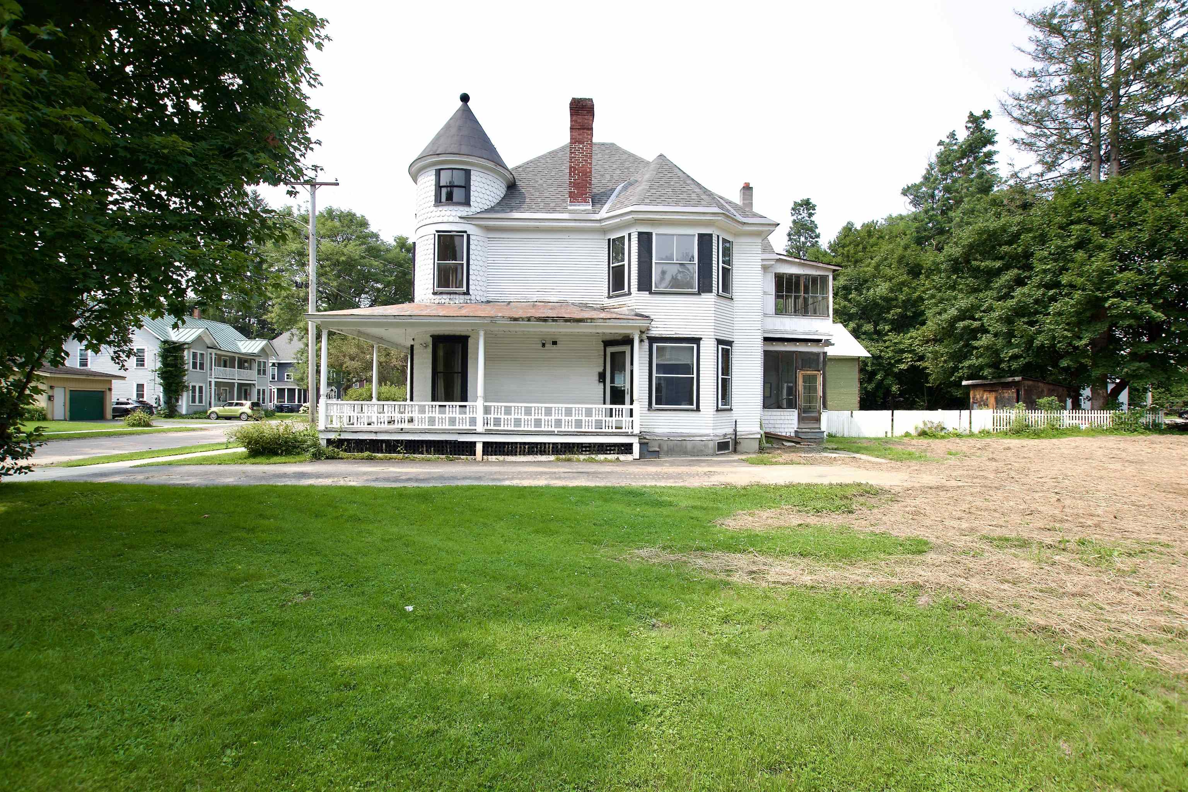
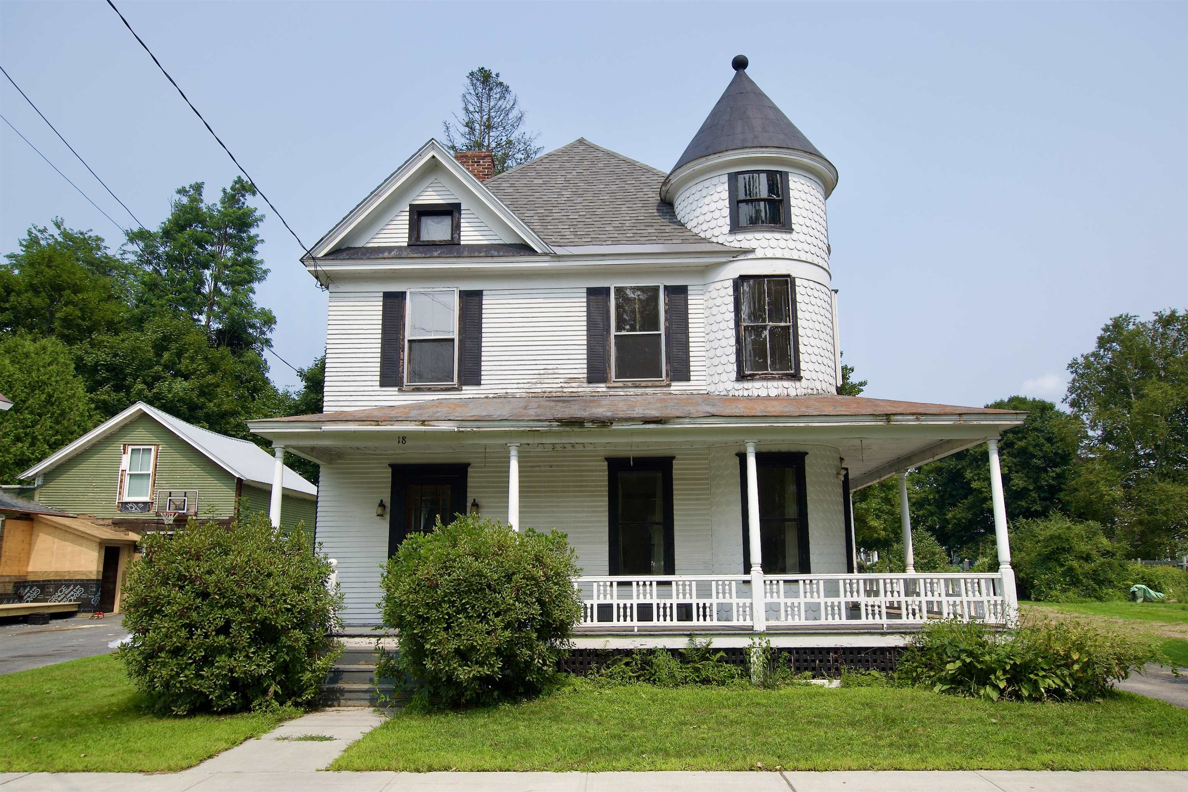
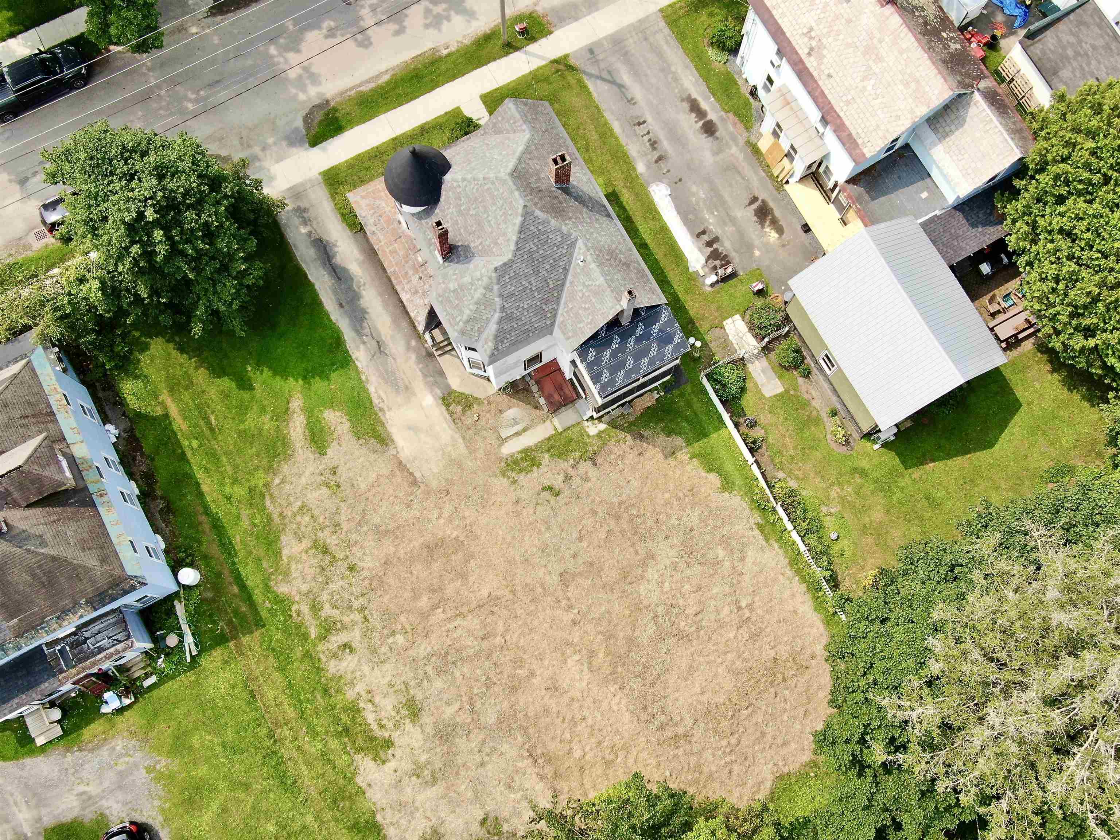

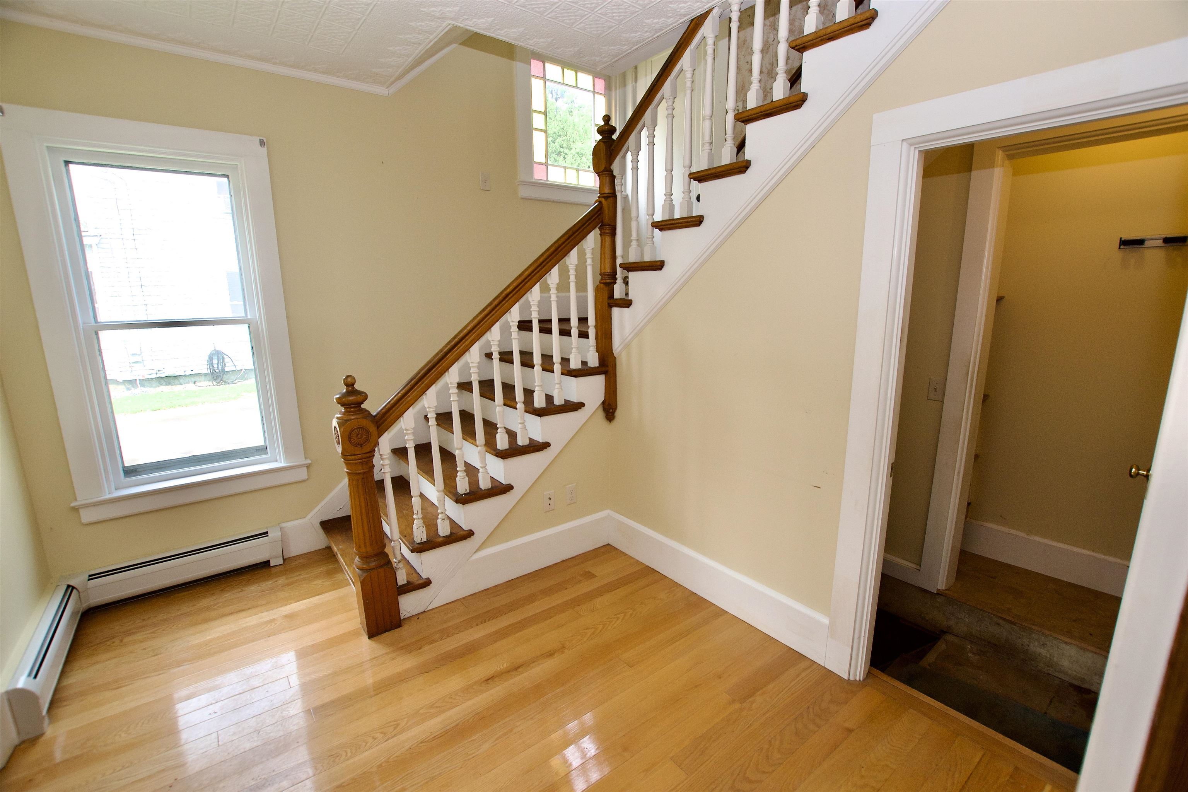
General Property Information
- Property Status:
- Active
- Price:
- $375, 000
- Assessed:
- $0
- Assessed Year:
- County:
- VT-Washington
- Acres:
- 0.24
- Property Type:
- Single Family
- Year Built:
- 1900
- Agency/Brokerage:
- Tony Walton
New England Landmark Realty LTD - Bedrooms:
- 4
- Total Baths:
- 2
- Sq. Ft. (Total):
- 1600
- Tax Year:
- 2023
- Taxes:
- $5, 630
- Association Fees:
Unlock the Potential of 18 Randall Street: Your Affordable Waterbury Opportunity Step into the charm and opportunity of this Victorian-style home in the heart of Waterbury Village, Vermont. Set on a comfortable 0.24-acre lot, this historic property is priced to attract buyers seeking a rewarding renovation project. Here’s your chance to own a piece of Vermont history and shape it into something truly unique—all at a price that leaves room for your creative vision. Inside, you’ll find spacious rooms with timeless details and original charm, providing the perfect foundation for your restoration plans. While updates are needed, the potential is undeniable. Whether you're an investor, a first-time buyer, or someone eager for a hands-on project, this property offers a rare combination of affordability and history. The location is equally appealing. Situated in Waterbury Village, 18 Randall is within walking distance to local shops, dining, and recreational spaces. Beyond the village, you’ll have convenient access to some of Vermont’s most sought-after destinations, including Stowe, Burlington, and other attractions that make the region a year-round draw. This property invites you to create a home that reflects your vision, all while enjoying the rich character of Waterbury Village. Whether you’re restoring it for yourself or as an investment, 18 Randall Street is an opportunity to transform potential into something extraordinary.
Interior Features
- # Of Stories:
- 2
- Sq. Ft. (Total):
- 1600
- Sq. Ft. (Above Ground):
- 1600
- Sq. Ft. (Below Ground):
- 0
- Sq. Ft. Unfinished:
- 600
- Rooms:
- 6
- Bedrooms:
- 4
- Baths:
- 2
- Interior Desc:
- Dining Area, Fireplace - Wood, Hearth, Kitchen/Dining, Natural Woodwork, Laundry - Basement
- Appliances Included:
- Dryer, Microwave, Refrigerator, Washer, Water Heater - Electric, Exhaust Fan
- Flooring:
- Vinyl, Wood
- Heating Cooling Fuel:
- Oil
- Water Heater:
- Basement Desc:
- Concrete Floor, Interior Access
Exterior Features
- Style of Residence:
- Antique, Victorian
- House Color:
- White
- Time Share:
- No
- Resort:
- No
- Exterior Desc:
- Exterior Details:
- Porch - Covered, Porch - Enclosed
- Amenities/Services:
- Land Desc.:
- City Lot, Landscaped, Level, Open, Subdivision, In Town, Near Paths, Near Shopping, Near Skiing, Neighborhood, Near Public Transportatn, Near Railroad, Near School(s)
- Suitable Land Usage:
- Residential
- Roof Desc.:
- Shingle
- Driveway Desc.:
- Gravel
- Foundation Desc.:
- Concrete, Stone
- Sewer Desc.:
- Metered, Public
- Garage/Parking:
- No
- Garage Spaces:
- 0
- Road Frontage:
- 53
Other Information
- List Date:
- 2024-08-16
- Last Updated:
- 2024-11-22 19:36:46


