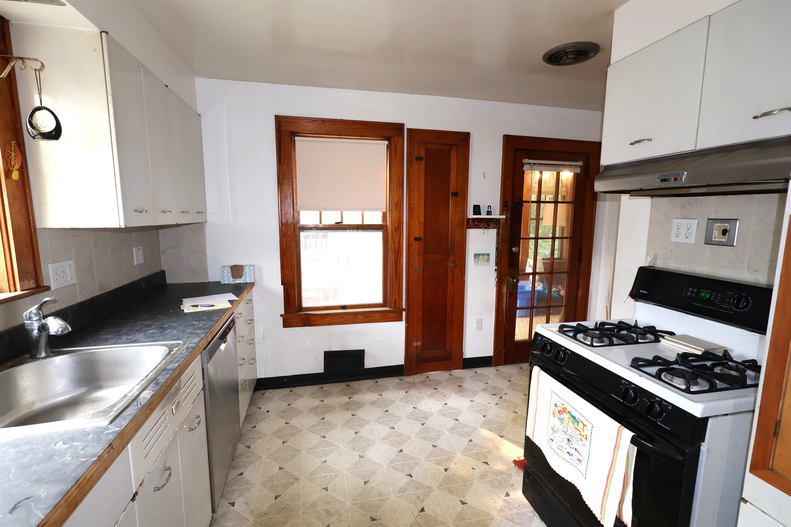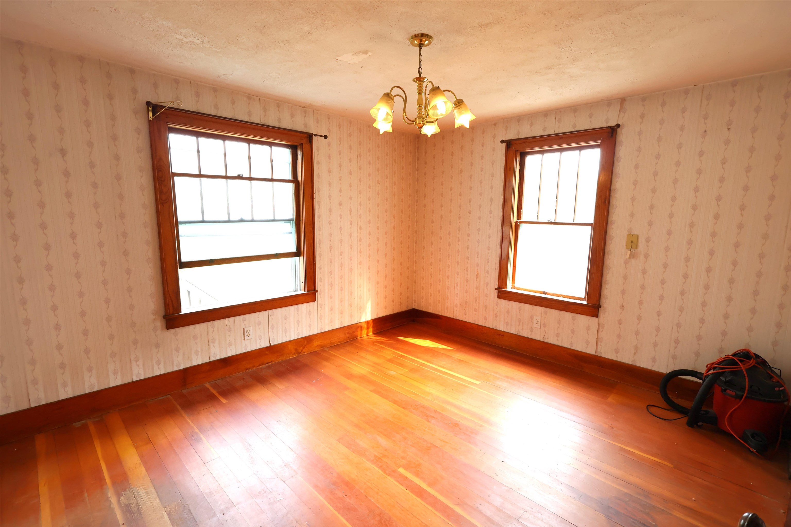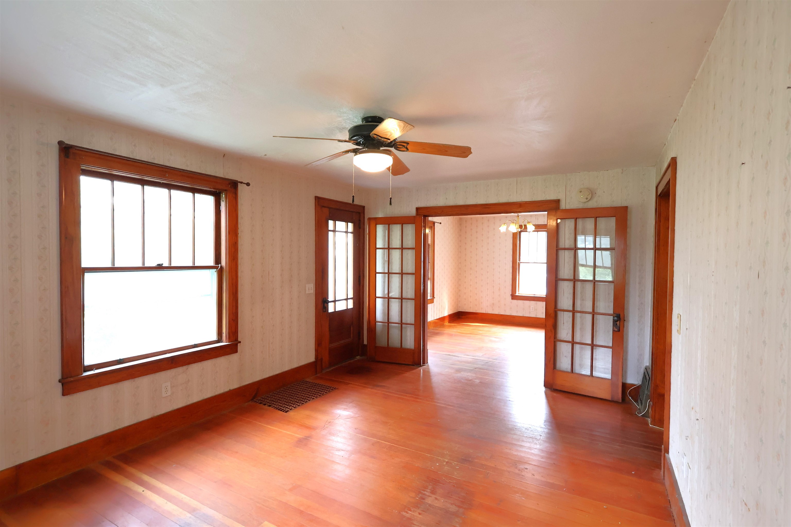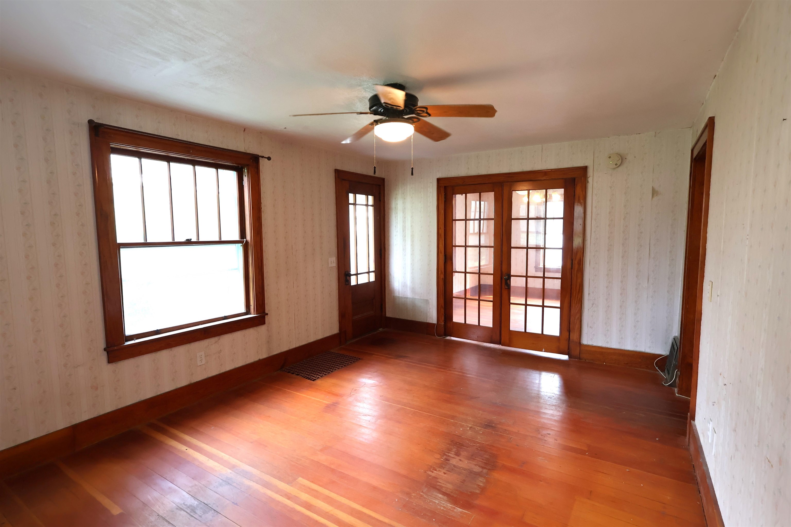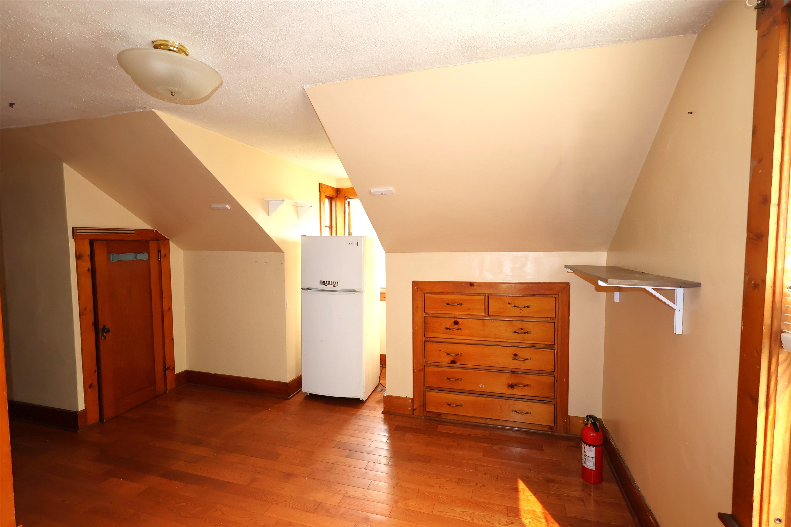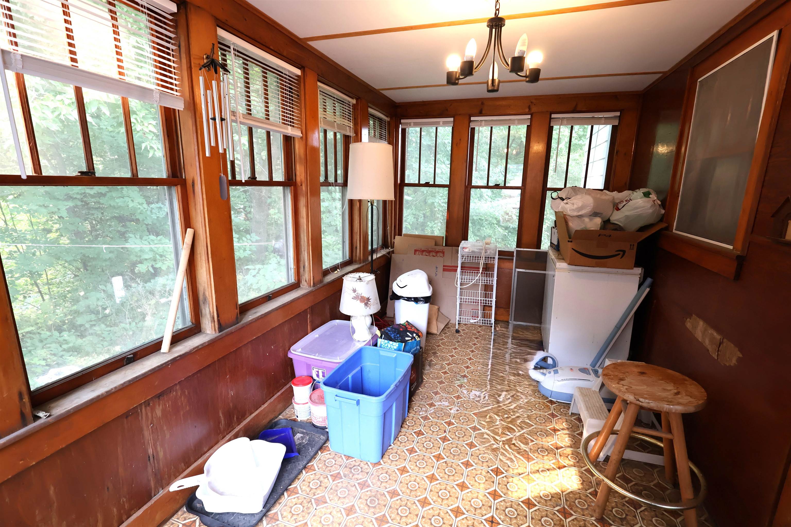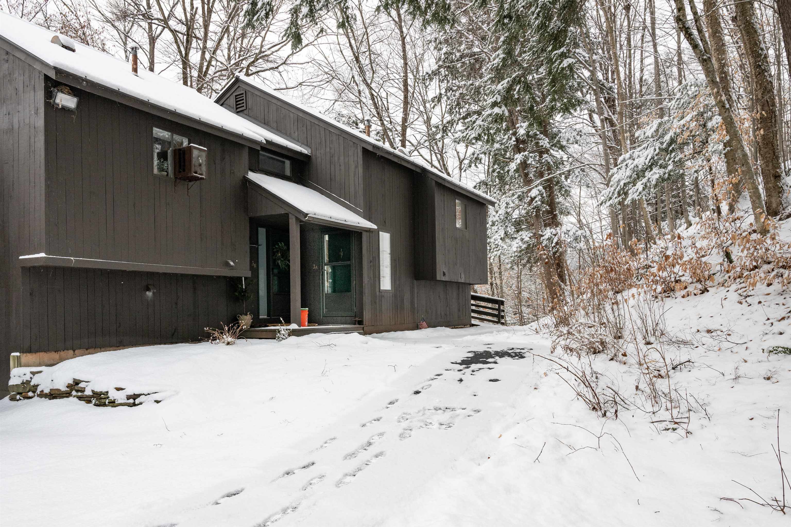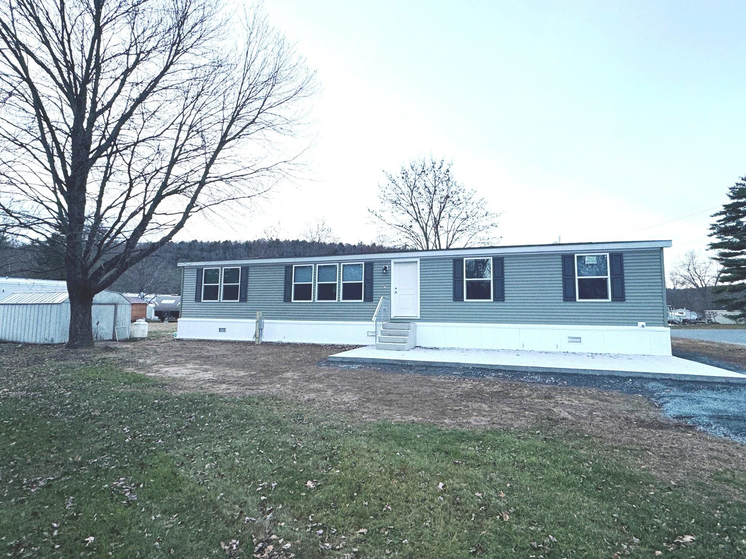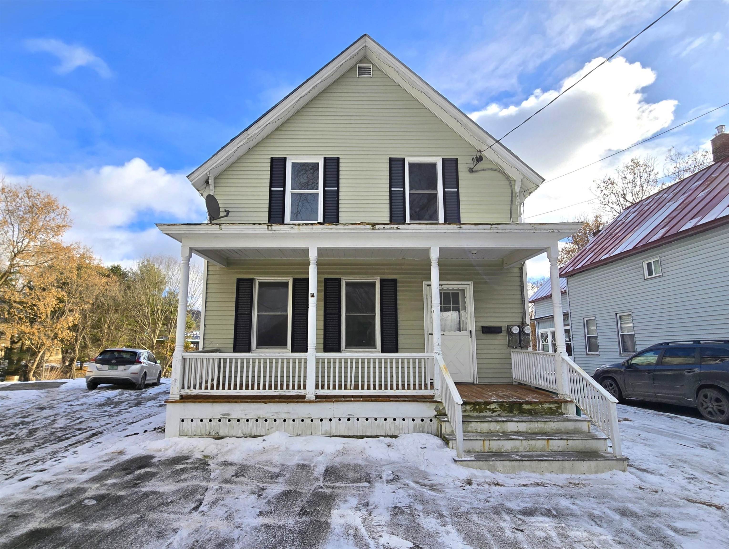1 of 29


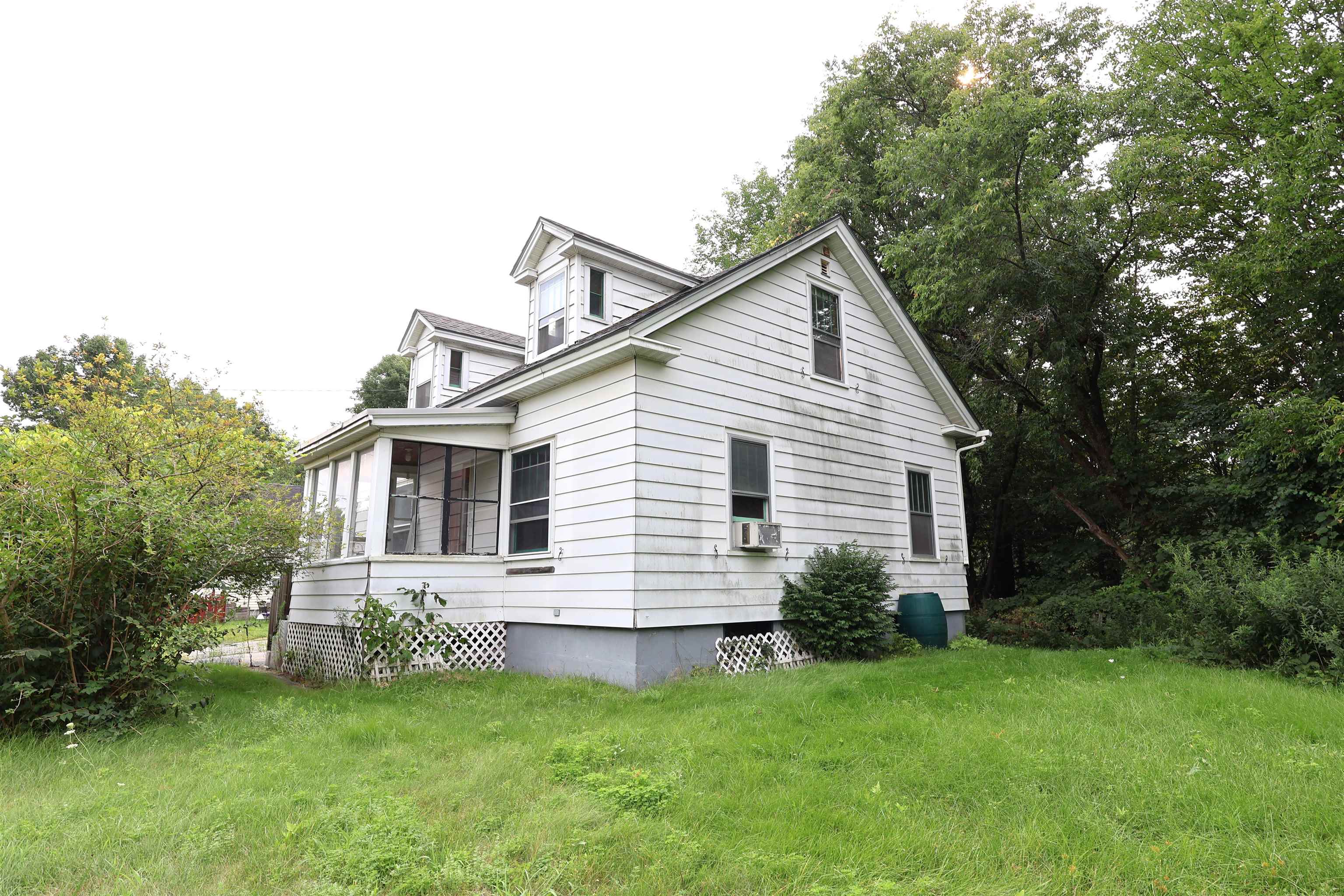
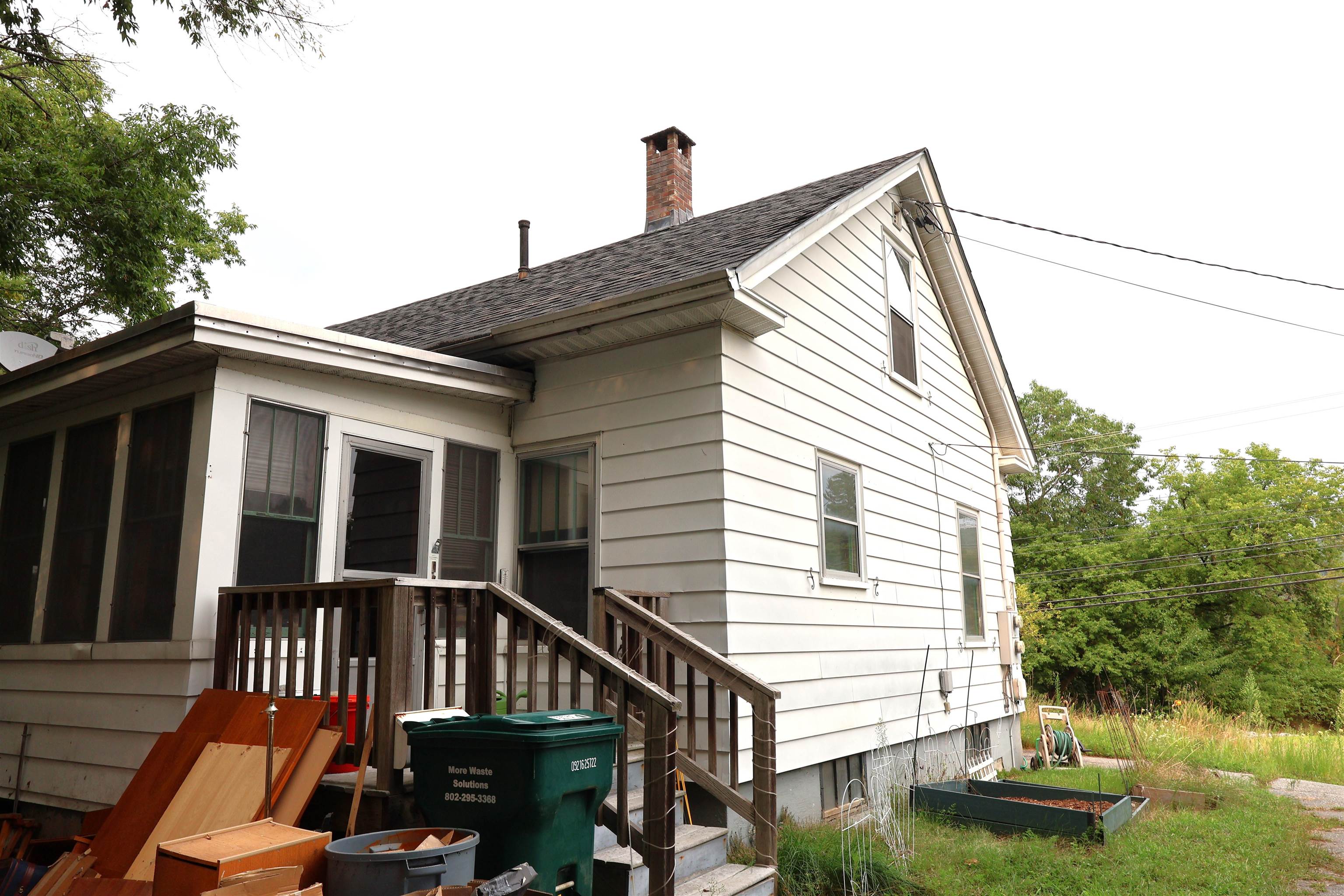

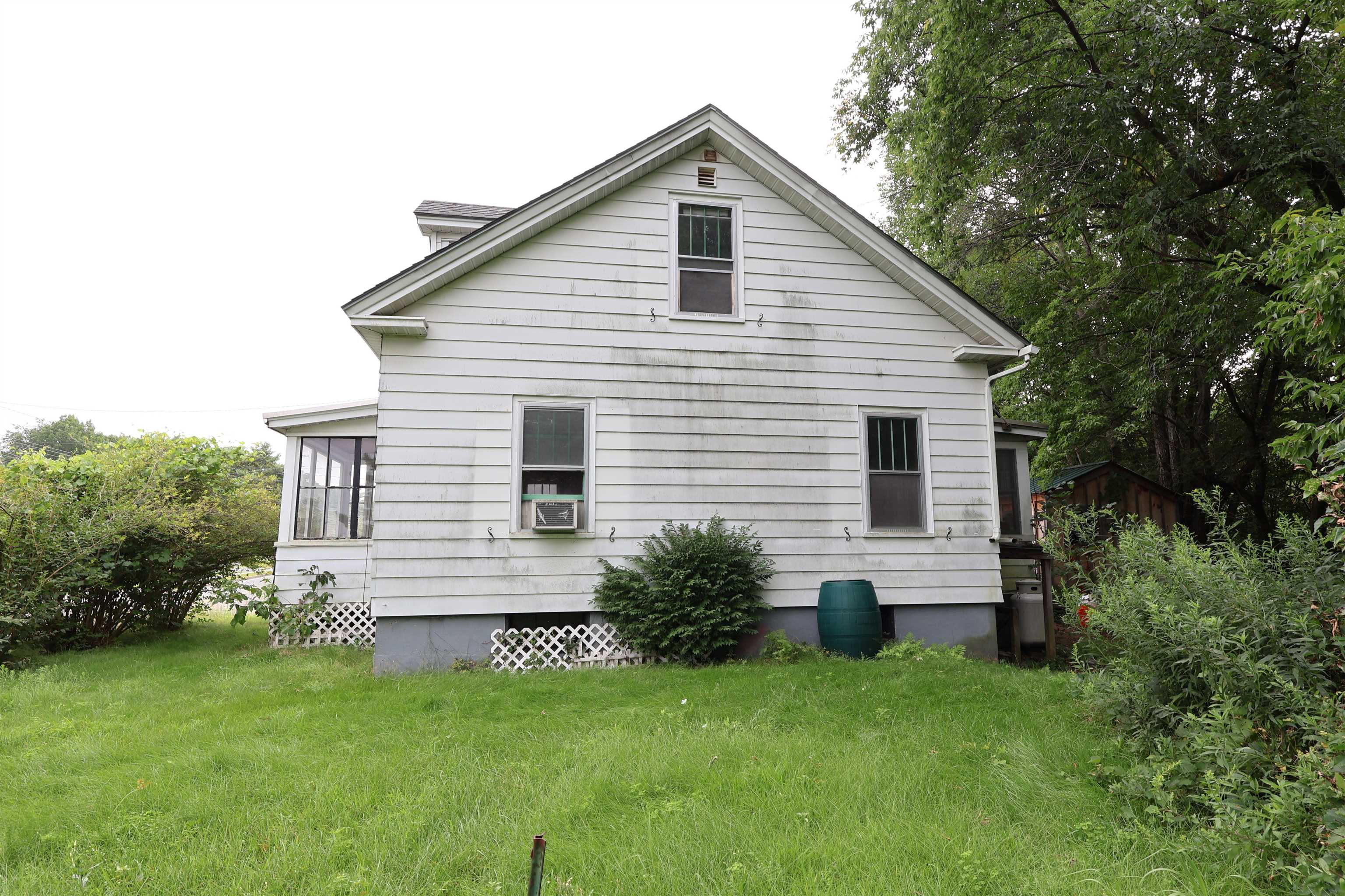
General Property Information
- Property Status:
- Active
- Price:
- $300, 000
- Assessed:
- $0
- Assessed Year:
- County:
- VT-Windsor
- Acres:
- 0.45
- Property Type:
- Single Family
- Year Built:
- 1937
- Agency/Brokerage:
- Alex DeFelice
The Clerkin Agency, P.C. - Bedrooms:
- 3
- Total Baths:
- 2
- Sq. Ft. (Total):
- 1150
- Tax Year:
- 2025
- Taxes:
- $4, 954
- Association Fees:
Super Convenient in town Location! Lots of possibilities exist for this single family cape style home located on the Hartford Ave. /Taft Avenue corridor. This quaint cape cod features generously sized living room and dining room spaces, plenty of cabinets / storage space in the kitchen and a first floor bedroom and full bath option. A delightful enclosed porch to enjoy those sunny days and warm summer nights! Very easy access to local schools, shopping, public transportation and the downtown White River Junction arts and theatre district. Conveniently located just minutes from I 89 & I 91. A very short commute to Dartmouth College, VA Hospital , Dartmouth Hitchcock Medical Center , restaurants, shopping and many other Upper Valley amenities. This property is being offered in AS-IS condition and is in need of some TLC and updating but has loads of potential! Bring this property back to it's original glory and call it home!!
Interior Features
- # Of Stories:
- 1.25
- Sq. Ft. (Total):
- 1150
- Sq. Ft. (Above Ground):
- 1150
- Sq. Ft. (Below Ground):
- 0
- Sq. Ft. Unfinished:
- 832
- Rooms:
- 8
- Bedrooms:
- 3
- Baths:
- 2
- Interior Desc:
- Laundry Hook-ups, Natural Light, Laundry - Basement
- Appliances Included:
- Dishwasher, Dryer, Range - Gas, Refrigerator, Washer
- Flooring:
- Combination, Hardwood, Softwood, Vinyl
- Heating Cooling Fuel:
- Oil
- Water Heater:
- Basement Desc:
- Concrete, Full, Stairs - Exterior, Stairs - Interior, Walkout
Exterior Features
- Style of Residence:
- Cape
- House Color:
- White
- Time Share:
- No
- Resort:
- Exterior Desc:
- Exterior Details:
- Outbuilding, Porch - Enclosed
- Amenities/Services:
- Land Desc.:
- Hilly, Level, Sloping
- Suitable Land Usage:
- Roof Desc.:
- Shingle - Asphalt
- Driveway Desc.:
- Paved
- Foundation Desc.:
- Below Frost Line
- Sewer Desc.:
- Public
- Garage/Parking:
- No
- Garage Spaces:
- 0
- Road Frontage:
- 0
Other Information
- List Date:
- 2024-08-16
- Last Updated:
- 2024-10-17 12:49:57




