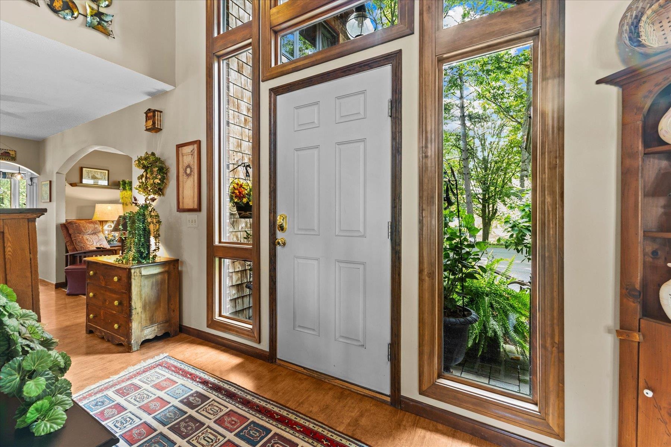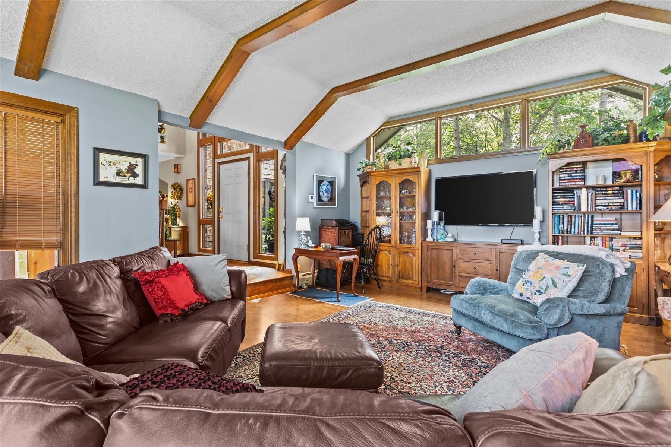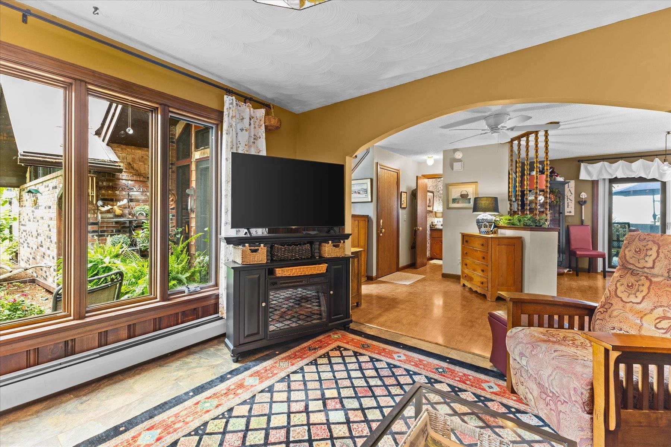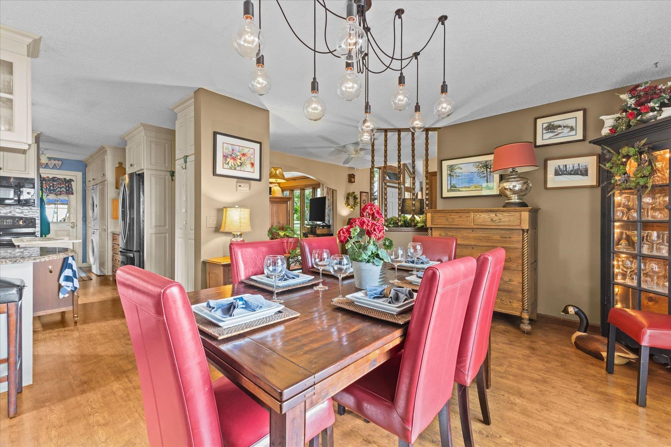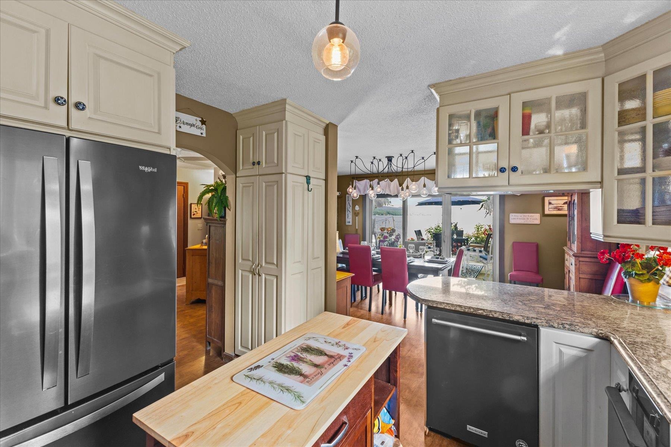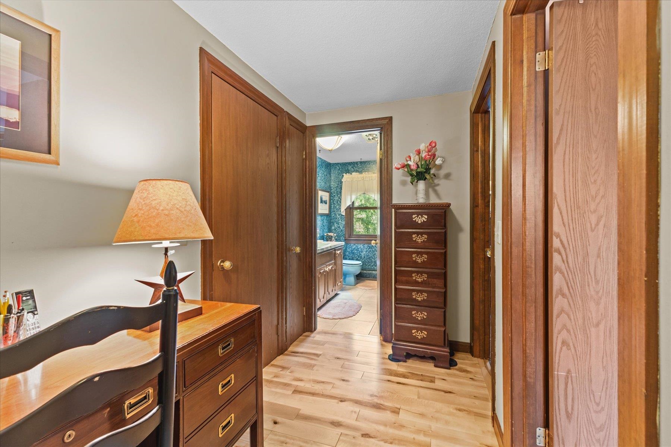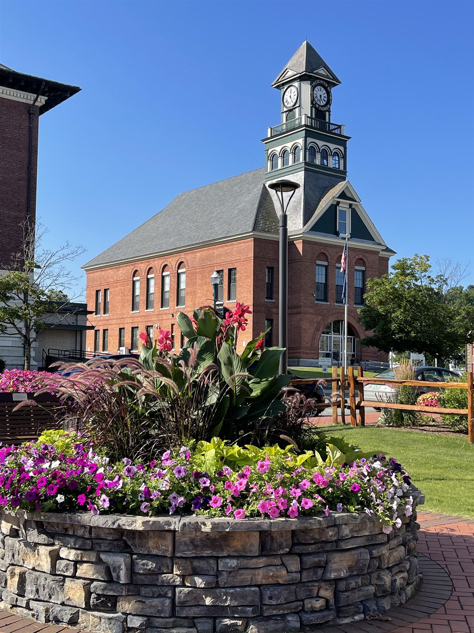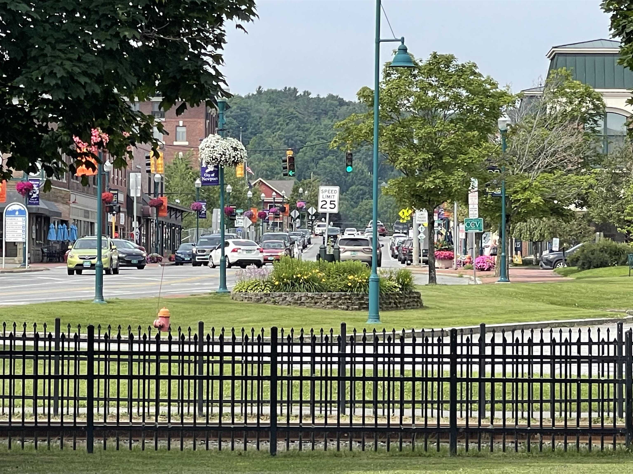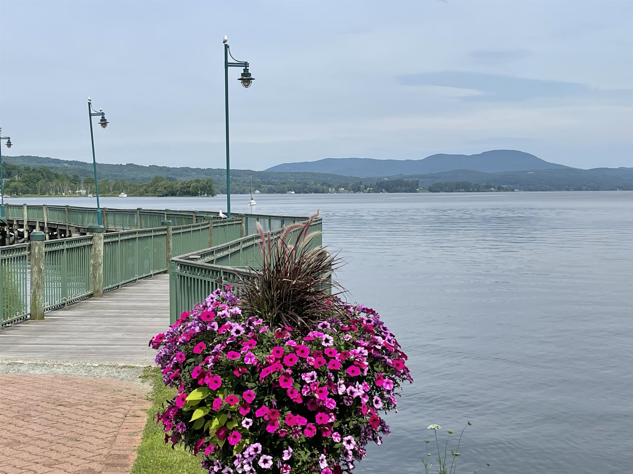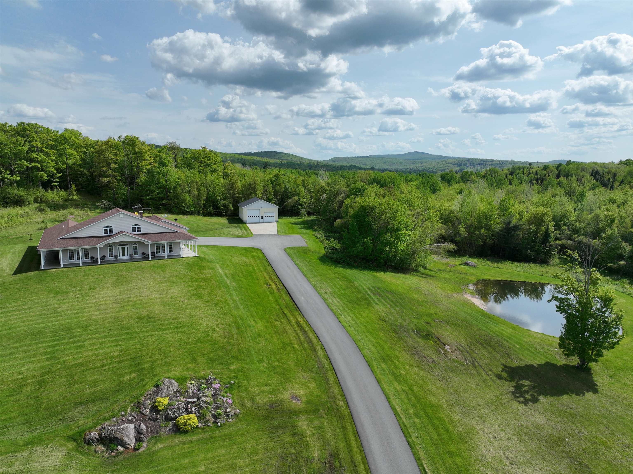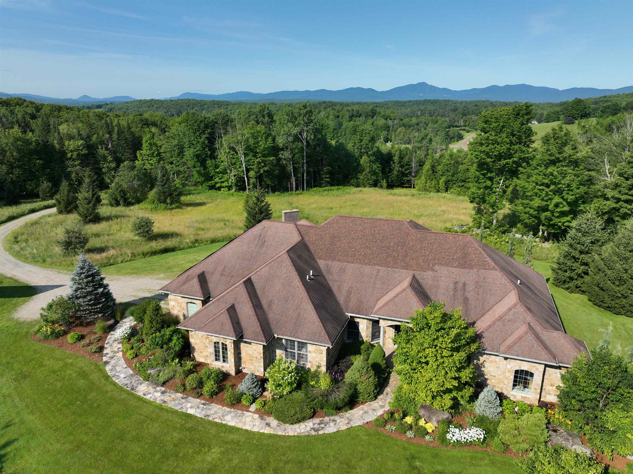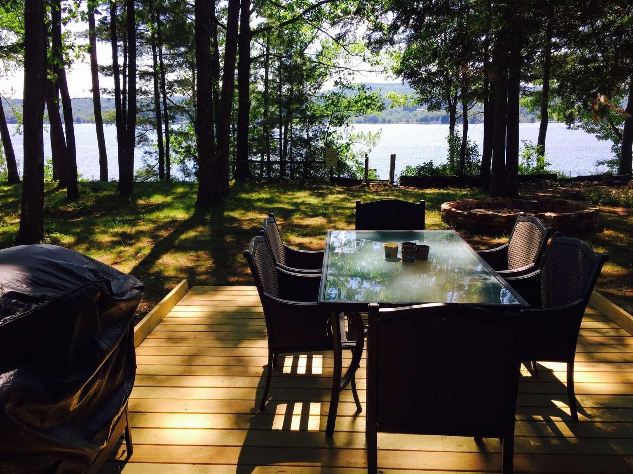1 of 38
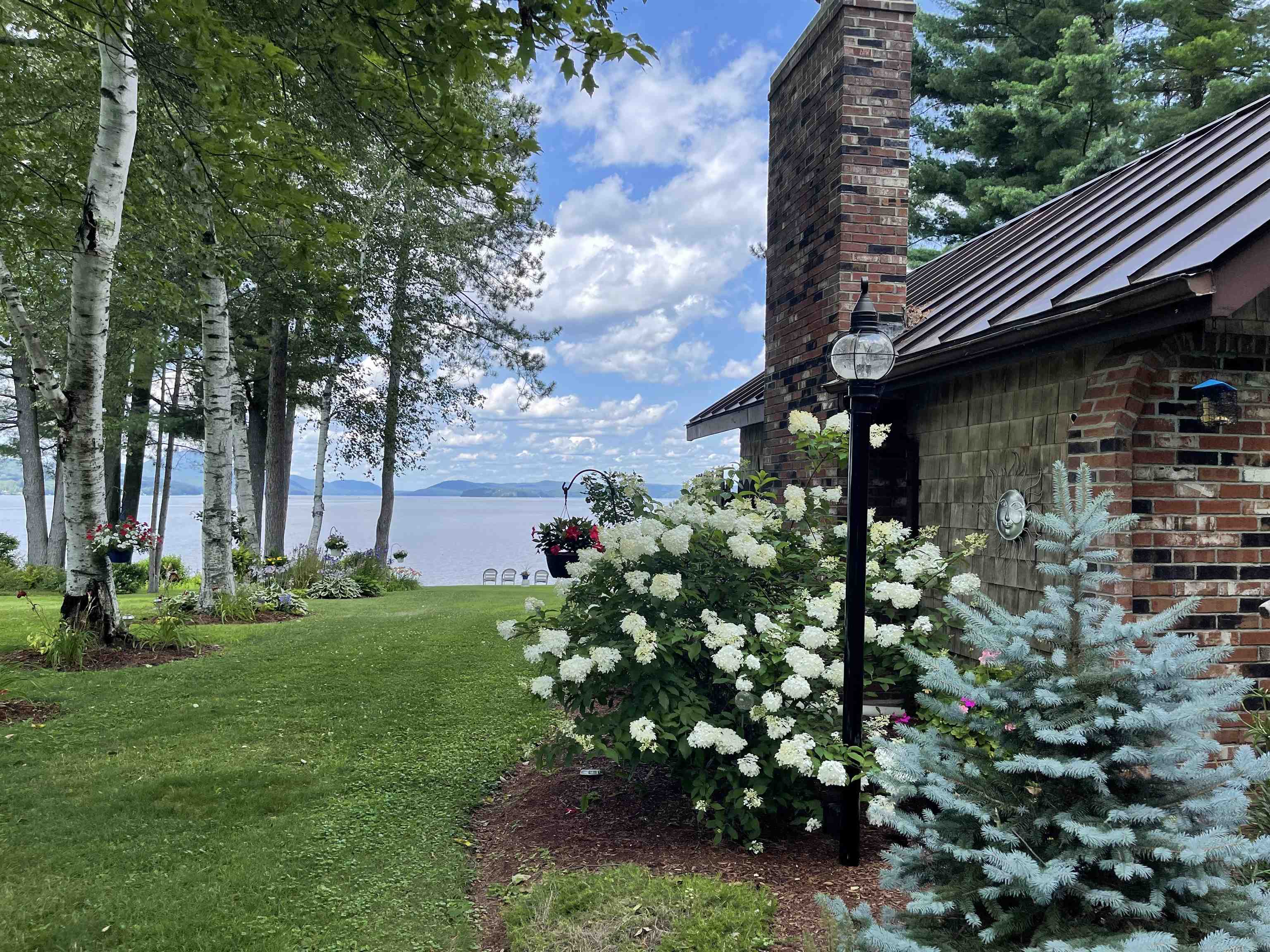





General Property Information
- Property Status:
- Active
- Price:
- $1, 295, 000
- Assessed:
- $0
- Assessed Year:
- County:
- VT-Orleans
- Acres:
- 1.42
- Property Type:
- Single Family
- Year Built:
- 1976
- Agency/Brokerage:
- Cheryl Kerr
Four Seasons Sotheby's Int'l Realty - Bedrooms:
- 3
- Total Baths:
- 3
- Sq. Ft. (Total):
- 2873
- Tax Year:
- 2023
- Taxes:
- $15, 035
- Association Fees:
$100, 000 Price Adjustment! This is the best of all worlds - close to town and the bike path (into town and along the lake), across the road from a conserved farm field parcel of land, in a quiet neighborhood of nice homes, with long lasting ownership, AND the best view on Lake Memphremagog! The vista is magnificent as you see incredible sunsets to the west, where the sky turns brilliant shades of pink, purple, and orange. Watch storms pass over the lake and see the first snow of the season on the peak of Owl's Head ski resort in Quebec. The open lawn takes you to the dock with a clean sandy lake entrance with shallow waters for 150 yards out. Then, enjoy a shady reprieve from a hot summer day on the expansive tiers of decks overlooking the lake. This home has been enjoyed by the same family for almost 40 years. It's time for the next generation of memories.
Interior Features
- # Of Stories:
- 2
- Sq. Ft. (Total):
- 2873
- Sq. Ft. (Above Ground):
- 2673
- Sq. Ft. (Below Ground):
- 200
- Sq. Ft. Unfinished:
- 1178
- Rooms:
- 12
- Bedrooms:
- 3
- Baths:
- 3
- Interior Desc:
- Fireplace - Gas, Primary BR w/ BA, Laundry - 1st Floor, Attic - Pulldown
- Appliances Included:
- Dishwasher, Dryer, Range - Electric, Refrigerator, Washer
- Flooring:
- Carpet, Hardwood, Vinyl
- Heating Cooling Fuel:
- Oil
- Water Heater:
- Basement Desc:
- Bulkhead, Climate Controlled, Concrete Floor, Partial, Partially Finished, Stairs - Interior, Storage Space, Interior Access
Exterior Features
- Style of Residence:
- Chalet, Contemporary
- House Color:
- Brown
- Time Share:
- No
- Resort:
- Exterior Desc:
- Exterior Details:
- Docks, Deck, Natural Shade, Shed
- Amenities/Services:
- Land Desc.:
- Country Setting, Lake Access, Lake Frontage, Lake View, Landscaped, Level, Mountain View, Recreational, Trail/Near Trail, Waterfront, Near Paths, Near Shopping, Near Hospital
- Suitable Land Usage:
- Roof Desc.:
- Standing Seam
- Driveway Desc.:
- Paved
- Foundation Desc.:
- Poured Concrete
- Sewer Desc.:
- Leach Field, Private, Septic
- Garage/Parking:
- Yes
- Garage Spaces:
- 2
- Road Frontage:
- 89
Other Information
- List Date:
- 2024-08-16
- Last Updated:
- 2025-01-06 23:17:29





