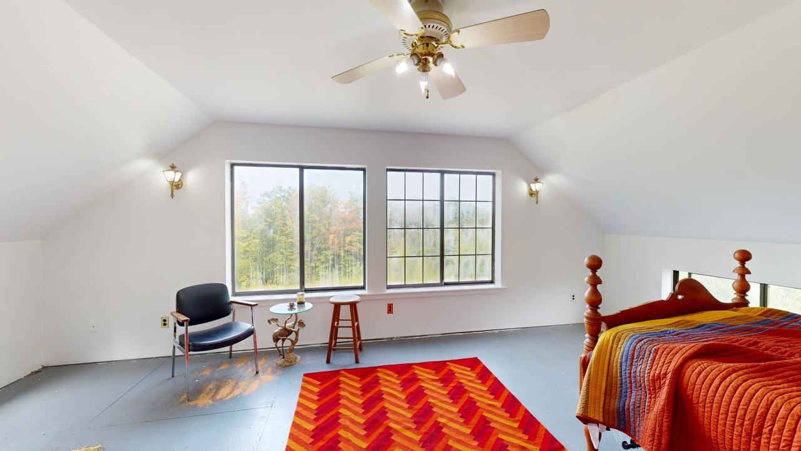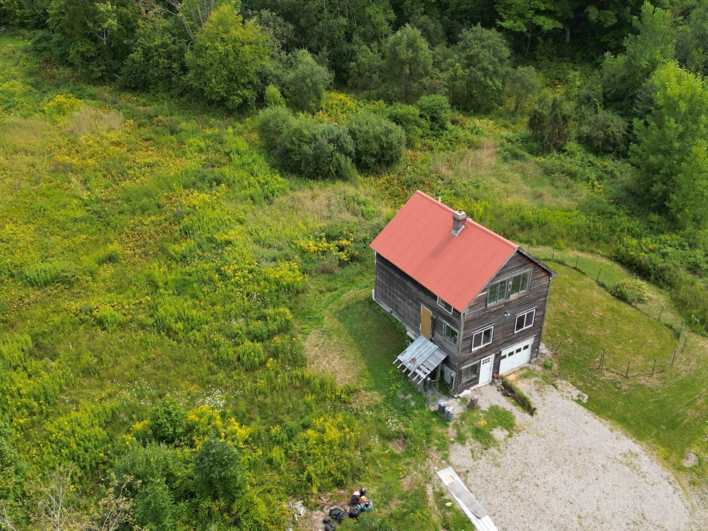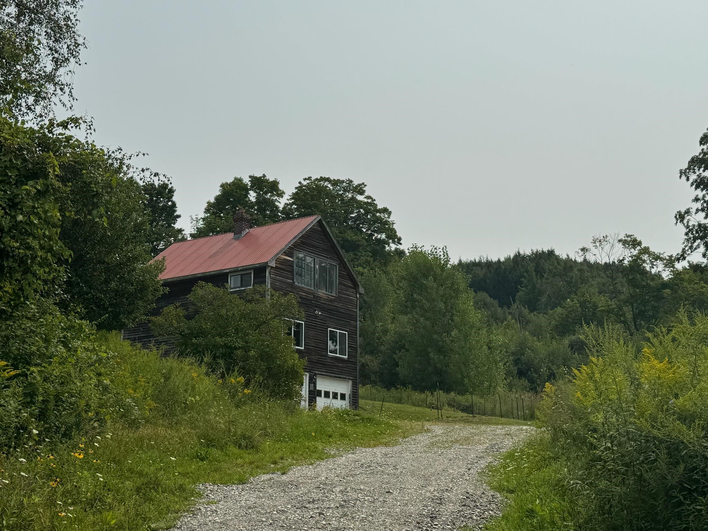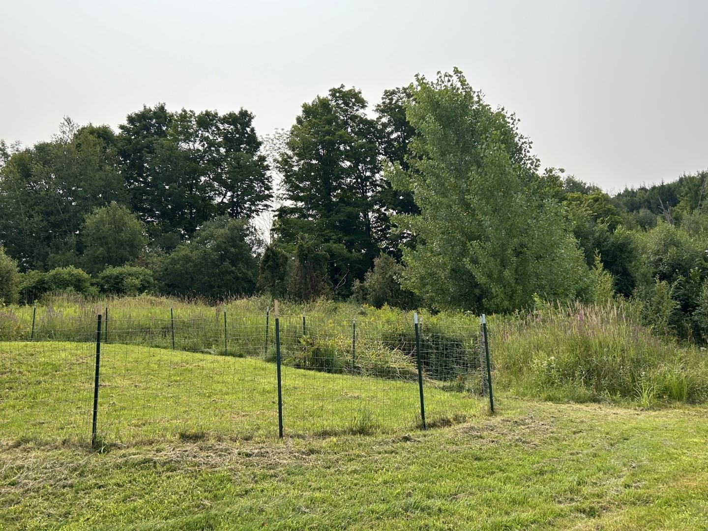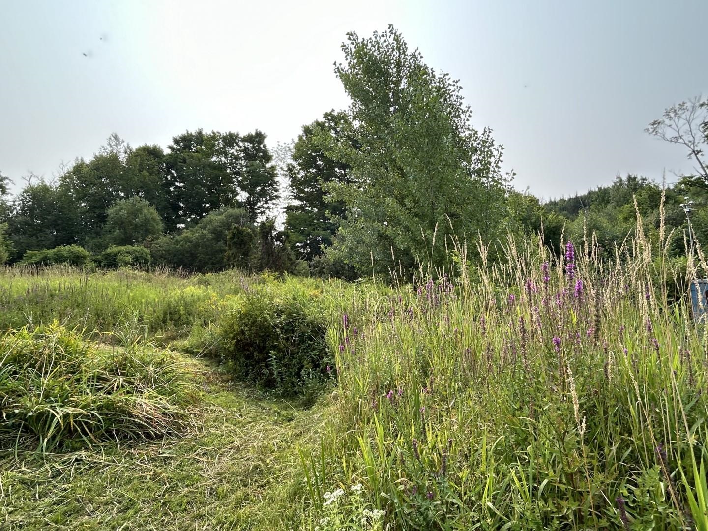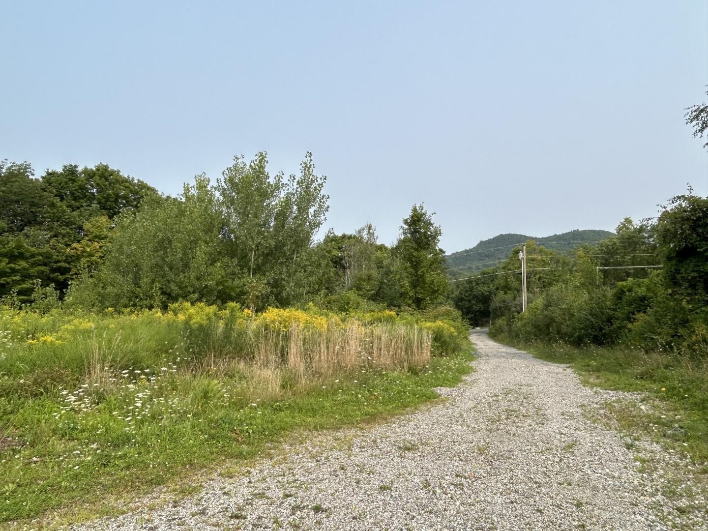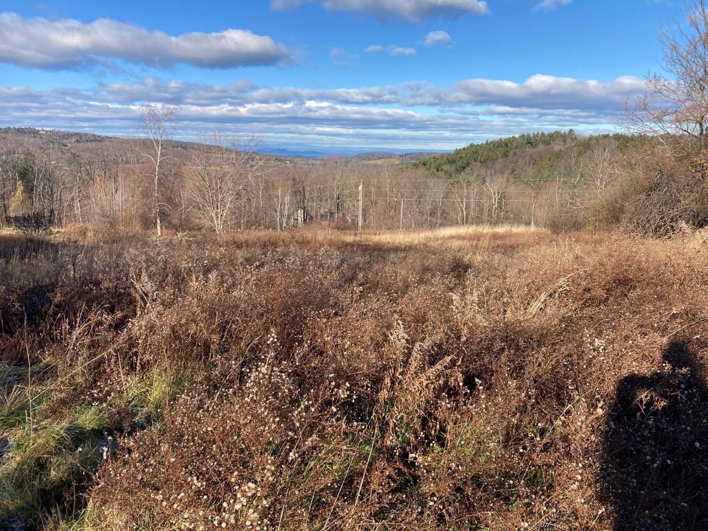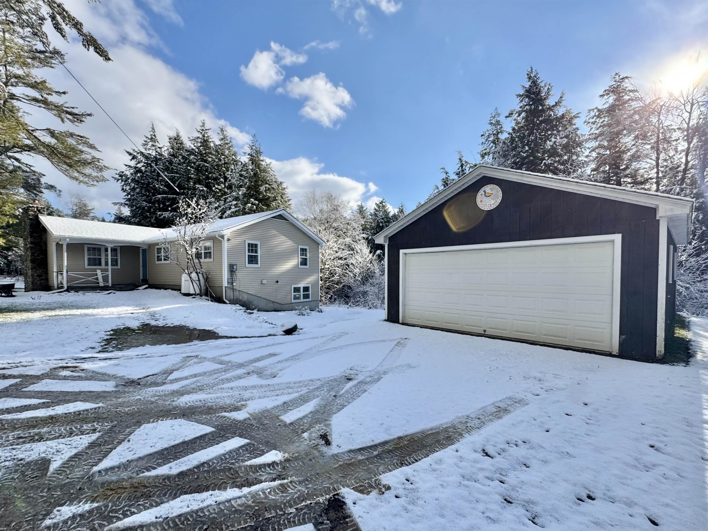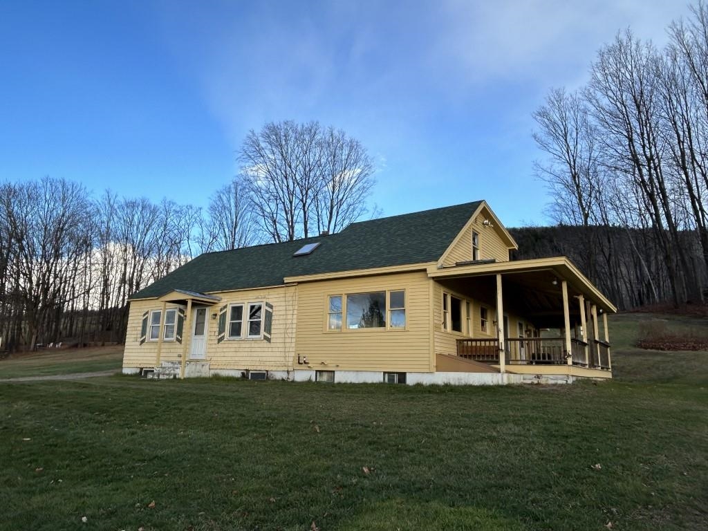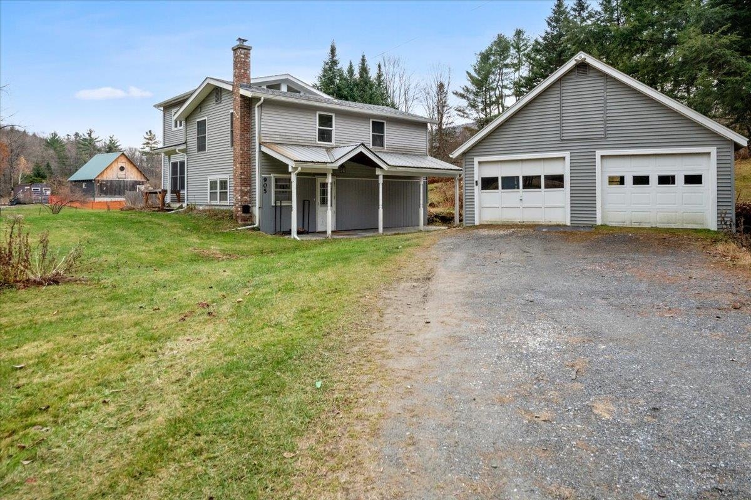1 of 14
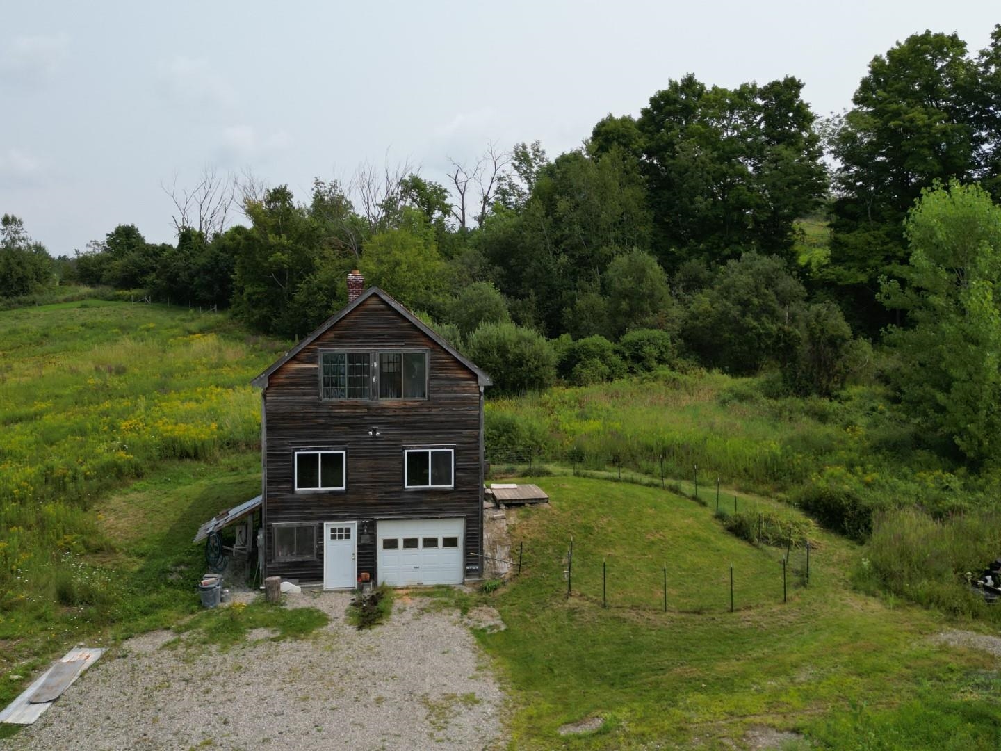
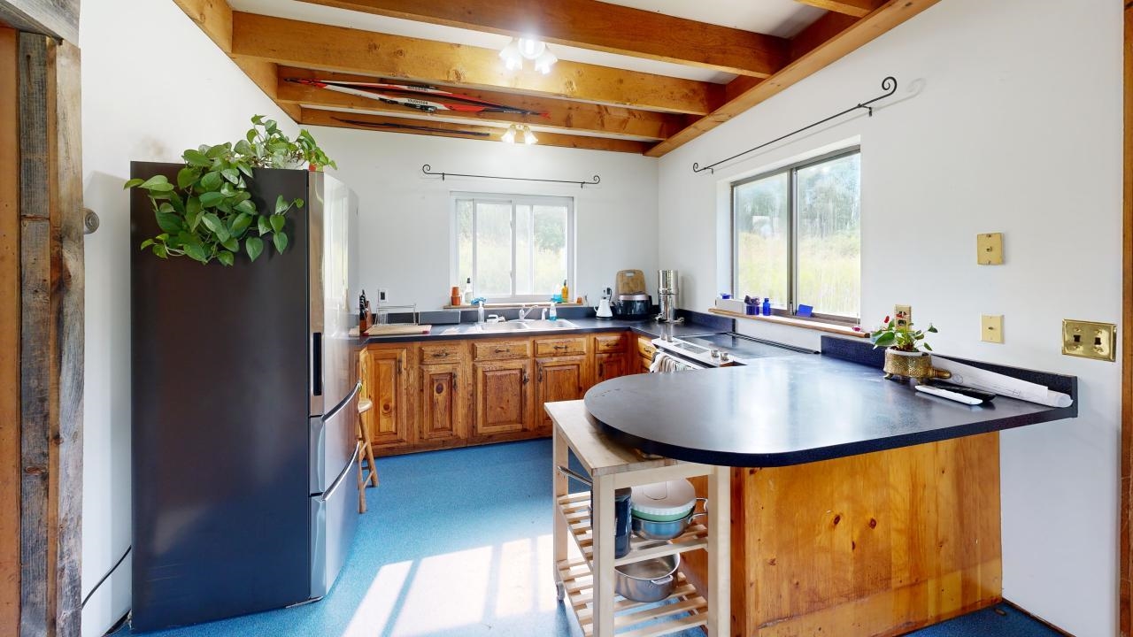
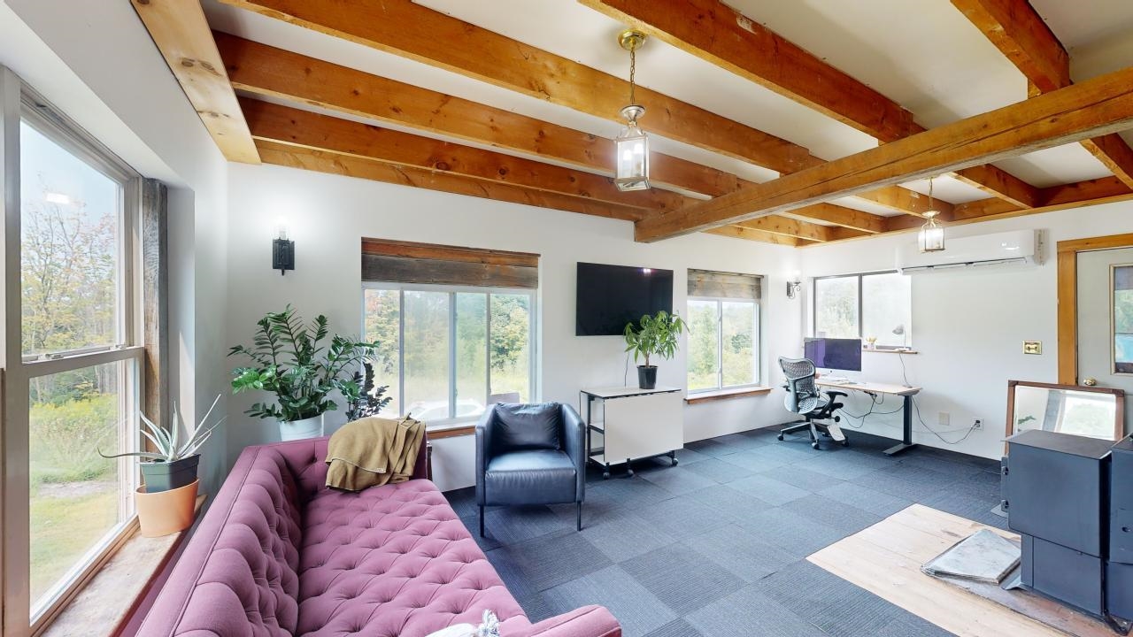
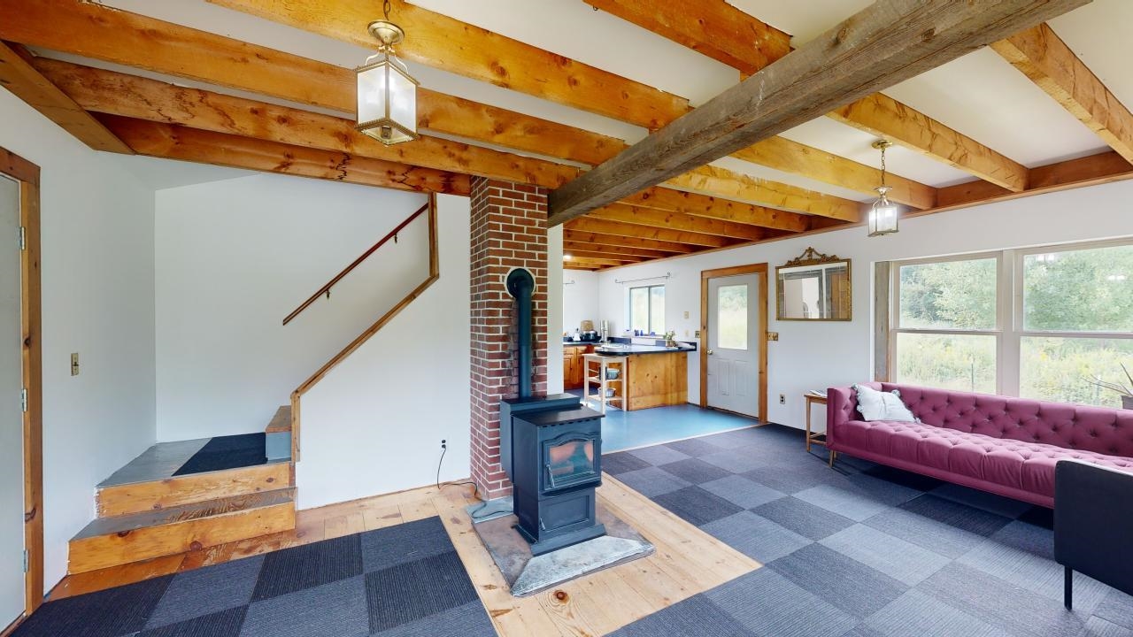

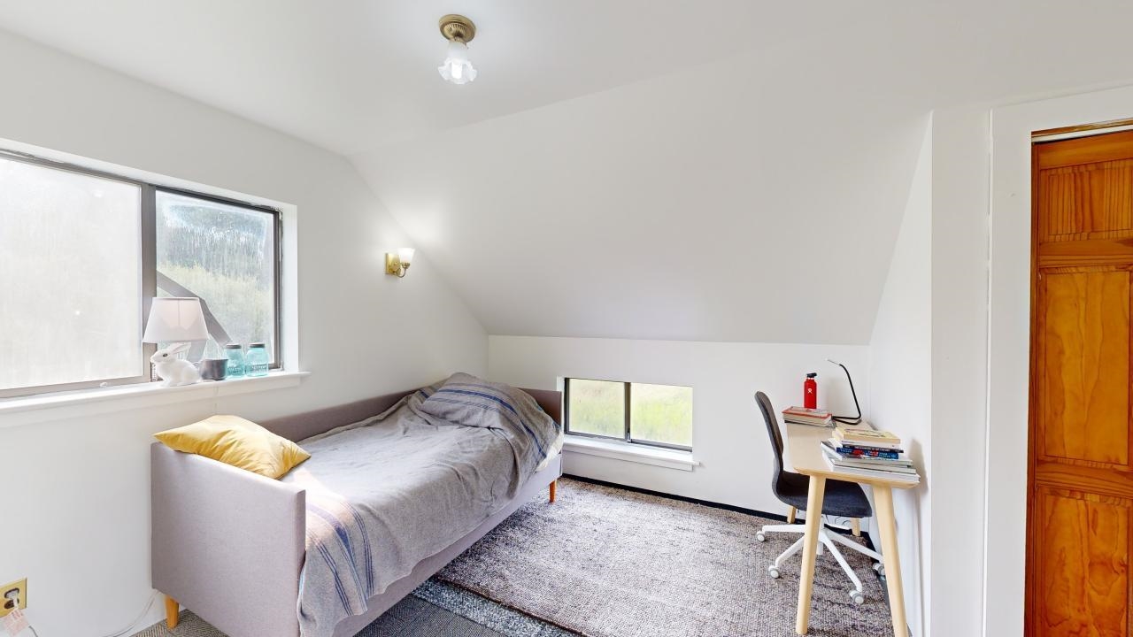
General Property Information
- Property Status:
- Active Under Contract
- Price:
- $399, 000
- Assessed:
- $0
- Assessed Year:
- County:
- VT-Chittenden
- Acres:
- 3.30
- Property Type:
- Single Family
- Year Built:
- 1995
- Agency/Brokerage:
- The Nancy Jenkins Team
Nancy Jenkins Real Estate - Bedrooms:
- 1
- Total Baths:
- 2
- Sq. Ft. (Total):
- 1138
- Tax Year:
- 2024
- Taxes:
- $6, 609
- Association Fees:
This custom 3-level home is ready for your finishing touches. Located near the crest of Magee Hill Road, situated well back from the road on a sizable 3.3-acre lot with a large gently sloping field & lots of level parking. The kitchen and the living room are on the light filled main floor with windows in each direction. Large, long plank wood floors on the main floor have been protected under FLOR modular flooring. New ductless Mini-Split AC & Heat Pump plus the new Harman pellet stove keeps the home toasty warm in the winter & cool in the summer. The main level bath & laundry is ready to expand to a full bath with included Kohler cast iron tub. The top floor has the generously sized primary bedroom, with gorgeous long views towards Lake Champlain & Blueberry Hill, with a separate den, closet & full bathroom with a tub / shower. Set into the hillside, the basement floor includes a 1 car garage, entry way, utilities, with plenty of space to spare. Large cement parking pad next to the house w/ new 200-amp outdoor load center. The pasture is ready for your gardens, livestock or trails. Just 23 miles from the heart of Burlington, 2.9 miles to Sleepy Hollow Ski & Bike Center, 2.8 Miles to Lake Iroquois, 4.2 miles from Hinesburg Village restaurants, brewery, & shops + only 6.2 miles to Richmond Village. Great location for lots of recreational fun, yet an easy commute to Williston / I89, Airport, Hospital & Waterbury.
Interior Features
- # Of Stories:
- 2
- Sq. Ft. (Total):
- 1138
- Sq. Ft. (Above Ground):
- 1138
- Sq. Ft. (Below Ground):
- 0
- Sq. Ft. Unfinished:
- 616
- Rooms:
- 4
- Bedrooms:
- 1
- Baths:
- 2
- Interior Desc:
- Living/Dining, Natural Light, Natural Woodwork
- Appliances Included:
- Range - Electric, Refrigerator
- Flooring:
- Vinyl, Wood
- Heating Cooling Fuel:
- Electric
- Water Heater:
- Basement Desc:
- Interior Access
Exterior Features
- Style of Residence:
- Post and Beam
- House Color:
- Time Share:
- No
- Resort:
- Exterior Desc:
- Exterior Details:
- Amenities/Services:
- Land Desc.:
- Country Setting, Field/Pasture, Mountain View, Rolling, Near Paths, Rural
- Suitable Land Usage:
- Roof Desc.:
- Metal
- Driveway Desc.:
- Gravel
- Foundation Desc.:
- Concrete
- Sewer Desc.:
- Concrete, Septic
- Garage/Parking:
- Yes
- Garage Spaces:
- 1
- Road Frontage:
- 298
Other Information
- List Date:
- 2024-08-16
- Last Updated:
- 2024-12-07 22:04:40


