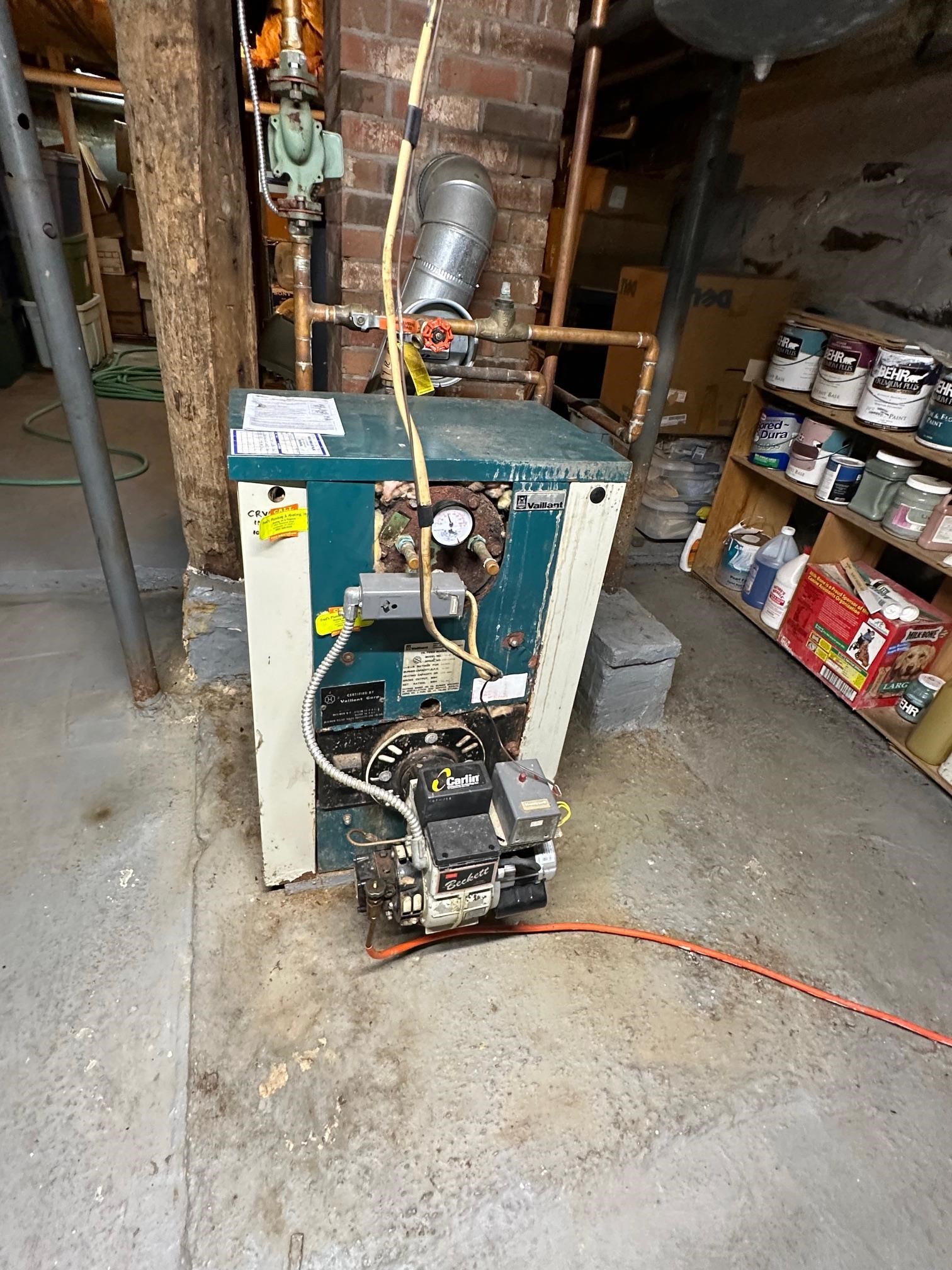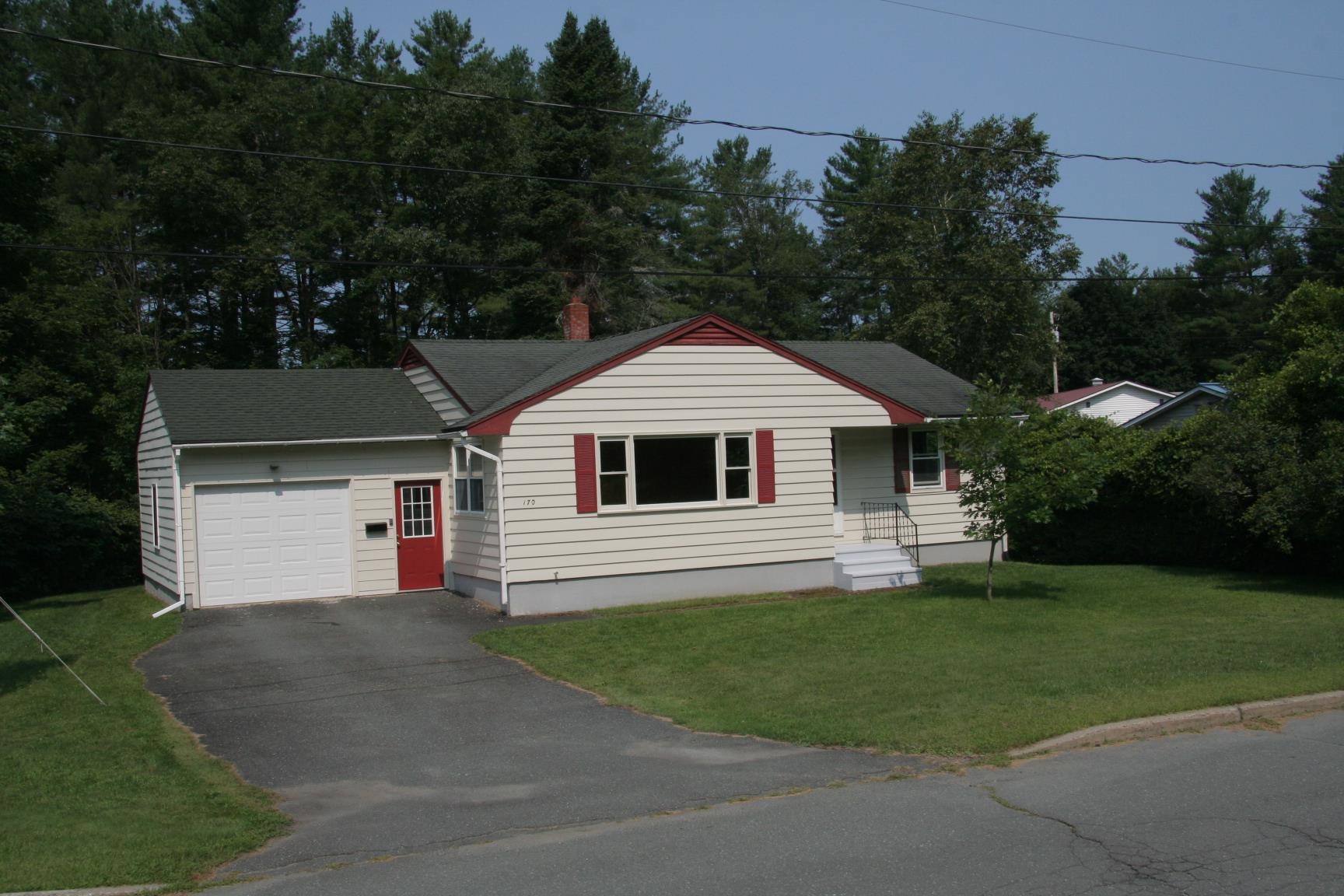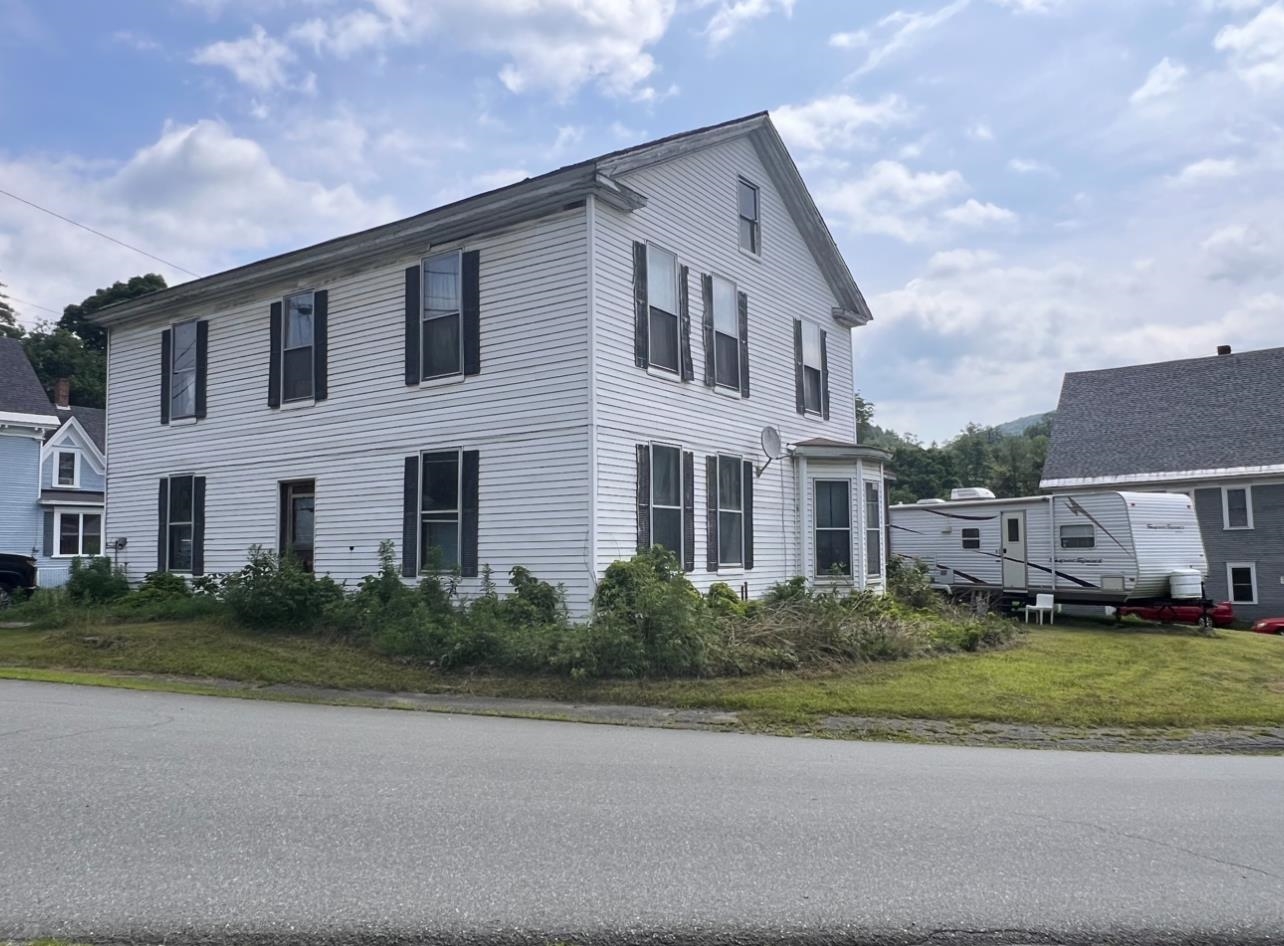1 of 38






General Property Information
- Property Status:
- Active Under Contract
- Price:
- $149, 000
- Assessed:
- $0
- Assessed Year:
- County:
- VT-Caledonia
- Acres:
- 0.20
- Property Type:
- Single Family
- Year Built:
- 1880
- Agency/Brokerage:
- Maurice Chaloux
Parkway Realty - Bedrooms:
- 3
- Total Baths:
- 2
- Sq. Ft. (Total):
- 1404
- Tax Year:
- 2023
- Taxes:
- $2, 398
- Association Fees:
This in town home is ideally situated for someone who wants to be able to walk downtown or have the kids walk to school. You'll love the big south facing enclosed sunporch as you enter. You have a convenient kitchen with an adjoining dining room, a laundry room/pantry, a full bath, and a spacious living room on the first floor. The 2nd floor has a large bedroom and two small bedrooms with an adjoining Jack and Jill play room/study that has a closet on each end. Heat is by an oil fired forced hot water boiler that also heats the domestic hot water via an indirect water heater. In the full basement, there are also a 100 Amp breaker box, and a sump pump that gets rid of any water that may trickle in. You also have an attached 3 sided carport. All this on a 0.2 acre in town for a price under $150, 00 - don't hesitate.
Interior Features
- # Of Stories:
- 2
- Sq. Ft. (Total):
- 1404
- Sq. Ft. (Above Ground):
- 1404
- Sq. Ft. (Below Ground):
- 0
- Sq. Ft. Unfinished:
- 640
- Rooms:
- 8
- Bedrooms:
- 3
- Baths:
- 2
- Interior Desc:
- Attic - Hatch/Skuttle, Cedar Closet, Laundry - 1st Floor
- Appliances Included:
- Dryer, Range - Electric, Refrigerator, Washer
- Flooring:
- Hardwood, Laminate, Tile, Vinyl
- Heating Cooling Fuel:
- Oil
- Water Heater:
- Basement Desc:
- Crawl Space, Full, Storage Space, Sump Pump, Unfinished, Interior Access
Exterior Features
- Style of Residence:
- Colonial
- House Color:
- White
- Time Share:
- No
- Resort:
- Exterior Desc:
- Exterior Details:
- Porch - Enclosed
- Amenities/Services:
- Land Desc.:
- Level, Sloping, Steep
- Suitable Land Usage:
- Roof Desc.:
- Membrane, Shingle - Asphalt
- Driveway Desc.:
- Crushed Stone, Gravel
- Foundation Desc.:
- Brick, Concrete, Stone
- Sewer Desc.:
- Community
- Garage/Parking:
- Yes
- Garage Spaces:
- 1
- Road Frontage:
- 65
Other Information
- List Date:
- 2024-08-16
- Last Updated:
- 2024-08-27 15:34:30






































