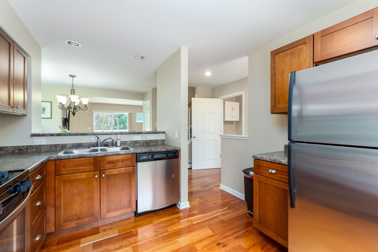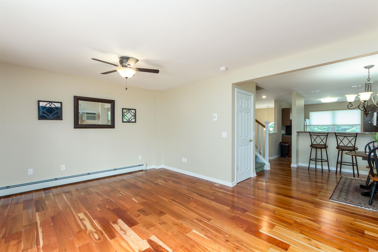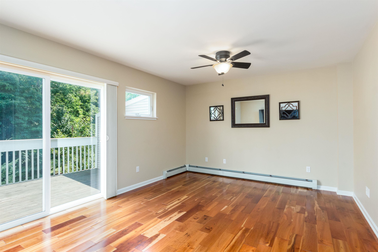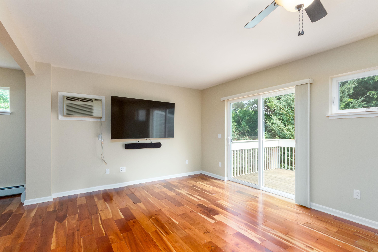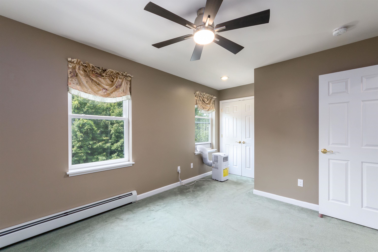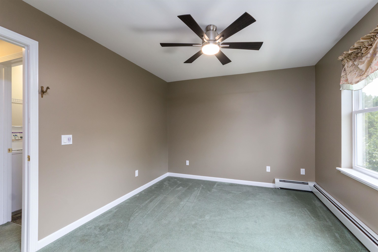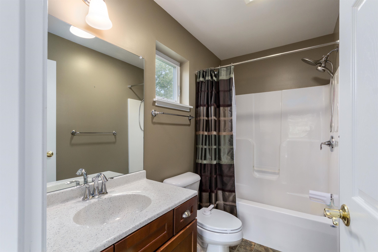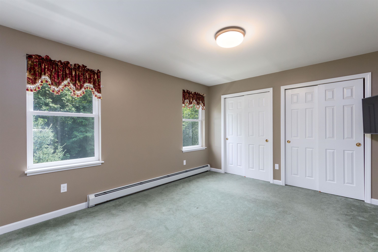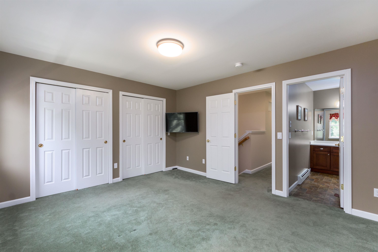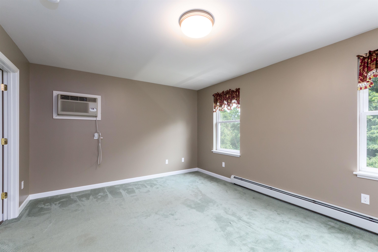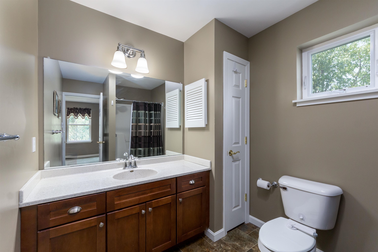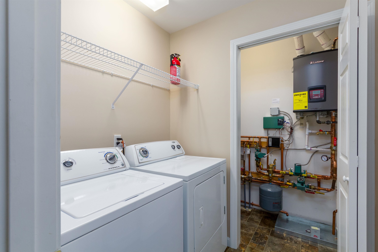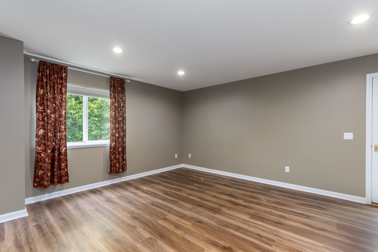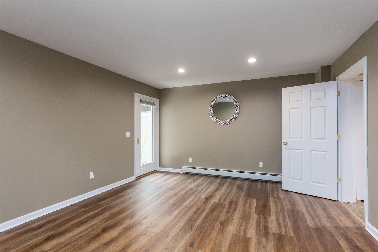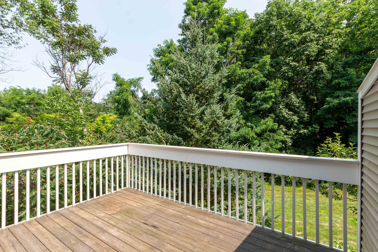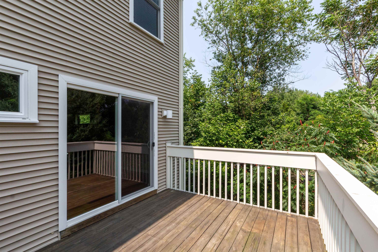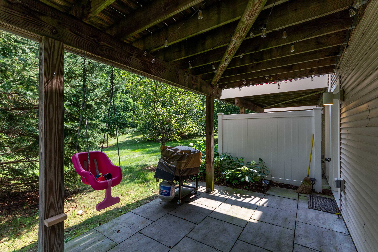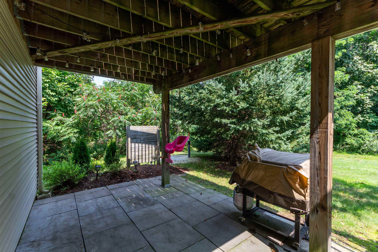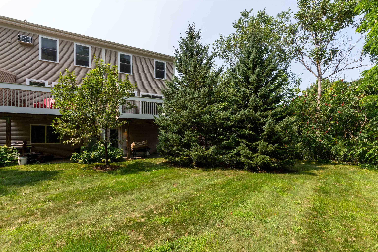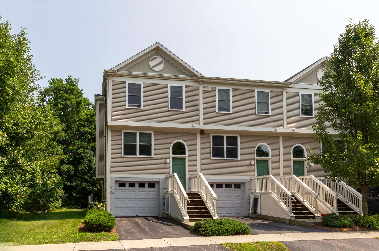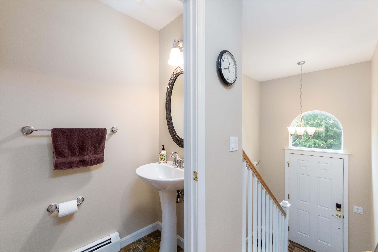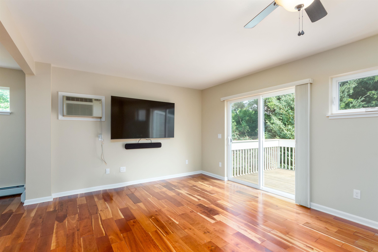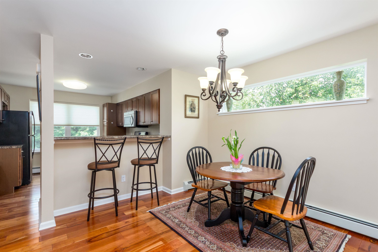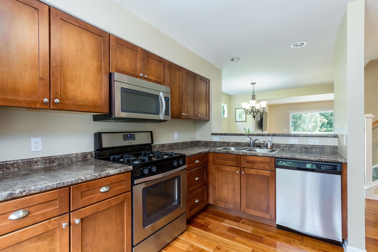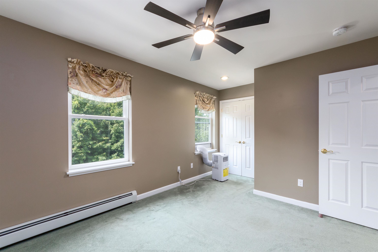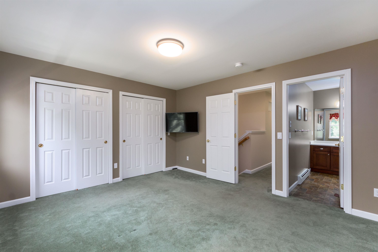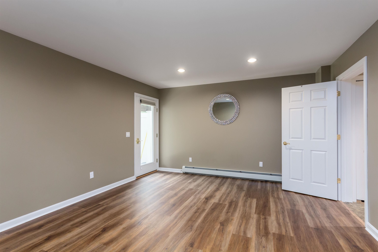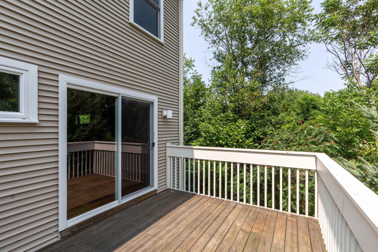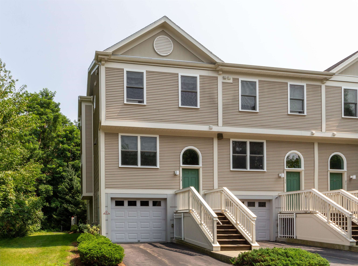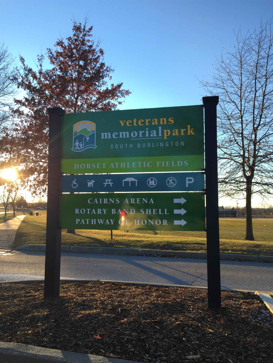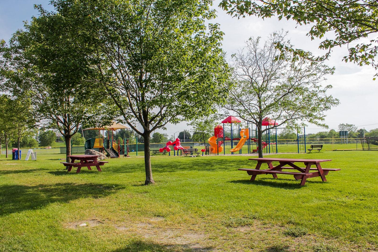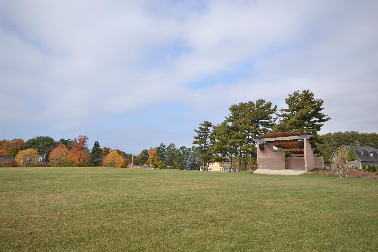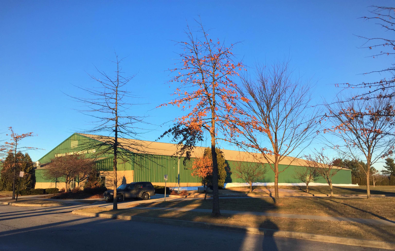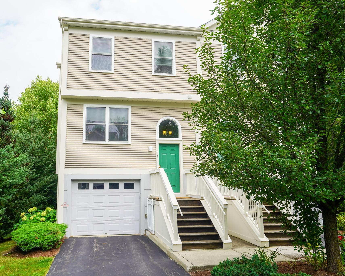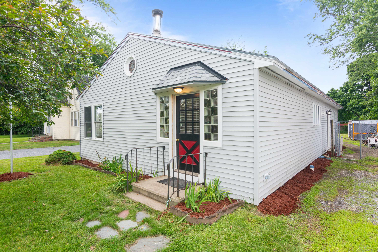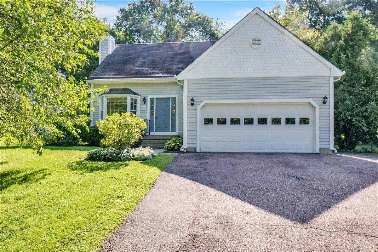1 of 40
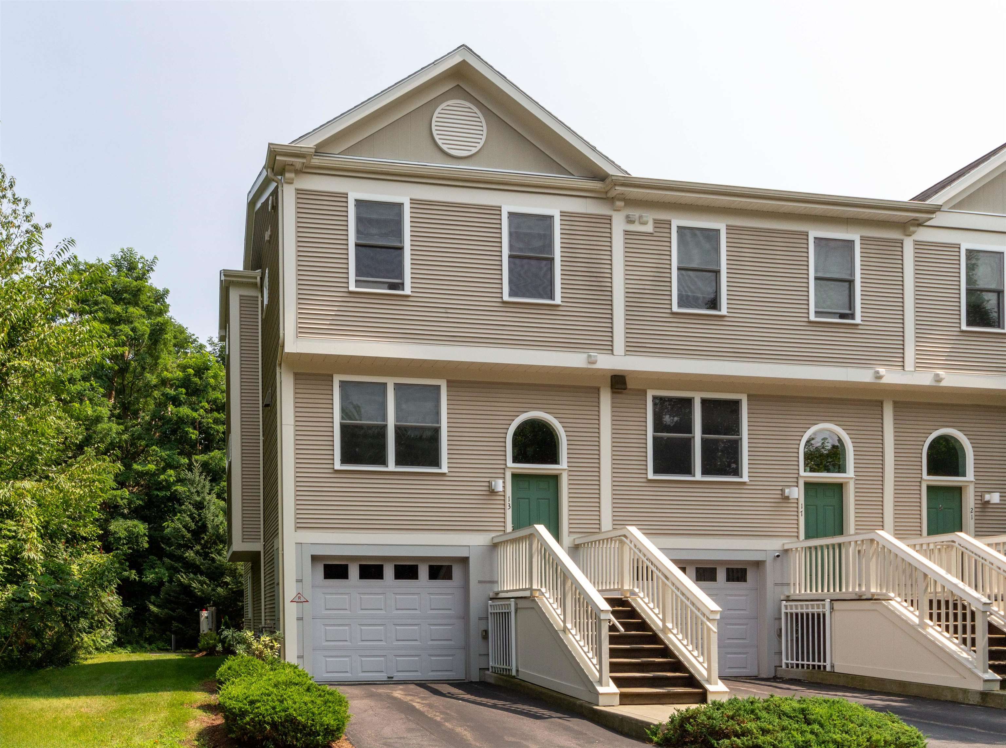
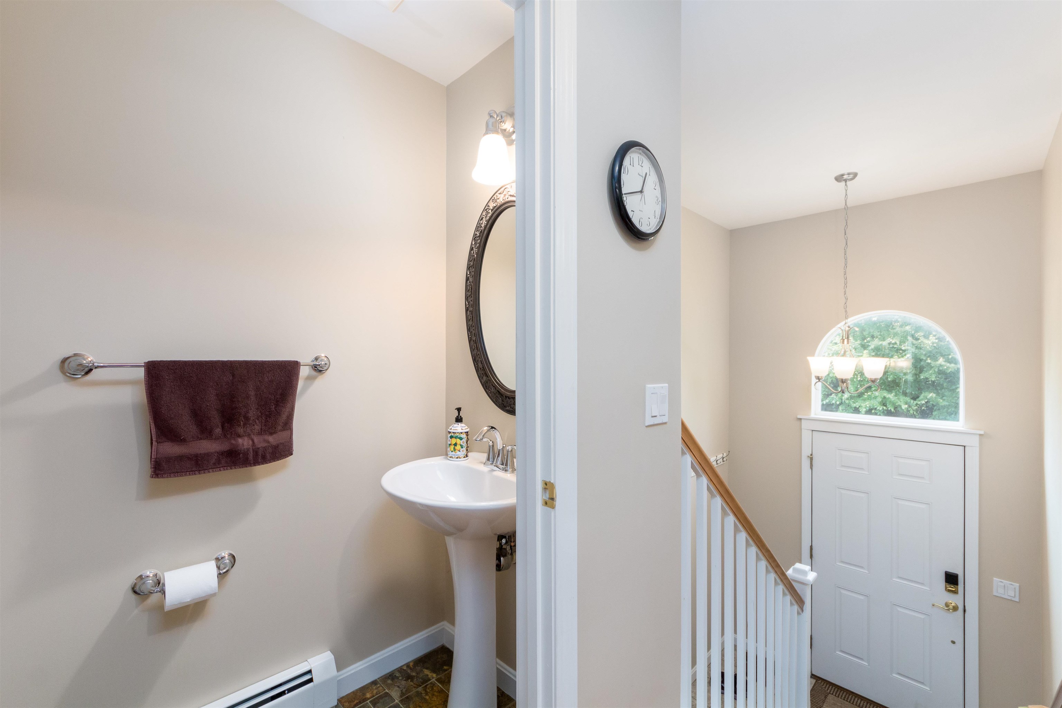

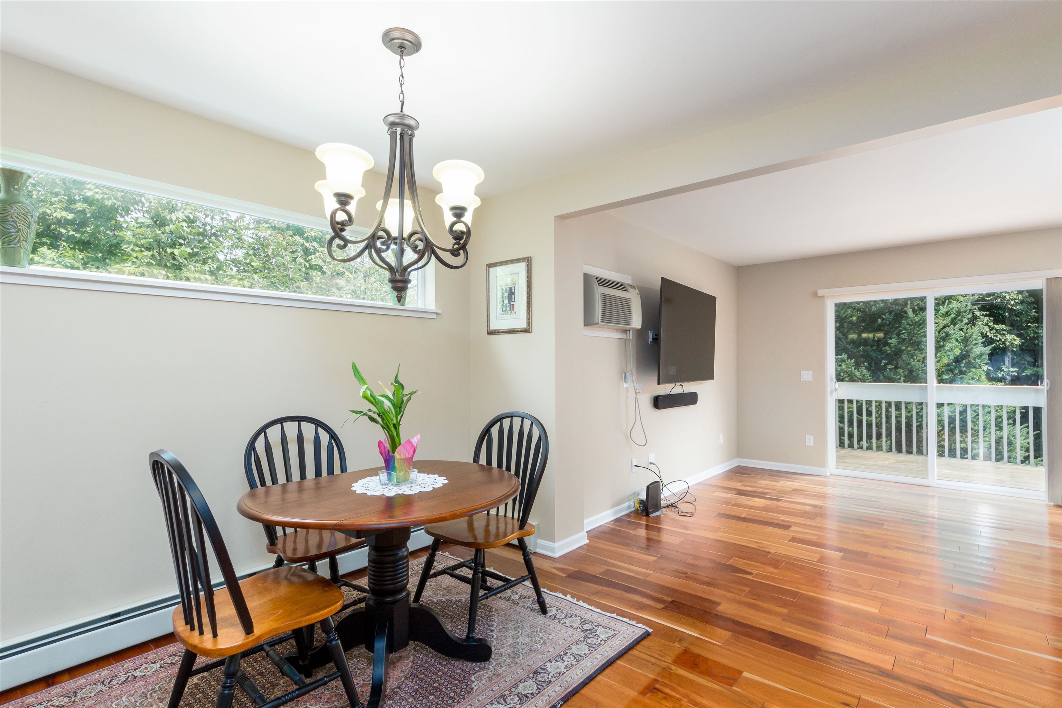
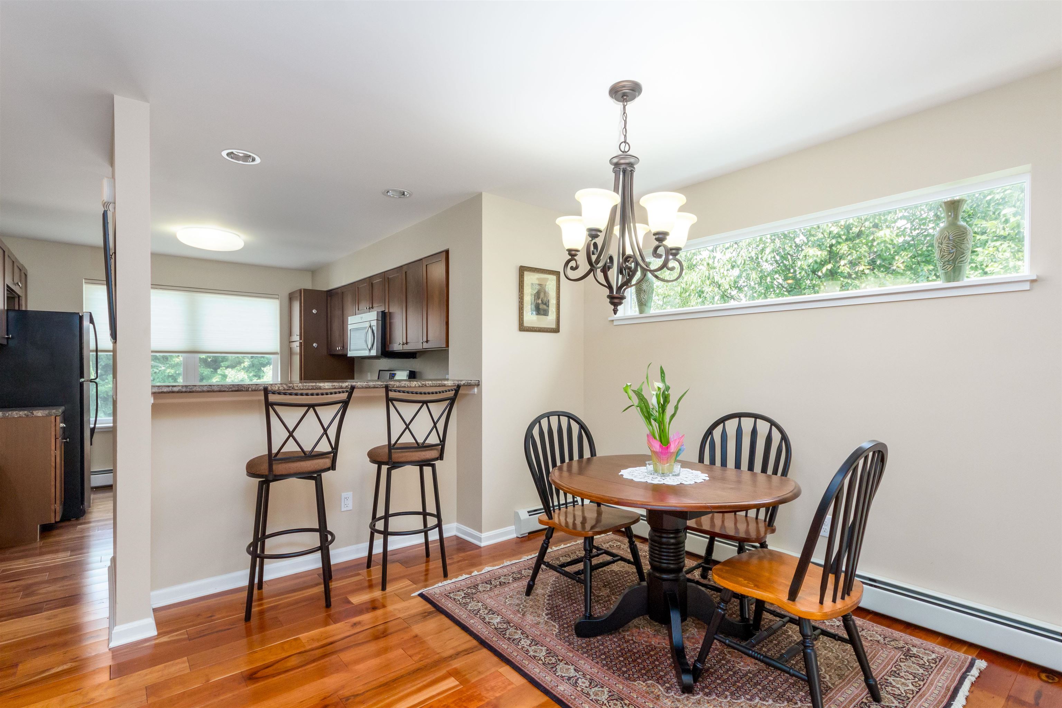
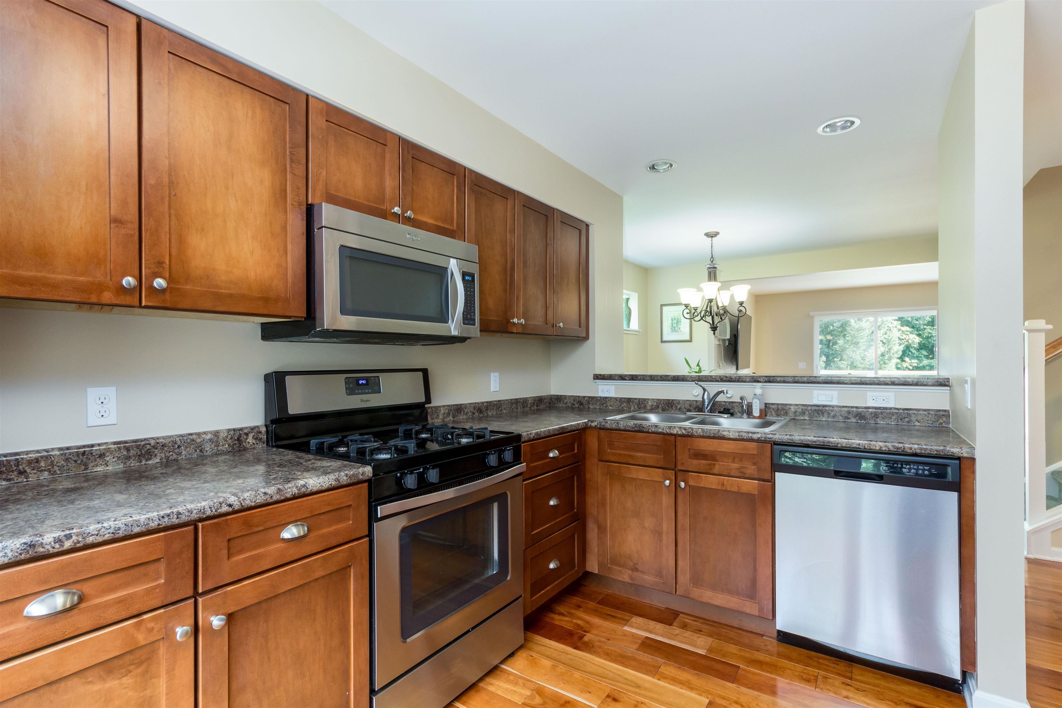
General Property Information
- Property Status:
- Active Under Contract
- Price:
- $485, 000
- Unit Number
- 13
- Assessed:
- $0
- Assessed Year:
- County:
- VT-Chittenden
- Acres:
- 0.00
- Property Type:
- Condo
- Year Built:
- 2013
- Agency/Brokerage:
- Geri Reilly
Geri Reilly Real Estate - Bedrooms:
- 2
- Total Baths:
- 3
- Sq. Ft. (Total):
- 1658
- Tax Year:
- 2024
- Taxes:
- $7, 355
- Association Fees:
Wonderful 2-bedroom, 3-bathroom end-unit townhouse in a highly sought-after South Burlington neighborhood awaits it’s new owners! As you enter, you'll be greeted by the kitchen featuring stainless steel appliances, laminate countertops, and ample cabinet space—perfect for cooking and entertaining! Belly up to the breakfast bar or savor your meal in the cozy breakfast nook—both great spots to start your day. The dining area flows right into the spacious living room with hardwood floors. Sliding glass doors from the living room take you to a large patio overlooking the backyard. Grab your favorite beverage and enjoy the peace and tranquility! Head upstairs to discover 2 spacious bedrooms, each with its own full bathroom for added convenience and privacy. The lower level features an updated bonus room walking out to the back porch. Don’t miss the 1 car garage that provides perfect opportunity for added storage. Minutes to Dorset Park, Vermont National Country Club and around the corner from I-89, UVM Medical Center and More! Schedule your showing today!
Interior Features
- # Of Stories:
- 2
- Sq. Ft. (Total):
- 1658
- Sq. Ft. (Above Ground):
- 1358
- Sq. Ft. (Below Ground):
- 300
- Sq. Ft. Unfinished:
- 117
- Rooms:
- 5
- Bedrooms:
- 2
- Baths:
- 3
- Interior Desc:
- Ceiling Fan, Dining Area, Kitchen/Dining, Natural Light, Storage - Indoor, Laundry - 2nd Floor
- Appliances Included:
- Dishwasher, Dryer, Microwave, Range - Gas, Refrigerator, Washer, Water Heater–Natural Gas, Water Heater - Rented
- Flooring:
- Heating Cooling Fuel:
- Gas - Natural
- Water Heater:
- Basement Desc:
- Concrete Floor, Finished, Stairs - Exterior
Exterior Features
- Style of Residence:
- End Unit, Townhouse
- House Color:
- Time Share:
- No
- Resort:
- No
- Exterior Desc:
- Exterior Details:
- Deck, Garden Space, Windows - Double Pane
- Amenities/Services:
- Land Desc.:
- Condo Development, Curbing, Landscaped, Sidewalks, Trail/Near Trail, Walking Trails
- Suitable Land Usage:
- Roof Desc.:
- Shingle
- Driveway Desc.:
- Paved
- Foundation Desc.:
- Concrete
- Sewer Desc.:
- Public
- Garage/Parking:
- Yes
- Garage Spaces:
- 1
- Road Frontage:
- 0
Other Information
- List Date:
- 2024-08-16
- Last Updated:
- 2024-08-28 14:56:03



