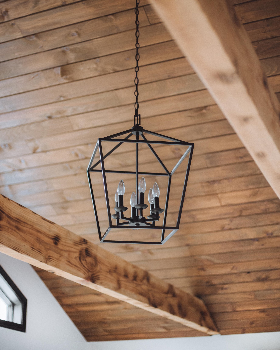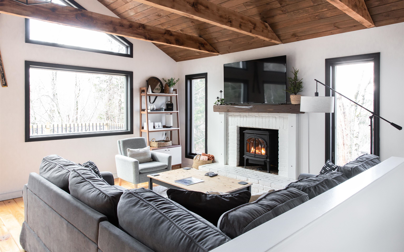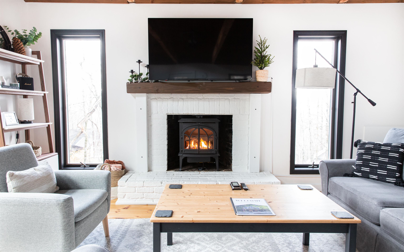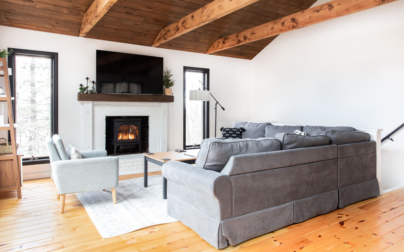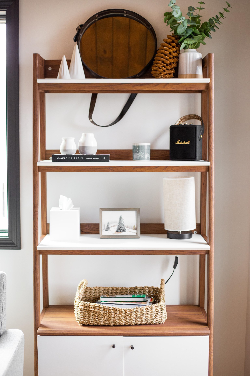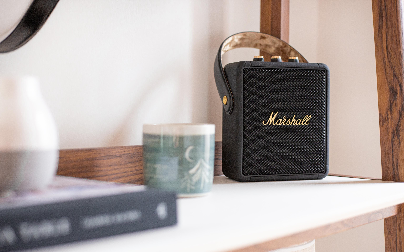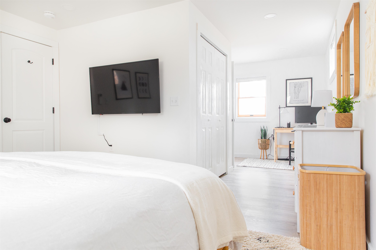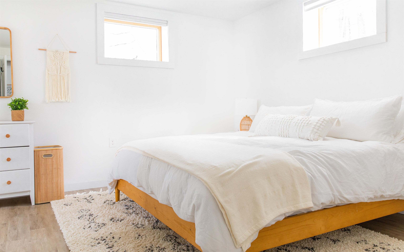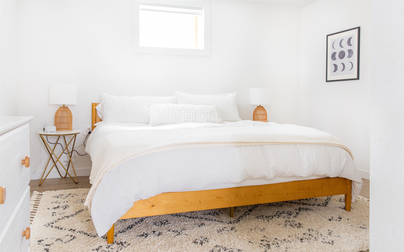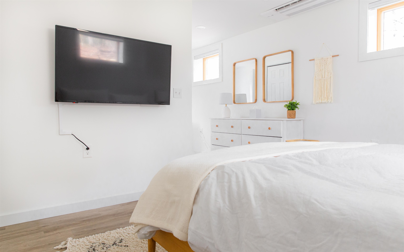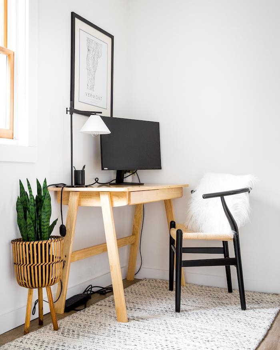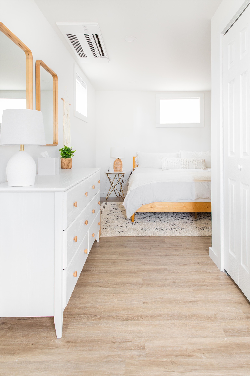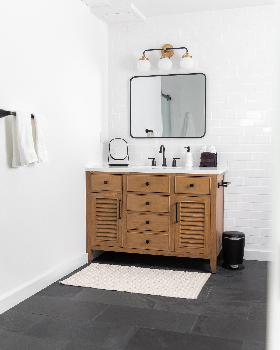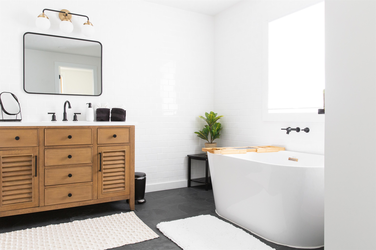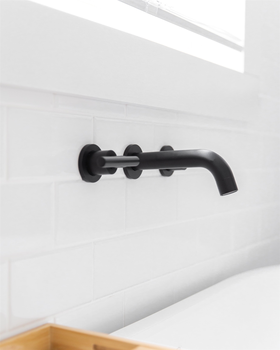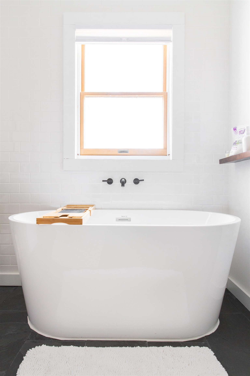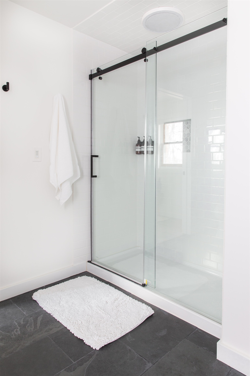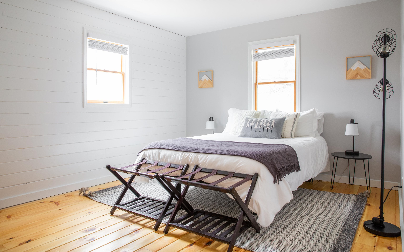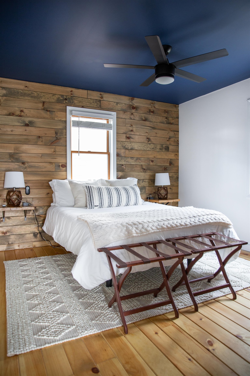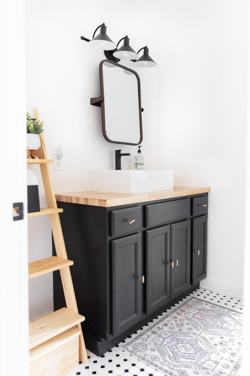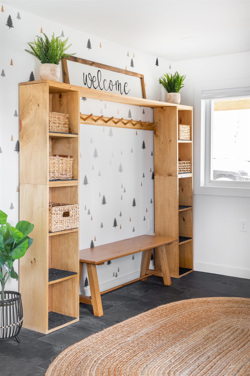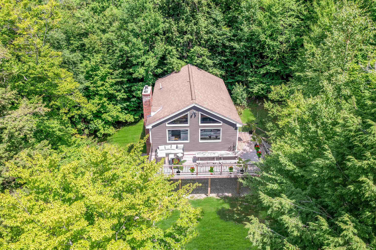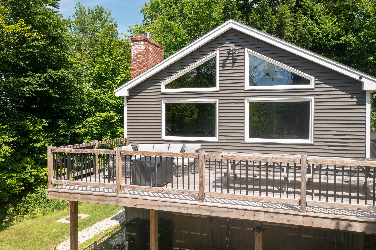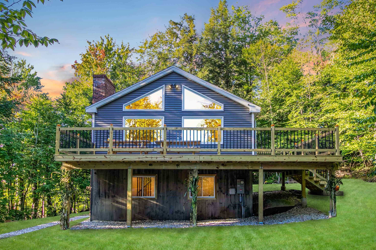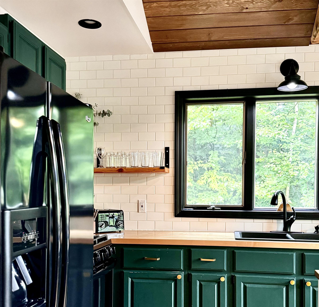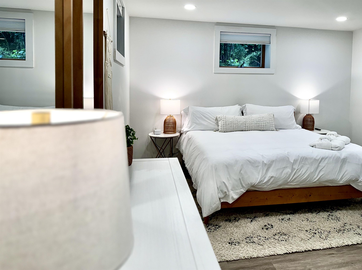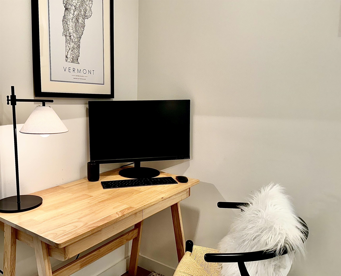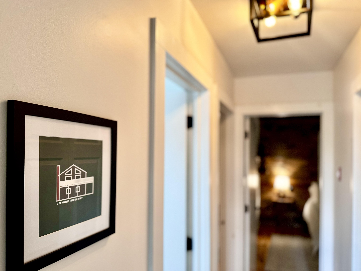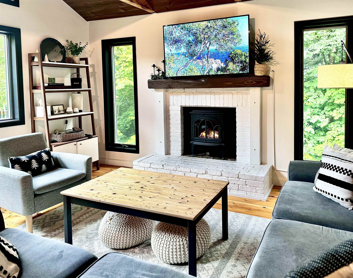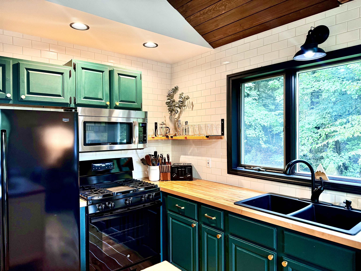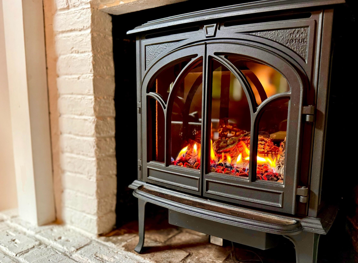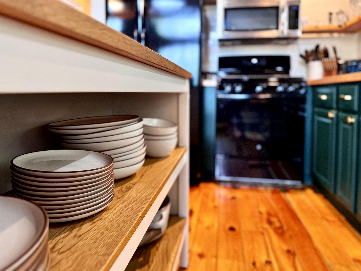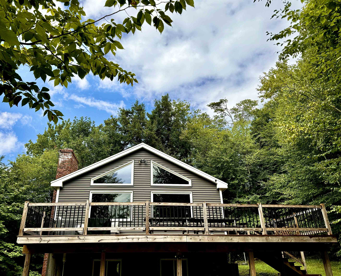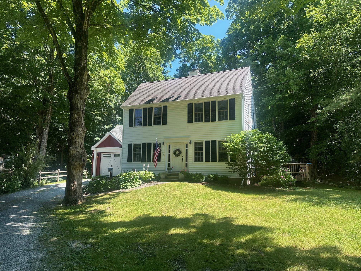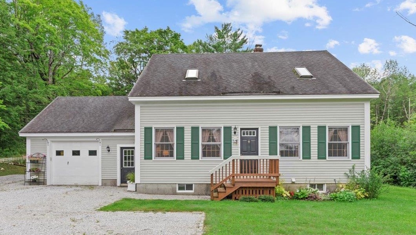1 of 39
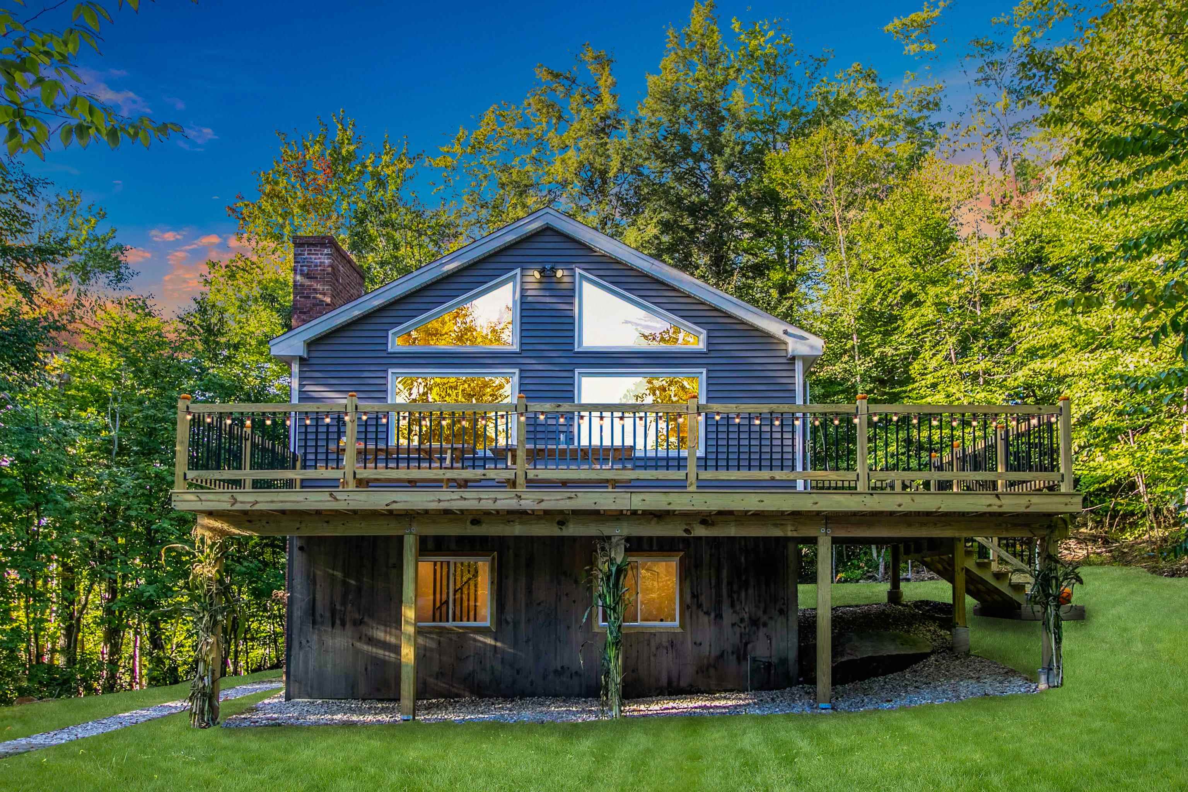

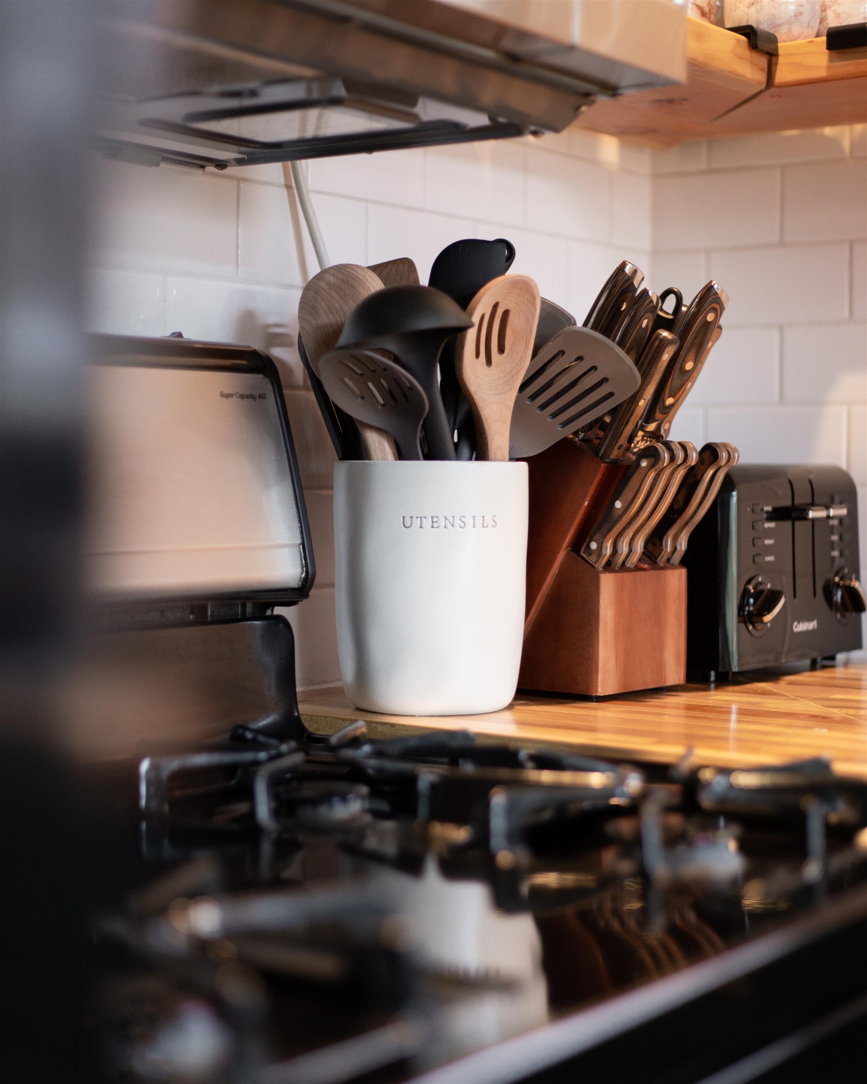
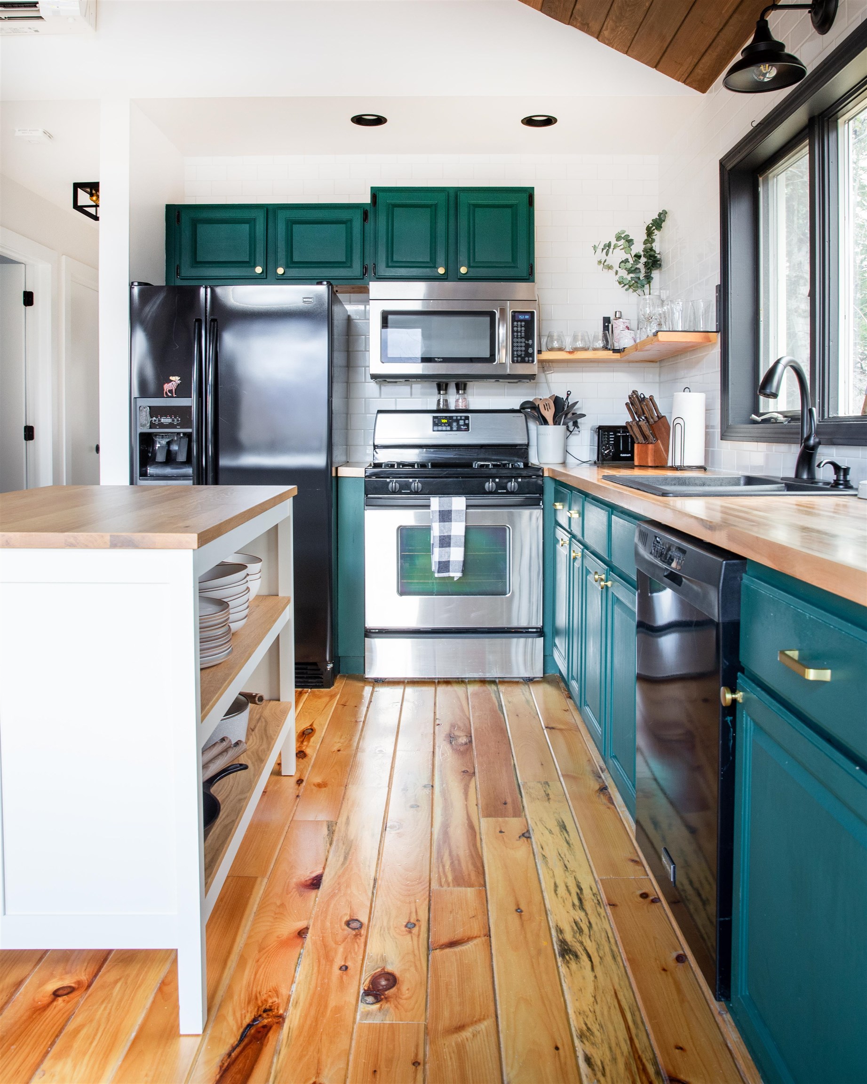
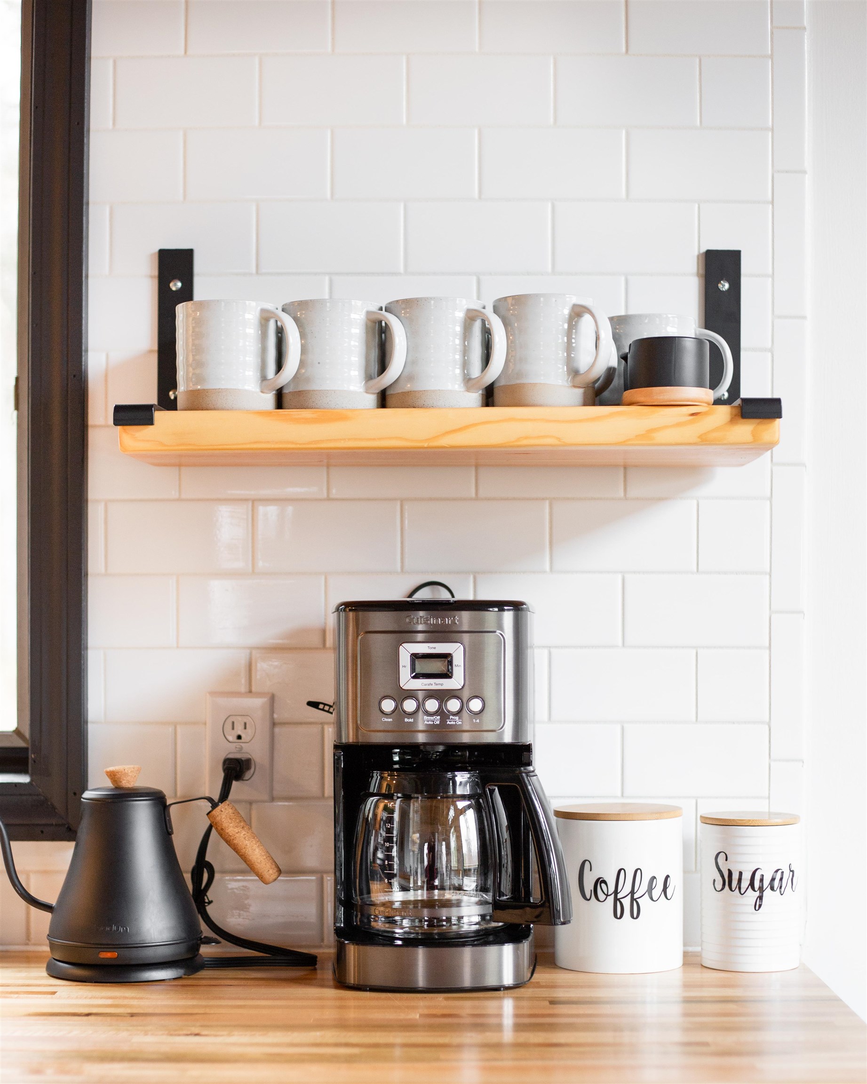

General Property Information
- Property Status:
- Active Under Contract
- Price:
- $595, 000
- Assessed:
- $0
- Assessed Year:
- County:
- VT-Bennington
- Acres:
- 2.00
- Property Type:
- Single Family
- Year Built:
- 1990
- Agency/Brokerage:
- Hayleyanne Van Der Kar
Four Seasons Sotheby's Int'l Realty - Bedrooms:
- 2
- Total Baths:
- 3
- Sq. Ft. (Total):
- 1910
- Tax Year:
- 2024
- Taxes:
- $0
- Association Fees:
Welcome to Vermont Hideaway, an exquisitely upgraded sanctuary where modern amenities blend seamlessly w/ timeless Vermont aesthetics. Officially a 2-bedroom home per the septic permit, this expansive property offers additional rooms, inviting you to tailor the space to your unique vision. Fully furnished w/ newer furnishings, every inch of this home has been thoughtfully designed to harmonize relaxation w/ style. The kitchen features a new range, a custom-crafted island, & stylish cabinetry. In the living room, a Jotul propane gas fireplace insert radiates warmth, creating a cozy atmosphere for gatherings or unwinding after a day on the slopes. The home is equipped w/ WiFi-controlled climate systems, ensuring year-round comfort. A spacious deck provides an ideal setting for outdoor entertaining or peaceful moments of tranquility. Smart lock technology & Blink security cameras offer peace of mind, enhancing the home's pristine appeal. Step inside to discover a space where every detail has been curated w/ care. The ground level features a primary en suite w/ a spa-inspired bathroom & an adorable office nook, along w/ 2 bonus rooms. The 2nd level showcases a wooden ski-style cathedral ceiling, rich wood flooring, & a kitchen w/ butcher block countertops & a contemporary backsplash. Each room blends refined style w/ modern sophistication. This home offers extensive upgrades, adaptable spaces, & a serene, convenient location, truly embodying theessence of Vermont living.
Interior Features
- # Of Stories:
- 2
- Sq. Ft. (Total):
- 1910
- Sq. Ft. (Above Ground):
- 960
- Sq. Ft. (Below Ground):
- 950
- Sq. Ft. Unfinished:
- 10
- Rooms:
- 10
- Bedrooms:
- 2
- Baths:
- 3
- Interior Desc:
- Cathedral Ceiling, Ceiling Fan, Dining Area, Fireplace - Gas, Fireplaces - 1, Kitchen Island, Kitchen/Dining, Kitchen/Family, Kitchen/Living, Living/Dining, Natural Light, Natural Woodwork, Soaking Tub, Storage - Indoor, Vaulted Ceiling, Laundry - Basement
- Appliances Included:
- Dryer, Range - Gas, Refrigerator, Washer
- Flooring:
- Tile, Wood
- Heating Cooling Fuel:
- Gas - LP/Bottle
- Water Heater:
- Basement Desc:
- Daylight, Finished, Full, Stairs - Interior, Storage Space, Walkout, Interior Access, Exterior Access
Exterior Features
- Style of Residence:
- Adirondack, Chalet, Contemporary
- House Color:
- Dark Grey
- Time Share:
- No
- Resort:
- Exterior Desc:
- Exterior Details:
- Deck, Natural Shade, Porch
- Amenities/Services:
- Land Desc.:
- Mountain View, Other, Rolling, Secluded, View, Wooded, Near School(s)
- Suitable Land Usage:
- Roof Desc.:
- Shingle - Asphalt
- Driveway Desc.:
- Gravel
- Foundation Desc.:
- Concrete
- Sewer Desc.:
- Septic
- Garage/Parking:
- No
- Garage Spaces:
- 0
- Road Frontage:
- 0
Other Information
- List Date:
- 2024-08-16
- Last Updated:
- 2024-08-30 13:49:24


