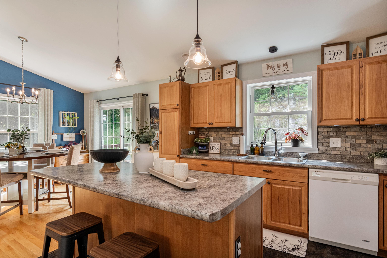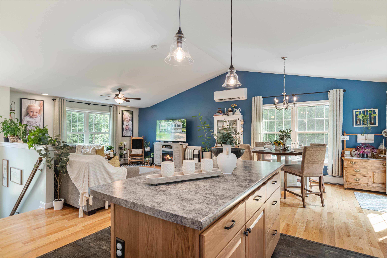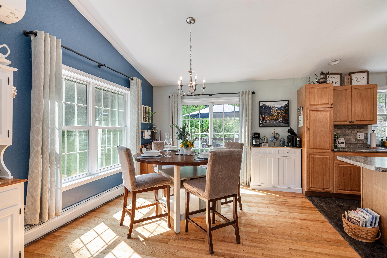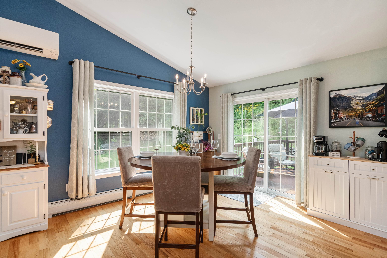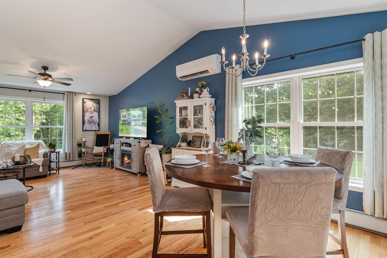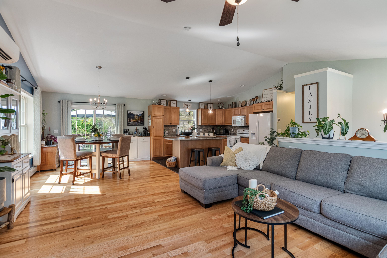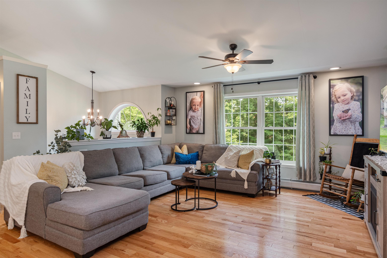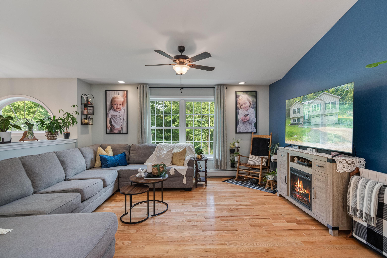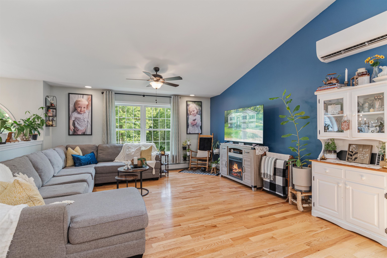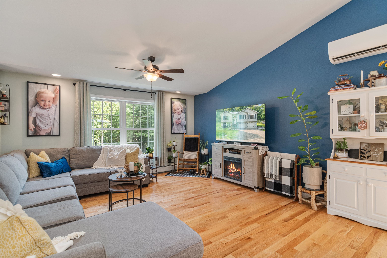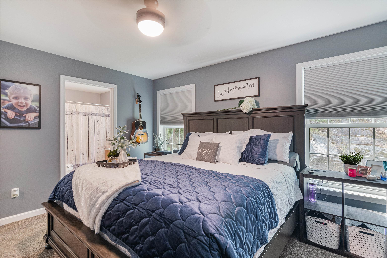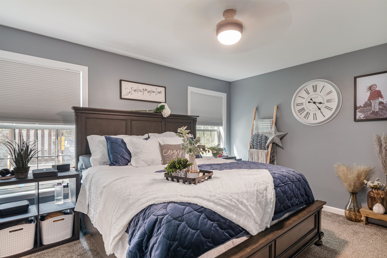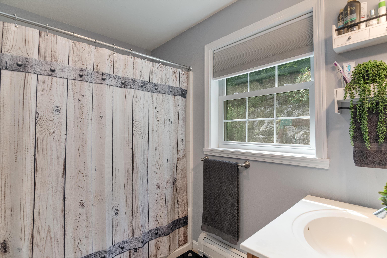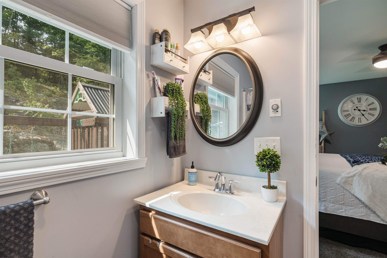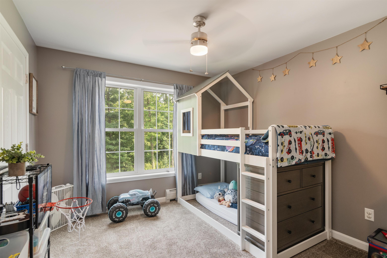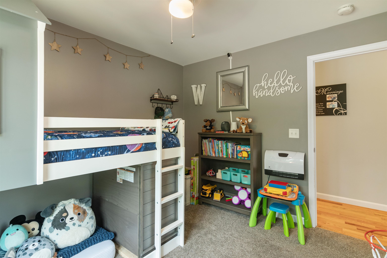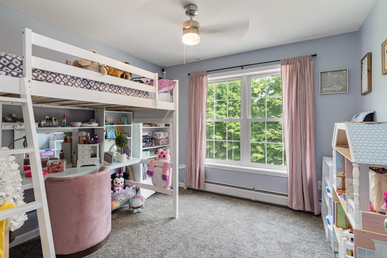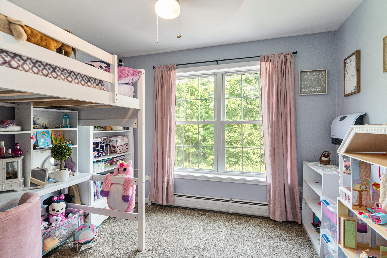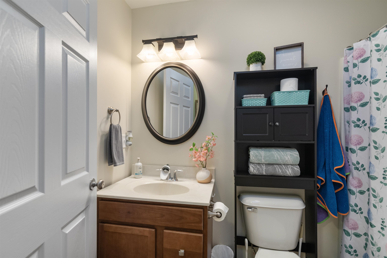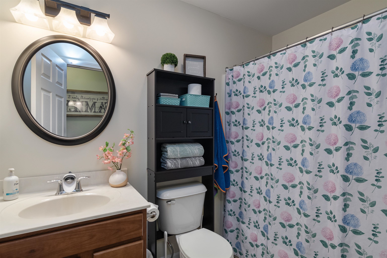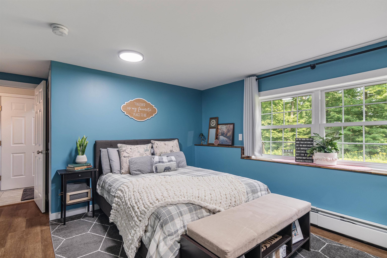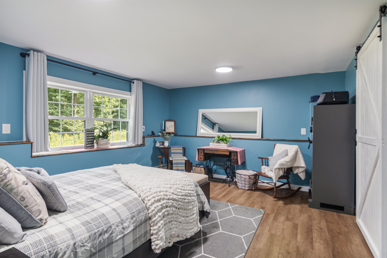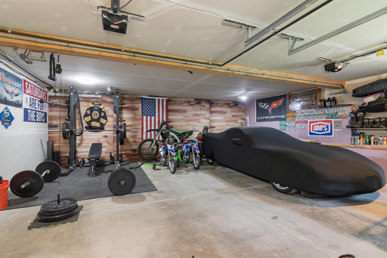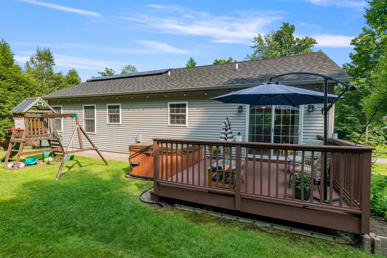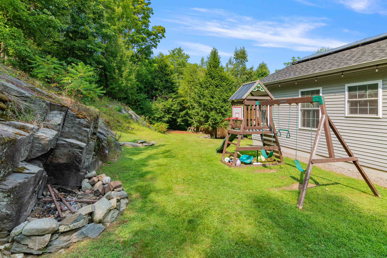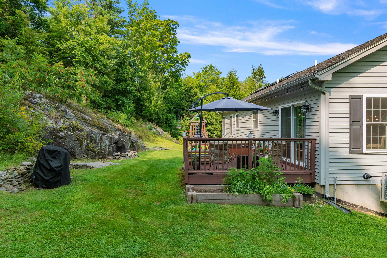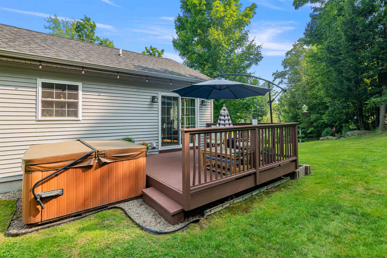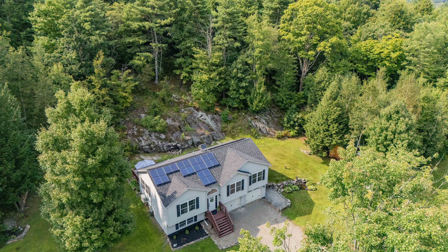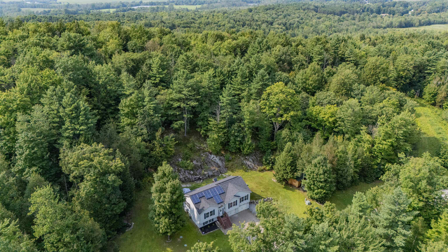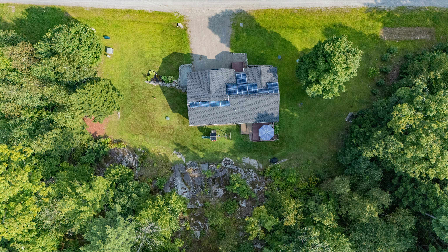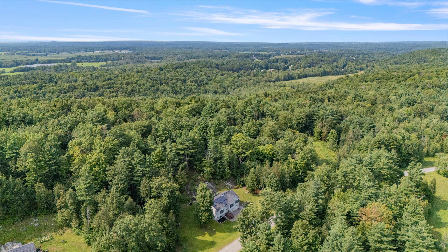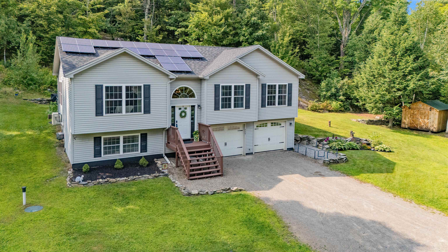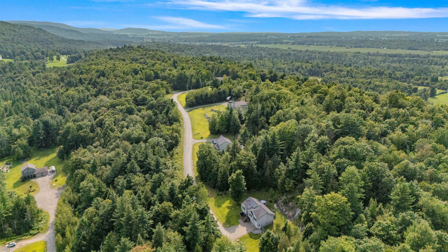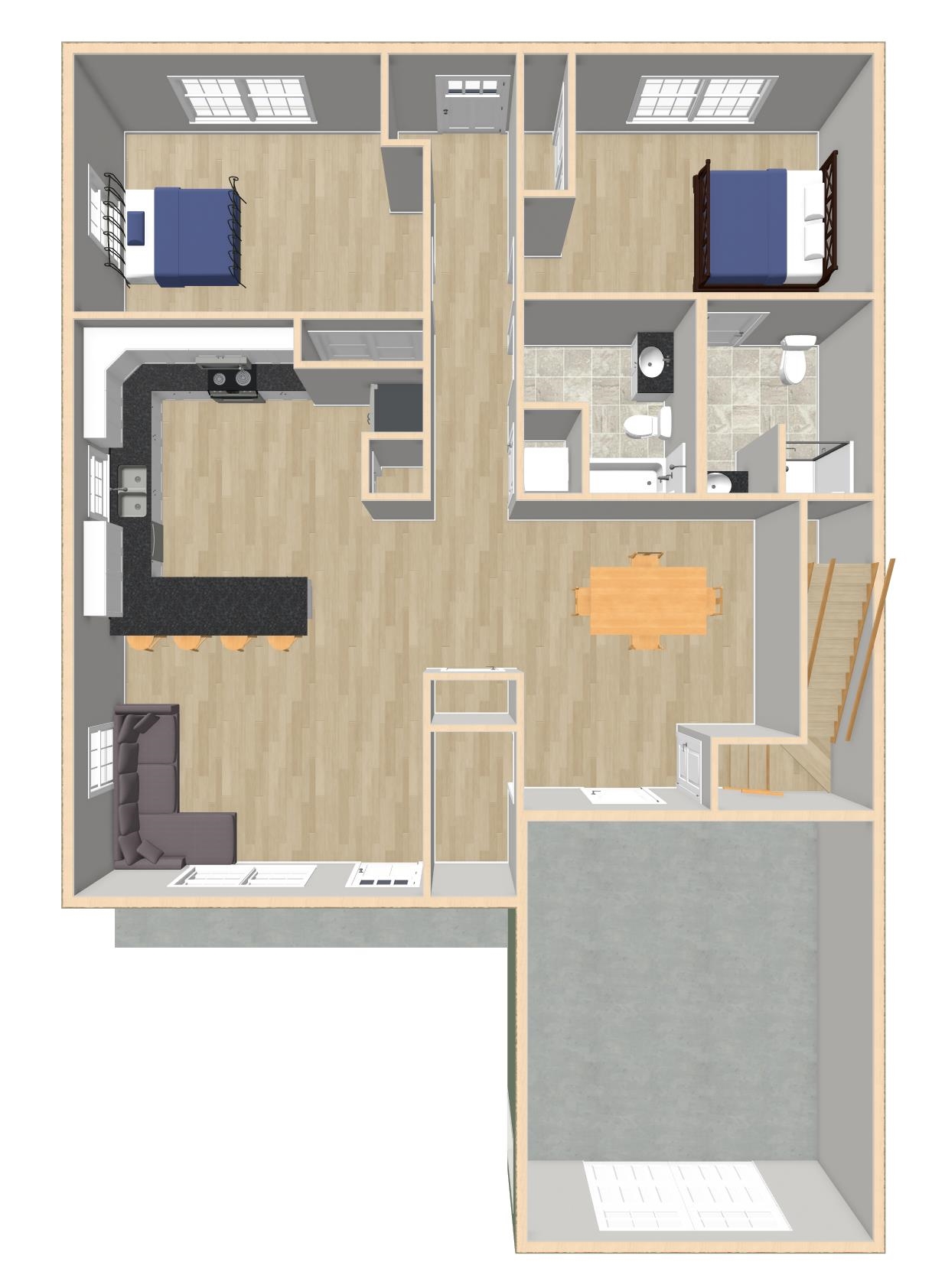1 of 39

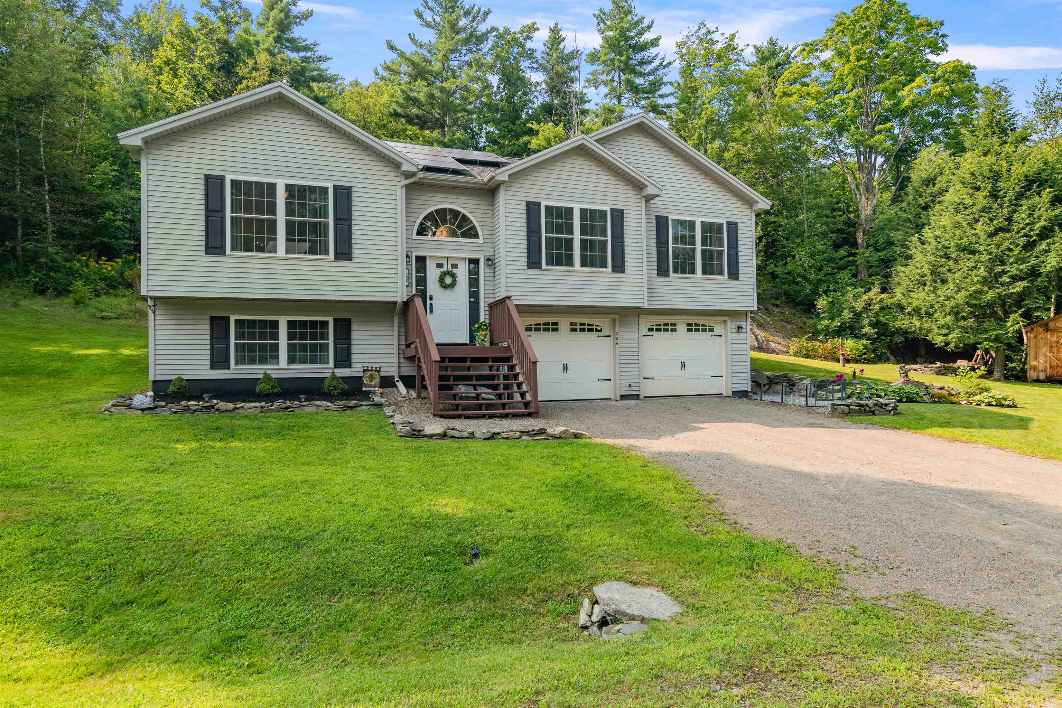
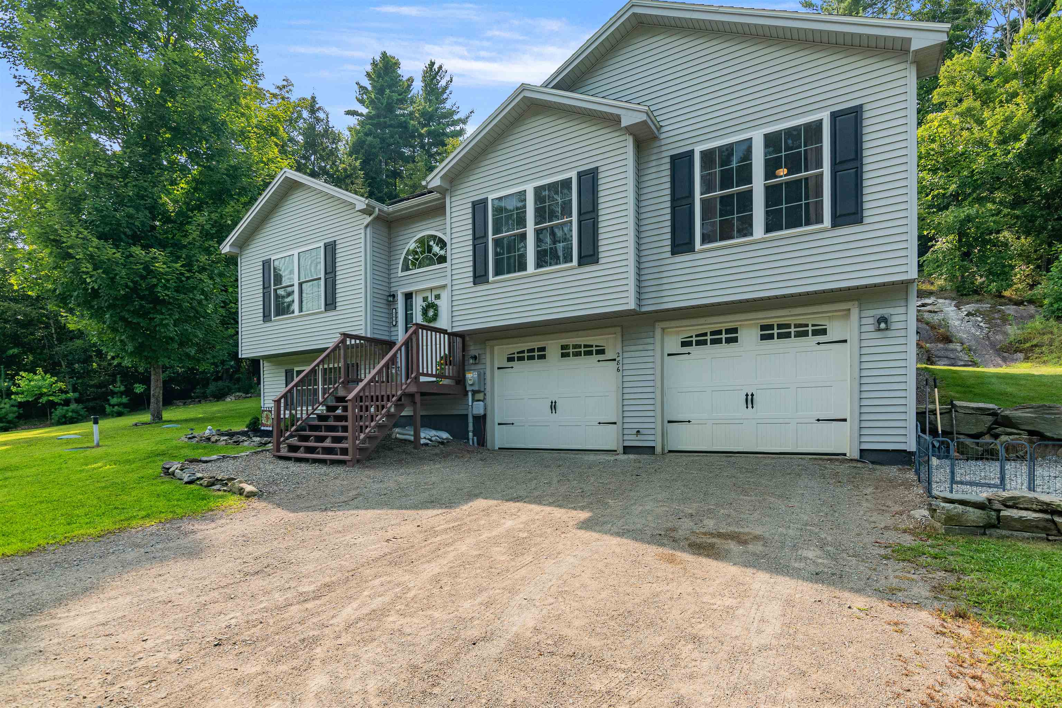
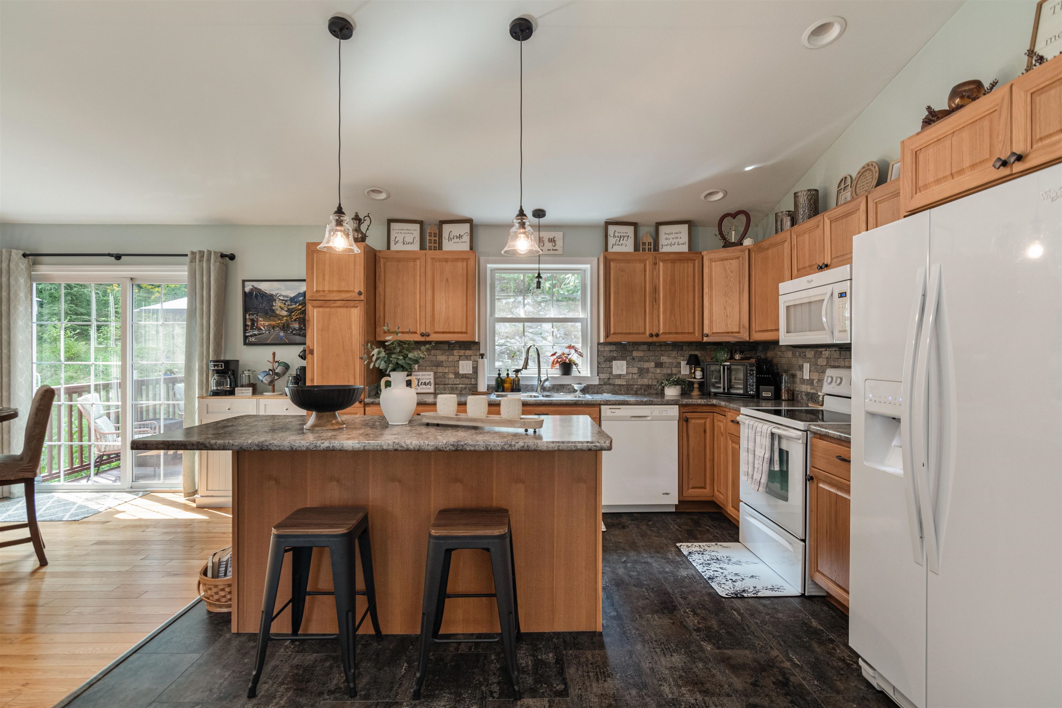
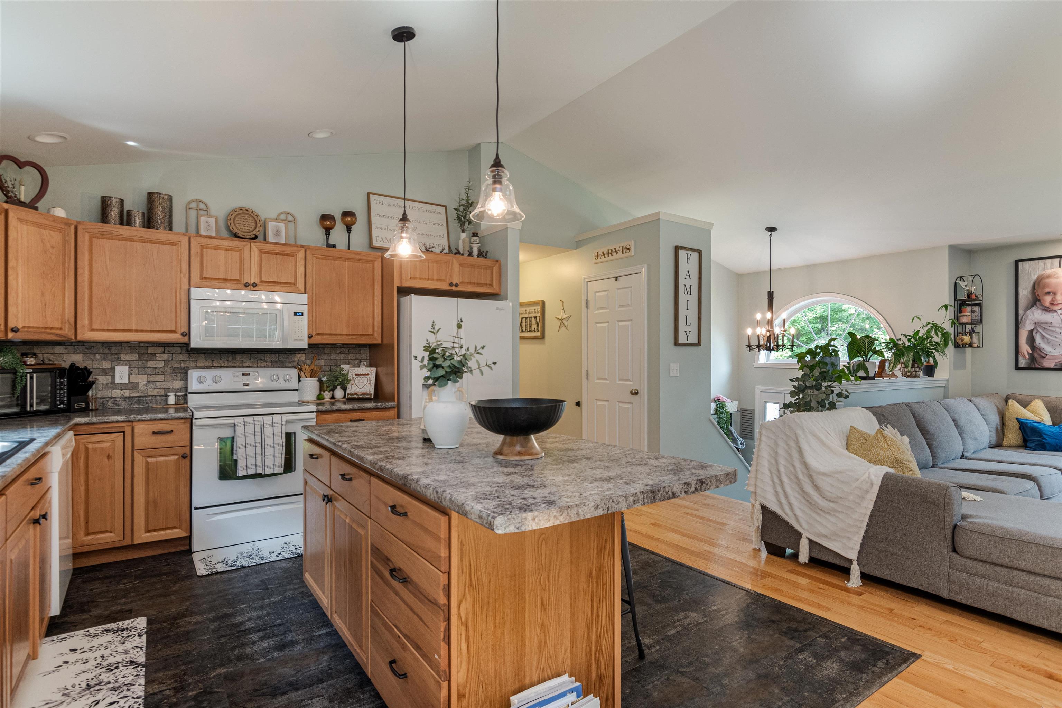
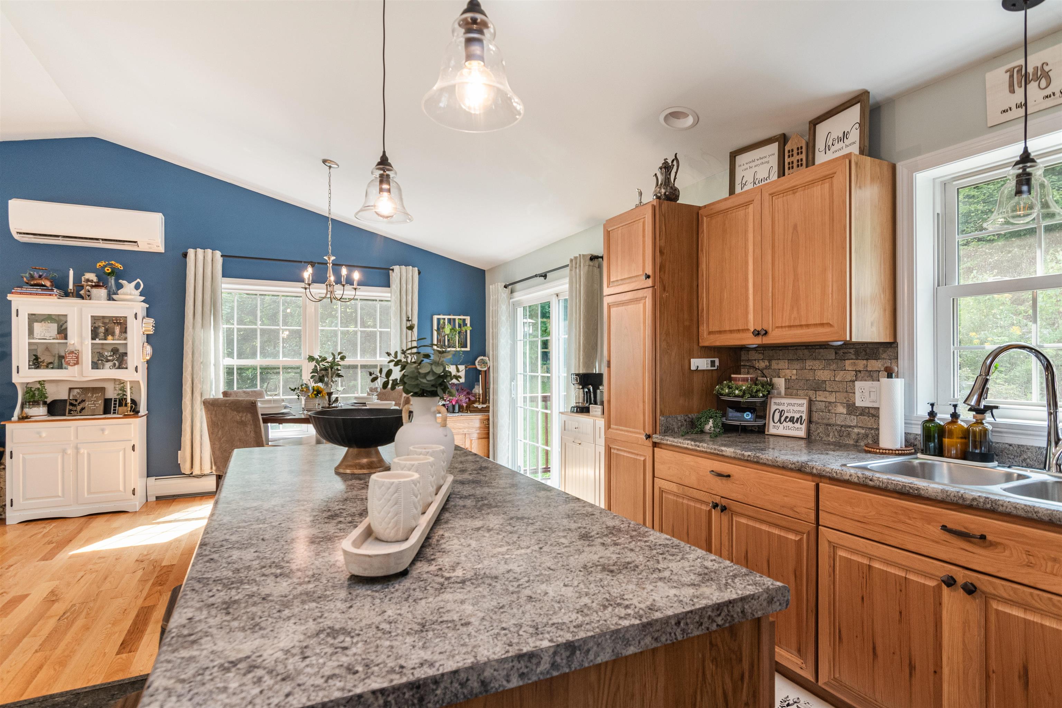
General Property Information
- Property Status:
- Active Under Contract
- Price:
- $464, 500
- Assessed:
- $0
- Assessed Year:
- County:
- VT-Franklin
- Acres:
- 1.12
- Property Type:
- Single Family
- Year Built:
- 2014
- Agency/Brokerage:
- Tracie Carlos
Ridgeline Real Estate - Bedrooms:
- 3
- Total Baths:
- 2
- Sq. Ft. (Total):
- 1663
- Tax Year:
- 2023
- Taxes:
- $4, 751
- Association Fees:
Welcome to this cozy and inviting 3-bedroom, 2.5-bathroom raised ranch nestled on a private road. Enter through the foyer into an open and inviting living room, where wood floors, cathedral ceilings, and a large picture window create a warm and welcoming atmosphere. The spacious dining area, with sliding doors to the back wood deck, is perfect for entertaining, while the updated kitchen features an island that invites gathering and conversation. The main level includes three bedrooms, with the primary bedroom offering an en suite bathroom for added comfort. The lower level provides additional flexible living space, ideal for a family room, home office, or gym, along with a convenient laundry area and direct entry to the garage. Outside, the beautifully landscaped lot features boulders and thoughtful plantings, offering a serene and picturesque setting. Enjoy the tranquility of country living, with easy access to the nearby rail trail and VAST system and just 10 minutes to St. Albans. This home offers the perfect blend of peace and convenience. Open House Saturday 8/17 from 12-2.
Interior Features
- # Of Stories:
- 1
- Sq. Ft. (Total):
- 1663
- Sq. Ft. (Above Ground):
- 1316
- Sq. Ft. (Below Ground):
- 347
- Sq. Ft. Unfinished:
- 874
- Rooms:
- 5
- Bedrooms:
- 3
- Baths:
- 2
- Interior Desc:
- Cathedral Ceiling, Ceiling Fan, Dining Area, Kitchen Island, Kitchen/Dining, Kitchen/Living, Living/Dining, Primary BR w/ BA, Laundry - Basement
- Appliances Included:
- Dishwasher, Dryer, Range Hood, Microwave, Refrigerator, Washer, Stove - Electric
- Flooring:
- Carpet, Laminate, Tile, Wood
- Heating Cooling Fuel:
- Gas - LP/Bottle
- Water Heater:
- Basement Desc:
- Partially Finished, Walkout
Exterior Features
- Style of Residence:
- Raised Ranch
- House Color:
- Time Share:
- No
- Resort:
- Exterior Desc:
- Exterior Details:
- Deck, Hot Tub, Playground, Shed
- Amenities/Services:
- Land Desc.:
- Open
- Suitable Land Usage:
- Roof Desc.:
- Shingle
- Driveway Desc.:
- Gravel
- Foundation Desc.:
- Concrete
- Sewer Desc.:
- Septic
- Garage/Parking:
- Yes
- Garage Spaces:
- 2
- Road Frontage:
- 227
Other Information
- List Date:
- 2024-08-16
- Last Updated:
- 2024-08-29 02:30:24


