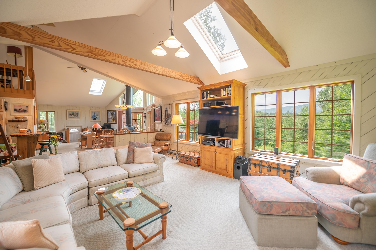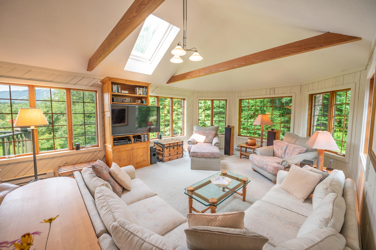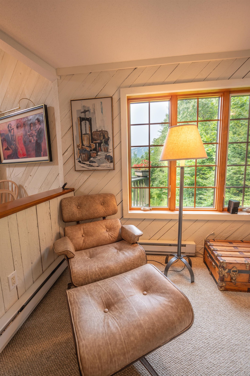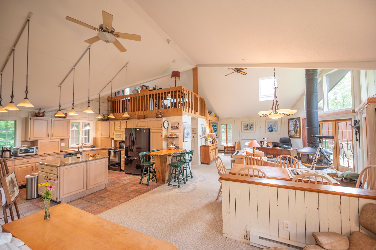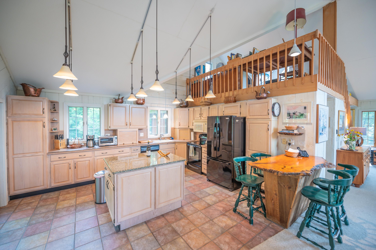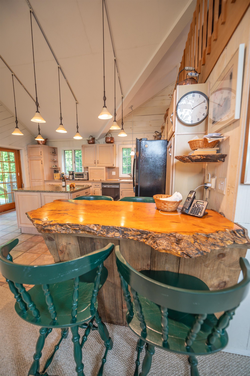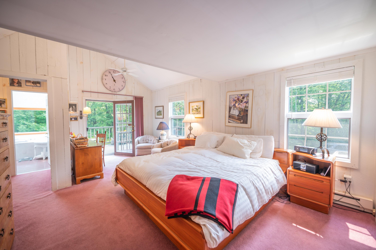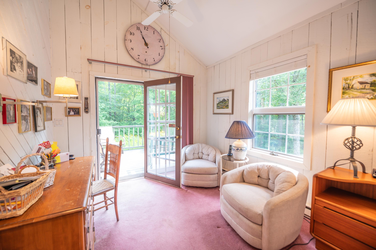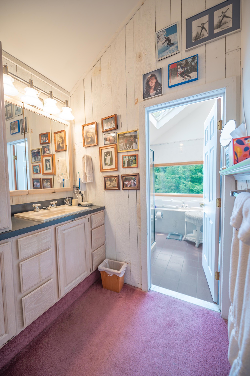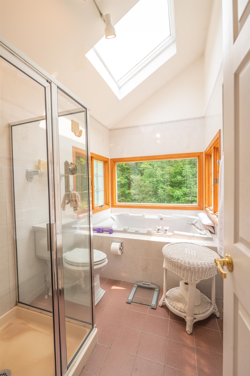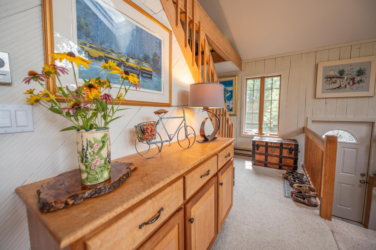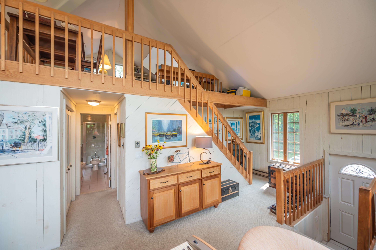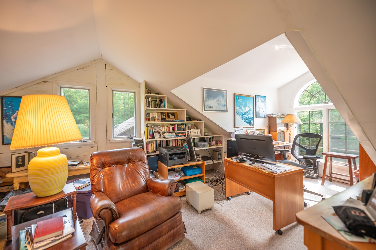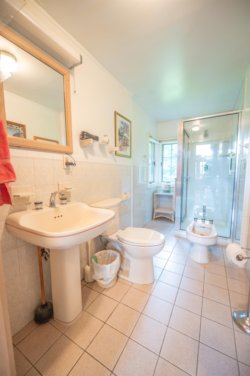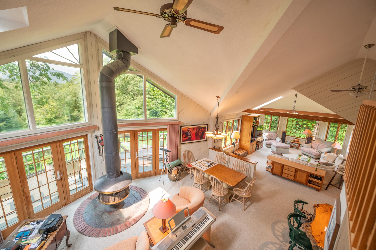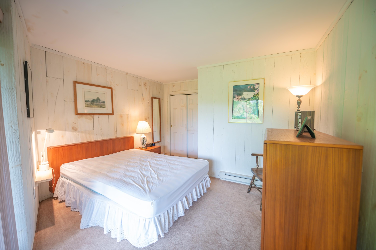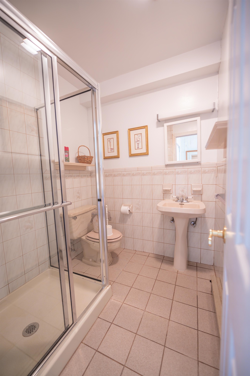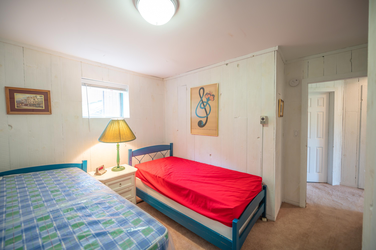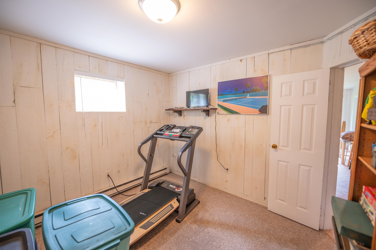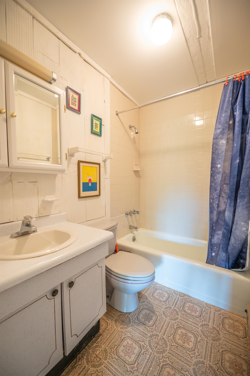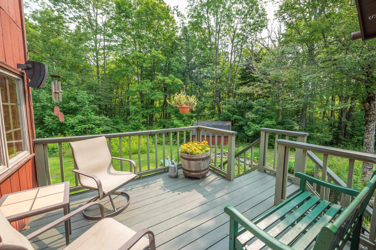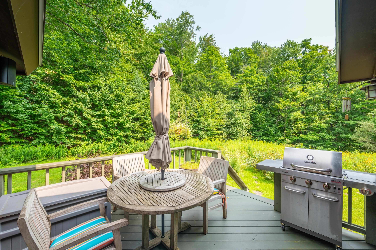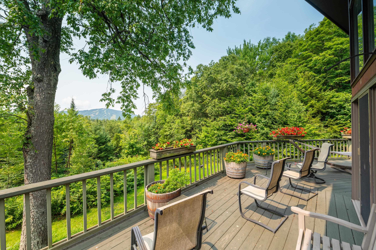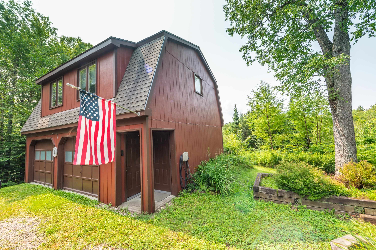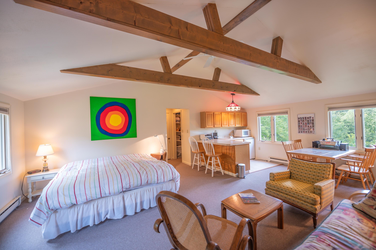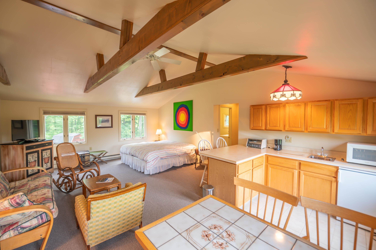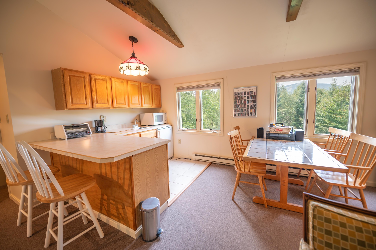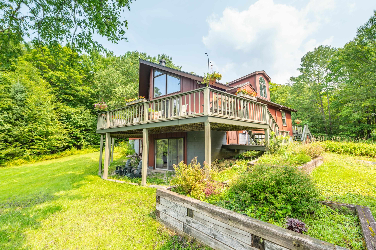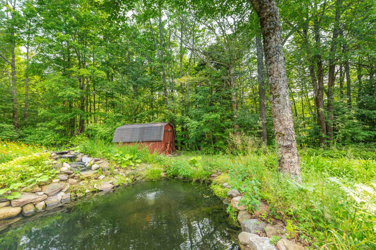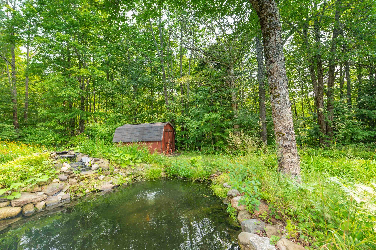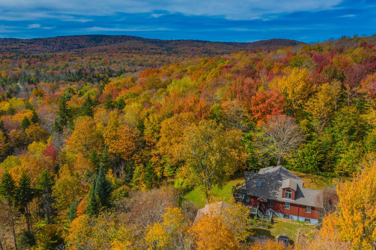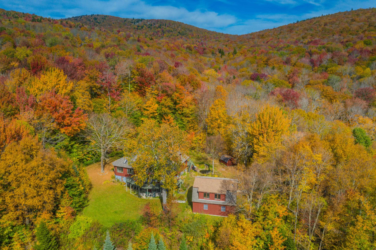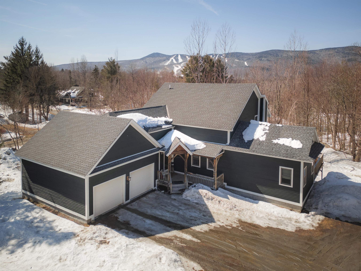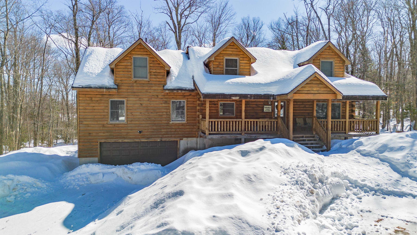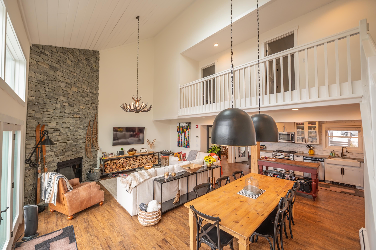1 of 38
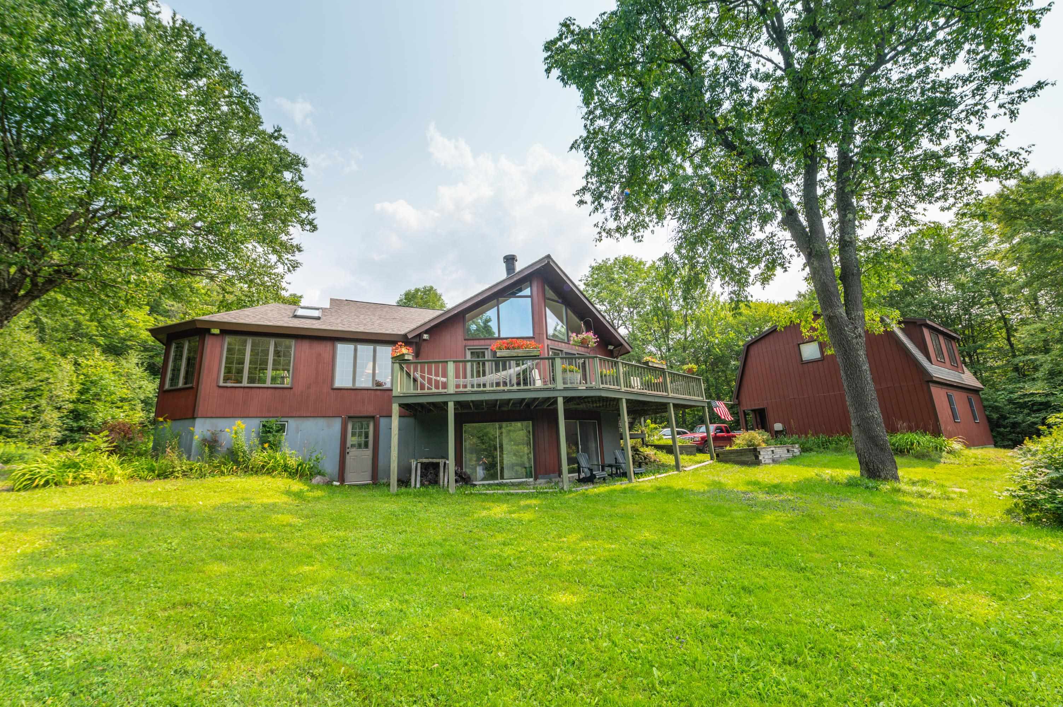
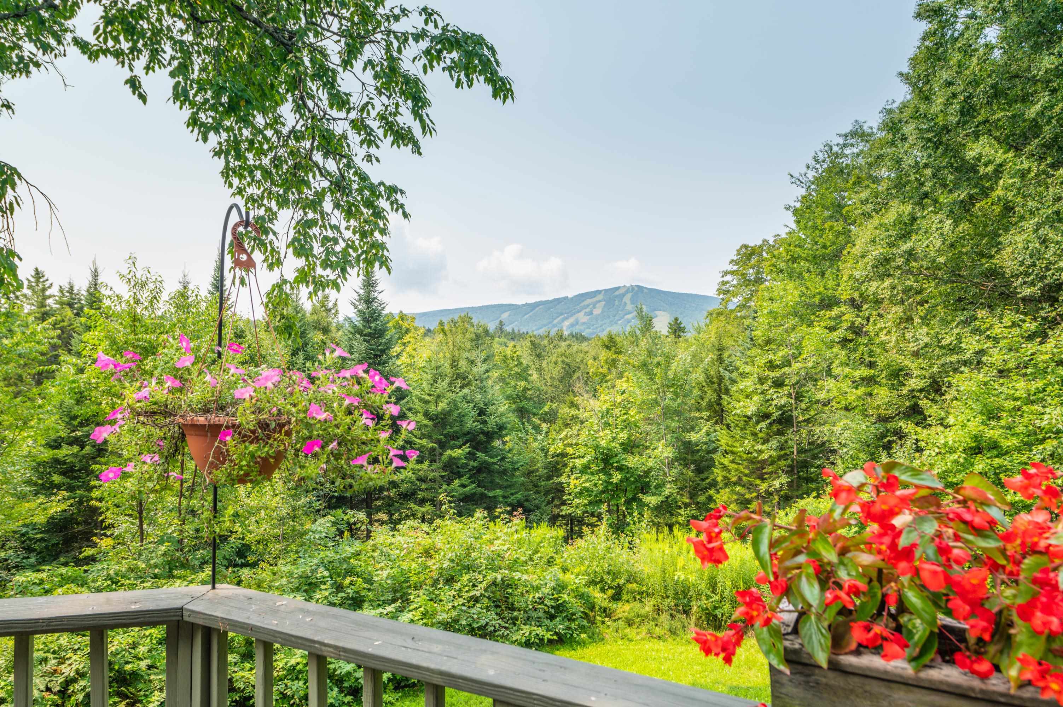
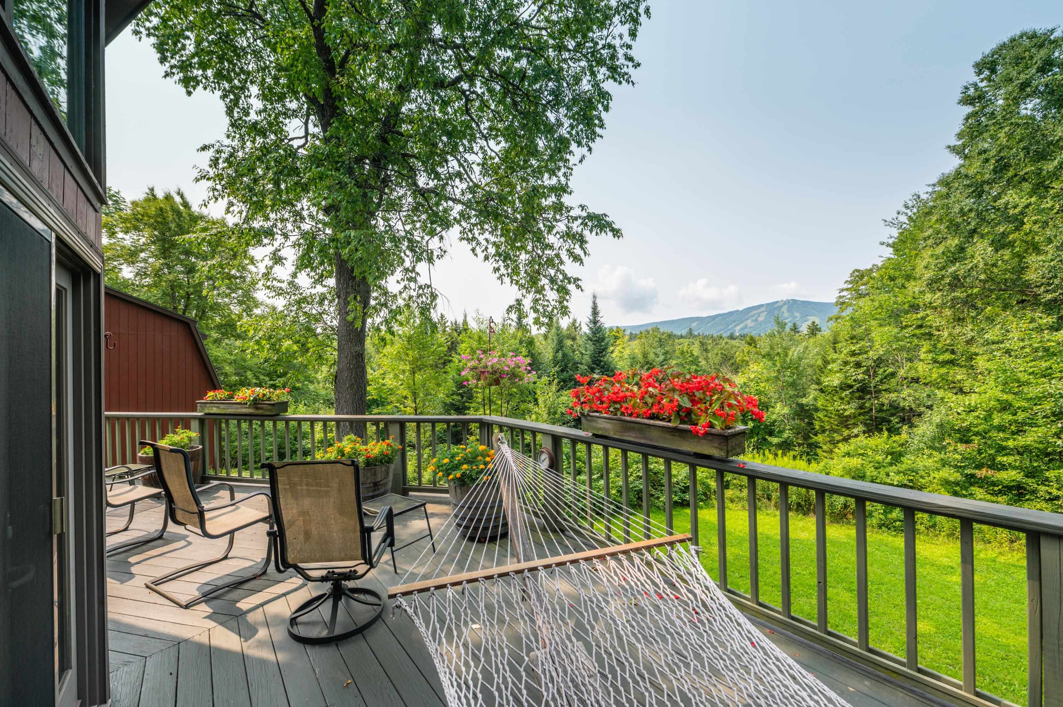
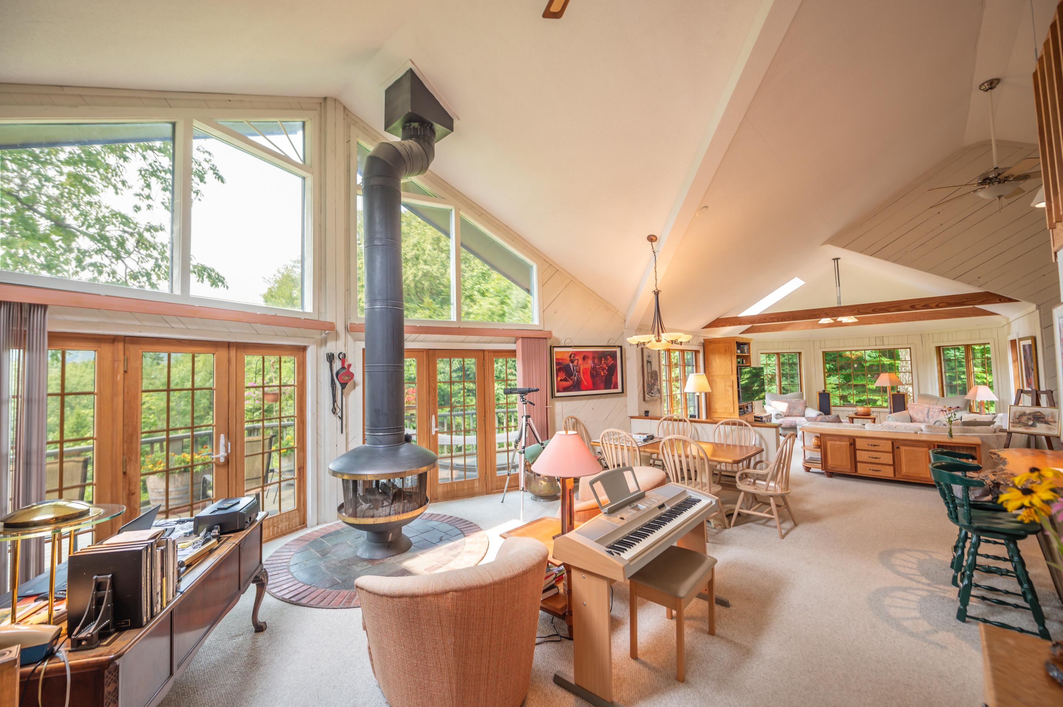
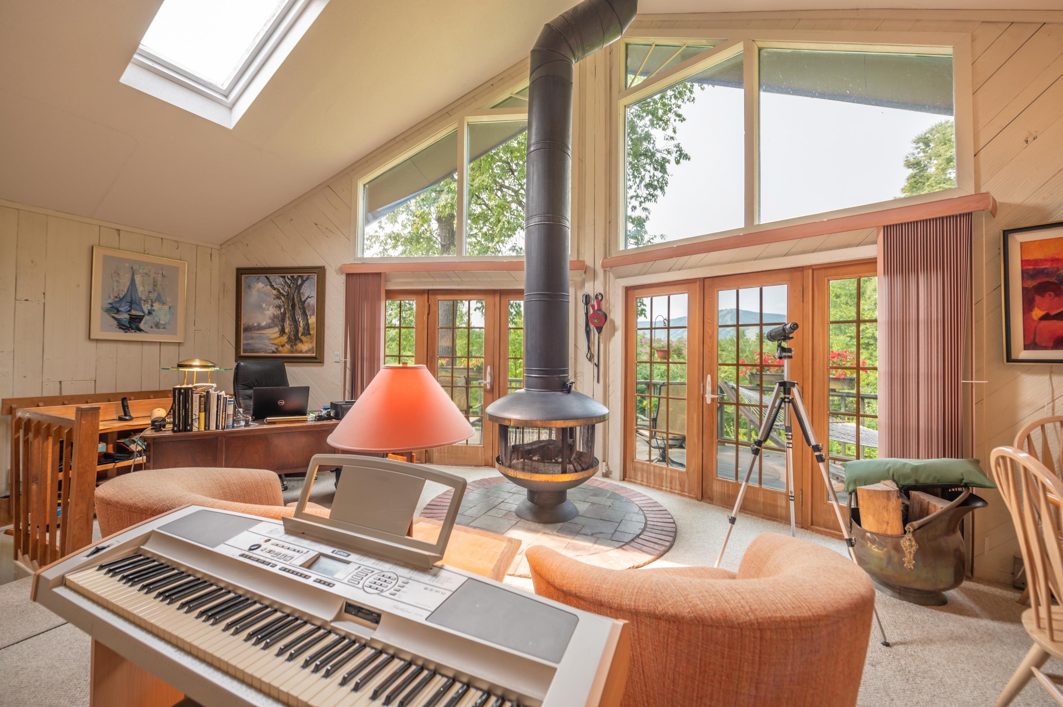

General Property Information
- Property Status:
- Active Under Contract
- Price:
- $829, 000
- Assessed:
- $0
- Assessed Year:
- County:
- VT-Windham
- Acres:
- 9.35
- Property Type:
- Single Family
- Year Built:
- 1970
- Agency/Brokerage:
- Adam Palmiter
Berkley & Veller Greenwood Country - Bedrooms:
- 5
- Total Baths:
- 5
- Sq. Ft. (Total):
- 3644
- Tax Year:
- 2024
- Taxes:
- $9, 718
- Association Fees:
Utter and complete privacy, and gorgeous ski trail and mountain views, from this hillside retreat across from the Mount Snow ski resort. Nestled up a private drive on 9+ acres, this lovely wooded location has easy access off a town road, tremendous exposure and sunset views over the ski resort, a koi pond with waterfall pump, expansive main house, detached 2 car garage with apartment, toy shed, and easy access to nearby trails. The home features a vaulted great room with Scandinavian circular fireplace, large windows looking out to the view, updated kitchen with granite counters, high ceilings, and custom light fixtures, a sunny living room and tv area, main floor primary suite with large bath and private sun deck, main floor full guest bath serving the cozy sleeping loft, a walkout lower level bedroom with it's own bath, two more guest bedrooms that share a full bath, and a large storage area. The garage apartment has a large vaulted living room-bedroom with exposed beams, kitchen, walk-in closet, and full bath. There is also a large wraparound front deck to enjoy the view, rear breakfast deck for entertaining, mowed walking path, and nearby access to snowmobile trails. Being offered for the first time in 50 years, this gem is a perfect getaway waiting to be yours. Septic sized for 3 bedrooms full time.
Interior Features
- # Of Stories:
- 3
- Sq. Ft. (Total):
- 3644
- Sq. Ft. (Above Ground):
- 2790
- Sq. Ft. (Below Ground):
- 854
- Sq. Ft. Unfinished:
- 1084
- Rooms:
- 9
- Bedrooms:
- 5
- Baths:
- 5
- Interior Desc:
- Cathedral Ceiling, Fireplace - Wood, Fireplaces - 1, Kitchen Island, Primary BR w/ BA, Natural Light, Natural Woodwork, Soaking Tub, Vaulted Ceiling, Walk-in Closet
- Appliances Included:
- Dishwasher, Dryer, Refrigerator, Washer, Stove - Electric
- Flooring:
- Carpet, Tile
- Heating Cooling Fuel:
- Electric
- Water Heater:
- Basement Desc:
- Finished, Full
Exterior Features
- Style of Residence:
- Chalet, Contemporary
- House Color:
- Time Share:
- No
- Resort:
- Exterior Desc:
- Exterior Details:
- Deck, Shed
- Amenities/Services:
- Land Desc.:
- Mountain View, Pond, View, Water View, Near Snowmobile Trails
- Suitable Land Usage:
- Roof Desc.:
- Shingle
- Driveway Desc.:
- Gravel
- Foundation Desc.:
- Concrete
- Sewer Desc.:
- Septic
- Garage/Parking:
- Yes
- Garage Spaces:
- 2
- Road Frontage:
- 0
Other Information
- List Date:
- 2024-08-16
- Last Updated:
- 2025-02-12 20:03:48


