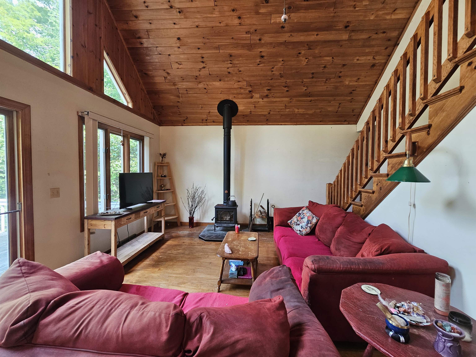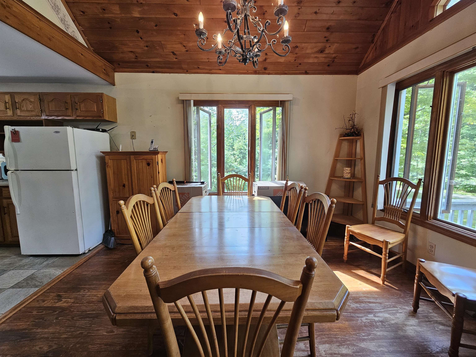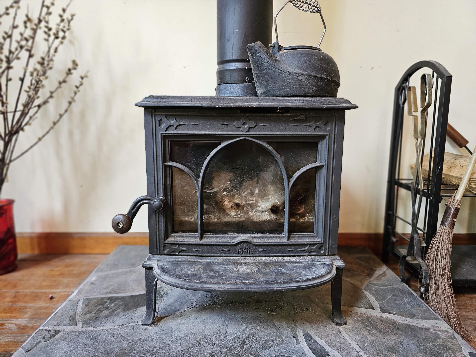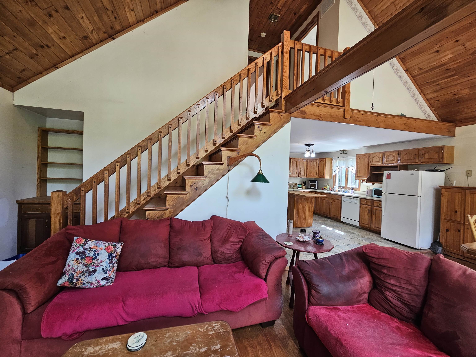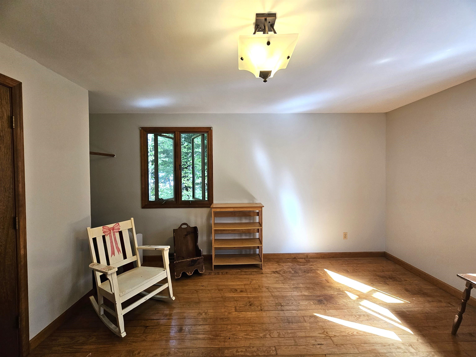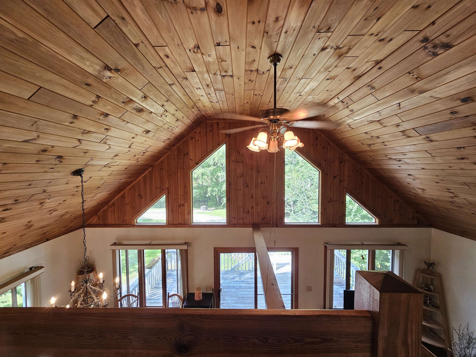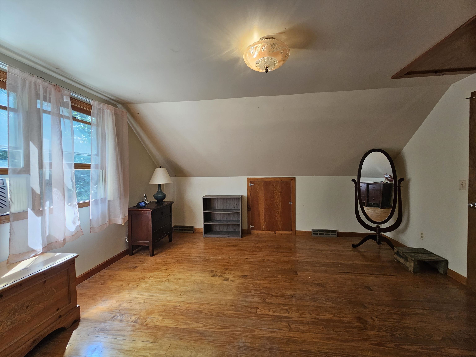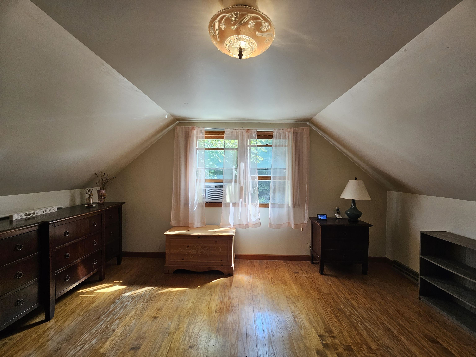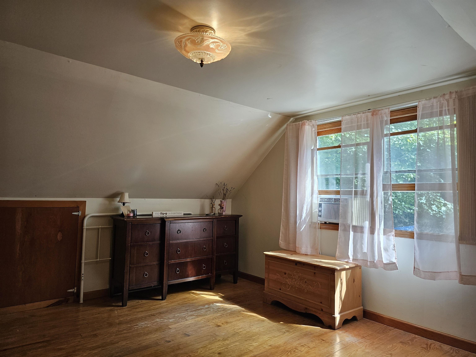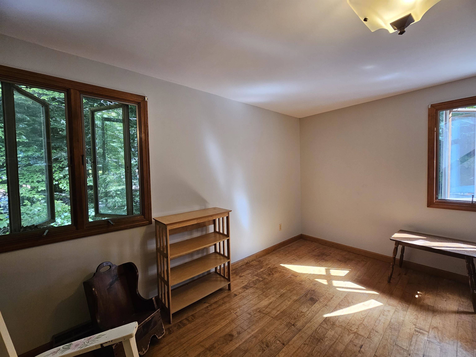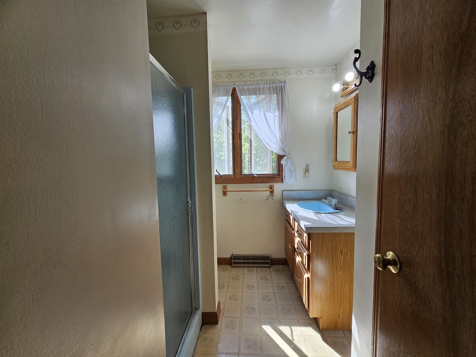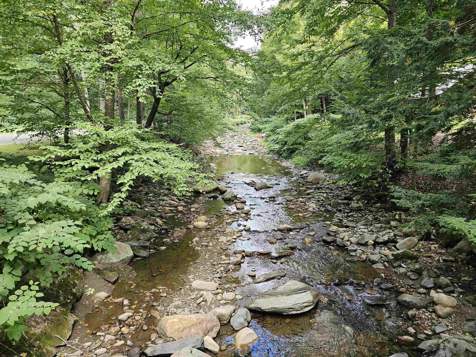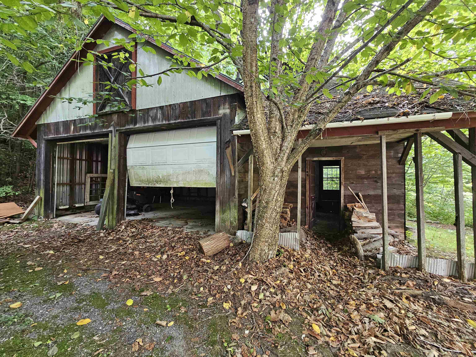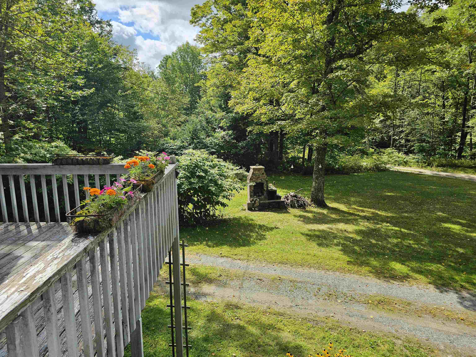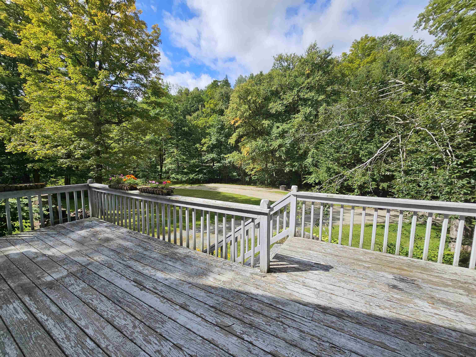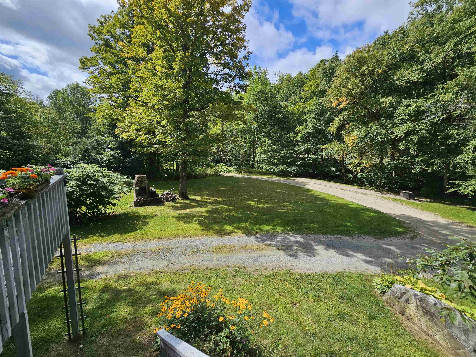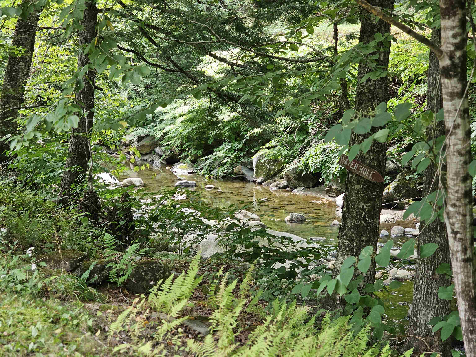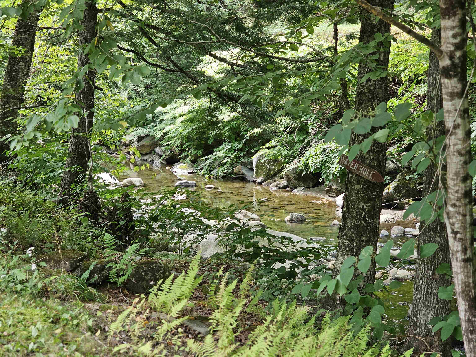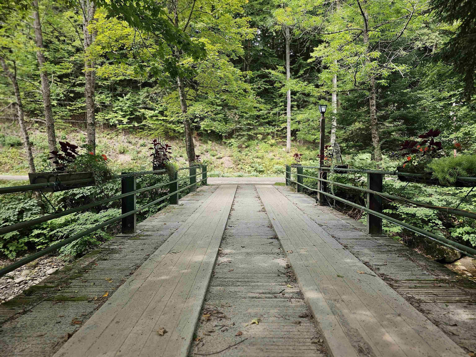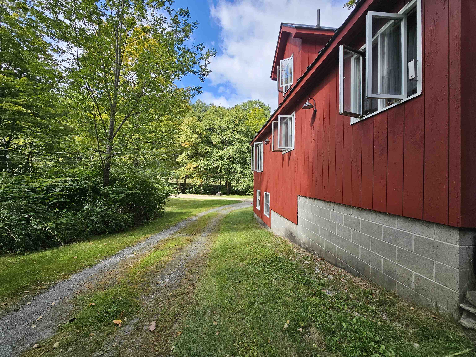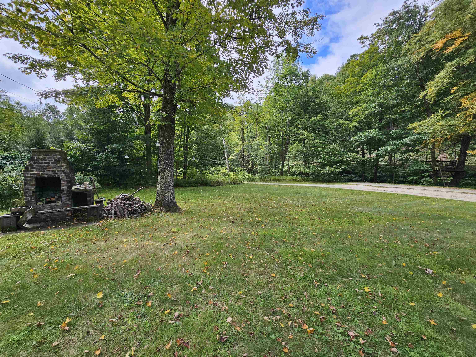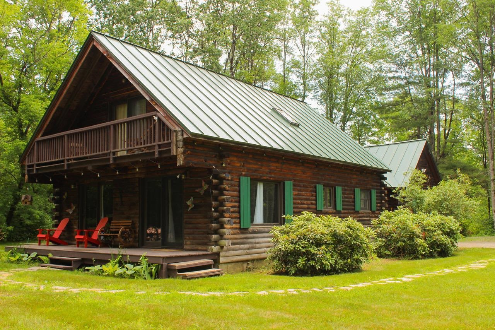1 of 28
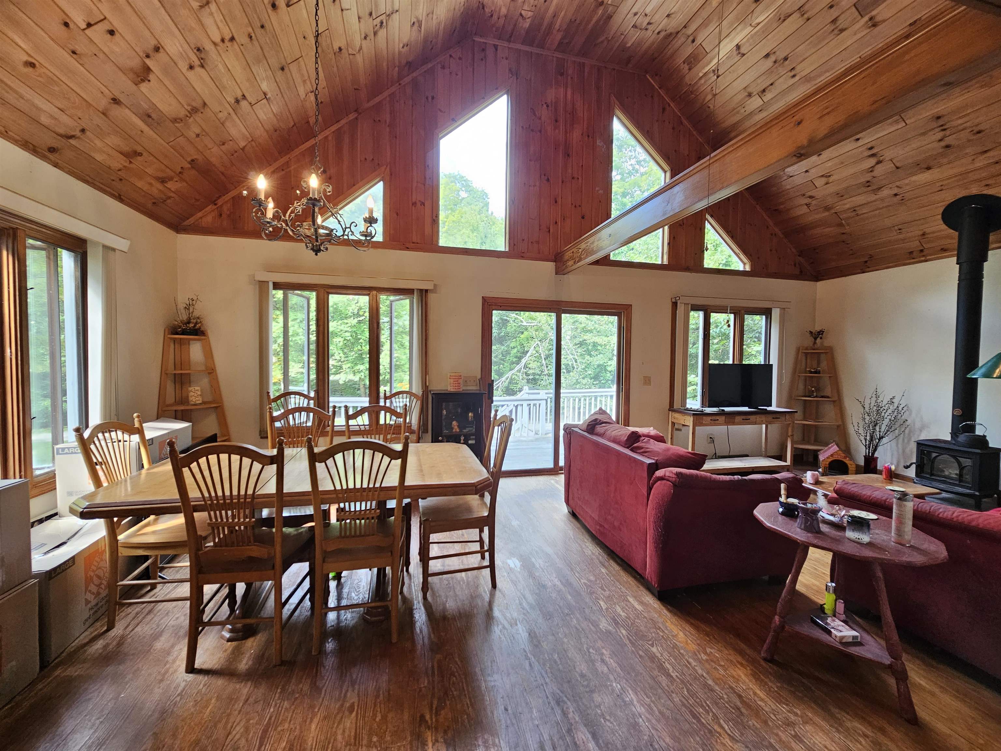
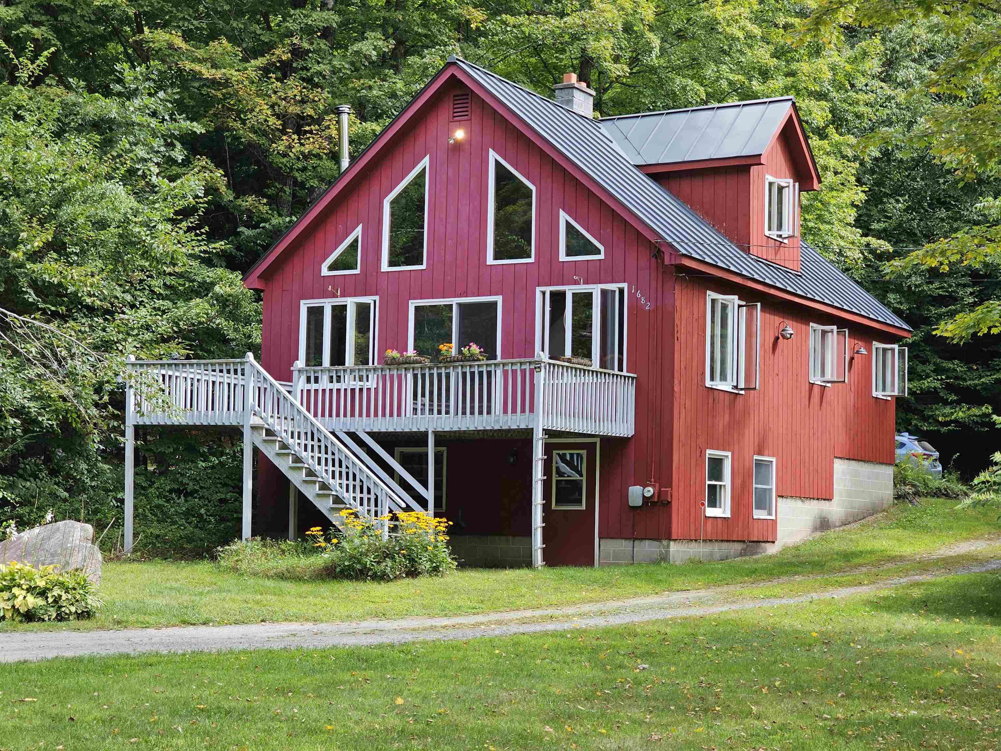
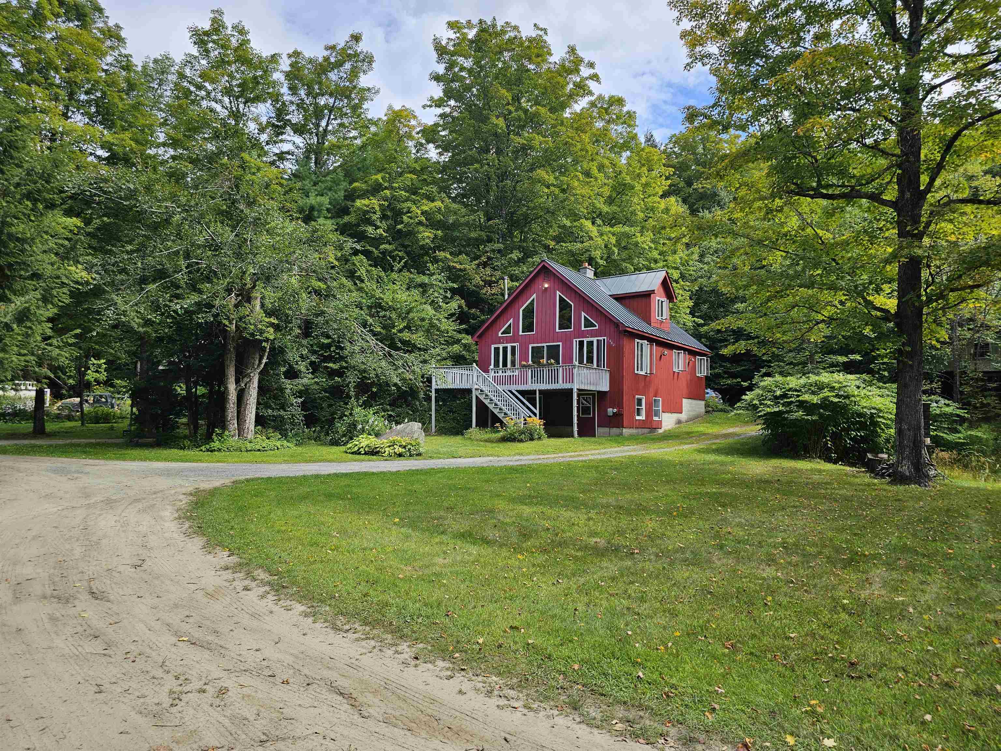
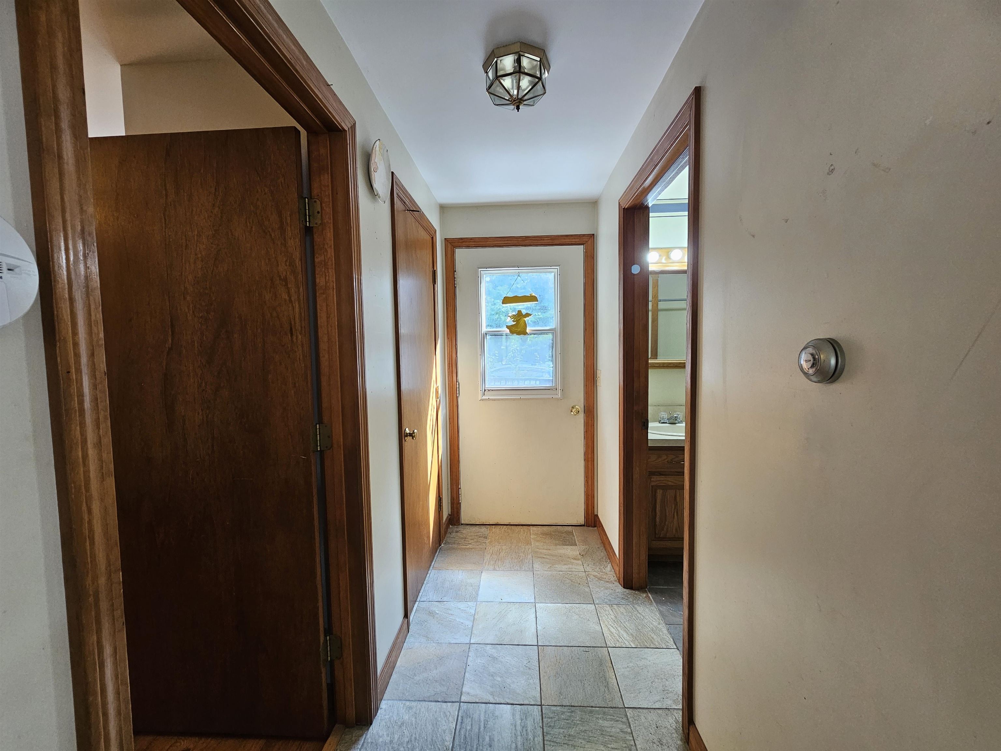

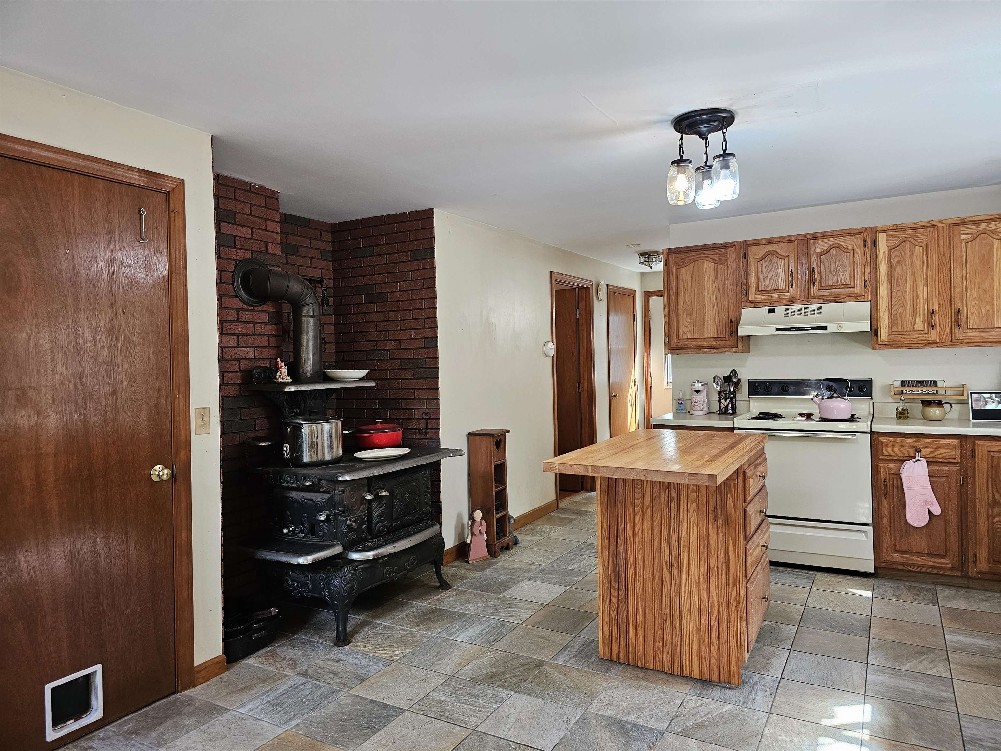
General Property Information
- Property Status:
- Active
- Price:
- $349, 000
- Assessed:
- $0
- Assessed Year:
- County:
- VT-Windham
- Acres:
- 1.25
- Property Type:
- Single Family
- Year Built:
- 1990
- Agency/Brokerage:
- Susan LeCours
Barrett and Valley Associates Inc. - Bedrooms:
- 2
- Total Baths:
- 3
- Sq. Ft. (Total):
- 1610
- Tax Year:
- 2025
- Taxes:
- $4, 374
- Association Fees:
Charming Grafton home just two miles from the lovely village! This charming home enjoys two decks, the front deck overlooks the large front yard and the Saxtons River and the convenient back deck is great access to the two-car detached garage. The homes interior is warm and inviting with wood and tile floors, cathedral ceiling and large windows. The first-floor is open concept with a large living room, dining area and spacious kitchen, a bedroom and full bath complete this level. The second floor is a large master bedroom with bath and overlooks the living and dining area. The basement is a partially finished with a walk-out front door, a half bath and a summer kitchen. The yard is large with a nice area to garden, a chicken coop and a treehouse that overlooks the river, a fun place to relax. Visit Grafton village for lunch or dinner and the outdoor center for biking, hiking and cross-country skiing. This home is also, within easy driving distance to Magic Mountain, Stratton and Okemo Mountain Ski Resort.
Interior Features
- # Of Stories:
- 1.5
- Sq. Ft. (Total):
- 1610
- Sq. Ft. (Above Ground):
- 1310
- Sq. Ft. (Below Ground):
- 300
- Sq. Ft. Unfinished:
- 336
- Rooms:
- 5
- Bedrooms:
- 2
- Baths:
- 3
- Interior Desc:
- Appliances Included:
- Dishwasher, Dryer, Range - Gas, Refrigerator, Washer
- Flooring:
- Tile, Wood
- Heating Cooling Fuel:
- Gas - LP/Bottle, Wood
- Water Heater:
- Basement Desc:
- Concrete, Full, Partially Finished, Stairs - Interior, Walkout, Stairs - Basement
Exterior Features
- Style of Residence:
- Chalet, Contemporary
- House Color:
- Red
- Time Share:
- No
- Resort:
- No
- Exterior Desc:
- Exterior Details:
- Deck, Garden Space, Outbuilding
- Amenities/Services:
- Land Desc.:
- Country Setting, Stream, Waterfront
- Suitable Land Usage:
- Roof Desc.:
- Metal
- Driveway Desc.:
- Dirt
- Foundation Desc.:
- Poured Concrete
- Sewer Desc.:
- 1000 Gallon, Concrete, Leach Field
- Garage/Parking:
- Yes
- Garage Spaces:
- 2
- Road Frontage:
- 125
Other Information
- List Date:
- 2024-08-16
- Last Updated:
- 2024-08-30 17:24:47



