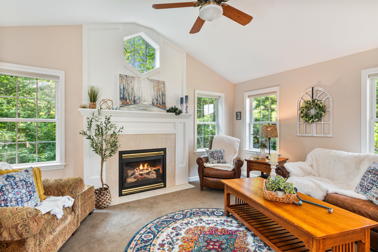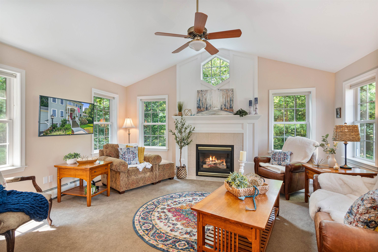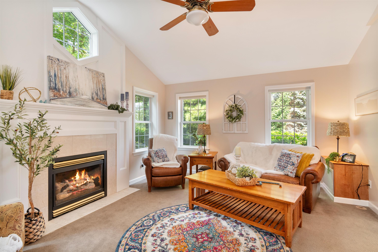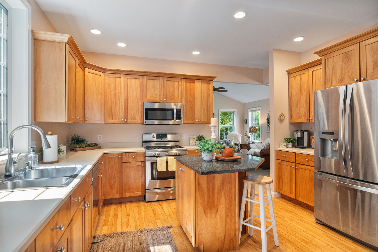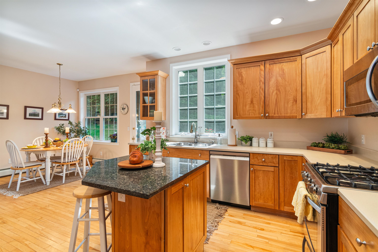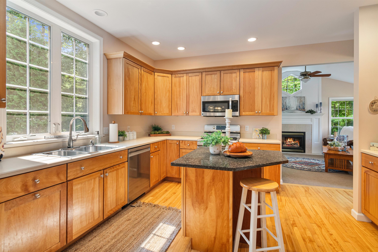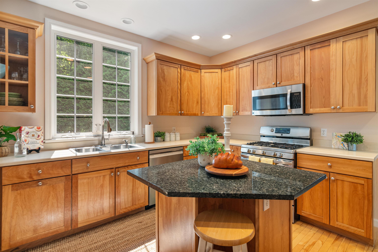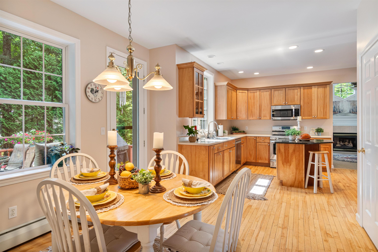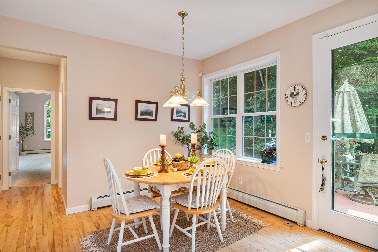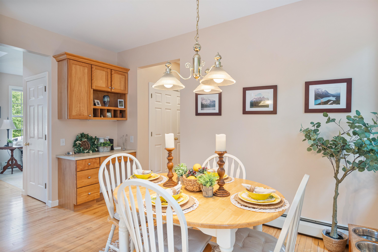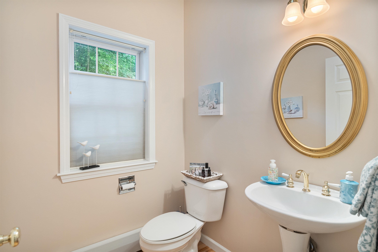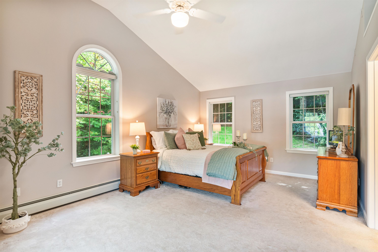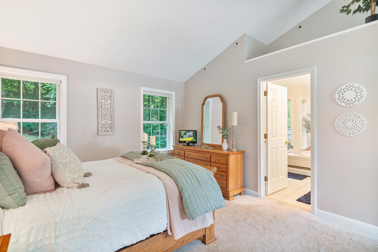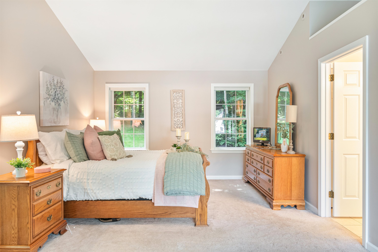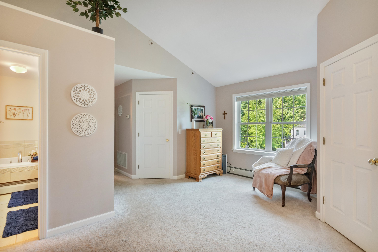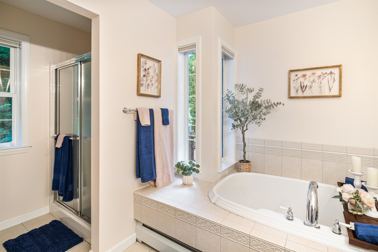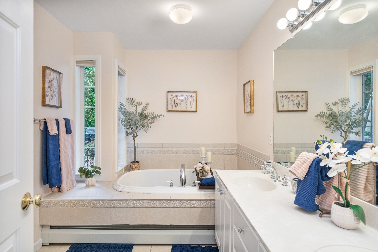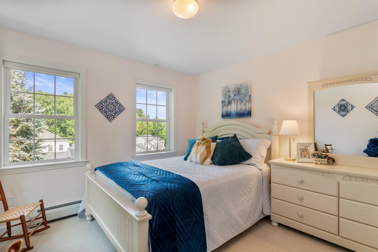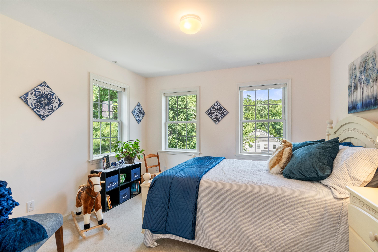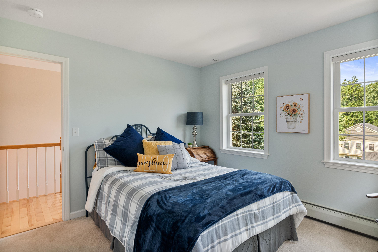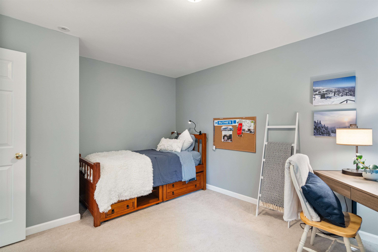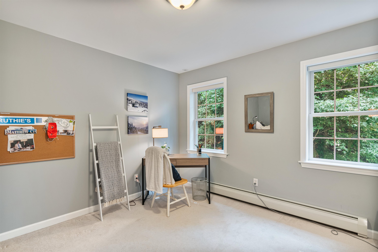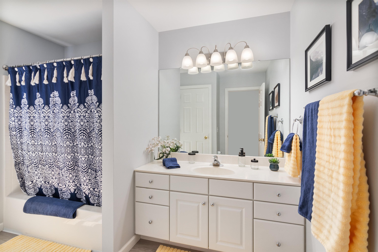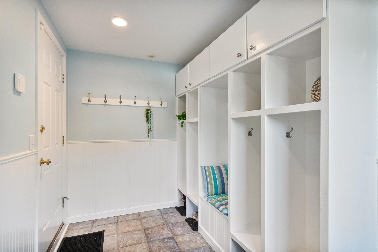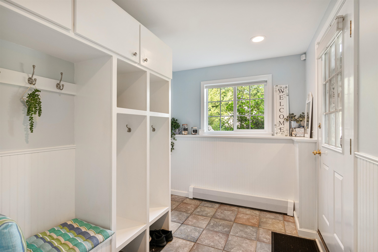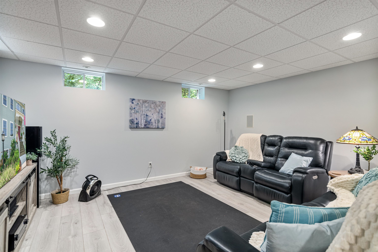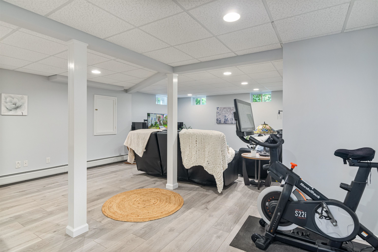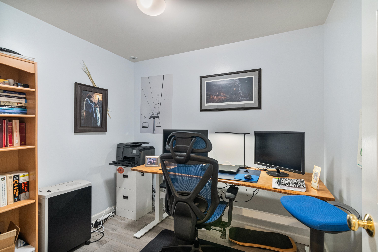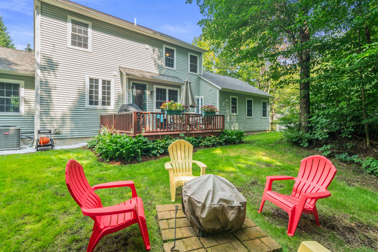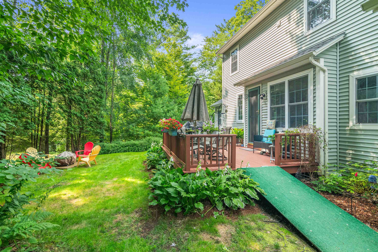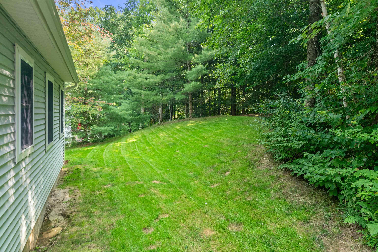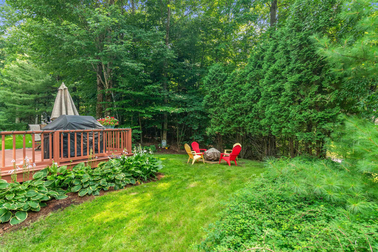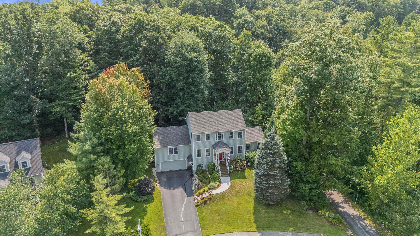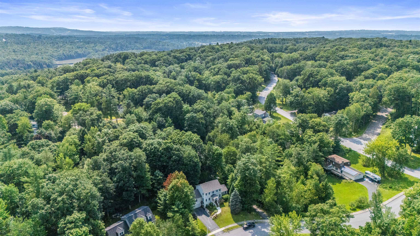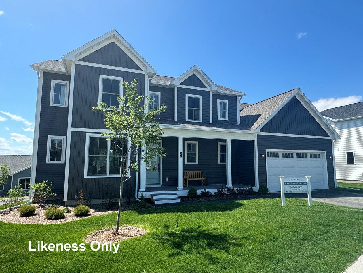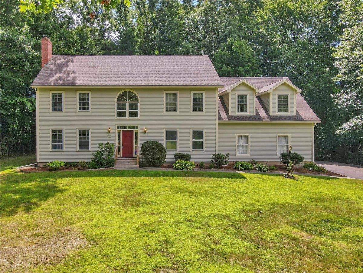1 of 40
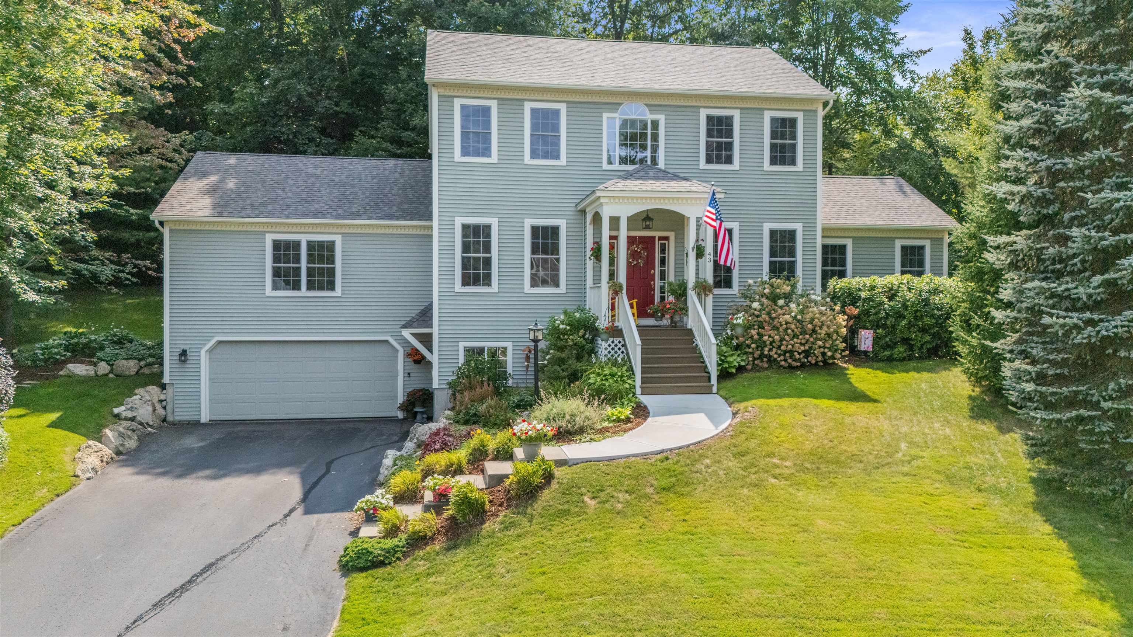
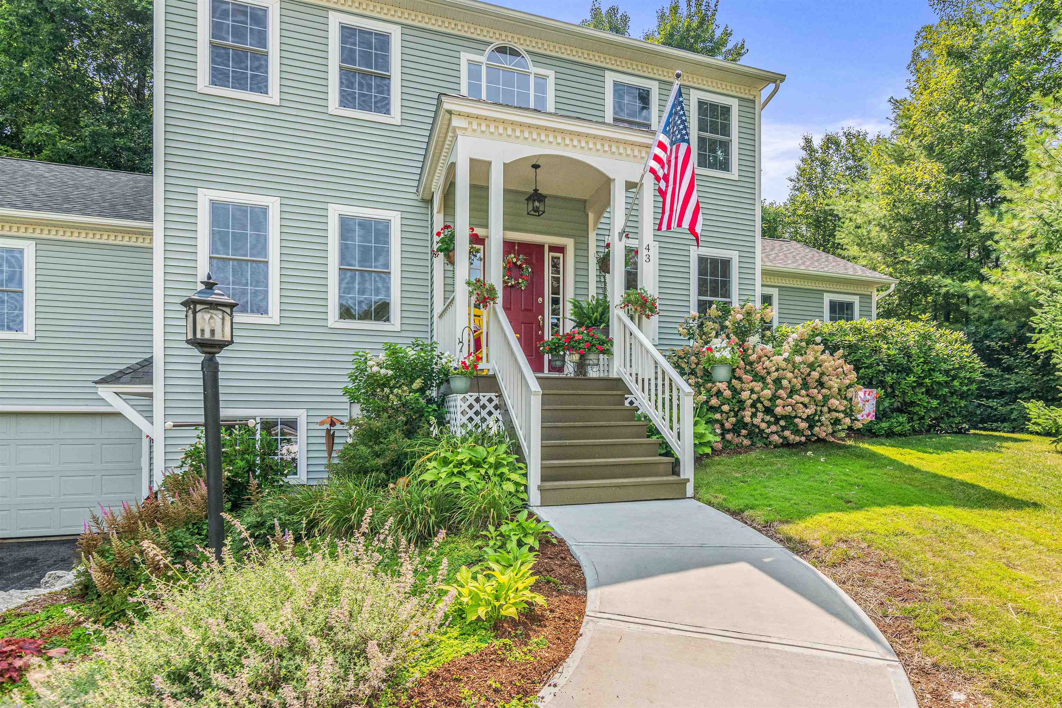
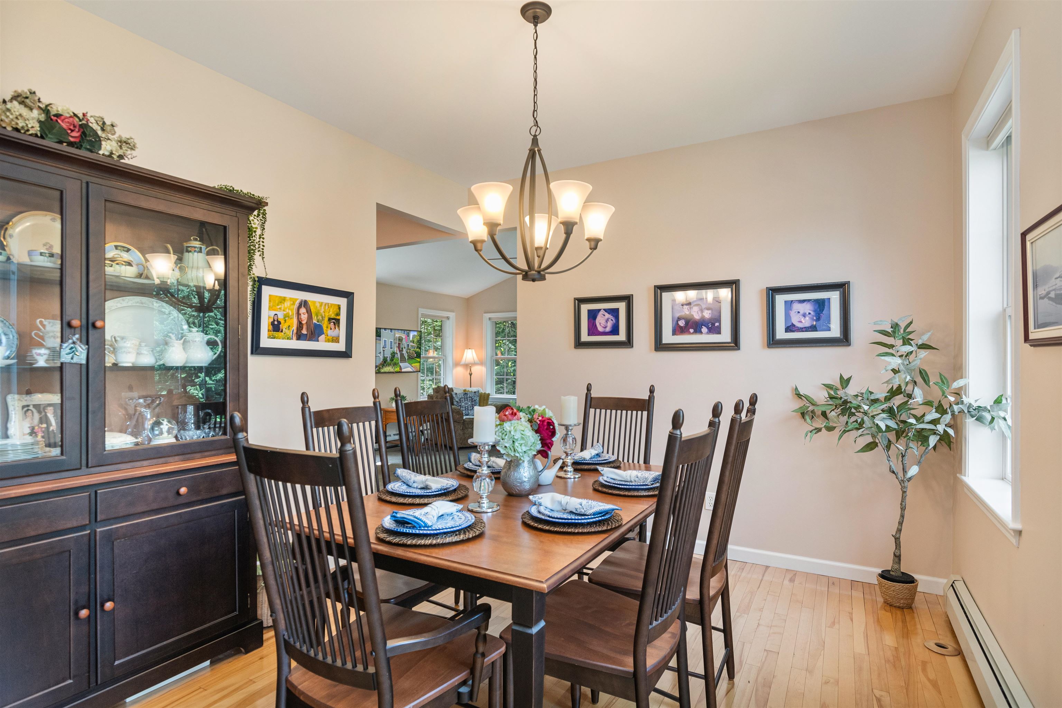
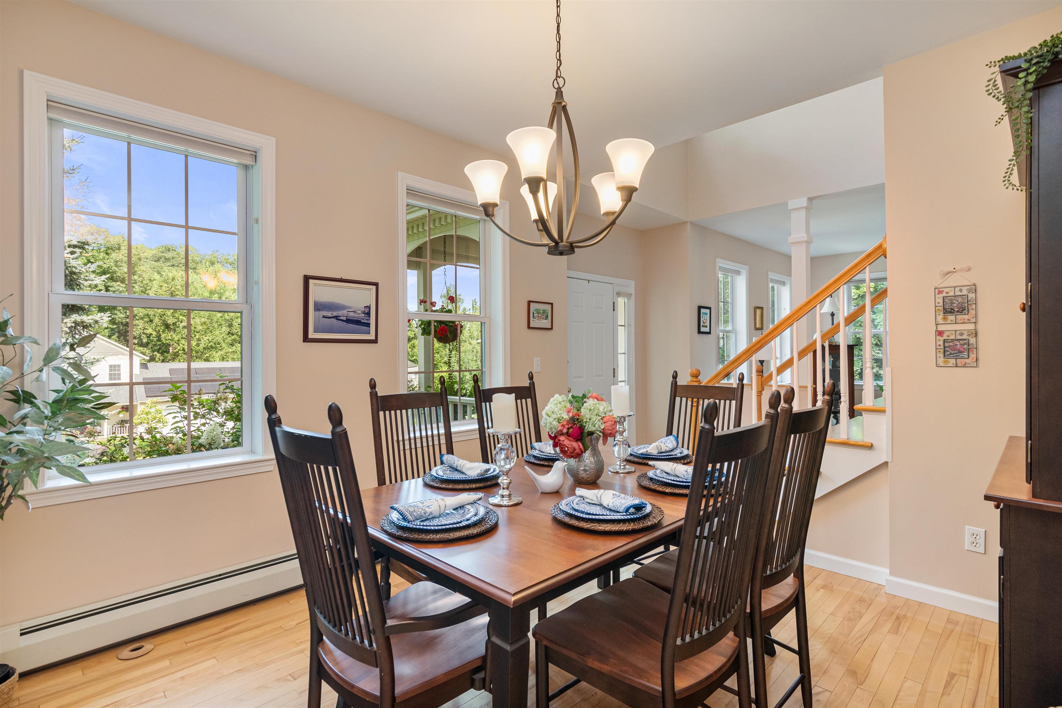
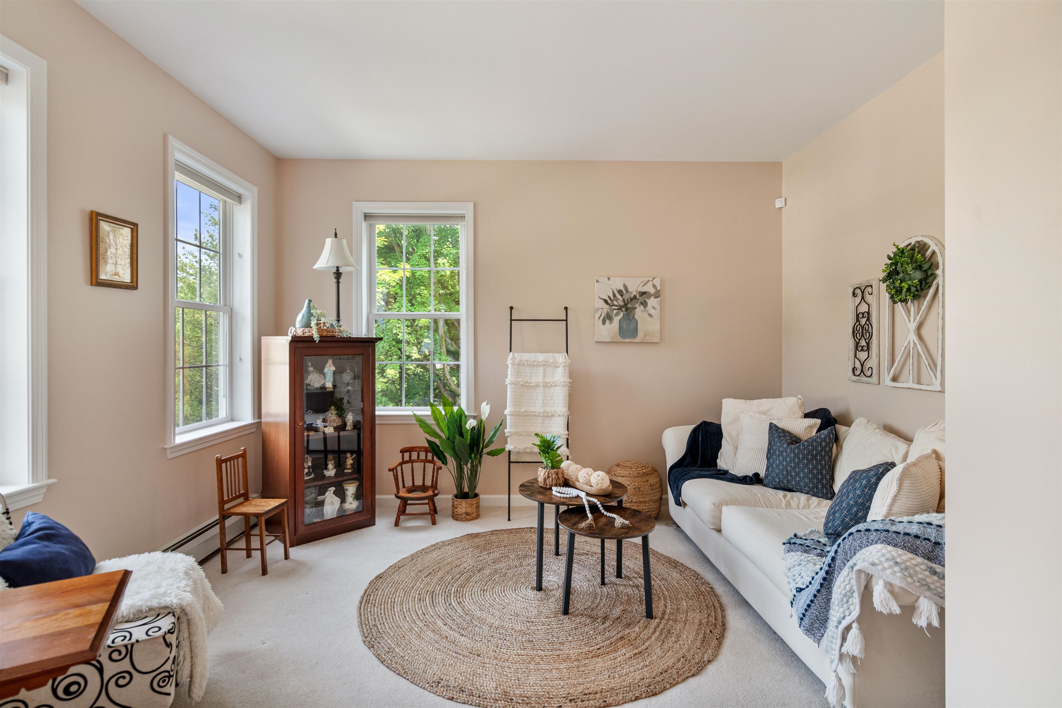

General Property Information
- Property Status:
- Pending
- Price:
- $845, 500
- Assessed:
- $0
- Assessed Year:
- County:
- VT-Chittenden
- Acres:
- 0.58
- Property Type:
- Single Family
- Year Built:
- 2000
- Agency/Brokerage:
- Tracie Carlos
Ridgeline Real Estate - Bedrooms:
- 4
- Total Baths:
- 3
- Sq. Ft. (Total):
- 2946
- Tax Year:
- 2023
- Taxes:
- $8, 768
- Association Fees:
Welcome to this stunning 4-bedroom, 2.5-bathroom Victorian Style Colonial build by Award-Winning Sterling Homes in the highly sought-after Pinewood Manor neighborhood in Essex. As you enter from the sunny front porch into a 2-story foyer, you'll immediately notice the gleaming wood floors throughout. To the left is a flexible family room, while the formal dining room to the right leads to a bright living room and a chef’s kitchen with a breakfast nook. The exceptionally large primary suite on the first floor features two walk-in closets and an en suite bathroom with a luxurious soaking tub. Upstairs, you’ll find three more spacious bedrooms, a full bath, and the convenience of a second-floor laundry room. The lower level offers even more living space, with a home media/rec room with built-in surround sound, and office. A tiled mudroom entry with custom built cubbies is just off the 2-car garage that features a level 2 EV charger. Lovingly maintained and updated, this home benefits from central A/C, a new roof in 2020, on demand boiler in 2022, two Tesla Powerwalls, smart electric panel, and more! Situated in a neighborhood known for its winding roads, mature trees, and playgrounds, this home offers a perfect blend of tranquility and convenience, just minutes from all the amenities Essex has to offer.
Interior Features
- # Of Stories:
- 2
- Sq. Ft. (Total):
- 2946
- Sq. Ft. (Above Ground):
- 2426
- Sq. Ft. (Below Ground):
- 520
- Sq. Ft. Unfinished:
- 1138
- Rooms:
- 8
- Bedrooms:
- 4
- Baths:
- 3
- Interior Desc:
- Central Vacuum, Ceiling Fan, Fireplaces - 1, Kitchen Island, Kitchen/Dining, Primary BR w/ BA, Surround Sound Wiring, Vaulted Ceiling, Laundry - 2nd Floor
- Appliances Included:
- Dishwasher, Dryer, Freezer, Refrigerator, Washer, Stove - Gas
- Flooring:
- Carpet, Tile, Vinyl Plank, Wood
- Heating Cooling Fuel:
- Gas - Natural
- Water Heater:
- Basement Desc:
- Partially Finished, Walkout
Exterior Features
- Style of Residence:
- Colonial
- House Color:
- Time Share:
- No
- Resort:
- Exterior Desc:
- Exterior Details:
- Built in Gas Grill
- Amenities/Services:
- Land Desc.:
- Sidewalks, Subdivision
- Suitable Land Usage:
- Roof Desc.:
- Shingle
- Driveway Desc.:
- Paved
- Foundation Desc.:
- Concrete
- Sewer Desc.:
- Public
- Garage/Parking:
- Yes
- Garage Spaces:
- 2
- Road Frontage:
- 98
Other Information
- List Date:
- 2024-08-16
- Last Updated:
- 2024-08-31 16:19:20


