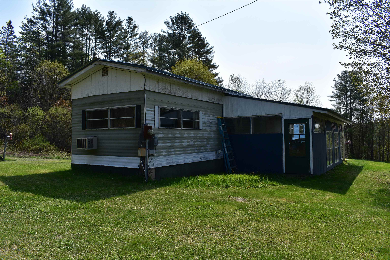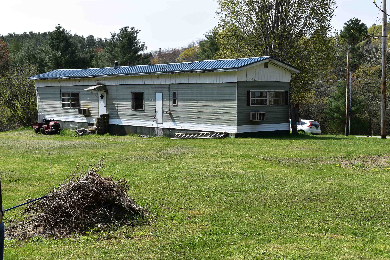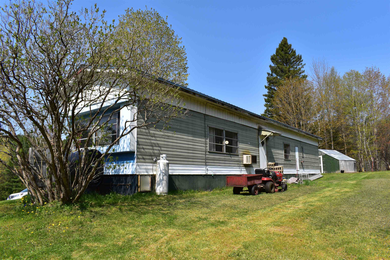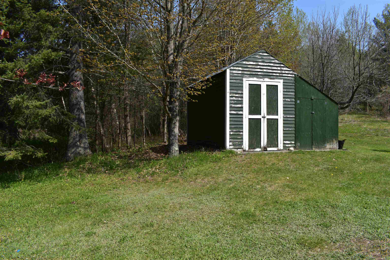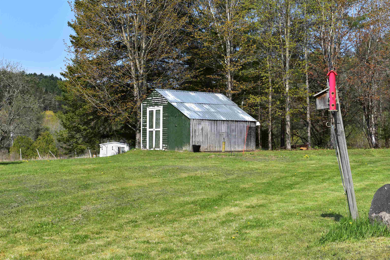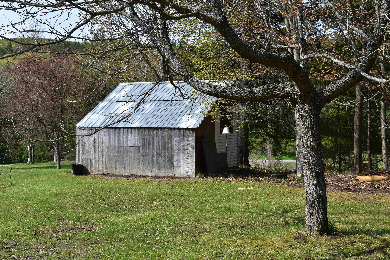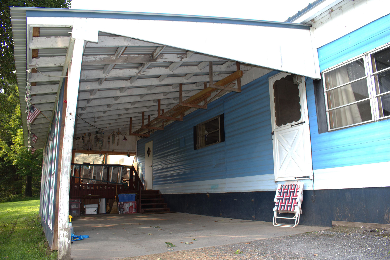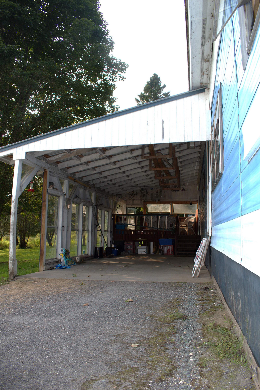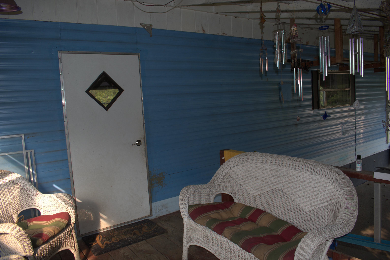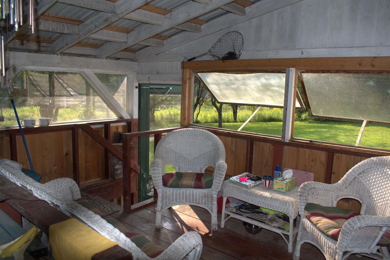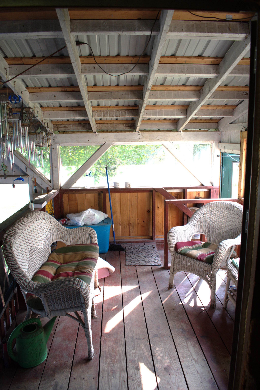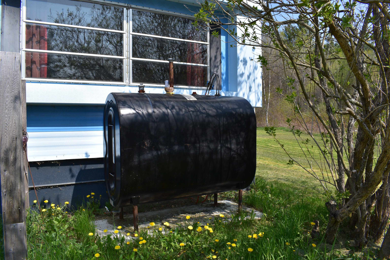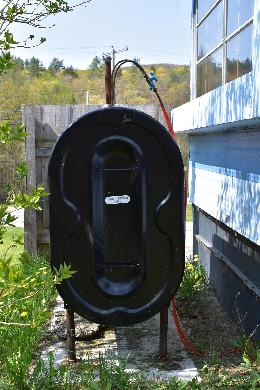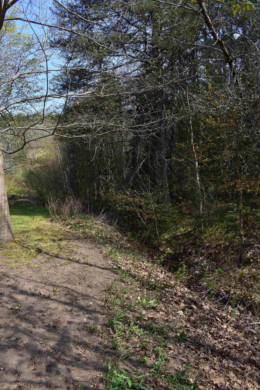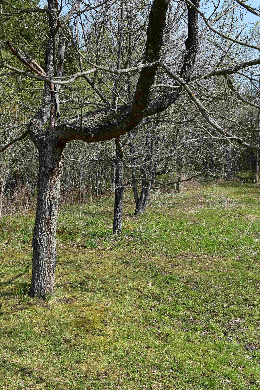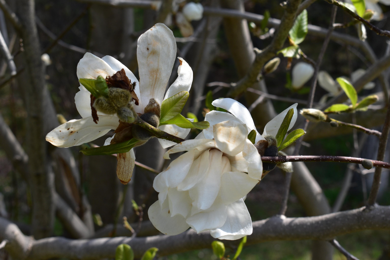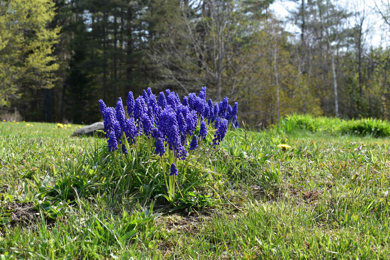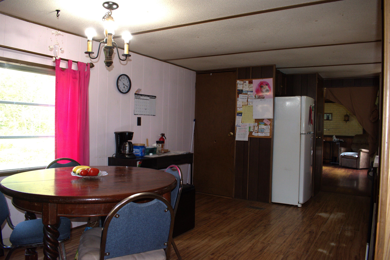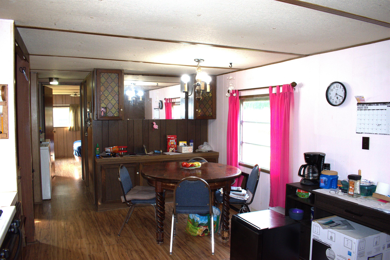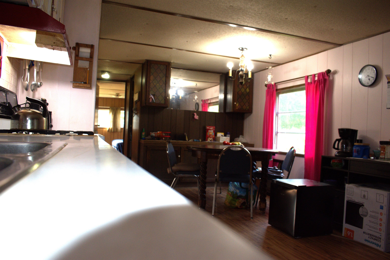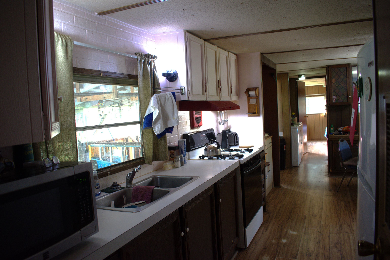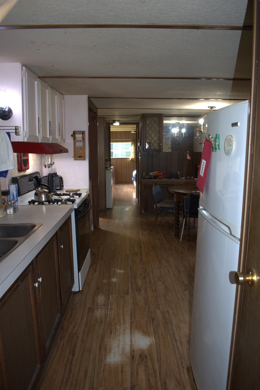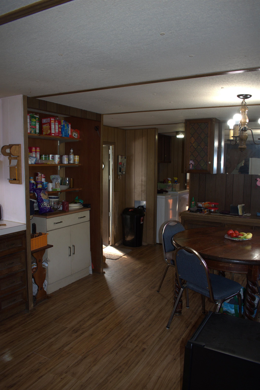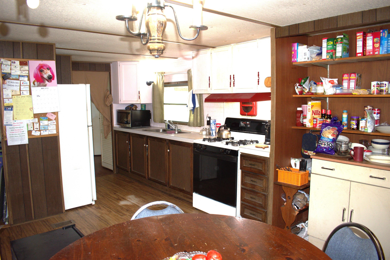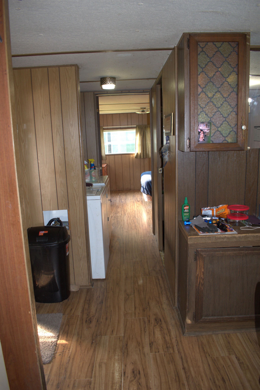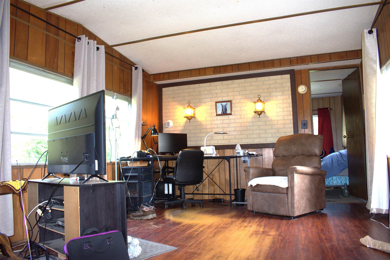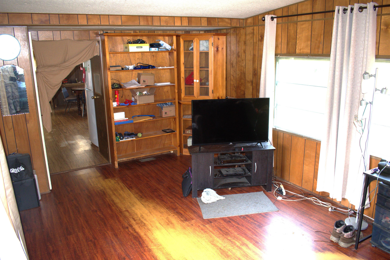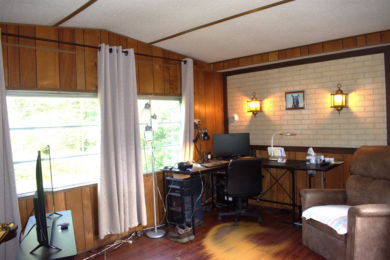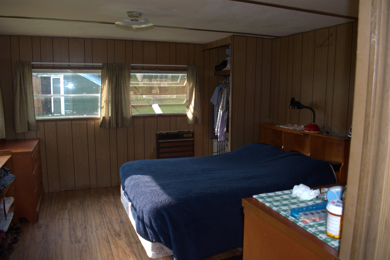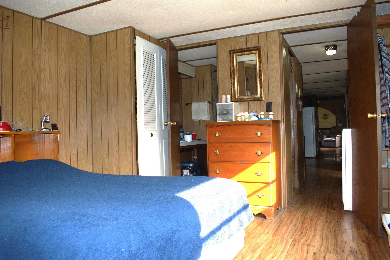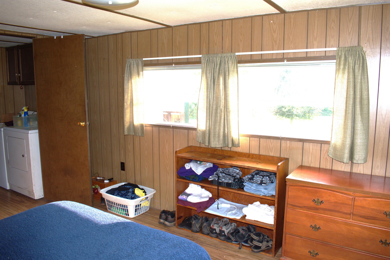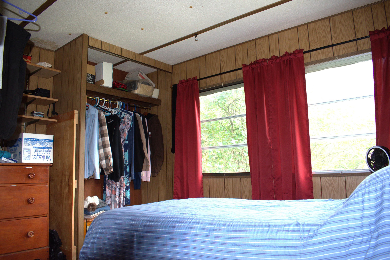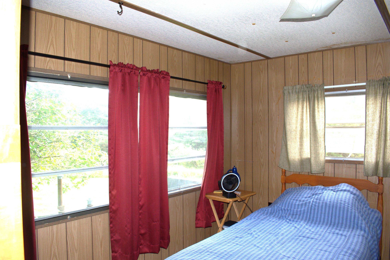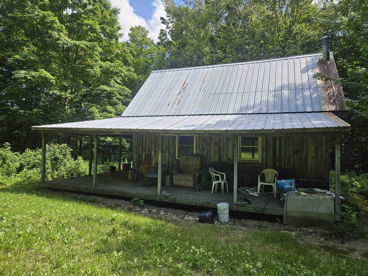1 of 40
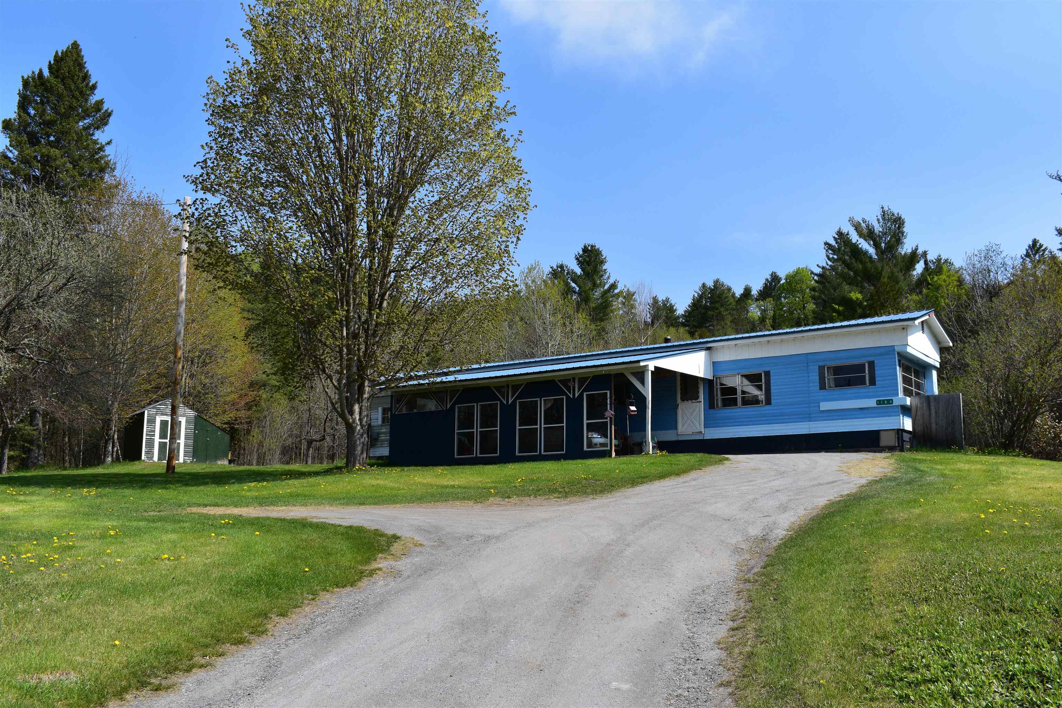
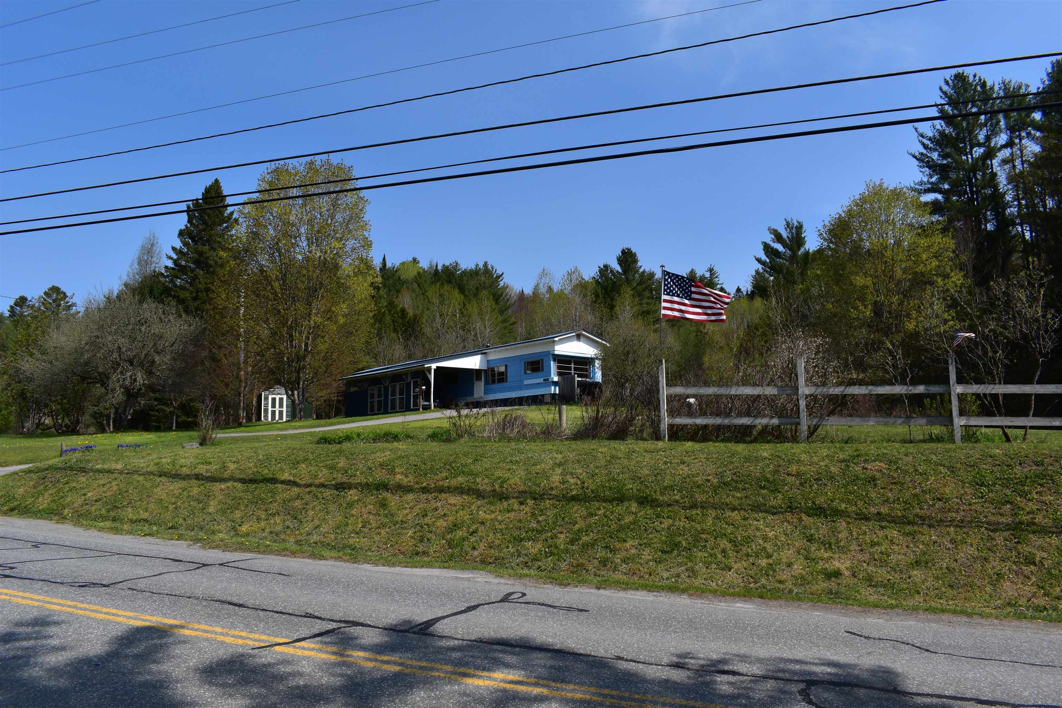
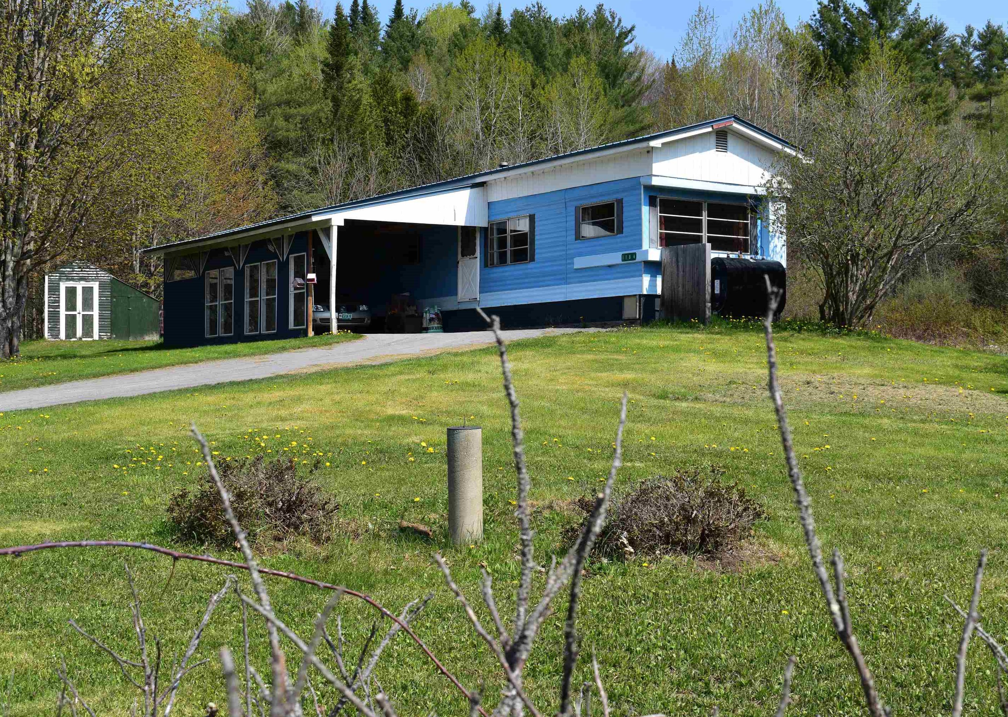
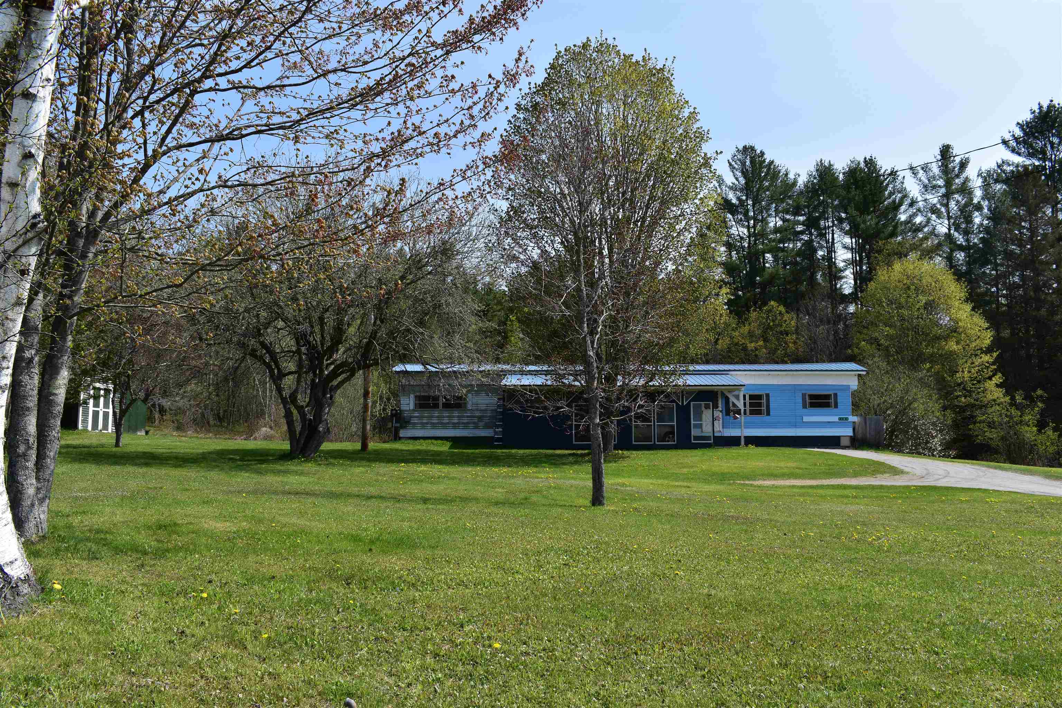
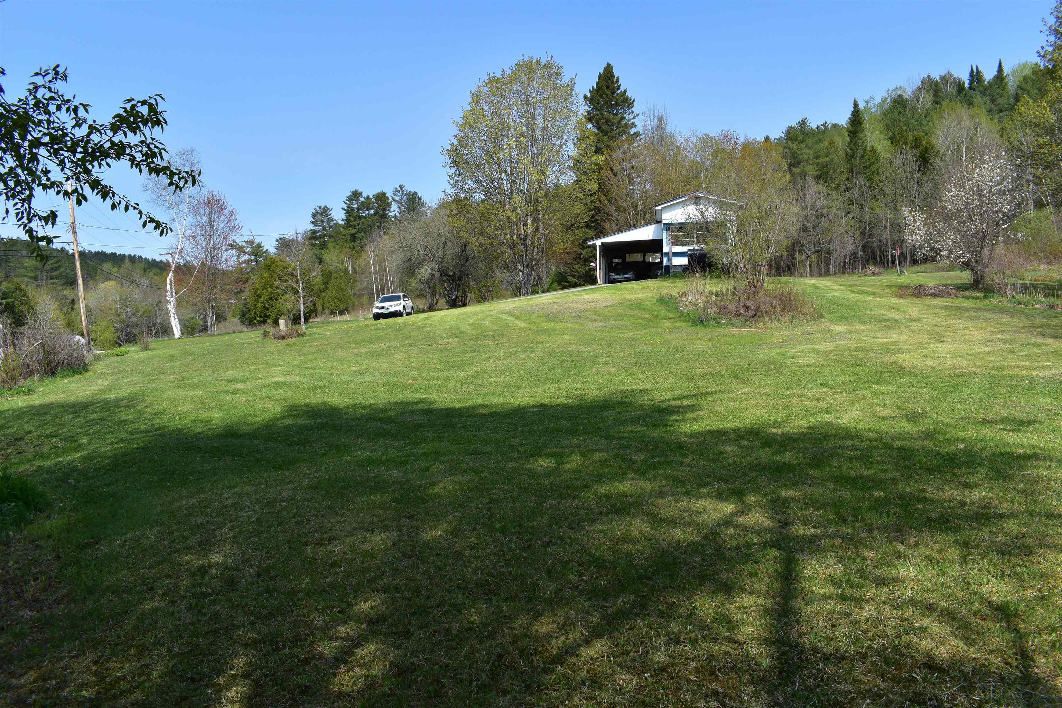

General Property Information
- Property Status:
- Active Under Contract
- Price:
- $139, 000
- Assessed:
- $0
- Assessed Year:
- County:
- VT-Caledonia
- Acres:
- 5.38
- Property Type:
- Single Family
- Year Built:
- 1970
- Agency/Brokerage:
- Emily Worden
Begin Realty Associates - Bedrooms:
- 2
- Total Baths:
- 1
- Sq. Ft. (Total):
- 792
- Tax Year:
- 2023
- Taxes:
- $1, 119
- Association Fees:
Enjoy easy single-level living in a country setting at this 1970 single-wide with metal roof and aluminum siding. 2 bedrooms, full bath, living room, laundry area, and eat-in kitchen with pantry. The 32'x12' enclosed carport lends itself for plenty of room for your vehicle, storage, and even has a raised interior seating area. The detached shed gives you even more storage area for your needs. Ample yard space for friends, gardens, family, and your four-legged family members. Established perennials, walnut and lilac trees; even a magnolia tree! A seasonal stream partially borders the eastern edge of the property. Weatherized by NETO in 2013. New kitchen and living room flooring in 2017/2018. Conveniently located just over a mile on a paved town-maintained road to I-91 North and I-91 South for ease of commuting. Minutes to Lyndonville and all of the town amenities; shopping, dining, and entertainment. Minutes to VSU and VAST. Close to Burke Mountain, Kingdom Trails, and Willoughby Lake; enjoy skiing, snowboarding, bike riding, hiking, swimming, fishing, and boating. New water pump and pressure tank needed; water is currently gravity fed. Water heater needs new element, Buyer(s) must show Proof of Funds Letter or Pre-Qualification Letter prior to viewing. Property being sold "as-is".
Interior Features
- # Of Stories:
- 1
- Sq. Ft. (Total):
- 792
- Sq. Ft. (Above Ground):
- 792
- Sq. Ft. (Below Ground):
- 0
- Sq. Ft. Unfinished:
- 0
- Rooms:
- 5
- Bedrooms:
- 2
- Baths:
- 1
- Interior Desc:
- Appliances Included:
- Dryer, Range Hood, Range - Gas, Refrigerator, Washer, Water Heater - Electric, Water Heater - Owned
- Flooring:
- Vinyl, Wood
- Heating Cooling Fuel:
- Kerosene
- Water Heater:
- Basement Desc:
Exterior Features
- Style of Residence:
- Single Wide
- House Color:
- Blue/Green
- Time Share:
- No
- Resort:
- No
- Exterior Desc:
- Exterior Details:
- Shed
- Amenities/Services:
- Land Desc.:
- Country Setting, Landscaped, Level, Open, Slight, Sloping, Stream, Wooded
- Suitable Land Usage:
- Roof Desc.:
- Metal
- Driveway Desc.:
- Dirt, Gravel
- Foundation Desc.:
- Gravel/Pad, Skirted
- Sewer Desc.:
- On-Site Septic Exists, Private
- Garage/Parking:
- No
- Garage Spaces:
- 0
- Road Frontage:
- 258
Other Information
- List Date:
- 2024-08-15
- Last Updated:
- 2024-08-26 19:24:22



